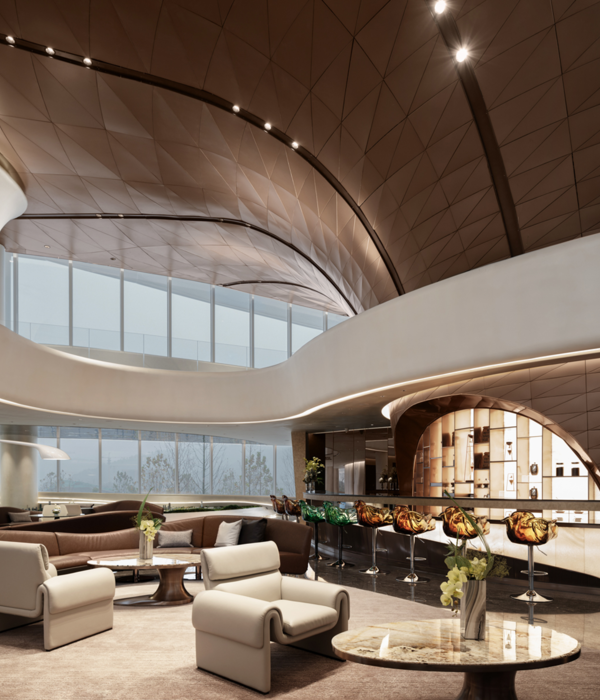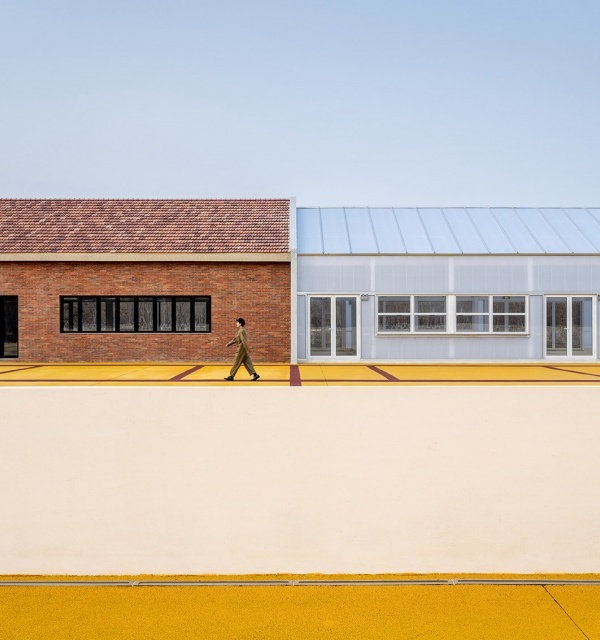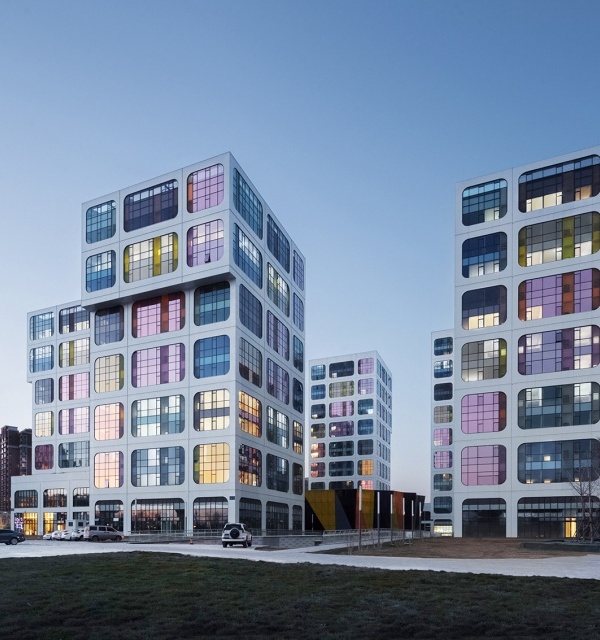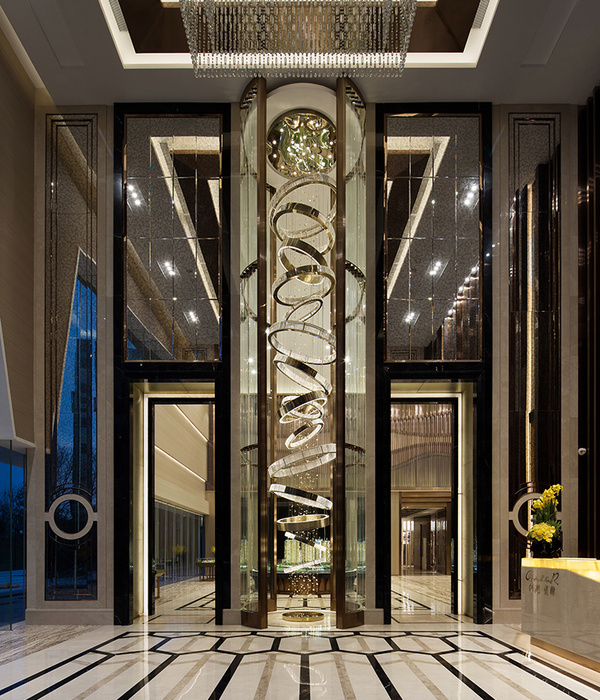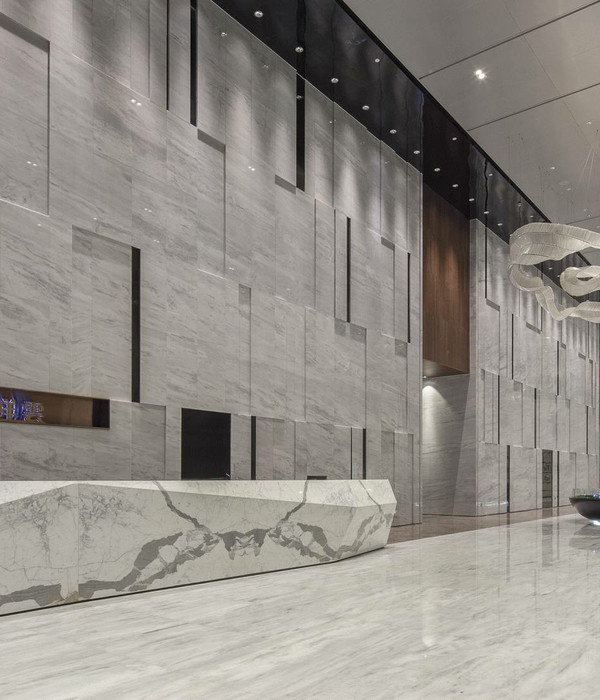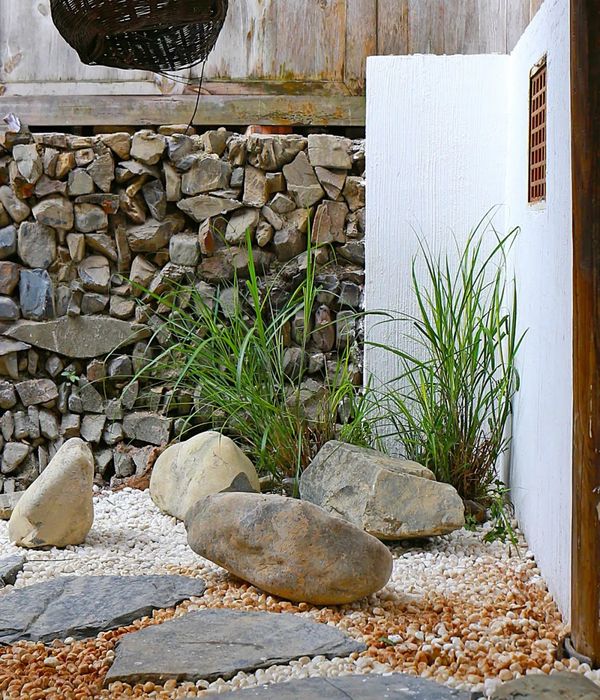成都超算中心位于成都市天府新区鹿溪智谷核心区,紧邻兴隆湖和鹿溪河生态区,新区良好的生态环境资源和高新企业总部集群展现出未来公园城市的雏形。
Chengdu Supercomputer Center is located in the core area of Luxi Wisdom Valley, Tianfu New District, Chengdu, adjacent to Xinglong Lake and Luxi River Ecological Zone. The embryonic form of the future park city is shown by the good ecological environment resources of the new district and the cluster of high-tech enterprise headquarters.
▼建筑鸟瞰,aerial view of building © 存在建筑
进入新的世纪,科技逐渐成为城市发展的核心驱动力量,成都超级计算中心是排名世界前十位的超级计算器,项目的建成对于增强大数据算力和智慧产业发展具有重要作用——这座城市将拥有最强的超级大脑。
In the new century, technology has gradually become the core driving force of urban development. Chengdu Supercomputer Center, as one of the top ten supercomputers in the world, plays an important role in enhancing the computing power of big data and the development of smart industries after its completion, that is, the city will have the strongest super brain.
▼总平面鸟瞰,aerial view © 存在建筑
传统计算中心的数据机房为精密区域,不对外开放,对公众而言保持着神秘。我们选择将超算机房作为科学城最重要的展品进行呈现——模块化机房共有5个楼层,大小为20米x20米x20米,我们称之为“硅立方”。
The data room of the traditional computing center is a precision area, which is not open to the outside world and remains mysterious to the public. We choose to present the supercomputer room as the most important exhibit of Science City-the modular computer room has five floors, with a size of 20 m x20 m x20 m, which we call “Silicon Cube”.
▼盘旋而下的环形天桥,overpass spiraling down ©存在建筑
立方外墙用幻彩铝复合板包裹,再放入一个拉索幕墙围合的巨大玻璃柜体中,人们可以沿玻璃回廊围绕参观,体验排名世界前十的超级计算机的震撼尺度,巨大纯洁的深蓝色墙面仿佛进入科幻影片的场景。
The colorful aluminum composite boards wrap the cube outer wall, in which a huge glass cabinet enclosed by cable curtain walls is placed. People can visit this building around the glass winding corridor and feel the shocking scale of the supercomputer ranking among the top ten in the world. The huge and pure dark blue wall gives people the illusion of entering the sci-fi movie scene.
▼沿生态公园建筑夜景,nightscape along buildings in the ecopark ©存在建筑
▼“硅立方”夜景,night view of Silicon Cube ©存在建筑
▼建筑立面,the facade ©存在建筑
与封闭的科研园区不同,超算中心被构想为一个向城市开放的场所,一个科技的图腾纪念地。结合场地自南向北逐渐降低的地形,利用高差实现了开放与封闭管理的双重目标:在场地空间的上部,市民通过盘旋而下的空中天桥穿越整个场地,形成参观流线,场地的下部是封闭管理的园区,内外动线立体分流,互不干扰。
Different from the closed scientific research park, this center is conceived as a place open to the public and a totem memorial site of science and technology. Combined with the gradually decreasing topography of the site from south to north, the dual goals of open and closed management is achieved by using the elevation difference: in the upper part of the site space, citizens cross the whole site through the overpass spiraling down, which forms a visit streamline, and the lower part of the site is a closed management park, with three-dimensional diversion of internal and external moving lines without interference with each other.
▼分析图:功能布局合理有序 reasonable and orderly functional layout ©中国建筑西南设计研究院
环形天桥连接北侧湖滨公园与南侧的城市道路。透过建筑体量的洞口,人们可以看到“硅立方”与湖岸的风景。结合场地高差,“硅立方”的场地平台下设置科技展厅,对市民和学生开放。下沉广场、圆形水池、环形步道等系列空间提供了科学城区域难得的街边休憩场所。
The annular overpass connects the lakeside park in the north and the urban road in the south. Looking through the opening of the building, people can see the “Silicon Cube” and the scenery of the lake shore. Combined with the elevation difference of the site, a science and technology exhibition hall is set under the platform of “Silicon Cube”, and it is open to citizens and students. A series of spaces such as sinking square, circular pool and circular walkway provide rare streetside leisure places in the area of Science City.
▼环形天桥下部景观空间,landscape space at the lower part of the annular overpass ©存在建筑
“硅立方”外的巨大玻璃盒体采用了大跨度单索结构幕墙系统,保证了外观的通透性。硅立方极具辨识度的体量展示前沿科技信息,打造科技城的图腾与地标。
The huge glass box outside the “Silicon Cube” adopts a long-span single-cable curtain wall system, which ensures the appearance permeability. Silicon Cube with highly recognizable volume displays cutting-edge scientific and technological information and creates totem and landmark of Science City.
▼虚实变化的双层幕墙,double-skin curtain wall with virtual and actual change ©存在建筑
▼像素化铝板单元立面细部,elevation details of pixelated aluminum plate unit ©存在建筑
▼玻璃幕墙与金属幕墙建筑细部,architectural details of glass and metal curtain walls ©存在建筑
后侧动力楼与运维楼采用双层幕墙,外层覆面为正方形网格的铝板幕墙。像素化的铝板单元通过洞口的虚实变化,代表计算机语言中的“0”与“1”的二元逻辑,巨大的银白色转角体量形成“字节跳动”的空间边界。
The rear power building and the O&M building adopt double-storey curtain walls, and the outer cladding adopts square grid aluminum curtain walls. The pixelated aluminum plate units represent the binary logic of “0” and “1” in computer language through the virtual and real changes of the opening, and the huge silver-white corner forms the spatial boundary of “byte dance”.
▼”硅立方“玻璃回廊,glass winding corridor of Silicon Cube ©存在建筑
在夜晚,光是信息的媒介。结合幕墙单元设计的灯光秀系统,与电脑编程联动上演精彩的光影表演。硅立方成为巨大的显影屏幕,宛如湖畔神秘璀璨的“科技之芯”,成为科学城最亮眼的地标,传递科技的乐观与热情,塑造面向未来的新图腾。
At night, light is the medium of information. The light show system designed in combination with the curtain wall units is linked with computer programming to present wonderful light and shadow. Silicon Cube acts as a huge developing screen, just like the mysterious and bright “core of science and technology” on the lakeside, becoming the brightest landmark of Science City, conveying the optimism and enthusiasm of science and technology, and shaping a new totem facing the future.
▼”硅立方“夜景灯光秀,nightscape light show of Silicon Cube ©存在建筑
▼SUPERSOPMUTING 建筑标识,SUPERSOPMUTING Building Sign ©存在建筑
▼分析图:⽴体分流互不⼲扰,non-interfering facade diversion ©中国建筑西南设计研究院
▼区位总平面,overall location plan©中国建筑西南设计研究院
▼标准层平面图,plan of standard floor ©中国建筑西南设计研究院
▼二层平面图,2F plan ©中国建筑西南设计研究院
▼南立面图,south facade ©中国建筑西南设计研究院
▼东立面,east facade ©中国建筑西南设计研究院
▼动⼒楼及运维楼剖⾯图,section ©中国建筑西南设计研究院
▼“硅立方”剖⾯图,section ©中国建筑西南设计研究院
▼项目更多图片
{{item.text_origin}}


