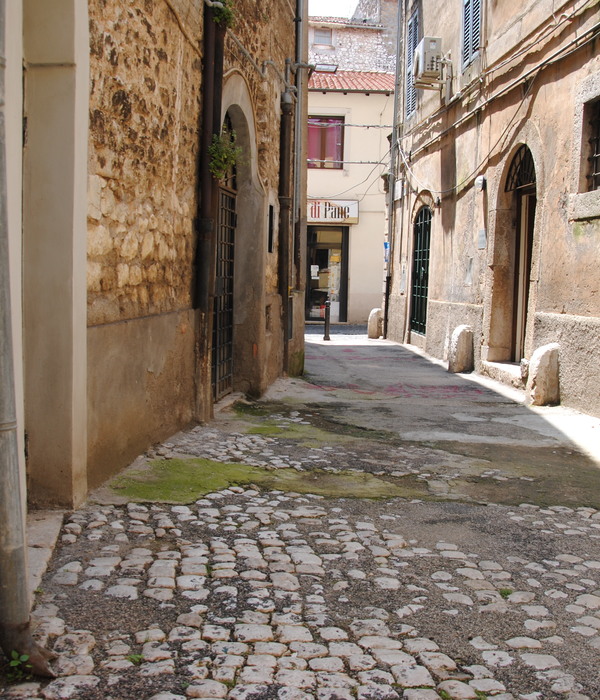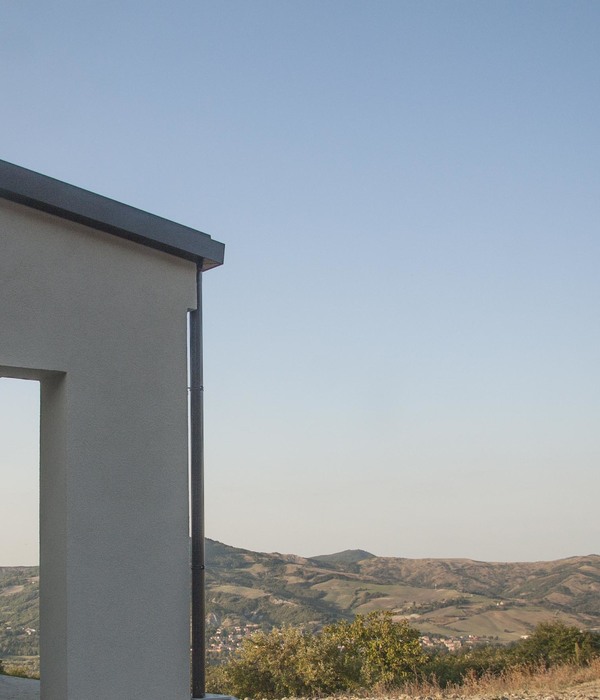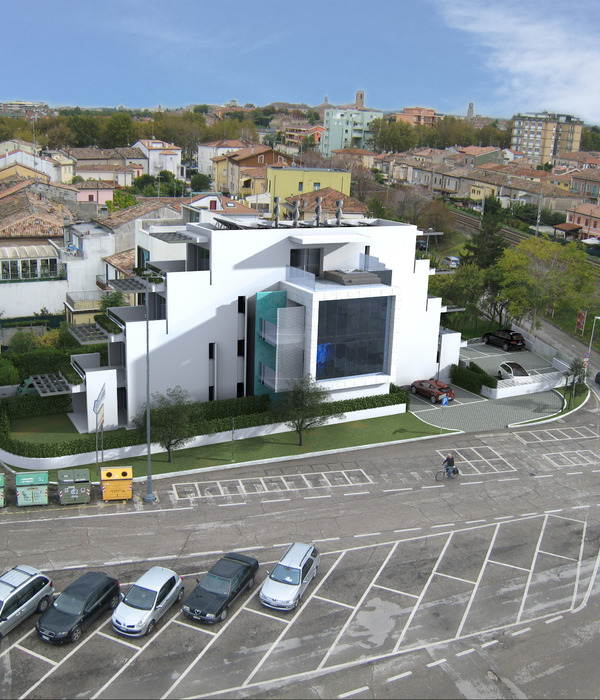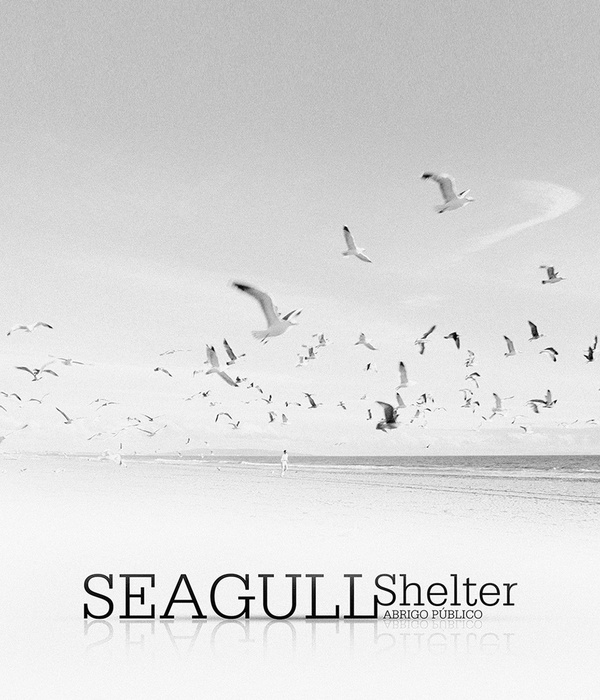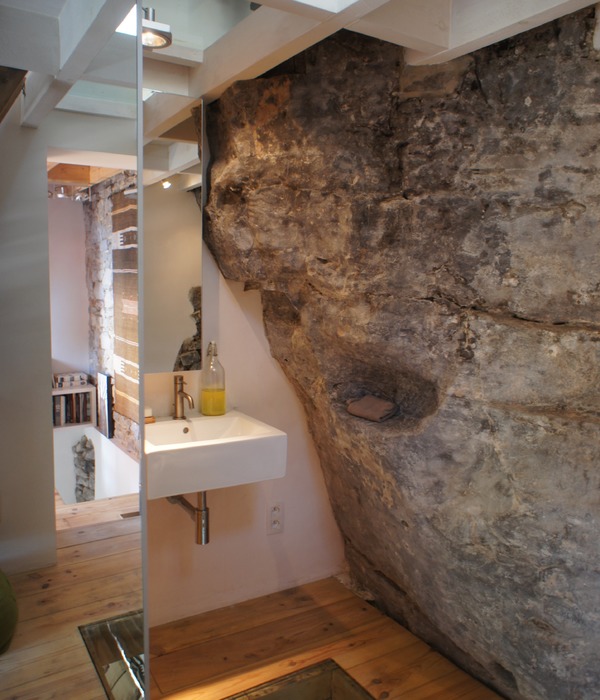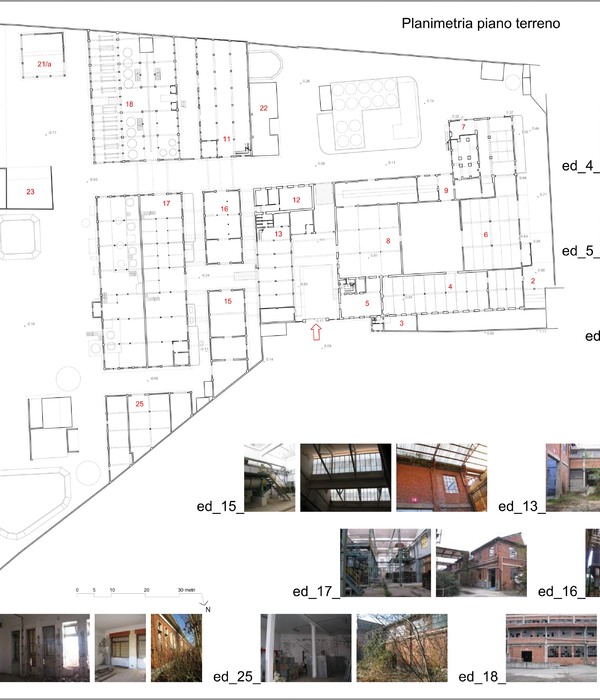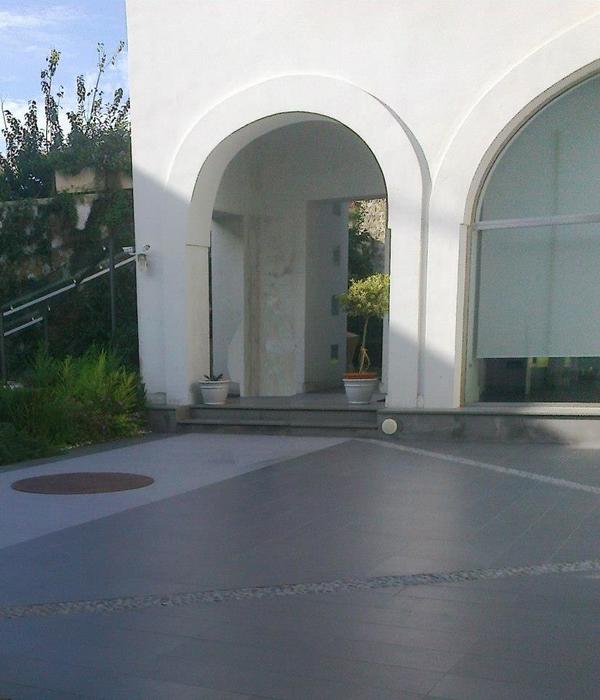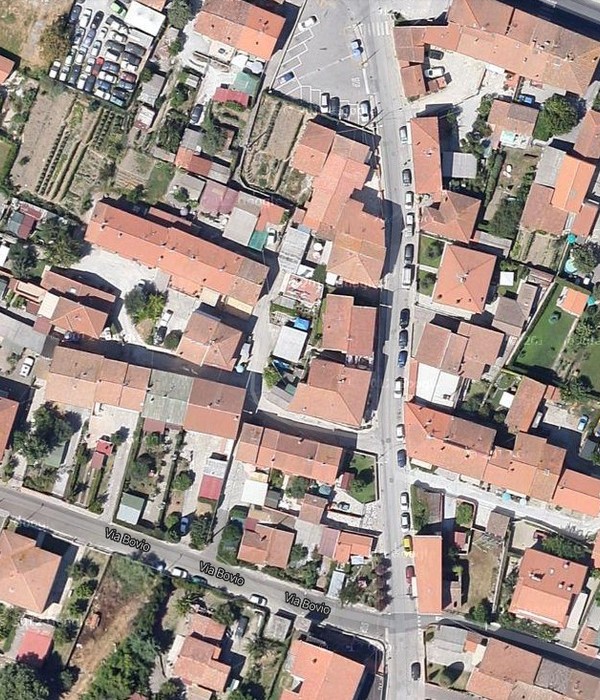Designing and building a school is always something special: It does not want to show under what financial, bureaucratic and administrative conditions public school buildings have to emerge. And it wants to convey a sense of openness, clarity, sovereign stability and clever wisdom to the students and teachers. Even from a good school building, the children take something into their lives - as from a good textbook.
External design concept: The school building is designed as an elongated, meandering structure in north-south direction. The facades of the classrooms are mostly oriented to the west and east. Administration and specialist rooms are arranged on the smaller areas towards the north or southrespectively. The facades reflect the use of the interior into the exterior space. All usable spaces are defined by large, openable window facades with vertical or horizontal division. The corridor areas are closed with a fully transparent mullion-transom facade. All glass surfaces - except the north-facing - are equipped with a full vertical sun protection. The opaque façade surfaces are clad with large aluminum sheets. The roof surfaces are designed as flat roofs with extensive roof greening; rainwater pipes are laid in front of the facades and can be easily inspected.
Interior design concept: The school building is accessed via a central entrance area - a large hall. Vertical access to the building is via five stairwells and an open staircase in the hall.In total, the school consists of 32 classrooms of different sizes. A large, divisible multi-purpose room on the ground floor with adjoining warm-up kitchen and food counter also serves as a dining room. The specialist rooms, administration rooms and work and storage rooms required for the use complete the school's spatial program. The large hall is the heart and common meeting place of the school. Located in the middle of the building, all floors are visibly connected. A further five stairwells are available for vertical access and at the same time allow easy escape of the building. Next to these stairwells are the necessary ancillary and technical rooms.
On the ground floor, as already mentioned, the multipurpose room is arranged centrally next to the hall as a large communal area. Art and music rooms with a desired exterior connection can also be reached directly from the hall. The administration can be found in the northern building block on the ground floor.
On the upper floors the classrooms can be reached directly north and south of the hall. The extra-wide corridors show the importance and use of the space, while the bright and light atmosphere allows free, friendly and non-aggressive access. Colour-contrasting recreation areas make it easy to find and, together with the likewise coloured stairwells, offer identity.
The less frequented areas such as the library, computer sciences, etc. can be found in the northern and southern building blocks. The corridor, which is less wide here, also allows the secondary use of these rooms to be experienced structurally.
{{item.text_origin}}

