北京时代广场位于北京市房山区的中心地带,是一个综合性的建筑项目,为创意产业、媒体研究、生产和展览等活动提供了空间。该项目包括了138,000平方米左右的功能空间和1,400平方米的地下车库。建筑事务所NEXT architects负责整个项目的建筑设计、景观设计和施工。
Beijing Times Square’ is a mixed-use project located in the center of Beijing Fangshan District. lt is completely dedicated to the creative industries and media research, production and exhibition. In total, the project consists of around 138.000 m2 of program and 1.400 underground parking places. NEXT has been responsible for the full scope of the project, including architectural and landscape design and built.
▼项目外观,exterior view of the project ©Xiao Kai Xiong
本项目四通八达,创建出一个开放的公共环境,从而最大限度地实现了人与人之间的交流。公共空间有两层,一层位于地平面,一层位于下沉广场平面。地下一层沿着对角线方向贯穿了项目基地,将建筑群与三个主要的城市十字路口相连接。IMAX影院的主入口坐落在基地的中心位置上,给场地带去了巨大的人流量。5,000平方米的LED城市天篷不仅强调了本项目的主要公共入口,更通过开放式的空间布局,将建筑群与基地东南角新建的地铁站联系了起来。
▼本项目四通八达,创建出一个开放的公共环境以最大限度地实现人与人之间的交流,the site has been made accessible from all directions to create an open public environment that allows for maximum exchange ©Xiao Kai Xiong
▼项目外观,exterior view of the project ©Xiao Kai Xiong
To create an open public environment that allows for maximum exchange, the site has been made accessible from all directions. Two levels of public program, one on ground level and one on a sunken plaza level, cross the site diagonally, connecting three main intersections. The main entrance to 21 IMAX theatres of varying sizes is located at the center of the site, potentially creating a maximum traffic flow of pedestrian vistors thru the site. A 5000m2 urban LED canopy will emphasize the main public entrance to the site and will create an open connection to the new subway station that is located on the south-east corner of the site.
▼项目外观局部,partial exterior view ©Xiao Kai Xiong
▼项目外观局部,设有下沉广场和中心影院,partial exterior view of the project with a sunken plaza and central theaters ©Xiao Kai Xiong
▼公共空间位于首层和下沉广场层,the two levels of public program are located on the ground level and the sunken plaza level ©Xiao Kai Xiong
下沉广场的周围设置着七座80米高的塔楼,从而创造出一个围合式的中心空间。塔楼的外立面在尺度设计上使用了电影行业中确定荧幕比例的方法;在材料上使用了一种外侧为彩色、内侧为灰色的新型玻璃。塔楼内则是一系列SOHO商住空间。
▼下沉广场的周围设置着七座80米高的塔楼,seven towers with a maximum height of 80 meters are organised around the sunken plaza ©Xiao Kai Xiong
▼塔楼的外立面在材料上使用了一种外侧为彩色、内侧为灰色的新型玻璃,the tower with new type of glass that is colourtul towards the exterior and typical grey towards the interior ©Xiao Kai Xiong
▼塔楼外观,exterior view of the tower ©Xiao Kai Xiong
Around the sunken plaza, seven towers with a maximum height of 80 meters are organised to spatially enclose the central space. In these towers, different SOHO spaces are located. The facade of these towers loosely refer to a collection of different interlocking hands that are used in the film industry to determine screen proportions. A new type of glass in China is used, that is colourtul towards the exterior and typical grey towards the interior.
▼塔楼仰视图,partial view of the towers ©Xiao Kai Xiong
TYPE / PROGRAM: Mixed use film and media centre
LOCATION: Beijing /CN
CLIENT: Beijing Fangkai Group
SIZE: 138.000 m2
STATUS: realized
PRELIMINARY DESIGN: 2015
COMPLETION: 2018
DESIGN: NEXT architects
TEAM: John van de Water, Jiang Xiaofei with Wang Jifei, Wang Yan, Zhou Tong, Wopke Schaafstal, George Coleman, Gao Shuang Ren Wanting, Liu Feng Qin, Wang Xiao, Chen Long Fei, Chen Zhe, Gao Nan, Jiang Lai and Li Chao
{{item.text_origin}}

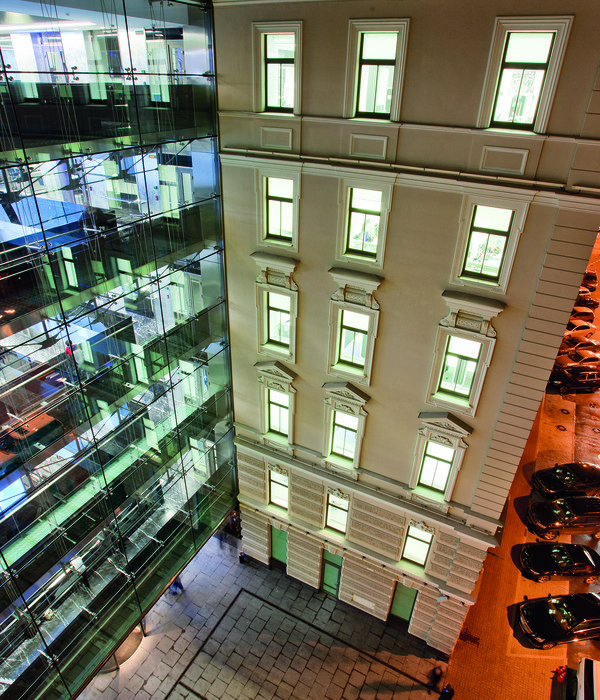
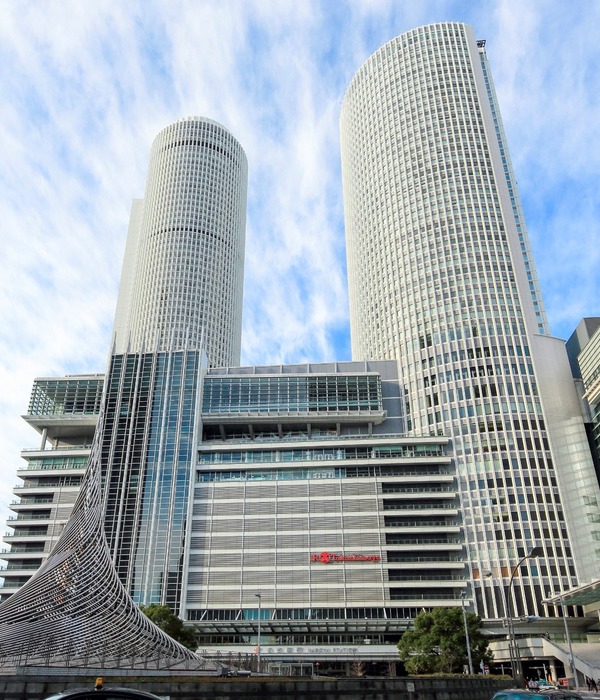
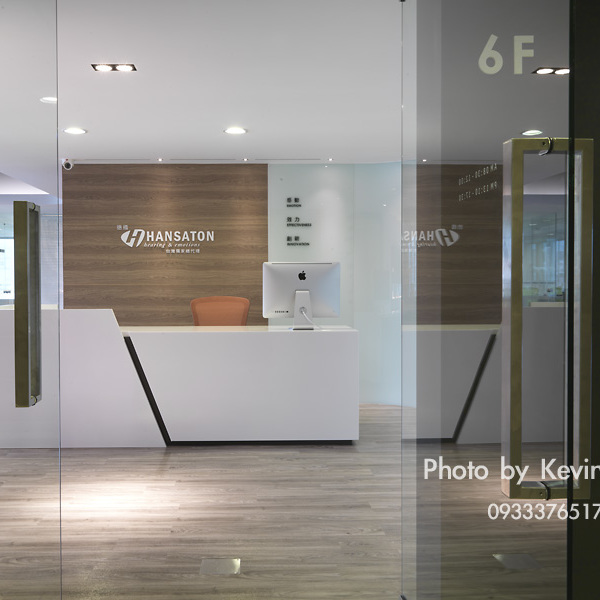

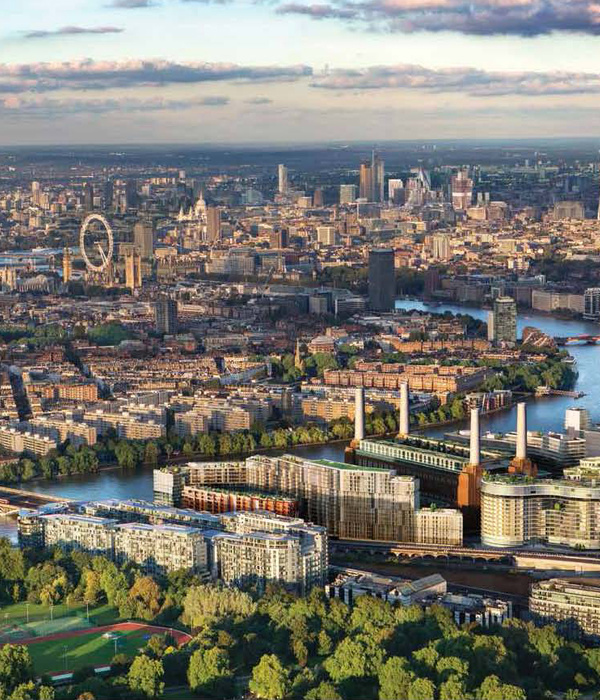



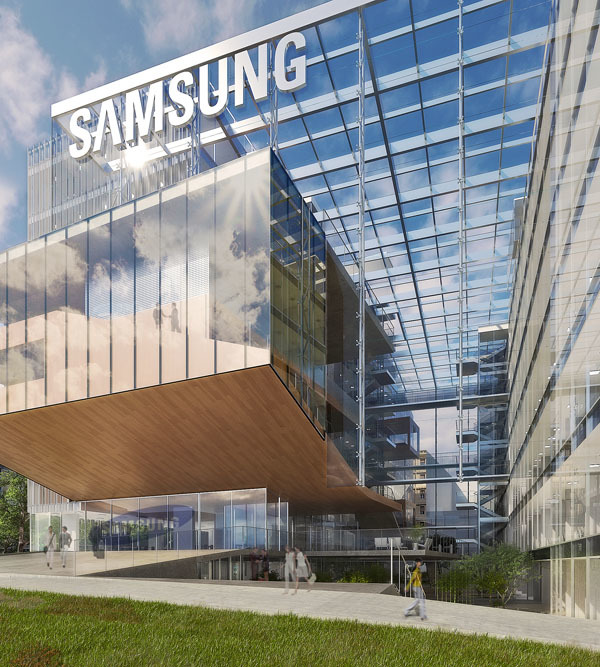
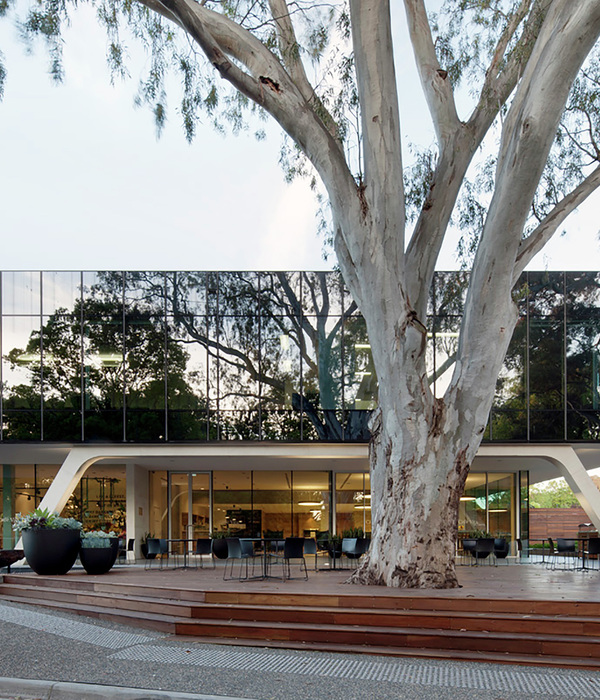
![CO[LAB+LIV] | 集成共享的绿色办公生活空间 CO[LAB+LIV] | 集成共享的绿色办公生活空间](https://public.ff.cn/Uploads/Case/Img/2024-04-19/LTJINDRNPMviUIeXZKCoqFlUM.jpg-ff_s_1_600_700)
