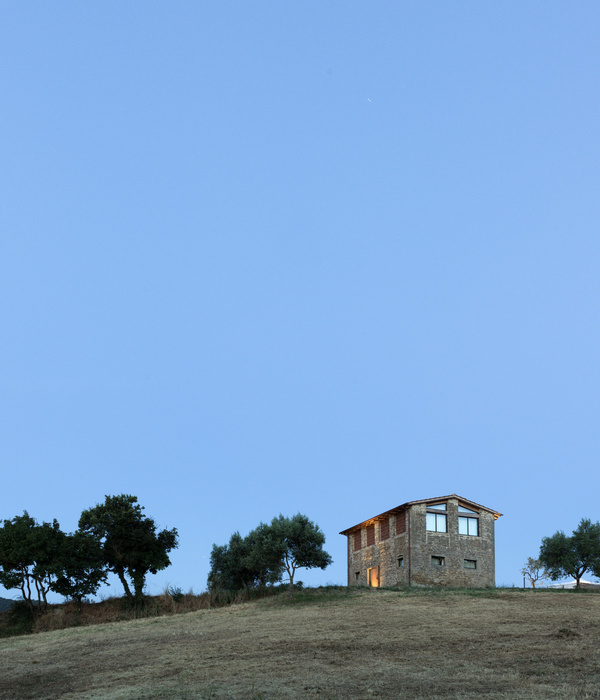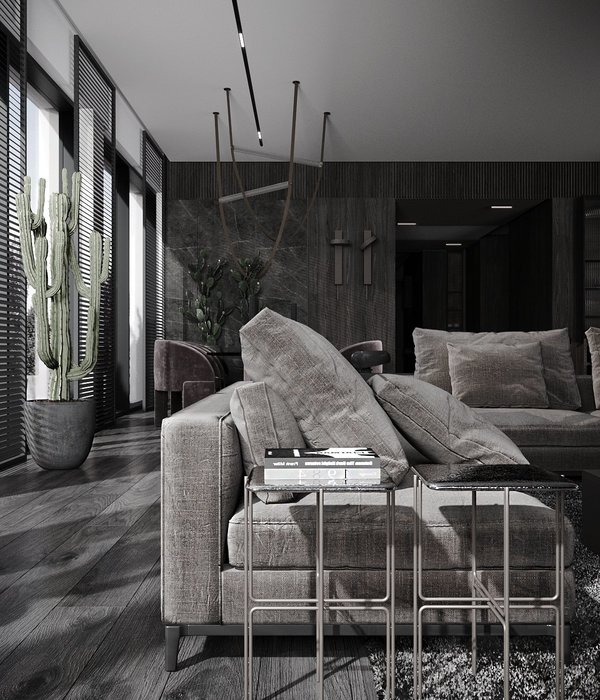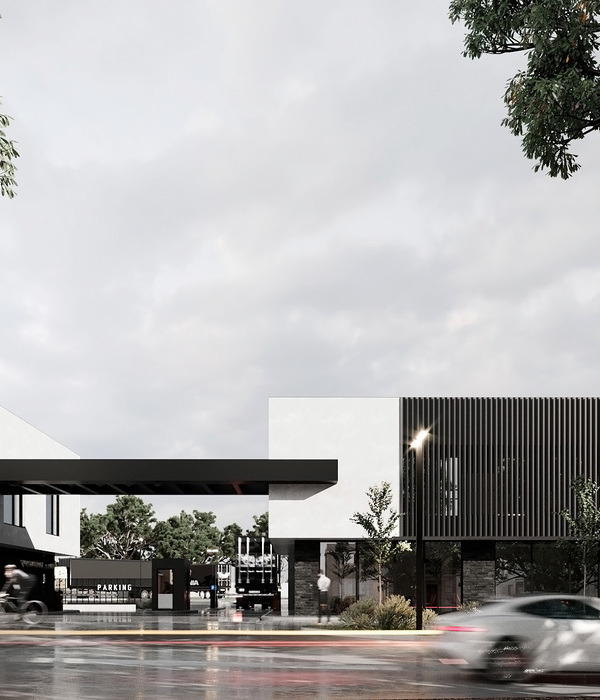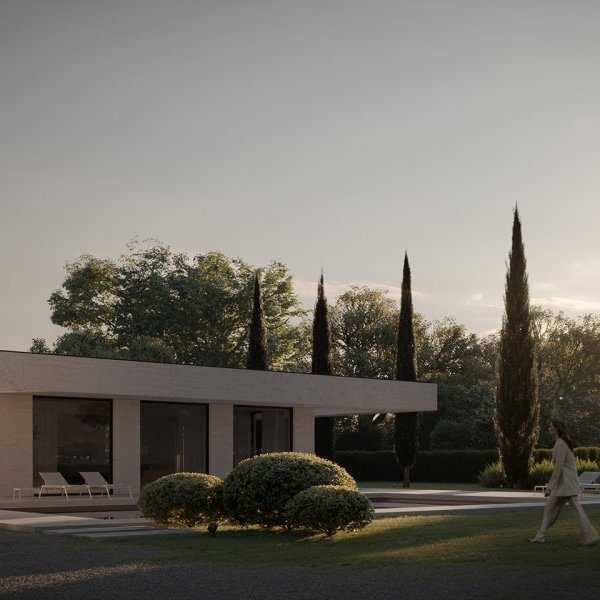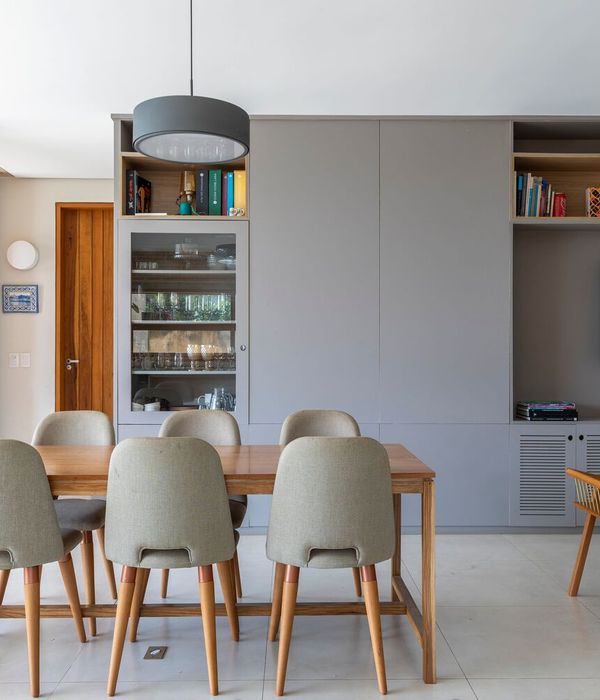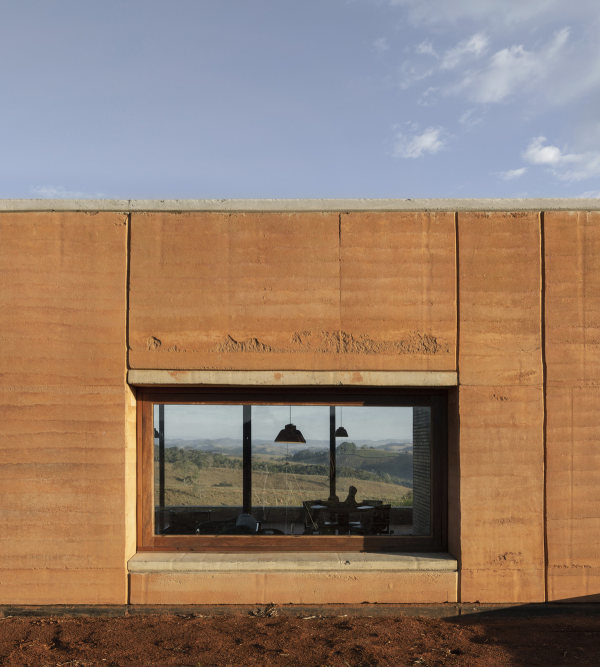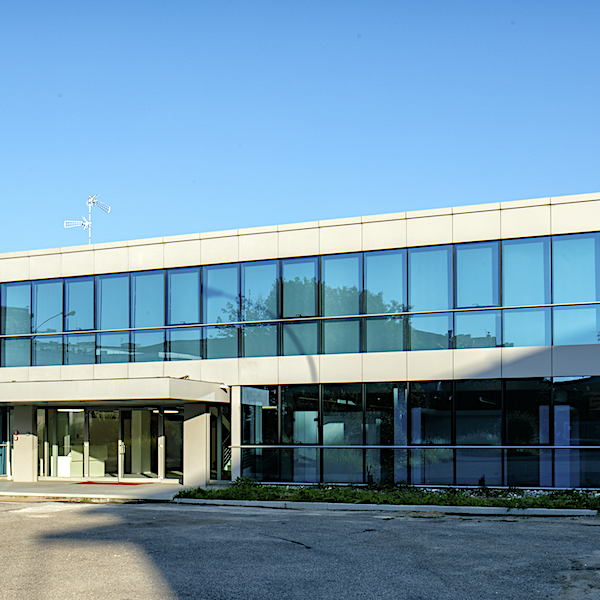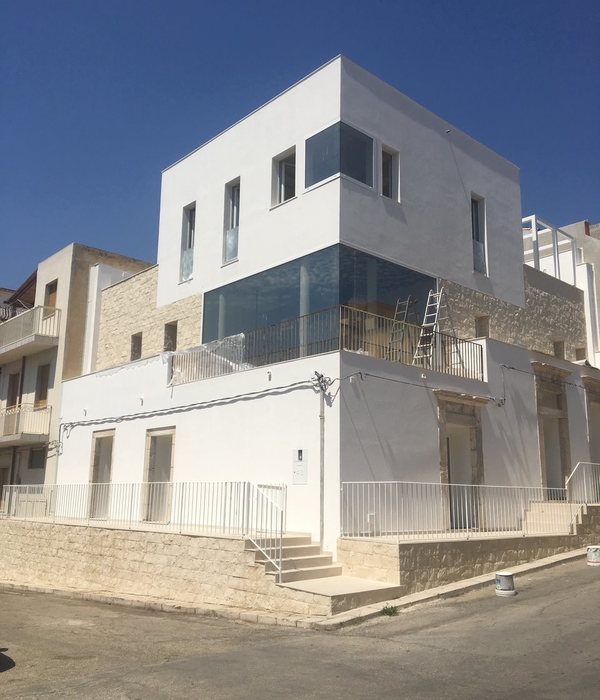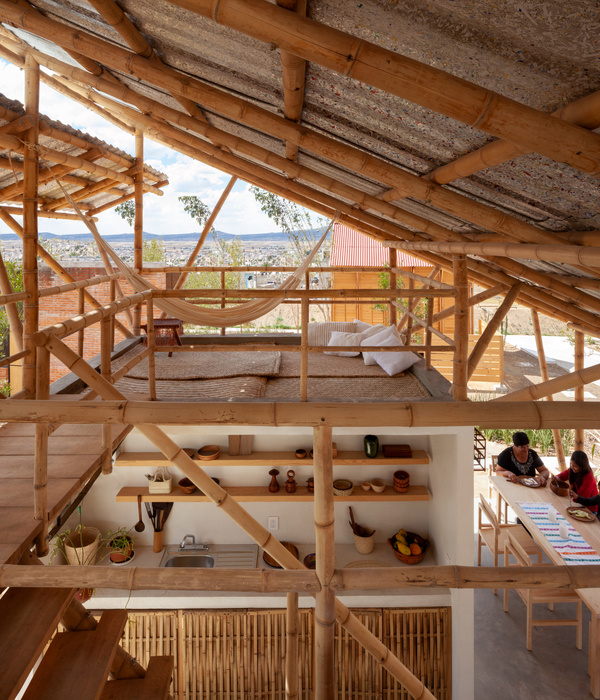▲
搜建筑
” 关注即可
Coldefy建筑公司的设计被选为在法国北部建造新办公楼的竞赛的获胜者。该项目将建造在里尔的“euralille”区,这是OMA于1989年进行的城市总体规划,包括城市的主要火车站。
这个名为“echo”的项目是coldefy的获奖项目,它将主要提供办公空间和就餐空间,甚至还有一个攀岩俱乐部。
a design by architecture firm coldefy has been selected as the winning entry of a competition to build a new office building in northern france. the project is to be constructed in lille’s ‘euralille’ district, an urban quarter masterplanned by OMA in 1989 that comprises the city’s main railway station. titled ‘echo’, coldefy’s competition-winning scheme will primarily provide office space alongside places to eat, and even a climbing club.
从外部看,该开发项目包括1400平方米(15069平方英尺)的种植面积,通过绿化来定义。
coldefy说,该项目将使用木结构方法建造,是“euralille的第一个生物建筑”。该设计包括两个不同大小的结构和相邻的户外公共空间。每座建筑的地板随着它们的上升而缩小,最终形成向下延伸的绿色屋顶,贯穿每座建筑的室外空间。
externally, the development — which comprises 1,400 square meters (15,069 square feet) of of planted areas — is defined by its use of greenery. to be built using timber construction methods, coldefy says that the project is the ‘first bio-based building in euralille’. the design comprises two structures of different sizes with adjacent outdoor public spaces. the floorplates of each building reduce in size as they ascend, culminating in green roofs that cascade downwards across the outdoor spaces of each building.
总的来说,这两个结构将包含8000平方米的建筑面积(86,111平方英尺)。两座建筑中较大的一座将在地面上10层,而较小的一座将由5层组成。
除了办公空间和共同工作区域,这个混合项目还容纳了餐饮、餐饮和休闲活动,包括一个攀爬健身房。coldefy设计的其他项目包括世界上最大的单穹顶热带温室和国家纪念博物馆。
in total, the two structures will contain 8,000 square meters of floor space (86,111 square feet). the larger of the two buildings will be ten storeys above ground, while the smaller structure will comprise five floors. alongside office space and co-working areas, the mixed program also accommodates catering, dining, and leisure activities, including a climbing gym. other projects designed by coldefy include the world’s largest tropical greenhouse under a single dome and the national pulse memorial & museum.
立面图
建筑师:coldefy建筑事务所
地点:法国
年份:2021
推荐一个
专业的地产+建筑平台
每天都有新内容
合作、宣传、投稿
请加
{{item.text_origin}}

