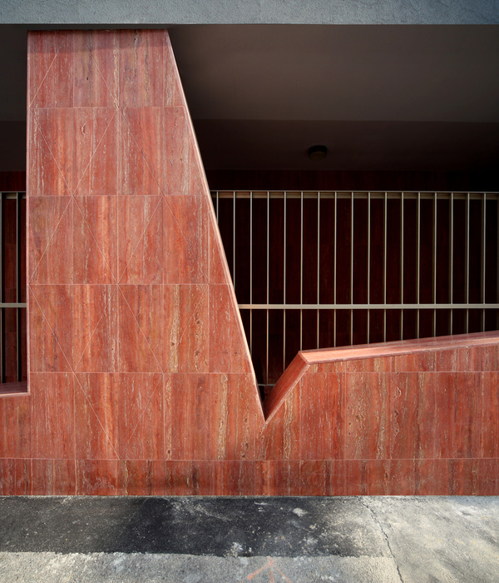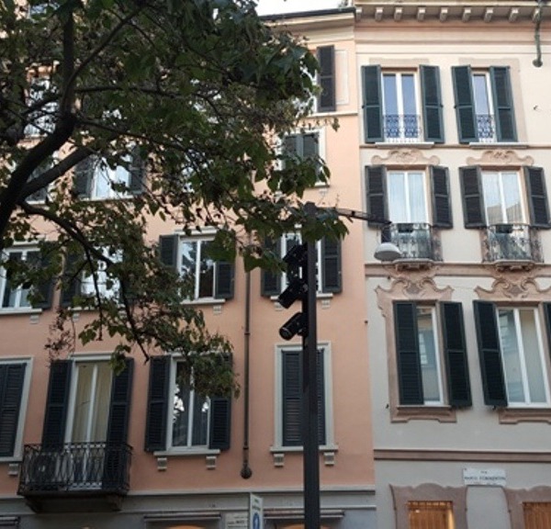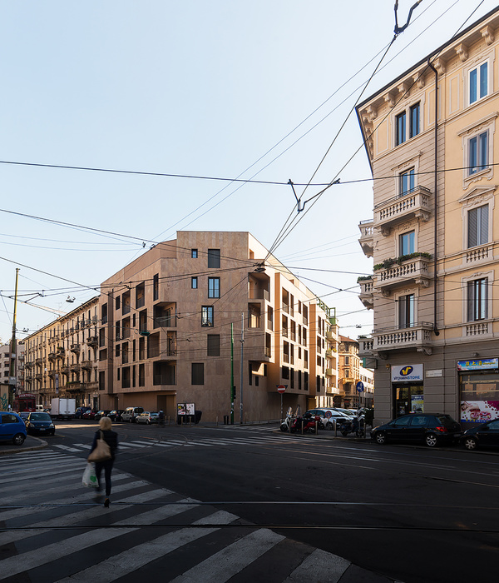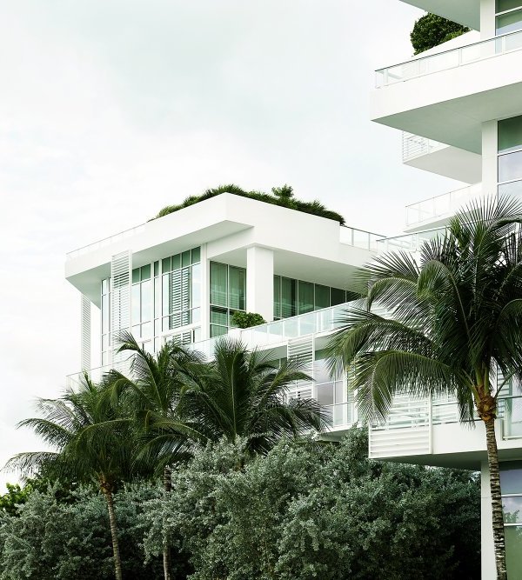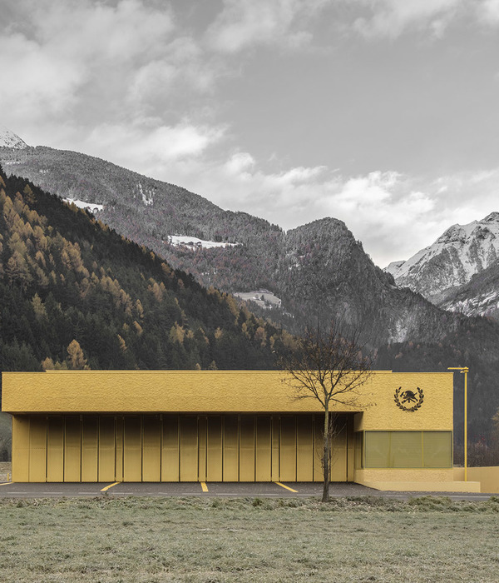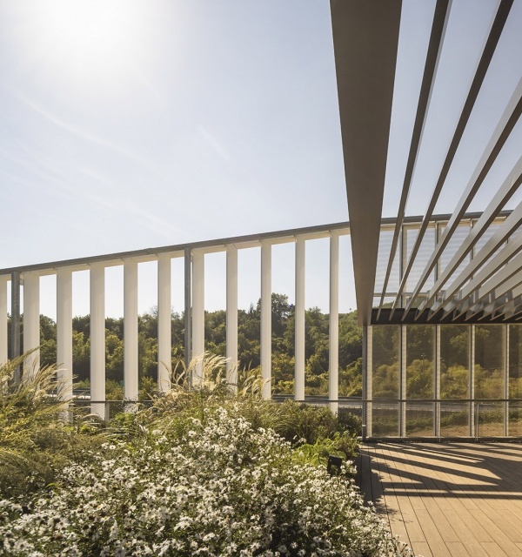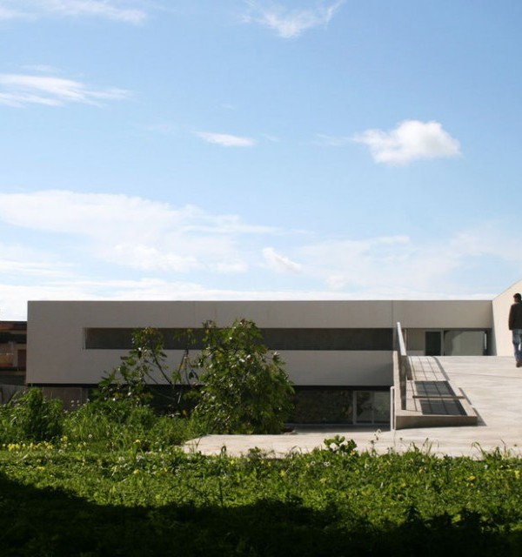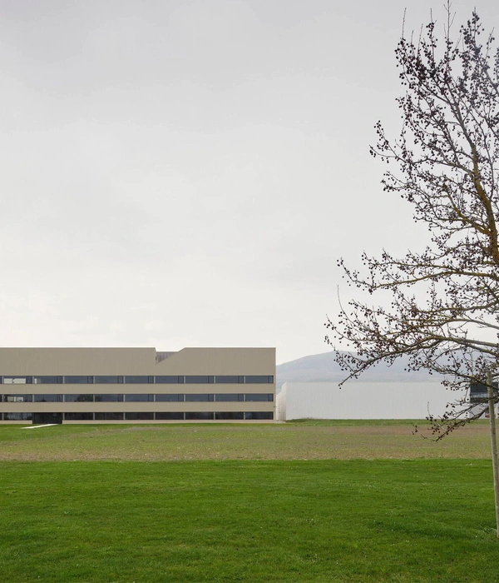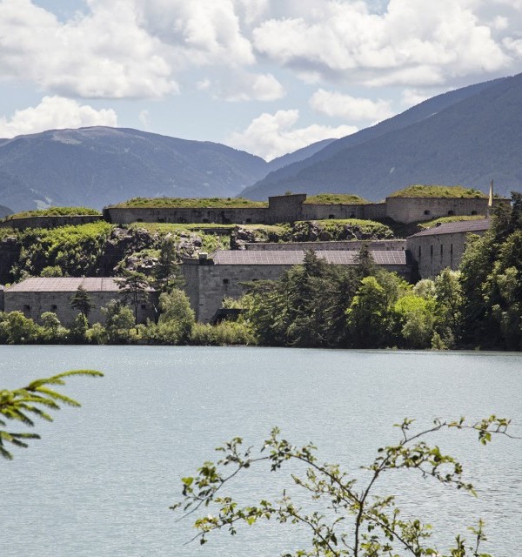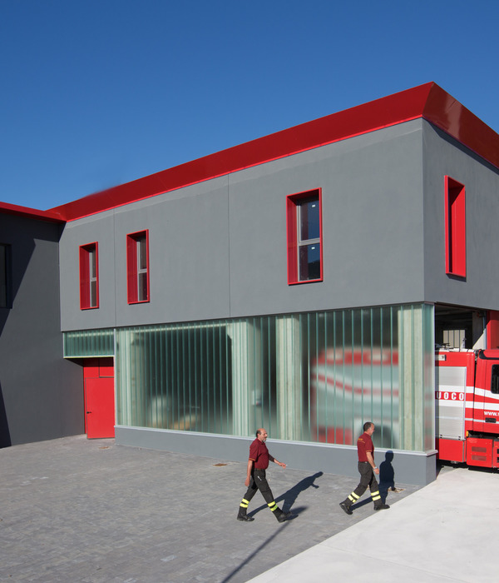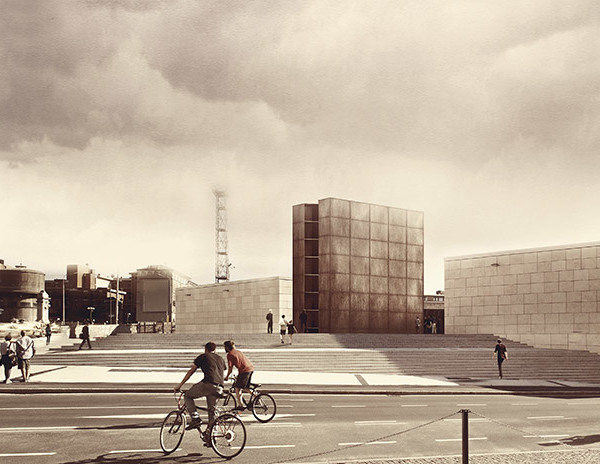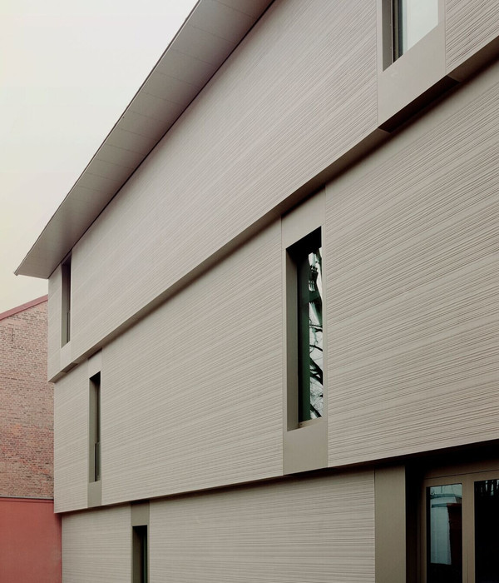发布时间:2020-10-19 12:00:00 {{ caseViews }} {{ caseCollects }}
设计亮点
砖石与铝制遮阳板的巧妙结合,营造出独特的视觉效果。
The office building project is part of a larger project that also includes parking, repair boxes and a truck wash.
The building consists of two parts, which are connected by a canopy. The first of them houses a number of retail premises on the ground floor, while the second floor is used for office space. The second building is dedicated to a hostel and a canteen for drivers.
The facade of the building is made of clinker bricks on the first floor and aluminum sun-protection slats on the second.
Project location: Uzhgorod, Ukraine
Chief Architect and Team Members: Semen Myroslav, Bagrij Jurij, Gapak Mykhailo,
{{item.text_origin}}
没有更多了
相关推荐
Gio Ponti
{{searchData("9yjWYna2xeGoQBMn0ZMwzvER4K71lqm6").value.views.toLocaleString()}}
{{searchData("9yjWYna2xeGoQBMn0ZMwzvER4K71lqm6").value.collects.toLocaleString()}}
Gio Ponti
{{searchData("lkD1erqY9oO5aVWmQOxBdzJnb0gRK8ym").value.views.toLocaleString()}}
{{searchData("lkD1erqY9oO5aVWmQOxBdzJnb0gRK8ym").value.collects.toLocaleString()}}
Gio Ponti
{{searchData("MY5Oe3Dy1gxPaBya5oKBr9mbWjzkJolN").value.views.toLocaleString()}}
{{searchData("MY5Oe3Dy1gxPaBya5oKBr9mbWjzkJolN").value.collects.toLocaleString()}}
Lissoni & Partners
{{searchData("ZYa6vR3n41AkOVjJOLDVyobKeP0QNWz2").value.views.toLocaleString()}}
{{searchData("ZYa6vR3n41AkOVjJOLDVyobKeP0QNWz2").value.collects.toLocaleString()}}
Pedevilla Architects
{{searchData("YRNGDpmvr60aLX6rPKjXljyzx42qMd3W").value.views.toLocaleString()}}
{{searchData("YRNGDpmvr60aLX6rPKjXljyzx42qMd3W").value.collects.toLocaleString()}}
geza
{{searchData("Qle47AM89amNKBRlGA1VxLvZE5RkPgjW").value.views.toLocaleString()}}
{{searchData("Qle47AM89amNKBRlGA1VxLvZE5RkPgjW").value.collects.toLocaleString()}}
Emanuele Fidone
{{searchData("qDzvNg0O8Aka1woD5NYVYLln2PK6RbeM").value.views.toLocaleString()}}
{{searchData("qDzvNg0O8Aka1woD5NYVYLln2PK6RbeM").value.collects.toLocaleString()}}
Iñigo Beguiristain
{{searchData("g1zWEql5Jbpxow3Z39KBRYj739emDnZG").value.views.toLocaleString()}}
{{searchData("g1zWEql5Jbpxow3Z39KBRYj739emDnZG").value.collects.toLocaleString()}}
Markus Scherer Architekt
{{searchData("R6KmANPp5WZMowlN0lRXx3g1O79kya4D").value.views.toLocaleString()}}
{{searchData("R6KmANPp5WZMowlN0lRXx3g1O79kya4D").value.collects.toLocaleString()}}
Menichetti+Caldarelli
{{searchData("y1jP5G97pEL0ZXkpb0GBqNdkvDbrxgO8").value.views.toLocaleString()}}
{{searchData("y1jP5G97pEL0ZXkpb0GBqNdkvDbrxgO8").value.collects.toLocaleString()}}
SET Architects
{{searchData("eZ73rEMWN4xORwnkj6vVLnK0dl65GQy8").value.views.toLocaleString()}}
{{searchData("eZ73rEMWN4xORwnkj6vVLnK0dl65GQy8").value.collects.toLocaleString()}}
Simone Bossi
{{searchData("YM7NGngA56R8ZX0oPNlVEeklL1qQ243D").value.views.toLocaleString()}}
{{searchData("YM7NGngA56R8ZX0oPNlVEeklL1qQ243D").value.collects.toLocaleString()}}

