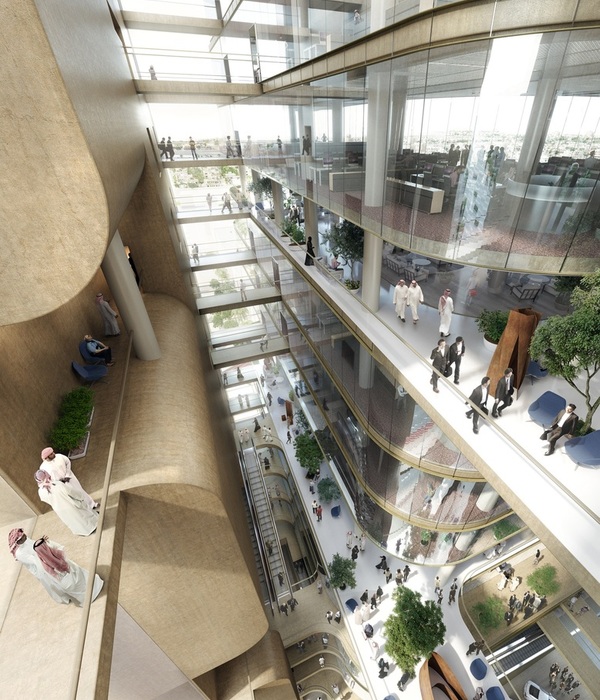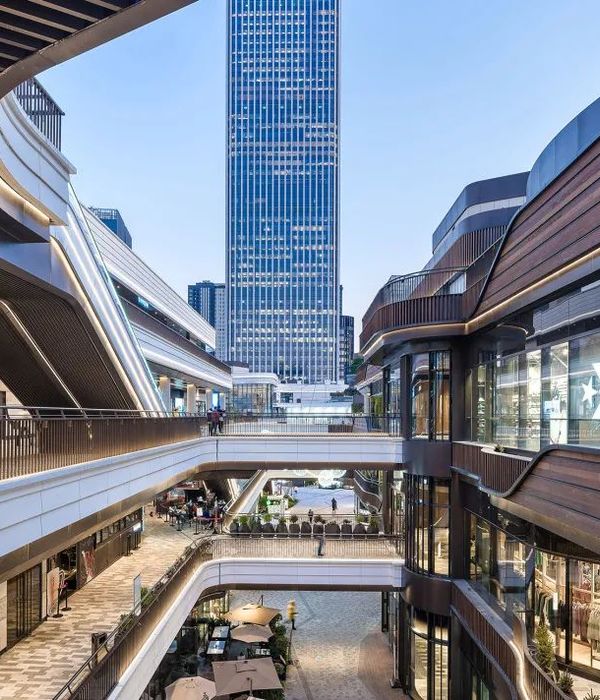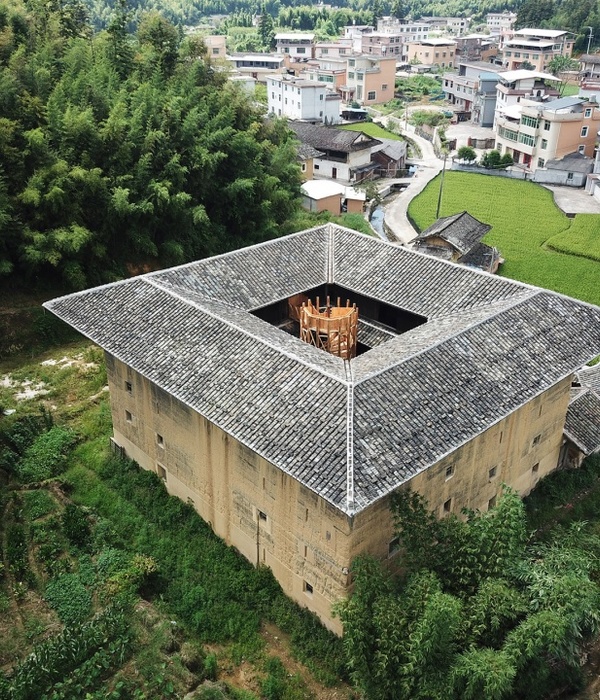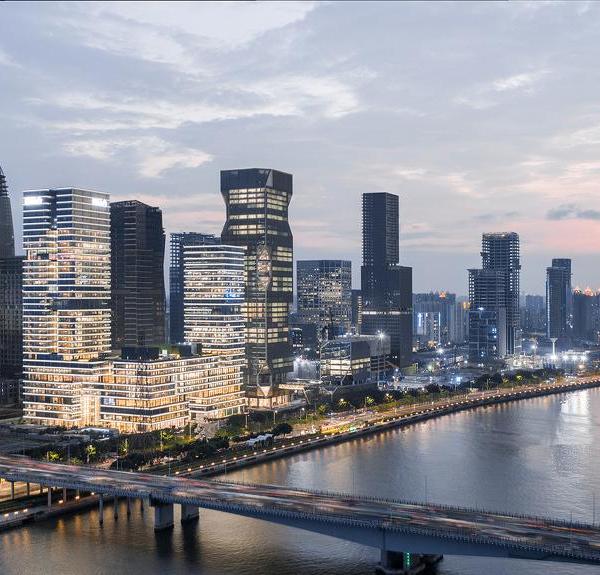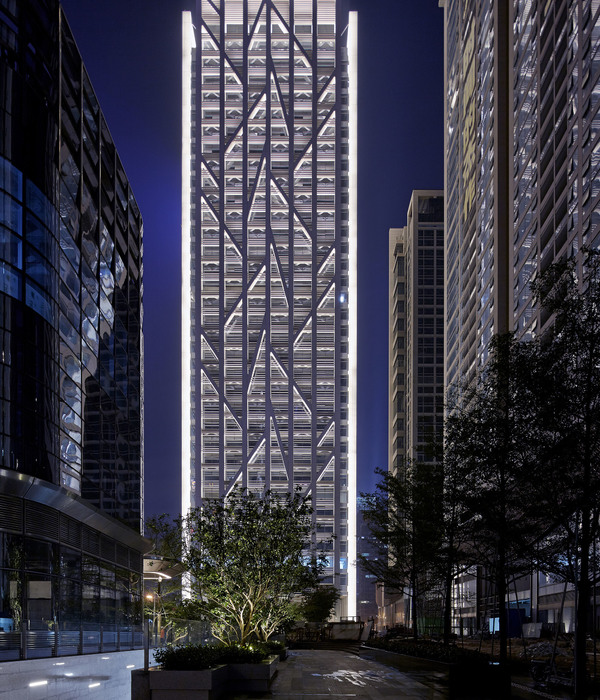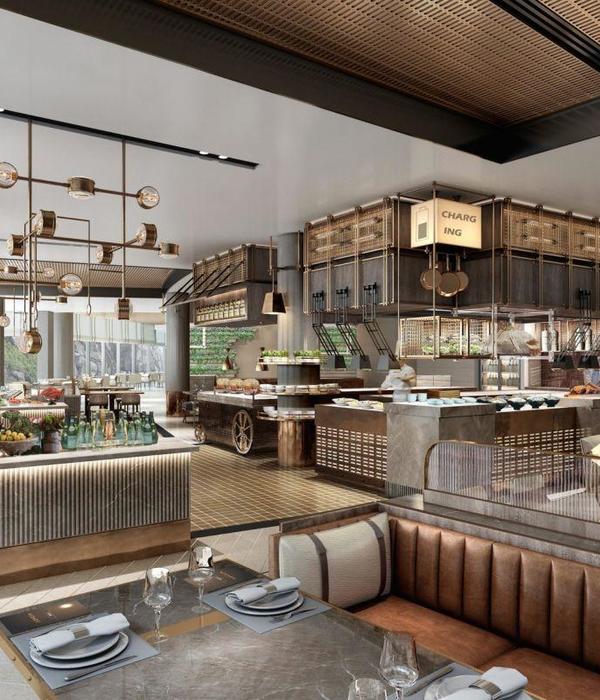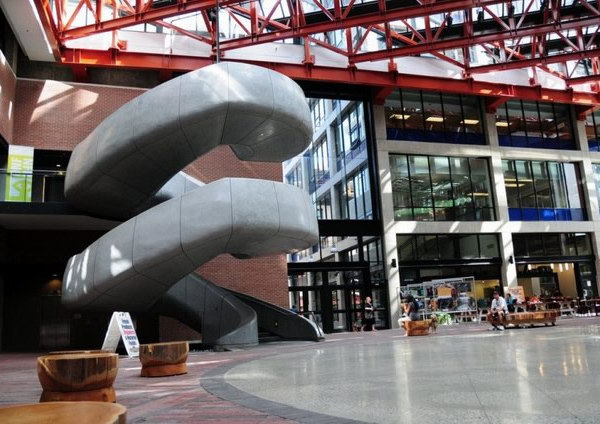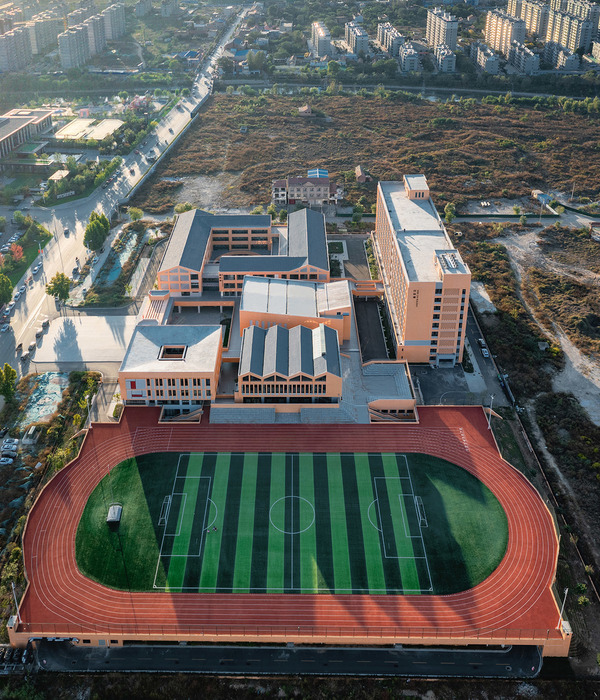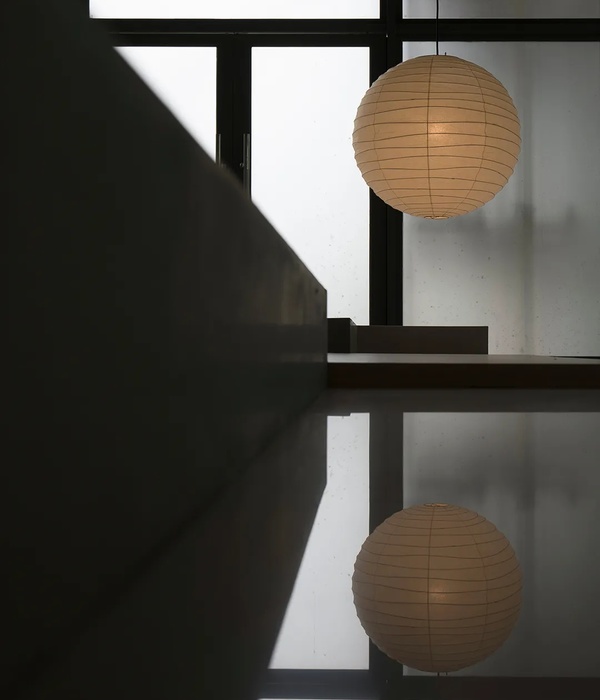Architect:Atelier ST
Location:Düstere Straße 7, 37073 Göttingen, Germany
Project Year:2021
Category:Exhibition Centres
Concept and guiding idea
As a public venue, the new Kunsthaus (“house of arts”) is intended to provide impetus for the new Kunstquartier (KuQua, “arts district”). At the same time, the new building carefully complements the detailed structure of Göttingen’s old town.
The building’s external appearance uses details and geometries typical of the region (projecting storeys, steep roofs) from the context of Göttingen’s old town and transforms them into a distinct design.
© Simone Bossi
Thus the building is naturally embedded in the historic city centre, yet is clearly recognisable as a house of arts. The flexibly usable foyer area on the ground floor is designed to form a link between public street space, the Kunsthaus and the public inner courtyard of the new art district. In spite of the cramped, small plot size, the column-free solid reinforced concrete structure results in surprisingly spacious exhibition areas as well as a maximum of flexibility on all floors.
© Simone Bossi
Appearance
The external design marries content and environment.
The horizontal modelling plaster’s linear structuring evokes stacked papers. It is a reference to the exhibits, the works on paper that are mainly shown in this building. For the design of this surface, a historical, all but forgotten technique was applied – combed modelling plaster. Using a specially made template with irregular grooves, the soft, natural mineral plaster was carefully combed on each floor. A reference to similar surfaces of historical buildings in the surroundings.
© Simone Bossi
The cantilevering of each storey not only generated maximum exhibition space, but also created a further link to the urban surroundings featuring half-timbered structures with cantilevered ceilings and roofs. In this way, the new building is naturally embedded in the structure of Göttingen’s old town. But the imposing appearance of the Kunsthaus, with only a few shimmering metallic openings, also marks it out as a contemporary educational venue with international appeal.
© Simone Bossi
Function:
The new five-storey building with a basement and converted attic is used as a public house of arts. International and local art is presented on three exhibition levels within a framework of temporary exhibitions. The focus is on photography, new media and works on paper. The exhibition rooms are lit by a finely balanced artificial lighting system and essentially independent of natural daylight. Only a few windows in the form of individual openings offer specific views of the urban surroundings. The rooms can however also be completely darkened by means of sliding wall constructions.
© Simone Bossi
The top floor is used for art education. Large, naturally lit lecture rooms can be used for seminars, special events, presentations and openings. For these purposes, the west side of the roof was designed as an incised terrace area with room-high sliding glass windows. A small serving kitchen on the top floor provides culinary delights for events.
© Simone Bossi
Alternatively, the rooms on the top floor can also be used for exhibitions, projections, and more. The basement contains additional uses such as storage, sanitary facilities, cloakroom and all technical areas.
Caption
Caption
Caption
Material Used:
1. Facade cladding: Modeling plaster with horizontal comb structure, surface mineralcolor Product: KEIM
2. Flooring: polished screed
3. Windows: Schüco
4. Roofing: Prefa
5. Interior lighting: Fa. Lumenar
6. Interior furniture: Counters and wardrobe cabinets, customized according to specifications Atelier ST
▼项目更多图片
{{item.text_origin}}

