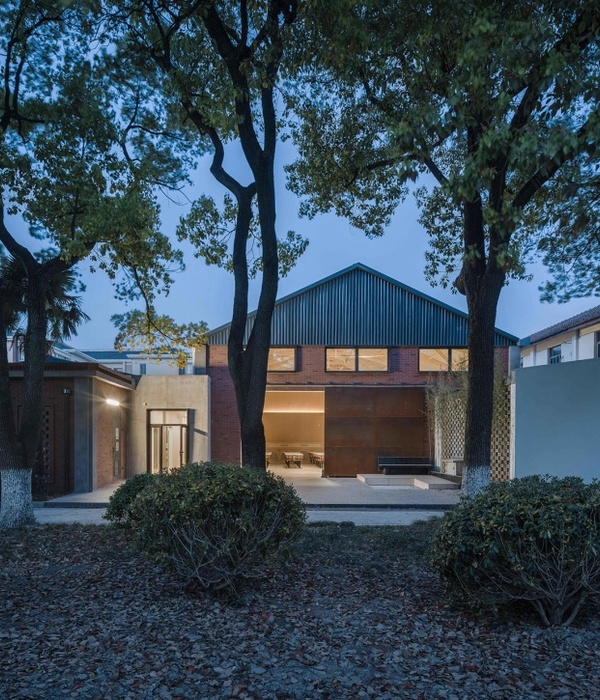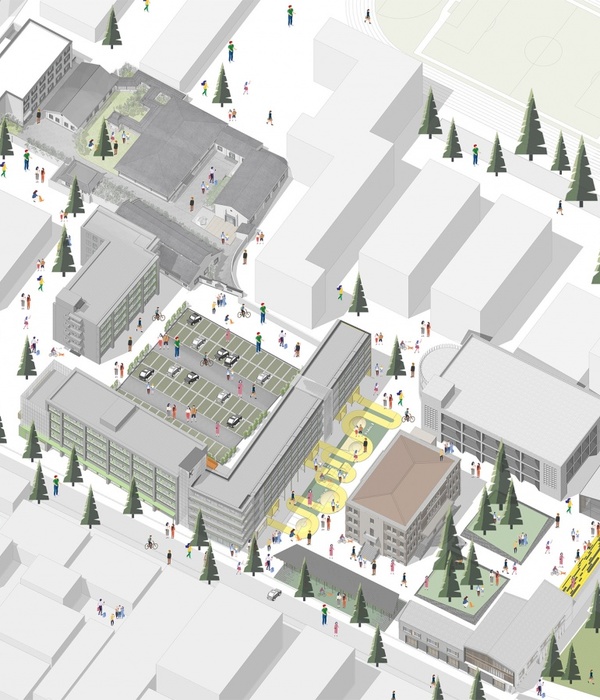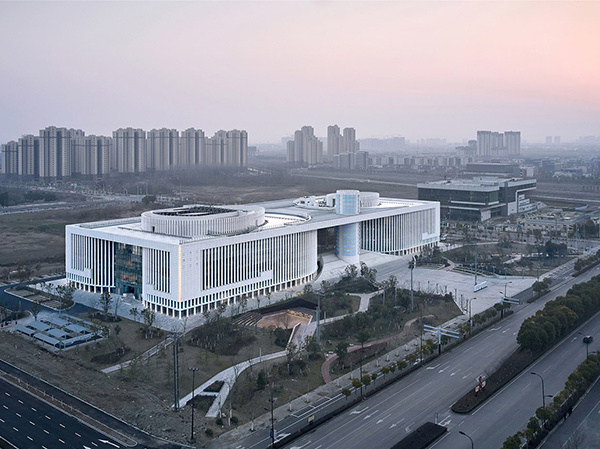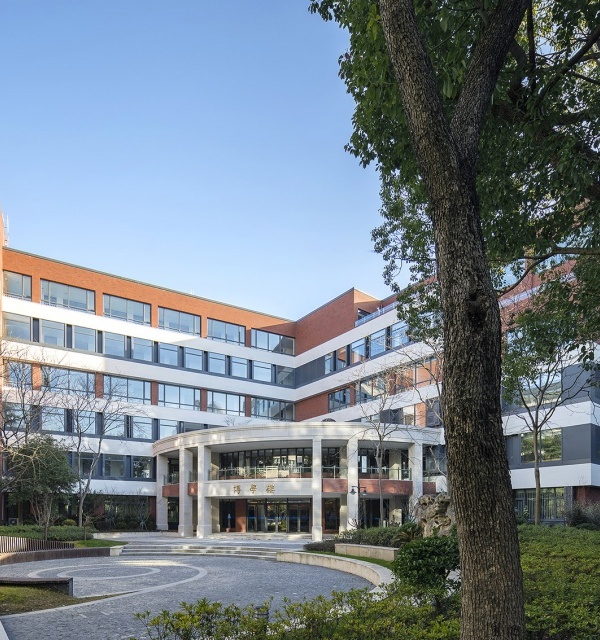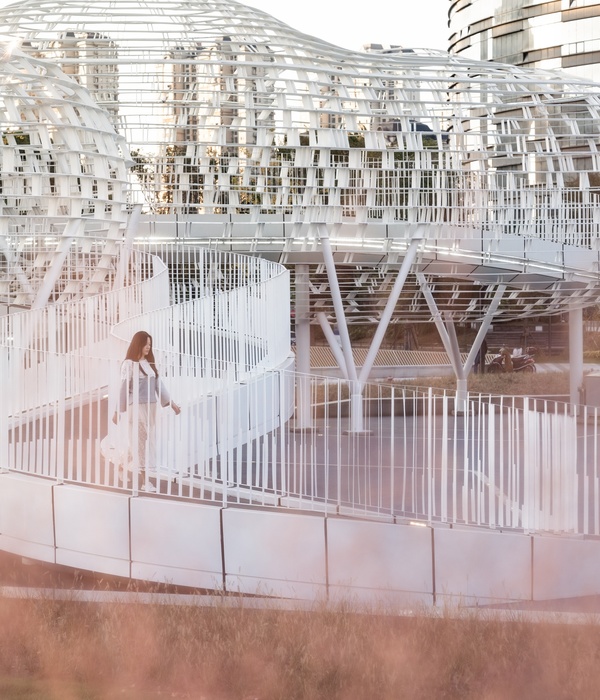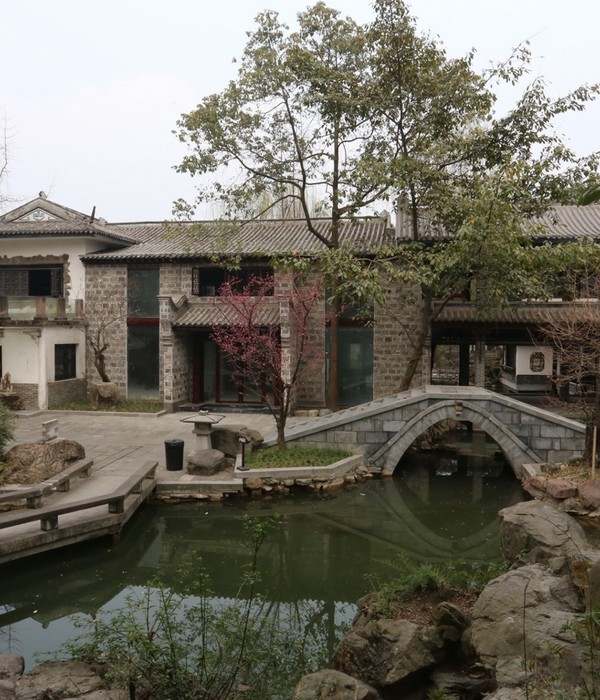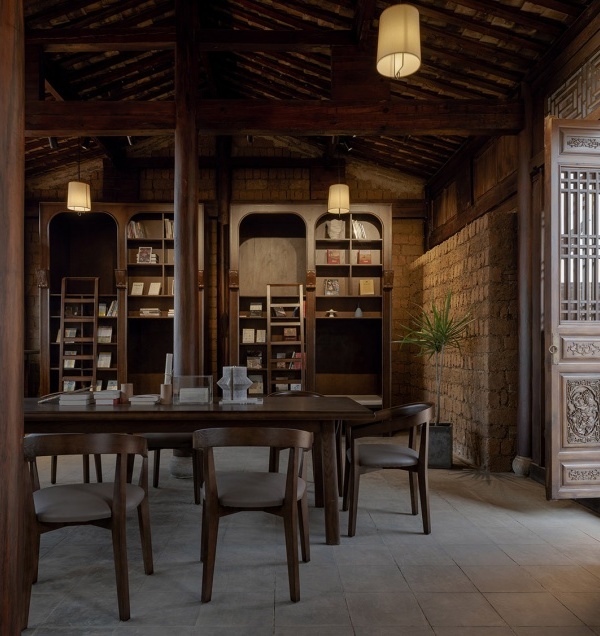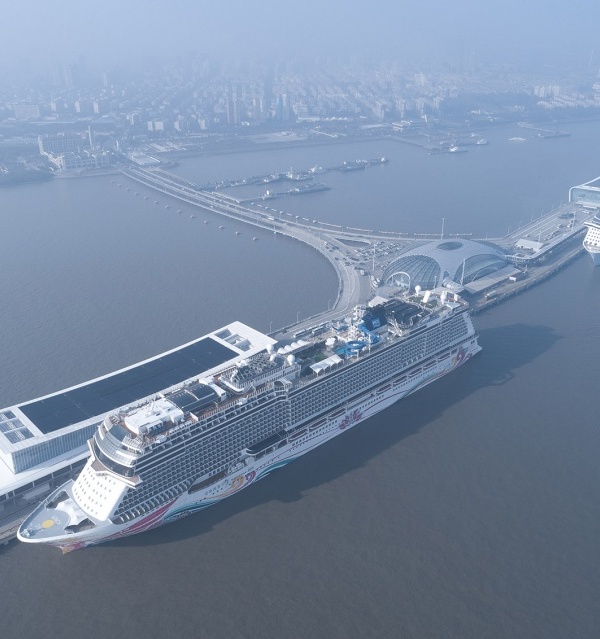Lighting Design: Skidmore, Owings & Merrill LLP, Francis Krahe & Associates, Grand Sight Design International Limited (GD-Lighting Design)
Lighting Design: Skidmore, Owings & Merrill LLP, Francis Krahe & Associates, Grand Sight Design International Limited (GD-Lighting Design)
Lighting Design: Skidmore, Owings & Merrill LLP, Francis Krahe & Associates, Grand Sight Design International Limited (GD-Lighting Design)
Lighting Design: Skidmore, Owings & Merrill LLP, Francis Krahe & Associates, Grand Sight Design International Limited (GD-Lighting Design)
Lighting Design: Skidmore, Owings & Merrill LLP, Francis Krahe & Associates, Grand Sight Design International Limited (GD-Lighting Design)
Lighting Design: Skidmore, Owings & Merrill LLP, Francis Krahe & Associates, Grand Sight Design International Limited (GD-Lighting Design)
Lighting Design: Skidmore, Owings & Merrill LLP, Francis Krahe & Associates, Grand Sight Design International Limited (GD-Lighting Design)
Lighting Design: Skidmore, Owings & Merrill LLP, Francis Krahe & Associates, Grand Sight Design International Limited (GD-Lighting Design)
Project Name: Shenzhen Gemdale Center
Investor: Shenzhen Gemdale Dabaihui Real Estate Development Co.,Ltd
Architectural Design: Skidmore, Owings & Merrill LLP
Lighting Design: Skidmore, Owings & Merrill LLP, Francis Krahe & Associates, Grand Sight Design International Limited (GD-Lighting Design)
Location: Shenzhen, China
Complete Time: 2017
Photographer: Shu He
The facade of Shenzhen Gemdale Center is the double-layer curtain wall. It absorbs the Chinese window grille concept, to represent the sense of growth of bamboo by the branched, interlaced modeling. In the sunlight, the exterior bamboo is made of white stone and the interior curtain wall is grayish blue and dark, so as to highlight and foil the external structural features. In the darkness, the light is in the middle of the double-layer curtain wall and the twigs are in the shape of whirling shadows, and the interchange of light and shadow is used to set off each other and interpret the concept of window of oriental aesthetics.
Tao Te Ching said: "To craft a container with clay; the inner space is left hollow thus it can be used. To build a cottage; the window and door are remained so the whole space can function." An architecture is the physical composition of the city's texture. The facades open visible windows for buildings and accommodate the invisible marketplace and light and shadow, leaving the enclosed space open in mind.
If the building under the sun uses the sunlight to give the artificial field a natural light, the architectural lighting uses the optical system to characterize and complement the shadow of sunlight, presenting a visual aesthetics that is slightly different from that of sunlight but complements each other.
"The shadow of windows and trees whirls in the breeze, a peak at the inside corner of the wall appears." The facade of Shenzhen Gemdale Center is the double-layer curtain wall. It absorbs the Chinese window grille concept, to represent the sense of growth of bamboo by the branched, interlaced modeling. In the sunlight, the exterior bamboo is made of white stone and the interior curtain wall is grayish blue and dark, so as to highlight and foil the external structural features. In the darkness, the light is in the middle of the double-layer curtain wall and the twigs are in the shape of whirling shadows, and the interchange of light and shadow is used to set off each other and interpret the concept of window of oriental aesthetics.
Year 2017
Status Completed works
Type Office Buildings / Lighting Design
{{item.text_origin}}

