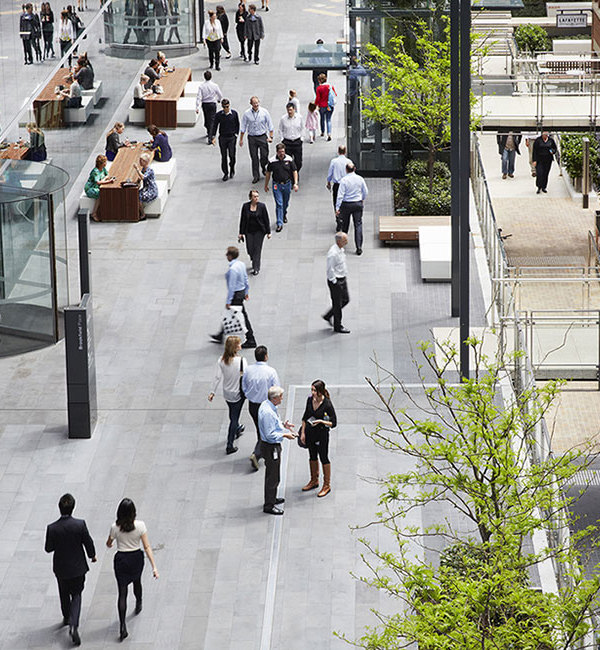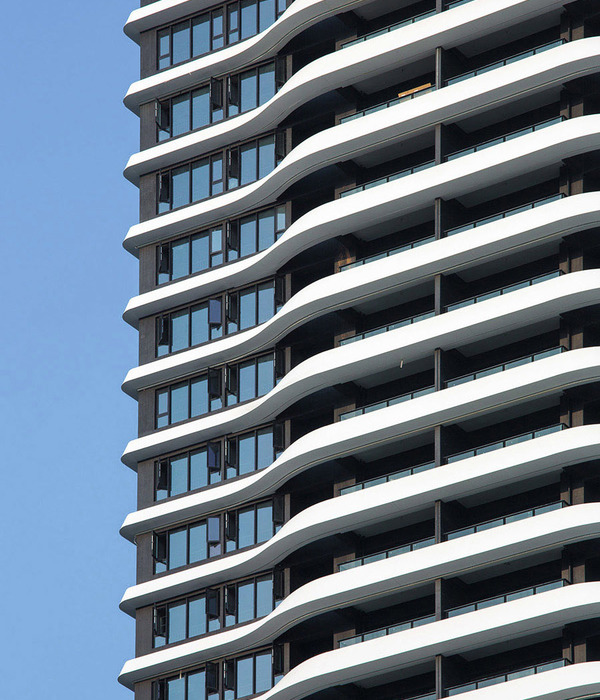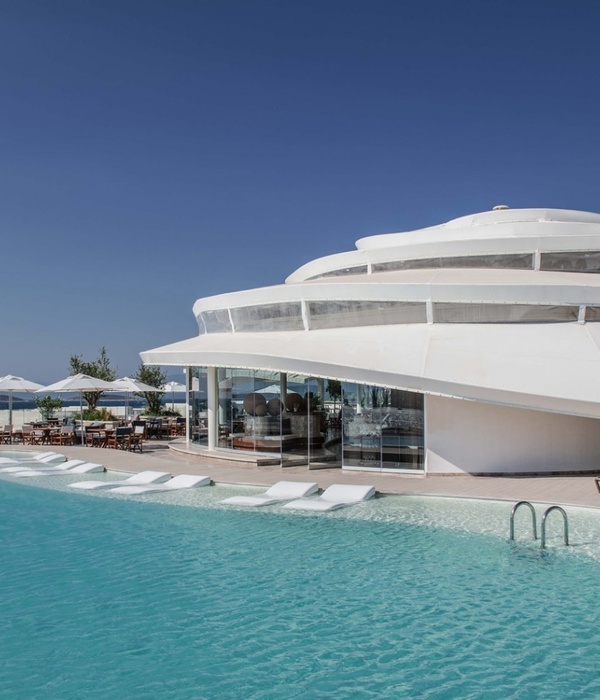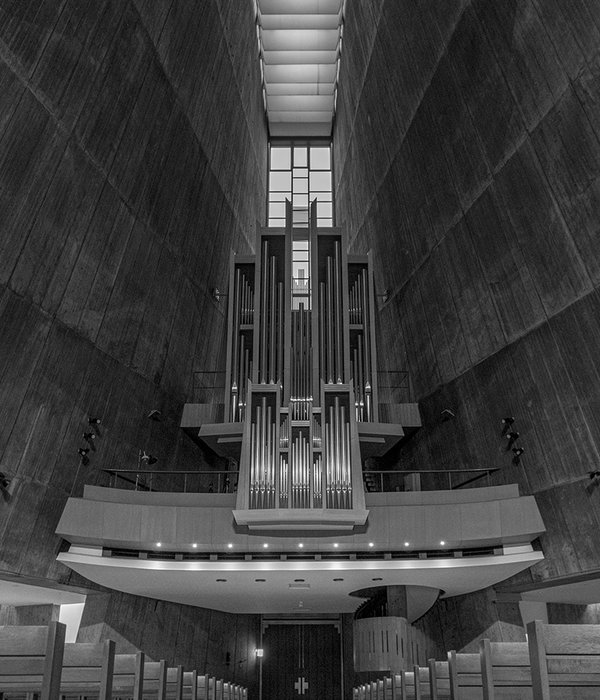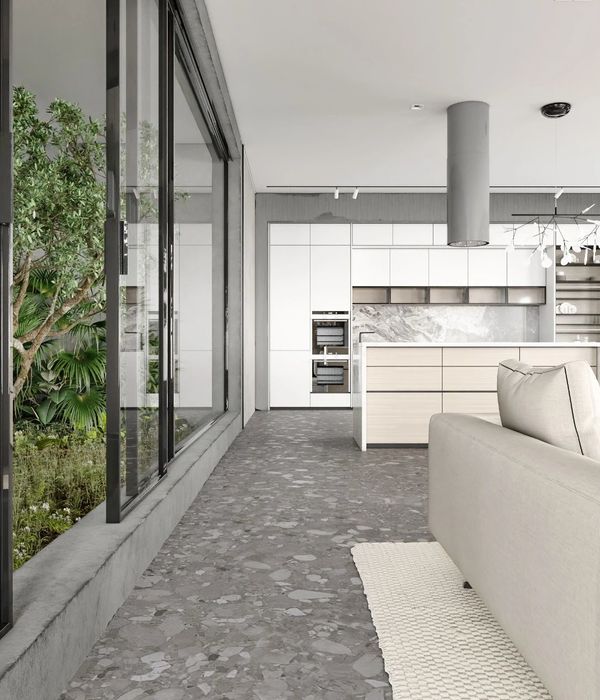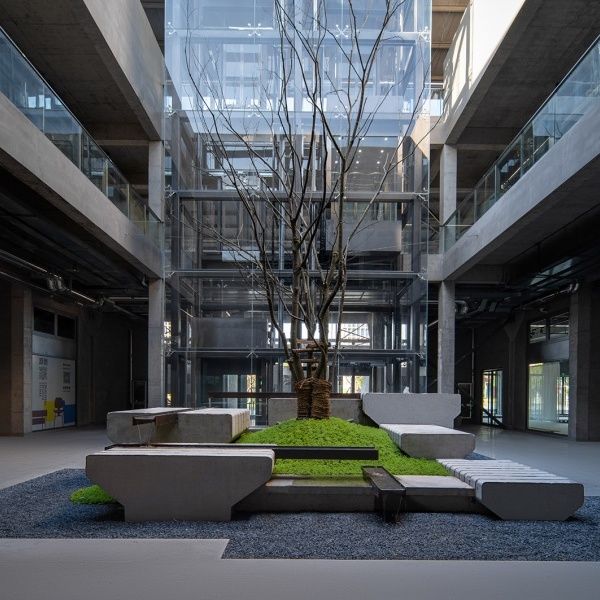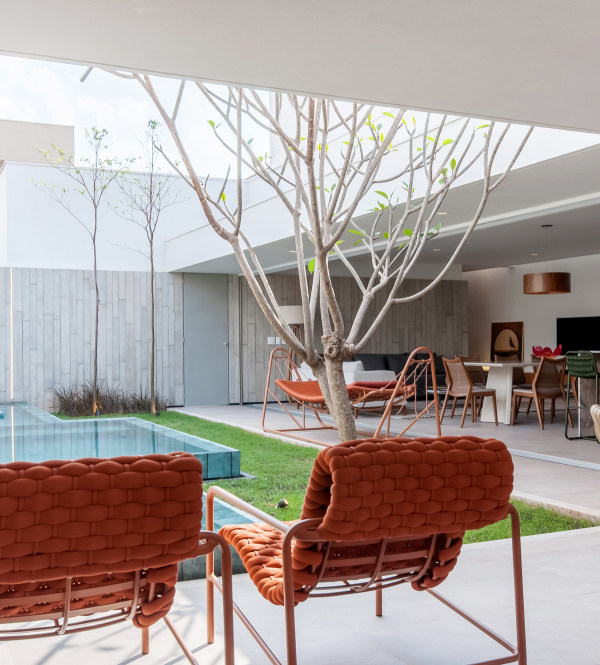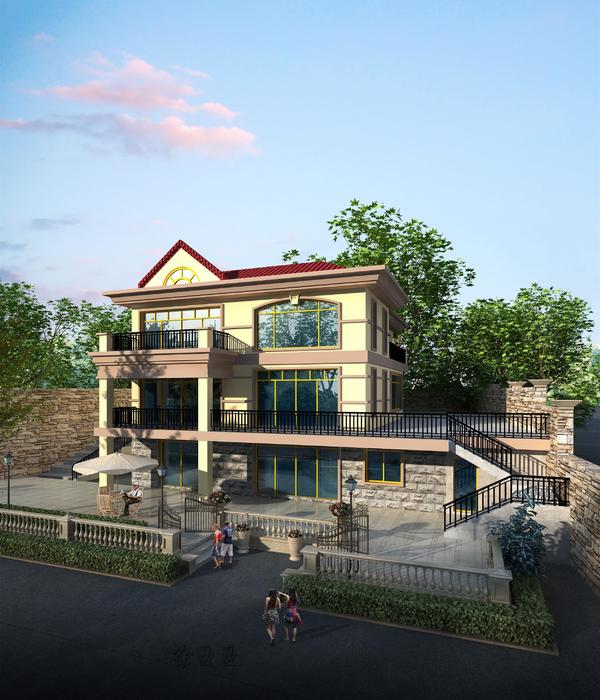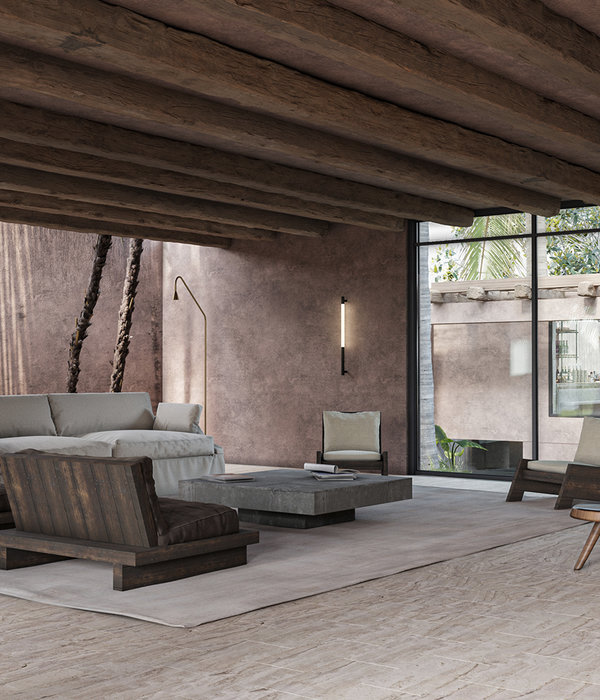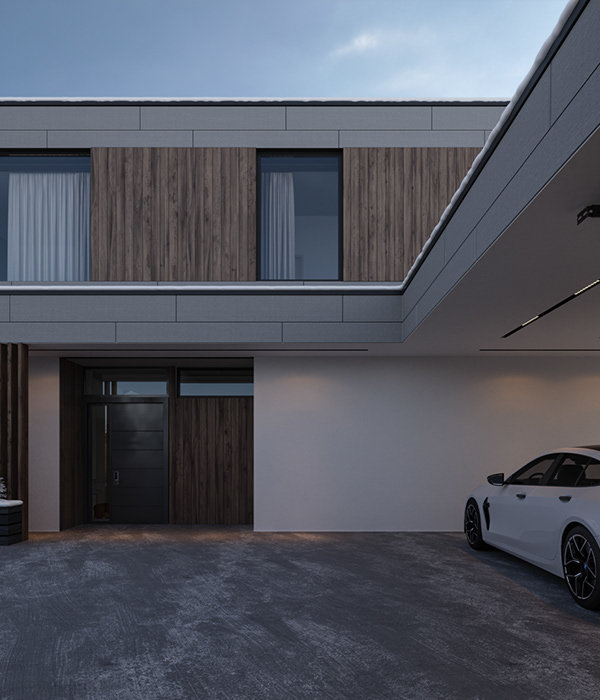- 项目名称:集群产业建筑新范式探索
- 设计团队:胡婷君,粟荟,戴标,白静,李元晟,施源
- 项目地址:上海市青浦区白鹤镇外青松公路3236号
- 建筑面积:37600m2
- 摄影版权:MLee
- 客户:上海新金环集团
背景Back Ground
“鹤望-智谷”坐落在上海青浦区白鹤镇,白石公路和外青松公路西南转角处,西邻东大盈港、南邻泗路泾。近年来,伴随着长三角一体化成为国家战略,青浦的区域价值凸显出来。2019年青浦被纳入长三角一体化战略示范区,它不仅成为上海的西大门而且也成为长三角一体化的枢纽和桥头堡。“鹤望-智谷”项目正是在这一背景下应运而生。 “智谷”项目定位为以高技术企业总部和高标准通用厂房为主体的产业园区,同时面临长三角一体化下总体规划可能存在的潜在升级,“智谷”项目也可以迅速对接高标准城市化对新型业态和城市风貌的需求。
“Hewang Wisdom Valley” is located in Baihe Town, Qingpu District, Shanghai, at the southwest corner of Waiqingsong highway and Baishi highway, adjacent to East Daying Port in the west and Silu River on the south. In 2019, Qingpu was included in the Yangtze River Delta integration strategic demonstration area and becomes the hub and bridgehead of Yangtze River Delta integration. The project of ” Hewang Wisdom Valley ” arose at this moment . ” Hewang Wisdom Valley ” is positioned as an industrial park with the headquarters of high-tech enterprises and high-standard general workshops . Meanwhile, ” Wisdom Valley” is also able to quickly meet the demands of high-standard of new formats and features with potentially future upgrade of the urban planning.
▼视频,video© COBBLESTONE
“智谷”项目是由一组体量相似、规则的多层建筑所组成的面向高新技术企业的集群式建筑,总建筑面积37670平方米。1,3、4号及5,6、7号是三组标准化、大跨度的建筑组合,2-4层,平面可以由1000平方米单元部分可扩展到2000平方米单元,适应总部办公、高技术产业等多项功能拓展的需要,也保证足够的楼地面荷载。1,3、4及5,6、7建筑群围绕着中心绿地呈围合状态。2号楼为配套办公及招商中心。8、9号楼为办公、厂房、配套餐厅及屋顶花园。这个园区不仅需要满足未来高技术企业对空间和荷载的标准化及灵活性需求,还将努力挖掘独特的人文特征和现代性。我们试图通过设计演绎,建立一种与企业记忆和文化的独特的连接方式;同时积极探索集群式产业建筑的空间特性和城市个性。
The project ” Wisdom Valley ” is a group buildings for high-tech enterprises, which is composed of a group of multi-storey buildings with similar blocks and regular structures, with a total gross area of 37670 m2 . A large-span floor layout can be expanded from 1000 m2 to 2000 m2, which can meet the needs of enterprise headquarters, and high-tech industrial R & D etc. No.1. 3, 4, 5, 6, 7 are R & D units. Building No.2 is a supporting office and business center. Building No. 8 and 9 is for office, R & D facilities, restaurants and a roof garden. This park not only will meet the needs of high-tech tenant spaces and loads for standardization and flexibility in the future, but also will strive to excavate unique humanistic characteristics and modernity. We try to establish particular articulations with memory and innovative culture of the client by our design work, and also actively explore a spatial identity and characteristics of group industrial architecture.
▼项目整体鸟瞰,aerial view of the project© MLee
产业园内院鸟瞰,aerial view of the inner yard© MLee
移情Empathy
10年前我们为同一业主在上海桃浦工业园区内设计过一处总部办公园区“示范-汇智天地”,旨在探索新建产业建筑以多元化的方式对既有城市秩序的介入,进而推动渐进的城市更新。那组由7栋建筑组成的集群办公建筑组合丰富、结合柔性几何关系和垂直开窗方式、及深棕色黄金钻饰面石材等元素给人留下完整而深刻的印象,我们把这一印象称为“集体记忆”。只是在新一轮桃浦总体规划调整中,这组建筑不得不面临被拆迁的命运。业主希望在新的园区设计建设中寻找一种与“汇智天地”的连接、可持续叙述的载体和超越,我们把这一过程理解为“移情”、 “记忆的转移”或“重构”。我们需要寻找一种“集体记忆”的“原型”,即可以被抽象和类型化的东西,并且重构和当下化。
Ten years ago, we designed a headquarters park for this client in Shanghai Taopu Industrial District, ” Shifan – Huizhi World”. The objective is to seek multiply means through which new industrial architecture might impact the existing urban structure and push for a progressive urban renewal. This headquarters is composed of seven buildings with rich combinations, flexible geometric relationships, vertical windows, and dark brown stone facades. Those compositions are so integrated and impressive that they become a “Collective Memory”. Just when in the latest modification of the regional planning, this park has to be removed. The owner hopes to find an articulation and transcendence while a new park design is made to be with a sustainable narration of “Huizhi World. This progress is understood as “Empathy”, “Memory Transference” or “Reconstruction”. We need to find prototypes of” collective memories” which can be abstracted and typologized, and work in the present.
▼轴测图,axonometric drawing© COBBLESTONE
▼场地轴测分析,analyze of the site© COBBLESTONE
集群与折中
Group and Compromise
集群建筑,不仅面临城市化过程中与城市脉络的联系,又以自身体系建立对城市的介入和反思。集群建筑中个体的塑造与整体的关系互相牵制,这种牵制所形成的张力,让集群建筑挖掘巨大的场所魅力。槙文彦曾经阐述过集群建筑的创作方法。他说: "Each part is meaningful for the whole, the whole adjusts integral parts. When there is strain between parts and whole, it will lead to the ideal state of future architecture, under the condition that depending relation should be formed form parts and the whole". (每个局部对整体而言都是有意义的,整体调节各个组成的局部。当整体与局部之间存在有张力是,就将会导致未来建筑的理想状态,但要达到那种状态必须由局部与整体形成先导性的某种依存关系)。"示范-汇智天地"和"鹤望-智谷"两处相隔10年的集群建筑设计,我们都试图梳理集群与城市、集群建筑中个体与整体之间的这种介入、关联、张弛、激活。建立在宏观城市脉络判断下对集群和个体的协调,这是一种平衡也是广义的折中。
▼由花园看6号楼,viewing the building no.6 © MLee
▼由场地内道路看6号楼,viewing the building no.6 from the road of the site© MLee
▼6号楼立面细部,detail of the building no.6 facade © MLee
平衡与重构
Balance and Reconstruction
“集体记忆”是具有普遍性的记忆,它们与抽象出来的“原型”密切相关。时间流逝,而“原型”往往在记忆中留下深深的痕迹。我们在“鹤望-智谷”设计中提取了“汇智天地”中最普遍的垂直开窗方式,复制后采用不同密度的金属拉伸板拼接制作成表皮,它成为一种记忆剪影作为每个单体建筑的部分元素。同时,“汇智天地”外墙深棕色的黄金钻石材被小心翼翼地拆卸下来,编号修缮后保存,被用在“汇智谷”的部分外墙上实现材料的“转移”。我们将原来“汇智天地”7号高层建筑水平解体成两个独立的单体,形成8-9号楼的“原型”,它们在场地的西侧面向广阔的水体和农田,具有极强的场景空间感。8号楼局部型体由中部突变并在顶部由楼梯与9号楼顶的屋顶花园(He巢)穿插连接,倾斜的外折墙面上维持了垂直连续的开窗方式。
"Collective memory", a universal memory, is closely related to abstracted "prototype". The prototype is often memorized as the time goes. We abstract the most common vertical window patterns in "Shifan – Huizhi World" (collective memory) to be pasted in the "Hewang Wisdom Valley". The stretched medal mesh with different densities is made for part of the façades which became a paper-cut of memory. Mean time, the dark brown stones on the curtain wall of "Shifan – Huizhi World" were carefully removed, numbered and preserved, and are reused on some facades of "Wisdom Valley" to complete "transference" of materials. The original No.7 building of "Huizhi World" was disintegrated into two horizontal independents to form the prototype of No.8-9 building of "Wisdom Valley". The top of No.8 Building is connected with the roof garden, "Nest He" (nest of crane) of No.9 Building by stairs.
▼8、9号楼体块生成,concept of the building no.8 and no.9 © COBBLESTONE
主体形态和红色铝板覆盖穿插的型形成强烈的突变和起伏,折射了后“汇智天地”的这一项目隐含的发展裂变和重生的双重意义。9号楼顶的屋顶花园(He巢)及会务用房向西形成半围合宁静避扰的庭院,视觉可以透过庭院西侧围合墙面上巨大的长方形漏窗面向东大盈港、及广阔的农田和天空,传递了人工营建活动最终对自然的无限憧憬。海德格尔把“营建”活动定义为一种定居的诗意建造,他认为人的定居和栖居应该是富有诗意的。9号楼顶的庭院正是试图将几何化的空间塑造在此“停顿”(“停顿使得地点成为场所”)并推向田野和天空,使整个建筑的组织、重构和喧哗最终融合进宁静的自然之中,呈现诗意的升华。
▼8、9号楼概览,overall of the building no.8 and no.9© MLee
▼主体形态和红色铝板覆盖穿插的型形成强烈的突变和起伏,red aluminum cenvelope form a strong mutation and undulation © MLee
▼仰视连廊与建筑,up-looking the building and the nest© MLee
折纸之“飞鹤”
"Flying Crane" of Paper Folding
2号楼位于外青松公路和白石公路转角处,五层高的建筑原型是被分割成一层招商中心、二三层培训办公、四五层独立办公、自下而上的三个体块。最下面的体块与外青平公路平行;中部体块向西和北轻微移动和退让;上部的体块转了90度后向东侧道路的转角处悬挑,且建立与白石公路明确的平行关系。建筑水平体量在道路交叉口即场地的两个方向的延伸,构建了建筑与道路、与场地和与其它建筑的平直和互动关系。
The building No.2 is located in the corner of Waiqingsong highway and Baishi highway. The building prototype with five stories is divided into three blocks: the lower block is floor one with business center, the middle block is floor two and floor three with training office, and the upper block is floor four and floor five with independent office. The lowest block is parallel to the Waiqingsong highway and the middle block moves slightly to the West and north when the upper block overhangs in the corner of the East Road after turning 90 degrees, and establishes a clear parallel relationship with Baishi highway. The horizontal volume of the building extends in two directions at the road intersection, which structures the straight and interactive relationship between the building and the road, the building and the site, and the building and other buildings as well.
折纸概念分析,Paper Foldingconcept© COBBLESTONE
▼2号楼空间生成分析图,diagram of the building No. 2 © COBBLESTONE
这一关系下自然形成的三个跌落的矩形叠加体,叠加体的外缘点相连形成自然的折面,折面的外侧由玻璃和拉伸网板共同形成的复合幕墙包裹,形成不同方向上折形、梯形和局部三角形的形态,厚重而有飞动雀跃之势。它犹如折纸般的飞鹤,构成对场所空间和城市道路转角处的巨大张力和识别性。
Under these relationships, three naturally falling rectangular superposition -blocks are formed. The outer edge points of the superposed blocks are connected to form a serious of natural folding surfaces which forming folded, trapezoidal and triangular shapes in different directions. The building is massive and with tendency of flying. It is like a flying crane of paper folding to shape a huge tension and recognition for the place and the corner of the roads.
▼2号楼概览,overall of the building No. 2© MLee
叠加体的外缘点相连形成自然的折面,serious of natural folding surfaces which forming folded © MLee
▼折面的外侧由玻璃和拉伸网板共同形成的复合幕墙包裹,trapezoidal and triangular shapes in different directions © MLee
室内空间也因折面的包裹形成自然丰富的梯形状态,其中局部一-二-三挑空部分成为容器式共享空间,一个富有变化的中庭空间。一层为企业的招商和展示中心,安排接待、模型展示、水吧、企业文化展示、会议洽商、办公等功能;二、三层为企业培训和拓展区与一层大厅共享容器式通高空间;四、五层为企业办公相对独立。一层招商中心会议内封闭式办公呈现两组交叉的箱体组合,由白色瓦楞金属板外裹;而接待和展示空间中既有的混凝土巨型结构、灰色的二次钢结构及白色装饰构件共同延续2号楼几何肌理、并创造了更丰富的“层”。
The interior spaces also come into be natural and rich trapezoid compositions due to the folding surfaces. The atrium linked with the floor one, two and three empty spaces becomes a sharing container, a sophisticated atrium space. The first floor is the business center and showing space. The second and third floors are the training and development area, sharing the container of the atrium hall. The fourth and fifth floors are relatively independent office. The south and east sides of the container are enclosed by composited curtain walls with multi-folded surfaces.
▼底层外立面,exterior of the ground floor© MLee
立面细部,details of the facade© MLee
三层挑空空间南侧和东侧由折面复合幕墙围合,几组斜向巨型混凝土结构支撑起折面的钢结构,钢结构外侧色玻璃幕墙龙骨、玻璃和最外侧的红色拉伸网板幕墙。它们形成丰富叠加的层,由视觉的刺激转化为有组织的肌理。这些有组织的层和肌理在强烈的阳关下形成投射在地面和结构上移动的“光痕”,丰富了人对空间的体验和知觉感受具有现象学的特性。2号楼个体的塑造与群体相互牵制关联,而所展现的张力又将集群推向更独特的状态,它们产生的影响力渗透进城市脉络之中。
Two groups of mega concrete structures support the steel structure system of the folding surfaces. Outside of the steel structures there are the medal keels, the glass curtain wall and the red stretched mesh panels. They shape a rich superposition of multi-layers from a visual stimulation to an organized texture. The organized layers and texture with light shadows above the ground and structures enrich human experiences and perceptions.
▼一层为企业的招商和展示中心, The first floor is the business center and showing space© MLee
▼三层挑空空间,the atrium© MLee
钢结构外侧色玻璃幕墙龙骨、玻璃和最外侧的红色拉伸网板幕墙,Outside of the steel structures there are the medal keels, the glass curtain wall and the red stretched mesh panels© MLee
围合绿地与“破土”
Enclosing Green Space and “Breaking the Ground”
方正井然有序的建筑布局既有效利用环路组织建筑和交通、又留有较为完整的中部庭院空间。围合式绿地缓缓向上起伏展开,绿地下方是半地下车库。绿地的步行路网设计显示了Golden Ring(企业名称)的抽象图形。 中央下沉式庭院的红色钢结构楼梯自地下室螺旋向上跃起至绿地中央广场,又继续越过起伏地貌的上缘线呈现勃发飘扬之势,具有强烈的地景特征,我们把这一地景叫做“破土”,象征杂乱之后的成长,也寓意企业积极向上勇于突破的精神。这一区域成为园区宁静又跳动的区域。围合式绿地上几棵香樟与斑块形式的自然地被结合;边缘与建筑相接部分设置若干簇拥的细密金镶玉竹林作为软性分割。疏朗的空间氛围使这个被建筑包围的绿地增加了淡淡的飘逸和惬意。
The master plan layout not only effectively uses the ring road to organize buildings and traffics, but also remains a relatively integrated central courtyard. The central enclosed green space is gently rolling. There is a semi-open underground Parking lot. The pedestrian road of the green space shows the abstract symbol of the logo of the company “Golden Ring”. The red steel-structured stairs in the central courtyard spirals up from the sunken garden to the central green space, and continues to cross the upper edge of the rolling topography, showing a booming trend and recognition of land art. It is named “Breaking the Ground” symbolizing the growth after chaos, and also implying the spirit of the company, positive advance bravely.
围合式绿地航拍顶视图,aerial top view of the central courtyard© MLee
绿地的另一处下沉式庭院位于东北角绿地起伏的低端,与2号楼对应。这处下沉式庭院可以吸纳园区的步行人流至地下停车场,同时提供向下延伸的休憩台阶和景观。逐层向下跌落的台阶、水幕和红色穿孔铝板与2号楼形成视觉联系,这一视觉联系一直穿过中央楼梯延伸至5、6号楼之间车库入口上部的红色金属雨棚上方,直至8-9号楼东侧向上的折形外墙,消失在天空中,形成一组隐形的视觉序列。
Another sunken courtyard is located at the lower end of the green space in the northeast corner, corresponding to building No.2. This sunken courtyard provides an entry to get into the underground Parking lot. The falling steps, water fall and red perforated aluminum panel make a visual connection with building No.2. This visual sequential connection goes through the central staircase and then extends to the canopy between building No. 5 and No. 6. It continuously ends at the east façade of the building No. 9.
▼下沉式庭院跌落的台阶、水幕和红色穿孔铝板,The falling steps, water fall and red perforated aluminum panel © MLee
▼车库入口上部的红色金属雨棚,the canopy between building No. 5 and No. 6 © MLee
材料的意义
The Meaning of Materials
集群建筑中大部分规整的建筑单体用了自“示范-汇智天地”拆迁下来的黄金钻石材,据说这一拆迁、运输过程就耗资400万元。这一沉淀10年的石材带着水渍痕迹,以它为主调的外墙具有厚重的体积感和记忆的烙印。集群中红色铝合金拉伸型网板出现在单体建筑部分表皮及入口部分,跳跃的红色与弯折的型赋予建筑张力。这两种不同材料特性、材质和色彩的材料形成鲜明的对比和反差,它们通过空间形态构成跨越变迁和未来的解构式符号。然而这两种典型介质又互相调和,这一新的折中方式,让重构的集群建筑显示稳重和厚实。张力的线性序列自2号楼、中央绿地“破土”的楼梯、5-6号楼之间的坡道上盖、直至8-9号楼西侧向上的折形外墙消失在天空中。
▼中央绿地“破土”的楼梯概览,overall of the stair in the central courtyard© MLee
▼红色钢结构楼梯自地下室螺旋向上,The red steel-structured stairs in the central courtyard spirals up from the sunken garden © MLee
▼楼梯细部,details of the stair© MLee
人工几何与自然
Artificial Geometry and Nature
后“示范汇智天地”之“鹤望智谷”项目,隐含了产业建筑人文性探索的非常独特的一隅,它尝试运用“原型”的采集、复制、重构的组织方式唤起可叙述的“集体记忆”和“情感转移”。同时,在集群产业建筑的创作中,它努力寻找集群建筑与城市;个体与集群之间关联和张力的平衡,建立所谓广义的折中。集群建筑中的个体或个别张力所形成的局部场所“场”,与它们所建立的联系形成了整体集群建筑的场所“域”构建了平衡和联系。暗棕色迁移的石材、红色拉伸网板与剪纸折形的面、起伏的绿地和“破土”,还有屋顶最高处的庭院和随风飘动的竹子,最终将这一处集群几何建造融合在东大盈港及其西侧一望无际的田野和蔚蓝的天空中。
Post "Shifan – Huizhi World", "Hewang Wisdom Valley" explores the implication of humanity in group industrial architecture. It is expected to organize and awaken a narrative collective memory and emotional transference by means of collecting, grafting, and reconstructing of prototypes. Mean while in the design of group industry architecture, it also tries to find the balance between group architecture and city, between individual and group, and to establish a broad compromise. Dark brown migrating stones, red stretched mesh panels and paper folding surfaces, rolling central green space and "Breaking the Ground", the courtyard of the roof garden and floating bamboos etc., finally are integrated with geometric man-made constructions into the endless nature and blue sky on the west.
▼总平面图,master plan© COBBLESTONE
▼平面图纸,plans© COBBLESTONE
▼2号楼平面图,floor plan of the building no.2© COBBLESTONE
▼6号楼立面图,elevations of the building no.6© COBBLESTONE
▼细部构造,detail drawings© COBBLESTONE
项目名称:集群产业建筑新范式探索, “鹤望-智谷”设计:加拿大考斯顿设计
项目设计 & 完成年份:2017.07&2021.02
主创及设计团队:主创建筑师: 刘廷杰
设计团队:胡婷君、粟荟、戴标、白静、李元晟、施源
项目地址:上海市青浦区白鹤镇外青松公路3236号
建筑面积:37600m2
摄影版权:MLee
合作方:上海中福建筑设计院有限公司
客户:上海新金环集团
品牌:1. 中企凯澳幕墙装饰工程有限公司+ 玻璃幕墙
2. 江苏星奉钢结构有限公司+钢结构
3.上海迪耀光电科技有限公司+灯光设计
4. 常州广耀装饰装饰材料有限公司+拉伸型铝网版
5. 上海卓欧建筑装饰工程有限公司+ UHPC
Project name:Searching For a New Paradigm of Group Industrial Architecture, “Hewang Wisdom Valley”Design:COBBLESTONE DESIGN CANADA
Design year & Completion Year:2017.07&2021.02
Leader designer & Team:Lead Architects: Tingjie (Peter) Liu
Design Team: Tingjie (Peter) Liu, Hu Tingjun, Dai Biao,Su Hui,Bai Jing, Li Yuansheng, Shi Yuan
Project location:No. 3236, Qingsong Road, Baihe Town, Qingpu District, Shanghai
Gross Built Area (square me-ters):37600m2
Photo credits:MLee
Partners:Shanghai Zhongfu Architectural Design Institute
Clients:Shanghai Gold Ring Industry Co.Ltd
Brands / Products used in the projrct:Zhongqi Kaiao Curtain Wall Decoration Engineer-ing Co.Ltd + Glass Curtain Wall
Jiangsu Xingfeng Steel Co.Ltd + Steel Structure
Shanghai Diyao Photoelectric Technology Co.Ltd + Lighting Design
Changzhou Guangyao Decoration Material Co.Ltd+ Expanded Aluminum Mesh
Shanghai Zhuo ou Architectural Decoration Engi-neering Co.Ltd+ UHPC
{{item.text_origin}}

