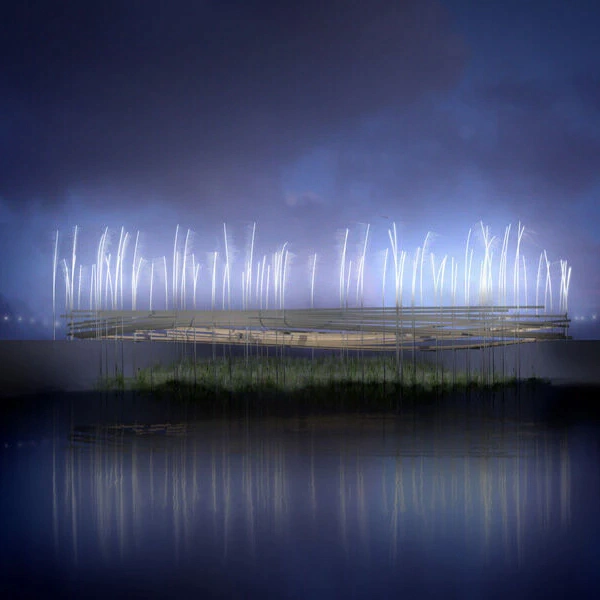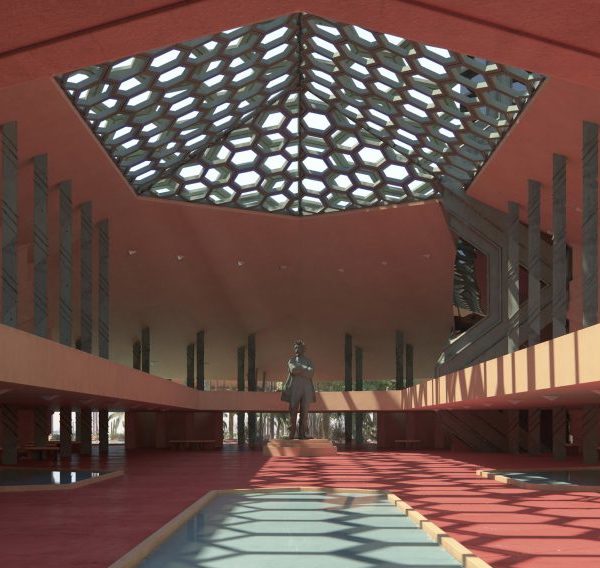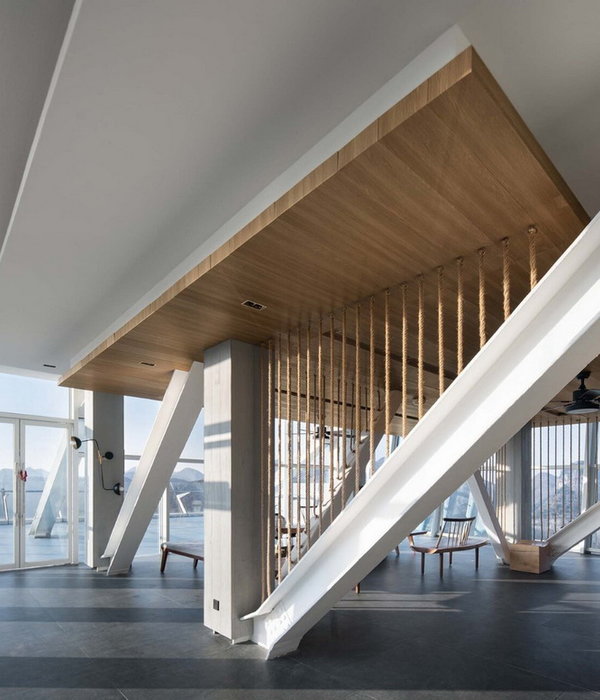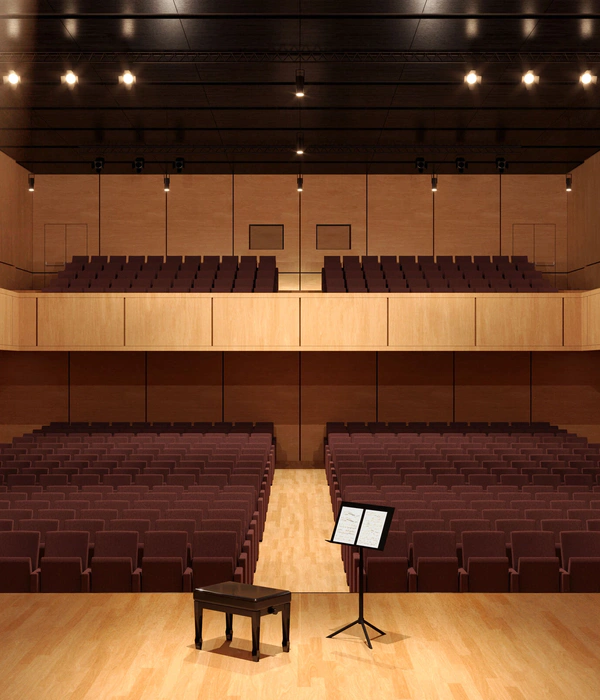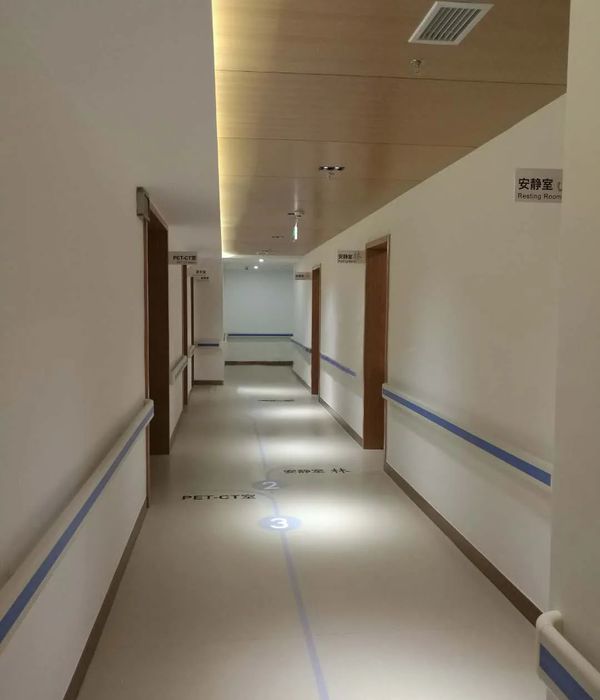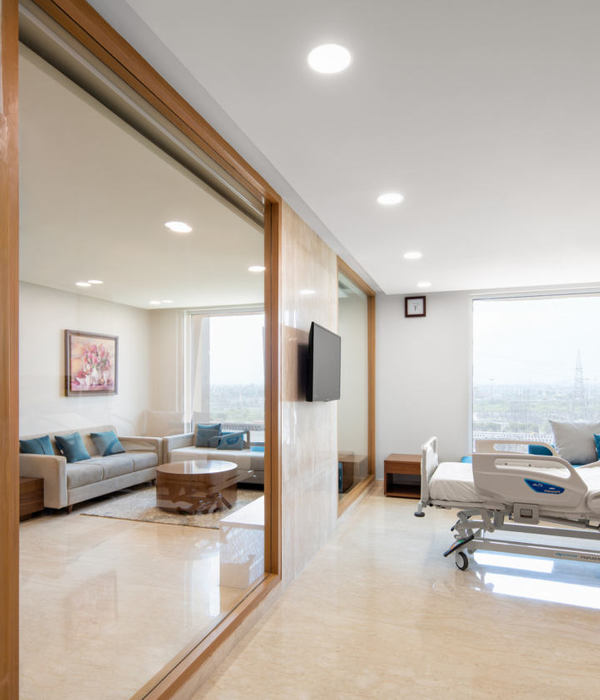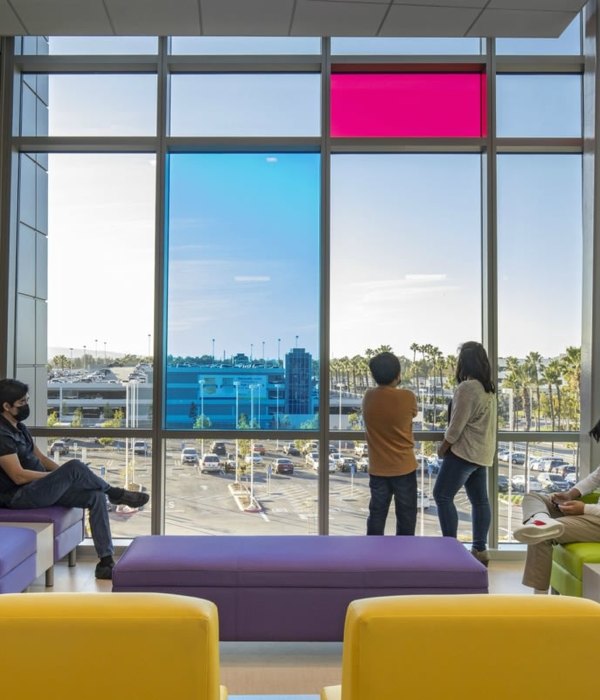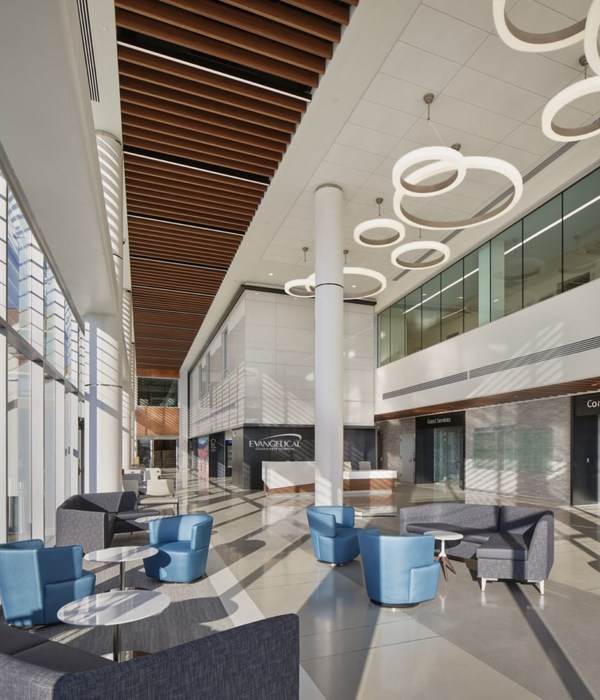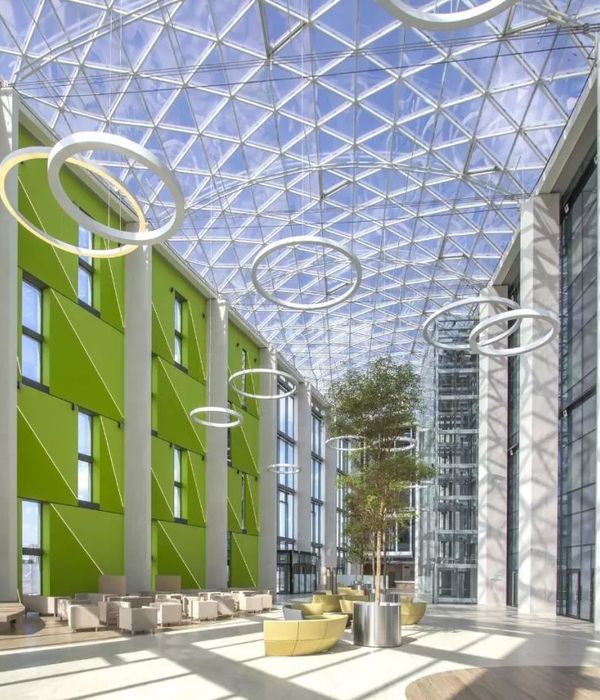中成智谷创意园位于上海市宝山区长江路军工路附近,在远离城市喧闹的郊外,易亚源境在此打造了一个创意、艺术、绿色、活力的生态型开放休闲场地。
ELITE VALLEY is located on Changjiang Road, Baoshan District, Shanghai. In the suburbs far away from the hustle and bustle of the city life, YAS DESIGN created an open and ecological space that features creativity, art and vitality.
▼项目概览,Preview
初识场地
First Impression of the Site
上海具有特殊的历史底蕴,在江南吴越文化与移民带入的多样文化等多种文化因素相融合之下,形成了许多风格多元的城市建筑集群及街区。中成智谷创意产业园就是这样一个存在,其前身为1876年英国人建成并通行的淞沪铁路的货运集装箱堆场,而后1959年成立“中成仓库”,用于存储援助亚非拉国家的重要物资,红色砖墙和高高拱起的圆顶见证了中国对外经济半个世纪的历史变迁,英式元素、铁路、仓库、集装箱诉说着场地独特的历史记忆。
With a special historical background, Shanghai culture was influenced and shaped by local Wuyue culture as well as diverse cultures brought by immigrants. Integration of various cultural factors contributed to buildings and blocks of multiple styles. First built by Britons in 1876, Elite Valley used to be a container yard along the Shanghai-Wusong Railway. In 1959, it was transformed into a warehouse to store critical materials that were used to aid some Asian, African and Latin American countries. The red brick walls and high arch domes witnessed the historical changes of China’s foreign economy in half a century. British elements, railways, warehouses and containers carry the unique memory of the site.
▼项目与周边环境鸟瞰,Aerial view
后来随着国家对外援助政策变化及上海产业结构调整,曾经繁荣的仓库逐渐走向衰落,场地周边逐渐变成了住宅区,经济、社会、环境等方面的矛盾日益尖锐。
Later, as China’ economic aid policy to other countries changed and Shanghai’s industrial structure were adjusted, the once prosperous warehouse gradually declined, and the surrounding areas were developed for residential use, with increasingly sharp conflicts in economy, society, environment, etc.
As a pioneer in industrial restructuring and urban renewal, Shanghai has played a leading role in cultural and creative industries after more than ten years of exploration. Now, it has entered a critical period to further promote the cultural and creative development. Therefore, Elite Valley was included in the projects that need urgent transformation and upgrading.
▼风格多元的复古街区,A vintage neighborhood with a variety of styles
场地核心设计内容
Scope of Design
原斜坡草坪、挡墙以及未来开放的厂房商业,与周边的办公园区环境。
立足于场地区位及文化属性,我们思考:如何在尊重场地现状的基础上充分满足现代生活需求,并回应其文化底蕴?
The original sloping lawn and retaining wall, as well as the future open retails and the office park around.
Based on the location and cultural property of the site, we were thinking: how to fully meet the needs of modern life without changing its current situation and respond to its cultural heritage at the same time?
▼核心区域一瞥,A glance to the main area
设计理念
Design Idea
设计前期,我们在深入分析场地现状后,组织了多轮设计专题研讨会,YAS DESIGN 易亚源境创始人、首席景观设计师 俞昌斌先生绘制了三稿方案草图,在进行严格的方案比较与优化后,我们最终决定保留场地记忆,以追溯文化,延续故事,体验的更新与升级作为设计主题贯穿始终,并在最大限度尊重场地现状与原有商业业态基础上进行改造。
其中,商业,办公,周边居民的日常使用场景功能设计,如何组织人流交通,多元复合功能空间的有机融合是我们的设计重点。
In the early stage of DESIGN, after in-depth analysis of the current situation of the site, we organized several design seminars, during which Mr. Yu Changbin, founder and chief landscape architect of YAS DESIGN, presented three conceptual drawings. After careful comparison and optimization, we finally decided to keep the memory of the site, so as to trace back the culture, continue the story and upgrade the experience. The renovation was carried out strictly based on respect for the current situation of the site and the original business.
And our design focused on the creation of functions for retail, office and residential, the organization of the traffic, and the organic integration of multiple functional spaces.
▼手稿图集,Hand drawings
在对现场充分调研与实际使用者及业主的沟通下,最终还是保留了原来的斜坡草坪的状态(尊重场地现状)
斜坡草拼的好处:降低土方成本,保持原有客户对本园区的美好回忆,既不遮挡视线,又让空间显大。我们认为斜坡草坪承载了原有使用者对园区的美好回忆,提高了对场地的归属感之外,在不遮挡商业界面的同时,纵向拉伸空间,让空间在视觉上扩大,且在更新空间时大大降低土方成本,通过景观设计师的改造最终使其成为保留设计中的一大亮点。
The original sloping lawn was finally kept after full investigation on the site and communication with the owner and target users.
The advantages of sloping lawn: reducing the cost of excavation, carrying good memories of the park and providing an open space. In our opinion, the sloping lawn carries the good memories of the users, brings a sense of belonging and lengthways extends the space visually. Moreover, it greatly saved the cost of earth excavation and was transformed into a highlight of the park through landscape design.
▼草坪鸟瞰,Aerial view to the lawn
追溯文化:场地定位————历史文化与记忆作为设计线索
设计将历史文化记忆保留与展现,形成人与历史空间的对话与共鸣,在工业遗存保护之上融入现代创意理念。
延续故事:设计定位————园区商业故事的延续
园区一改作为设计与艺术的商业聚集地,汇聚了众多新兴活力产业,成为互联网、新媒体、设计、艺术创意活力等产业的迸发地,打造极致的空间艺术追求与体验。
体验的更新与升级:空间焕新与细节思考
场地以人的使用感受作为主要设计原则,充分挖掘新时代都市人使用特点,从多维度对园区内各空间使用功能进行整合升级。诸如场地中集装箱咖啡馆、轻极限运动、几何草坪、时空装置、体验装置、植物等均体现了体验升级的思考与实践。
Trace the Culture: orientation of the site — history, culture and memories serve as the clues of design
History, culture and memories of the site are preserved to form the dialogue and resonance between people and historical space. In this way, modern creative ideas are integrated into the site based on the protection of industrial heritage.
Continue the Story: orientation of design — to continue the business story of the park
Based on its current role as a gathering place for design and art, the park has now gathered more emerging industries like Internet and New Media, creating an ultimate space for art pursuit and experience.
Upgrade the Experience: space renewal and details exploration
Based on user experience, we fully explored the habits and preference of people living in modern cities, integrating and upgrading the functional spaces of the park from multiple dimensions, which include the container cafe, the light extreme sports, the geometric lawn, the time-space installation, the experience device and even plants.
▼整合升级后的园区空间,The upgraded spaces of the park
#几何草坪——绿意葱茏、自然简约
Geometric Lawn – green, simple and natural
场地主轴通道右侧为草坡,左侧与篮球场围栏之间存在一定空间可以提升改造,由于场地需要将来需要作为重要人流流通区域,因此在设计中我们首要考虑场地的场地的耐用性。
On the right side of the central axis is the lawn, while on the left connected with the basketball court is a space which can be upgraded as an important traffic area in the future. Thus the durability of the site is considered first in the design.
▼几何草坪场地空间动图 Geometric lawn field space GIF
景观设计在原有场地基础上进行了优化,旨在为使用者提供更多的弹性空间,以化繁为简、返璞归真的手法,在高楼林立间打造了绿色、生态的休闲社交场域,大大激发了社区无限的生机与活力。
为保证南北两侧的通达性,我们在品种上选择了高羊茅,矮生百慕大等耐践踏草坪,极大减少了后期维护成本。
The landscape design is optimized with the aim to provide more flexible spaces for users. Based on the idea of simple and natural, it creates a green and ecological area for social and leisure activities, which greatly stimulates the vitality of the community.
Meanwhile, in order to ensure the accessibility between the north and south, we chose high fesgrass, short Bermuda grass and other trampling-resistant grass, which will help to reduce the future maintenance cost.
▼保留斜坡草坪,使其几何化更具艺术与辨识性,推倒矮墙采用特色阶梯沟通两侧空间,The sloping lawn is kept and designed into geometric shape, looking more artistic and recognizable. With the retaining wall knocked down, a characteristic terraced lawn is built instead to connect spaces on both sides
通过对草坪区域的重新梳理,周边居民的文化社交生活得到了显著提升,在设计的过程中我们注重观察分析居民的生活习惯,同时特别关注公共场所的通透性、社会生活性等多方面属性,为使用者预留“空间”,让其充分发挥创造力与想象力自由的在此进行活动。
The rearrangement of the lawn and its surroundings has significantly improved the cultural and social life of the nearby residents. In the process of design, we paid special attention to the living habits of residents, the permeability of public places, and the characteristics of social life, so as to reserve the “space” for users to develop their creativity and imagination freely here.
▼重新梳理后的草坪区,The lawn area after recombing
每逢假日,生活在周边的居民以及远道而来的城市人群自发地在此开启一场野餐party,在微风的吹拂下,尽情享受恣意洒脱的假日时光。
During holidays, residents living in the surrounding areas and people coming from downtown areas will gather here to have a picnic or party, and enjoy the happy holiday time in the gentle breeze.
▼场地空间的多元化使用 The diversified use of site space
此外,我们希望以生活角度传递低碳的健康生活方式,唤醒人们对自然的尊重。
对场地中原有的影响商业界面美感的矮墙进行改造,形成几何阶梯草坪,打通空间屏障,营造便捷交互空间,保留原有功能与空间记忆,提升场地利用价值并赋予其新与旧的文化属性。
In addition, we’d like to introduce a low-carbon and healthy lifestyle, and arouse people’s respect for nature.
With the retaining wall knocked down, a geometric terraced lawn is built to break through the space barrier and create a convenient and interactive space. Original functions and space memories are kept, and new value is added to the site, making it a bridge between the old and the new.
▼细节设计,Detail design
红砖房、旧仓库、老火车和淞沪铁路,是历史遗留给中成智谷的四大“宝物”。
在景观设计中我们充分利用了这些“旧”的元素,并结合现代化的景观元素为中成智谷烙印下专属的文化符号与创意标志。
The red brick building, old warehouse, broken train and Shanghai-Wusong Railway track are the four “treasures” of Elite Valley from history.
In landscape design, we made full use of these “old” elements, and combined them with modern landscape elements to shape the unique cultural symbol for Elite Valley.
▼保留的红砖房,The retained red brick building
原有老火车及淞沪铁路予以保留,象征着场地旧时独特的精神文化内涵,当人们穿行于此时,仿佛坐上了时光机,穿越到了那段老上海的流金岁月里。
新增的粉黛乱子草细腻柔和,盛放之际,像浪漫的烟云笼罩于场地之中,为厚重的历史增添一抹炽热明亮的色彩。粉黛乱子草在一年中呈现三种季相,我们利用这种反差,打造变幻有序的特色植物景观。
The old train and the Shanghai-Wusong Railway tracks are well preserved, which symbolize the unique culture and spirit of the old days. People coming here would feel like they were back to the golden years of Old Shanghai by time machine.
The newly added muhly grass is thriving, looking like romantic clouds that blanket the site. Also it adds a touch of bright color to the historical atmosphere. The grass has three seasonal aspects throughout the year, thus presenting changing and orderly landscape.
▼被保留的老火车得以更新激活,Old trains that had been kept were updated and activated
铁轨一侧艺术雕塑重现了货运集装箱堆场工人劳动场景,镌刻着历史烙印,致敬那段厚重的历史记忆。
The sculptures by the railway track remind people of the scene where workers were busing working in the container yard. They are marks of the old memories, showing respect for that history.
▼历史记忆的重现,The reappearance of historical memory
#集装箱——文化创意、时尚生活
Containers-cultural creativity, fashion Life
基于场地历史打造的集装箱咖啡厅,充分展现了文化与时尚的碰撞,场地文化底蕴油然而生,为周边使用者提供功能与体验兼具的多元化使用场景。
Based on the history of the site, the container cafe fully demonstrates the collision of culture and fashion, and provides multiple functions and experience for users around.
▼集装箱与场地的演绎,Container and venue interpretation
景观基于现有的 6 个集装箱进行方案设计与空间搭建模拟,材料主要为现有集装箱材料,局部外包部分轻薄金属,使整个空间舒展轻盈,大体块的几何切割让其更具艺术张力。
Six containers on the site are kept and transformed into a cafe, which is partly wrapped by metal sheet. Geometric blocks together with the graceful appearance make the space full of artistic atmosphere.
▼集装箱咖啡厅,Container cafe
设计需要同时满足创意与功能双重属性,整体设计为两层,一层主要为小型售卖功能(文创商店、咖啡吧、书吧);二层主要为休息观光功能(观光露台、休闲吧台等)。立面以白色为主调与整体场地和谐搭配,整个空间如同一座趣味十足的艺术品陈设于场地之中。
旋转楼梯设计增添创意元素,又使动线更加灵活,通达性强,为来往的行人提供便利。
The container cafe is designed with two stories, with the lower storey for retails (cultural creativity shop, cafe bar and book bar), and the upper storey for relaxation (viewing terrace, lounge bar, etc.). The facade is mainly painted white and harmoniously matches with the whole park, making the container cafe an interesting artwork displayed on the site.
The spiral staircase adds some creative elements and makes the space more flexible and accessible to people.
▼从道路望向集装箱,View to the containers from the street
为了将场地原有元素进行充分利用,我们将原有公厕予以保留,立面上增加色彩鲜明的涂鸦以增强空间的可识别性,也调和了白色的单调乏味,确保实用美观又与现状场地环境相协调,略加改造后的空间氛围更显年轻活跃。
To make full use of the existing facilities, we kept the public restroom and covered the facade with brightly colored graffiti to make the space recognizable, artistic and dynamic.
▼通过色彩鲜明的涂鸦更新,使场地原本单调乏味的公厕重获生机,The drab public toilets at the site were brought back to life through brightly colored graffiti updates
#户外家具——幽静自然、林下休憩
Outdoor Furniture-quiet, natural and relaxed under the Trees
依托原有樟树结合工业文化氛围,打造户外办公休憩吧台,为园区内使用者创造了随时歇脚及办公的林下休闲空间,也为空间注入了一丝生活的温度,体现了户外、文化、自然的有机融合。
Under the camphor trees, outdoor bar counters are set to offer people a space for relaxation. By breathing warmth of life into the space, it realized the organic integration of outdoor life, culture and nature.
▼户外办公休憩吧台场地动图,GIF of outdoor office lounge bar space
▼特色红墙背景下的户外休憩吧台,Outdoor lounge bar under the background of characteristic red wall
#滑板运动——活力新生、年轻趣味
Skateboarding-new, vigorous, young and interesting
通过对场地使用者进行充分调研与对话,我们发现年轻人构成了本案场地的主要群体,因此,设计在保留原有篮球场地基础之上新增轻极限运动设施,将自然、运动、时尚有机融合,为空间注入新鲜活力,进一步与园区氛围进行整合升级。
Through preliminary surveys and inquiries, we found that young people constitute the main user group. Therefore, new light extreme sports facilities are added to the basketball court, making the space full of fun and vitality.
▼滑板运动场场地动图,Skateboarding field GIF
▼滑板运动场,Skateboarding playground
考量全龄段人群的特点,设计以更加严谨的尺度贴合不同人群使用需求,在潮流之外也为场地植入更多人性化关怀。
The design also takes into consideration the needs of all ages, showing great care and concern for people in a thoughtful way.
▼全龄化的运动空间,All – aged movement space
#景观绿轴——中庭跌水&时光之门
Green landscape Axis-cascade in the atrium & Gate of Time
中庭区域与时光之门于一个景观中轴线串联,让空间更添趣味性,使用者在场地中能感受到设计师精心编排设计的起承转合的节奏韵律,充分展现设计巧思。
The atrium and the Gate of Time are connected by the landscape axis, making the space full of fun and rhythm.
▼景观绿轴鸟瞰,Aerial view
#01 中庭跌水——新生源泉
Cascade in the Atrium-source of new life
“延续旧时底蕴,迸发活力与生机”,设计赋予中庭空间与自然相互交融的力量,结合雨水收集循环系统,让自然融入建筑,建筑融入景观,形成一方独享之境。
“Continue the old and generate the new”. The atrium is designed with a rainwater recycling system; nature and landscape integrate into the building, creating a unique world.
▼中庭跌水景观动图,Atrium waterfall landscape GIF
中庭区域打造惬意舒适的休憩空间,设计以自然为灵感回归生活本真,与外界的喧闹形成对比。挺拔的丛生朴树树立于场地中央,苍劲的树枝向天际伸展,预示着中成智谷无穷的生命力。
The quiet and cozy atmosphere of the atrium is in sharp contrast to the hustle and bustle of the outside world. A hackberry stands tall and straight in the middle, with its branches and leaves stretching up high, showing the infinite vitality of Elite Valley.
▼中庭跌水和鸟瞰,Water falls in the atrium
通过艺术手法镶嵌的跌水装置逐级流淌,层层高差形成空间错落之感,建筑、天光、树影倒映于汨汨细流之中。
Water cascades down layer by layer, with the building, daylight, tree reflected in the gurgling water.
▼细节设计,Detail design
#02 时光之门——过去未来、主题互动
Gate of Time-connection between the past and the future
时光之门景观设计以火车从过去驶向未来为灵感,串联场地故事线,升华主题,象征着过去与未来的连接。对景空间与场地多个节点串联形成整体轴线,不锈钢镜面反射着建筑出口,与之形成一个虚拟的空间延伸。
The landscape design for the Gate of Time is inspired by the train traveling from the past to the future, connecting a series of landscape spaces and functions alongside. The stainless steel mirrors the entrance of the building, which contributes to the virtual extension of the space.
▼时光之门景观动图,Time Gate landscape GIF
▼时光之门,Gate of time
厚重的混凝土世界与现代科技和谐共融,展现出时空交织下的无限遐想,夜幕之下,时光之门徐徐开启,重新拾起那段尘封的记忆与故事。
The concrete world is in perfect harmony with modern science and technology, inspiring imagination and creativity. When night falls, the Gate of Time opens slowly, allowing people to regain the old memories and stories.
▼时光之门,Gate of time
#材料与细节
Materials and Details
设计于细微之处的打磨诠释着易亚源境对景观设计的坚定坚守,一花一石、一草一木间点缀出高品质的生活仪式感。植物设计以低维护植物芒草类为主,讲究低维护,低碳生态理念,尽量保留场地中原有大树,打造趣味性与实用性并存的社交场地。
而在材料的选择上,我们尽量保留原始特色,最大程度体现中成智谷的新旧融合特性,以期回应场地独特的历史文化底蕴,在设计到最终施工过程中,严格把控每一个环节,做到用心去感知,用心去创造,精细化设计。
Delicate details well interpret the design principle of YAS DESIGN – using details to highlight the quality of life and add a little spice to life. Low-maintenance plants such as miscanthus are selected to save money and energy; big trees are kept as far as possible, creating a social gathering place that is both fun and practical.
In the selection of materials, we tried to retain their characteristics, showing the integration of the old and the new in Elite Valley and responding to the unique historical and cultural background of the site. From design to construction, we were dedicated to every single detail, trying to present a satisfying overall effect.
▼精细化设计呈现,Fine design presentation
#设计师说
Designer’s Words
景观设计不该止于视觉的美观或功能上的适用,本次设计更多从生活本真与持续发展的角度探讨设计与人的活动之间的关系,我们希望创造一个经久不衰,日久弥新的公共空间,能让来到这里的每一个人产生情感依赖与强烈的归属感,能更好地服务于生活,这也是易亚源境多年以来持之以恒的坚持。
Landscape design should not be limited to visual beauty or function. From the perspective of true life and sustainable development, this design for Elite Valley focuses on the relationship between design and human activities. We hope to create an enduring and long-lasting public space that will bring people a strong sense of belonging. “Design for a better life” is what YAS DESIGN has been sticking to over the years.
▼夜景,Night view
项目名称:上海宝山中成智谷创意园区
项目地址:上海市宝山区长江路258号
开发商:上海中成智谷文化创意有限公司
业主设计管理团队:上海睿牛建筑规划设计事务所有限公司
景观设计:易亚源境 YAS DESIGN
设计团队:方案设计——焦健、唐玉、潘伟;施工图设计——王忠举、李琳、倪亚洁;绿化设计——范永海
建筑设计 : 上海筑景建筑设计有限公司
施工单位:上海瑾笙建筑工程有限公司
设计时间:2022年1月
建成时间:2022年12月
摄影:超越视觉
Project: Elite Valley, Shanghai
Location: No. 258 Changjiang Road, Baoshan District, Shanghai
Developer: Shanghai Elite Valley Creativity Co.,Ltd.
Design and Management Team: RENEW.A.P
Landscape Design: YAS DESIGN
YAS Team: Conceptual Design —— Jiao Jian, Tang Yu, Pan Wei
Construction Drawing Design —— Wang Zhongju, Li Lin, Ni Yajie
Greening Design —— Fan Yonghai
Architectural Design: JSGP
Construction: Shanghai Jin Sheng Construction Engineering C.,Ltd.
Time of Design: Jan. 2022
Time of Completion: Dec. 2022
Photos by: Beyond Vision
{{item.text_origin}}


