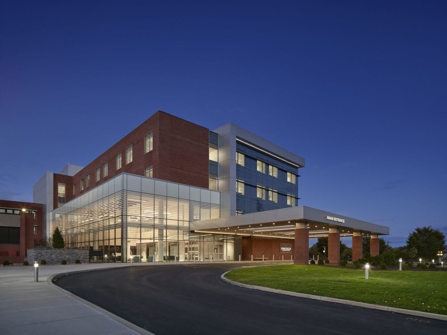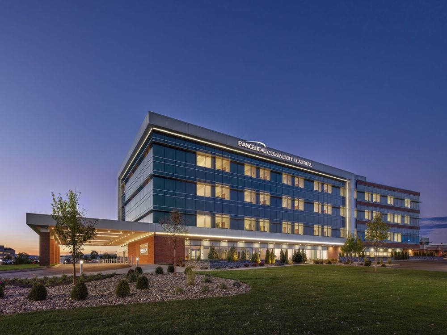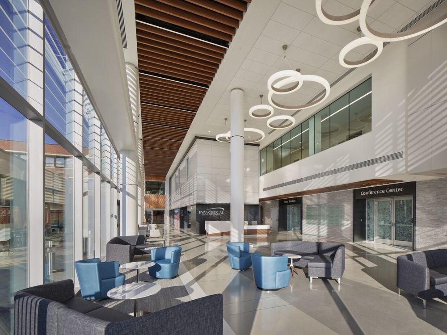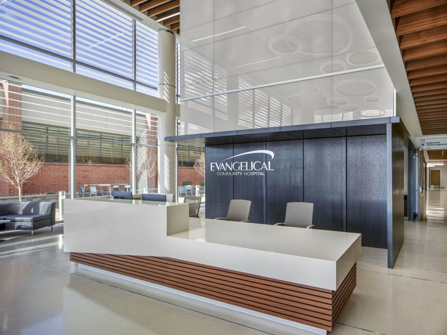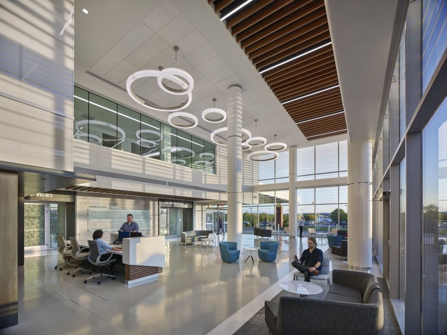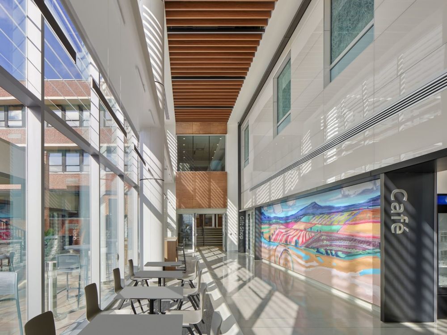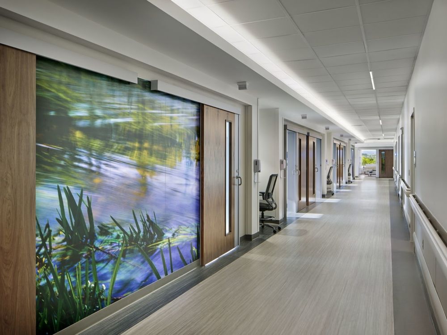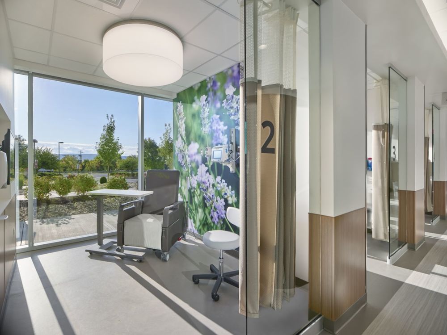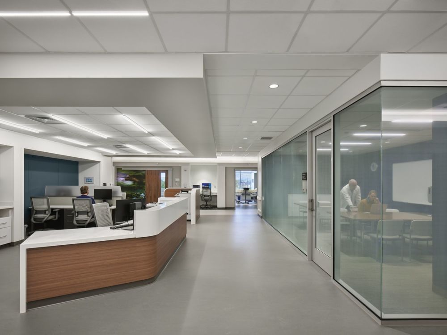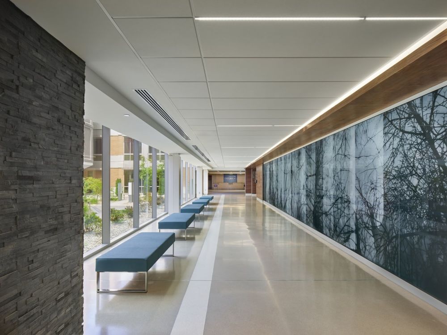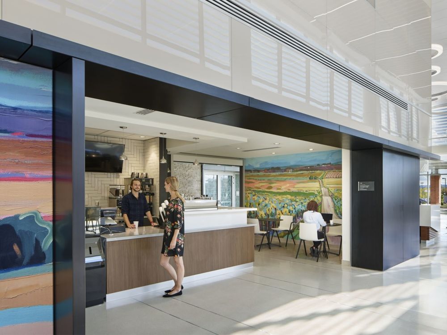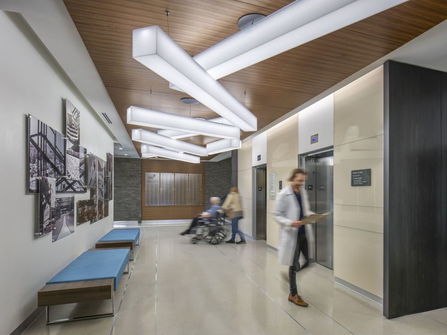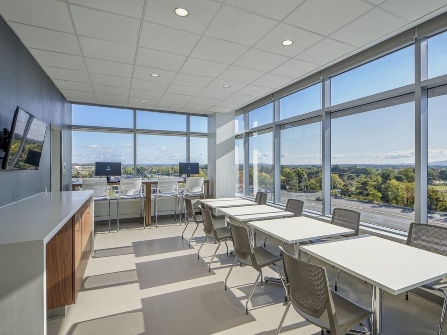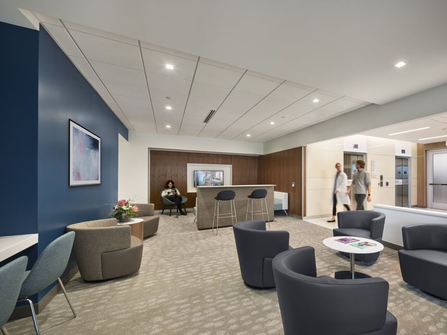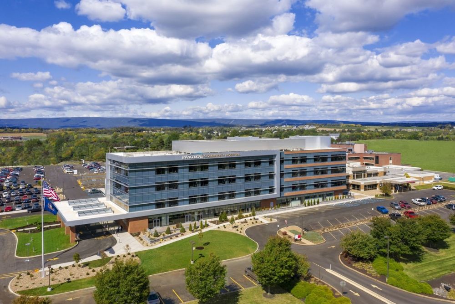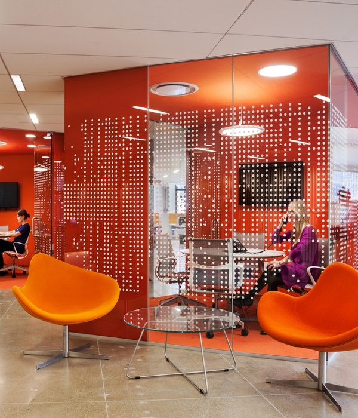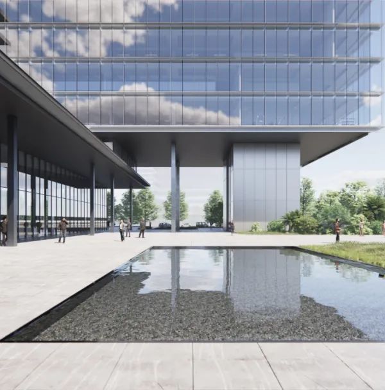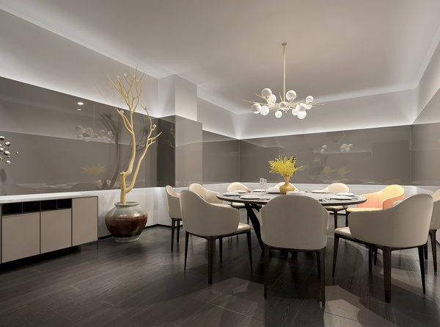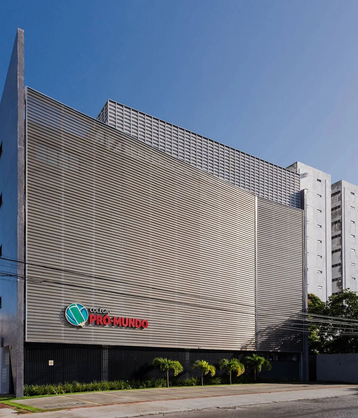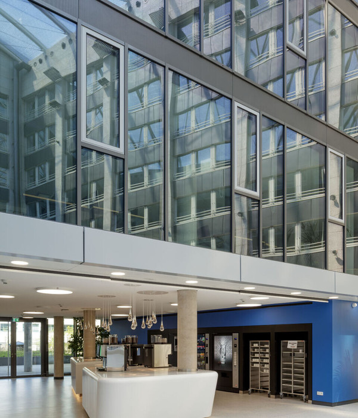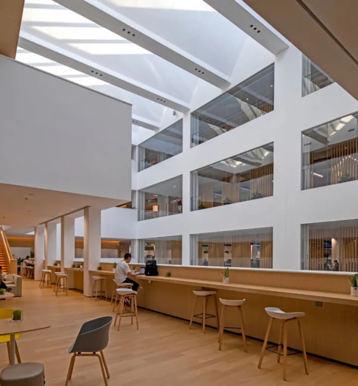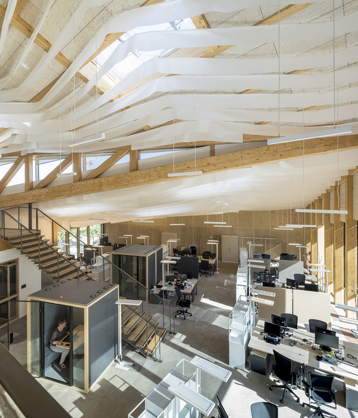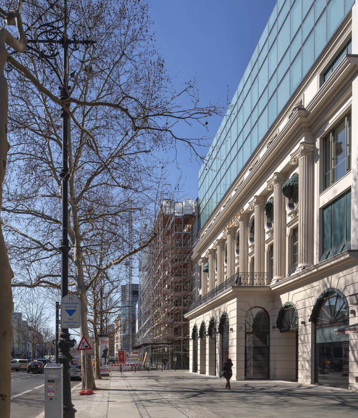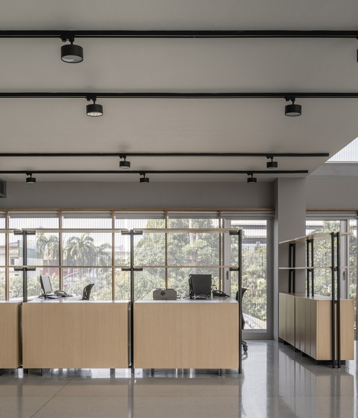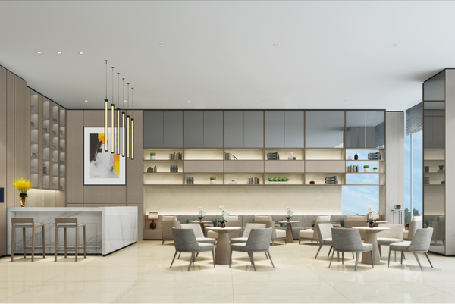Pennsylvania Evangelical 社区医院 - 患者病房改善、现代化与提升(PRIME)
CallisonRTKL completed the patient room improvements, modernization, and enhancements for the Evangelical Community Hospital in Lewisburg, Pennsylvania.
Working alongside the Evangelical Community Hospital (ECH) in Lewisburg, Pennsylvania, CallisonRTKL (CRTKL) developed the new landmark bed tower within the existing community hospital. CRTKL created a modern space through their Patient Room Improvement, Modernization, and Enhancement (PRIME) project. Natural light, wayfinding, and refined courtyards guide patients through the new bed tower into the existing community hospital.
The modernized ECH PRIME tower brings a refreshed brand and patient experience to the hospital. Due to the community’s long-standing relationship with the facility, the goal of the new PRIME tower was to seamlessly blend the new tower into the existing hospital. The new bed tower connects to the existing hospital at two locations, creating a harmonious flow between the two buildings. Visitors can admire the existing campus through strategically placed windows, openings, and courtyards.
A neutral, reflective, and light color palette was used to increase ambient daylighting and bring light into the floor’s core support areas. The narrow floor plate allows light to move deeper into the patient floors to connect patients and staff members with the outdoors. Additional color is introduced through large wall graphics and unique furniture selections. Black steel details throughout the facility are used as visitor wayfinding points and as a reference to central Pennsylvania’s historical context. Wood details complement the views of the landscaped courtyards. The ground floor graphics were commissioned from local artists, and selected by the nurses serving in the unit. These graphics highlight unique views of local landscapes and provide each department with a beautifully unique visual identity.
As the facility was designed with resiliency in mind, convertible negative pressure rooms were added adjacent to isolation rooms. This design choice created various spaces that are activated if demand increases under emergency surge conditions. Furthermore, the conference center and lobby are designed to provide maximum flexibility for community events and health and wellness programs. Currently, this adaptive design is being put to great use as it is being used as a mass vaccination site for the community.
Design: CallisonRTKL Photography: Halkin Mason Photography
16 Images | expand images for additional detail
