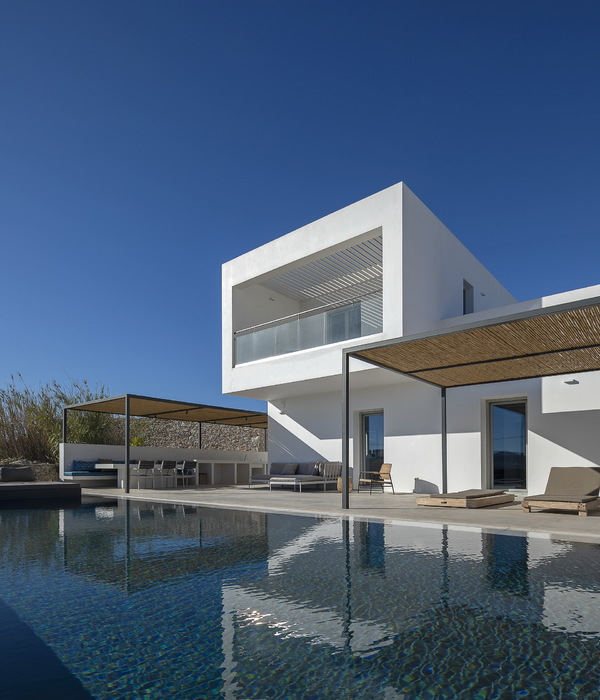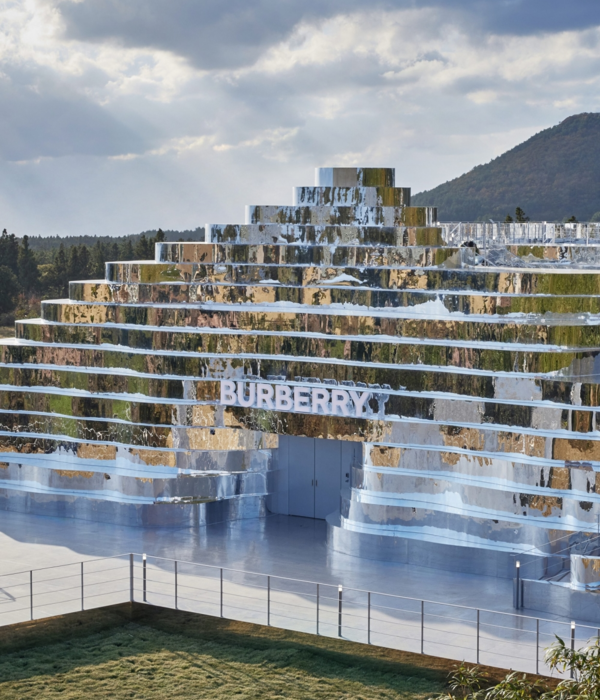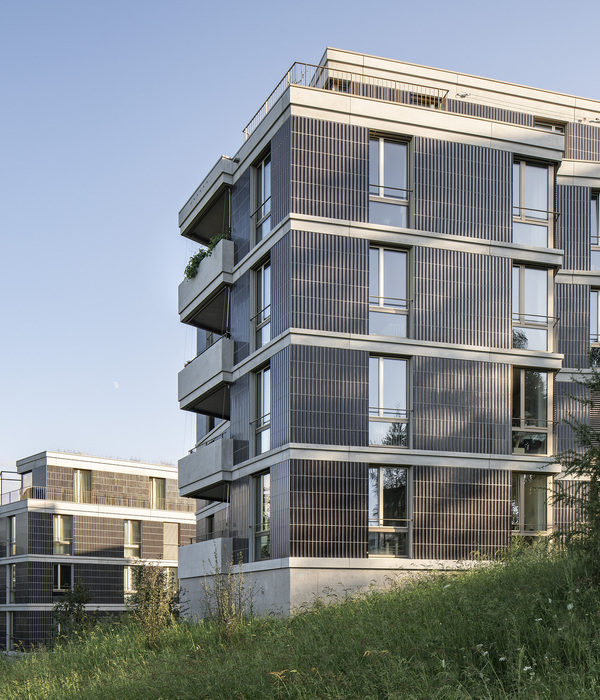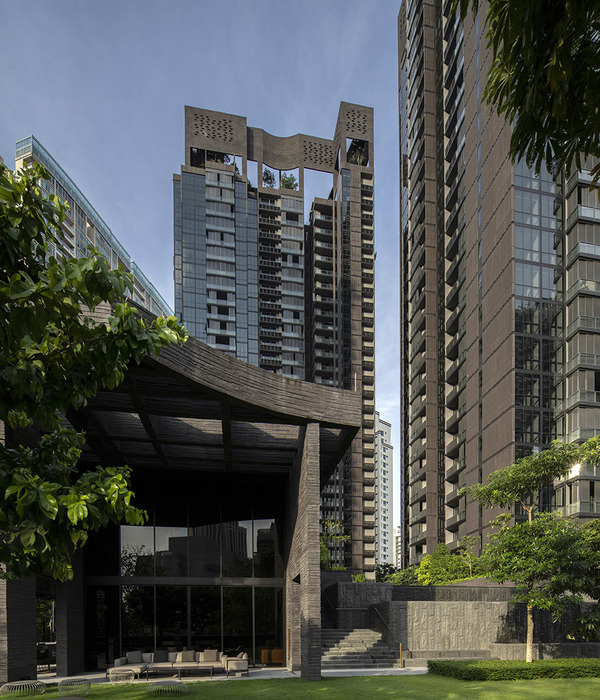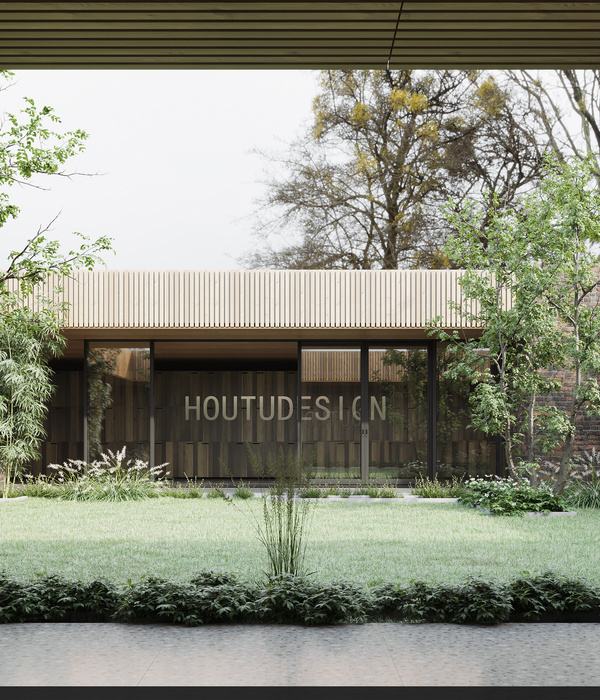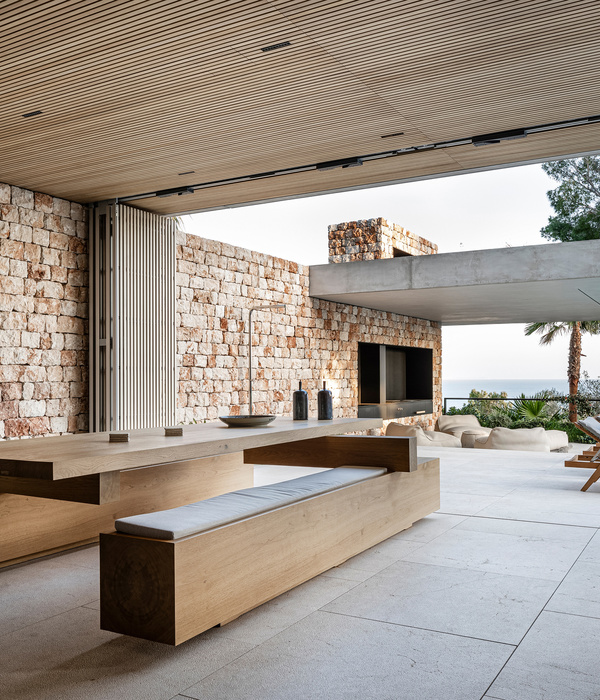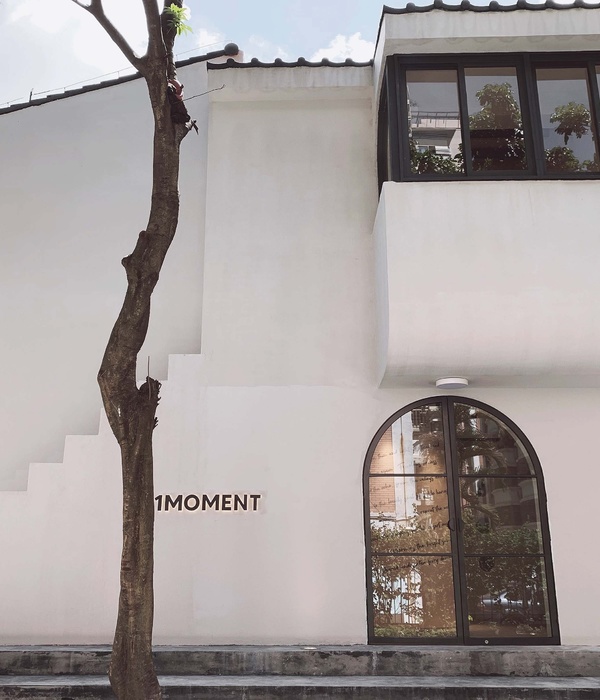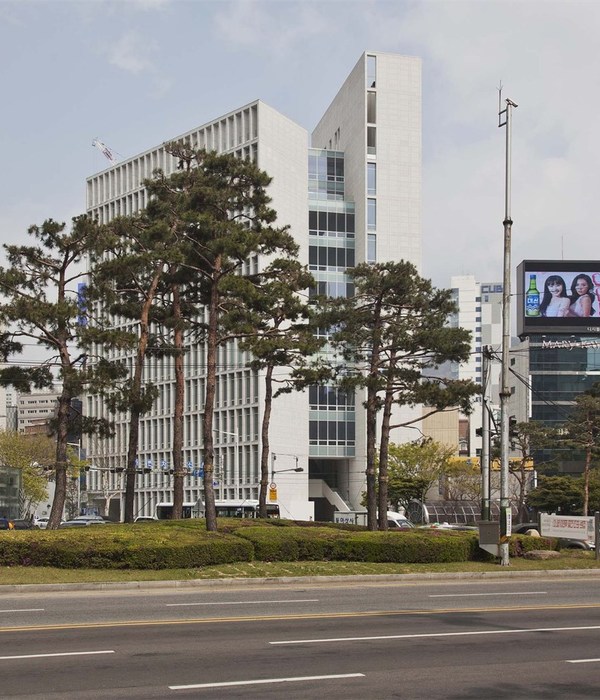Architect:Coletivo de Arquitetos
Location:Aracaju, Brazil
Project Year:2018
Category:Offices
With an architecture by Coletivo de Arquitetos, from Brazil, the educational project was designed with the challenge of accommodating the program of an elementary and highschool in 900 square meters.
Aluizio Accioly
The Colégio Pró Mundo project, an educational architecture project designed by Coletivo de Arquitetos, a brazilian office based in Aracaju – where the school is located - and in São Paulo, was created with the challenge of supporting the program of an elementary and high school on a urban plot of approximately 900 square meters.
Aluizio Accioly
As a result, the building was organized in such a way as to overlap its uses: the ground floor is predominantly free for recreational activities, the administrative and pedagogical spaces were distributed from the second to the fourth floor and, finally, the top floor receives the sports area.
Aluizio Accioly
The building was arranged in the East-West direction, with the classrooms primarily facing East, in order to take advantage of the ventilation that comes from the coast. The North and South facades, which are practically blind, have gaps that help in the crossing of ventilation throughout the building, contributing to the exhaustion of air in the internal spaces. The east and west sides of the constructed body receive planes of brises in perforated metallic tiles, aiming to reduce the impact of the strong solar incidence typical of this region of the country.
Aluizio Accioly
Aluizio Accioly
The top of the building is marked by a translucent prism that crowns the sports area. This volume rises through a metallic structure designed to overcome the great gap necessary for the development of its activities; its closing is executed in industrial shutters to allow constant ventilation and lighting.
Aluizio Accioly
Team:
Authors: Rodrigo Lacerda, Guile Amadeu, Marcella Macêdo
Collaborators: Italo Barros, Vinícius Rodrigues, Alexssandra Duarte, Cassiano Silveira and Lucia Moya
Metallic Structure: Almeida Oliveira Engineering of Metallic Structures
Interiors: Carol Souza
▼项目更多图片
{{item.text_origin}}

