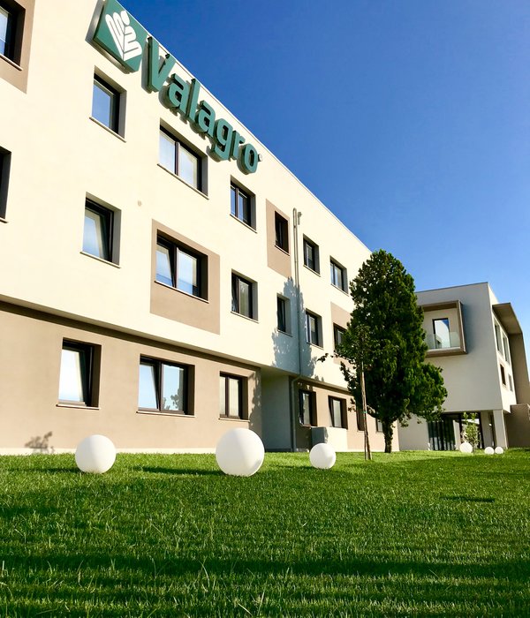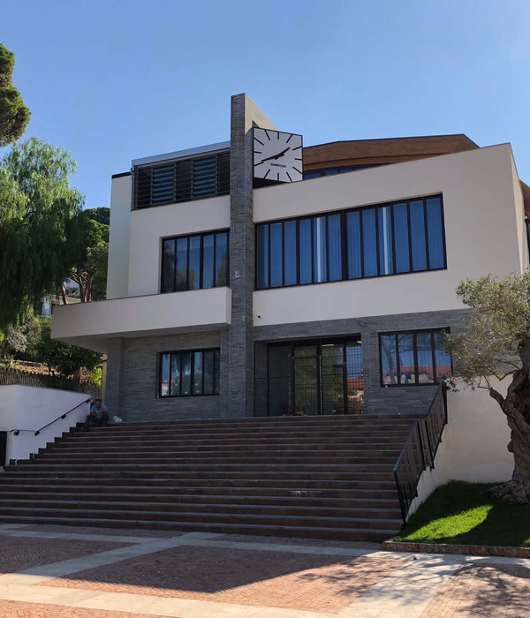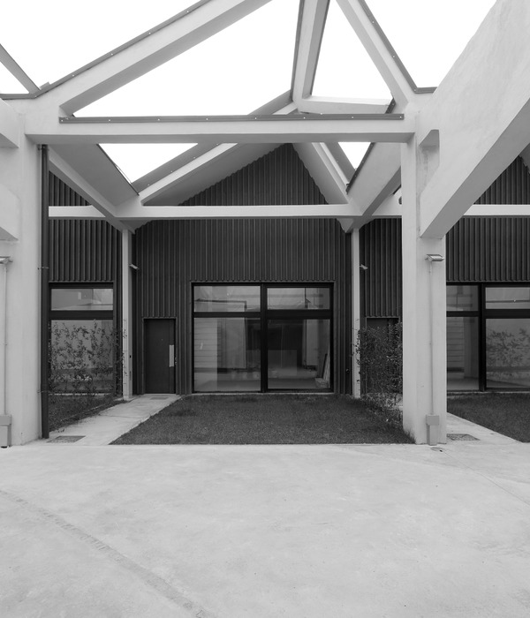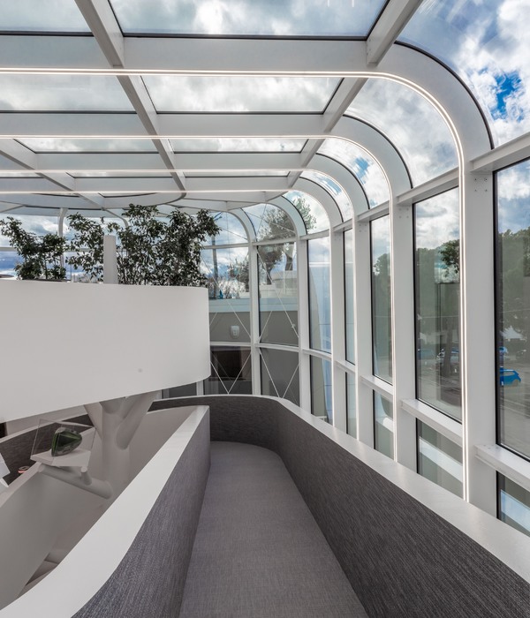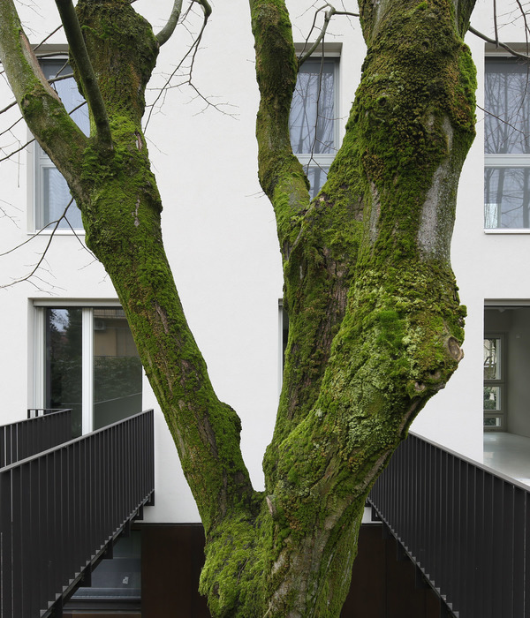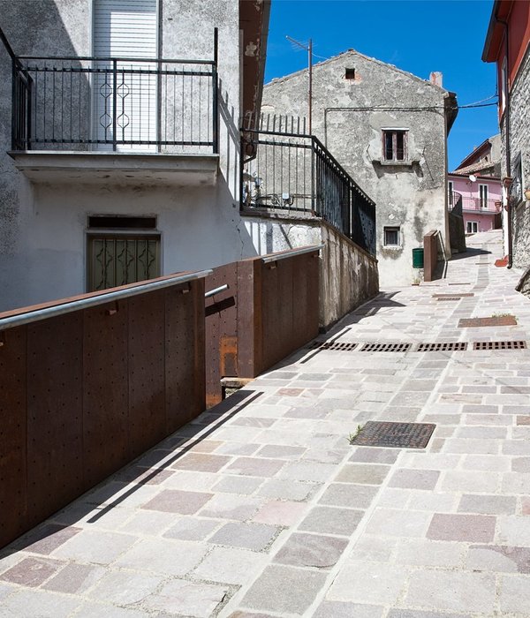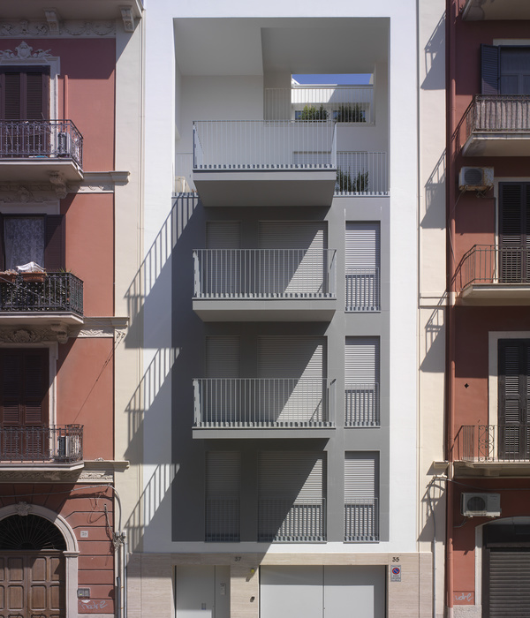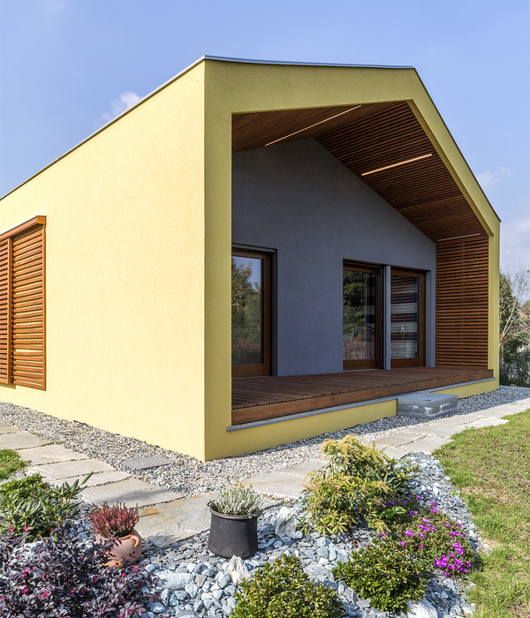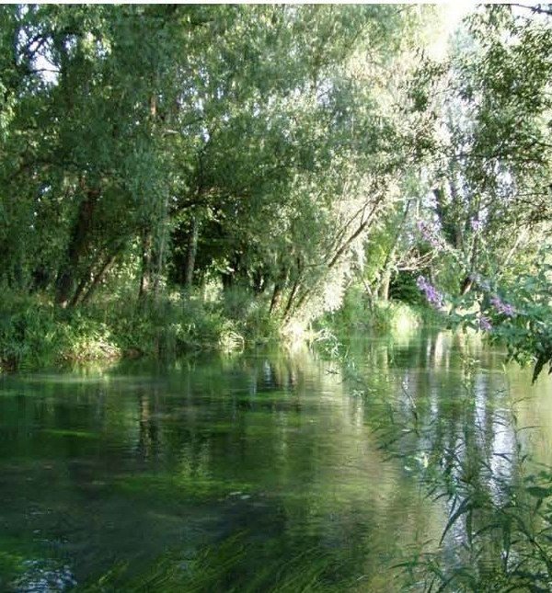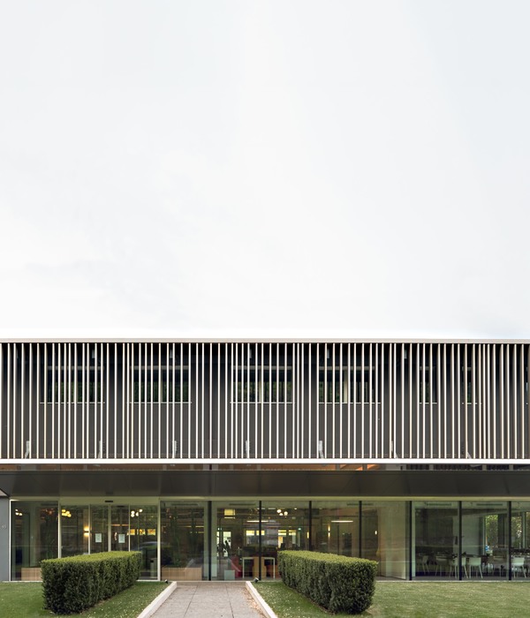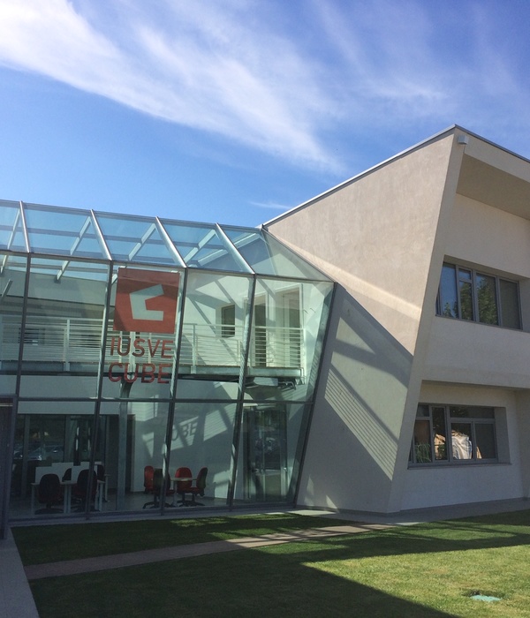The site is in the settlement of Pounta in Paros Island, with a view towards the sea and Antiparos from its west side. It has a particular shape, a small slope, and it is within 120 meters from the shore.
The architects responded to the orientation of the site and it's a polygonal form with Cycladic “gentleness”: the Π shaped plan, protective of the northern winds, the emphasis to the horizontal with the exception of the two-story volume that projects on the second floor towards the southwest, all these elements converse with a disarming simplicity with the environment. Buildings, courtyards, roofs, and the swimming pool interconnect by two “promenades” that give the feeling of a small settlement that extends on two levels.
The central courtyard acts as a nucleus, with immediate reference to the closed spaces and the environment: it is an organic part of the whole that retains both privacy and transparency. The living room and the kitchen area on the ground floor with a view towards the sea. The central bedroom is on the first floor. Four guest rooms are accommodated at the eastern side of the site, within a distance from the main house. The courtyards are situated among the living spaces and they are all adjusted to the natural slope. The fragmentation of the house into smaller volumes answers in modules that we meet at monasteries and traditional housing complexes.
The walls are made of plastered and painted brickwork, the doors and windows of painted wood. Industrial flooring is implemented indoors and outdoors. The canopies that are integrated into the buildings are painted white, and the metal pergolas with the reed canopies are painted dark gray. The landscape design is limited to the courtyards – the rest of the site is left natural.
The basic idea for the landscape design of the surrounding area of the residence was the geometry and the simple architectural design lines of the building. The synthesis of plants is discreetly combined with the structural elements and characteristics of the topography. The plantings create a Mediterranean and xeriscape landscape, with a variety of textures, colors, and aromas that provide the space with harmony and seasonality, enhancing the biodiversity of the region.
The interior follows the simplicity of the exterior and the furniture as well as the elements of the decoration complement the architectural members. The volumes are left intact inside and the low partition walls enhance the continuity between the outside and the inside.
Transparencies, Paths, enclosed courtyards, decoration on the borders of absence, stairs that change levels between white panels, compose an entity where holiday relaxation is combined, forming an architectural adventure of light and forms.
▼项目更多图片
{{item.text_origin}}

