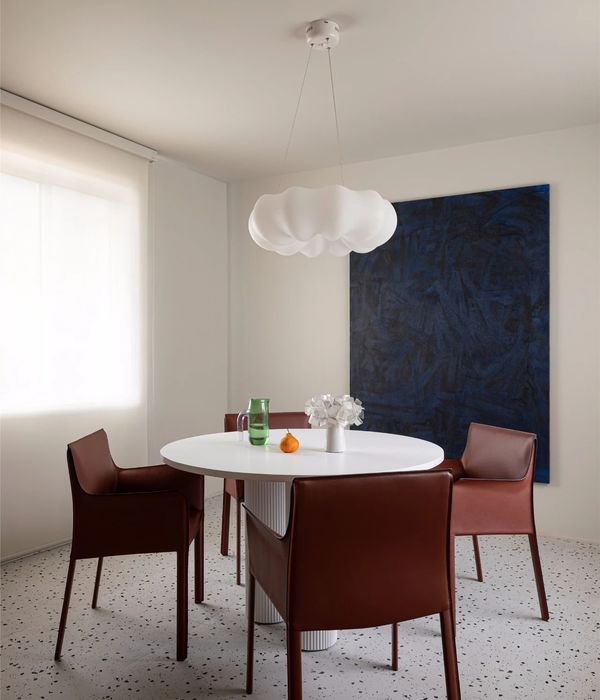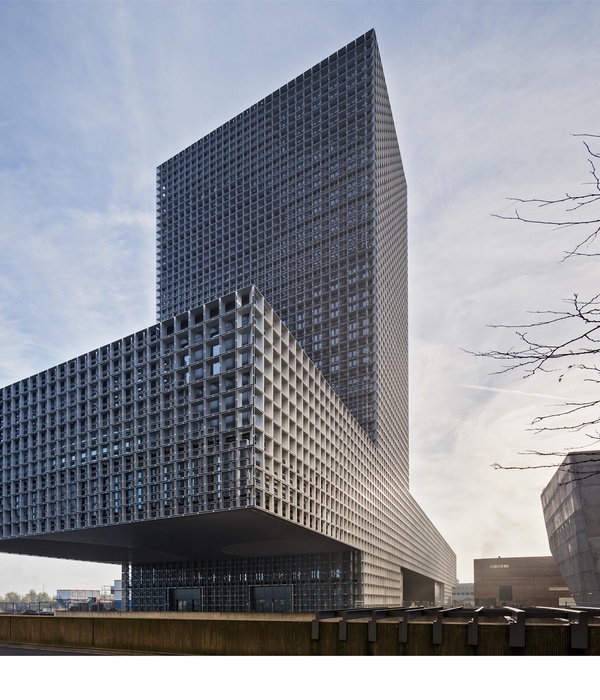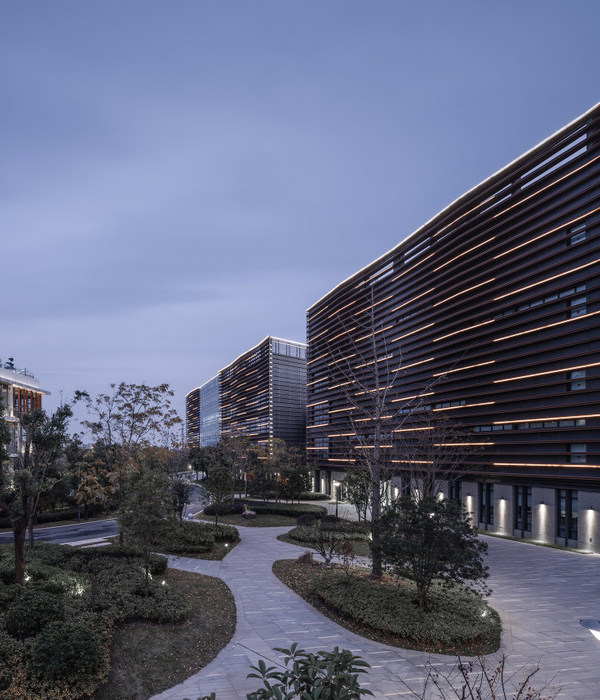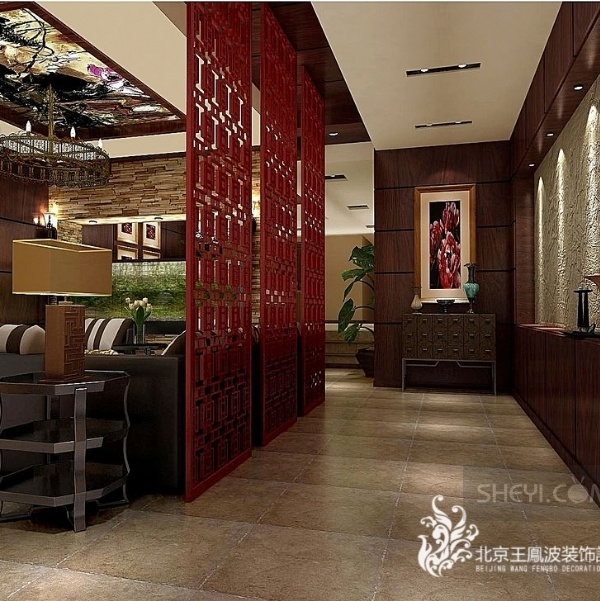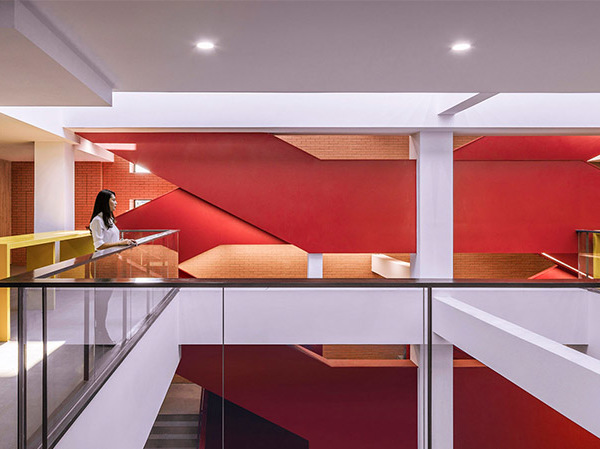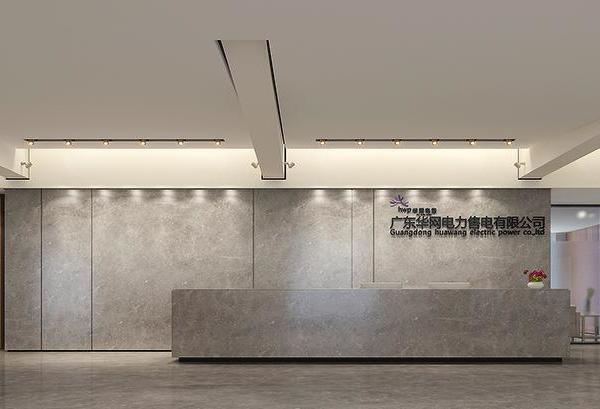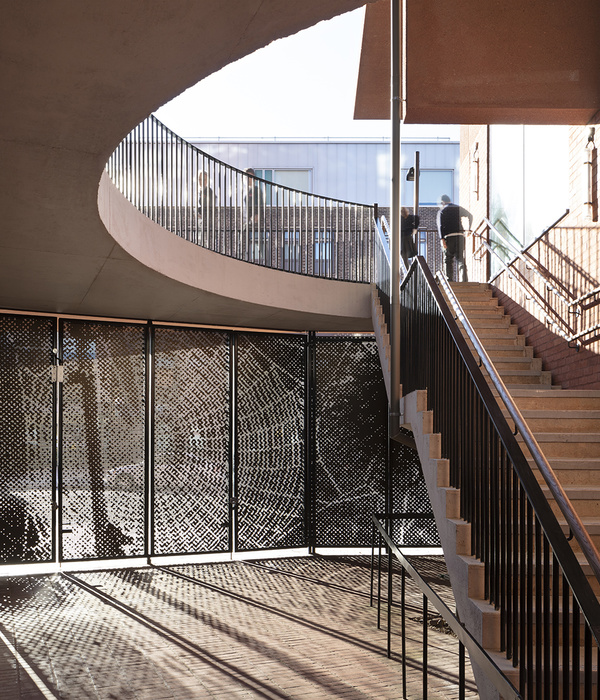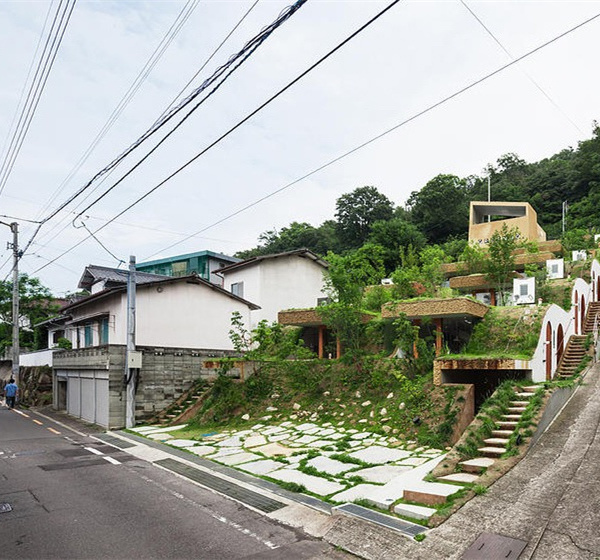Based on the urban master plan, a residential estate with a high identity is being created along the Bellariarain. The residential buildings, staggered in length and point houses, and their integration into an overall figure with a strong topographical reference are anchored in the neighbourhood and in the residential park in terms of scale.
The landscaping is a contemporary interpretation of Gustav Ammann's residential park in terms of design and function and takes up the pathways from the neighbourhood, allowing residents to experience the landscape on different paths. A continuous and connecting "encounter ribbon" follows the topography of the residential park along with the mighty tree population. Generous and high-quality meeting zones open up the buildings in the area of the main entrances.
The eight residential buildings accentuate the elevated location on the moraine hill and the visual reference to the landscape space with Lake Zurich and its opposite lakeshore and the expanses with the Alpine panorama through their slightly radial arrangement and their sophisticatedly staggered volumetry.
The 124 flats in the longhouses are built of affordable standard and 48 flats in the point houses offer upmarket rental standards. The building envelope is uniformly designed as a compact façade with dark ceramic tile cladding and a horizontal structure with curtain-type concrete elements.
▼项目更多图片
{{item.text_origin}}


