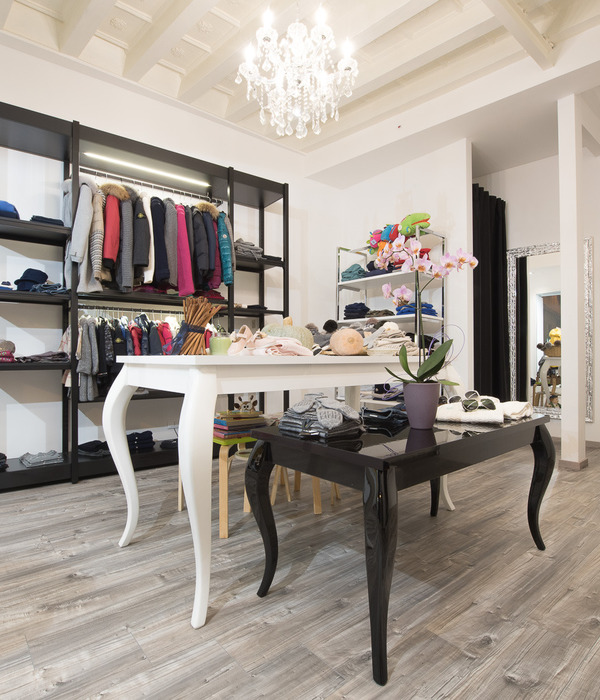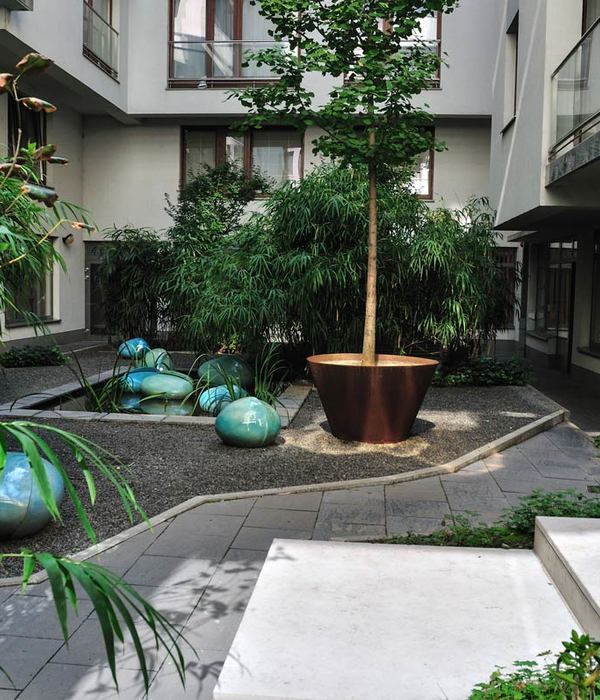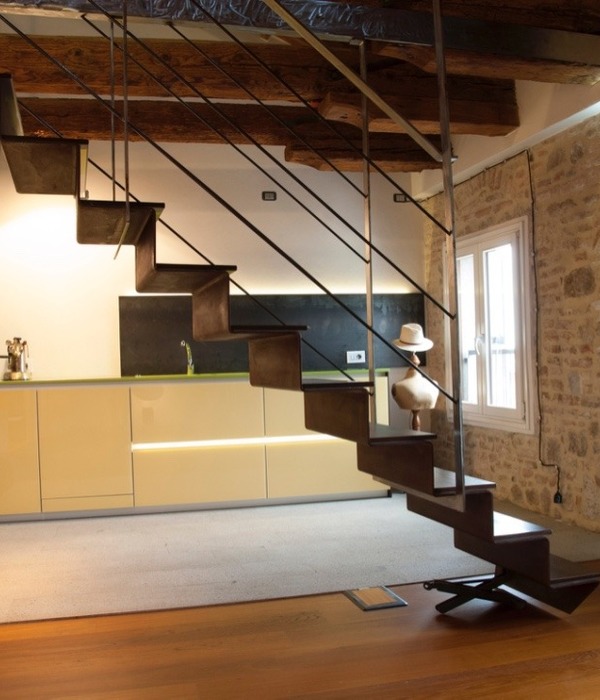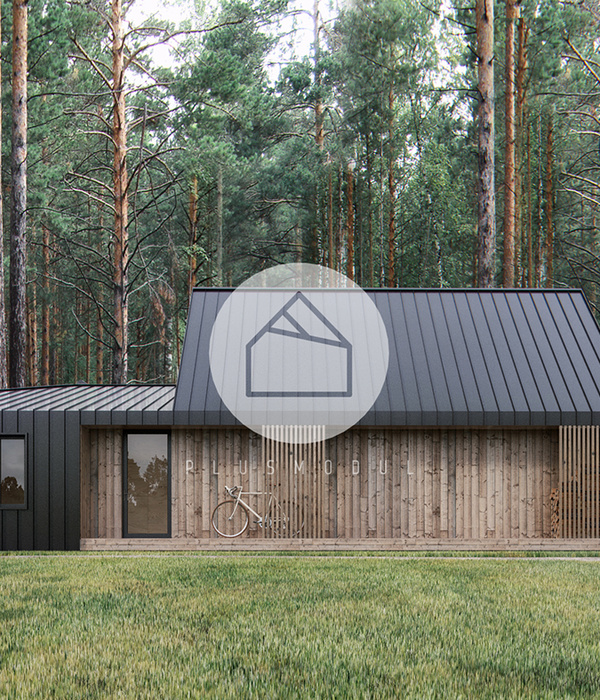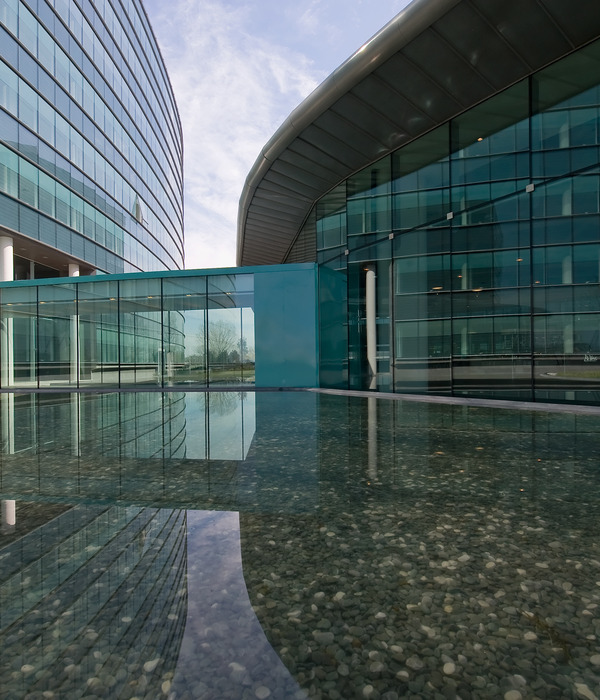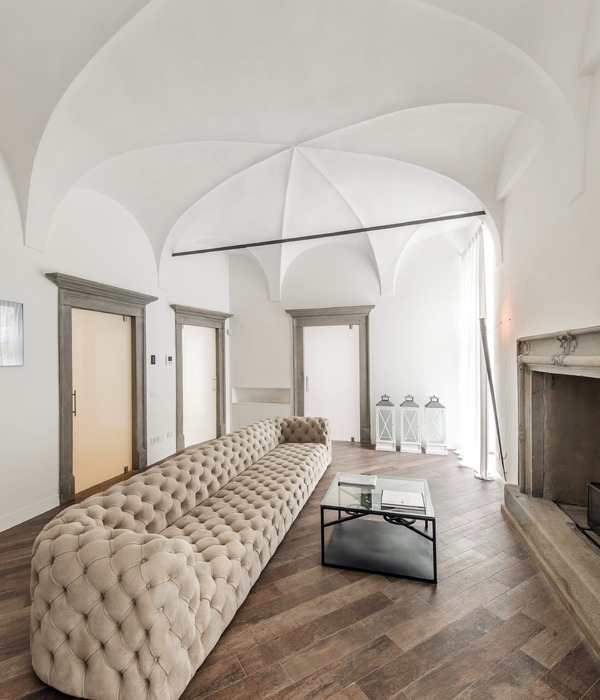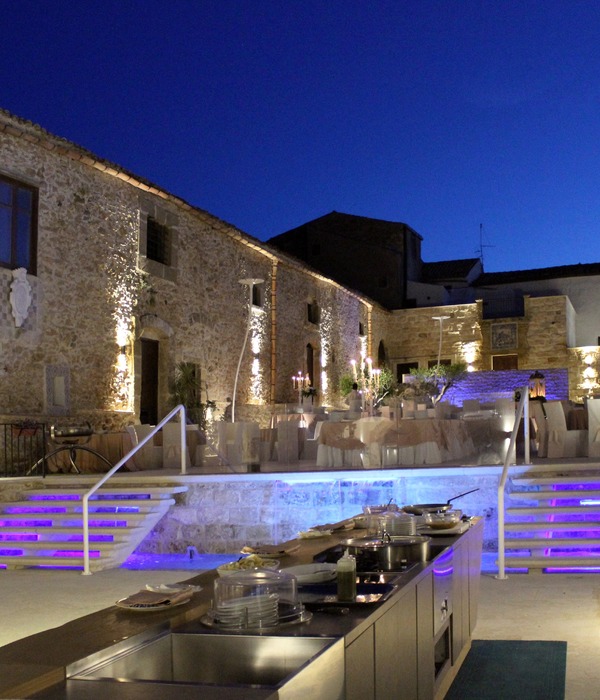- 项目名称:清华大学第四教学楼室内空间改造设计
- 项目地点:清华大学
- 设计机构:清华大学美术学院
- 施工图设计:北京清尚建筑设计研究院
- 面积:5000平方米
- 项目策划:杨冬江
- 设计团队:杨冬江,杨宇,管沄嘉,石硕,李正友,张霏赫,曹宇,刘璇
- 摄影:金伟琦
- 设计时间:2018年1月
- 完工时间:2019年9月
- 天花:石膏板,穿孔吸音铝板
- 室内地面:环氧彩砂
- 家具:Steelcase
清华大学第四教学楼又名“真维斯”楼,1990年9月竣工并交付使用。第四教学楼分为西侧70人大教室共四层和东侧共五层的公共区域。主要人流由东侧步行剪刀梯作为主体垂直交通带动。
20世纪50年代,心理学家皮亚杰(J.Piaget)提出了建构主义教育理论(Constructivism ),理论核心强调以学生为中心,鼓励学生对知识的主动探索,力图通过学生之间以合作、交流、讨论的方式培养他们的思维能力。它指明了当代多元化教学的方向。四教的空间改造遵循着这一理念,目标是将原有70人教室进行设备更新,并在现有空间中增加大量小型研讨间以及自由学习区域,从而适应当下大学开放、灵活的多元化教学模式。
The Fourth Teaching Building(Jeanswest) of Tsinghua University, was completed and delivered in September in 1990. There are 4-story large classrooms on its west side which can hold 70 people, and 5-story public areas in the east. The mainstream of people is led by the walking stairs in the east as the major vertical traffic.
In the 1950s, the psychologist J.Piaget came up with Constructivism. The core of theory emphasizes the student-centered idea of encouraging students to actively explore knowledge and striving to develop their thinking ability by cooperation, communication, and discussion. The theory gives the direction of modern diversified teaching. Following this idea, the space reconstruction of the Fourth Teaching Building aims to update the equipment of the original 70-people classrooms and add a large number of small-sized research and discussion rooms and free learning area to the existing space so that they can adapt to the current open, flexible and diversified university teaching model.
▼项目概览,从中庭看开放楼梯间,overview, viewing the open staircase from the atrium
作为典型的公共教学楼,四教不仅承担着教室功能,同时也是一个校园内不同专业学生汇集的公共空间。在这样的由彼此陌生的人群所构成的场所中,人通常会对空间存在一种天生的疏离感。由此引发的核心议题就在于如何让学生们在公共空间中通过“停留”是实现人与人相识的契机。我们希望为学生创造一个温暖、自由,开放的情景,让他们在其中相遇相识,从而最大限度的发挥公共空间的价值。
As the typical public teaching building, the Fourth Teaching Building not only undertakes the function of the classroom but also serves as a public area where students of different majors of the university converge. In such a place comprised of unfamiliar people, people will usually feel an innate sense of alienation from the space. And the resulting core issue is how to make students’ staying in the public area as an opportunity for them to know each other. We hope a free and open situation for students where they will encounter and know each other can be created so that we can maximize the value of the public areas.
▼开放楼梯间与站立式学习区,让学生们在公共空间中通过“停留”是实现人与人相识的契机,the open staircase and the standing learning area, making students’ staying in the public area as an opportunity for them to know each other
▼开放楼梯间与站立式学习区,为学生创造一个温暖、自由,开放的情景,the open staircase and the standing learning area, providing students with a free and open situation
“开放”的概念在于最大限度的拓展室内空间的采光和视觉尺度。东侧大厅一至五层原有的楼梯与大堂是隔离封闭的。这次改造,我们将墙面拆除,让这组巨大的楼梯呈现出来,并通过色彩和形体塑造来强化楼梯的仪式感和温暖的视觉感受。开放式的楼梯连接着所有楼层,形成了一个多层次、流动的立体空间结构。原始建筑框架与楼梯相穿插衍生出的转承启合,让人通过行走,从不同层级的视线关系中感受空间的开放性。
▼楼梯间改造概念,renovation concept of the staircase
▼各楼层空间概念,concept of the space on the different floors
The concept of openness lies in to enlarge lighting and visual scale to the maximum. The original stairs of the 1-5th floor of the eastern hall were isolated from the hall. In this reconstruction, we dismantled the wall to present the great stairs and strengthen the sense of ceremony and visual impact of stairs by color and shape building. Open stairs connect all floors and form a multi-layer and mobile stereoscopic space structure. The interleaved original construction framework and stairs enable people to feel the openness of space from the line of sight of different layers by walking.
▼中庭与开放式楼梯间的关系,the relationship between the atrium and the open staircase
▼开放楼梯间入口,the entrace of the open staircase
▼开放式楼梯空间内部,通过色彩和形体塑造来强化楼梯的仪式感和温暖的视觉感受,interior view of the open staircase, strengthening the sense of ceremony and visual impact of stairs by color and shape building
▼开放式楼梯空间细节,details of the open staircase
一个完整的学习过程不仅发生在课堂,课下的交流与协作更能够有效的促进学生对于知识的巩固、整理和深入研究。同时,在这一过程中也实现了个体间对于知识的彼此分享。传统的大型教室已经不再是当下课堂教学的唯一模式。让教学空间的使用方式实现与多元化教学相配合的随机性与灵活性正在成为一种趋势。由此,我们将教学延伸到东侧的公共空间中。在东侧三至五层增加了13个更为灵活的小型研讨室,利用各楼层的碎片空间形成了若干个开放式学习区,以及教室休息室,供学生们在不同时段所需要的临时性学习需求。在连接四教与西侧阶梯教室的连桥上加建的玻璃连廊,两侧玻璃折叠门可开可合,顶部的电动百叶可以遥控调整角度,以适应室外不同天气环境和光线变化,成为舒适的半室外交流和学习的场所。
▼开放式的自由学习空间,the open learning areas
A complete learning process not only takes place in the classroom, the communication and cooperation after class can better promote students’ consolidation, organization and deep research of knowledge. At the same time, knowledge sharing among individuals is also realized in the process. The conventional large-sized classroom is not the only model in the current classroom teaching and realizing the randomness and flexibility between the cooperation of the use of teaching space and diversified teaching is becoming a tendency. Therefore, we extend teaching to the public area of the eastern side. We add 13 more flexible small-sized research and discussion classrooms on the 3-5th floor and forms several open learning areas and resting rooms by using the space debris of all floors. So students can meet their temporary learning needs at different times. Glass corridor connecting the Fourth Teaching Building and lecture theater on the west side is built. The glass folding door of two sides can open and close and the angle of electric-drive blinds on the top can be adjusted by remote control, so it can adapt to the different weather and lighting outdoors and become a comfortable semi-outdoor place for communication and learning.
▼室外连廊上的阳光房,两侧玻璃折叠门可开可合,顶部的电动百叶可以遥控调整角度,the glass corridor, the glass folding door of two sides can open and close and the angle of electric-drive blinds on the top can be adjusted by remote control
一至四层西侧为24个标准公共教室。在标准教室走廊的处理上,南侧墙面被设计成透光的格栅,由此可以将自然光线引入走廊中。我们打破走廊常规的单一直线路径,在若干个空间节点上设置了包厢式的座椅用以容纳人停留,让原本封闭冗长的通道变成一个类似于街区的公共环境。
There are 24 standard public classrooms in the 1-4 floor in the west. In the corridor of a standard classroom, the southern wall is designed to be light-transparent grafting in order to draw natural light into the corridor. We break the conventional single straight-line path and set up box-seats in several space joints where people can stay. Then the closed lengthy passage becomes a public environment like a block.
▼标准教室走廊,南侧墙面被设计成透光的格栅,the corridor of the standard classroom, the southern wall is designed to be light-transparent grafting
▼走廊等候座椅,在空间节点上设置包厢式的座椅用以容纳人停留,setting up box-seats in several space joints where people can stay
▼独立学习空间,the individual study space
学习是在一个特定情景下,通过学生之间的协作和交流而获得知识的过程。而“情景”不仅是一个心理意向,同时它是一种物理环境,甚至是一种文化氛围。所有的情景营造的最终目的,都在于建构学生们对于学习场所的归属感和热情。我们希望四教能够成为集课堂教学、交流研讨、小组学习等多元化的温暖的交互场所,并融入到师生日常校园生活空间中。
Learning is a process of acquiring knowledge through the cooperation and communication of students in a certain situation. The situation is not only a psychological intention but also a type of physical environment and even a kind of cultural atmosphere. The ultimate goal of creating all situations is to construct students’ sense of belonging and passion for learning places. We hope the Fourth Teaching Building can become a diversified interactive place which collects class teaching, communication and research and group learning and integrate into the daily campus life space of teachers and students.
▼夜晚从校园内看内部楼梯间,viewing the interior staircase from outside at night
▼一层平面图,1F plan
▼三层平面图,3F plan
▼五层平面图,5F plan
项目名称:清华大学第四教学楼室内空间改造设计
项目地点:清华大学
设计机构:清华大学美术学院
施工图设计:北京清尚建筑设计研究院
面积:5000平方米
项目策划:杨冬江
设计团队:杨冬江 杨宇 管沄嘉 石硕 李正友 张霏赫 曹宇 刘璇
摄影:金伟琦
设计时间:2018年1月
完工时间:2019年9月
主要材料:
天花:石膏板、穿孔吸音铝板
室内地面:环氧彩砂
家具:Steelcase
Project name: Interior Renovation of the Fourth Teaching Building of Tsinghua University
Project location: Tsinghua University
Design firm: Academy of Arts and Design, Tsinghua University
Construction Drawing: Beijing Tsingshang Architectural Design and Research Institute
Total area: 5000 square metre
Project planning: Yang Dong Jiang
Design Team: Yang Dong Jiang、 Yang Yu、 Guan Yun Jia、 Shi Shuo、Li Zheng You、Zhang Fei He、Cao Yu、Liu Xuan
Photography: Jin wei qi
Project date: Jan.2018
Completion date: Sept.2019
{{item.text_origin}}



