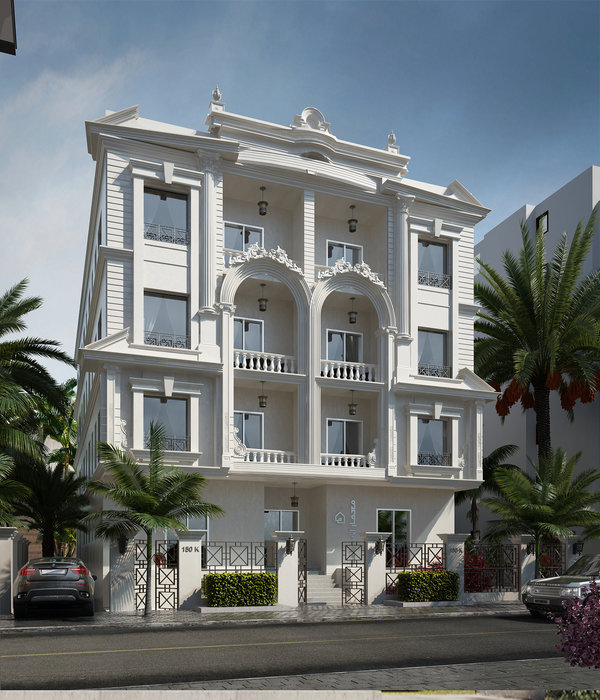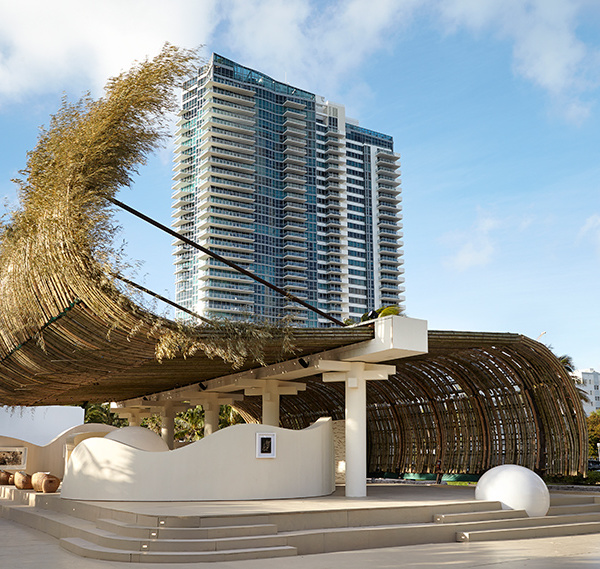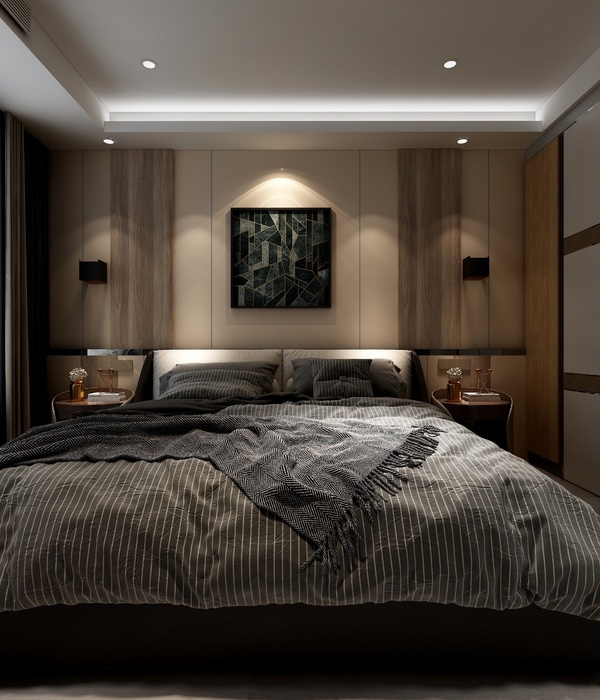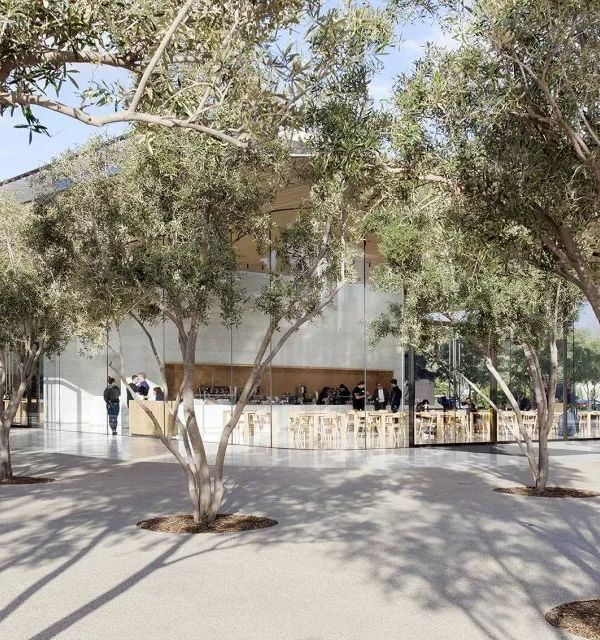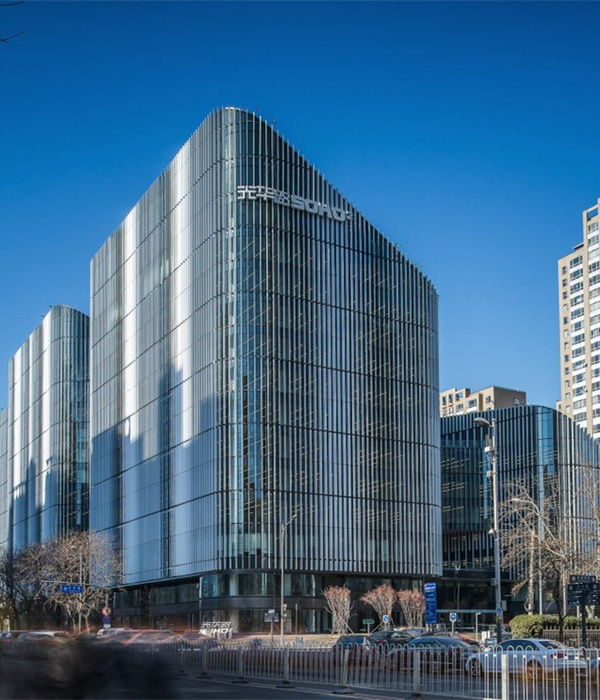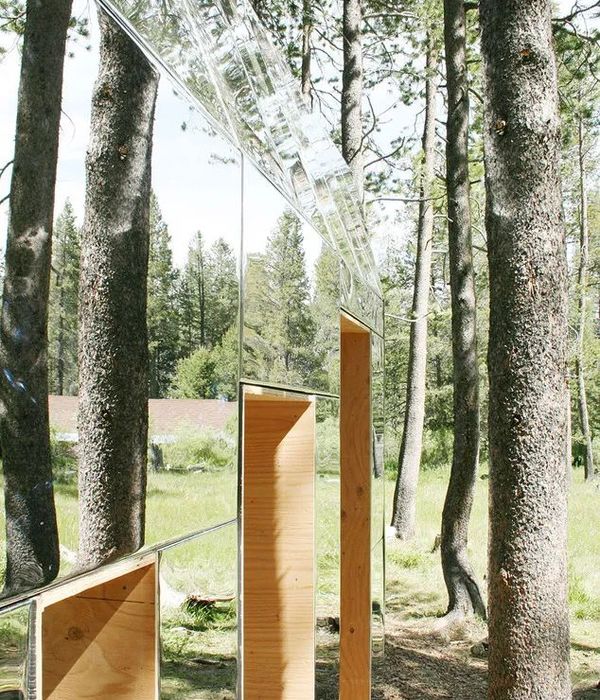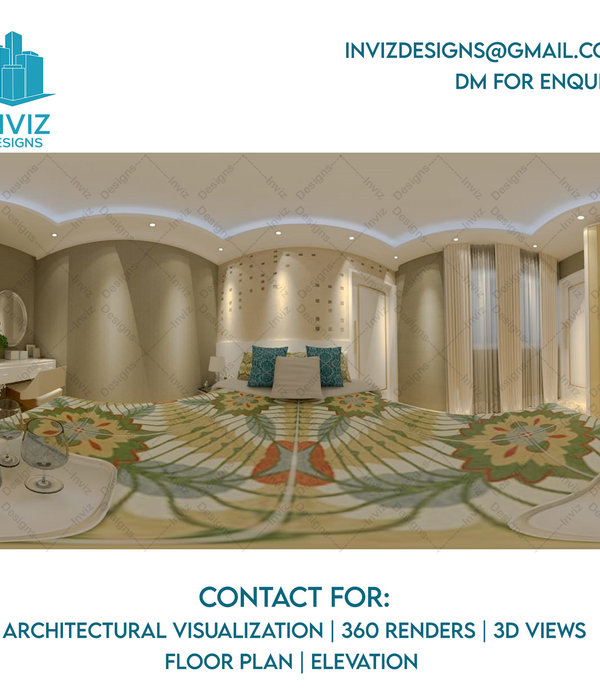Architects:Atelier WOA, Vincent Lavergne Architecture Urbanisme
Area :7650 m²
Year :2020
Photographs :Sergio Grazia
Engineering :MATHIS SAS, Egis concept, City construction
Vincent Lavergne Architecture Urbanisme : Vincent Lavergne
Atelier Woa : Samuel Poutoux
City : Maisons-Alfort
Country : France
Our project for the ONF’s new headquarters addresses multiple issues: the urban transformation of one of Maisons-Alfort’s strategic sites, providing the office headquarters with a modern outlook inspired by the 21st-century open space architecture, and the acknowledgment of contemporary ecological challenges through the use of woodwork.
Located on the grounds of the National Veterinary School of Maisons-Alfort, the ONF House is simultaneously facing the Avenue du General Leclerc and the school’s gardens. This blending of two different environments is reflected in a double volume, consisting of a north-easterly front and a carved South-West volumetry. At the center of the building, the successive corbels mark the angle and overhang on the forecourt, guiding the visitor inside the building.
The latter is then extended by a central space that gathers all essential services at the heart of the building and leads to the garden. Not only does the wooden structure that supports the building offers great flexibility in design, but it also allows the creation of large and welcoming workspaces. As a tree, a vertical axis holds multiple office floors that radiate around it. The lattice girders' structure connects to it as branches to a trunk, therefore generating large open spaces with great visual continuity, limiting the structural bearing points to the center.
Under the roof, the southwestern wing hosts an alternative shared work environment, dedicated to collective emulation. Three office spaces open on one another, communicating physically and visually, extending towards the outside, and offering multiple forms of appropriation. The wood material that unifies the whole building is used in many ways that go beyond its prime structural role. Through its role as furniture, wall cladding, or floor covering, the essence, texture, hue, and aspect of the wood are explored and staged within the different entities of the building.
+ Highlight wood’s various qualities while generating innovative workspaces+ Allow high flexibility and mutability through the use of wood construction
▼项目更多图片
{{item.text_origin}}

