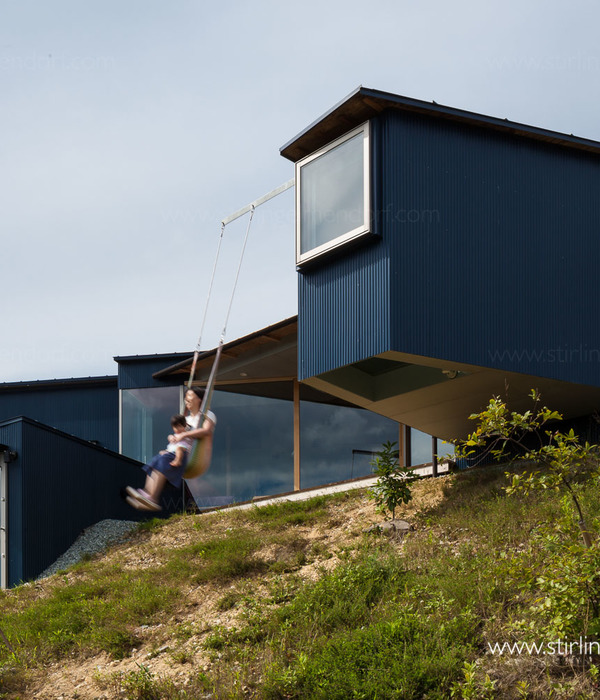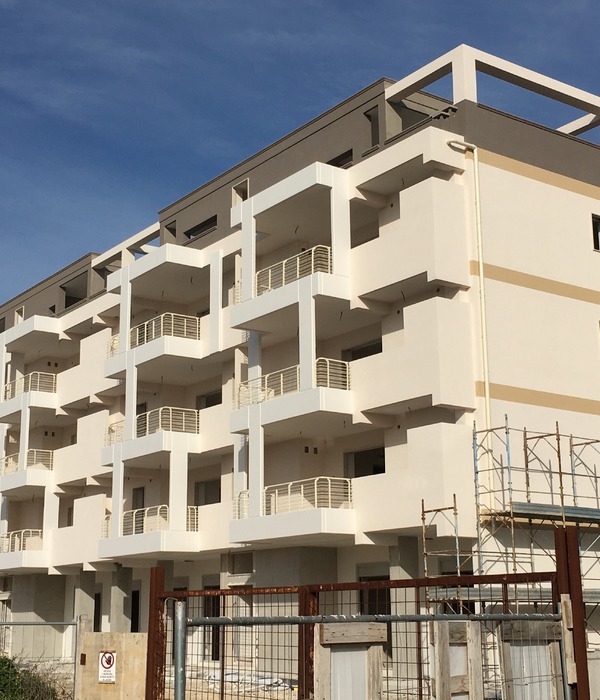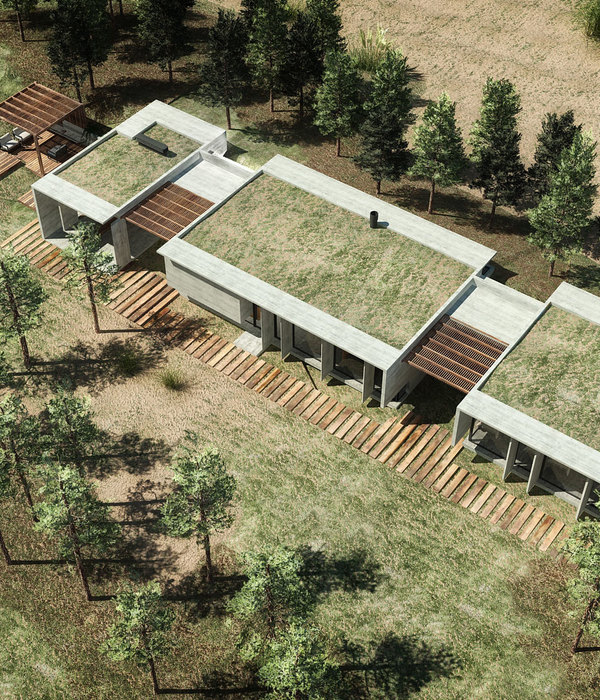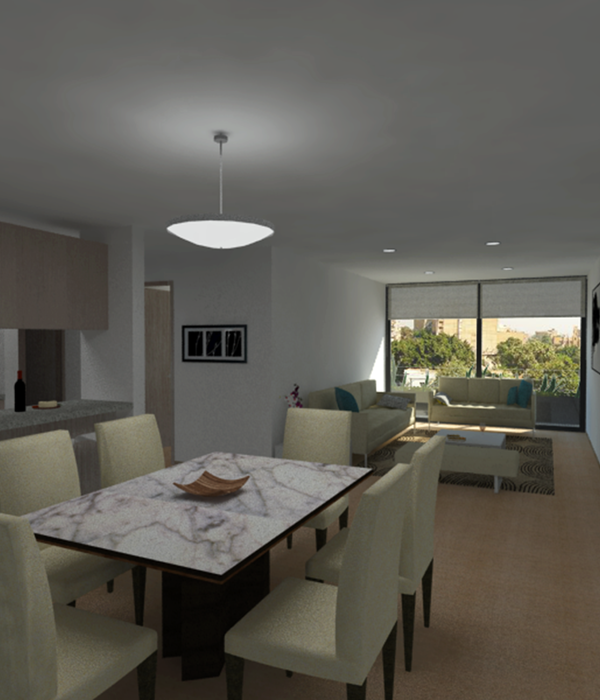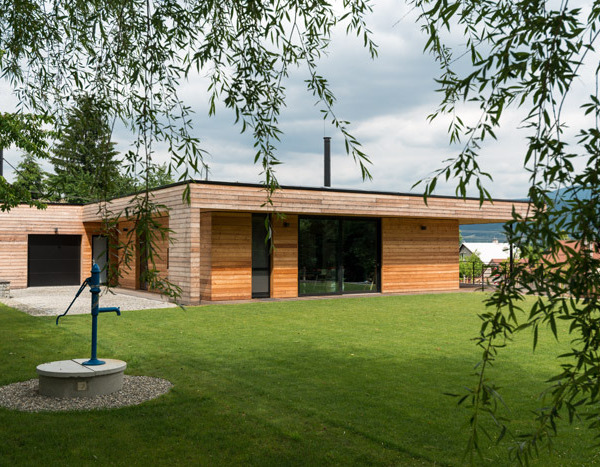Architects:Skarn Chaiyawat
Area :1100 m²
Year :2022
Photographs :DOF Sky|Ground
Lead Architects :Skarn Chaiyawat, Krit Chatikavanij
Architects : Skarn Chaiyawat, Krit Chatikavanij, Supakorn Chantakitwattana
Structure Engineer : Jedsada Ard-ong
Mep Engineer : Ruttavee Tangmanyutitham, Termsak Asaiboon, Jaturong Meewong
City : Bangkok
Country : Thailand
Nextech is a company that provides Information Technology infrastructure and data-storage solution services. Their previous office was at the heart of Bangkok’s business district and after a long period of paying the costly rental price in an office building, they decided that it was time to build their own headquarters. During the time that tech industries are the leader in moving towards a paperless working environment, online working and cloud storage have proven that work can be done from anywhere. This new concept has challenged traditional office space design and utilization.
The new headquarters is situated on a 400 square meters plot of land, tucked inside a small soi near Punnawhiti BTS station. With some distance away from central Bangkok, building codes regulate the height at a maximum of 15 meters. The floor plans are maximized but not for conventional reasons. The building is divided into two masses: office space and service core. Separating between the two is a breezeway that runs through the whole height of the building, letting in natural light and ventilation. This creates a pleasant atmosphere in open-air spaces which not only greet visitors before entering the office but also provide leisure areas for small breaks between working hours or casual discussions. It also acts as a space that architecturally divides the building, connects workers from different floors, and breaks the rigidness typically found in standard office blocks. Another key element that passively creates comfort in the building is the placement of the service core, which is strategically oriented to face the south to provide a buffer from direct sunlight. This also keeps the excessive heat away from the main occupiable space of the building.
On the interior, the 2nd- 5th floor provides flexible open-plan spaces for various usages. The spaces support diverse activities to suit the need of a modern working environment where the need for individual desks no longer dictates the whole floor. Multi-purpose space can accommodate workshops, events, and changes in the future. Apart from flexibility, the key architectural element of the office space is the double-height ceiling. Sacrificing half of the floor area on the 3rd and 5th floors, the high ceiling creates a bright and airy atmosphere, taking full advantage of natural light. The dynamics between low and high ceiling heights offer a pleasant change of scale as well as spaces for different functions. Where privacy and enclosed space are required, rooms are placed between spaces with lower ceiling height, while multi-purpose and lounge areas can take the full benefit of the higher ceiling spaces. Air-conditioning units are carefully placed in the most effective location, avoiding any interruption to the openness of the space. Built-in furniture with a ventilation grille was carefully crafted to conceal the AC units to achieve aesthetic quality and allow convenient maintenance.
Externally, Bluescope metal sidings wrap the building on almost all areas of the exterior wall, especially around the service core. Not only keeps the inside temperature balance but also provides excellent aesthetic touch which withstands the weather and requires minimum maintenance. The surface quality and vertical ridges of the standing seams create elegant patterns that come together with the other two exterior elements of the building. On the east side, U-Glass channels blurred off undesired views of nearby apartment blocks while allowing natural light into the building. On the west side, stainless steel mesh screens off direct sunlight and provide a pleasant view of the outside. The most important aspect that Bluescope products are a vital part of this project is the advantage of the ease of installation. Because of the maximized footprint of the building, maneuverable space around the building was limited. Bluescope sidings require minimum installation clearance and offer generous safety measures, fulling the need of contractors and helping this building achieve outstanding functional and aesthetic quality.
{{item.text_origin}}

