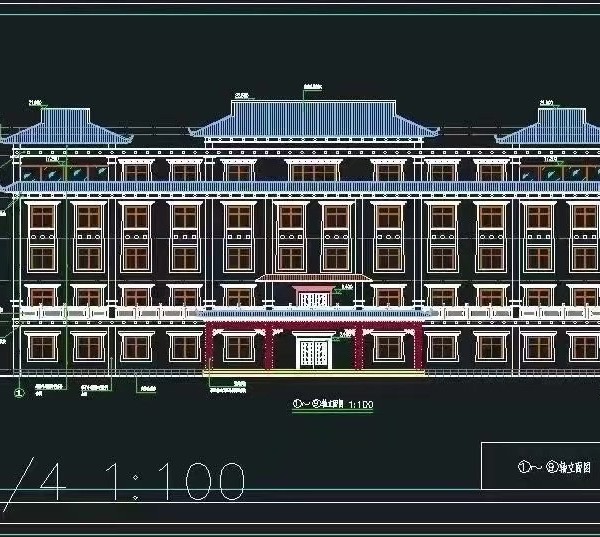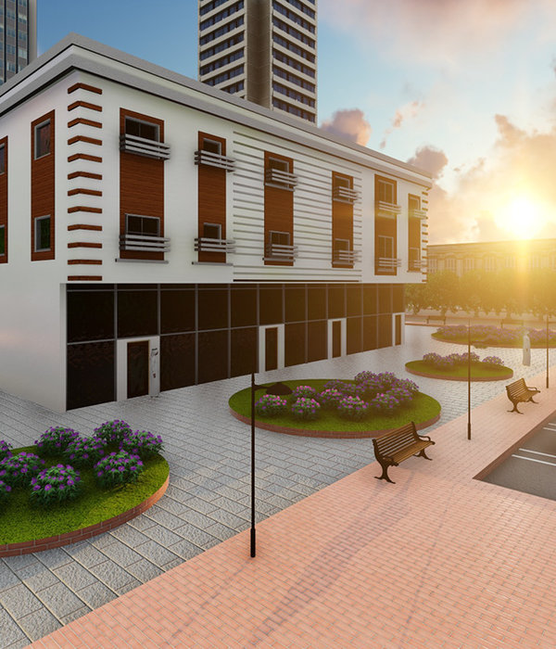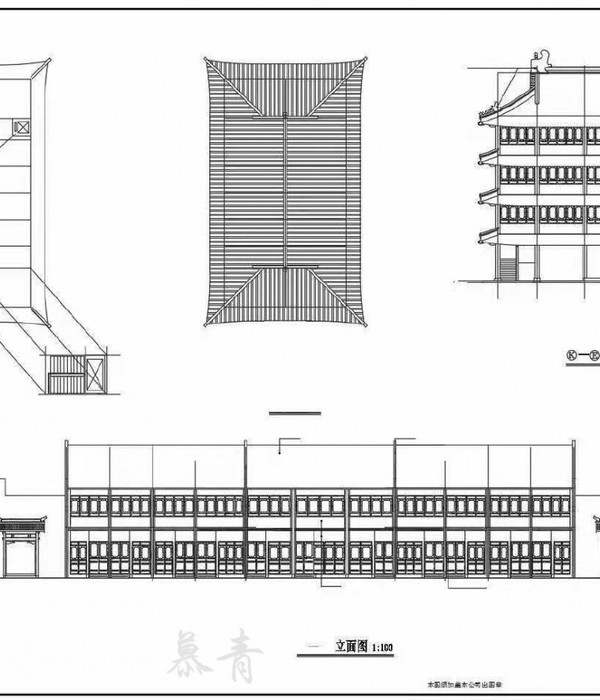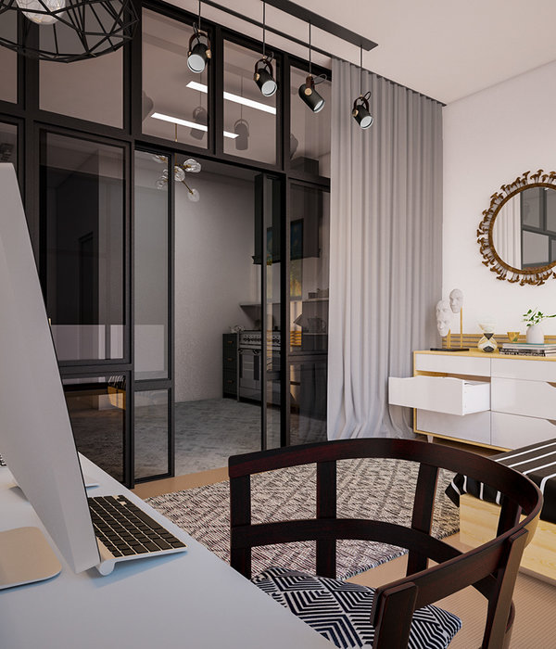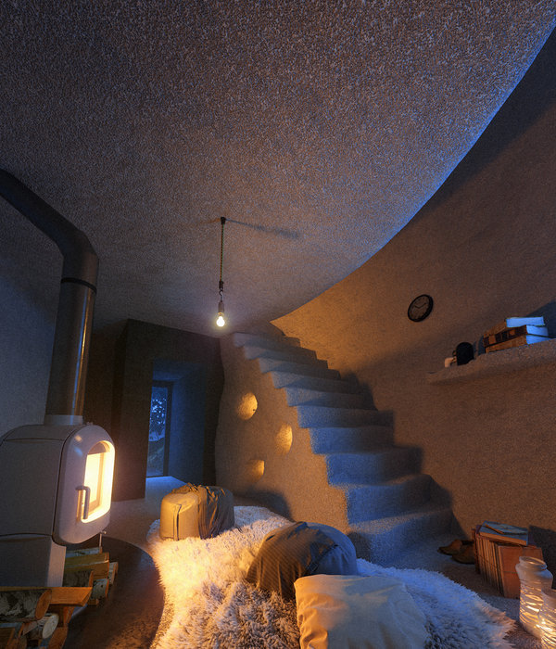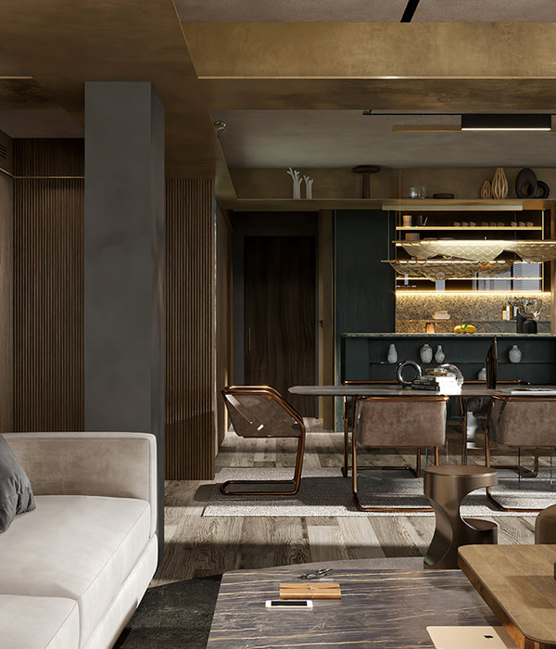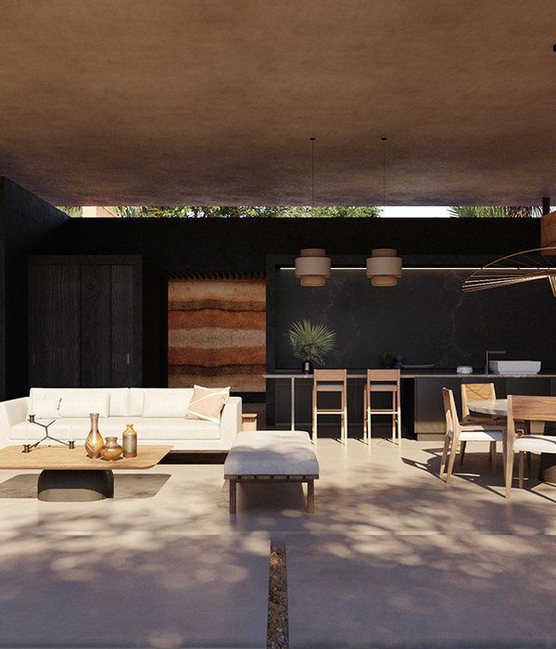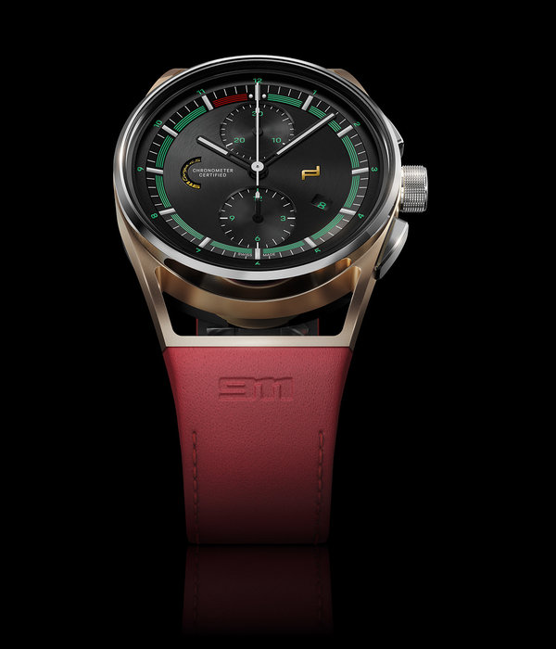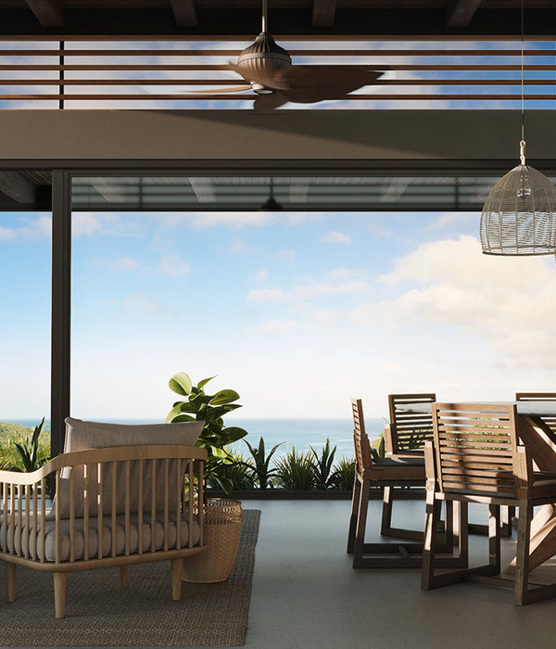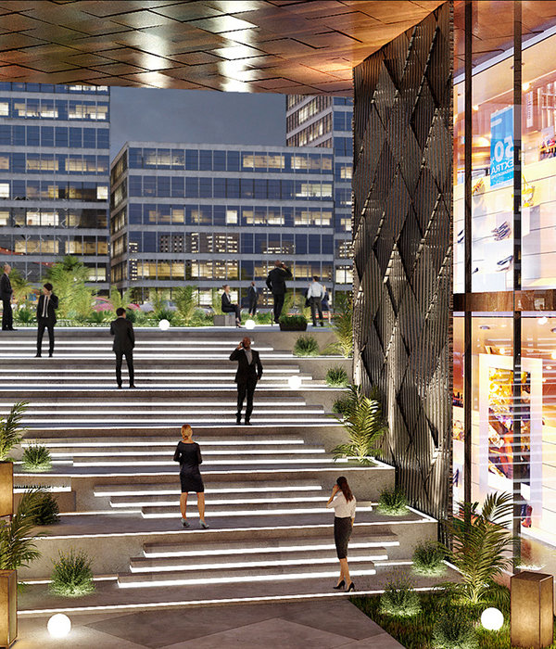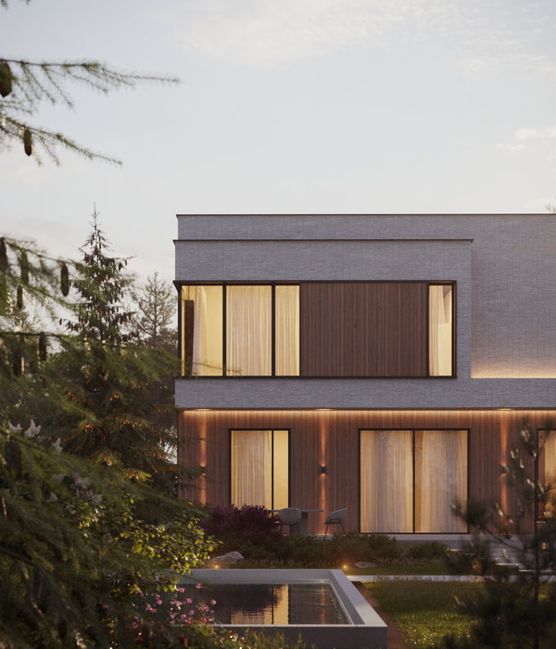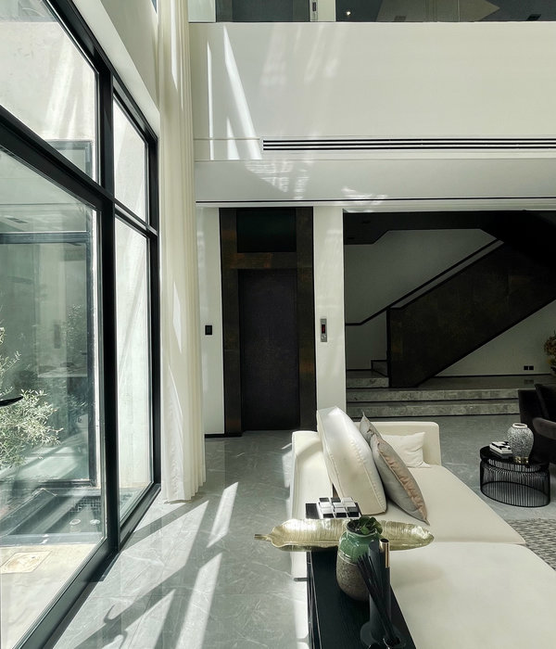Architect:BGF+ Architekten
Location:Offenbach am Main, Germany
Project Year:2020
Category:Offices
The HELABA CAMPUS shows how resources are conserved and sustainably revitalised. Open office landscapes, communicative work, contemporary infrastructure and fire protection - there is room for all of this in this new, old building.
Thomas Ott
Thomas Ott
The highlight is an inner courtyard of approx. 1,120 m
which is covered by a foil cushion roof. This roof is at the level of the 8th floor, so that the hall has a height of over 30 metres at ground floor level.
Thomas Ott
Thomas Ott
Material Used:
1. Entrance hall: Epoxy resin terrazzo, manufacturer Barit
2. Offices: approx. 26,000m carpet, manufacturer interface_ Composure series with acoustic backing
3. Roofing: Foil cushion roof, manufacturer Nowofol, ETFE foil Nowoflon ET
4. Office furniture: Manufacturer König + Neurath AG, Karben
5. Reception counter + cafeteria counter: Eichhorn Holzwerkstätten, Wächtersbach
▼项目更多图片
{{item.text_origin}}

