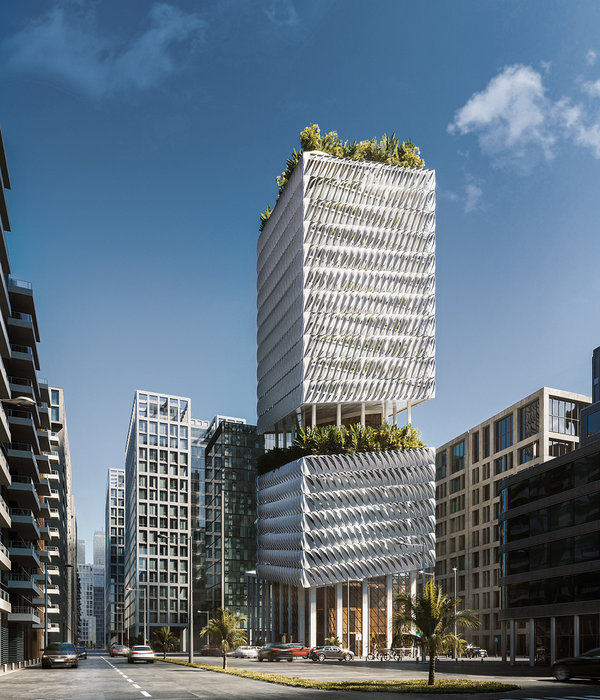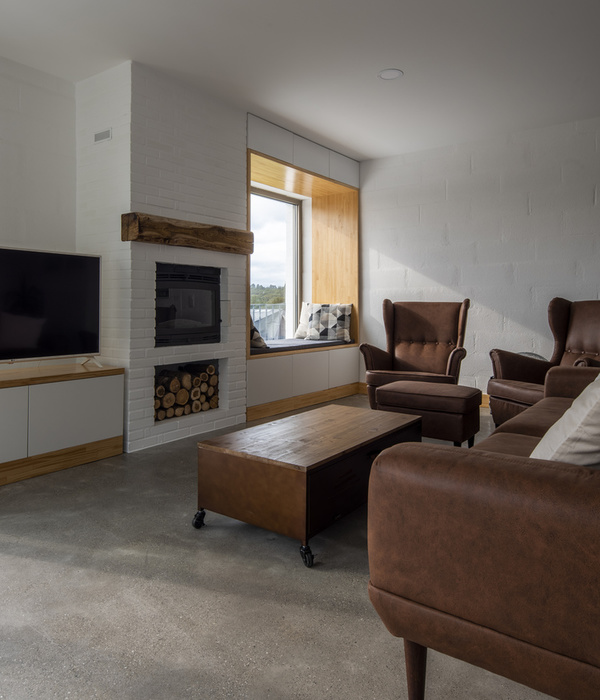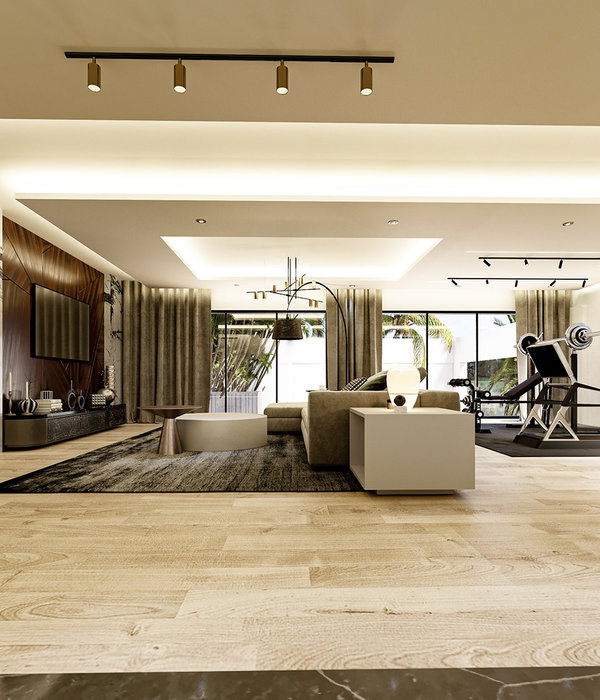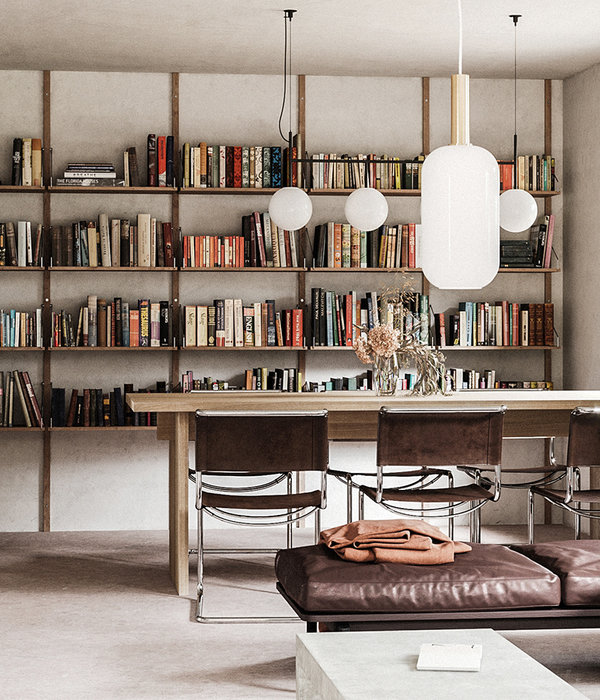英文名称:Japan first industrial mutual insurance company office building
位置:日本
日本第一实业互助保险公司位于首都东京市区外的40英里处,这是一个安静的小镇,面积不大,四周是丰富的稻田,连绵的群山以及无边际的海岸线,美丽的自然风景为整个工程增加了不少亮点。据悉,该公司此次的目标是提高员工们的工作环境,这也是该公司一直秉承的原则,让人们在安全健康的环境下工作。
为了实现该目标,设计团队WRT提出了“森林办公场所”的设计理念。该项目的目标客户是Takenaka Architecture,而WRT是该项目的首席设计团队。两个团队互相合作,将天然的风景并入到大楼内部,创造了一个独特的工作园区,形成了一个积极向上的办公环境,受到了员工们的欢迎。此外,该项目也十分注重公司本身的特质,将自然,健康以及基本福利等放在第一位,实现了自然环境与人工环境的结合。绿色的园区两侧是搭建好的平台以及小山的一侧,从这里可以看到美丽的富士山美景。办公大楼一共有四层,占地面积为480,000平方英尺,包括办公空间,咖啡馆,餐厅以及直接邮寄控制设备。
The Daiichi project site is located 40 miles outside of Tokyo in a small, quiet town surrounded by rice fields, mountains, and coastline. The company aimed to improve working conditions for their employees and to make manifest the company’s commitment to a healthy environment.
To fulfill their building design concept, “Working in a Forest,” Takenaka Architecture commissioned WRT to serve as landscape architect.The WRT team worked closely with Takenaka to integrate landscape features within the buildings and throughout the campus to create a workplace that fosters a positive, valued experience of nature in the built environment. The features also speak to the company’s heritage in this community and pride in advancing community health and wellbeing. The campus was meant to coexist with the community, which is flanked by constructed terraces and hillsides framing views of Mt. Fuji.The four-story 480,000 sq/ft building consists of office space, a café/restaurant, and a direct-mail control facility.
日本第一实业互助保险公司办公大楼外部实景图
日本第一实业互助保险公司办公大楼内部实景图
日本第一实业互助保险公司办公大楼平面图
日本第一实业互助保险公司办公大楼剖面图
{{item.text_origin}}












