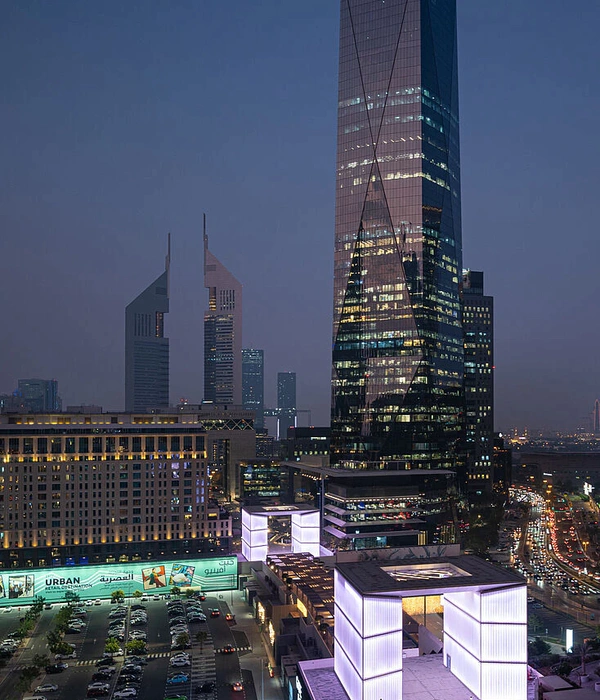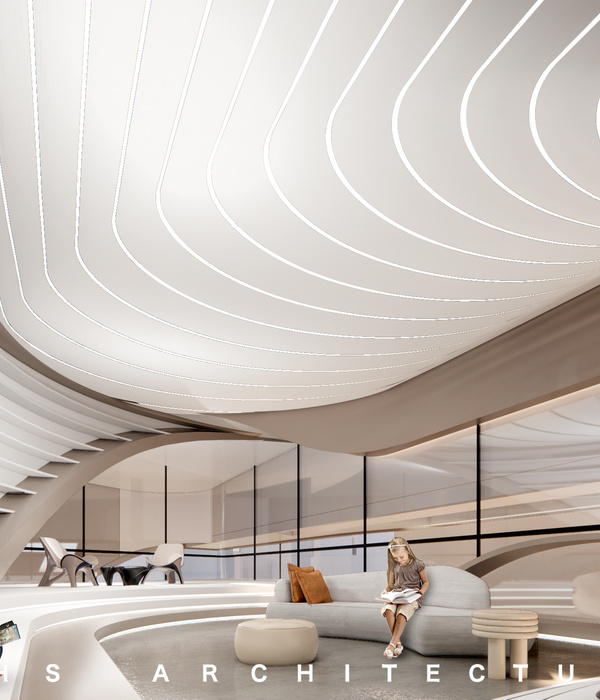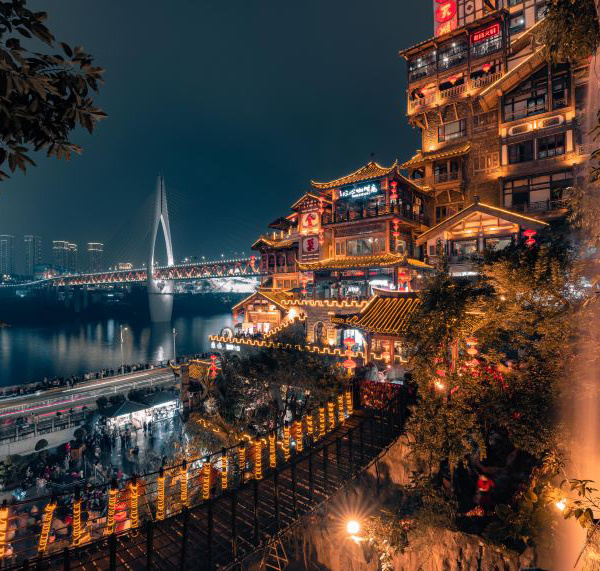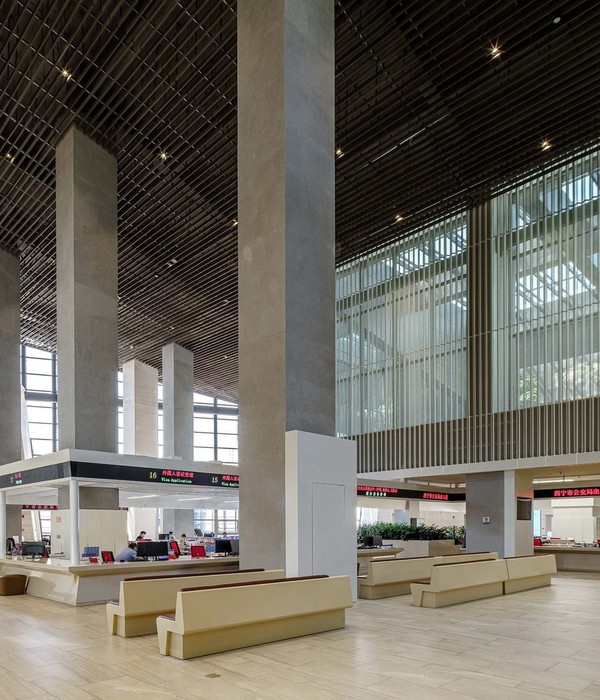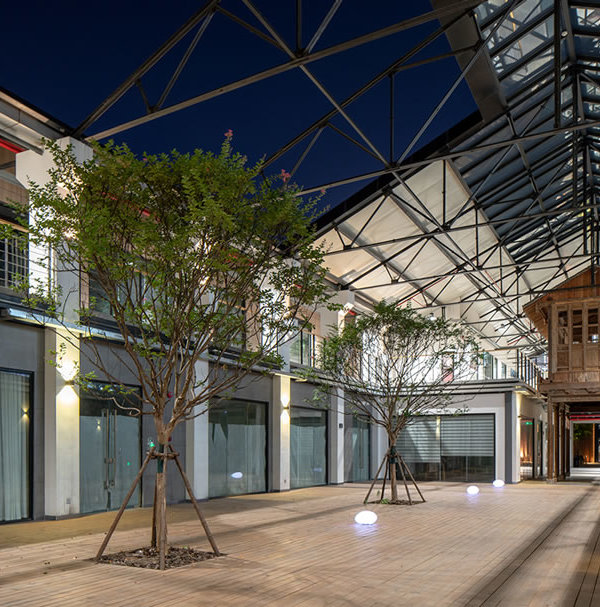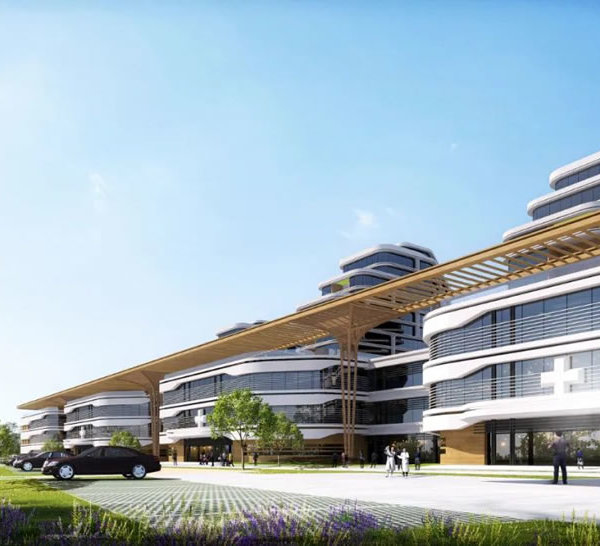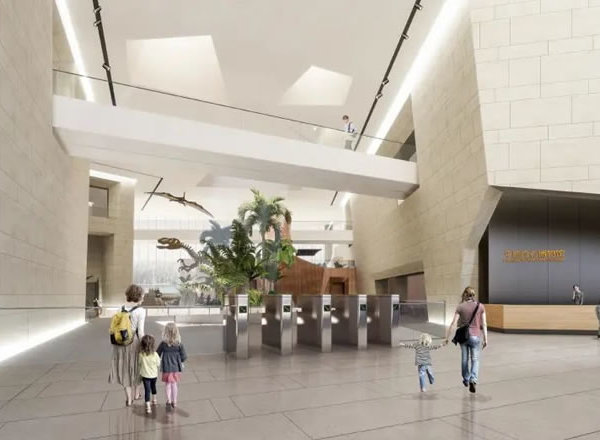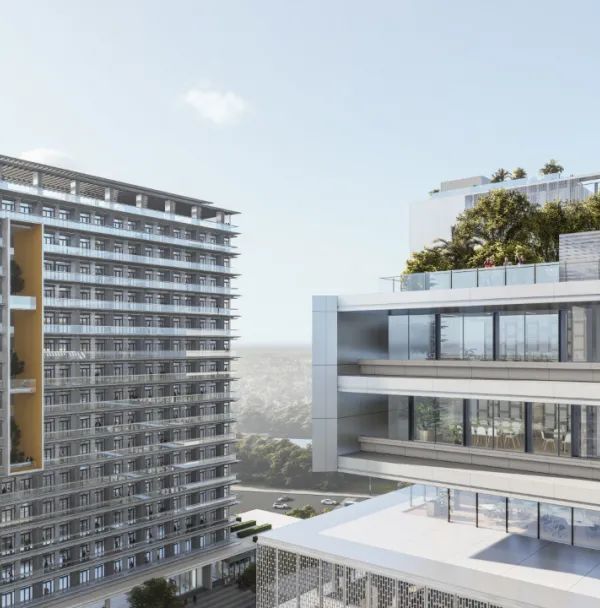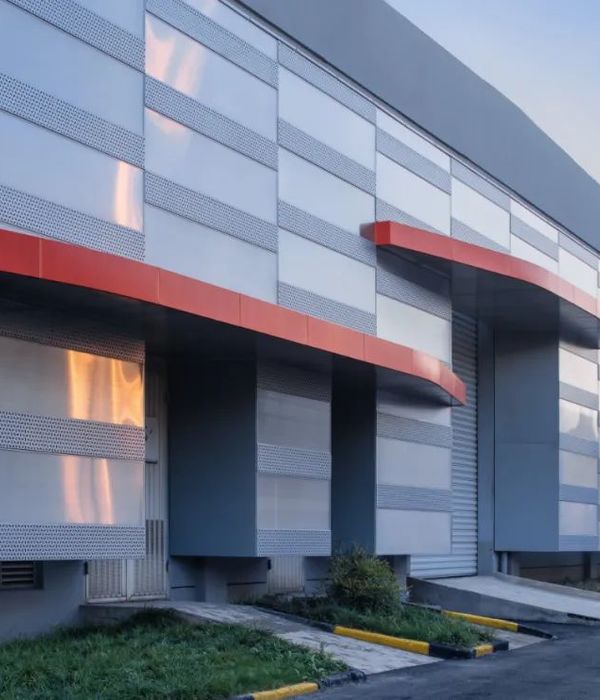Firm: Eduard Sterbak
Type: Commercial › Office Industrial › Factory
STATUS: Built
YEAR: 2020
SIZE: 5000 sqft - 10,000 sqft
BUDGET: $1M - 5M
The company premises are located in the industrial zone of the Moravian town of Boskovice. LANIK is a technology company operating worldwide as a manufacturer and supplier of ceramic foam filters used in foundry, primary aluminium production, the petrochemicals and food & beverages industries, as well as for decorative purposes.
The building has been designed as a new company headquarters, functioning also as the main entrance to the premises, representing the current face and future direction of the company. The building is located on an exclusive site within an existing industrial zone so as to create a dominant feature and a clear landmark for visitors. The simple cubic form of the building is accentuated by the projecting body of the meeting room with a fully glazed and shaded façade, forming a natural protection of the entrance from the weather. Manually ground dark plaster has been used on the façade, while the glazed surfaces are covered with shading lamellas. The interior of the two-storey atrium with lighting from the top is dominated by a levitating staircase and a railing made of thin cables. In the interior uses exposed concrete and cement coating combined with solid wood and natural artefacts. Office furniture from local manufacturers has been selected and complemented by atypical "in house" products; the investor supplied its own reception desk lined with foam ceramic panels. The photoactive nanocoating of titanium-dioxide-based ceramic panels in conjunction with built-in fans acts as an air purifier for the entrance hall.
The construction of the new company headquarters was followed by modifications of the older building that accommodates operating facilities. Its plastered façade and windows have been preserved and a grid for climbing plants in front of the façade and a new escape staircase newly built. The modified building is functionally linked to the new entrance building; its interiors, however, are furnished more frugally, dominated by white and grey and accented by black metal components. An acoustically insulating modular suspended ceiling of proprietary foam-ceramic panels has been developed for the company canteen.
{{item.text_origin}}

