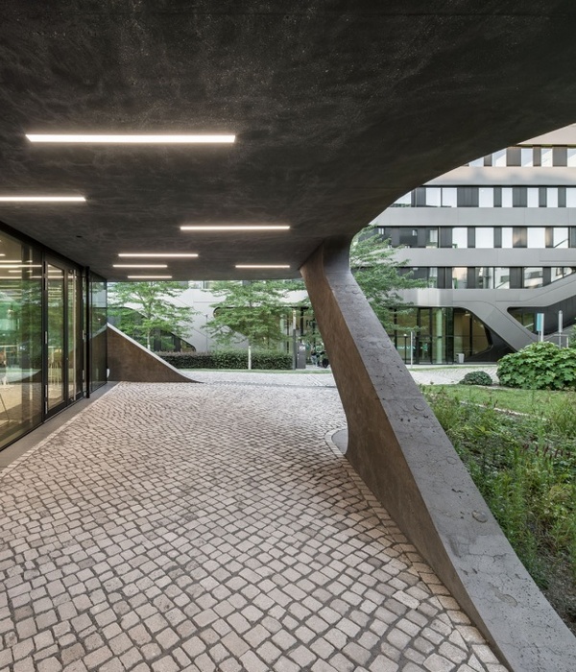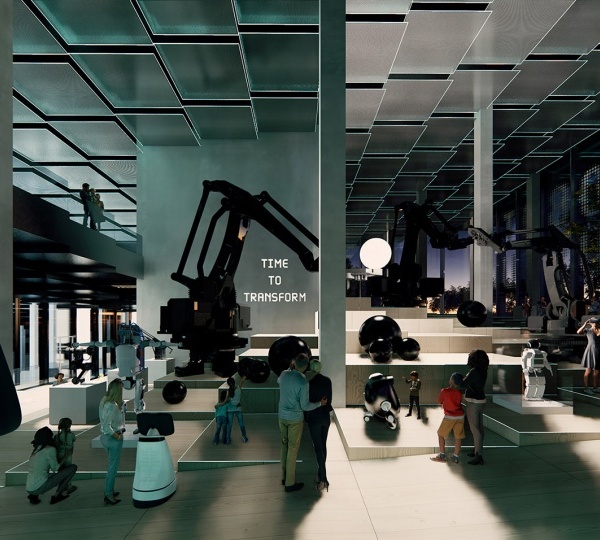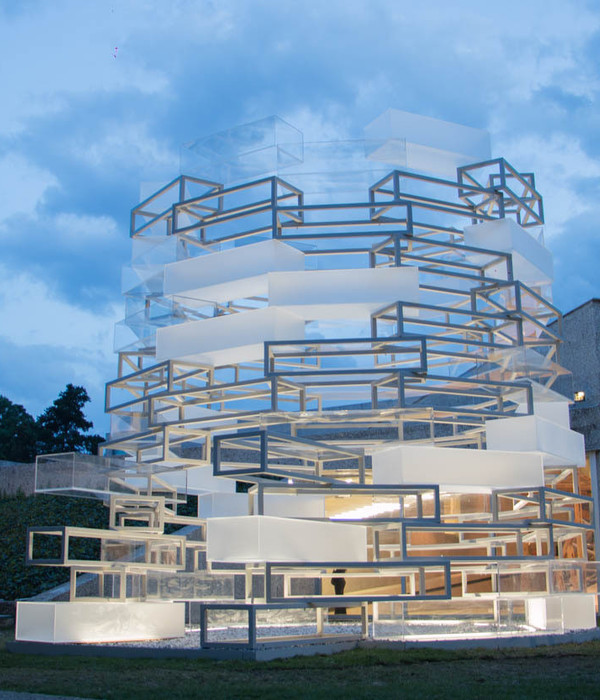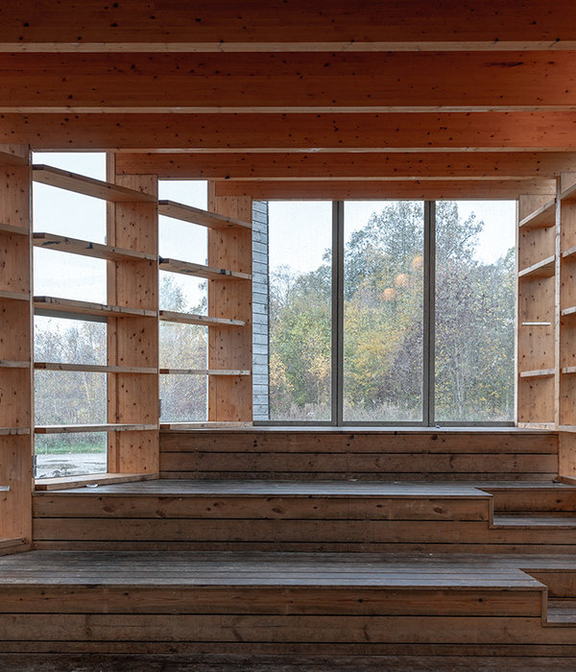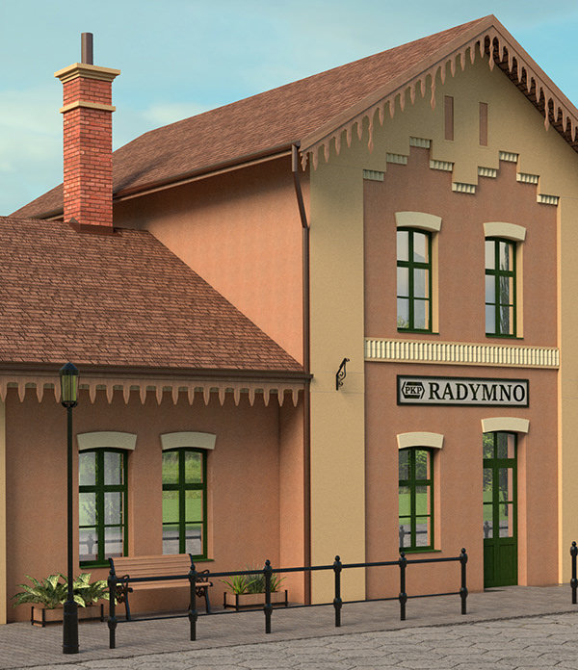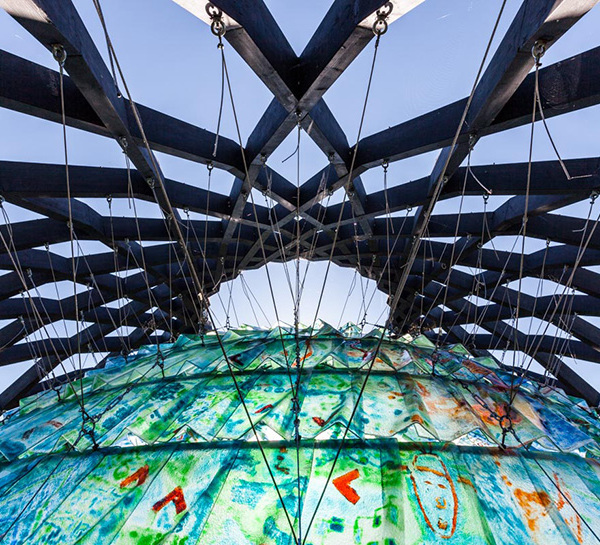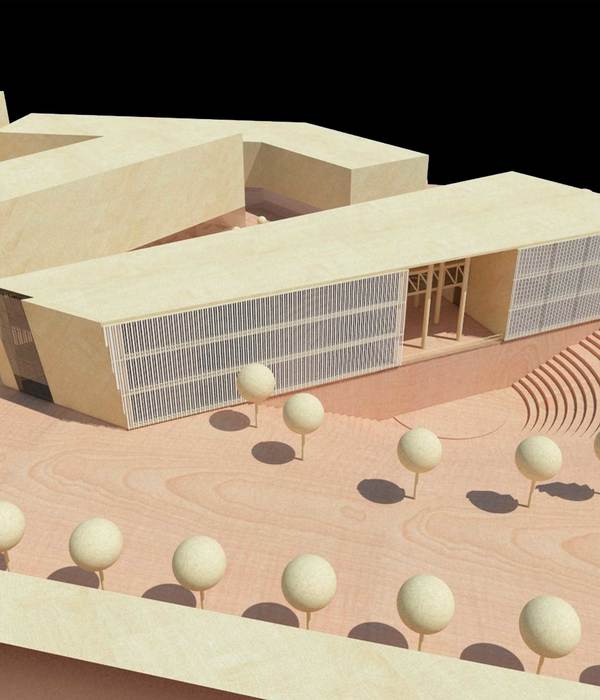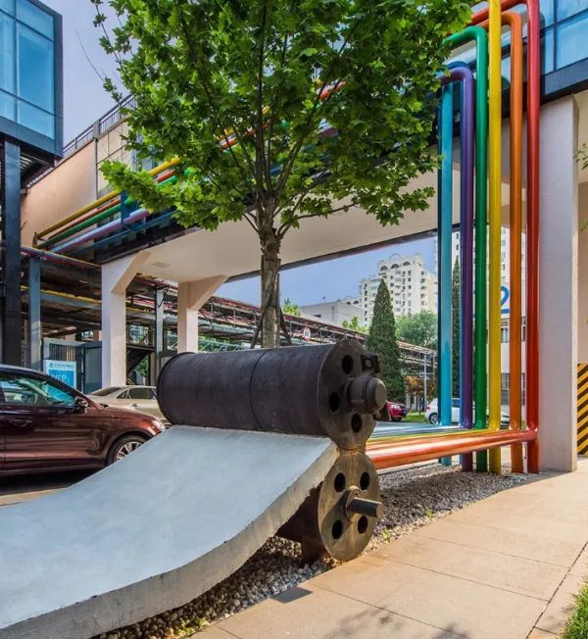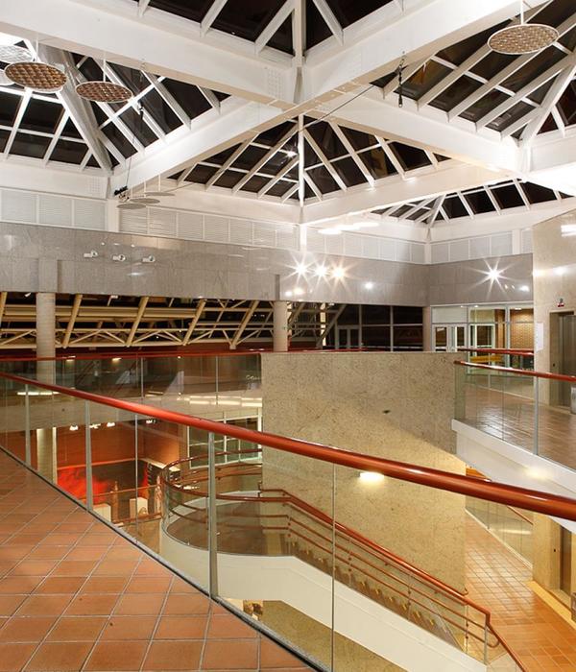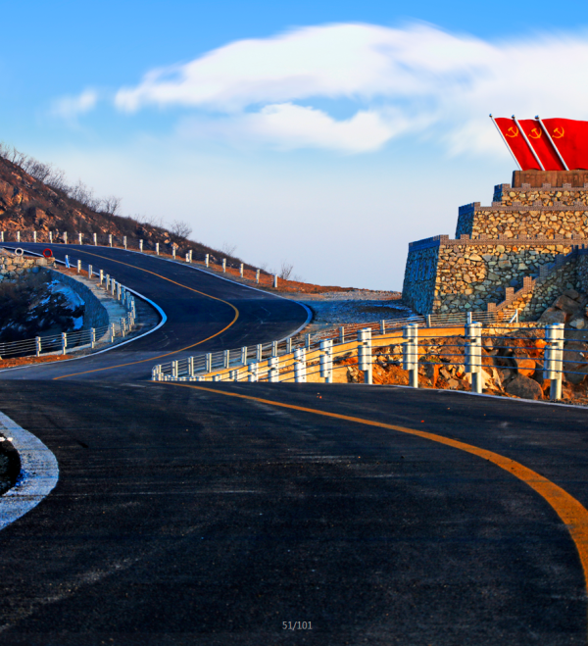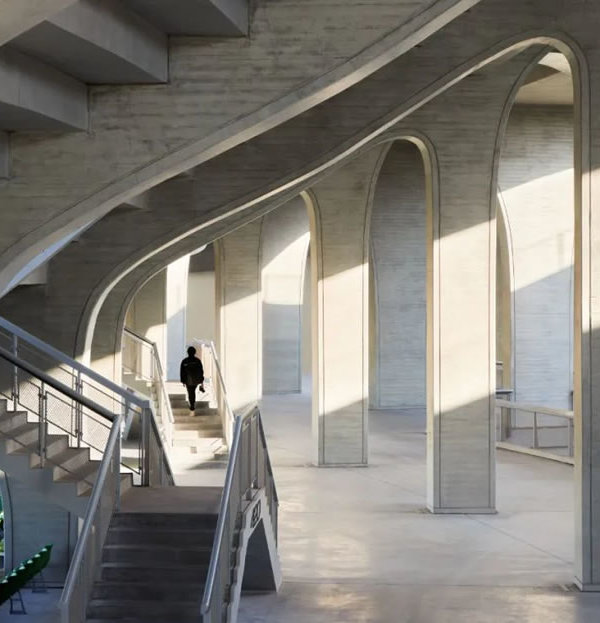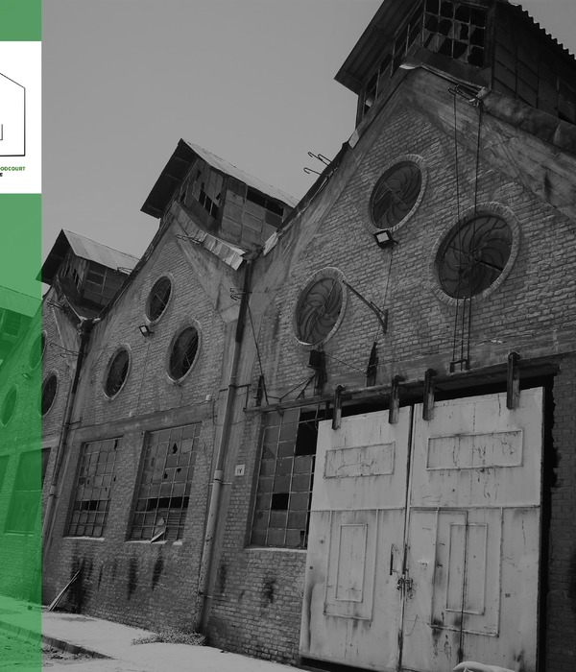序曲 Prologue
△九里工坊整体鸟瞰©邵钟瑞
九亭地处上海西南,自古乃春秋吴越之地,豪强纵横捭阖,人杰地灵。新时代的九亭依托松江的高新技术及文化休闲产业的强势崛起而日渐繁荣,轨交九号线深入松江腹地,处于核心地带的九亭自然成了车水马龙人来熙往的郊区闹市。
Jiuting, located in the southwest of Shanghai, thrives on the rise of Songjiang's technological and cultural industries. The subway Line 9 runs through Songjiang, and Jiuting, located in the center of the area, it is an important transit hub.
市中心如火如荼的厂房改造热潮传导至郊区枢纽镇,九里工坊仿佛九亭板块城市更新进程中一颗冉冉升起的明珠,告别历史所赋予工业化印记的过往,在新经济新产业的时代发展浪潮下浴火重生,志在成为郊区厂房改造的样板工程。
The upsurge of plant building renovation in the city center is transmitted to the town’s suburbs. The renovation process of Jiuli Workspace aims to become a sample of plant building renovation in the suburb.
我们开始,诉说一个城市化进程更新宏大叙事背景下的建筑生命细胞涅槃重生的故事。
Now we begin to narrate the whole renovation process of Jiuli Workspace.
缘起 Origin
△区位分析©Architect+
九里工坊前身乃私家物流企业仓储之地,坐落于松江区九亭镇沪亭北路88~218号。现存18幢大型钢桁架结构厂房、1幢L型办公楼及低层建筑若干。整个基地占地117810㎡,东面及北面紧邻贝尚湾,南侧毗邻一片拆迁空地,西侧与九亭金地广场划路而治。同时,距离九亭地铁站的直线距离也并不遥远,地理位置优越,四周交通便利。
Jiuli Workspace, formerly a logistics and storage company, is located in No. 88~218, Huting North Road, Jiuting Town, Songjiang District. There are 18 plant buildings of large steel truss structure, 1 L-shaped office building and several low-rise buildings. The whole site covers a floor area of 117,810 square meters, the east and north side is close to Bei Shangwan, the south side is close to the demolition site, the west side is close to Jiuting Jindi Square. Currently the distance from Jiuting subway station is not far from the site, the geographical location is superior, and the transportation is convenient around the site.
△改造前 (基地东侧) ©王泽磊
△改造前 (基地北侧) ©王泽磊
△改造前 (基地西侧) ©王泽磊
在这样一个城市区域副中心如何恰如其分去重塑一个建筑群,去适应当地产业发展的变迁,这是建筑师贯穿整个设计过程中需要面临和克服的挑战。
How to reconstruct the buildings in such a suburban part of the city, in order to adapt to the changes of the local industrial development, is a challenge that the architects had to overcome throughout the design process.
九亭九里,九里九亭,九九归一,户牖为器。但见新人笑,不忘旧人哭。
标志旧经济时代的落幕,九里工坊的前身亦馨仓储拖动着步履沉重的身躯,蹒跚走向前方象征六道轮回的大门,消失在通向往生的光幕中,生命的音符嘎然而止,一切消散在废墟尘土中化为虚无。
解构 Deconstruction
△改造前©王泽磊
在基地的历史档案中,我们记录着这样一组数据:主体厂房建筑柱间距皆为4米一跨,厂房室内从地面距离桁架下弦的净高5.5米,外墙多为墙面瓷砖拼贴肌理,屋面瓦片覆盖保持良好,外墙及内部结构均保留完好。其中,最东侧基地原1~4号厂房的建筑开间长度超过124.2米,其余厂房最低开间长度也在60米以上。
In the historical files of the site, we had recorded this set of data: the distance between the columns of the plant building is 4 meters per span. The height from the ground to the lower chord of the truss in the plant building is 5.5 meters, most of the external walls are collage texture of wall tiles, the roof tiles are in good condition, and the external walls and internal structures are intact. Among them, the original length of No.1 to No.4 plant buildings on the easternmost site is more than 124.2 meters, and the minimum length of the other plant buildings is also more than 60 meters.
△建筑主体改造过程©王泽磊
如此庞大的身躯,这样一个原始的主体建筑群肉身彻底被打破,我们去掉了原始肌体的外皮,在骨骼中开始施加外科手术,将结构重组用以符合我们新的设计空间需要。
Our design removed the original facade of the buildings, and redesigned the structure to meet our design requirements.
旧秩序解构重组,新秩序涅槃重生。
重生 Rebirth
△精神堡垒©邵钟瑞
在入口处,我们将表皮的构成肌理元素老红砖劈碎聚集,集合成一堵景观墙,被锈铁和混凝土包裹其中构成一座特殊几何图形的精神堡垒,坐镇入口成为九里工坊建筑外墙材料肌理与设计美学的象征。
At the entrance, we split and rearranged the old red brick, the structural texture element of the building skin, to form a landscape wall, which is wrapped in rust iron and concrete to form a spiritual fortress with special geometric patterns, which became the symbol of the material texture and design aesthetics of the Jiuli Workspace.
△入口景观水池©邵钟瑞
同时将原本被围墙封闭隔阂的基地打开,设置水景引导人流进入,模糊基地内场与市政外街的界限,将九里工坊植入开放创意园理念,即是创意办公,又不仅仅是创意办公。
Now the site which was originally closed by the wall is open, and the waterscape will be set up to guide the crowd to enter, to blur the boundary between the internal space of the site and the municipal street outside, and insert the concept of the open creative industry center into Jiuli Workspace, which are both creative and non-creative office spaces.
△集装箱小品©邵钟瑞
△集装箱小品平面©Architect+
△集装箱小品立面©Architect+
在场地景观改造中,我们尝试让几处集装箱小品在景观绿地的衬托中耀眼夺目,在办公功能总体格局下,星罗棋布着这些异于办公功能的趣味空间,也是体现餐饮、咖吧、奶茶铺等体验消费的存在。
In the renovation of the site landscape, we have tried to enrich the architectural elements of the site with shipping containers. Under the overall pattern of office functions, these interesting spaces are different from standard office sizes and they can be repurposed to function as various experiential consumption spaces such as restaurants, coffee bars and milk-tea shops.
△共享空间©邵钟瑞
△联合办公©邵钟瑞
在九里工坊,由实转虚,封闭转开放的设计手法随处可见,将原本老建筑沉重的外表皮局部褪去,采用大玻璃幕墙与屋顶采光天窗的方式增加建筑的通透感,在室内办公,能充分享受大自然给予的阳光馈赠。
In Jiuli Workspace, various design decisions to open up closed spaces are not uncommon. We have used large glass curtain walls and roof skylights to increase the sense of transparency of the building. Working indoors, we can fully enjoy the sunshine and natural surroundings.
△改造后©邵钟瑞
寓情于景,睹物思情。作为基地内的公共社交、休憩场所,我们利用多种设计语汇试图呈现基地重生后的生命多样性,让不同的有趣灵魂在场地间肆意盎然地向阳生长,与大自然共荣共生。因此,在建筑间,我们考虑了场地景观如何为建筑锦上添花,增加整个基地的多元化趣味空间。
△改造后©邵钟瑞
被拆除的屋面桁架在景观绿地中得到了灵魂的重塑,焕发新的生机。
The removed roof trusses play a new role in the green landscape.
△改造后©邵钟瑞
建筑与景观间的共生共存,不同区域间的起承转合,实中有虚,虚里有实。
设计不单单只是解决人与建筑的二元论关系,而是系统性地解决场所、环境、流线与人的共生共存,所以罗伯特•文丘里曾说过:出色的建筑作品必然是矛盾和复杂的,而不是非此即彼的纯粹与简单。“少就是多”,但“多并不是少”。
The design does not merely solve the dualistic relationship between human and architecture, but systematically solves the problems of space, environment, moving line and people. Therefore, Robert Venturi once said: a good architectural work must be contradictory and complex, rather than pure and simple. “less is more," but "more is not less."
△喷泉景观©邵钟瑞
工业风的建筑是混凝土与砖的硬核,而多姿多彩的景观灯光和小品则是中和了这种硬核的波普旋律,宛如陪伴在粗狂野兽边的窈窕淑女。
The industrial style of the building is a combination of concrete and brick, and landscape lighting and landscape structures are the embellishments.
△异形大台阶©邵钟瑞
△主体建筑立面与剖面©Architect+
如何将景观与建筑建立更多联系,我们费尽心思,不惜成本将一个二层入户台阶,打造成集多种功能于一体的纽带,一端亲近于建筑山墙之吻,一端归隐于环境景观之怀,既是绿地,又是看台;既是楼梯,又是重要的配套用房。
The design established more links between the landscape and the buildings, we tried to make a second floor indoor step into a structure integrating various functions, which is both a green space and a grandstand, both a stair and an important management room.
△异形大台阶夜景©邵钟瑞
△大台阶立面与剖面©Architect+
说看台不是看台,看台阶不似台阶,说绿地不同绿地,看房间不像房间。
One grandstand looks not like one grandstand, one step looks not like one step, one green space looks not like one green space, one room looks not like one room.
听风不似风,看雨不是雨,一千个人心中自有一千个哈姆雷特,建筑亦如是。
There are a thousand Hamlets in the hearts of a thousand people, and so is architecture.
△改造后©邵钟瑞
正如九里工坊的基地是开放的,当然建筑也不能脱离这种设计思想而独存。我们将场所与外界完全打通,将大自然的声、光、热引入室内,水乳交融,工业化时代的居住机器却内含乾坤,土壤、植物甚至庙宇之类的遗迹能与钢铁与砖石和谐共存。
We completely broke through the space inside to the outside, bringing in the sound, light and heat of nature, keeping soil, plants and even ruins like temples to coexist with steel and brick.
△改造后©邵钟瑞
△主体建筑屋顶平立剖©Architect+
这种矛盾与共生的复杂性需要对老建筑的结构进行外科手术式的改造,我们将整个二期库区的建筑柱网打断,让整个屋顶抬升,打通屋顶,开口掘洞,同时山墙设置大开口门洞,增加室内与环境的空气对流,降低建筑能耗,又能引景入室,将整个库区内的公共场所打造成与自然亲密接触的巨大灰空间。在基地原11、12、14号厂房中,即现在的BLOCK G/H/I库区中,我们都采用了类似的结构再造手法,使其公共走道空间均未设置空调设备,但却起到了夏季良好的通风降温效果。
△功能分析©Architect+
△改造后©邵钟瑞
在如此庞大的建筑群中,交通组织也是我们关心的重中之重,楼梯与连廊的合理布置与库区间的穿插流动,将建筑之间有机而紧密地联系在一起。
In such a large group of buildings, transport organization is also our concern. Reasonable arrangements of stairs and corridors interspersed between the plant buildings organically and closely connect the buildings.
△流线分析©Architect+
△BLOCK 2/3/9公共空间示意图©Architect+
以上所有的设计手法正如章节中强调的那样,不破不立,“九里旧身焚于风,骨架重组塑其魂;九九归一道轮回,浴火涅槃唤新生”
△改造后©邵钟瑞
当你沉浸在九里工坊重生后的浮光掠影中,当你漫步在重生后的青石铺地上,当你触摸在重生后的钢架石墙下,这一切,都是将枯燥乏味的工业区化腐朽为神奇带来的欣慰与感动。
All the changes we are making are aimed at making traditional industrial areas more interesting and functional.
△改造后©邵钟瑞
在整个基地内,你可以用你那双敏锐的双眼,去发现更多隐藏在建筑叙事中的惊喜彩蛋,他们默默地躲在角落里,细声细语地呼唤着你,吸引你去探索,去挖掘。
Throughout the site, you can use your keen eyes to discover more hidden surprises in the buildings. They are quietly hiding in the corners, calling you, inviting you to explore, to dig.
尾声 The End
△改造后©邵钟瑞
九里工坊从萌生改造想法到竣工落地,历时四年,在这个过程中,我们经历了与甲方反复讨论的头脑风暴,经历了方案推敲与论证的多轮修改,不管在白天还是黑夜,我们都希望运用我们的智慧赋予九里工坊最美妙的色彩。尽管在此过程中,有设计不能完全落地的遗憾,有意见不合时的争执,但当结果呈现的那一刻,所有的心绪都化为了欣慰与自豪,这就是建筑师的社会价值与存在意义。
It took four years for Jiuli Workspace to be constructed from the idea to the implementation. During this process, we went through the whole process of and had repeated discourse with owner, and went through several rounds of modification of building scheme by deliberation and discussion. We hope we have used our wisdom to renovate Jiuli Workspace in a new way. In this process, there were some regrets that the design could not be completely implemented, and there were some arguments when we had some difference of opinions, but when the result was presented, all the efforts turned into relief and pride, which is the social value and significance of architects.
△改造后©邵钟瑞
△一二三四期总平©Architect+
九亭九里,九里九亭,九九归一,户牖为器。
赋空间语汇,谱凝固交响。
项目信息
Project Information
项目名称:上海松江九亭九里工坊创意园
Project Name: Shanghai Songjiang Jiuting Jiuli Workspace Creative Industry Center
地点:上海松江区沪亭北路88~218号
Address: No. 88~No. 218 Huting North Road, Songjiang District, Shanghai
业主单位:丰柏集团
Owner: Fengbai Group
施工单位:上海鸿立建设有限公司
Constructors: Shanghai Hongli Construction Co., Ltd.
占地面积:117810㎡
Floor Area: 117,810 ㎡
建筑面积:81330㎡
Construction Area: 81330 ㎡
设计及施工周期:2016.12~2020.11
Design and Construction Period: 2016.12~2020.11
主持建筑师:友寄隆仁(Tomoyose Takahito)
Principal Architect: Tomoyose Takahito
Architect+建筑设计团队:王泽磊,蔡雪扬,杨晶,华嘉康,缪文劼,秦文清
Architect+ Architectural design team: Wang Zelei, Cai Xueyang, Yang Jing, Hua Jiakang, Miao Wenjie, Qin Wenqing
摄影:Aaron邵钟瑞
Photography: Shao Zhongrui(Aaron)
文稿:王泽磊
Writing: Wang Zelei
{{item.text_origin}}

