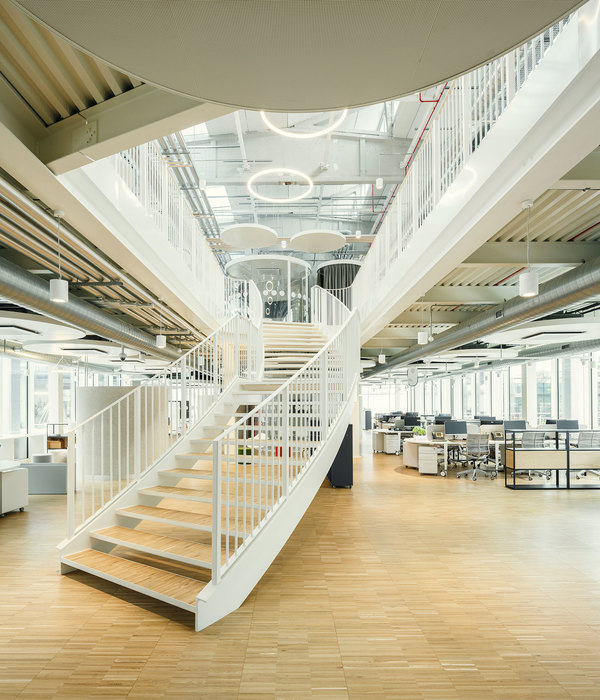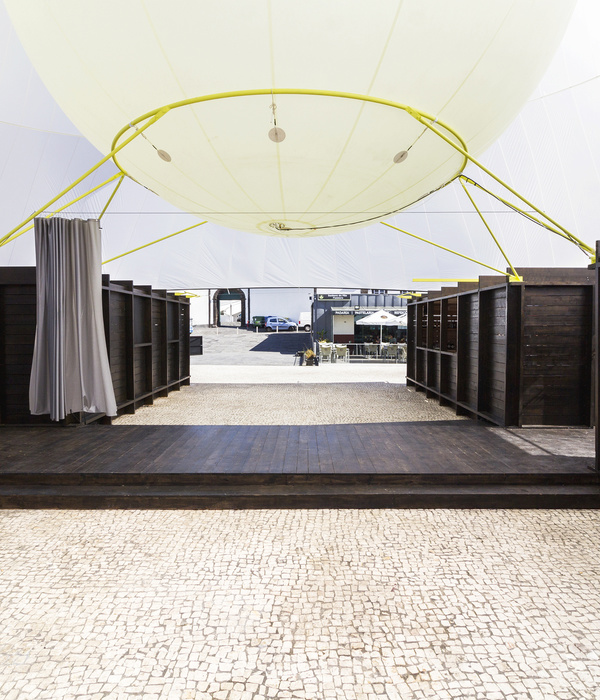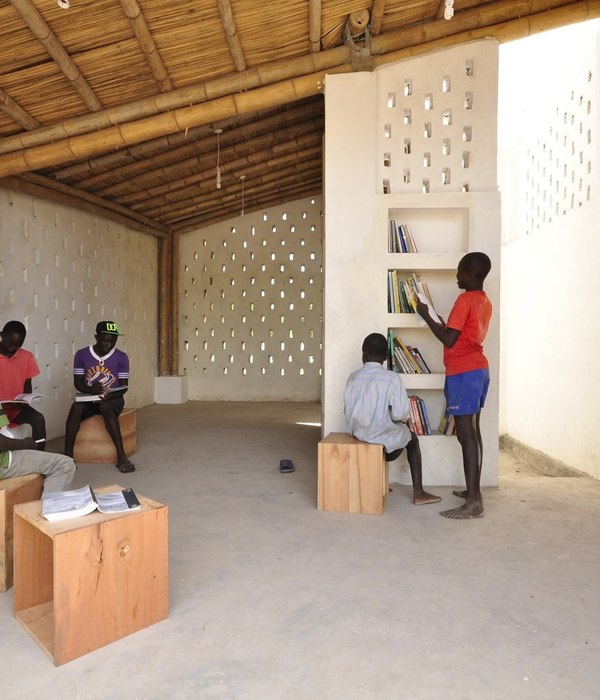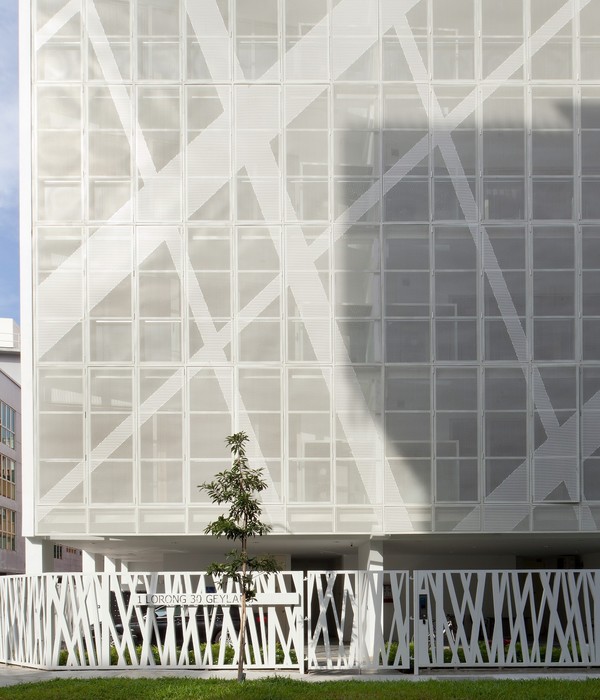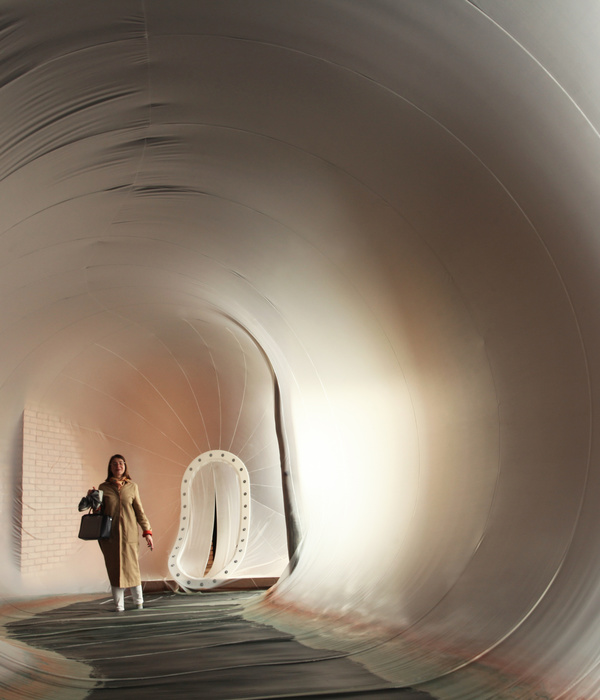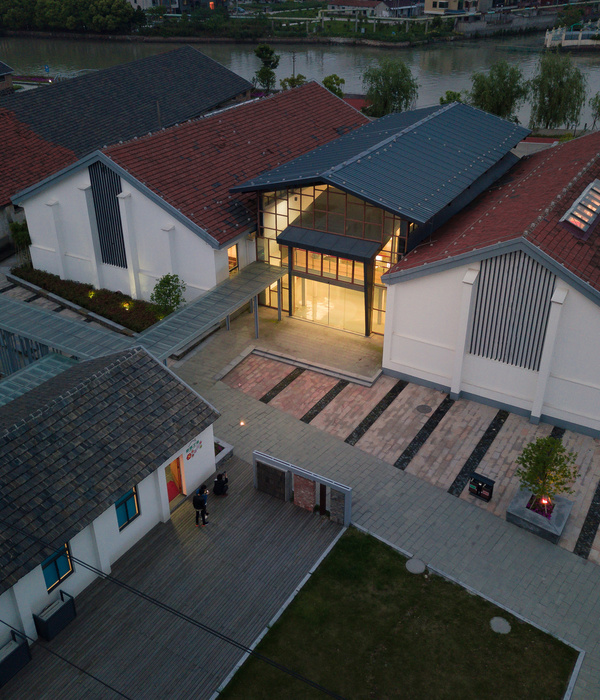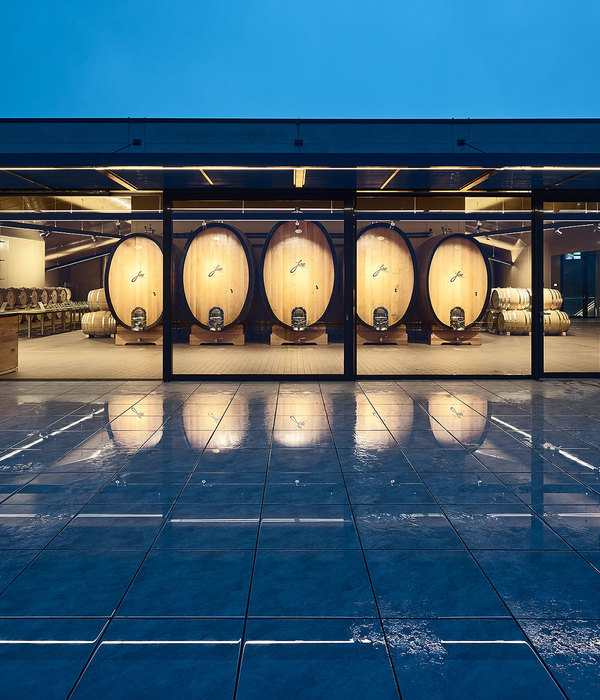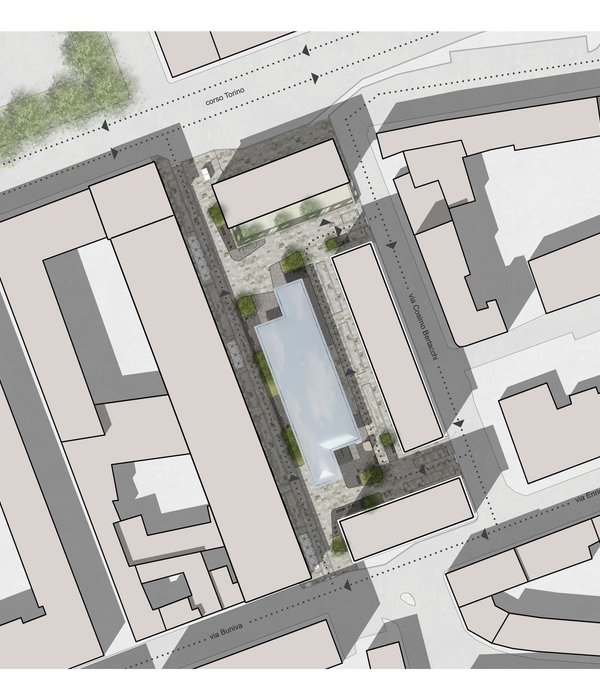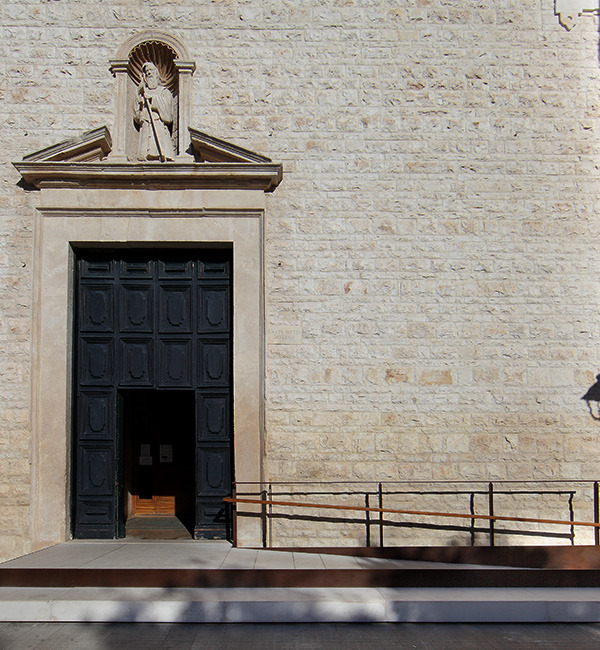FOM大学中心8000平方米的园区位于Quartier Central,这是一个重要的城市街区,其所在场地曾是杜塞尔多夫市货运火车站。
The 8,000 square meter campus of FOM Hochschulzentrum is located in Quartier Central, a vital urban neighborhood located on the grounds of the former cargo train station in Duesseldorf Dehrendorf.
▼项目概览,Overall view
▼凉亭依偎在城市公园中,The pavilion snuggles into the Stadtpark
在大学新教学楼建成五年后,本项目作为与主楼相连的附属建筑,提供了一个约100平方米的全新社交场所,其悬浮的悬臂式的的屋顶下方形成了阴凉的室外空间。该建筑依偎在城市公园的外围,围合了一片有杜塞尔河穿过的景观区域。
▼动态模型,dynamic model
Five years after the new university building was completed, this pavilion is an annex connected to the main building and offers a new social space of about 100 square meters with shaded outdoor terraces underneath its cantilevering floating roof. It snuggles into the outer branches of the Stadtpark and closes off the landscaped area crossed by the renatured Duessel River.
▼与教学楼相连的附属建筑,An annex connected to the main building
▼多功能的内部空间,Multifunctional interior
▼流畅的屋顶线条,Smooth roof line
▼悬臂式屋顶下方形成室外空间,The cantilevered roof creates an outdoor space
▼软土地基铺装,Soft soil ground pavement
▼从内部看向悬臂结构,View from the inside towards the cantilevered structure
FOM凉亭模拟了绿色景观无规则形状的外形,大学的各层次通道在此处形成的景观中相互交织,并以软土地基覆盖了下方的地下车库,作为大学教学楼的补充,该凉亭也为研讨会、讲座、工作室和社交聚会提供了空间。
The FOM Pavilion adapts to the amorphous green landscape that interweaves the various levels of access to the university building and as a soft soil sculpture covers the underground garage beneath. As an addition to the university building, the pavilion provides spaces for seminars and lectures, workshops and social gatherings.
▼从旁边教学楼看向凉亭,Looking towards the pavilion from the teaching building next to it
▼从旁边小路看向凉亭,Looking at the pavilion from the side path
▼夜览,Night view
Location: Duesseldorf, Germany
Construction period: 2013 – 2023
Partner in charge: Jürgen Mayer H., Hans Schneider
Freelance Architect / project leader:
Sebastian Finckh
Team: Ana I. Alonso, Max Magorskyi, Mehrdad Mashaie
Gross Floor Area: 100qm
Collaborations:
Architect on site: Starmans Architeturbüro /GAARKO Gablik Architektur
Building Services: Brockof Ingenieure
Fire Protection: IDN Brandschutz GmbH
Landscape Architects: Lützow 7
Photos: David Franck
{{item.text_origin}}

