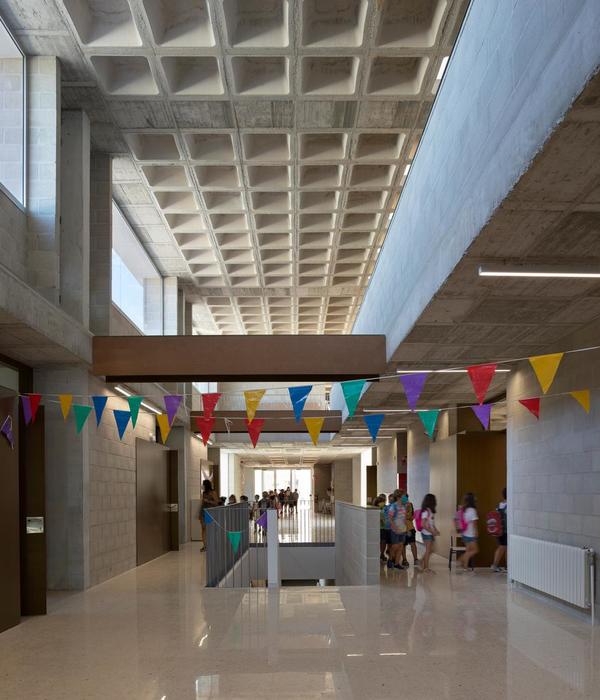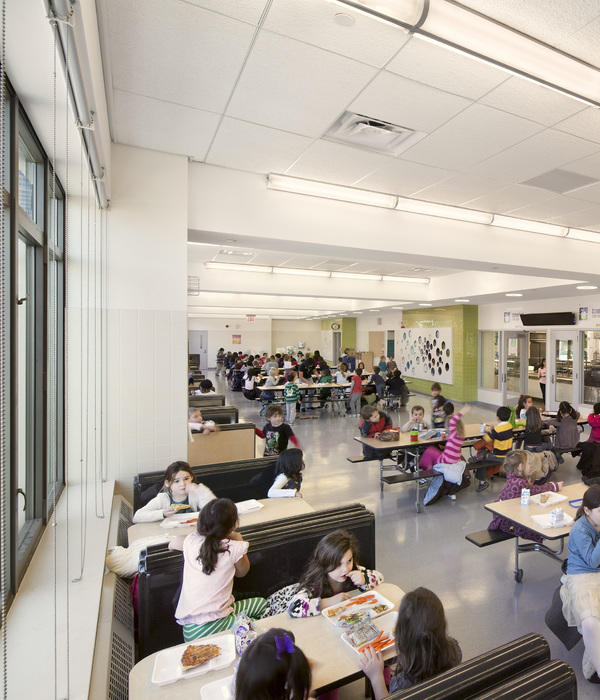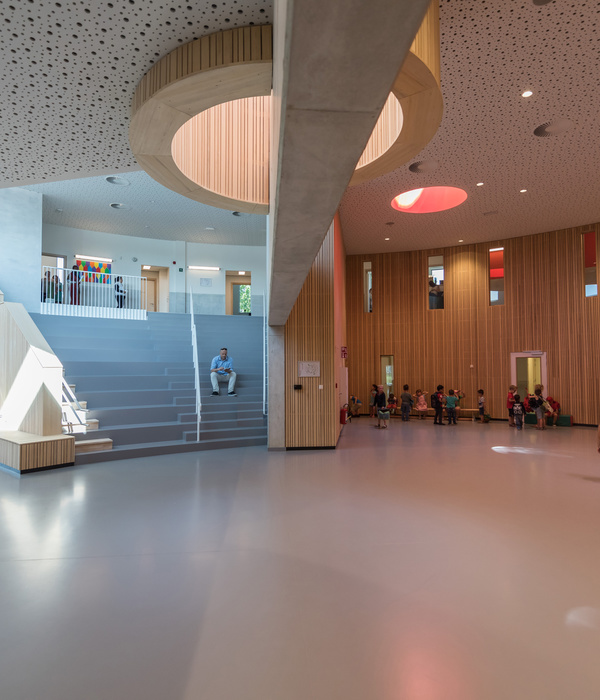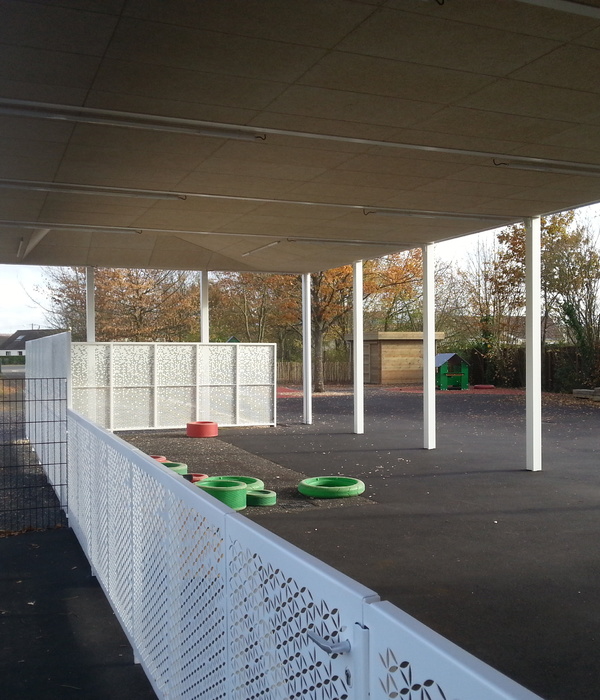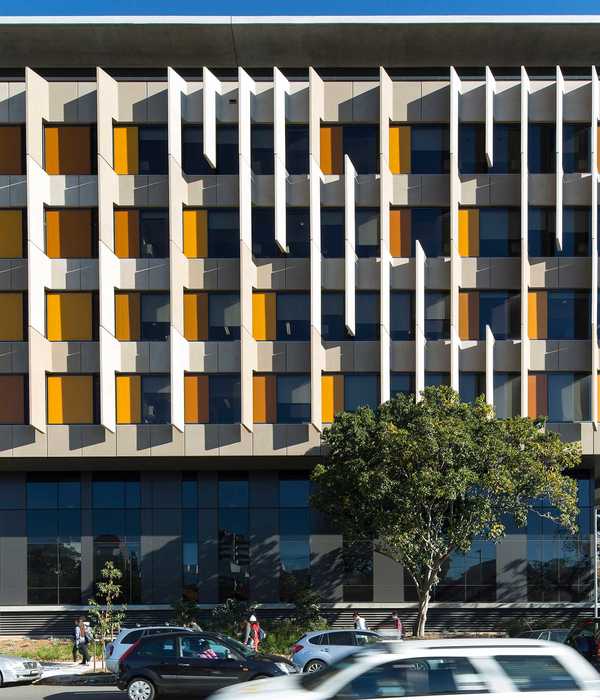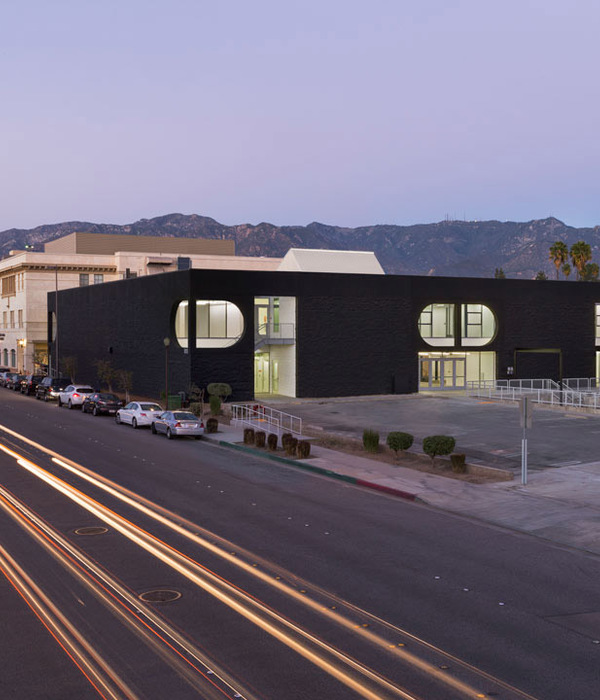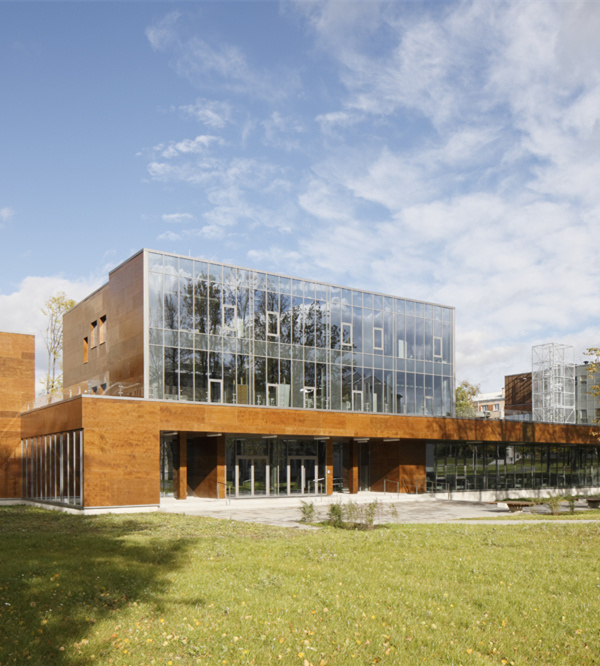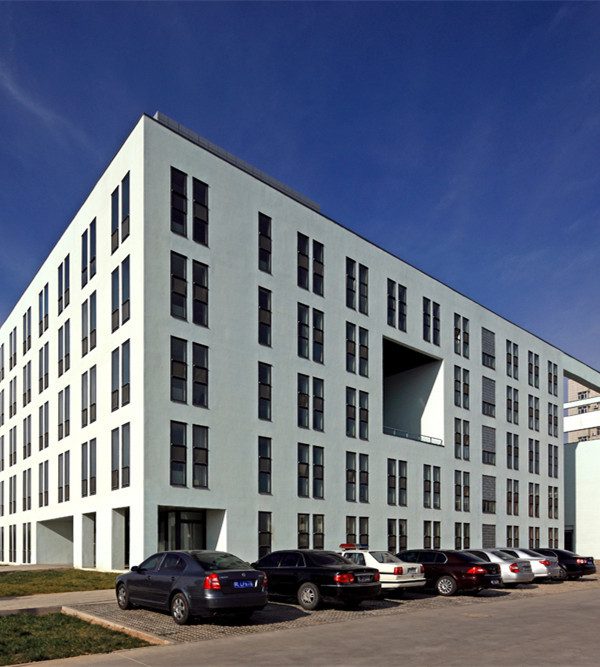A music workshop cloaked in shimmering gold glass that arouses curiosity and anticipation. The goal has been ambitious – to create the world’s most modern college of music. Along the way, we faced several challenges. Aside from overall high demands on tone control and noise insulation, the educational environment also contains public spaces for performances and experiences. From the exterior, the composition of the new buildings for the College of Music has been interwoven with the listed historic stable facility, creating an inviting whole that enriches both the activities within and the urban landscape. At the Royal College of Music, 21,600 square meters of musical experiences have taken shape and as of 2016 are part of the cultural scene in Stockholm, Sweden and Europe.
The new composition of the campus for the Royal College of Music, with new buildings interwoven with old buildings, in a complex inner city situation with valuable cultural heritage buildings to be preserved, has resulted in architecture with a unique and strong identity. The void of the old stable courtyard is also part of the cultural heritage and creates a secluded but completely open public space to be used both by students, teachers and passer-by.
The main building, new and cloaked in shimmering gold glass, is combined with a more restrained plastered wing, which serves as an entrance to the campus through a portico. Suspended in the portico a bespoke and permanent artwork is created by artist Ebba Matz. The sculpture’s name is “Sch, tyst, lyssna” which means “hush, silent, listen”. In the stone paving leading up to the entrance a sketch with the name “there is no such thing as silence” is engraved. The entrance is situated to the south and allows also for a generous and welcoming outdoor space with an ancient oak tree cautiously preserved on site and in company with new greenery and places to sit in the sun.
Architectural themes have been the notions of music workshop, rhythm and gold-shimmering brass, all of which are also visible in the choice of materials. The entrance hall in the main building is the “heart of the school” where all the movements, communications and entrances to the halls are gathered. The restaurant here is also open for all.
The college contains four public concert halls for teaching, education and performance. Each hall is designed for different kinds of musical focus with different acoustical needs and this has resulted in four unique characters. The requirements of tone control have called for a great deal of collaboration with acoustic consultants.
{{item.text_origin}}

