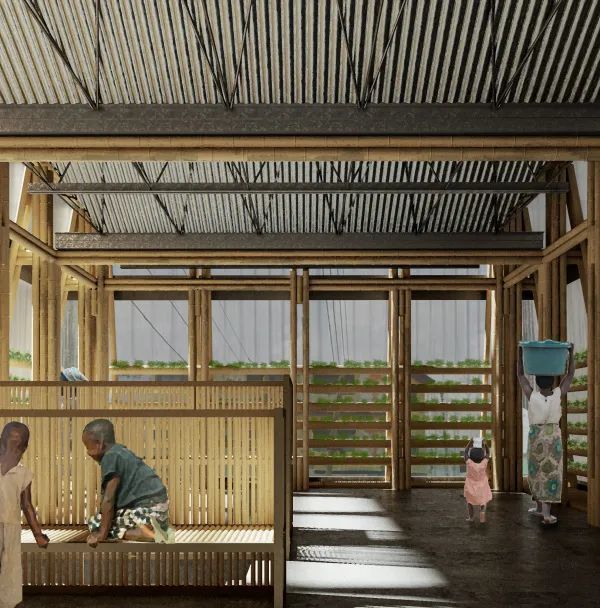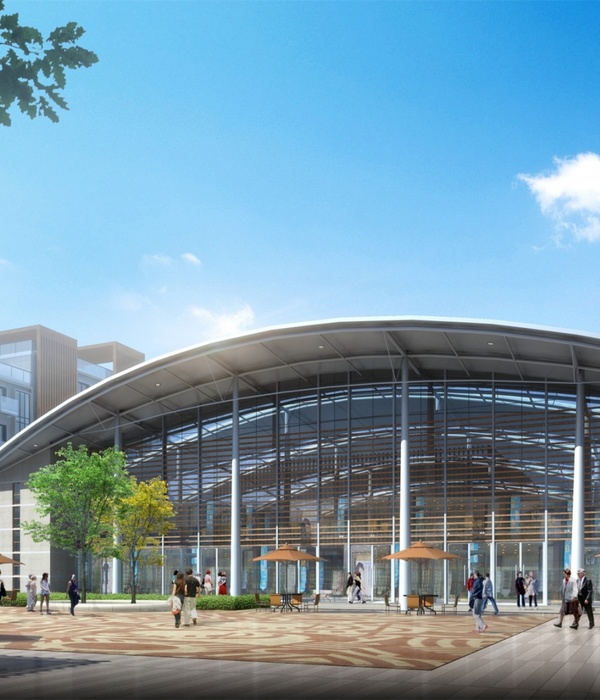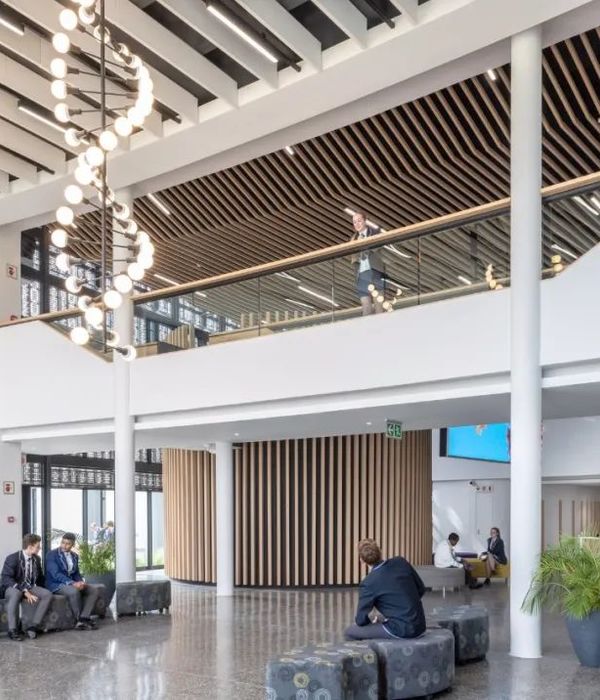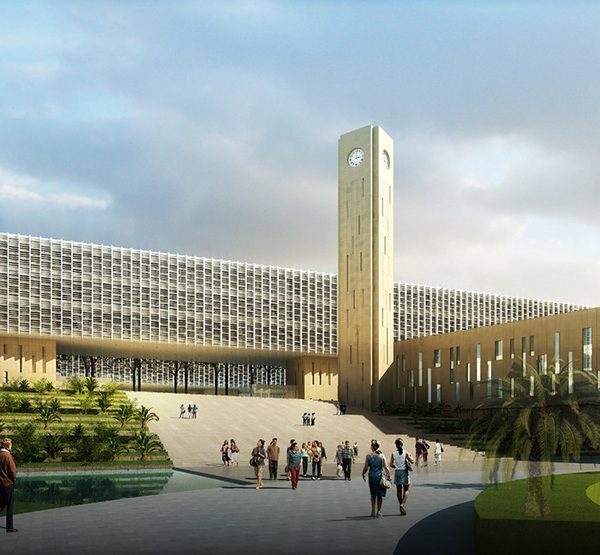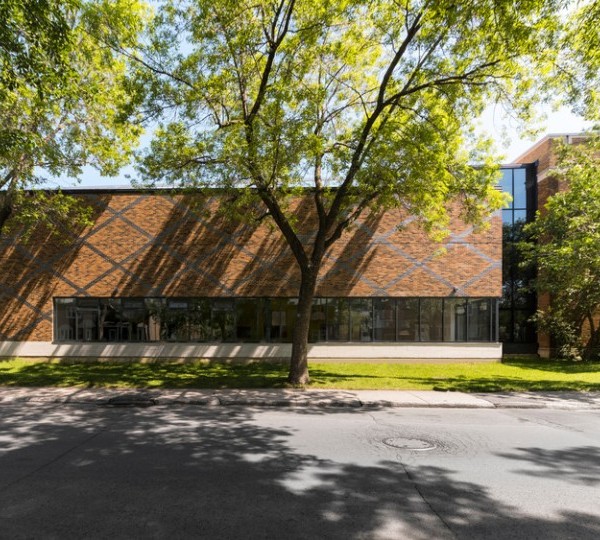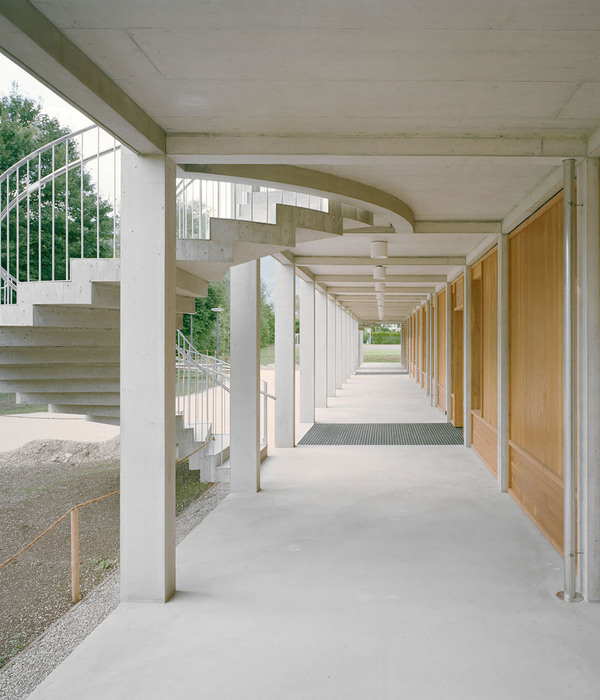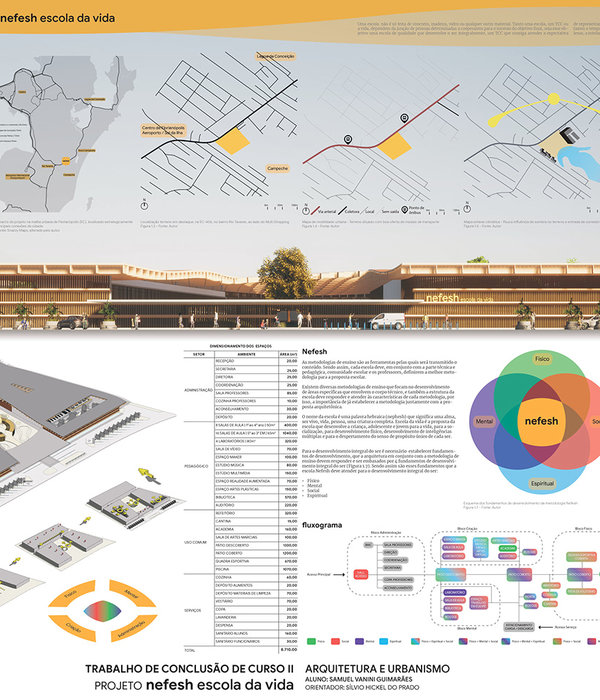The project is located in the center of Haiyan Town, Zhejiang Province, a representative small town in the Yangtze River Delta. Two buildings of a former granary built in the 1980s are preserved and transformed into a “living hall” for the city. Its main functions include a folk culture exhibition, an urban and rural construction exhibition, and a multi-functional hall.
The origin of nostalgic memory The granary by the Caohe River is a symbol of nostalgic memory of the town. Therefore, preservation and reconstruction were the leading design principles. The transformation of space and functional planning all revolve around the elements and themes of nostalgic memory.
The character of the existing granary and its facilities are retained to the greatest extent, while the new multi-functional hall is used to expand the theme exhibition and evoke connotations of a granary. More places of memory are created, such as the local folk culture exhibition hall of Pavilion 1, the urban and rural construction exhibition hall of Pavilion 2, and extended to the outdoor venues to display the cultural memory of a water-town.
Communication Node in Flowing Space Before the transformation, the granary was a closed place in the central area of the town. In order to create a dynamic urban node, the whole space was reconstructed into a series of micro-spaces according to Space Syntax. They now support programs and informal activities for people of all ages, and are connected by a continuous, surface-painted link.
The new and old, memory and imagination, are tied together by means of continuous bands through space, while the ties themselves contain various potential functions, including exhibitions, informal seating, a small stage, aisles, openings to the sky, etc.
Suitable Technical Repair Fulcrum Due to the limited financial resources and local construction quality of small towns, the green transformation possibilities, low-cost and suitable technology for small-scale buildings have been explored, and three difficulties have been overcome technically.
Firstly, the newly implanted structure adopts a relatively independent light steel structure, and the steel column foundation is cantilevered or detached from the old wall foundation to avoid affecting the existing structure’s foundation.
The new floor slab is completely separated from the old building wall to avoid destroying the original wall structure. Secondly, due to the limited net height, the space between roof truss structures is fully borrowed from the original building, and the mezzanine space is flexibly implanted to ensure the display height and the passing height of the mezzanine.
Thirdly, because the original form of the window openings and the ventilation system cannot meet the requirements of large numbers of people in public buildings, adhere to the principle of minimum intervention of external facade, open roof skylights were utilized, increasing the amount of natural lighting.
{{item.text_origin}}


