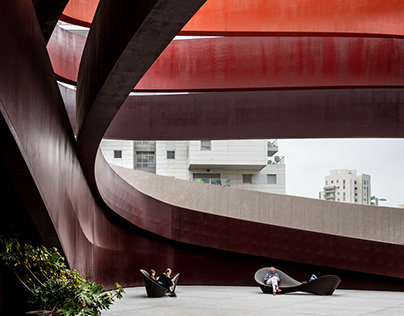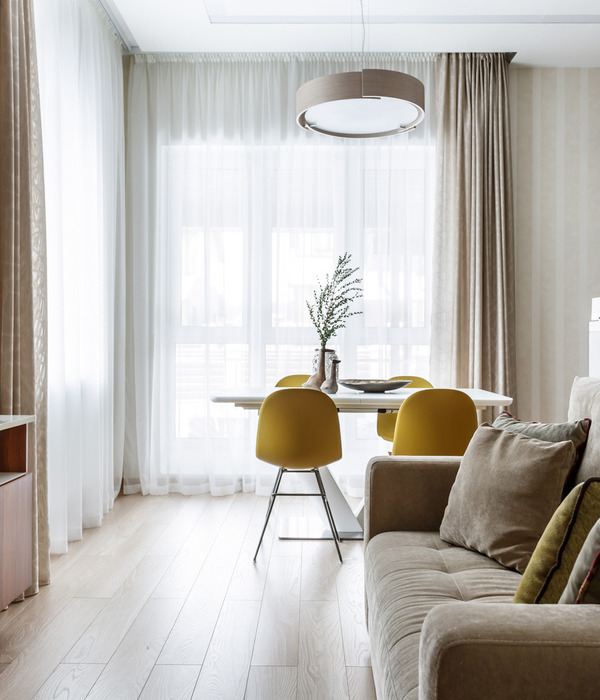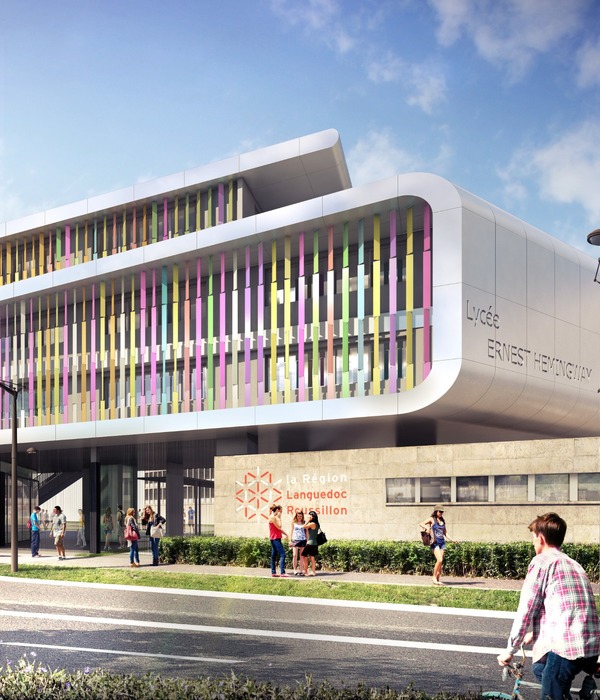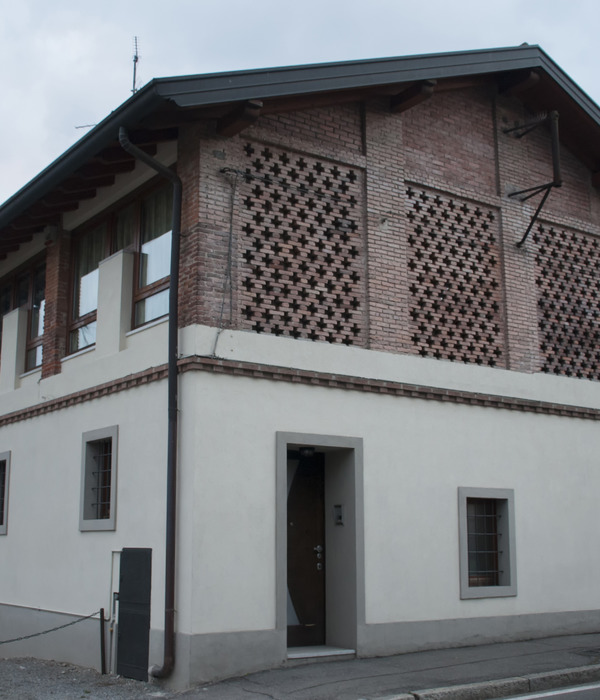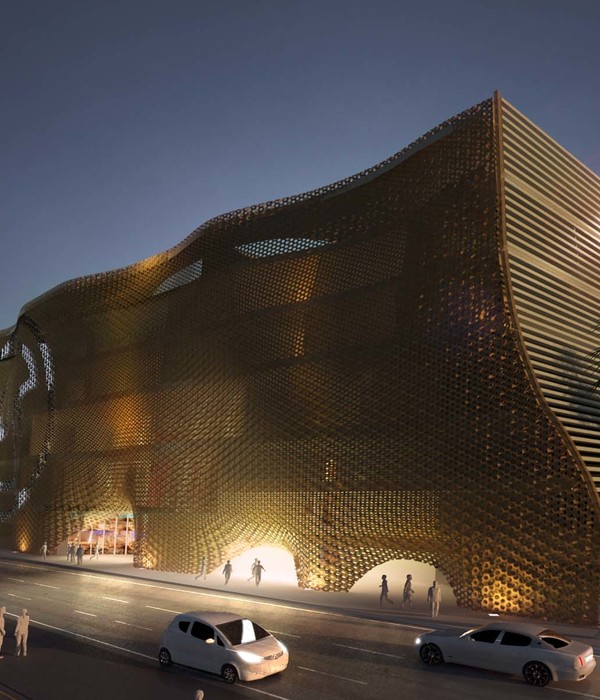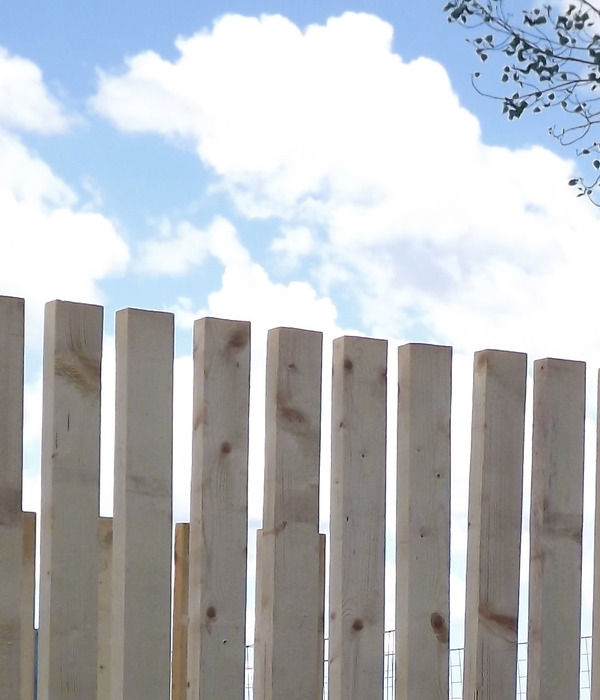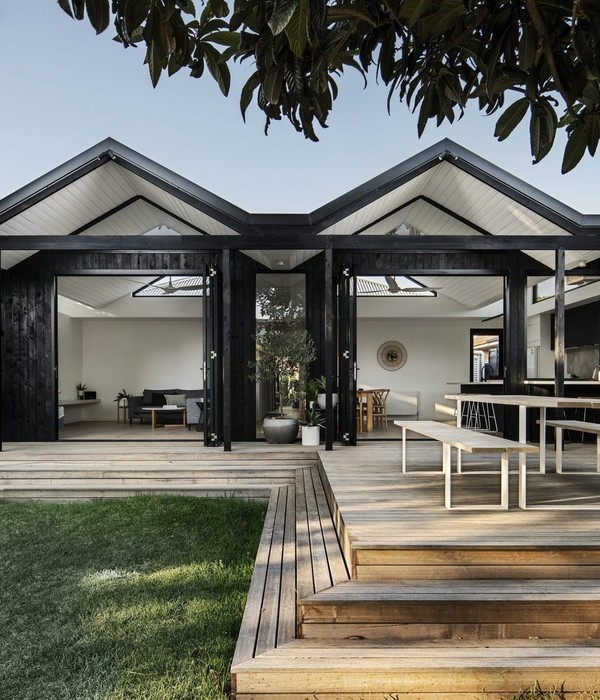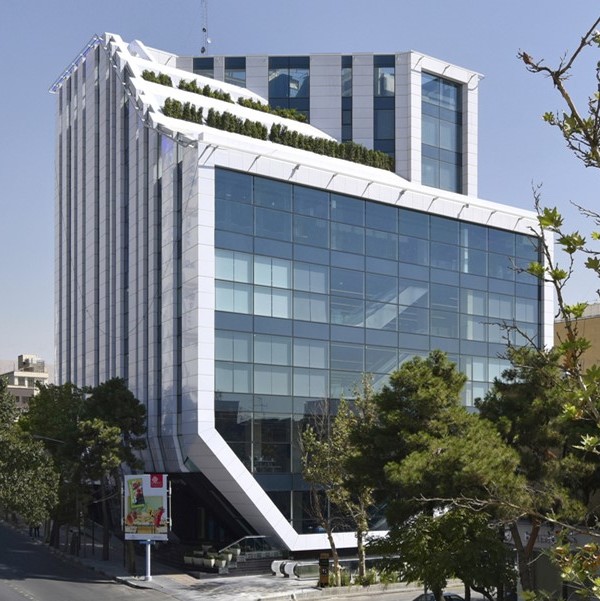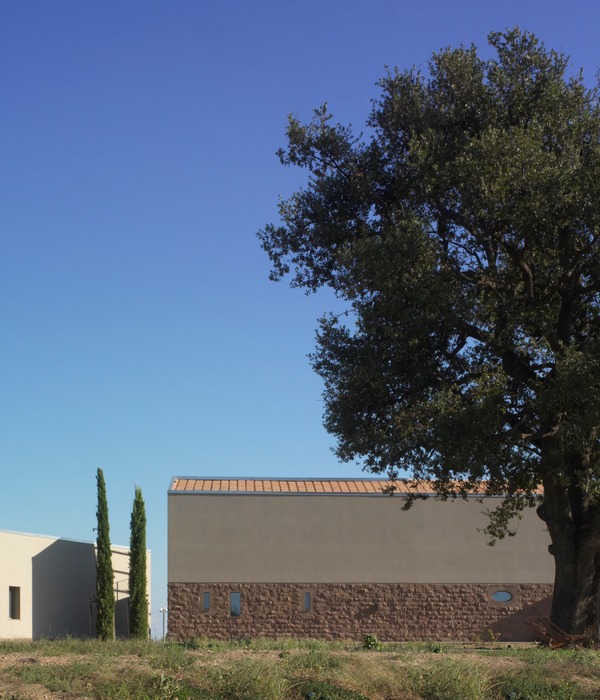AMDL CIRCLE has designed Z-LIFE, the new headquarters for pharmaceutical corporation Zambon. Z-LIFE is set inside the OpenZone campus in Bresso, on the outskirts of Milan, Italy. The entire building is designed to host workplaces with few barriers between them, in order to favour the exchange of ideas and competences and promote constant innovation in a business environment. The project develops and promotes new ways of living the office space in line with the Studio’s research philosophy, Earth Stations. Earth Stations are places that are primed and ready for the programming of the future, exploiting humanistic knowledge and technological potential to create environments designed to foster human relationships. We see architecture as a tool to facilitate the transmission of ideas and knowledge. In Z-LIFE, office activities have been integrated into an existing structure of a former factory specialized in metal profiles. AMDL CIRCLE has merged in one building different elements belonging to different time and functions. A glass enclosed volume has been inserted within the previous reinforced concrete structure, with a steel architectural frame. The new architectural object sits in harmony with the previous industrial structure: the intervention both preserves and celebrate the memory of the previous industrial context. The glass highlights the concrete parts that reveals the building’s history: the juxtaposition of different materials makes Z-LIFE unique in its surroundings, and recognizable from afar. Inside Z-LIFE, there are no separation walls and all environments are connected to develop collaboration. The wide open space is developed on two levels, visually connected from several voids that let the viewer perceive all the internal activities. The open environment allows a continuous adaptation of the spaces according to the changing needs of a contemporary office space. The perimetral glass walls allows for natural light to spread, highlighting the empty space and favouring a positive relationship with the outdoors. The transparency of the outer perimeter is a metaphor of knowledge sharing, in a continuous exchange between the inside and the outside. The central part of the original volume has been demolished to host a courtyard, all offices developing around it. At the centre, Open Lamp, a circular hall dedicated to, events and internal communications meetings. The dome that covers Open Lamp is connected to the office spaces by four gangways. The glass avant-corps has a load-bearing metal structure and is characterized by the use of larch wood on the ceiling and on the claddings. Z-LIFE’s roof, visible from the adjacent buildings, has been conceived as a ‘fifth façade’ and features a roof garden which appearance will change through seasons. The services have been divided into eight small internal compartments, contained in size.
About Open Zone
“We need more and more opportunities to share what we know and to meet each other. OpenZone gathers together a series of buildings that combine not only office spaces and laboratories but most importantly spaces to foster human relationships: it’s a vibrant and inspirational environment that offers many opportunities to generate ideas” (Michele De Lucchi, 2019) OpenZone is a campus of 19:500 sq metres. OpenZone is the embodiment of a place for the exchange of knowledge about research and enterprise. A campus funded entirely by private capital, dedicated to Health and founded on an approach geared towards open innovation. Conceived to build bridges between different competencies, languages, and worlds, it is a place where research is transformed into enterprise. It was conceived and commissioned by the pharmaceutical corporation Zambon at Bresso, an area that lies on the north outskirts of Milan. AMDL CIRCLE studio has been involved in OpenZone development project since 2014. Oxy.gen (2014) is a structure that seems to float on water and it is inspired by the appearance of an air bubble: inside all interactions are inspired by the rhythm of breathing. The Library (2014) is a place projected to celebrate and diffuse scientific knowledge, hosting 35.000 volumes. At present, AMDL CIRCLE is following the construction of two towers that will lost laboratories and start-ups connected with health innovation research.
Progetto AMDL CIRCLE and Michele De Lucchi Studio Director Angelo Micheli Project manager Vittorio Romano Project team Silvia Figini, Emilio Mossa, Michele Vanetti Photo credits Luca Rotondo
{{item.text_origin}}

