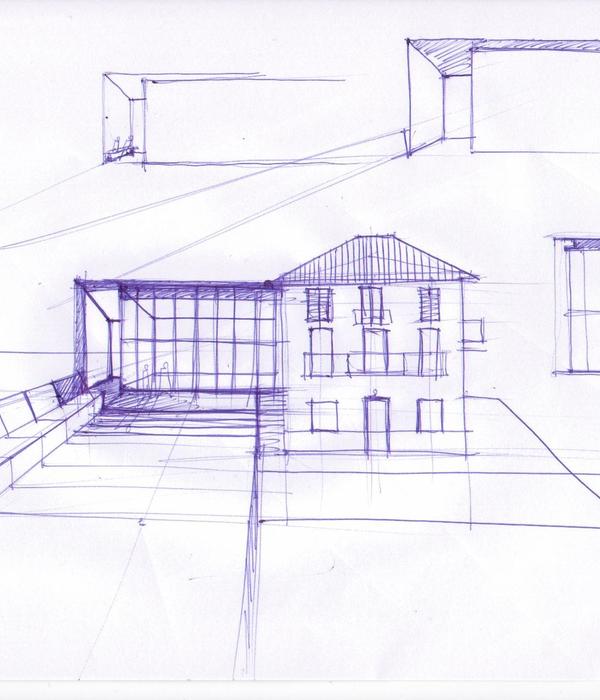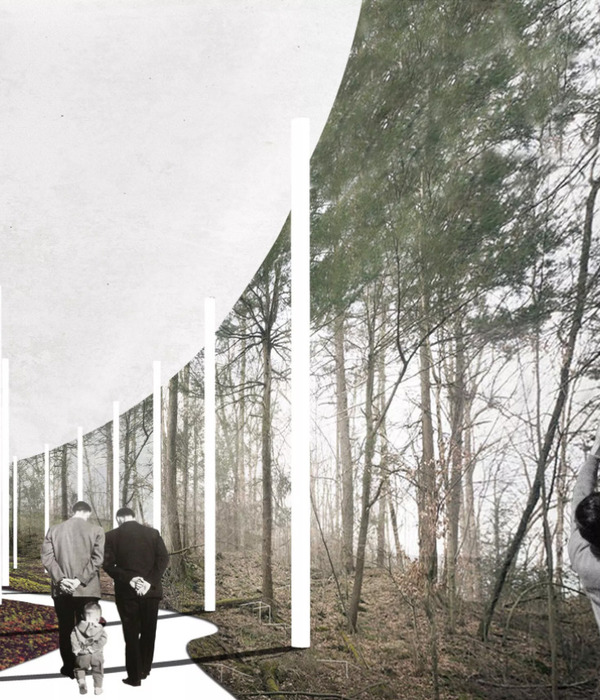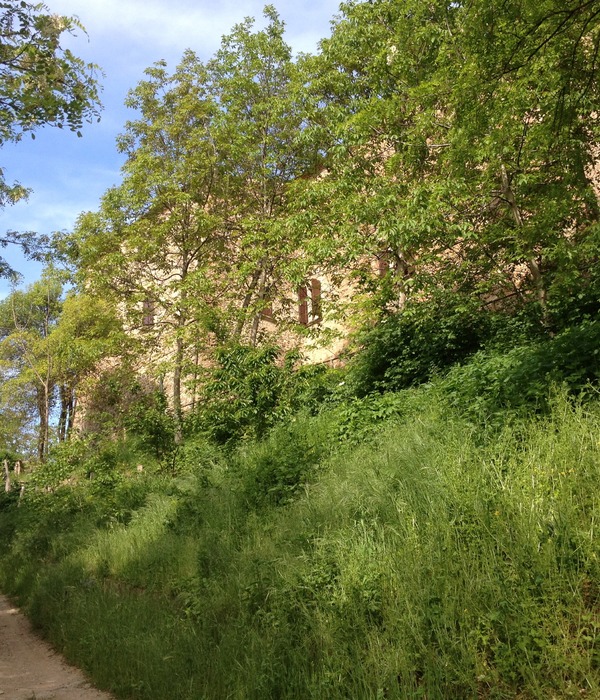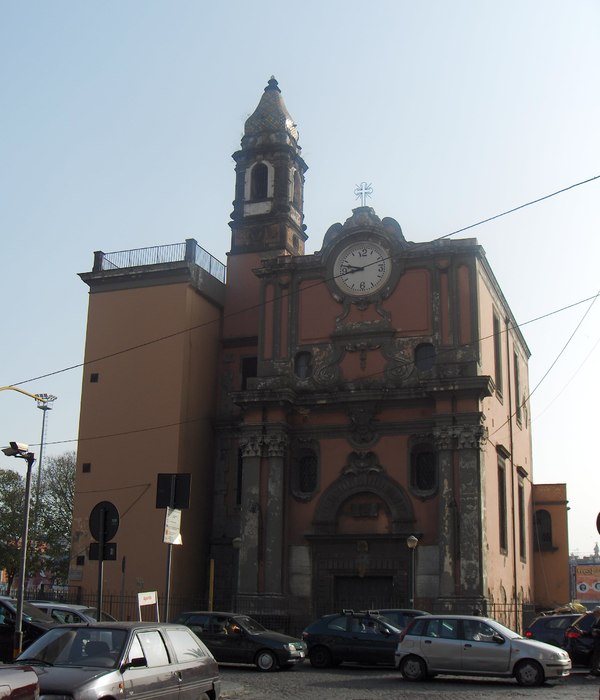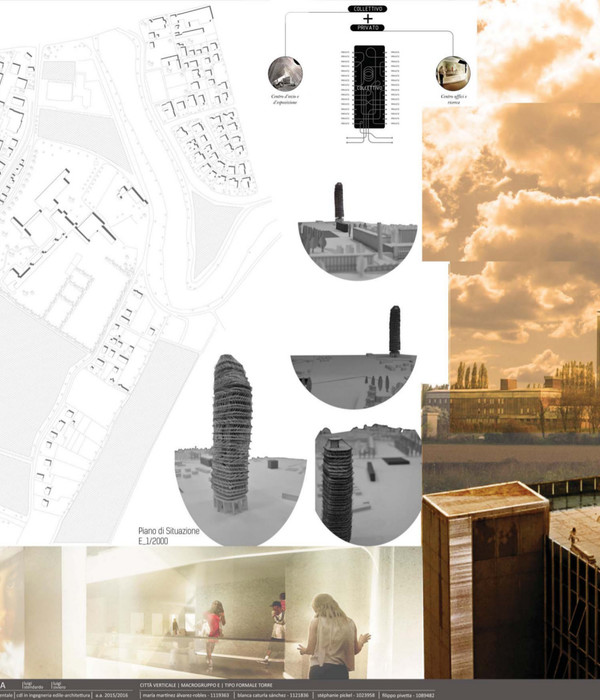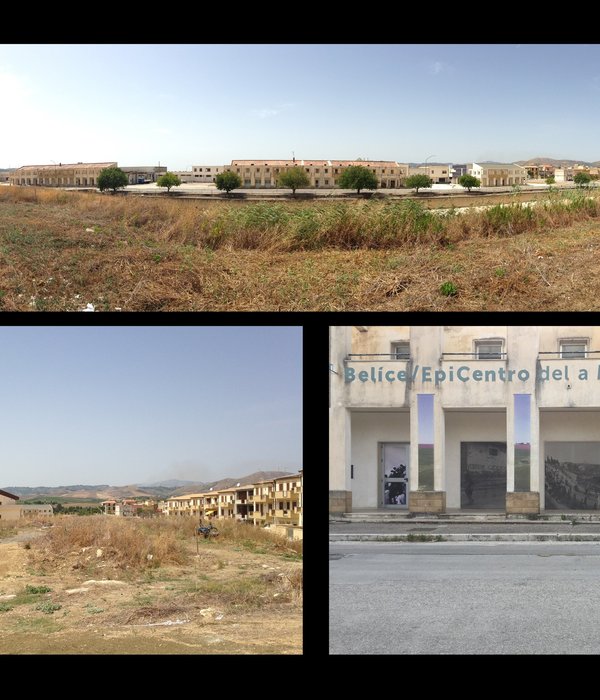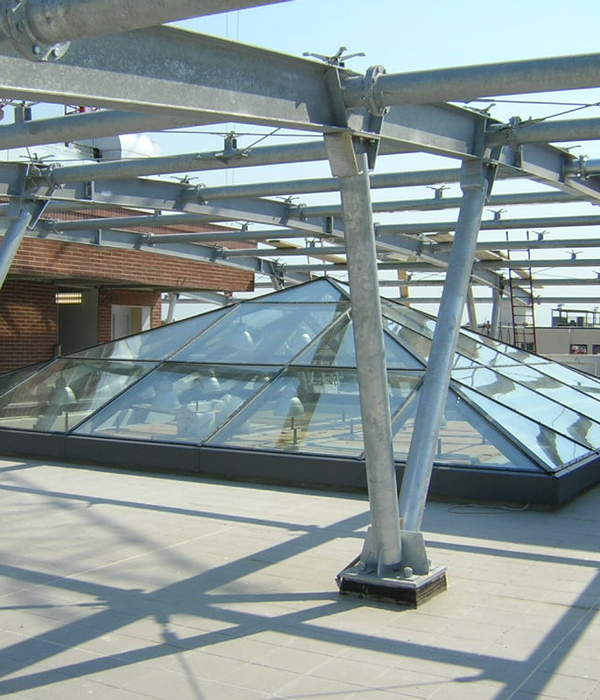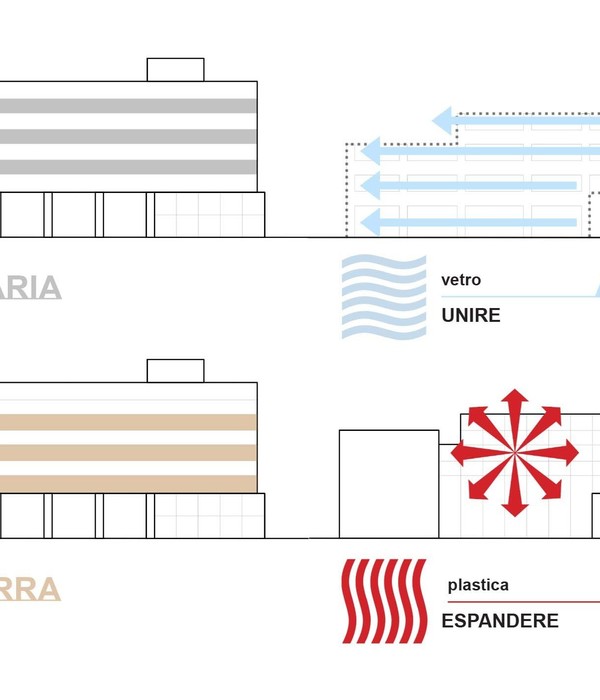Continuing the development of light structures, this pavilion breeds and recycles elements of other projects such as the Helio Pavilion (Portugal / Spain, 2018), Torre de Aire (itinerant, 2017), Still Cabanon (Portugal, 2018) and Flexible Tank (Chile, 2019). The creation of this pavilion involved the building of a structure as the center of the Walk & Talk’s 19 art festival, which could host concerts, performances and talks linked to the festival program. It is a temporary low budget pavilion where recycling (reuse of the balloon of the Helium Pavilion), the use of locally available materials (cedarwood) and the possibility of being dismantled for reuse in the future were fundamental goals to achieve to find a balance between design and available resources. The economy was understood here as the spatial possibility itself, summarized in three elements: wooden wagons that house the waterproof program -bar, kitchen, technical room and cellar-, a recycled balloon of 6.8 meters in diameter and a fabric that connects both elements.
The hybrid nature of the result responds to the intention of contrasting elements without distorting them, in this sense, the expression of this construction is the expression of a kind of conflict that integrates elements of different structural and material nature: the textile elements, the inflatable balloon and the supporting structures of local wood. While at the same time, it is half stable and half unstable, this pavilion establishes a dialogue between the material and the ethereal, between bones and cartilage, between apparently stable elements and others that escape us and that provide other types of readings and relationships.
The fabric of the cover, for example, is what is used to navigate, its sound and vibration is what allows the navigator to read the wind. On the other hand, the globe experiences pressure changes according to the weather, pressure on which the tensions depend on and, consequently, the profile of the entire roof. These qualities are integrated in the way of experiencing and perceiving this pavilion, one that seeks relationships rather than forms.
{{item.text_origin}}


