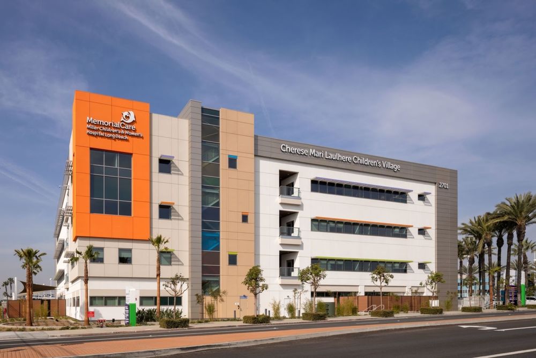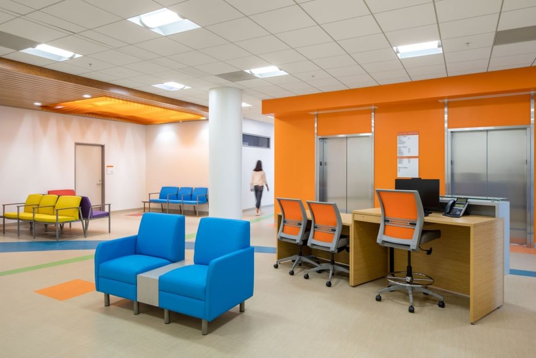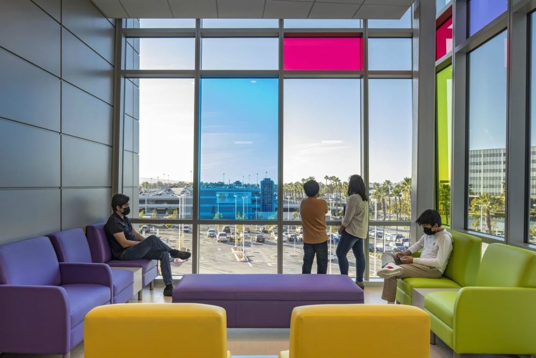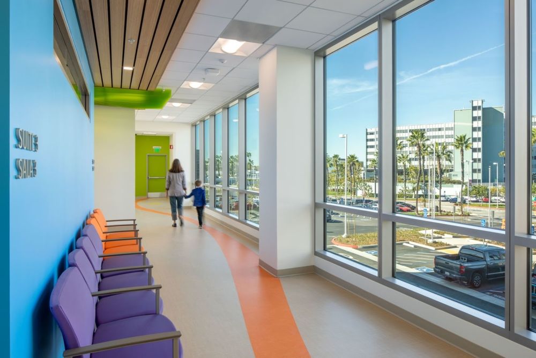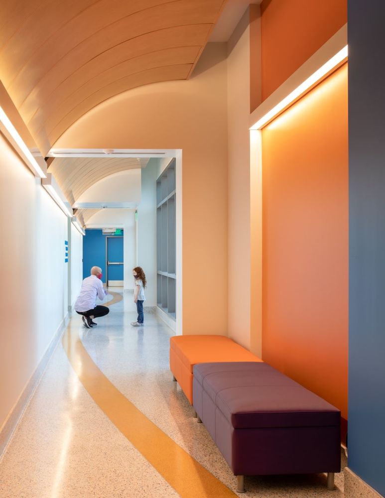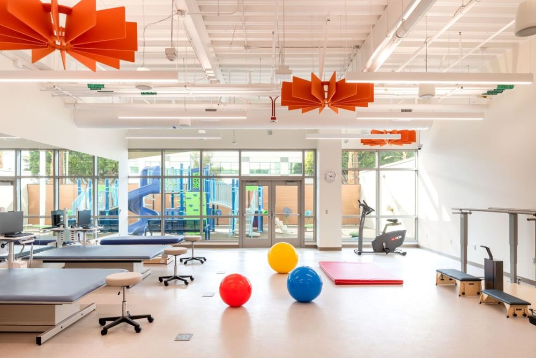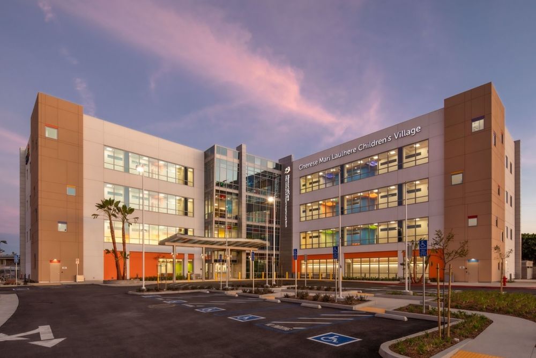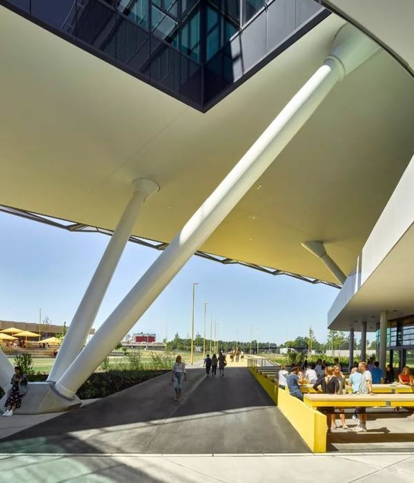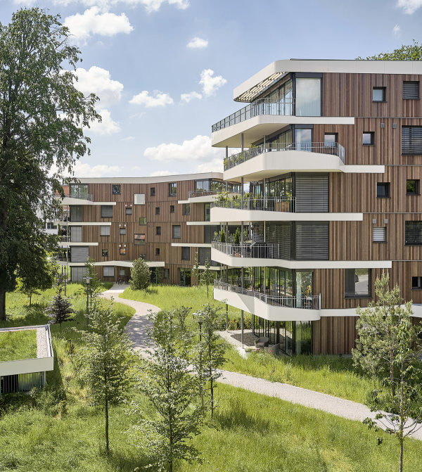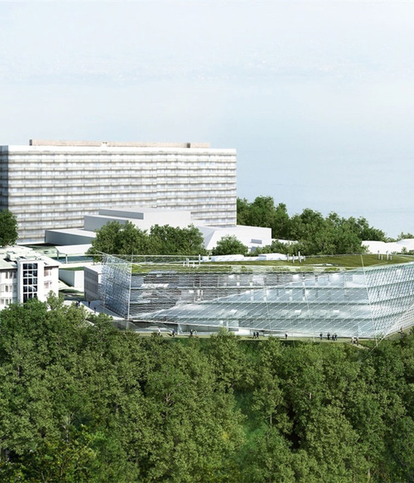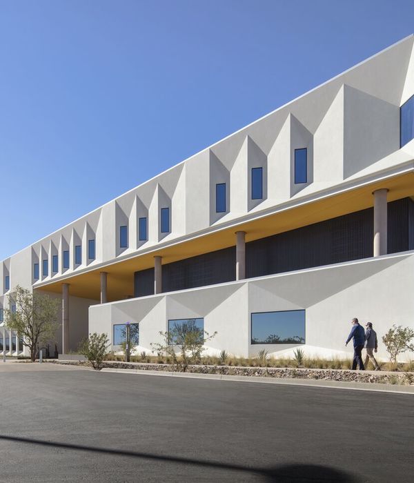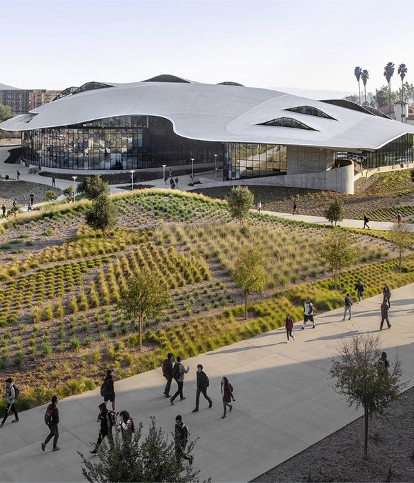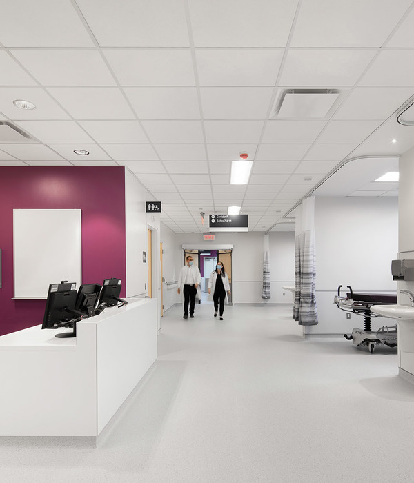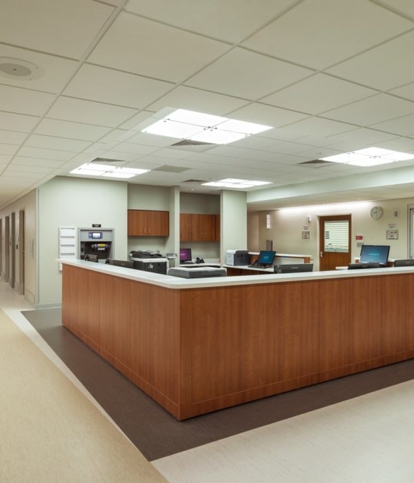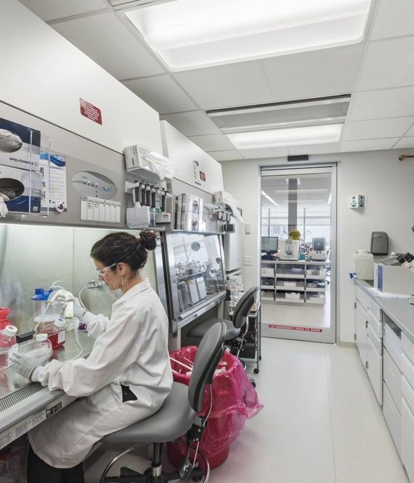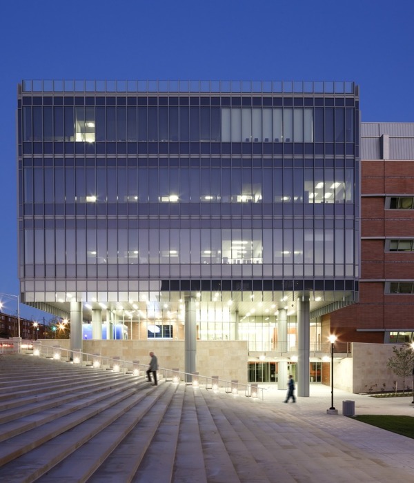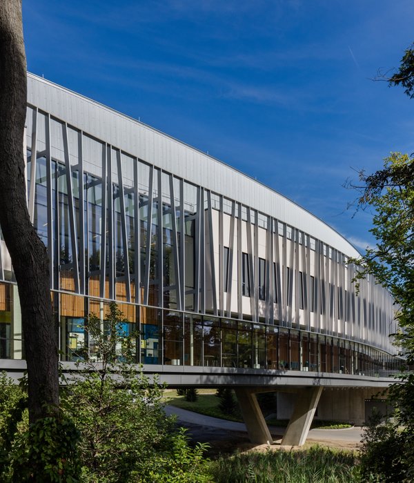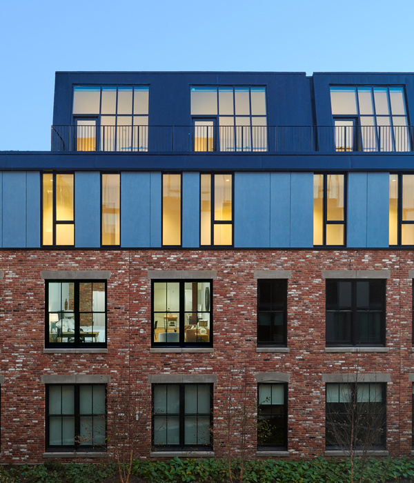加州 Miller 儿童与妇女医院儿童村 | 光、色、能的互动体验
c|a ARCHITECTS used the elements of light, color and energy to craft an engaging experience at the Cherese Mari Laulhere Children’s Village at Miller Children’s & Women’s Hospital in Long Beach, California.
The four-story, 80,000-sq.ft. LEED Certified building brings together over 35 specialty pediatric clinics, allowing families to receive all their care needs in a cleaner, greener, more accessible location.
Miller Children’s provides nationally recognized outpatient services to thousands of children and their families throughout the Long Beach community. Unfortunately, these services were delivered in over 35 clinics spread throughout the city. This fractured geographical model created a logistical nightmare for the families. This project fulfills a community need by creating a comprehensive children’s outpatient healthcare destination that supports a collaborative, efficient model of care.
The project used a LEAN methodology and Design-Build approach to empower decision making. These best architectural practices enabled the team to formulate a clear program that delivered the operational vision for the project and a construction process to provide the greatest level of value to the facility.
Working to fulfill the directive of the hospital to deliver “wow” moments for children of all ages throughout the building, the design team embraced the theme of Light, Color and Energy. Just beyond the serpentine drop-off canopy, a four-story wall of colored glass welcomes visitors to the arrival lobby, and brings a multihued, light-filled environment to each floor. Three glass-backed elevators ride along the height, allowing views to the campus. Extending along the north and east wings, interior pedestrian concourses are lined with full height windows, giving patients visiting individual clinics daylight, orientation, and views.
Light is cast through colored glazing, boldly illuminating interior lobbies, and color becomes a playful and intuitive organizational tool. The new Children’s Village celebrates the energy of all children, and encourages heroic families and caregivers through dynamic, bright and active spaces, and playful, engaging architecture
Design: c|a ARCHITECTS Photography: Paul Turang Photography
11 Images | expand images for additional detail
