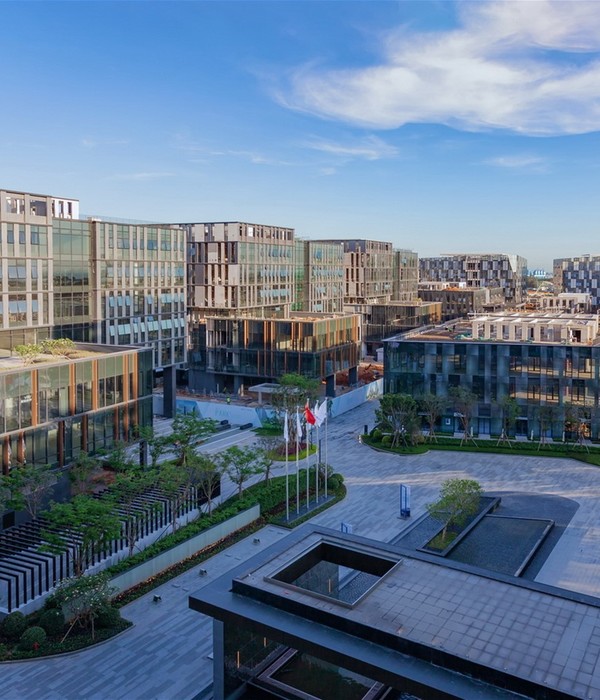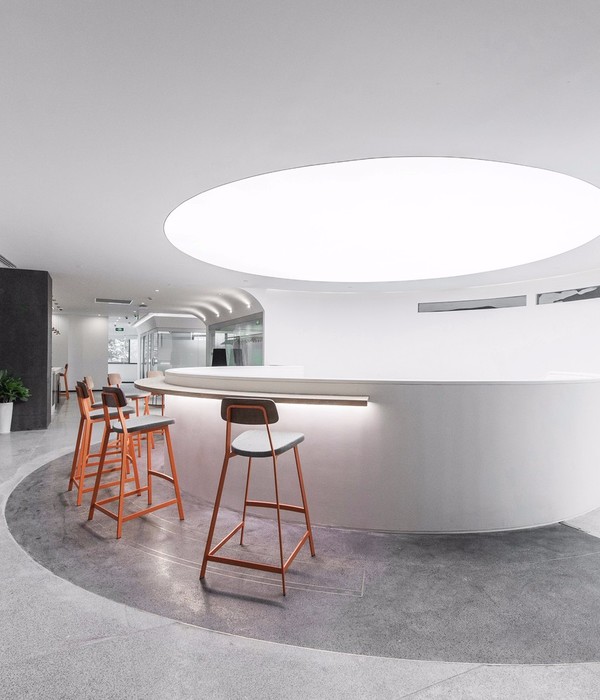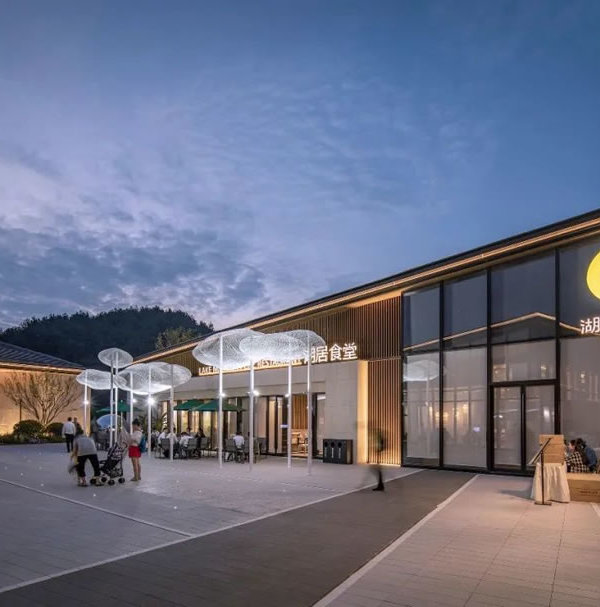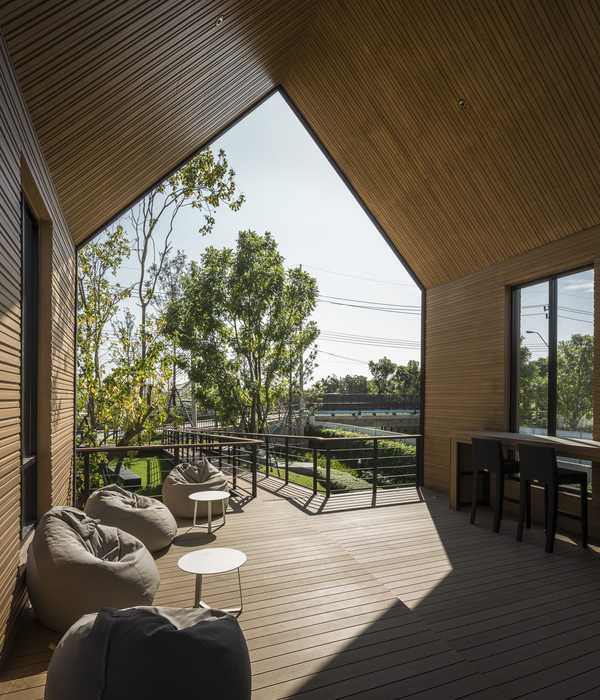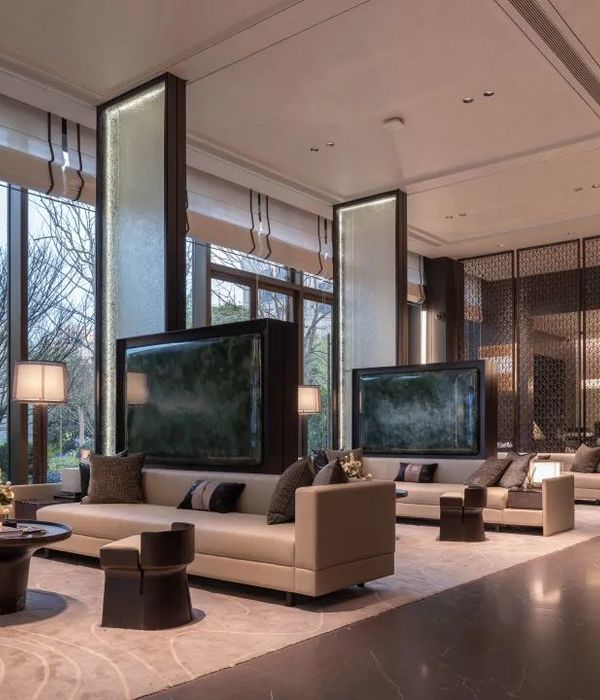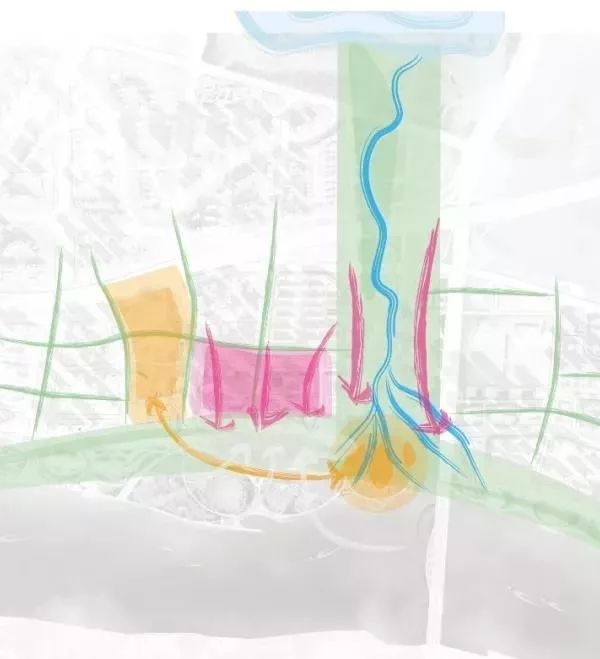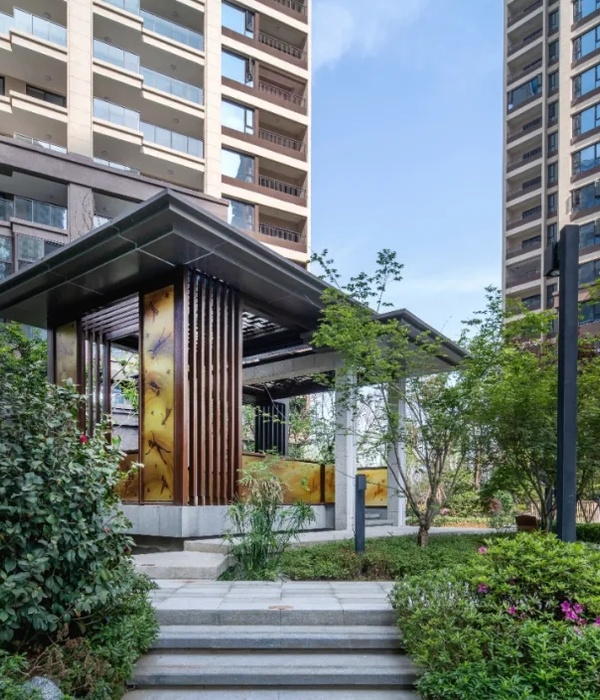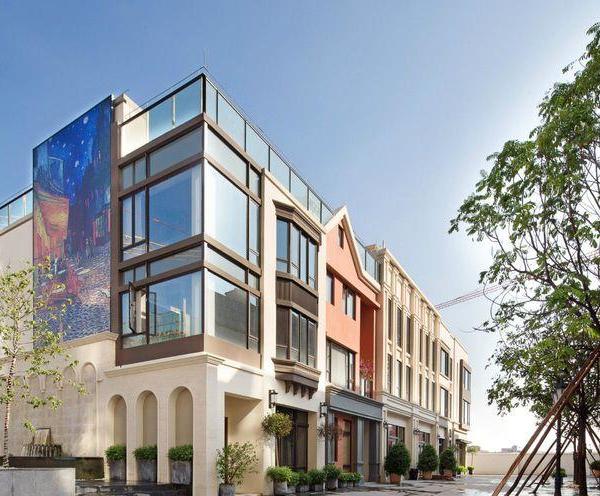Creative Designer Architects completed the Vaishali location of Max Super Specialty Hospital in New Delhi, India to expand evidence-based design and enhance care delivery.
The most recent addition to Max Healthcare’s line up of Super Specialty Hospitals is the imposing new mixed-use facility at Vaishali, Uttar Pradesh. The new hospital, primarily oncology-focused, renders a seamless functional extension of the existing block, along with a highly responsive healing environment. It’s location in a highly dense neighborhood, and within a very competitive healthcare hub of East Delhi, made it critical for us as designers to push the boundaries of patient care and satisfaction through design, to allow the new hospital to emerge as a beacon of contemporary healthcare in India. The new facility’s planning and interior rely heavily on principles of ‘Evidence-Based Design’ for more robust outcomes in response to its every planning move.
The two-and-a-half-acre tight-fitting rectangular site foresaw the construction of its first block, back in 2008 with about 200 beds and one basement pedestal for the future block. The basement housed two structural shells for its LINACs and some support services spilling out of its initial block. Even though the masterplan provided us with the extents for the new block’s envelope, it, however, also posed a number of design challenges such as insufficient parking space on-site to augment for the anticipated built-up area. The existence of only one basement level dissolved any possibility of taking the parking garage below grade. This Led the planning team lead by Maninder Kaur and Mohanbir Singh to consider the possibility of a mixed-use tower with parking floors at the bottom followed by hospital floors above. This approach made it possible for the client to utilize the maximum possible FSI and add over 150 beds in about 145,000 Square feet of built-up area.
The new building’s footprint aligns 40 feet North from the existing block, making its South Façade almost completely deprived of natural light due to the existing block’s shading. This allowed us to zone out the South façade for circulation cores leaving the entire East, West and North façade open for daylight penetration. On the planning front, the ground level houses the entrance lobby with an examination pod and some support services, followed by five floors of the parking garage. The actual hospital, however, begins from level six onwards which is entirely out-patient pods, followed by two floors of in-patient rooms. The top floors house the critical care units and operation theatres as it gives us a more flexible headroom to augment its Air Handling Units and Hepa-Filters. Another interesting characteristic of this hospital is the seamless connectivity of its every level to the existing hospital, through ramped bridge connections, allowing the two isolated blocks to function as a coherent healthcare facility from a circulation and connectivity standpoint.
Max Vaishali also employs ‘Evidence-Based Design’ which is essentially the use of validated design moves to achieve better outcomes for a variety of healthcare design aspects. A notable instance of EBD in this hospital is the use of identical ‘examination pods’ in its ambulatory floor wherein standardized pods, each containing 5 exam room, one consultation room and some support services, have been replicated in order to promote simpler way-finding for the patients and a much more streamlined staff operation, due to standardized location of every utility inside the pod.
Architect: Creative Designer Architects Photography: A. J. Fanthome
14 Images | expand images for additional detail
{{item.text_origin}}

