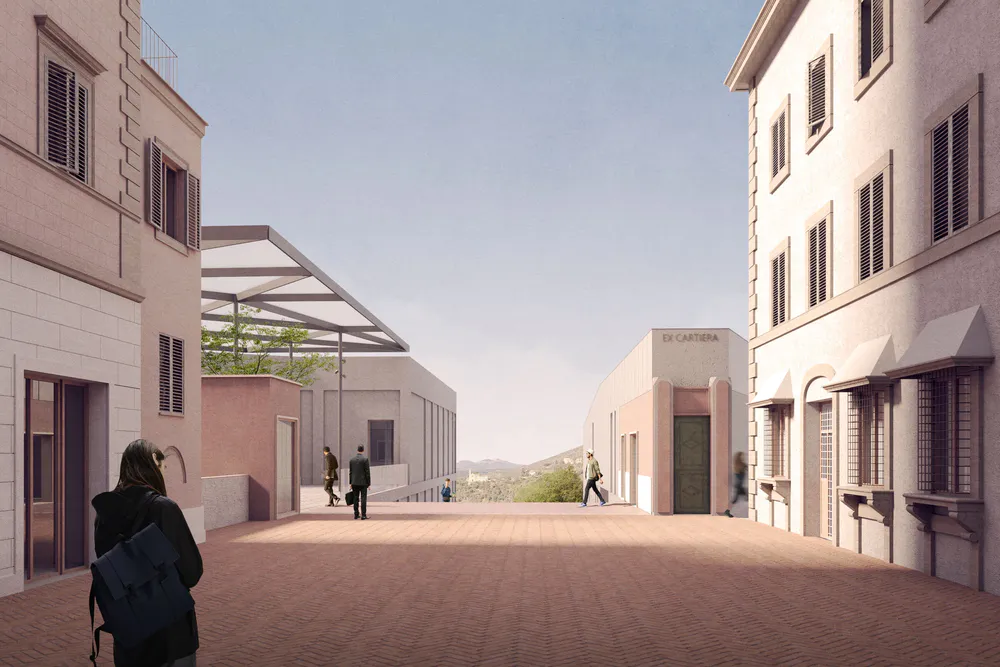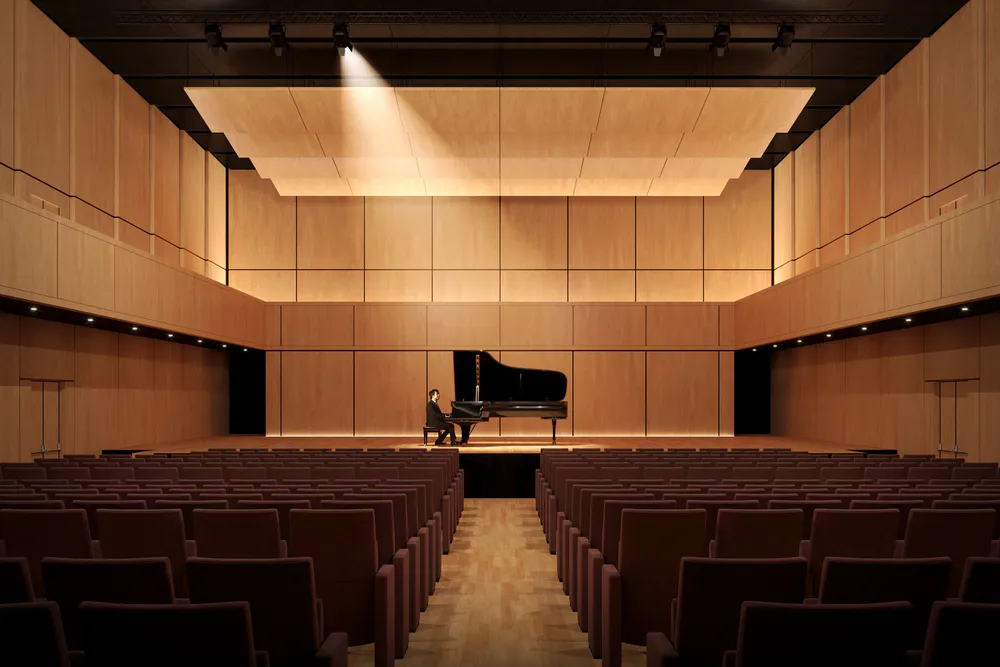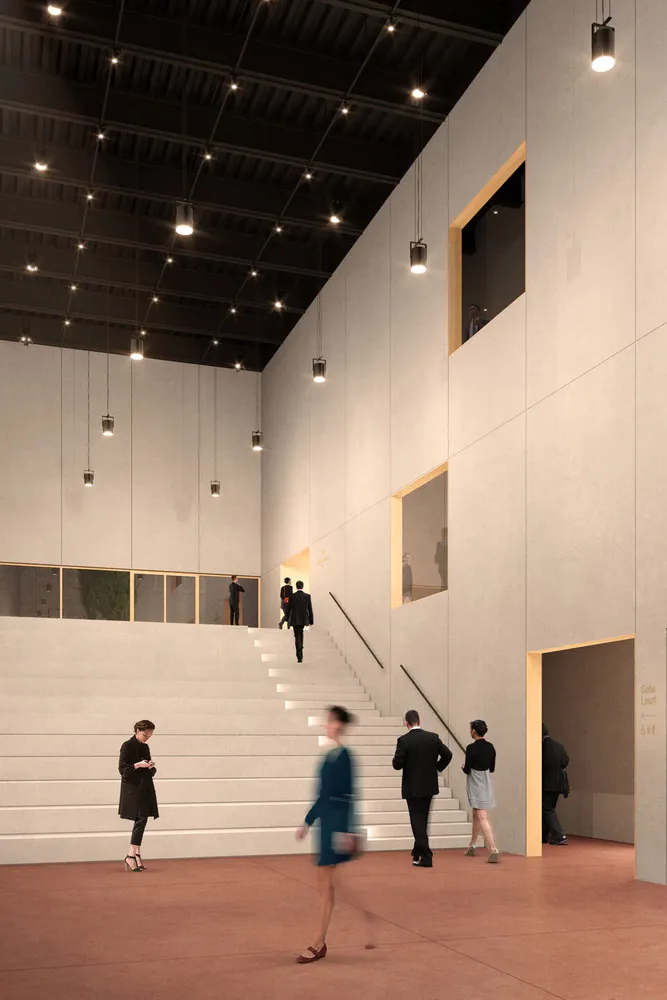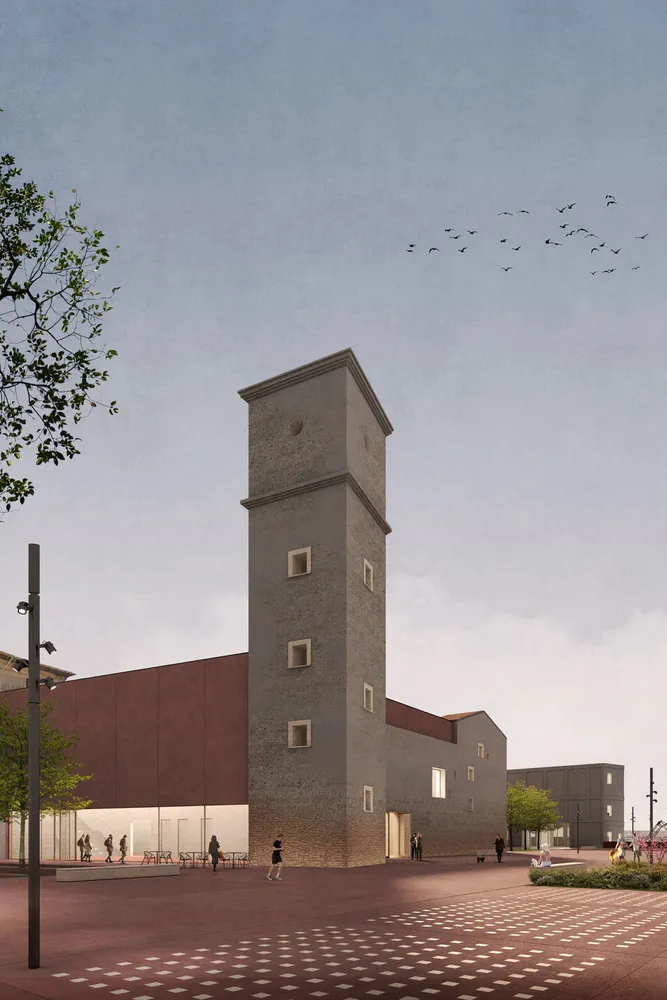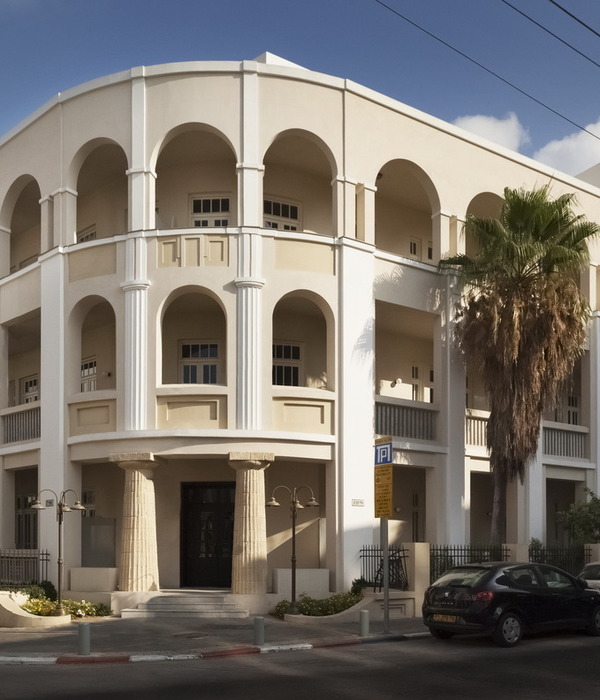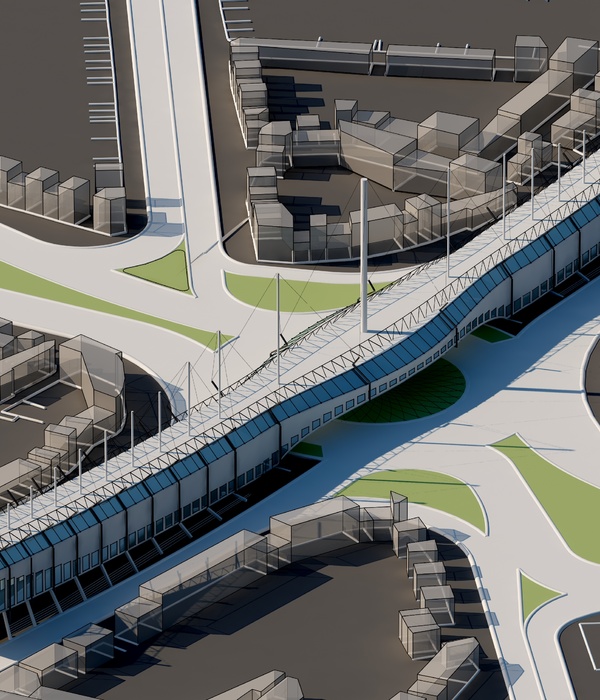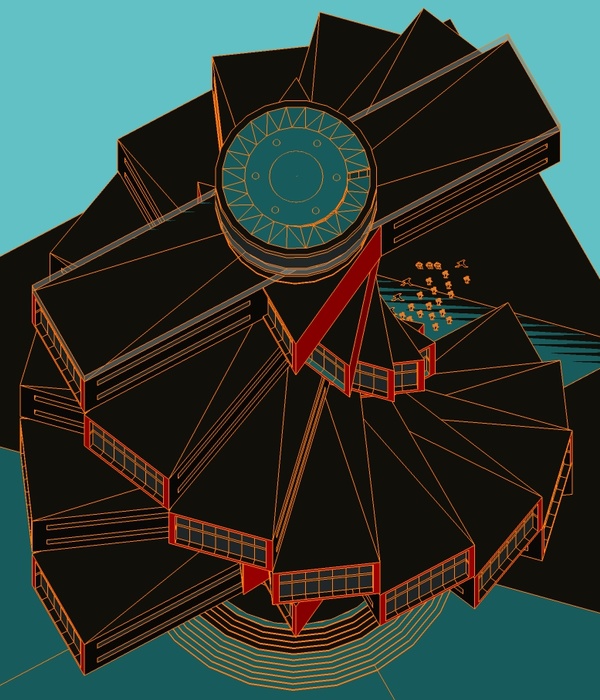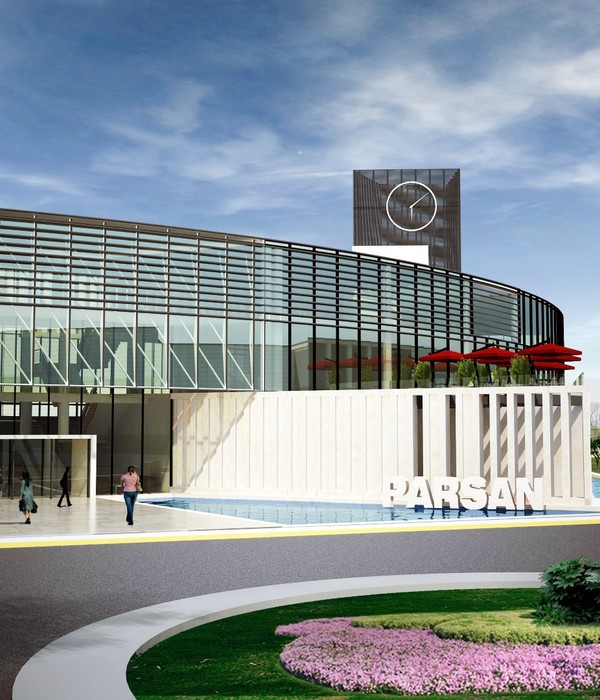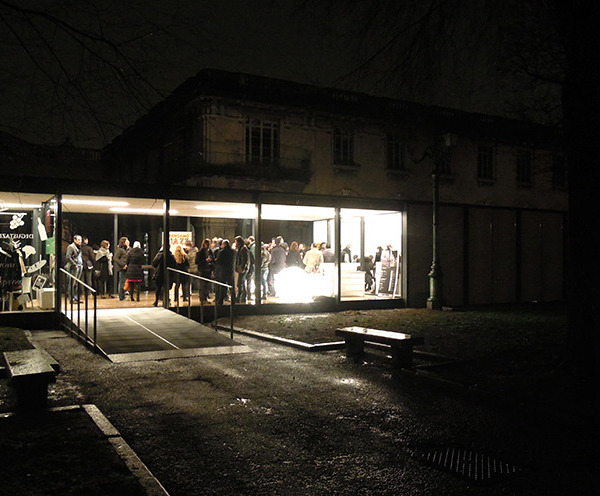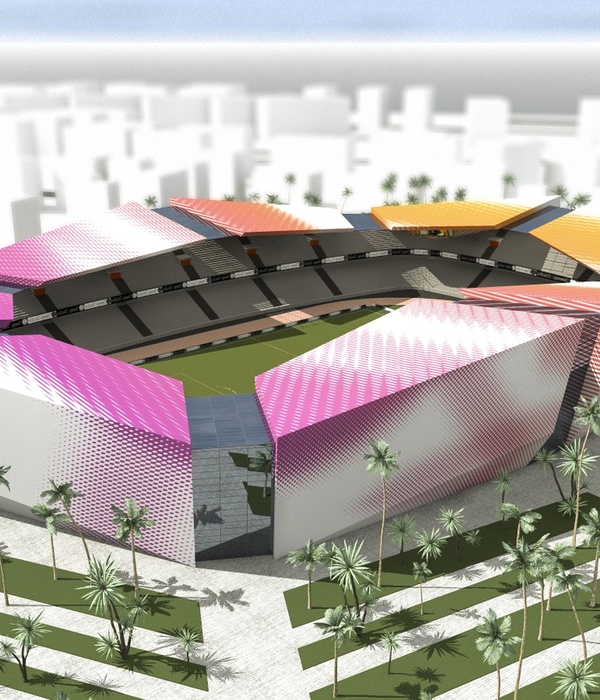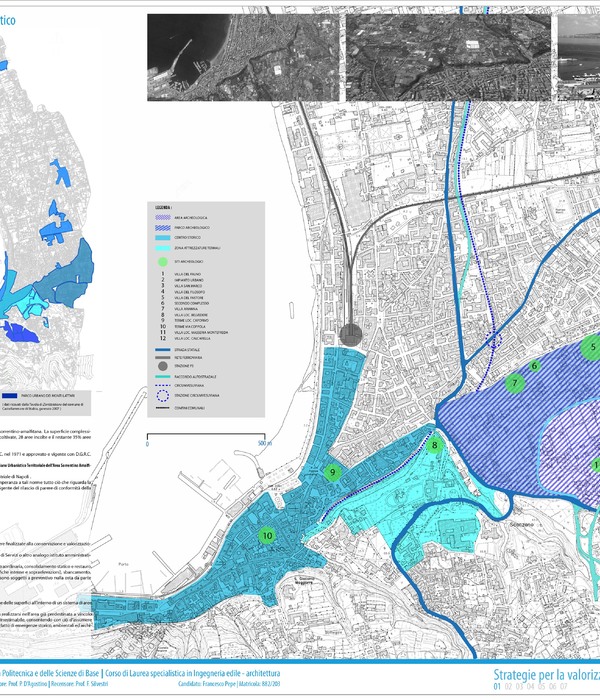Auditorium di Tivoli
Architect:Aut Aut Architettura
Location:Tivoli, Metropolitan City of Rome, Italy; | ;View Map
Category:Heritages;Masterplans;Concert Halls
The intervention aims to achieve the objectives identified by the Municipality of Tivoli through the definition of a series of priorities deduced from the analysis of the anthropic and naturalistic context and from the will to generate a process of urban redevelopment and reactivation capable of providing the city with a new cultural hub.
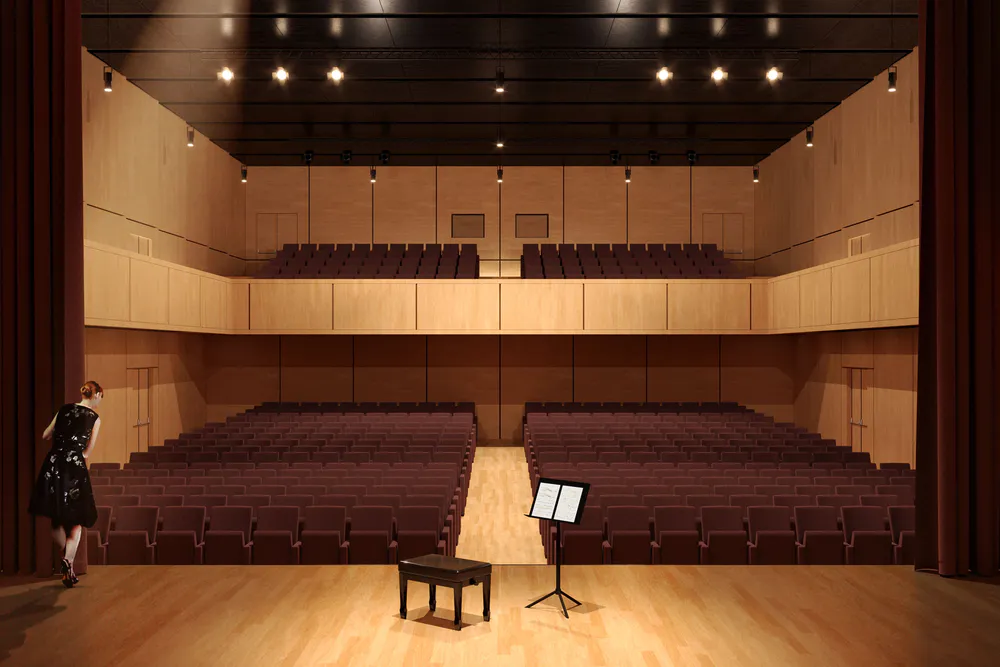
The first priority consists of giving back to the city its magnificent face on the north side, often represented in the views and engravings preceding the construction of the paper mill, where the convent of Santa Caterina emerged as the last built element characterizing the edge between the city and the bucolic landscape. Following this strategy, the volume of the auditorium has been inserted within the walls of the convent of Santa Caterina that, after regaining its lost visibility, acquires a new functional value.
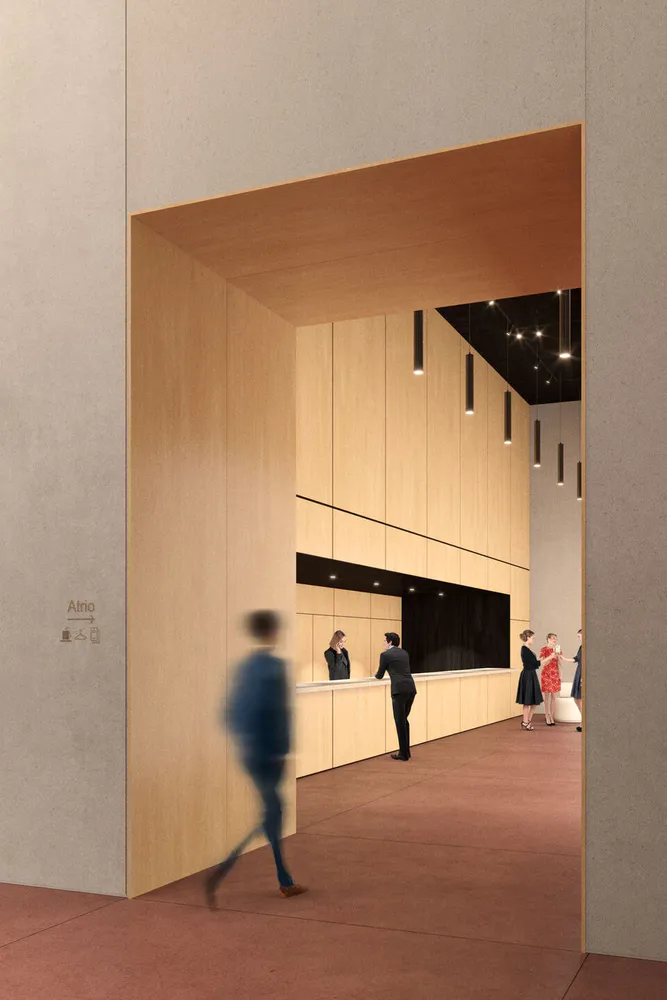
The second design priority consists of providing the city with a belvedere over the Aniene valley. The volume of the car parking is therefore used for this purpose, constituting a pedestal – reminding the substructure on which the convent was built in ancient times – whose roof is intended as a panoramic public space. The volume is structurally designed to consolidate the plot, in particular the foundations of the tower of Santa Caterina as well as the west slope affected by the collapse of 2009.

In order to complete the connections with the city, has been planned the construction of the Rampa della Cartiera: a large staircase connecting Piazza Tani and the belvedere. The urban green system has been implemented by the introduction of two public gardens (the S. Caterina and the Paper Mill gardens). At the same time, the project involves the remodeling and renaturalization of the slope affected by the demolition of the paper mill.
The westernmost volume of the paper mill, which is largely bounded by historical-artistic constraints, has been imagined as hub of public functions. The re-functionalization envisages a Civic Cultural and Productive Center: a new and open city center, sustainable and creative, with spaces for artisans, spaces for teaching arts – School of Music and Dance – and other cultural spaces such as the Paper Museum relating to the productive activity that has characterized the city of Tivoli for many years.
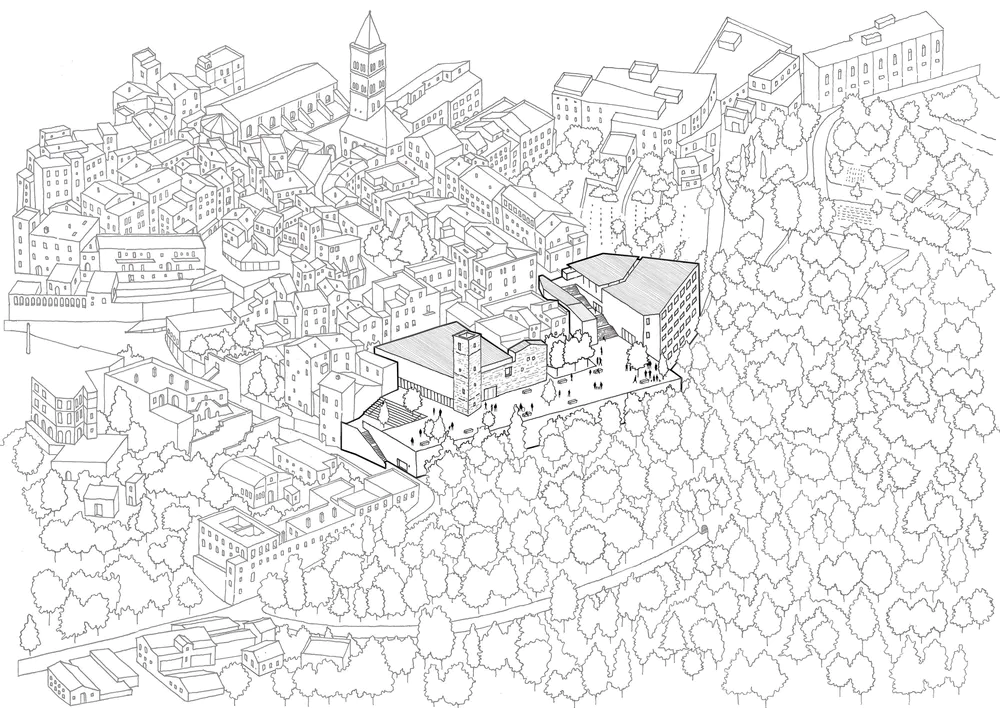
▼项目更多图片
