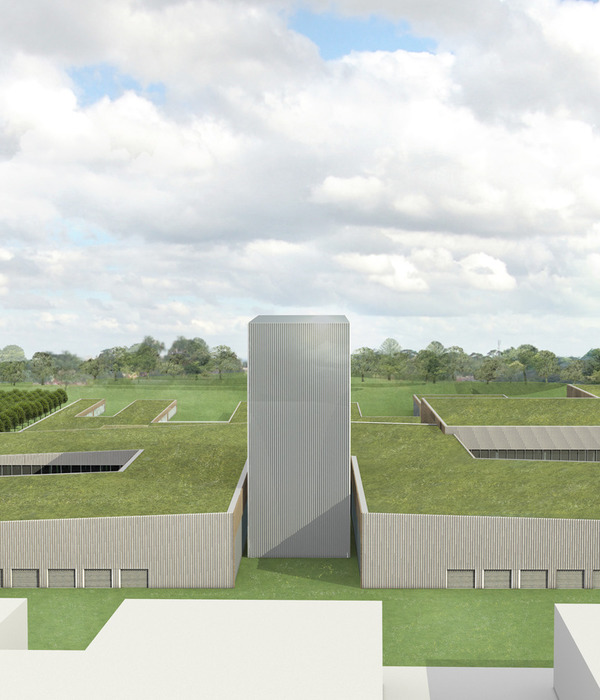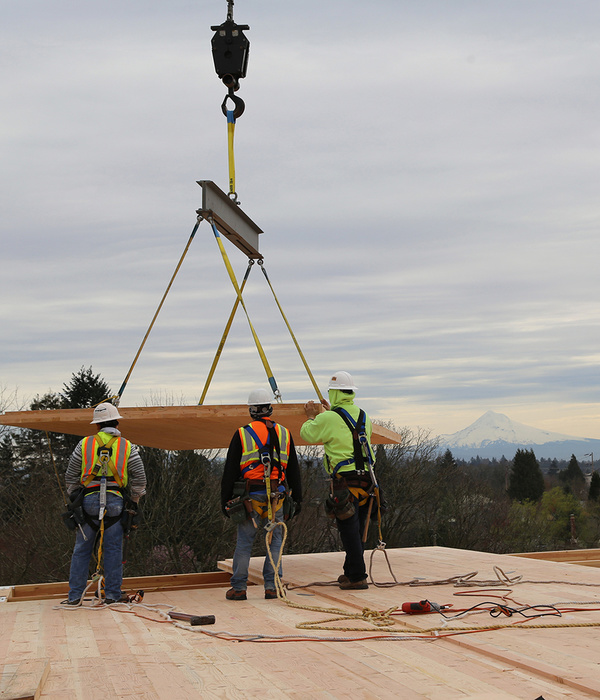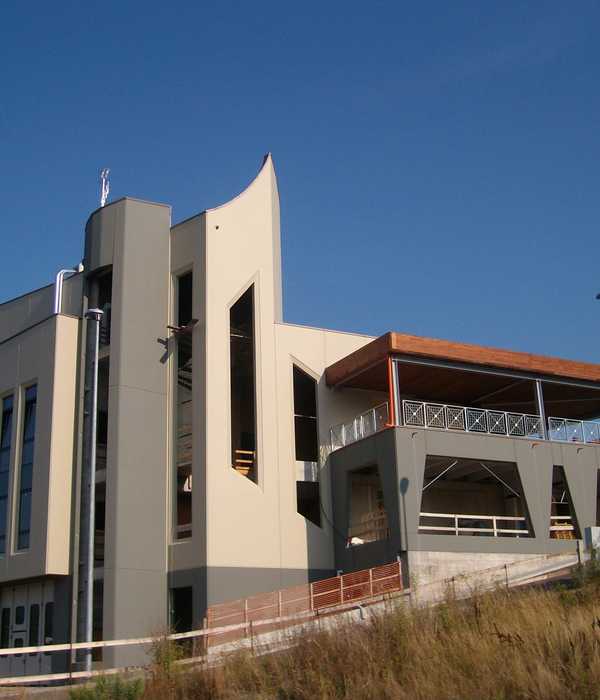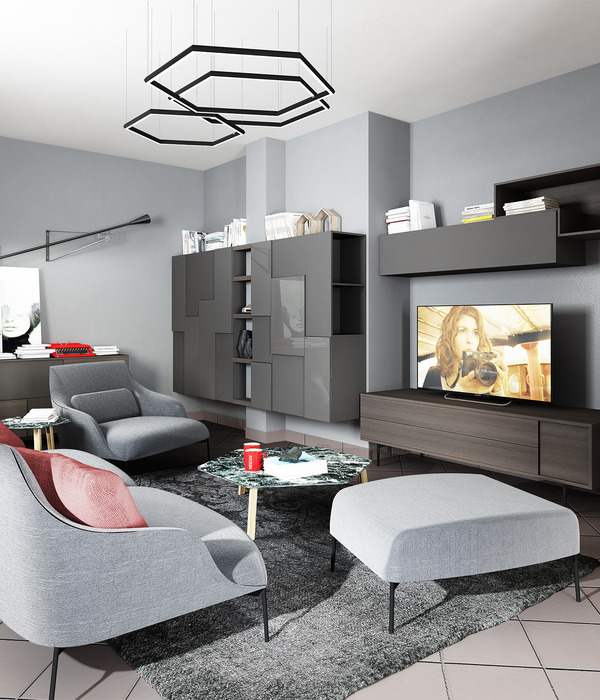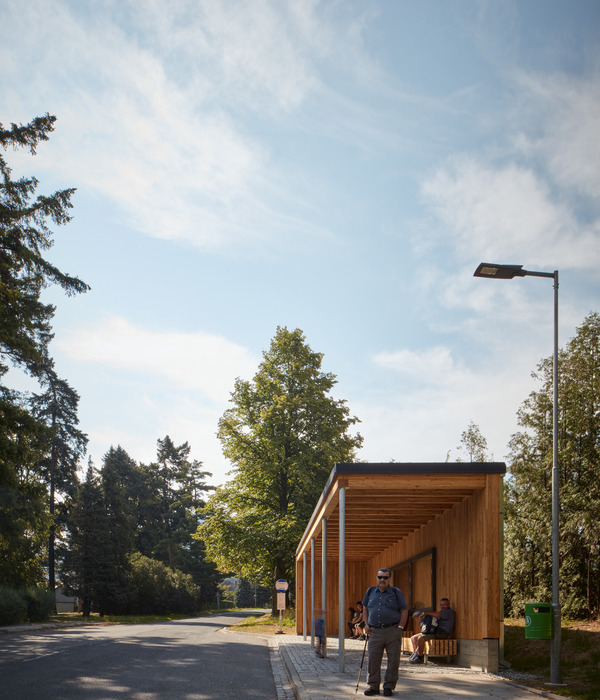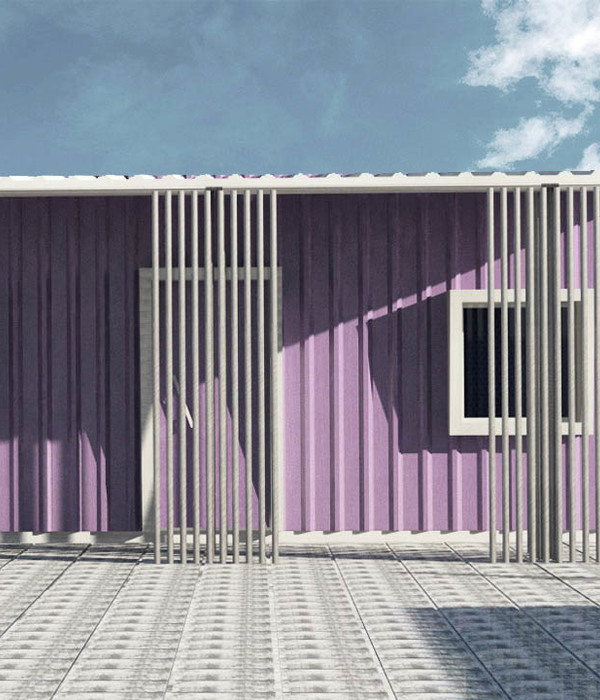本项目位于江苏省昆山市,是和椿科技(昆山)有限公司投资于昆山花桥的二期厂房建设项目,也是昆山市规划中的重点项目。和椿科技注重节能减排,而本案就是秉承绿色理念来设计,并参照中国三星级绿色建筑评估标准建造完成,并且该案已获得2020-2021年意大利A’设计奖认可。
The project is located in Kunshan, Jiangsu, China. It is the second-phase plant construction project invested by Aurotek Technology (Kunshan) Co., Ltd. in Kunshan Huaqiao, and is was also a key project in the planning of Kunshan. Aurotek Technology corporation focuses on energy saving and emission reduction, and this project is designed according to the green concept and completed with reference to China’s three-star green building evaluation standards. What’s more, It is worth mentioning that this project has won the A’ Design Award in Architecture, Building and Structure Design Category in 2020-2021 period.
▼工厂鸟瞰,aerial view of the factory ©行知影像
▼建筑外观,external view of the building ©行知影像
和椿科技二期厂房(即厂房二)为一座两层的工业建筑,两个中庭连接了车间检验区、洁净室、生产车间三个主要功能区。总体布局以产业生产为主要目的,尽量满足生产工艺流程的需要,合理组织具有不同功能又相互联系的建筑,安排配套的设施,以此提高土地的有效利用率。
The second-phase plant of Aurotek Technology corporation ( Plant 2 ) is a two-story industrial building, with two atriums connecting the three main functional areas of the workshop inspection area, clean room, and production workshop. The overall layout takes industrial production as the main purpose, as far as possible to meet the needs of the production process, rationally organize buildings with different functions and interconnectedness, and arrange supporting facilities to improve the effective utilization of land.
▼一层平面图,first floor plan ©张朋千建筑设计咨询(上海)有限公司
建筑立面材料选用有厂房象征性的混凝土空心砖,它不仅防火保温质轻抗震,而且是造价低、节能降耗的环保建材。在屋顶设置雨水收集系统,可直接用于植物浇灌。在绿能策略上,我们还设置了太阳能光伏电板、节水器具等,打造在视觉、机能、体验上的绿色工厂。
The building facade material is made of concrete hollow bricks, which are symbolic of the workshop. It is not only fireproof, thermal insulation, light and earthquake resistant, but also an environmentally friendly building material with low cost, energy saving and consumption reduction. Set up a rainwater harvest system on the roof, which can be directly used for plant watering. In terms of green energy strategy, we have also set up solar photovoltaic panels, water-saving appliances, etc., to create a green factory in terms of vision, function, and experience.
▼建筑俯视,屋顶设置太阳能光伏板和节水器具 aerial view of the building with photovoltaic panels and water-saving appliances on the roof ©行知影像
▼建筑立面,building facade ©行知影像
▼立面由混凝土空心砖组成,facade composed of the concrete hollow bricks ©行知影像
我们根据和椿产品引入自然光与风、和遮阳的特性,采用当地最经济的材料——混凝土空心砖,借鉴砖墙砌筑的传统工艺,并根据内部各空间不同的采光通风需求,将空心砖进行组织排列形成凹凸镂空、肌理丰富的建筑表皮。让厂房建筑本身就能展示企业绿色理念,科技与生态的融合。
Based on the characteristics of natural light, wind, and shading introduced by Aurotek Technology corporation‘s products, we use concrete hollow bricks, the most economical material in the local area, learn from the traditional brick wall masonry process, and organize the hollow bricks according to the different lighting and ventilation requirements of the internal spaces Arranged to form a concave-convex hollowed out, rich-textured architectural skin. Let the factory building itself show the corporate green concept, the integration of technology and ecology.
▼混凝土空心砖构造,construction of the concrete hollow bricks ©张朋千建筑设计咨询(上海)有限公司
▼立面细部,closer view to the facade ©行知影像
▼阳光透过镂空的建筑表皮,sunlight through the hollowed facade ©行知影像
建筑在中庭运用浮力通风将通风窗与天窗结合,使各区都能实现空气对流通风、调节温度,并且可以自然采光,从而减少建筑能耗。
The building uses buoyancy ventilation in the atrium to combine the ventilation windows and skylights, so that all areas can achieve air convection ventilation, adjust the temperature, and allow natural lighting, thereby reducing building energy consumption.
▼通透的室内空间,transparent interior space ©行知影像
▼通风窗与天窗结合,combine the ventilation windows and skylights ©行知影像
中空建筑表皮和浮力通风以增强自然采光和自然对流,用CFD测算通风流量和温度模拟,建筑物的每个角落实现温度和湿度的舒适度。
The hollow building skin and buoyancy-driven ventilation are used to enhance natural lighting and natural convection. CFD (Computational Fluid Dynamics) has been used to measure the ventilation flow and simulate the temperature. Temperature and humidity comfort has been achieved in every corner of the building.
▼夜景,night view ©行知影像
▼自然对流分析,analysis of the natural convection
▼立面图,elevations ©张朋千建筑设计咨询(上海)有限公司
▼剖面图,sections ©张朋千建筑设计咨询(上海)有限公司
▼细部,details ©张朋千建筑设计咨询(上海)有限公司
{{item.text_origin}}

