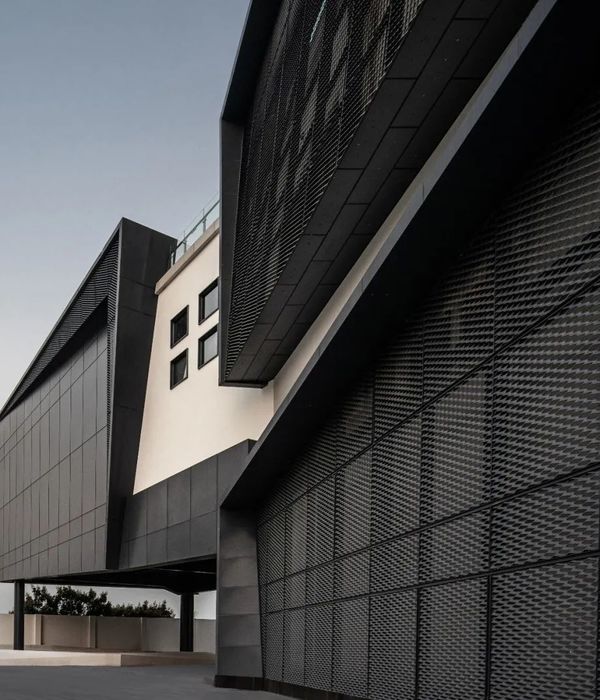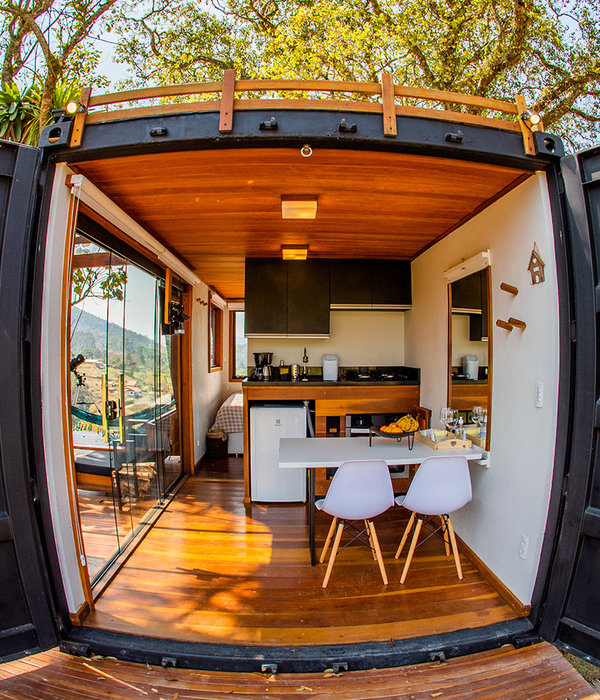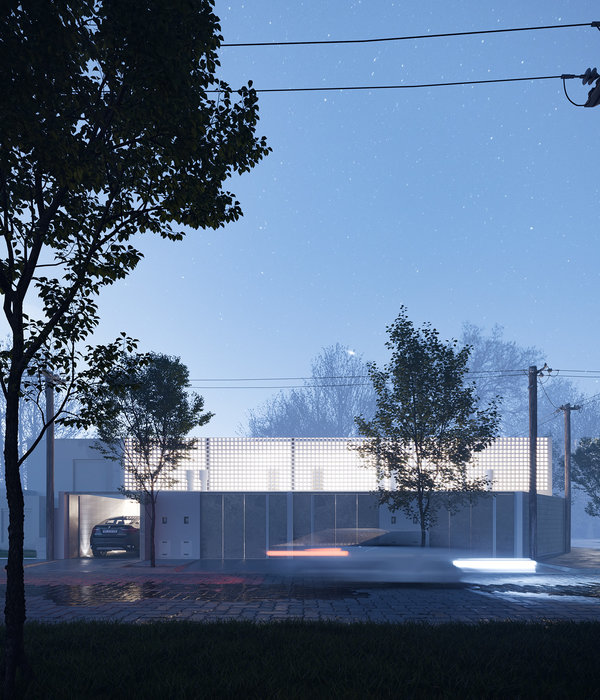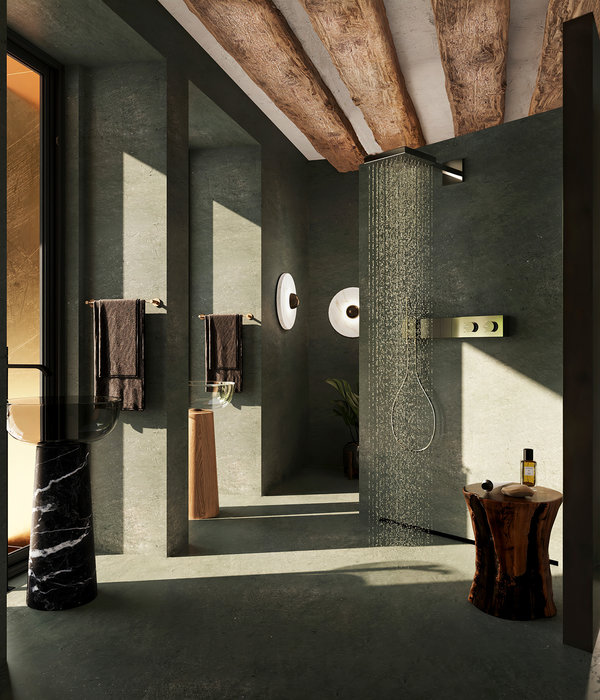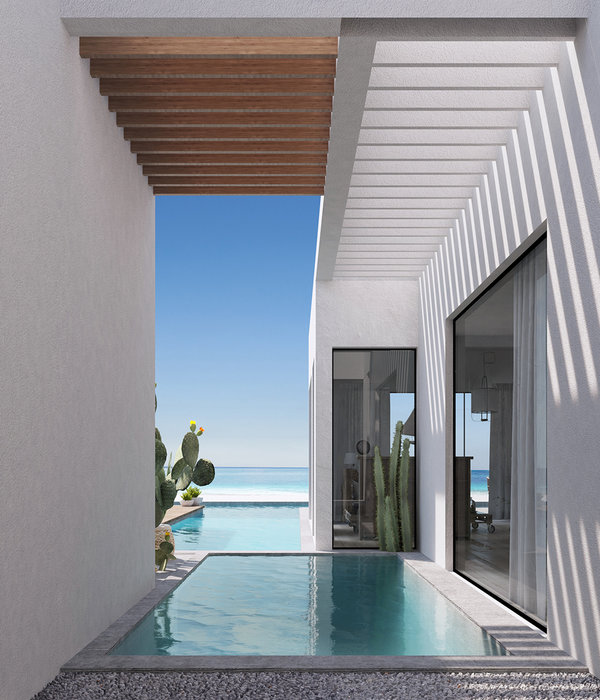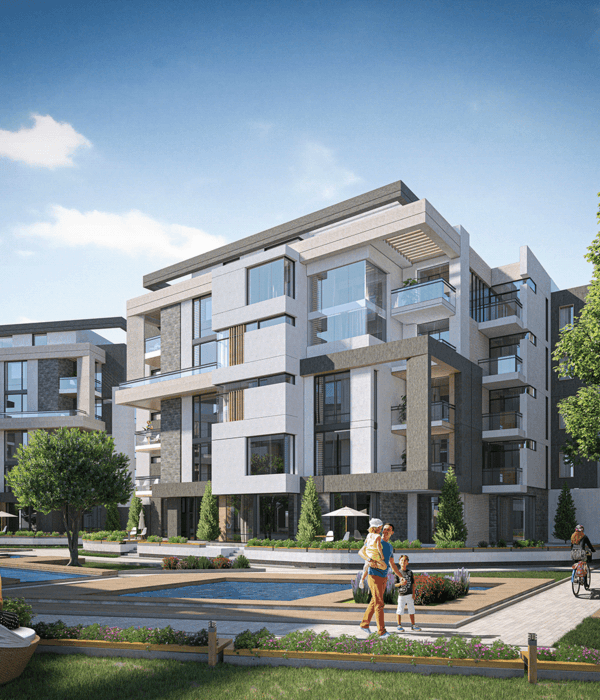© Jeremy Bittermann
c.Jeremy Bittermann
架构师提供的文本描述。美国第一座用国产交叉层合木材(CLT)建造的建筑
Text description provided by the architects. First building in the US made from domestically-fabricated Cross Laminated Timber (CLT)
Text description provided by the architects. First building in the US made from domestically-fabricated Cross Laminated Timber (CLT)
© Jeremy Bittermann
c.Jeremy Bittermann
阿尔比纳场是一个新的16,000 SF投机办公楼与底层零售位于北波特兰。该建筑采用大量木材结构,与胶水层压木架和CLT面板制造和预制在里德尔,俄勒冈州。
Albina Yard is a new 16,000 sf speculative office building with ground floor retail located in North Portland. The building utilizes mass timber construction, with a glue-laminated timber frame and CLT panels manufactured and prefabricated in Riddle, Oregon.
Albina Yard is a new 16,000 sf speculative office building with ground floor retail located in North Portland. The building utilizes mass timber construction, with a glue-laminated timber frame and CLT panels manufactured and prefabricated in Riddle, Oregon.
© LEVER Architecture
杠杆结构
该项目的主要目标是在市价办公楼中利用国内CLT,这将为波特兰和美国更广泛地采用可再生大规模木材建筑技术铺平道路。设计方法反映了对这一可持续技术的承诺,开发了一种以经济和简单、材料表达和所有M/E/P建筑系统的仔细解析和集成为重点的建筑,以展示露的道格拉斯冷杉结构框架的美丽。
The project’s primary goal was to utilize domestic CLT in a market-rate office building that would pave the way for broader market adoption of renewable mass timber construction technologies in Portland and the US. The design approach reflects a commitment to this sustainable technology by developing an architecture focused on economy and simplicity, material expression, and the careful resolution and integration of all M/E/P building systems to foreground the beauty of the exposed Douglas fir structural frame.
The project’s primary goal was to utilize domestic CLT in a market-rate office building that would pave the way for broader market adoption of renewable mass timber construction technologies in Portland and the US. The design approach reflects a commitment to this sustainable technology by developing an architecture focused on economy and simplicity, material expression, and the careful resolution and integration of all M/E/P building systems to foreground the beauty of the exposed Douglas fir structural frame.
© Jeremy Bittermann
c.Jeremy Bittermann
在街道层面,平面图是围绕着激活一个小型“L”字形填充点在一个住宅/轻工业混合社区中组织起来的。侧压结构核心将公共入口连接到一个白天照明的CLT出口楼梯上,通往一个朝南的私人庭院。零售空间还与街道相连,与庭院空间相邻的咖啡馆/酒吧相连。上层有广阔的山景。胡德和波特兰市中心,也可分为四个较小的单位。
At the street level, the floor plan is organized around activating a small “L” shaped infill site in a mixed residential / light industrial neighborhood. The side-loaded structural core connects the public entry to a day-lit CLT egress stair that opens onto a private south-facing courtyard. The retail space also connects to the street with a café/bar adjacent to the courtyard space. The upper floors have expansive views of Mt. Hood and downtown Portland, and are also divisible into four smaller units.
At the street level, the floor plan is organized around activating a small “L” shaped infill site in a mixed residential / light industrial neighborhood. The side-loaded structural core connects the public entry to a day-lit CLT egress stair that opens onto a private south-facing courtyard. The retail space also connects to the street with a café/bar adjacent to the courtyard space. The upper floors have expansive views of Mt. Hood and downtown Portland, and are also divisible into four smaller units.
© Jeremy Bittermann
c.Jeremy Bittermann
两种不同的结构系统被设计平行定价:一个标准舌和槽木甲板和一个与CLT。与我们的工程师和制造者合作,我们优化了成本,通过简化我们的细节和利用CLT的优越的双向跨越能力来使用较少的胶合梁。木材柱和横梁是预制到1/8英寸的公差使用亨德格尔K2-机器人六轴细木工机器。预制件的组装速度比传统的木材装配式系统快五倍。
Two different structural systems were designed in parallel for pricing: one with standard tongue and groove wood decking and one with CLT. Working collaboratively with our engineers and fabricators, we optimized costs by simplifying our details and leveraging CLT’s superior two-way spanning capacity to utilize fewer glue-laminated beams. The wood columns and beams were prefabricated offsite to 1/8-inch tolerances using a Hundegger K2-ROBOT six-axis joinery machine. The prefabrication allowed components to be assembled on site five times faster than a conventional wood decking system.
Two different structural systems were designed in parallel for pricing: one with standard tongue and groove wood decking and one with CLT. Working collaboratively with our engineers and fabricators, we optimized costs by simplifying our details and leveraging CLT’s superior two-way spanning capacity to utilize fewer glue-laminated beams. The wood columns and beams were prefabricated offsite to 1/8-inch tolerances using a Hundegger K2-ROBOT six-axis joinery machine. The prefabrication allowed components to be assembled on site five times faster than a conventional wood decking system.
© LEVER Architecture
杠杆结构
© Jeremy Bittermann
c.Jeremy Bittermann
面向街道的立面的动态形式是四英寸思考三层CLT面板四英尺悬挑能力的直接表现。金属面板修剪的角度地板,框架四个层次的结构道格拉斯杉木胶水-层压木窗墙系统。从斜的角度看,窗框就像一堵木头墙。
The dynamic form of the street-facing façade is a direct expression of the four-foot cantilevering capability of a four-inch think 3-ply CLT panel. Metal panels trim out the angled floor plates, framing four levels of a structural Douglas fir glue-laminated wood window wall system. Viewed from an oblique perspective, the window frames resemble a wall of wood.
The dynamic form of the street-facing façade is a direct expression of the four-foot cantilevering capability of a four-inch think 3-ply CLT panel. Metal panels trim out the angled floor plates, framing four levels of a structural Douglas fir glue-laminated wood window wall system. Viewed from an oblique perspective, the window frames resemble a wall of wood.
© Jeremy Bittermann
c.Jeremy Bittermann
Architects LEVER Architecture
Location Portland, OR, United States
Lead Architects Thomas Robinson, Doug Sheets, Jason Stamp
Area 16000.0 ft2
Project Year 2016
Photographs Jeremy Bittermann, LEVER Architecture
Category Office Buildings
Manufacturers Loading...
{{item.text_origin}}

