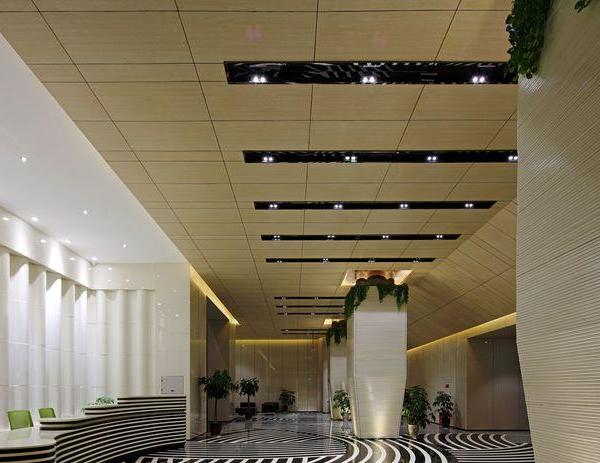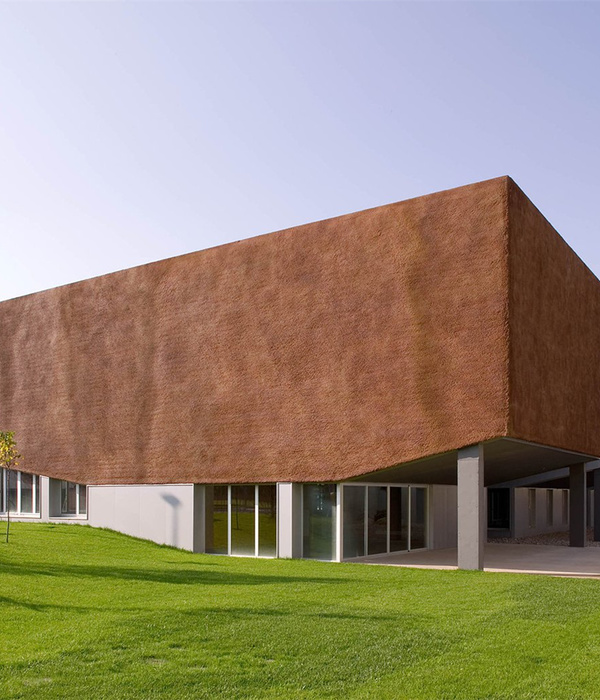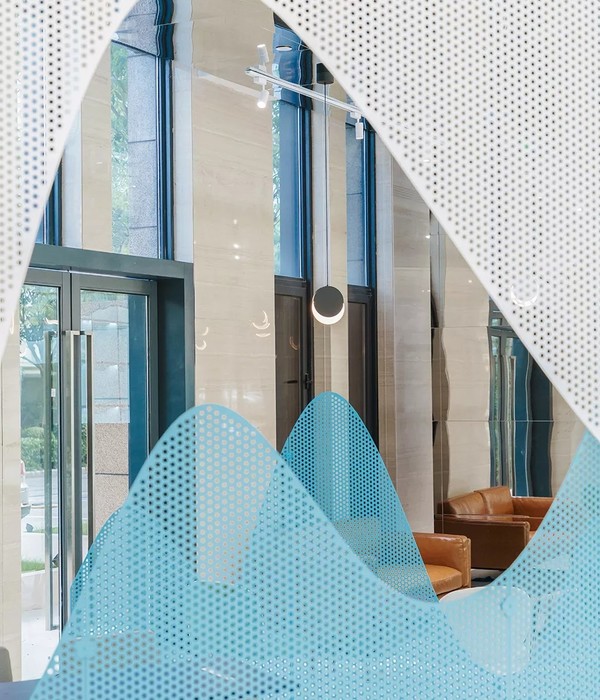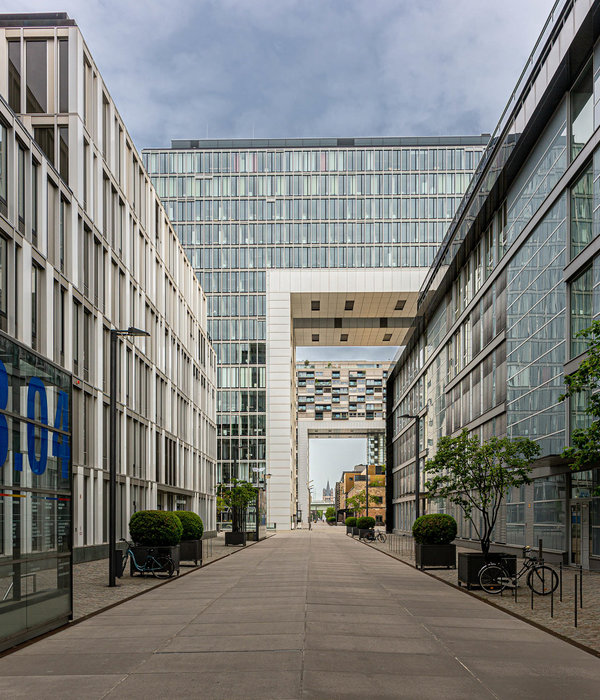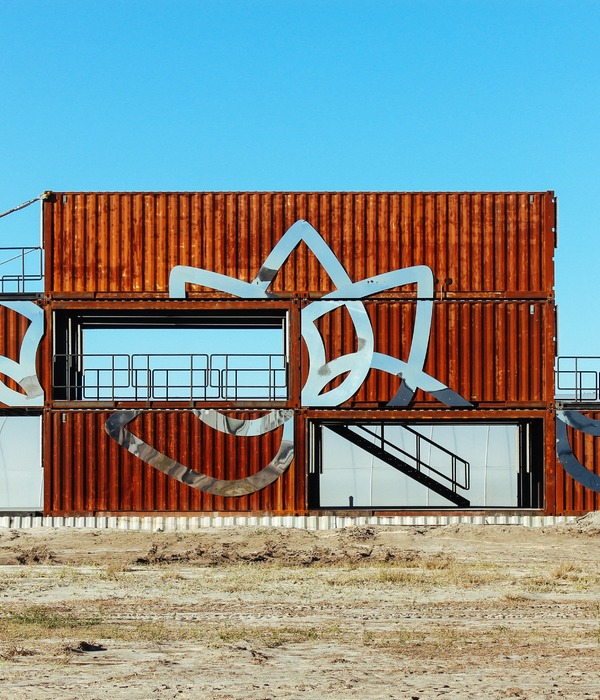- 项目名称:上海吴淞口国际邮轮母港客运楼
- 项目地点:上海市宝山区
- 建筑面积:5.54万平方米
- 建成时间:2018年
- 结构团队:井泉,马昕,李冰
- 设备团队:谢骏,朱伟昌,谢文黎,黄志东,刘松,尤文捷
- 建筑摄影:邵峰
场地与背景
Site and background
基地位于长江与吴淞江交汇处,东入东海。自明清以来就是中国东海的海防与江防要塞,如今成为国际邮轮客运的交通集散枢纽。根据对 2020年吴淞口国际邮轮码头的邮轮旅客吞吐量和邮轮靠泊艘次的预测,本项目在原有两个泊位的基础上再新建 两个大型邮轮泊位。完成后三座客运楼总建筑面积达到近8万平方米,基本可以满足四船3.8万人次/日旅客的出入境需求。
▼整体鸟瞰图,aerial view
The site is located in the Yangtze river and Wusong river interchange. Since Ming and qing dynasties, it has been the military fortress in the east China sea, but now it has become the transportation hub of international cruise passenger transport. Based on the prediction of the cruise passenger throughput and berthing times of wusong mouth international cruise terminal in 2020, this project builds two new large-scale cruise berths on the basis of the original two berths. After completion, the total construction area of the three passenger buildings will reach nearly 80,000㎡, which can basically meet the exit and entry requirements of the four ships with 38,000 passengers per day.
▼总平面图,master plan
▼平面图,site plan
现状与策略
Existing situation and strategies
在我们介入项目之前,水工平台和建筑结构柱位已确定,结构桩基已基本完成,水工平台宽度80m且有诸多不规则的分缝,基础结构柱网为14m*11m,对于一个国际邮轮母港的客运楼建筑来说原水工平台宽度和柱跨都过小,不甚合理。柱网,荷载和结构形式的限定对本项目的功能组织和空间建构提出了很大的挑战,我们试图在此苛刻条件下,通过巧妙的流程与空间组织和精确合理的建构,不动声色的为游客提供一个愉快的乘船与游览体验。
▼场地原貌,the existing situation
Before our intervention in the project, the hydraulic platform and the position of the structural column have been determined, and the structural pile foundation has been basically completed. The width of the hydraulic platform is 80m and there are many irregular joints. The column network of the basic structure is 14m*11m. The limitations of column network, load and structural form pose great challenges to the functional organization and spatial construction of the project. We try to provide a pleasant cruise and sightseeing experience for tourists quietly through clever process, spatial organization and precise and reasonable construction under such harsh conditions.
▼既有基础与新建客运大楼关系,the relationship between the existing platform and the new building
▼生成策略,massing strategy
在原水工平台宽度有限的条件下,结合已有柱网结构,通过底层行李空间错动提供连接两端的车行通道。卷曲的形态面向城市,展示独特的建筑形象,面向江面一侧采用通透的大玻璃界面,为内部乘客提供开阔的水面景观视野。
Under the condition that the width of the original hydraulic platform is limited, combined with the existing column network structure, the two ends of the vehicular passage is provided through the stagger movement of the bottom luggage space. The curling shape faces the city and shows the unique architectural image. The big transparent glass interface is adopted on the side facing the river, providing the internal passengers with an open view of the water landscape.
▼整体鸟瞰,project overview
风景与意象
Landscape and image
蓝天碧水与邮轮码头,原始自然风景与高度工业文明的如何共存一处。我们试图去捕捉二者之间的联系,将新建的客运楼融入此地的文脉,既体现出跟城市的呼应,又应该对周围的大自然敬畏。本着这样的初衷,提出了最早的“海市蜃楼·海上画卷”的意象。海市蜃楼,在这个夹在城市与江面之间的位置,希望建筑能恰当的介入,回应城市的需求也融入大自然的背景;海上画卷,试图通过轻盈的姿态、渗透的界面与淡雅的色调来呈现这一意象,让建筑成为吴淞口风景的一部分。
Blue sky and clear water coexist with the cruise terminal. How to coexist with the original natural scenery and high industrial civilization has become the starting point of the design. We were trying to capture the connection between the two, to bring the new terminal building into the context of the place. It not only reflects the echo of the city, but also should be in awe of the surrounding nature. With this intention, the earliest image of “Mirage & Picture scroll on the sea” was put forward. “Mirage” :the building is an appropriate intervention that responds to the needs of the city and blends into the background of nature. ” Picture scroll on the sea”:through the light posture, permeating interface and quietly elegant tone to present this image, let the building become a part of Wusong scenery.
▼连桥上望向上游客运楼,view to the terminal building from the bridge
▼炮台湾公园望向邮轮港,view to the cruise port from the Fort Bay Park
尺度与界面
Scale and interface
邮轮港客运楼从城市职能来讲接近于机场,接驳游客换乘的大型交通枢纽,但是建筑与使用对象物的尺度对比有这截然的差别。以此港目前停靠的最大邮轮——海洋量子号邮轮为例,长达348米,可容纳4180名乘客,甲板以上就有11层,相比178长的客运楼,形成了很大的视觉反差。某种程度上,客运楼只是进入邮轮的一个门厅的过度空间。考虑到在如此庞大的背景物压制下,客运楼本身应该以一种简洁完型的姿态来呈现,才能避免被宏大背景压制掉自我的存在感。因此,形体以纯净的几何原型——卷曲画卷的作为意向,在完整简洁的大形体下通过表皮的弧线扭转形成流线型的建筑形态,造型整体以圆润的几何感与现代性,与一期东方之睛的姿态有所呼应。
▼客运楼与邮轮尺度对比,the contrastive scale of the terminal building and the cruise
The passenger terminal building of the cruise port, as a large transportation hub for connecting tourists, has a city function close to that of the airport. However, the scale of the building is quite different from that of the objects used. Take Ocean Quantum Cruise for example, it is 348 meters long and can accommodate 4,180 passengers, with 11 floors above the deck. There is a great visual contrast between the cruise and the building. In a way, the terminal is just a transitional space into one of the foyers of the cruise ship. Considering that under the suppression of such a large background, the terminal building itself should be presented with a concise gestalt, so as to avoid being suppressed by the grand background. Therefore, the architectural form takes the pure geometric prototype as the intention, and shapes the form through the curved torsion of the skin under the complete form. The overall shape of the building with a fruity sense of geometry and modernity, and the attitude of the old passenger terminal echoed.
▼客运楼简洁的姿态避免了宏大背景的压制,the concise gestalt of the terminal building avoids being suppressed by the grand background
▼鸟瞰上游客运楼,aerial view to the terminal building
▼渔船与邮轮港,
fishing-boat
and the cruise port
建筑主体的出入口侧的立面和北(登船侧)立面主要采用玻璃幕墙,使得建筑整体视觉上轻盈现代,也给建筑室内的旅客提供了良好的观海视线。
▼剖面透视图,sectional perspective
The main facade of the entrance and exit of the building and the facade facing the river are mainly made of glass curtain wall, which makes the overall vision of the building light and modern, and also provides the tourists with a good view of the sea.
▼客运楼主入口广场,entry square of the terminal building
▼主入口立面,main entrance facade
材料与建构
Material and construction
建筑材料主要选用铝板和玻璃幕墙,整体简洁大气,并与原东方之睛的材料相呼应。建筑主体的南立面(朝岸侧)和屋面采用玻璃幕墙和铝板表皮的结合,局部三维曲面包裹建筑主体,通过三角洞口大小的渐变形成立面山水画的“画卷”图案。
▼朝岸侧立面,facade facing the river
Construction materials are mainly aluminum and glass curtain wall. The building’s shoreward facade and roof are a combination of glass curtain walls and aluminum skin. The gradual change of the size of the triangle hole forms the pattern of “Shanshui picture scroll”.
▼“画卷”般的立面图案,the pattern of “Shanshui picture scroll”
▼幕墙细部,facade detailed view
▼幕墙构造生成,curtain wall production
边厅与光影
Hall and light
结合朝向岸侧的“画卷”表皮,在二三层设置整个沿江面的中庭空间,使得游客在通过不同联检单位等候和检查空间之间能够获得一个空间感受和视觉高度上的释放,山水的表皮不仅在岸上能够远观,当南侧的光线穿过不同大小的孔洞,整个中庭空间也被洒满婆娑的光影,而透过底层一片开敞的玻璃幕墙,也能眺望到远处的湿地公园和城市景观,使得游客得到心理和身体上的放松。
The design combines the skin facing the shore with an atrium space on the second and third floors along the river surface, allowing visitors to gain a spatial feel and visual height release between waiting and inspection Spaces by different units. “Shanshui picture scroll” not only creates a unique architectural image. When the light from the south side passes through the holes of different sizes, the whole atrium space is also filled with dancing shadows. Through an open glass curtain wall on the ground floor, visitors can overlook the wetland park and urban landscape in the distance, which allows them to relax mentally and physically.
▼二楼共享边厅,the public hall on the second floor
▼边厅局部,interior detailed view
▼边厅结构秩序,an order of structure
▼港口景色,port landscape
▼设计手稿,sketch
▼二层平面图,second floor plan
▼剖面图,sections
项目名称:上海吴淞口国际邮轮母港客运楼
项目地点:上海市宝山区
建筑面积:5.54万平方米
建成时间:2018年
建筑团队:曾群、吴敏、康月、曾毅、方尔青、杨旭、陈磊、熊子超、杨洋、肖丽娜
结构团队:井泉、马昕、李冰
设备团队:谢骏、朱伟昌、谢文黎、黄志东、刘松、尤文捷
建筑摄影:邵峰
Project name: Shanghai Wusongkou International Cruise Port Passenger Building
Location: Baoshan District, Shanghai
Size: 55400 sqm
Completion: 2018
Architecture Design Team: Zeng Qun, Wu Min, Kang Yue, Zeng Yi, Fang Erqing, Yang Xu, Chen Lei, Xiong Zicaho, Yang Yang, Xiao Lina
Structural Design Team: Jing Quan, Ma Xin, Li Bin
Electromechanical Design Team:Xie Jun, Zhu Weichang, Xie Wenli, Huang Zhidong, Liu Song, You Wenjie
Photographer: Shao Feng
{{item.text_origin}}







