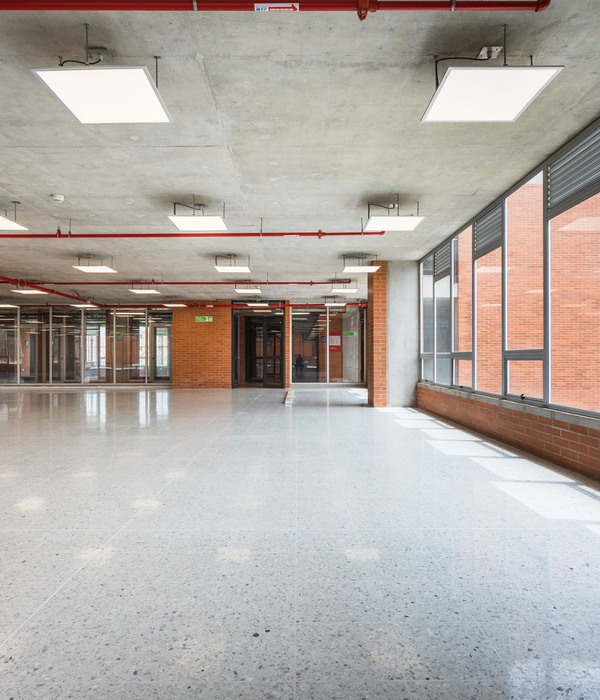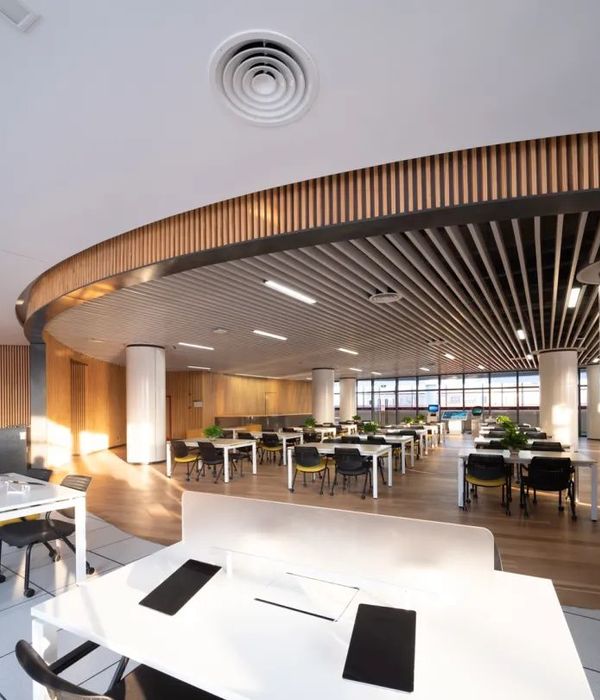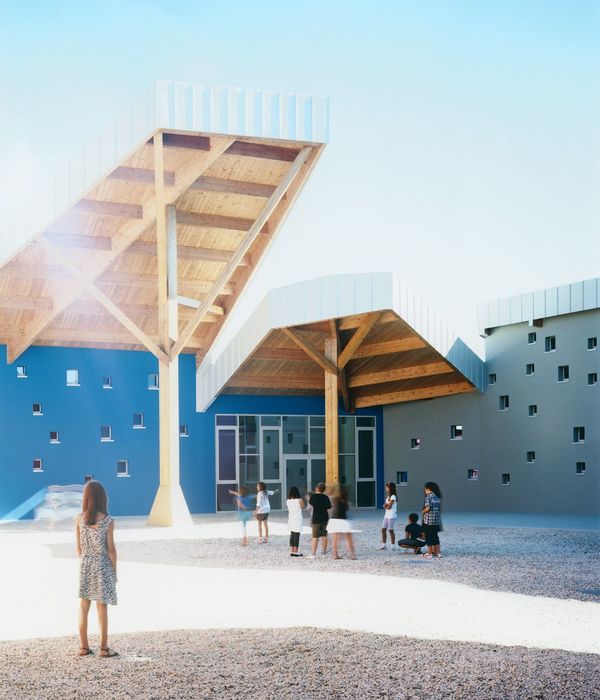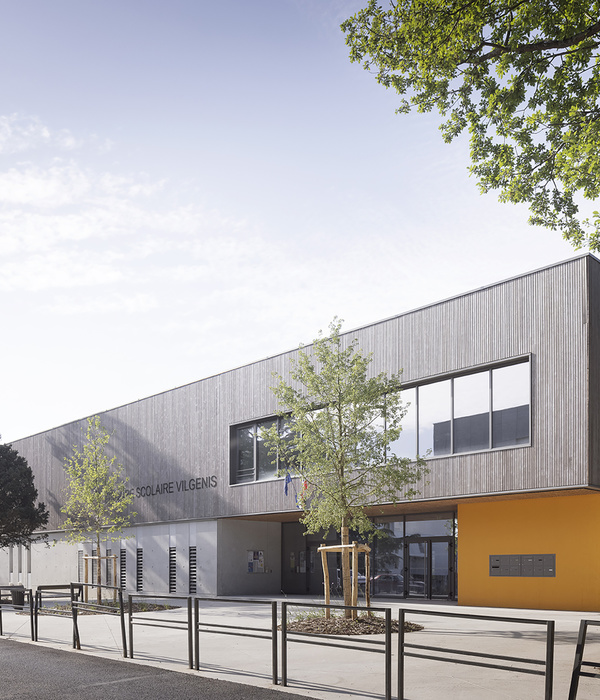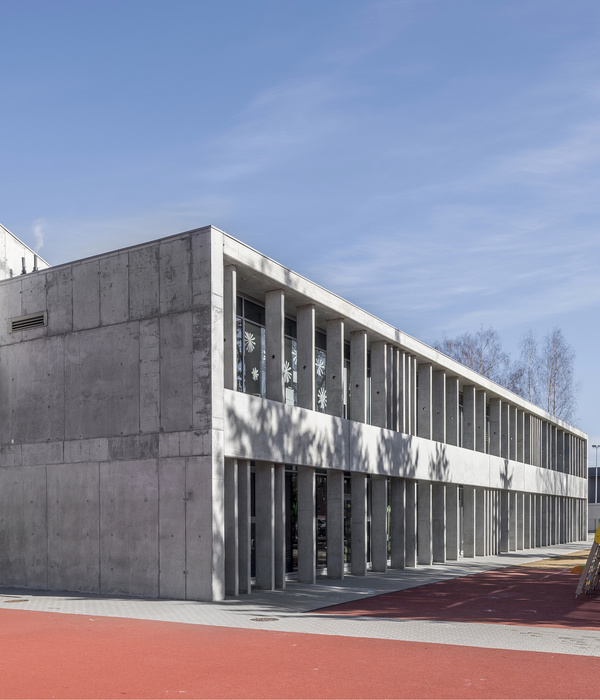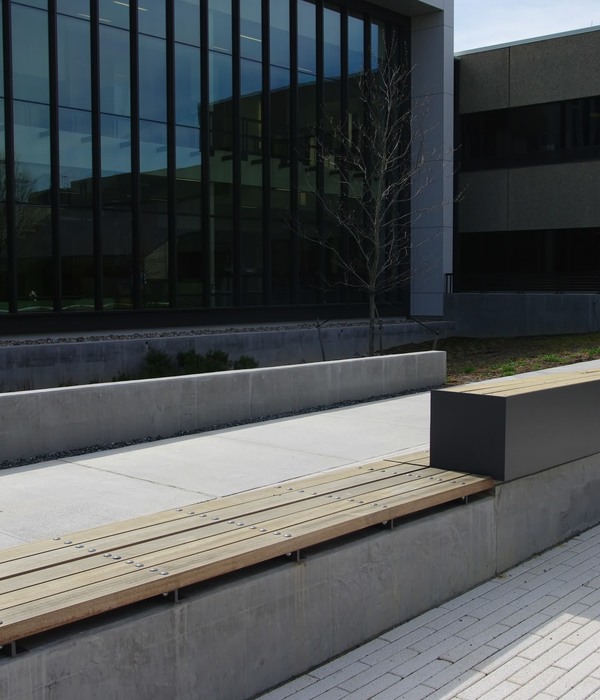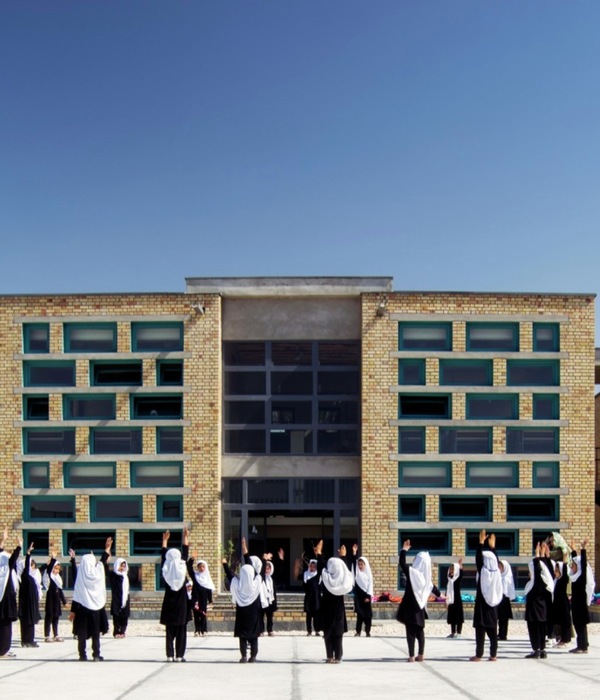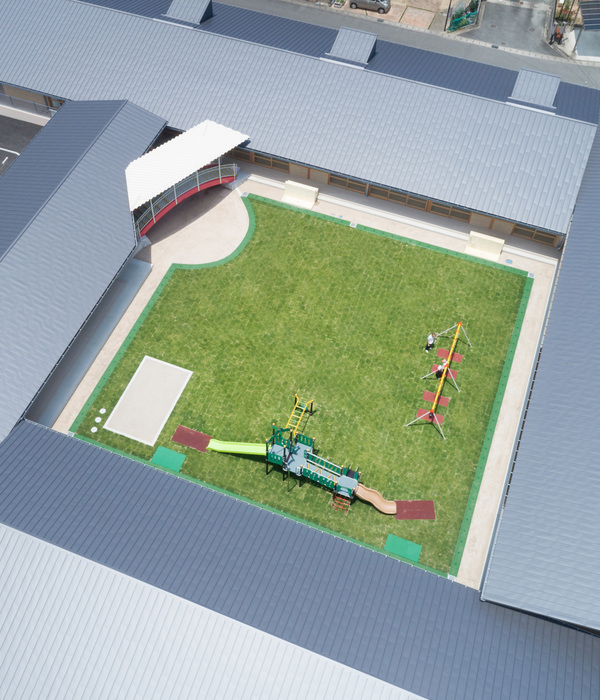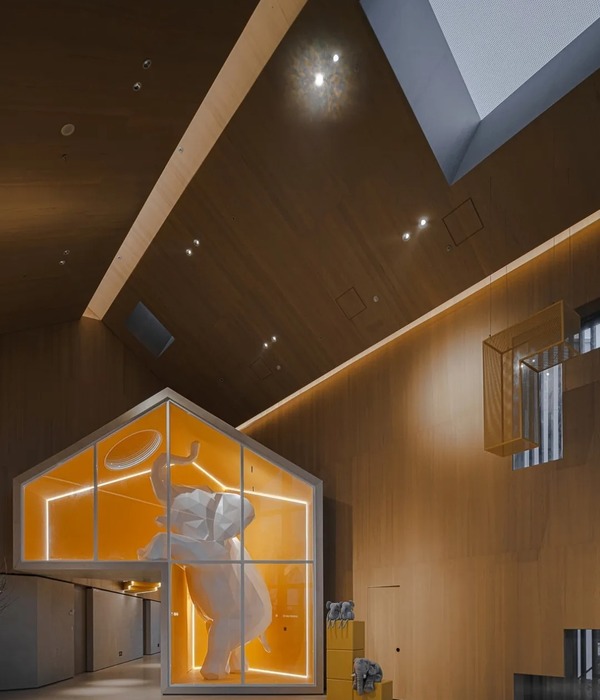Thailand Saengthai Rubber Company Headquarters
设计方:Atelier of Architects
位置:泰国
分类:办公建筑
内容:实景照片
图片:29张
摄影师:AnakeSenadee, Salyawate P
这是由Atelier of Architects设计的Saengthai橡胶公司总部。该建筑位于Poochaosamingprai路的已有50你啊你历史的工厂用地前方,这里曾是曼谷的工业开发区。该建筑将成为该公司商务规划的标志,同时也是该区域的门户。项目要求建设一座5层高的建筑,全部为主要商务及相关企业的办公空间。这决定了建筑形态选择了两个黑色混凝土框架的盒状体块组成,并通过交织的方式划分了每个组织的独立形式空间。中央空间设置了垂直交通设施。建筑师抬升了后方的盒状体块,以为四层的主要办公室提供屋顶平台空间。然后,对前方的盒状体块进行弯曲处理,以形成汽车接送、上落的空间,并将这种形态延伸到五层,形成大厅空间。两个盒状体块的构成、抬升以及弯曲隐喻了该公司作为橡胶公司的身份,具有着灵活延展性。
译者:筑龙网艾比
From the architect. Saengthai Rubber Headquarter is situated in the front of a half century factory compound on Poochaosamingprai Road, the historical industrial development area of Bangkok. The Headquarter will be the first move for their organization’s reengineering. It is the expressive gesture for their visionary business plan and also the portal gateway to district.
The requirement listed for 5 storey structure. Fully occupied as work space for main businesses and jointed companies. The given form initially started with the composition of two boxes wrapped with black concrete frame, then intersected to separately form spaces for each organization. The central area is where the vertical circulation is located. We lifted the rear box up to create the terrace for president office on the 4th floor. Then bended the front box to create the car drop off in front, and continue the form to the 5th floor to be the shrine hall.
From the center, it seems like a common concrete column structure with the flat slab concrete floor. The distribution of the load transfer to the façade. Where lattice pattern forms as a super truss made of steel section, bringing the weight all down to the ground. It is our first attempt to use the integration of structural frame, both concrete and steel. With the large reflecting pond, the structure seems to be floating. The triangle pattern from the façade has become the principle detail that applies throughout the project, from the glazed facade to further details including the lighting fixture and fence design.
While exterior is painted in black, all of the interior element is painted in white, giving the clarity and futuristic appearance to the inhabitants. The interior space is an interplay of double height work floor and over hanging meeting room that has panoramic view to the north and south, giving the visual clarity and openness to working atmosphere. The bended floor becomes seating steps for casual meeting arousing the sharing culture.The composition of two boxes, lifted and bended can also be interpreted as a metaphor to the core business as it express the major quality of the rubber, the elasticity.Being together with the 50 years old Banyan and Bodhi tree, they are speaking of the heritage, they have been through while look toward the future with the fresh vision of new generation.
泰国Saengthai橡胶公司总部外部实景图
泰国Saengthai橡胶公司总部外部夜景实景图
泰国Saengthai橡胶公司总部之局部实景图
泰国Saengthai橡胶公司总部内部实景图
泰国Saengthai橡胶公司总部草图
泰国Saengthai橡胶公司总部平面图
泰国Saengthai橡胶公司总部立面图
泰国Saengthai橡胶公司总部剖面图
{{item.text_origin}}


