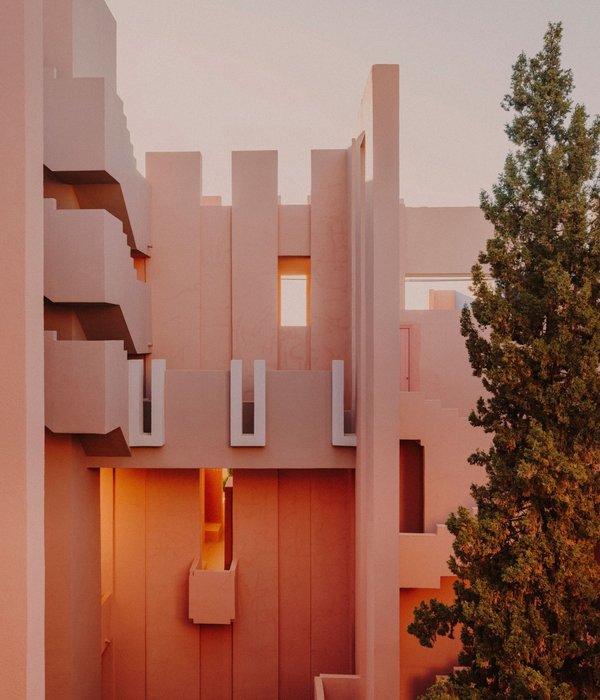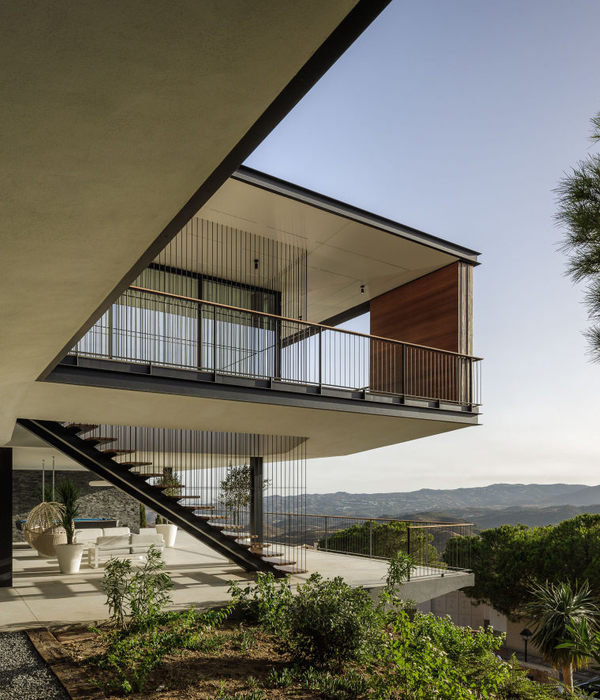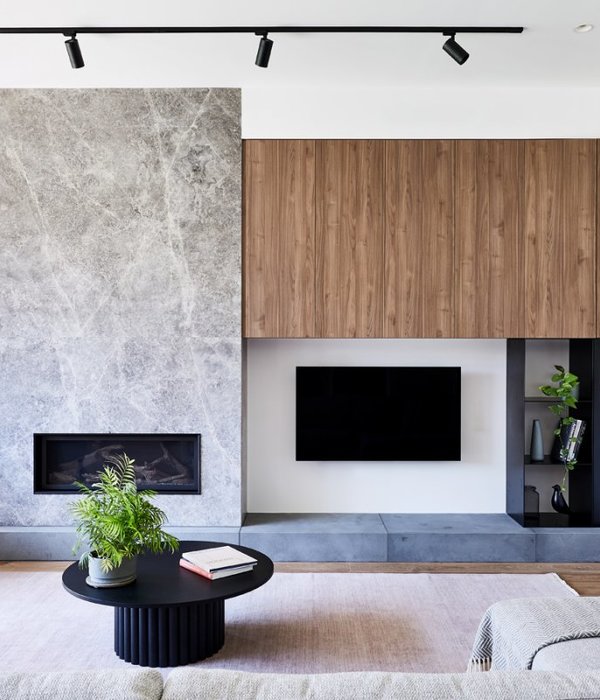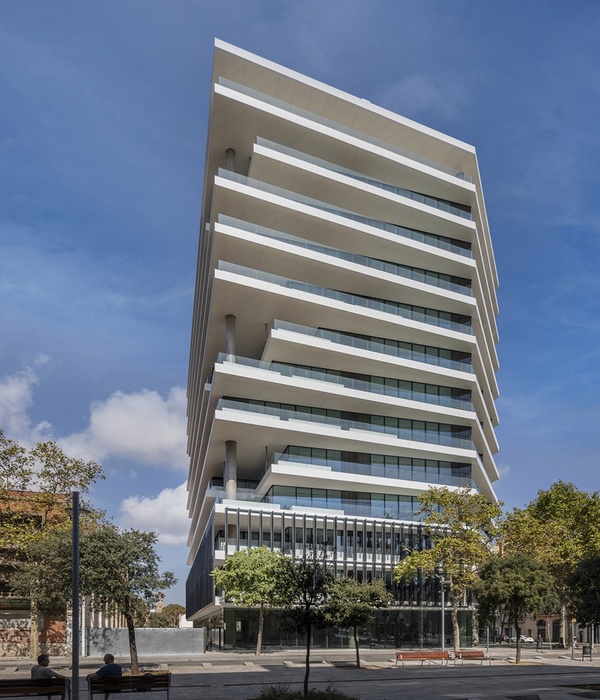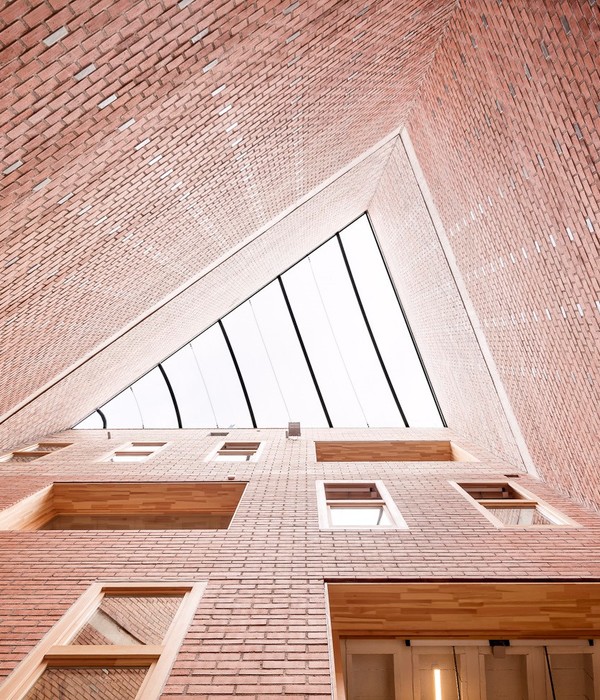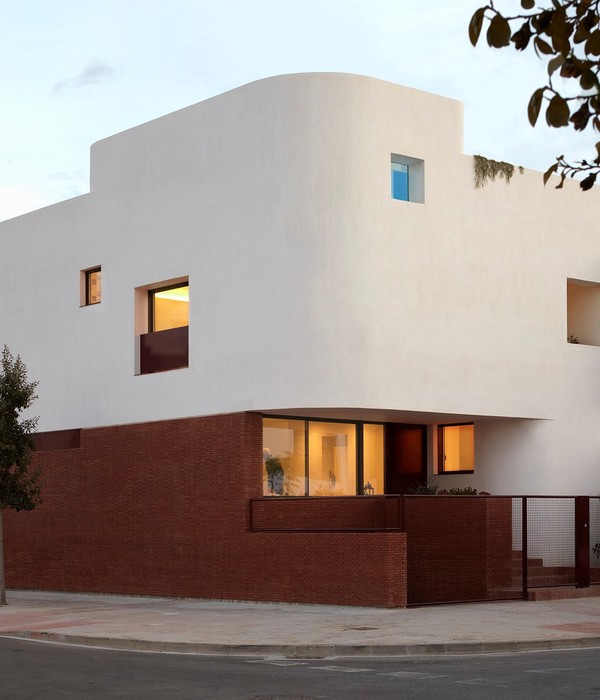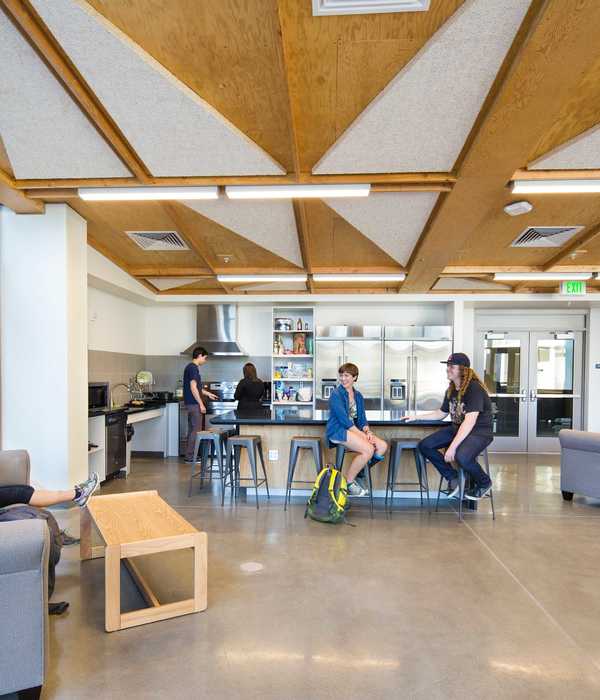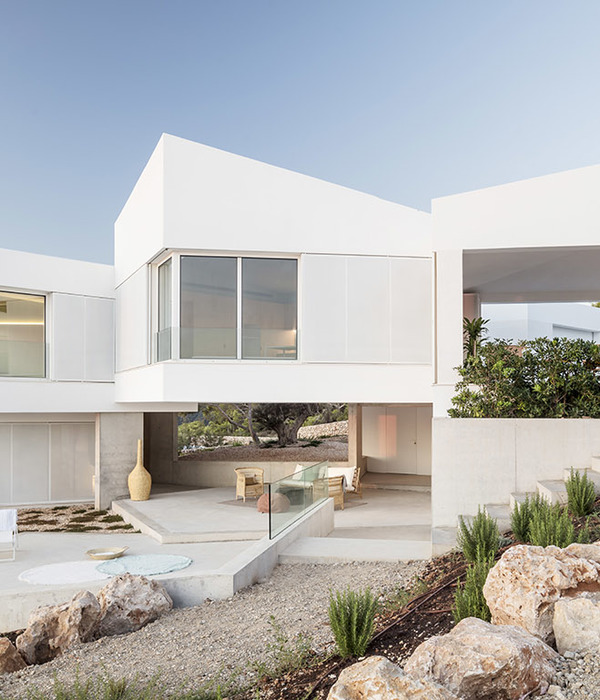Architects:BPA ARCHITECTURE
Area:5000m²
Year:2021
Photographs:Marie-Caroline LUCAT
Manufacturers:AutoDesk,Arcelor Mittal,BETON BAS CARBONE
Lead Architect:Olivier Schertenleib
Structural Engineers::EDEIS
Environmental Engineer:EDEIS
Acoustic Engineer:Pierre Pasquini
Landscaper:SLAP PAYSAGE
Associate Architect:TRACE Architectes
Economy:EDEIS
Kitchen Engineer:Ingecor
OPC:CICAD
City:Massy
Country:France
Text description provided by the architects. The school is situated at the periphery of the new neighborhood, at the edge between nature and the city, which consequently implies special attention given to the landscape. The project aims therefore to offer to the neighborhood children a school of particular architectural and environmental quality, comfortable and responds to the challenges and constraints of the site.
The urban integration of this building puts forward the proximity with the inhabitants and opens up to the Place des Ecoles. The entrance of the underground parking and the delivery area is placed towards the Vilgénis Street face to the Place des Commerces, ensuring therefore a safe entrance area to the school.
The Volume of the building is an H typology that allows a rational response to the desired organization of the various entities forming the project, and equally offers the best orientation of the internal and external spaces, the classrooms benefiting from a South orientation which is ideal for teaching purposes.
Privileging the level accessibility for the reception areas, the playgrounds, the restaurant, and the classrooms of the younger section, the building develops on two floors for the elder section.
Project gallery
Project location
Address:91300 Massy, France
{{item.text_origin}}


