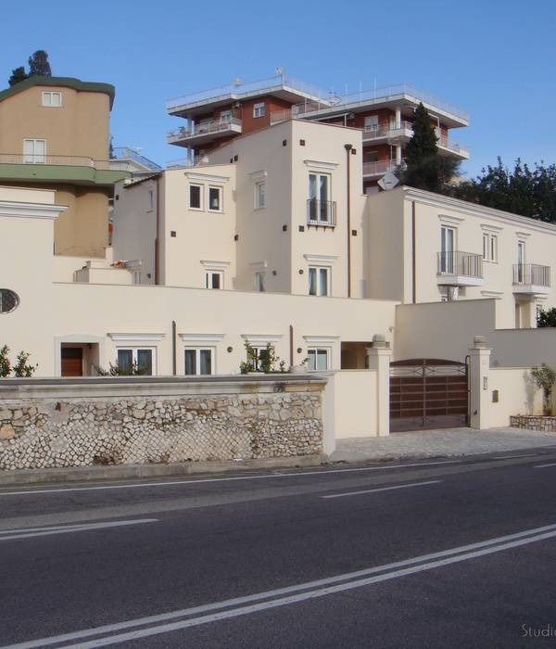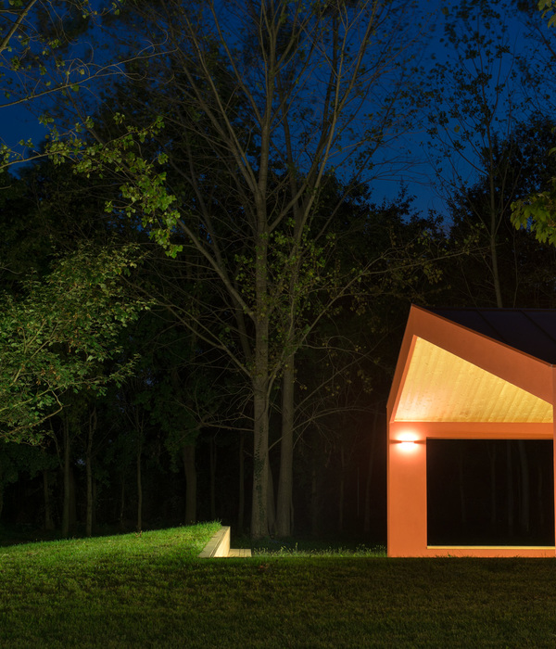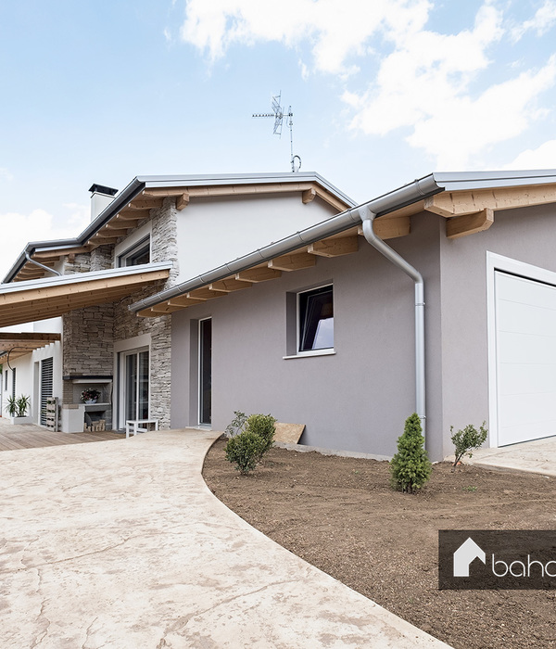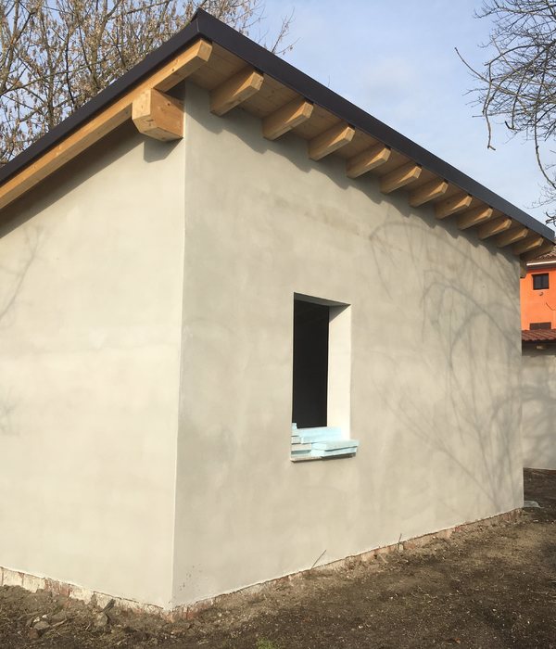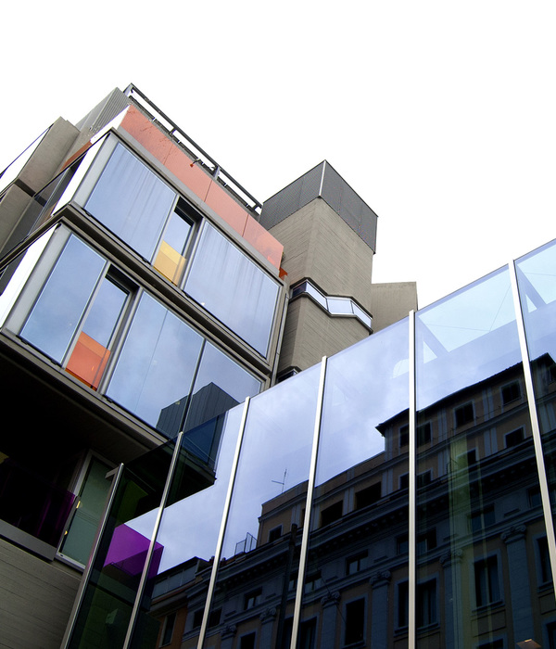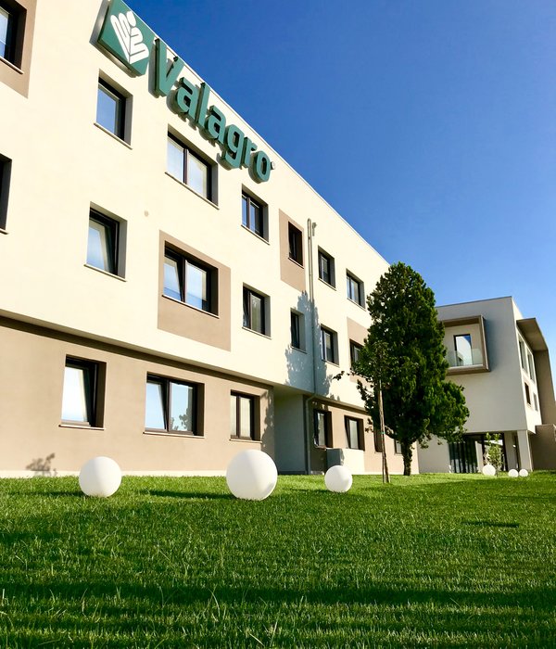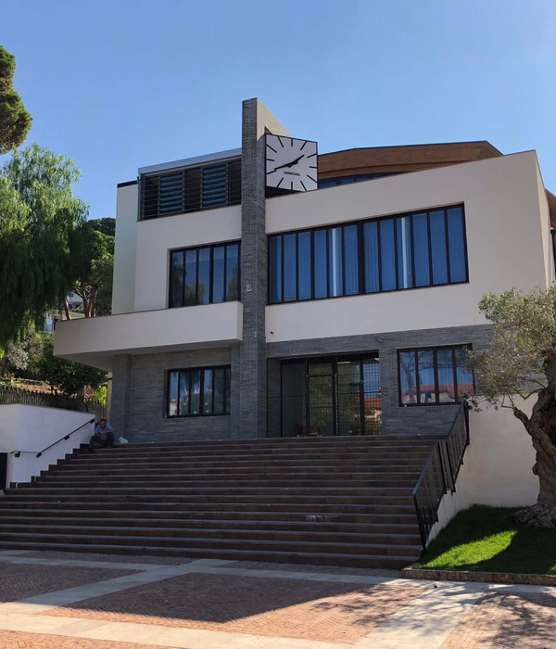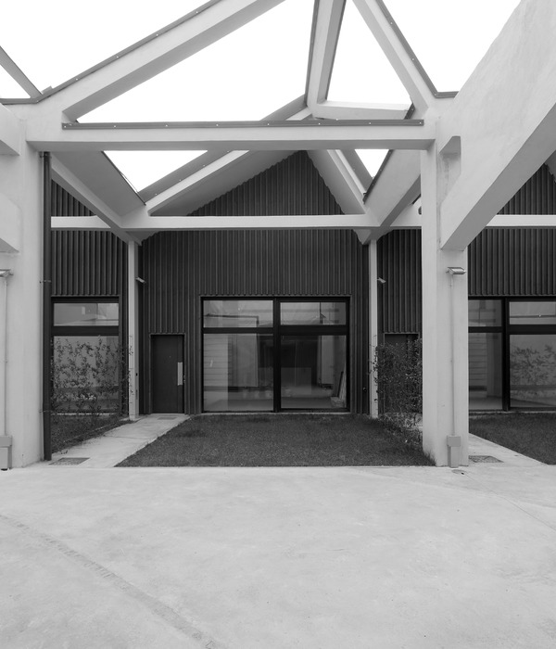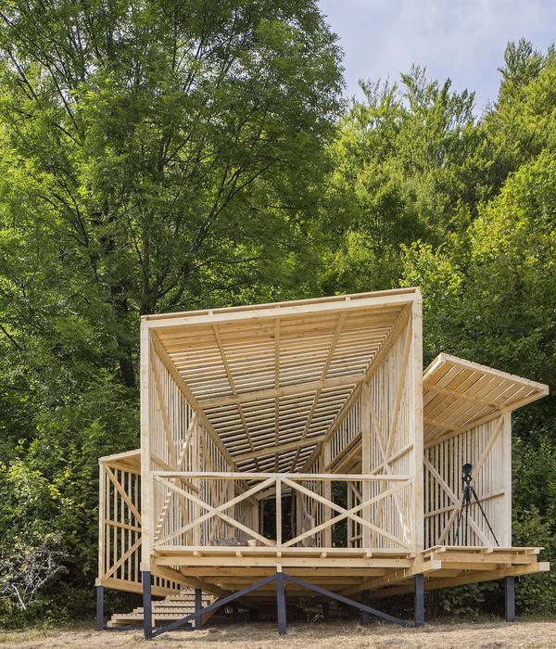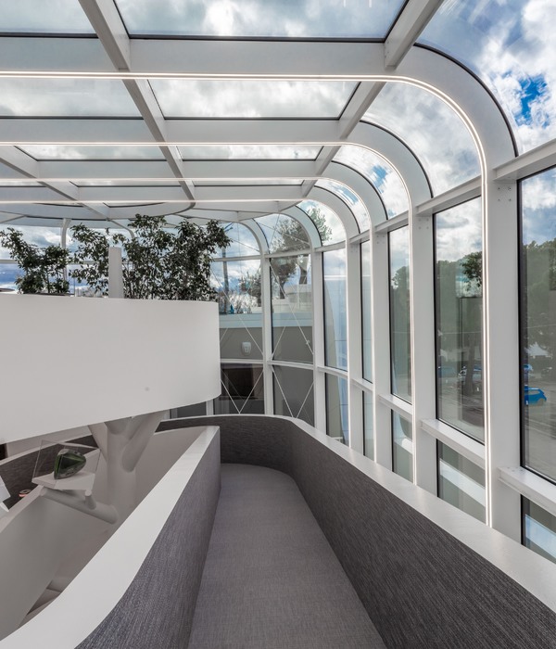巴塞罗那 SeaTowers 办公大楼 | 垂直花园式绿色办公空间
项目坐落在堪称巴塞罗那创新中心的22@街区,设计旨在将这座城市的工业历史与科技未来感结合在一起,同时强调出建筑与外部环境的关系。因此,建筑师将该办公大楼的外观设想为一座巨大的垂直花园,以大量充满绿植的露台形成了360度的户外活动空间。所有办公室都拥有独立的露台空间,这里即可作为工作空间也可作为社交休闲空间,为人们提供了在室外办公的机会。
▼项目视频,video
Located in the innovation center of the city and created to unite Barcelona’s industrial past with its technological future, this project emphasizes the relationship with the exterior. For this reason, all offices have access to terraces that function as a space for both professional and leisure socializing. Green terraces and 360° outdoor spaces: this is what the new office building in 22@ will look like,the complex has a connection with the exterior planned as a vertical garden that allows working outdoors.
▼项目鸟瞰,aerial view of the project
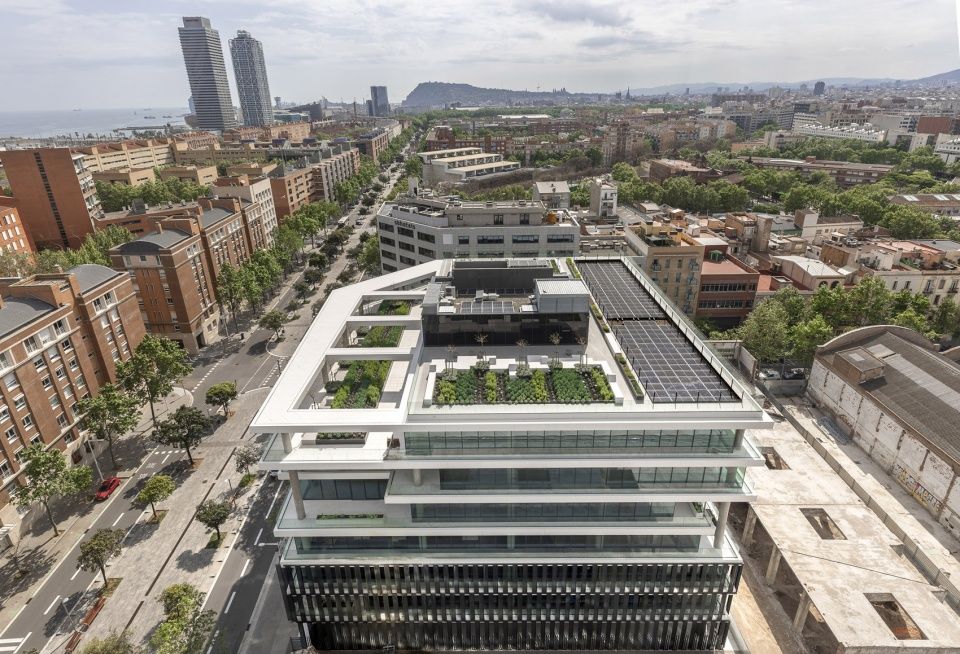
SeaTowers办公大楼由GCA建筑事务所操刀,力求优化能源与资源,实现节能减排,同时关注大楼未来使用者的健康与福祉。本案秉承了生物设计的原则,办公室与户外空间以及自然环境之间的联系才是项目的主角。新综合体的设计为使用者创造了在露台上工作、甚至举办会议的机会。温和的地中海气候让人们能够随心所欲地享受露台上的户外空间,进而实现室内空间和室外环境的融合。
▼项目外观概览,general view of exterior
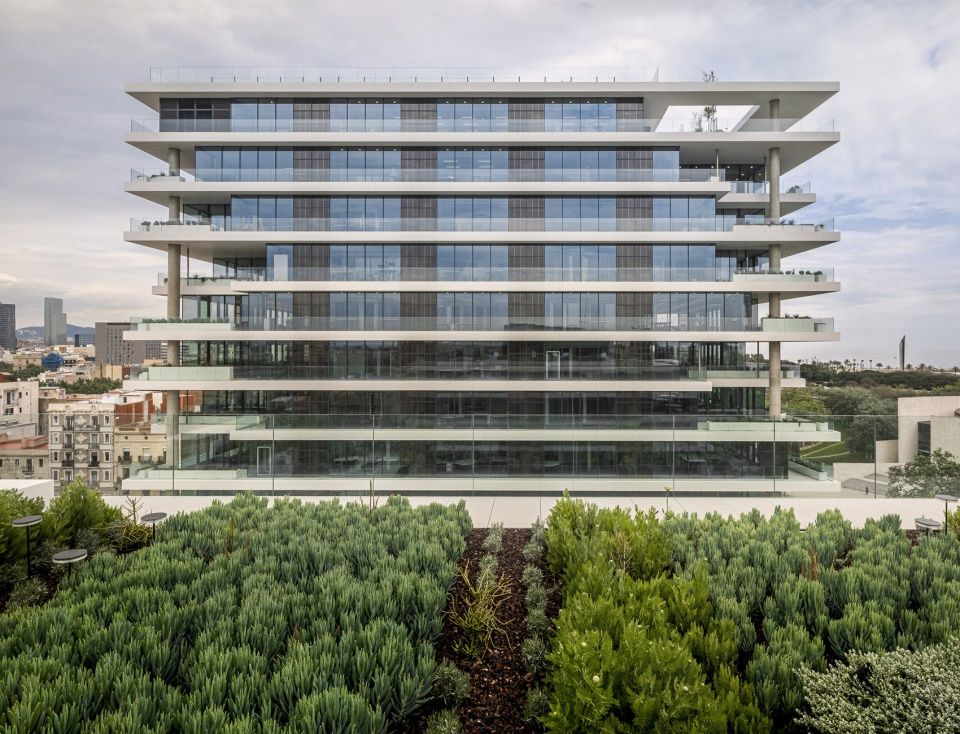
SeaTowers is designed by GCA Architects with the aim of optimizing its energy resources and promoting wellness programs for its future users. Responding to the principles of biophilic design, the connection of the offices with the outdoors and nature are protagonists in the project. The design of the new complex is designed so that users can work or even hold a meeting on the terraces. The Mediterranean climate allows these spaces to be enjoyed freely, achieving a hybridization between indoors and outdoors.
▼分析图,diagram

独特的设计使综合体内的所有工作空间都能享受到户外景观和自然采光,这提高了人们在工作中的生活质量,进而提升了人们的幸福感和生产力水平。从外观上看,两栋塔楼的上部分体量呈现出白色的建筑结构,较低的楼层则被第二层表皮所包裹,以呼应周边的工业建筑环境。这层外表皮由一系列垂直于街道立面或平行于相邻建筑的条板组成,交错的排布形式为立面赋予了动态的变化,同时保证了底部楼层室内空间的隐私。
▼街道视角,street view
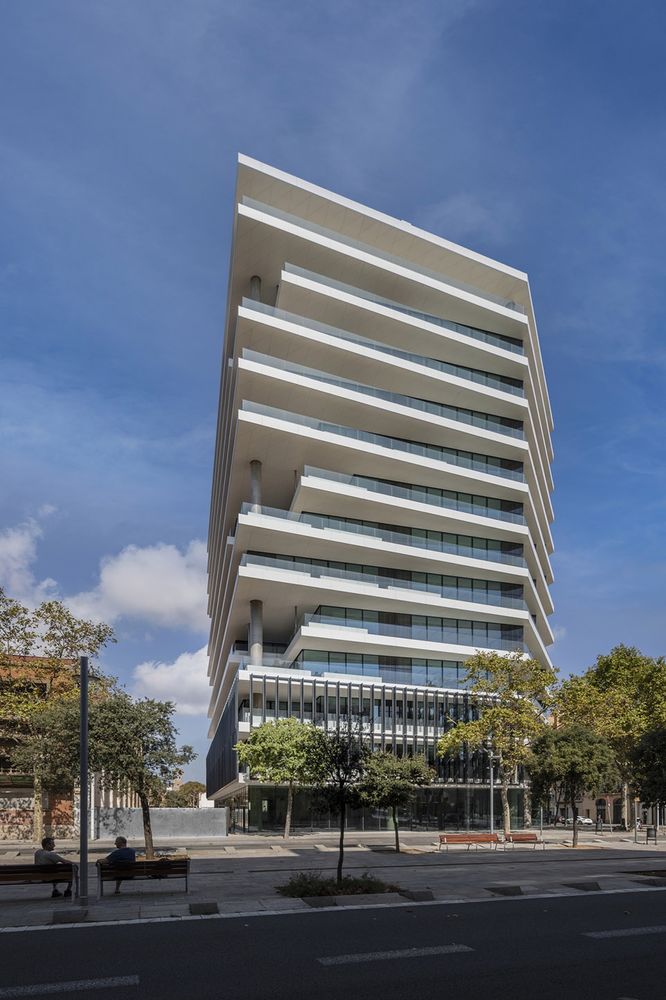
▼错落的楼层形式与360度的室外露台,Staggered floor forms with 360-degree outdoor terraces
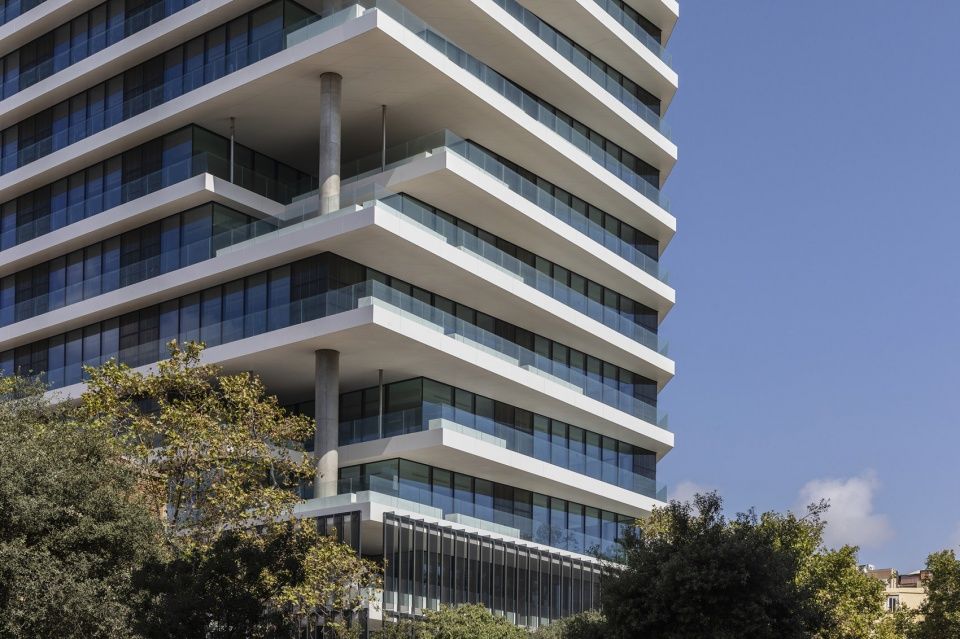
▼上部楼层立面,facade of upper floors
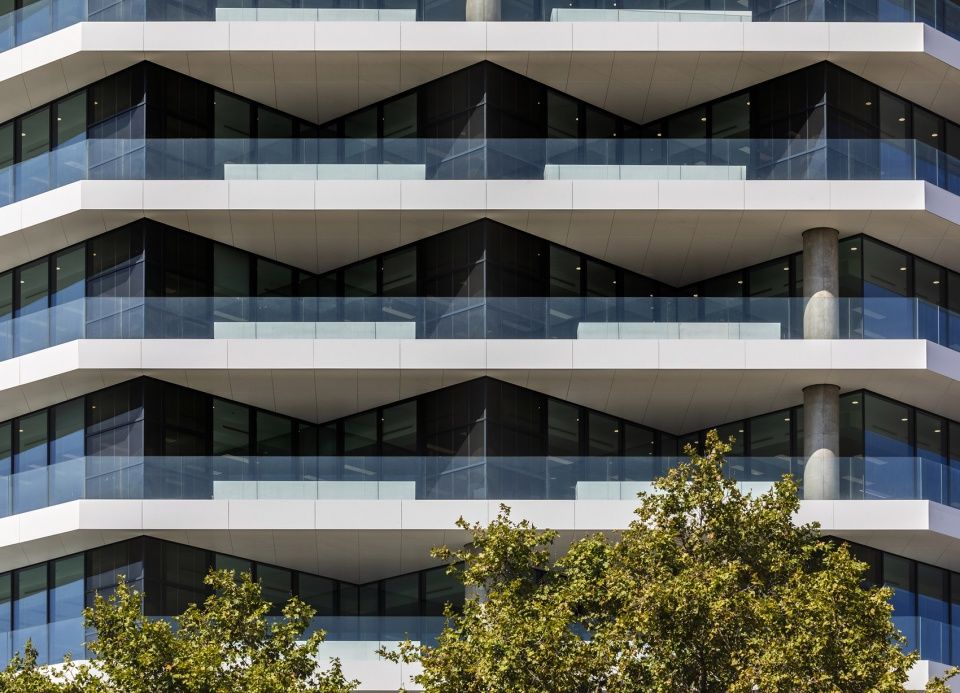
▼仰视露台,up-looking the floors
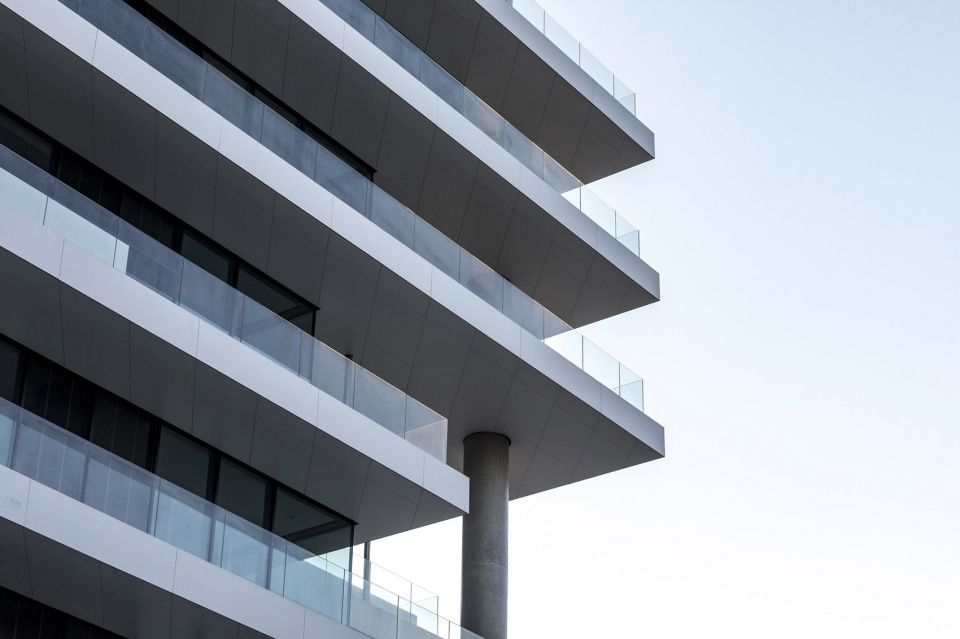
The unique design allows all the workspaces in the complex to enjoy outdoor views and natural lighting, which improves people’s quality of life and enhances levels of well-being and productivity. On top of the two white volumes of the buildings, a second skin is applied on the lower floors to pick up the scale of the industrial pre-existence. The slats of this second skin are placed perpendicular to the street facade or parallel to the staggered pattern of the neighboring building, giving privacy to it.
▼露台上种植了大量绿植,
The terraces are heavily planted with greenery.
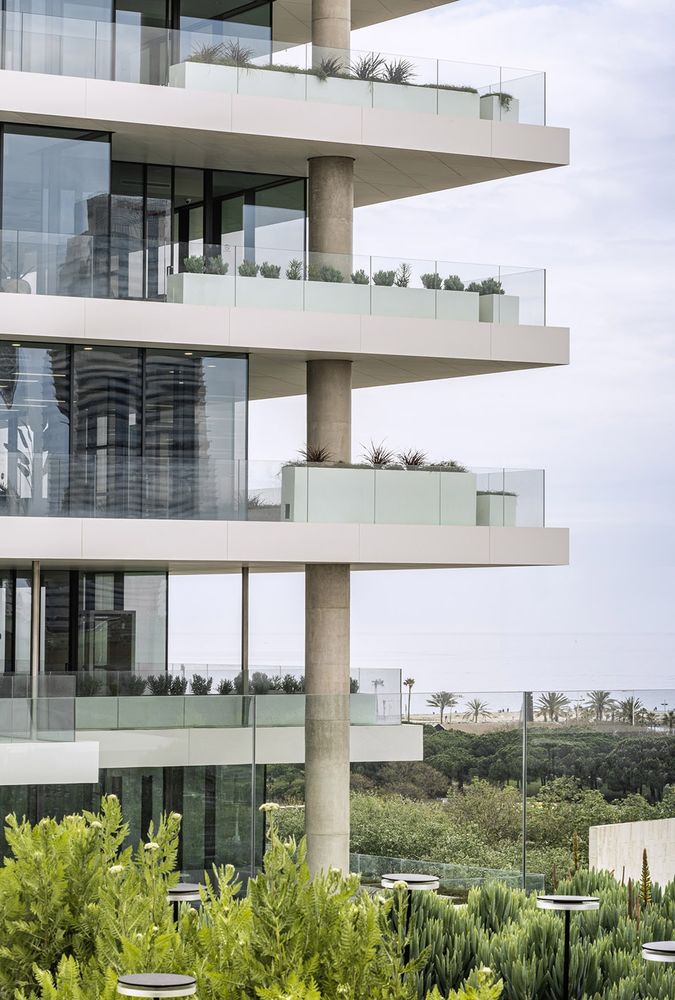
▼下部楼层立面设有外表皮结构,
The facades of the lower floors are provided with an exterior skin structure
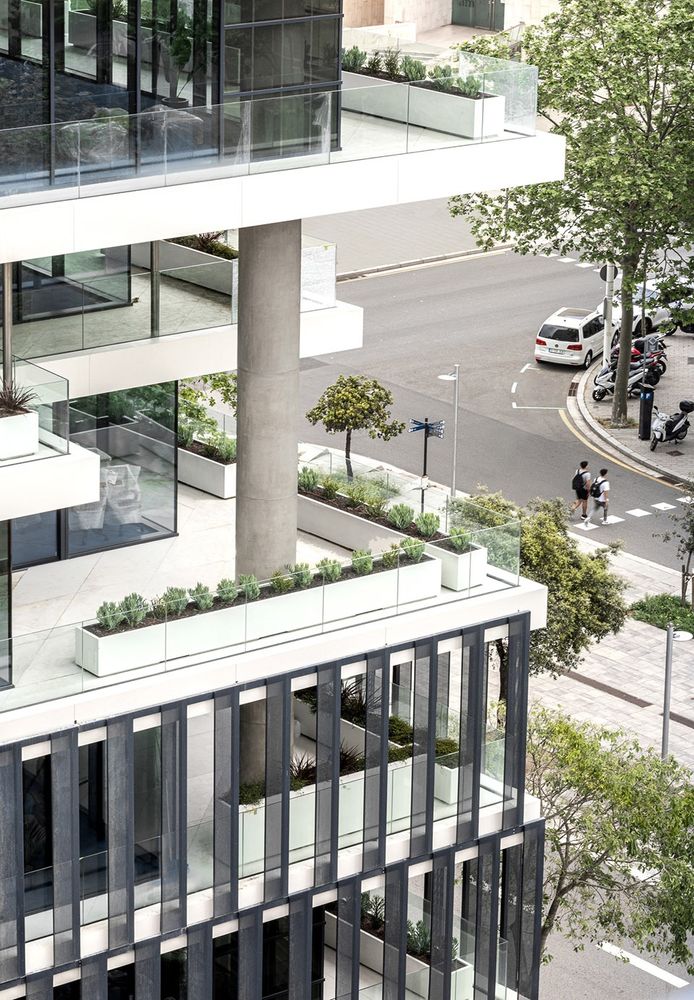
▼下部楼层立面细部,facade details of the lower floors
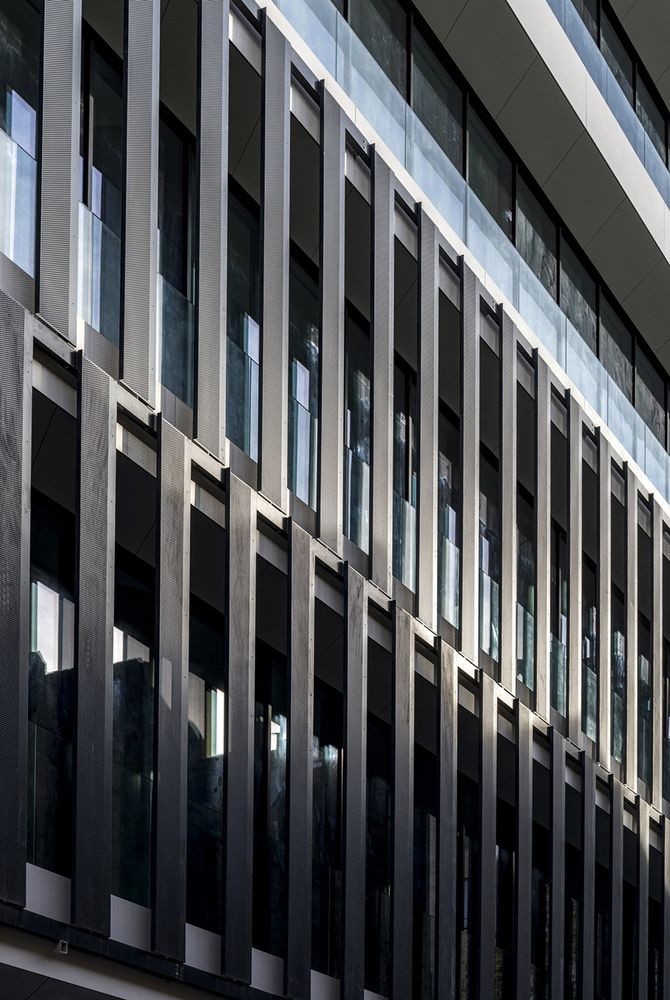
项目由两座塔楼组成,每座塔楼都设有可达的绿色屋顶花园,为人们提供了充足的日常锻炼以及放松的空间,同时也提供了360度的海景和城市景观视野。此外,建筑中所有的植被都采用了耗水量低的本地原生物种。除花园外,部分屋顶空间还设置了一系列太阳能光伏板,但事实上,大部分的光伏板都位于大楼的立面上,这种设置将屋顶的面积释放了出来,并将这些公共空间归还给了大楼的租户。
▼屋顶花园,roof garden

屋顶休闲空间,leisure space on the roof top
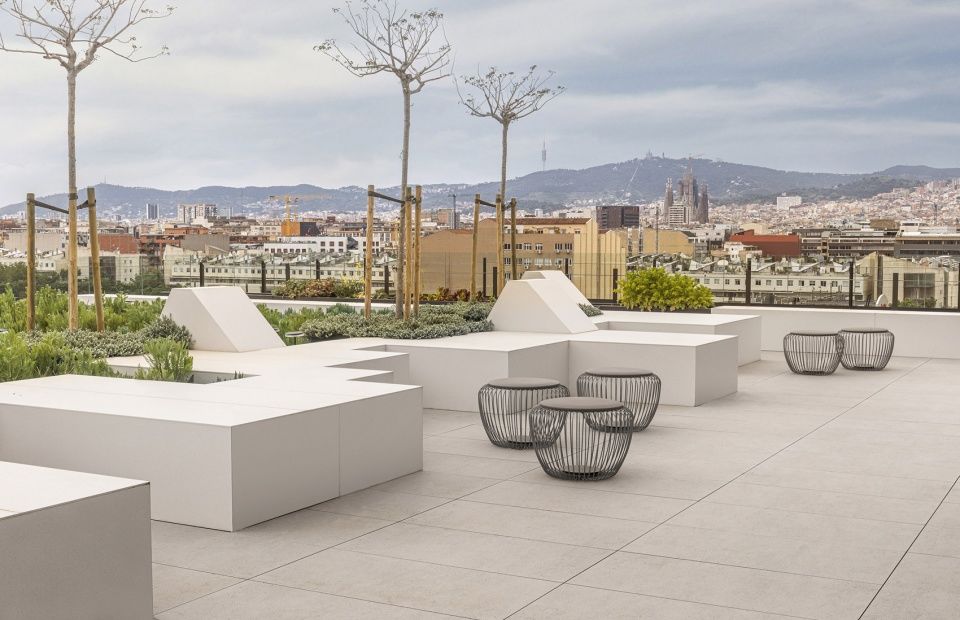
The two towers that make up the project have accessible green terraces on the roofs to provide people with daily wellness and relaxation spaces, with 360-degree views of the sea and the city. All the vegetation in the buildings is native and has low water consumption. The roofs have a part destined to the location of photovoltaic panels, but the fact that a high percentage is located on the façade has allowed the rest of the surface area to be used by the building’s tenants.
绿色露台和360度户外空间,Green terraces and 360° outdoor spaces
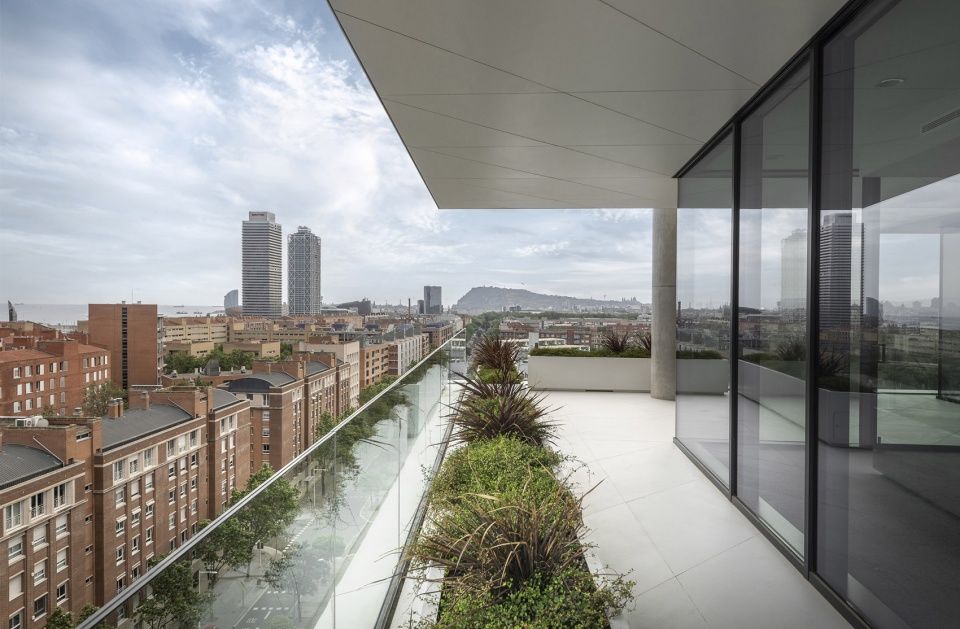
▼露台上极佳的景观视野,great views of the city from the terrace
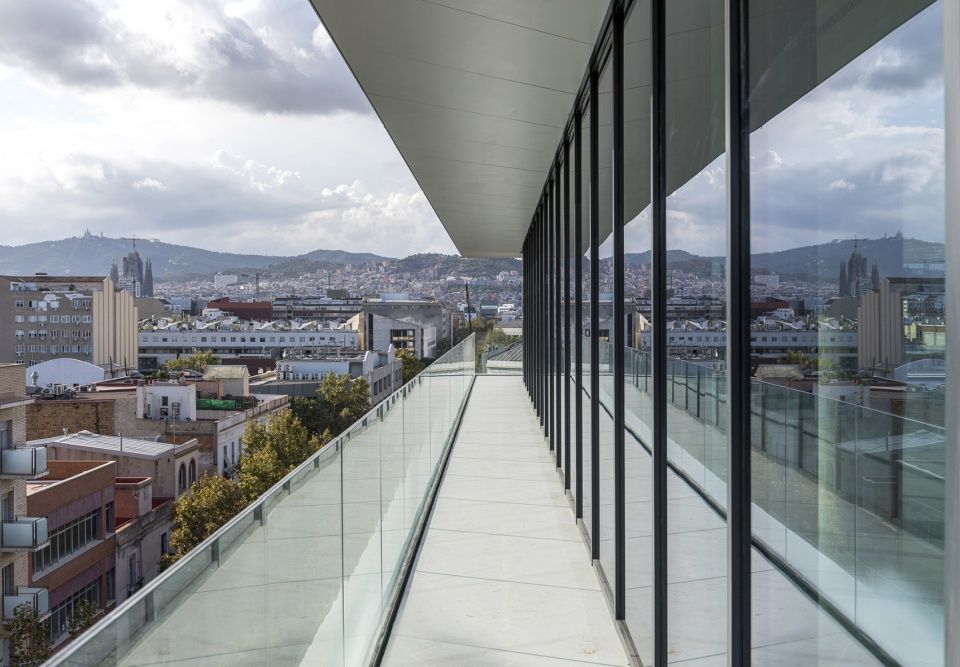
大楼内部采用了开放式的布局,不同的办公空间能够根据使用者的需求灵活调整。每个楼层可分为3个区域,以容纳三家不同的企业,这种布局不仅能够适应用户当前的需求,同时也考虑到了大楼用户未来的发展。
开放式办公楼层布局,open-plan and flexible, the different offices of SeaTowers are designed to adapt the spaces according to the needs of the tenants. Each floor is divisible into 3 areas in order to accommodate 3 possible tenants adapting not only to current needs, but also to those of the future.
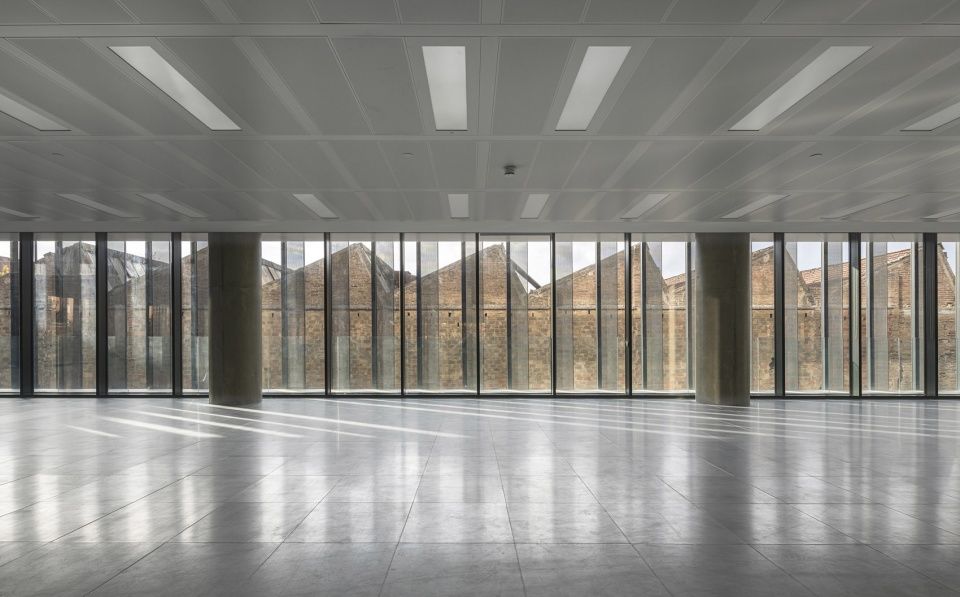
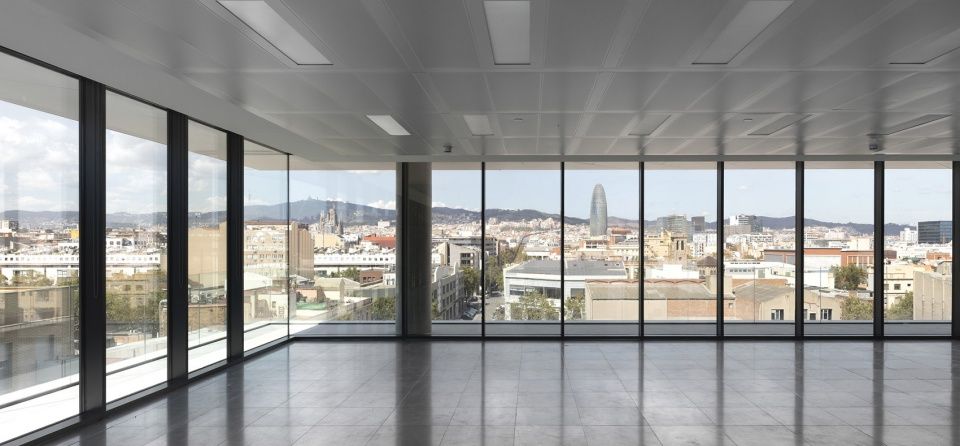
SeaTowers综合体的设计还旨在促进可持续交通的发展,并采取了例如电动汽车和自行车停车位优惠的福利措施,进而为城市的环保事业做出了贡献。大量的绿植与公共空间使本项目变身为社区中心的绿肺,为周边居民提供了生态健康的环境与休闲社交场所。一系列生态节能措施使本项目能够节省大约52%的能源与66%的水,因此,获得了LEED白金级和Well Gold级认证。
▼底层接待空间,reception area on the ground floor

▼木制饰面带来温暖亲切的空间氛围,wooden finishes give a warm, intimate atmosphere to the space

▼休息区细部,details of the waiting area
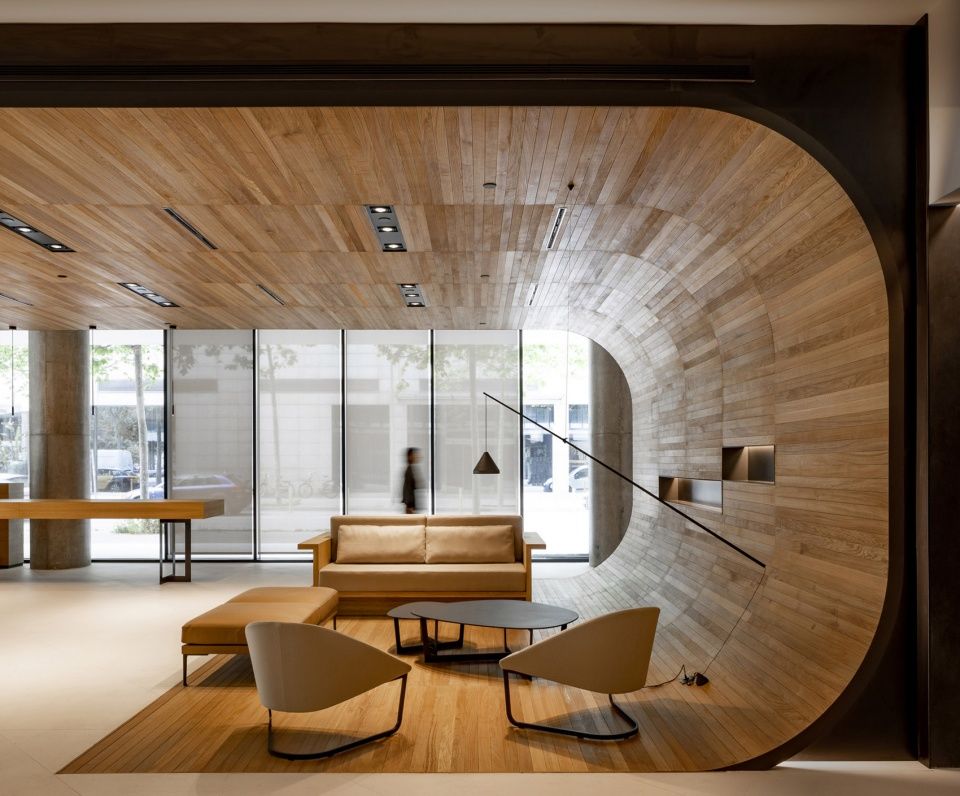
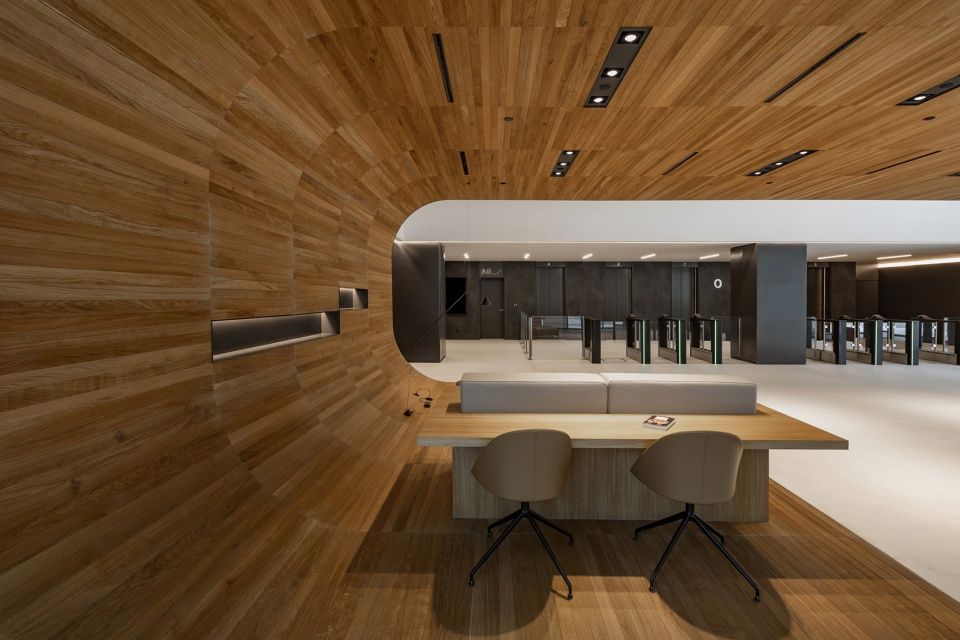
The SeaTowers complex has measures to promote sustainable transport, such as preferential Parking for electric vehicles and bicycle Parking spaces, contributing to a city that is inclined to be more environmentally friendly. A public area in the center of the block provides the neighborhood with a green lung and the neighbors with a space for socializing and well-being. The project has LEED Platinum and Well Gold certification, thanks to the fact that it provides significant energy savings, around 52%, and water savings, around 66%.
▼底层平面图,ground floor plan
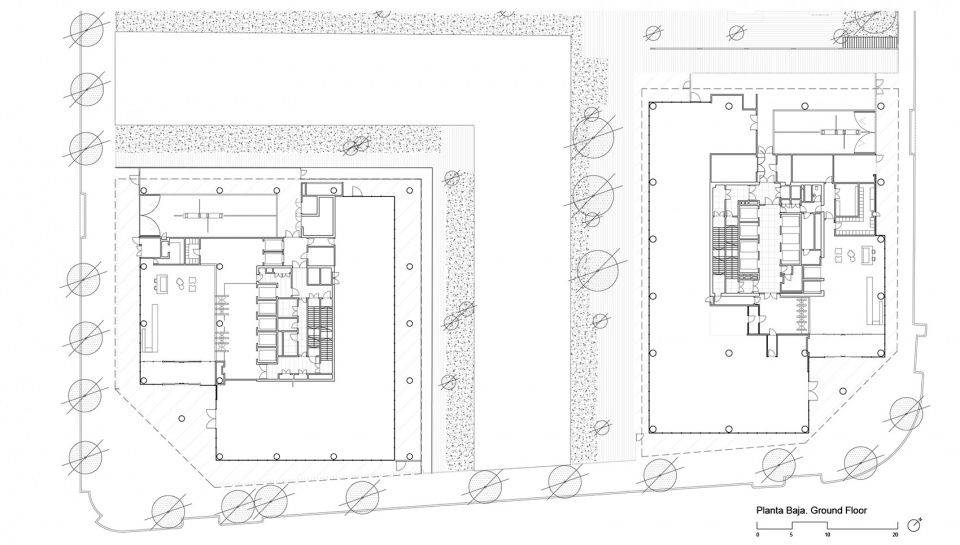
二层平面图,first floor plan
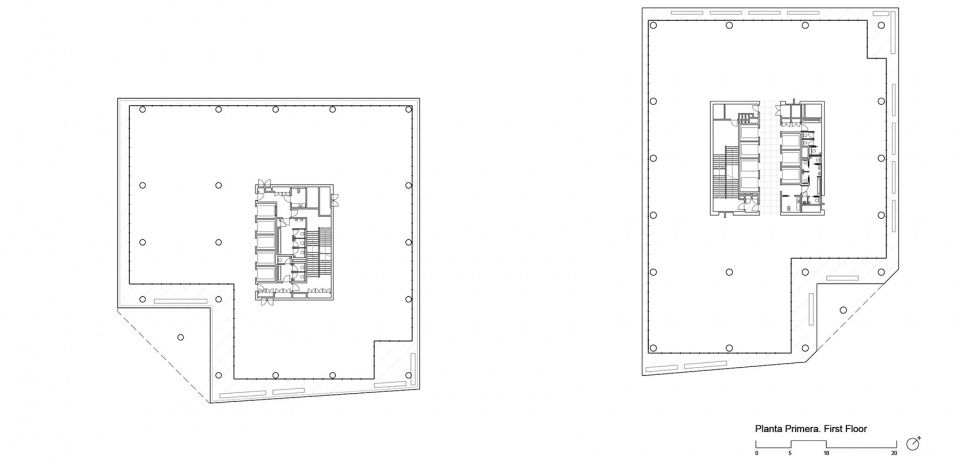
四层平面图,third floor plan
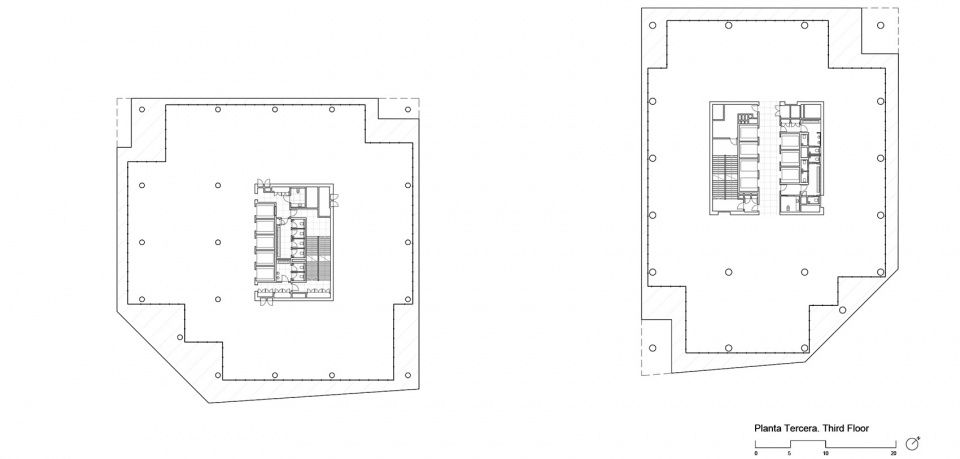
▼屋顶平面图,roof plan
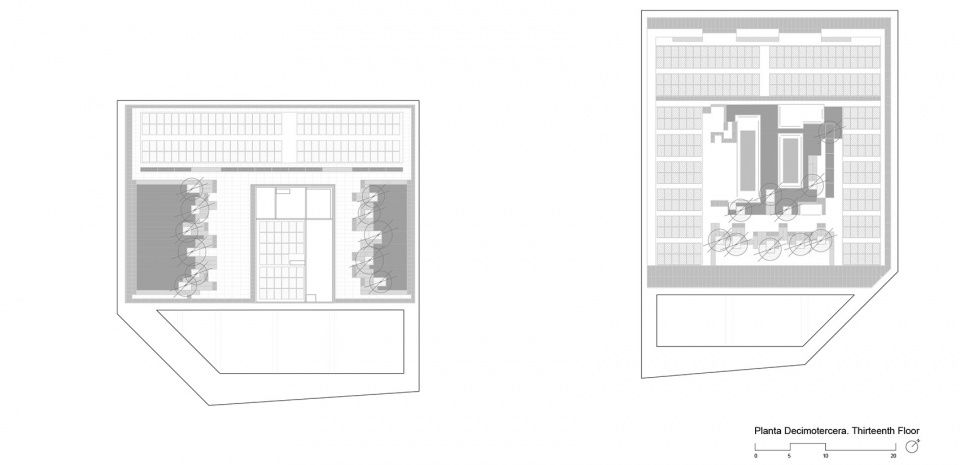
立面图,elevation
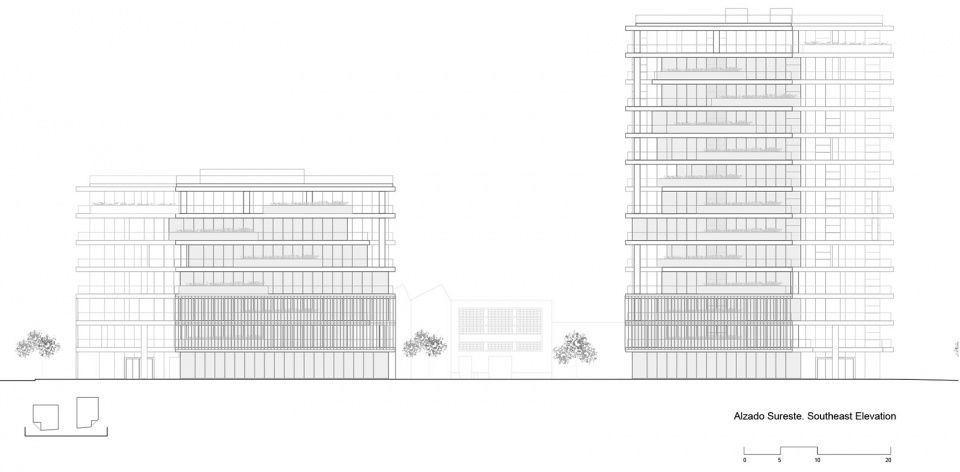
▼剖面图,section
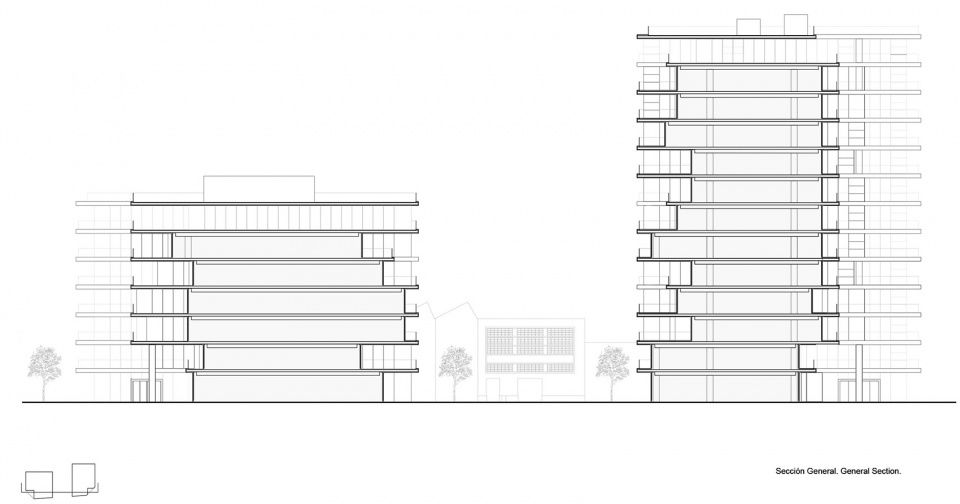
▼细部详图,construct details
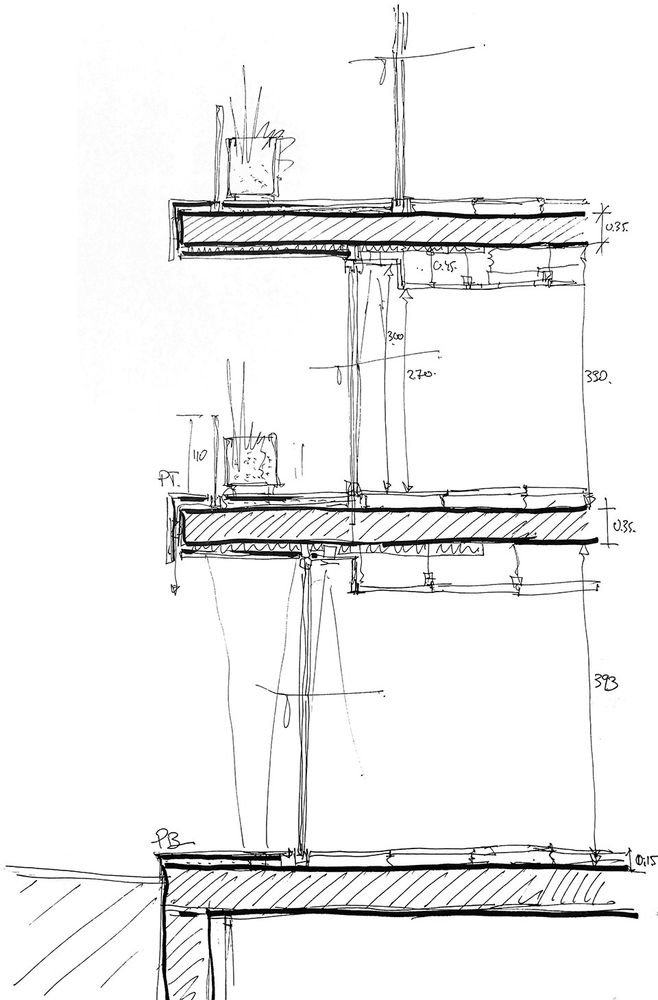
Project Name: SeaTowers
Sector: Offices
Type of work: Architecture
General Information Architect
Architecture Firm: GCA Architects
Website:Firm Location: Barcelona and Madrid
Start year: 2019Completion Year: 2021
Gross Built Area: 42.800 m2
Project location: Av. Icària, 199-211, 08008, Barcelona, Spain
Media Provider
Photography credits: Rafael Vargas
Additional Credits
Client: Meridia Capital
Contractor: Dragados
Project Management: TAG Arquitectura & Management
Arquitectura técnica: Belart Arquitectes Tècnics
Building Surveyor: GCA Architects
Structural Engineer: BAC Engineering
MEP Engineer: JSS Efficient Engineering
Façade consultants: Ferrés Arquitectos y Consultores
Landscape: Valentina Greselin
Achievements: LEED Gold, Asprima award in the category “Best non-residential real estate performance”Leed Consultants: Deerns Spain



