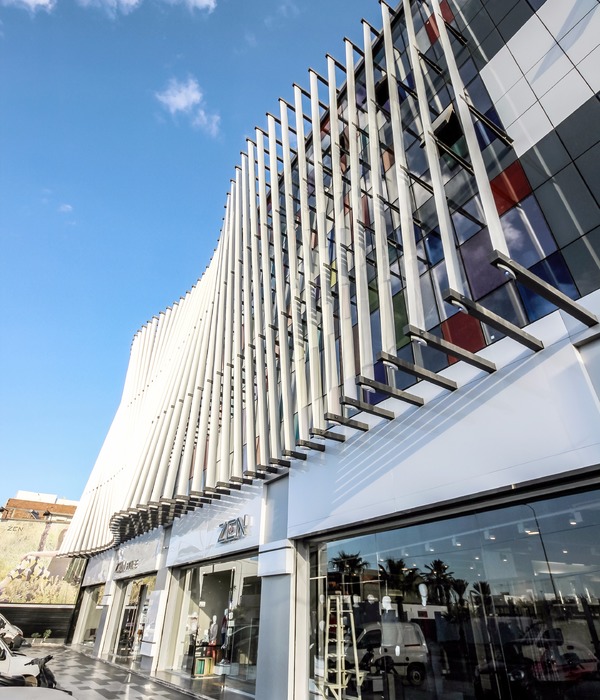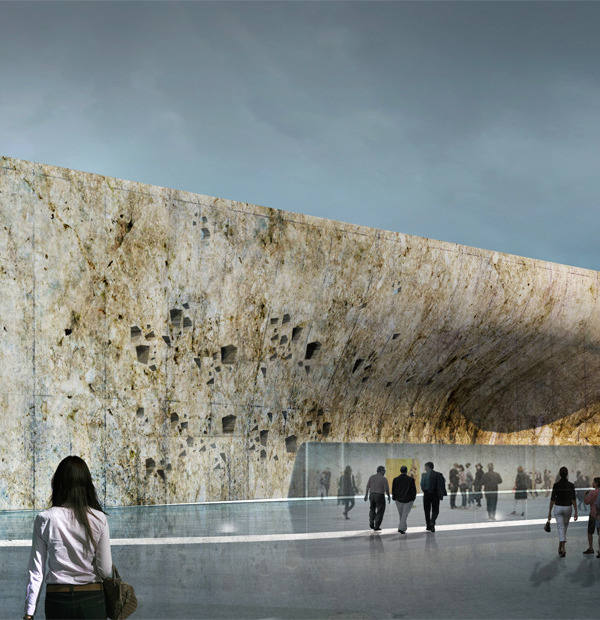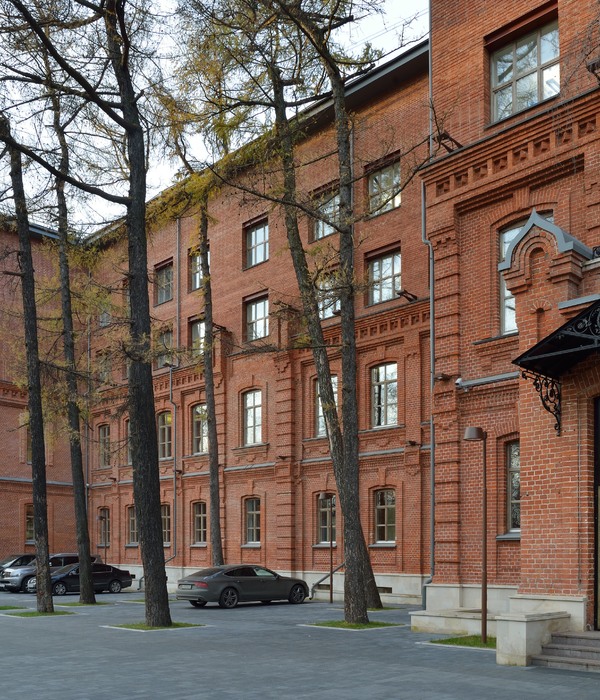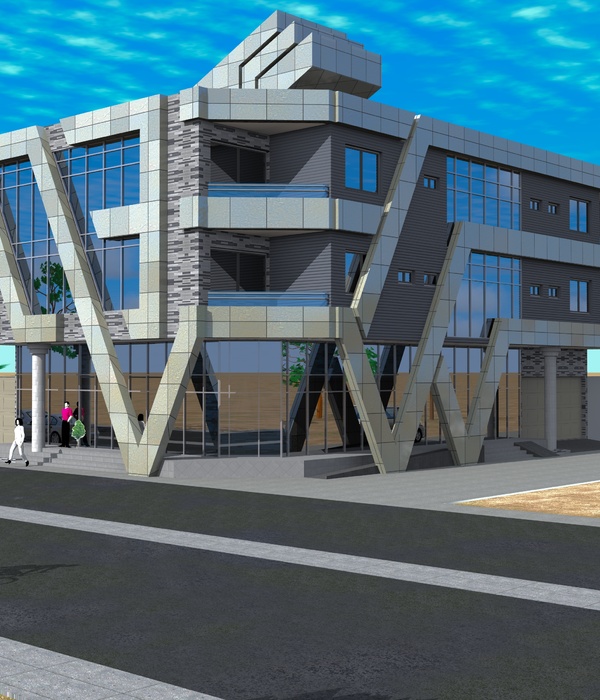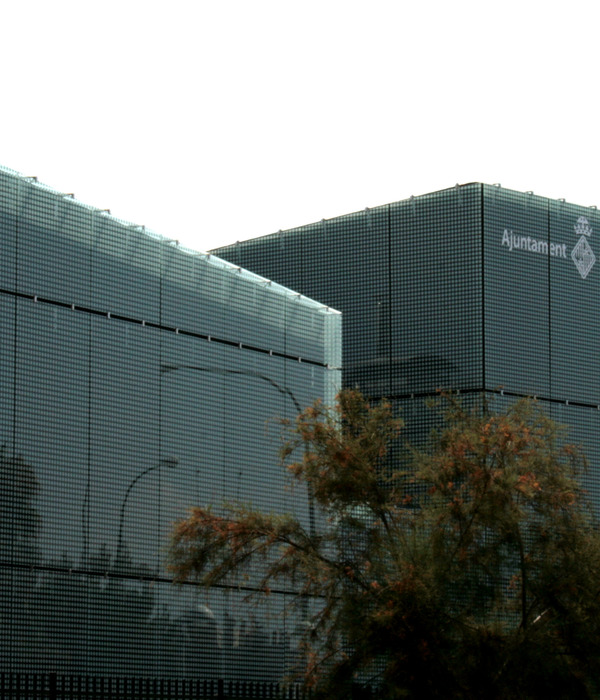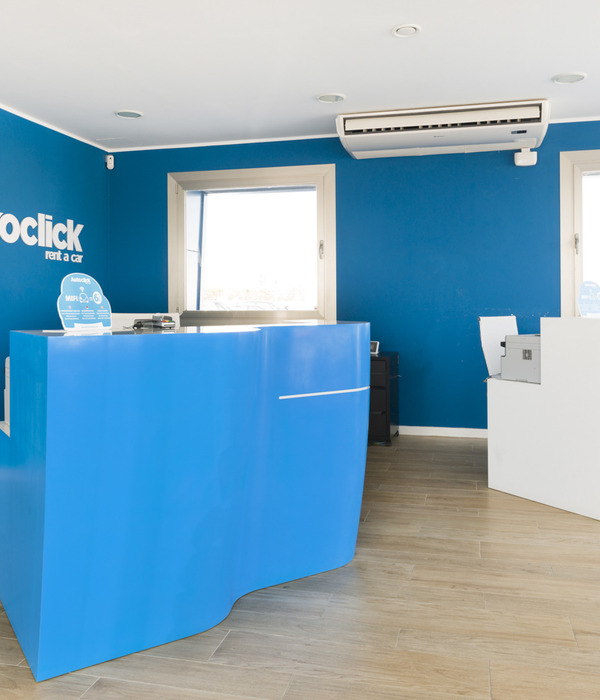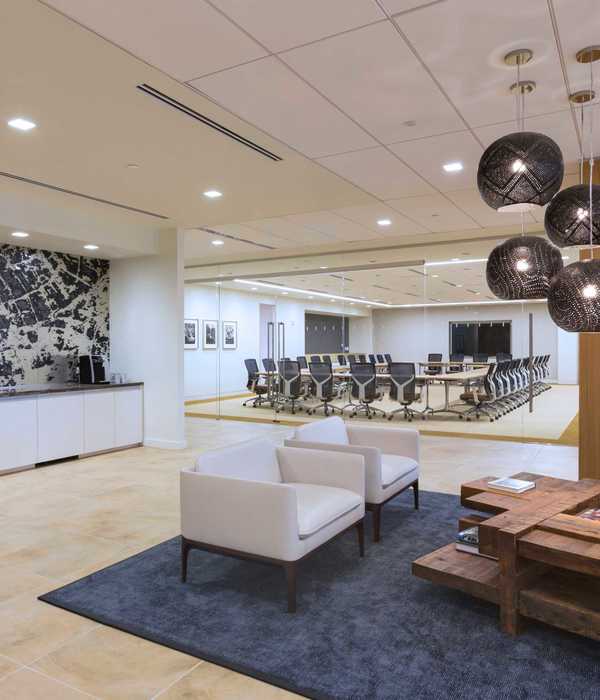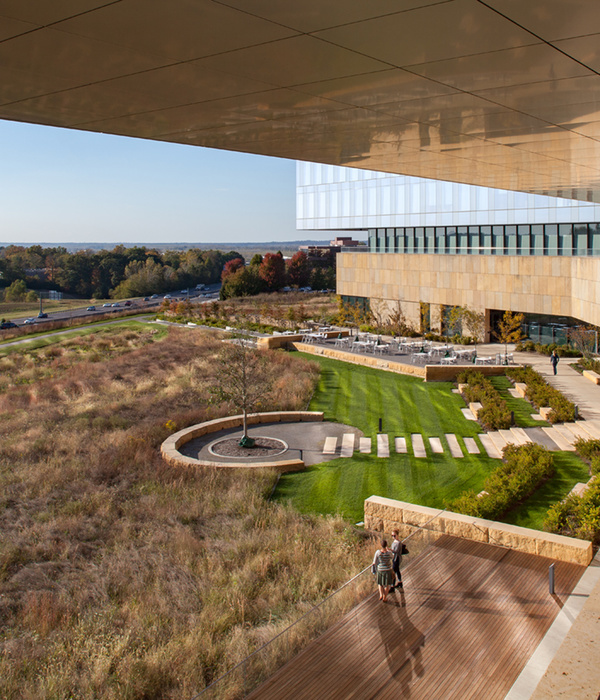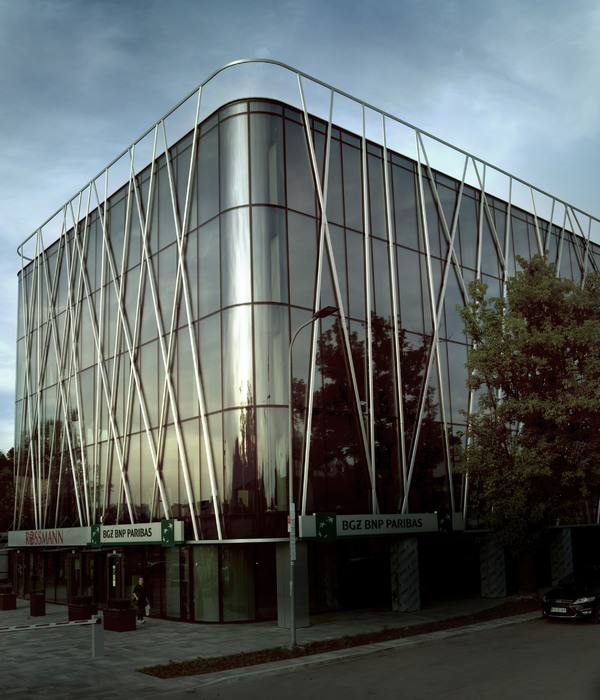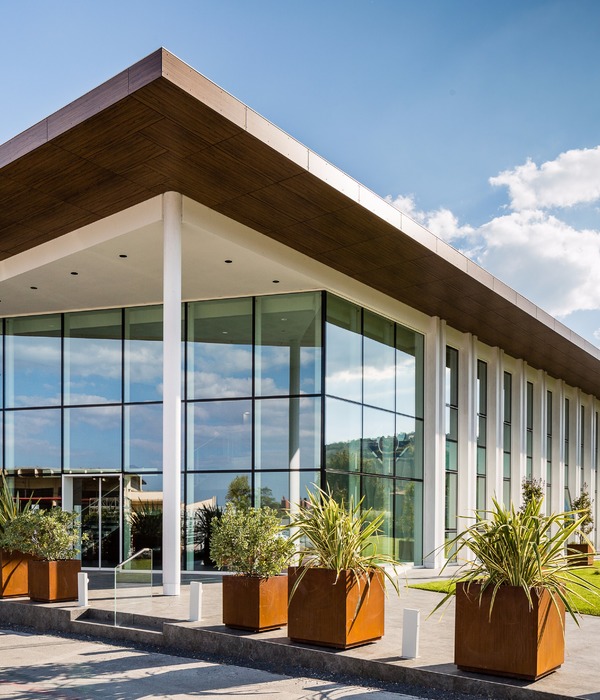该项目位于世界贸易中心的Cornellà商业园。建筑师需要在满足业主功能性设计要求并且考虑到城市规划的基础上提出两种方案:一种是临街方案,另一种是位于街道拐角的方案。
▼区位图,project location
In the Cornellà Business Park, promoted by the World Trade Centre, we must propose architectural alternatives based on the functional logic already tested and experienced by the ownership, concerning the planned urban concepts. We had to propose alternatives for two types of situations: the normal buildings, following the streets, and the corner building.
▼概览,overview
▼临街立面,elevation facing street
建筑师的方案以下列问题为基本考量:
Our proposals are aimed basically at the following questions:
地板构造带围绕中庭而建,每个边长16米。设计师尽量减少楼梯和电梯对平面的影响,最大化办公空间的灵活性,最小化对公共空间的影响。一层大堂在自然光线的照射下格外具有魅力。
▼标准层平面,standard floor plan
A constructed band with a 16-metre span around a courtyard. The stairs and lifts as elements added to the structure to prevent its impact. The logic of the floor allows great operative flexibility with spaces for renting of a large variety of sizes with a minimal repercussion on the common elements. The halls on the floor have natural light and particular attention is paid to their finishes.
▼地板构造带围绕中庭而建,a constructed band around a courtyard
这个中央元素是建筑师的提议。一方面它是令建筑与众不同的标志性区域,另一方面它是一个有特殊能量需求的空间。建筑师希望将方案与他们文化中的传统地中海模式结合。建筑朝向花园的方向有一个单独的出入口,中庭则是花园元素的延续。
This is the central element or our proposal. On the one hand it is the emblematic area of the building that gives it a different tone. It is also a space with specific energy requirements. We aim to base our proposals on the traditional Mediterranean models present and operative in our culture. The street buildings, with a single access from the garden, and the courtyard forming part of a complex, articulated sequence of elements.
▼中庭,the courtyard
▼中庭顶部,ceiling of the courtyard
▼地中海植被,Mediterranean plants
▼中庭剖面图,section of the courtyard
前厅是第一个迎客的地方,高度达到三层楼,由天然材料(木头)装潢,包含了控制室、门房和问询台。前厅与中庭相连,步入中庭铺设了硬砂石,可以防止雨水让中庭变得泥泞不堪,再向里走是一片地中海花园,种植着当地的植被,屋顶的遮光板防止了阳光直射,但也保证了自然通风,模拟地中海的温暖气候。
A first area, the atrium, welcomes us. With a height of three floors and conditioned with natural materials (wood) it houses the control, concierge and directory. Connected directly to the main courtyard, the first part of which is hard, paved sandstone and protected from the rain, and open in the final section, where a Mediterranean garden with local vegetation finishes off the perspective. This part is protected from the sun and allows natural ventilation while generating a microclimate conditioned naturally, prepared for our warm climate.
▼前厅, the atrium
▼总平面,site plan
▼首层平面,the ground floor plan
▼剖面,section
▼日照和通风分析图,analysis of sunlight and ventilation
Technical data: Office Building for the World Trade Center Almeda Park in Cornellà, Barcelona A+ Award for the Best Office Building, 2010 Project: 2005-2006 Construction: 2004-2008 Surface: 15,000 m2 + 32,255 m2 parking Client: WTC Almeda Park, S.A. Site: Plaça de la Pau, s/n. Cornellà, Barcelona Photo: Pedro Pegenaute
{{item.text_origin}}

