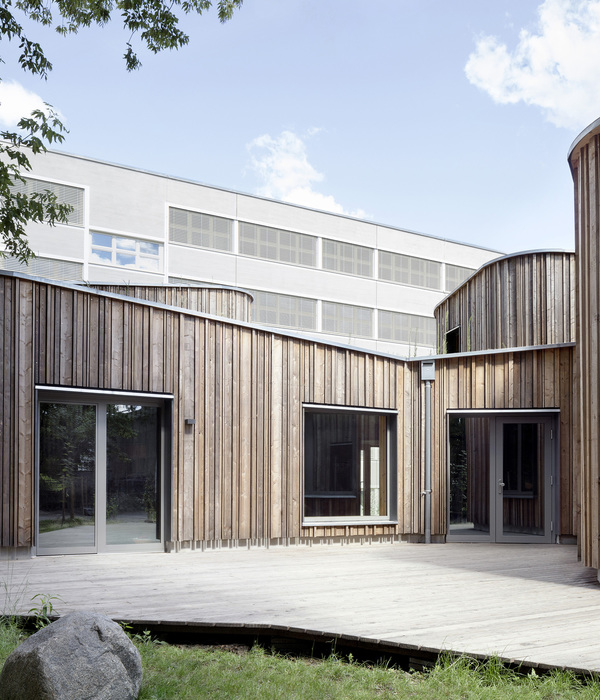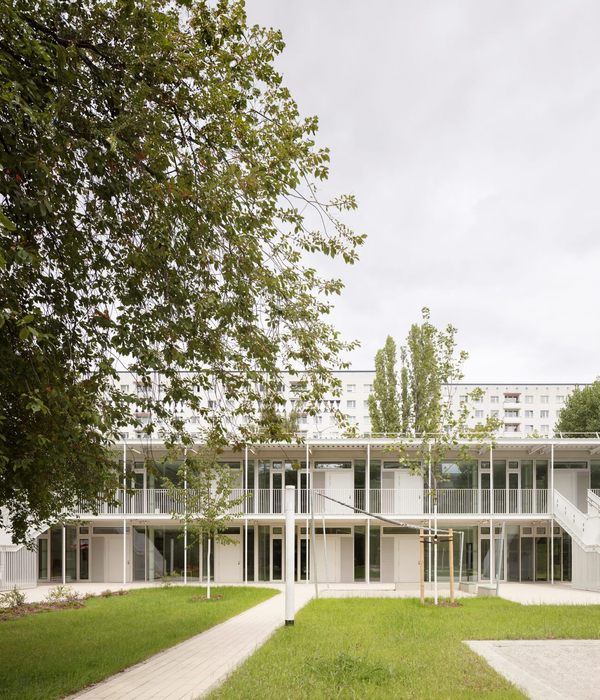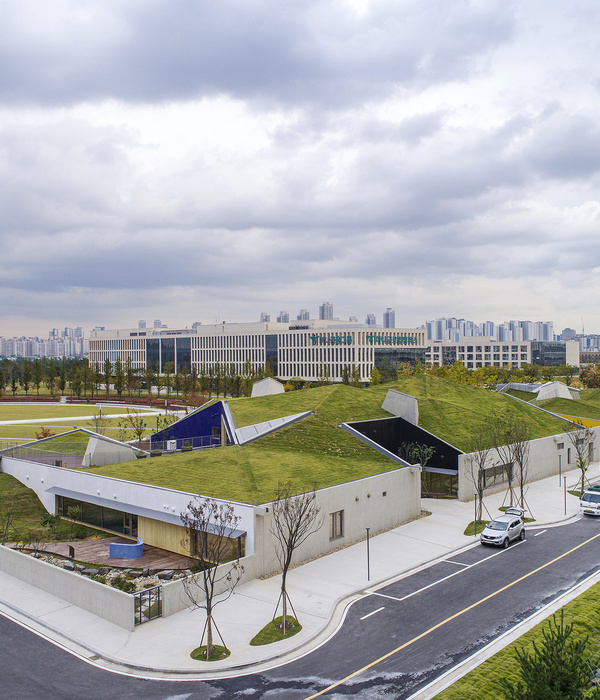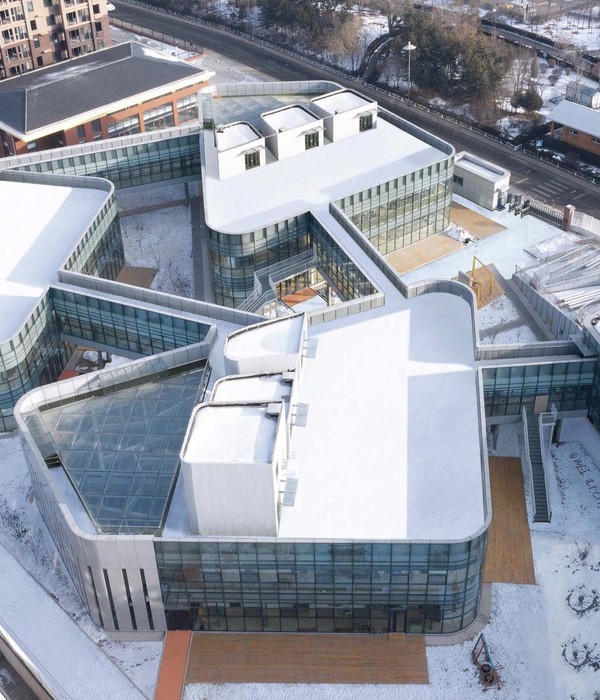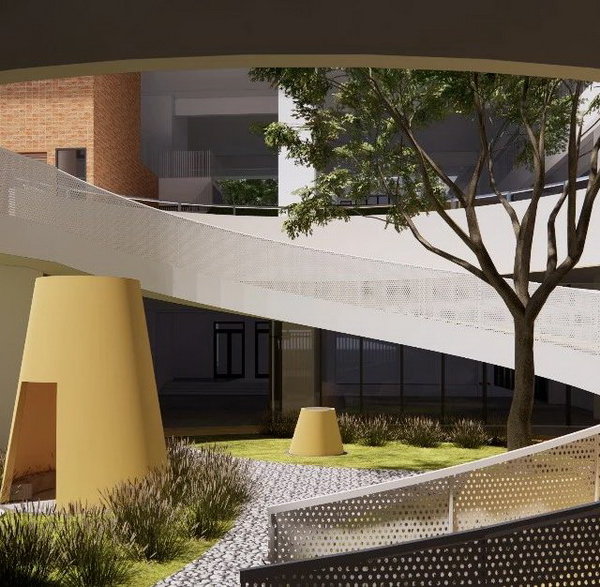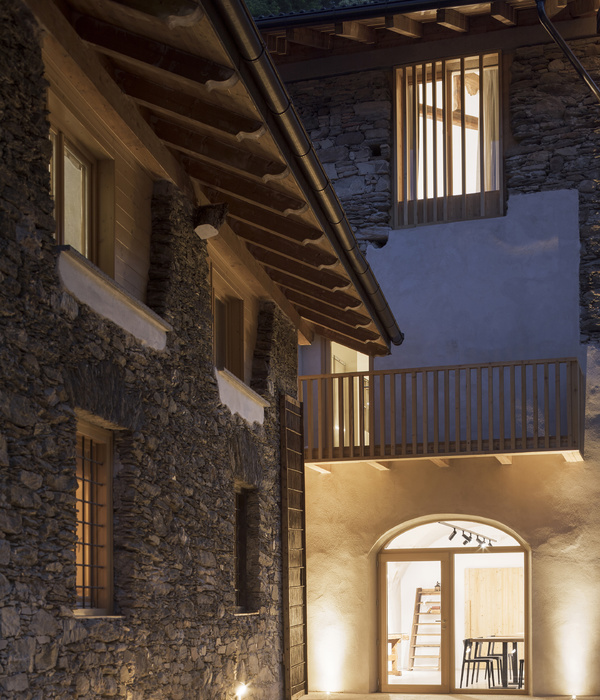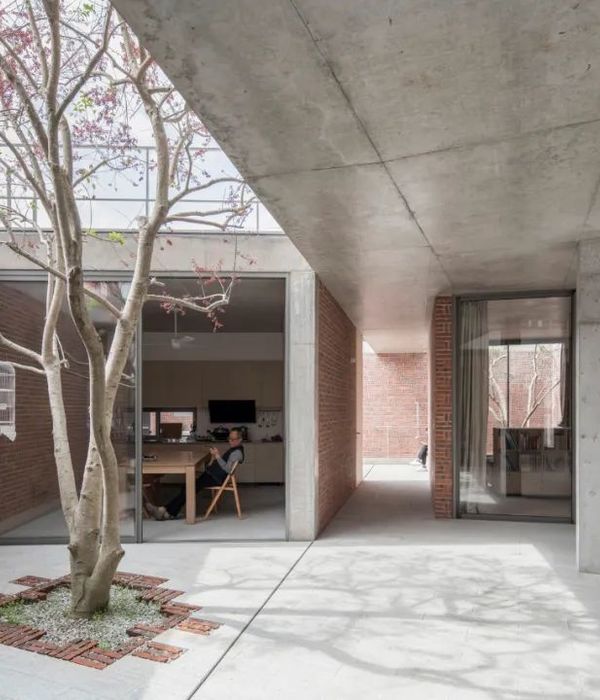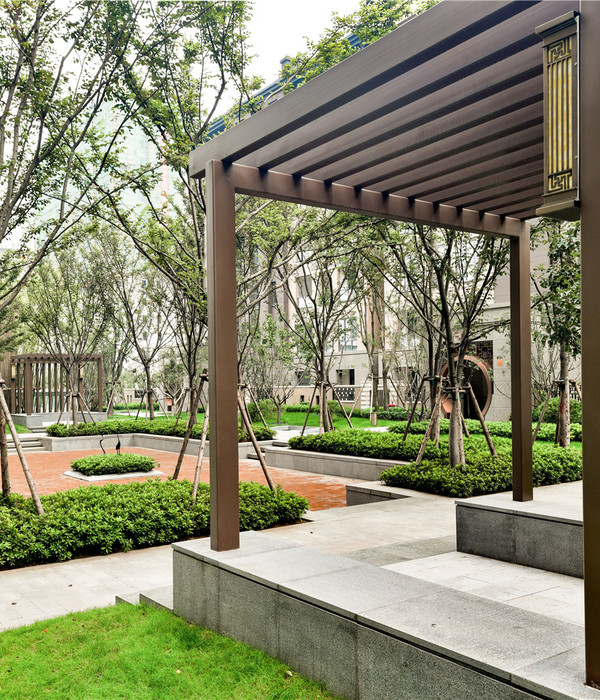01
项目背景
project background
常州市高铁新城,位于常州国家高新区,是常州市“十四五”规划中重点发展的区域,围绕“城市新中心,中轴新支点,产业新高地,智慧生态城”的总体定位打造长江经济带绿色发展示范区。
Changzhou High Speed Railway New Town, located in Changzhou National High tech Zone, is a key development area in Changzhou’s “14th five year plan”. Focusing on the overall positioning of “new urban center, new pivot of central axis, new industrial highland and smart ecological city”, it will build a green development demonstration zone of the Yangtze River economic belt.
02
机遇与挑战
opportunities and challenges
本项目所处的“新龙总部经济区”由五栋百米塔楼及其裙房组成,按照“统一规划,分地块出让”的原则,在我们介入项目之时五栋塔楼已建成三栋,由三个不同的业主持有和开发。这时给到建筑师的其实是一道“命题作文”,如何通过合理的规划和设计,将五个独立的地块重新“缝合”成一个整体,打造代表本区域的“名片”?
The “Xinlong headquarters economic zone” where the project is located is composed of five 100-meter towers and their podiums. According to the principle of “unified planning and land transfer”, three of the five towers have been built and developed by three different industries when we were involved in the project. At this time, the architect is actually given a “proposition composition”. How to “sew” the five independent plots into a whole through reasonable planning and design, so as to create a “business card” representing the region?
▼分析图,diagram©简和建筑设计事务所有限公司
03
整合设计
overall design
:“我们的使命是用设计去赋能整个地块,使其成为城市空间的有机组成部分,而不只是去增加两栋楼”,简和建筑设计团队在最初思考设计的时候,就把地块周边的社区纳入到考虑范围内。“整个区域应该是人车分流的,底层形成架空的让人可以驻足的灰空间,增加地块的可达性,内部形成一个开放的大花园。新建的地下室同时考虑把其余三个地库全部联通,减少新增坡道的数量。”设计团队先从城市设计角度解决地块整体性问题。
▼项目与周边环境概览,overall of the project and surrounding environment©夏木工作室
"Our mission is to use design to empower the whole plot and make it an organic part of urban space, not just to add two buildings". When Jane and the architectural design team first thought about the design, they took into account the communities around the plot. "The whole area should be separated by people and vehicles. An overhead gray space for people to stop is formed on the ground floor to increase the accessibility of the plot and form an open large garden inside. At the same time, the new basement should consider connecting all the other three basement to reduce the number of new ramps." The design team first solves the integrity of the plot from the perspective of urban design.
▼体块生成,Generate analysis ©简和建筑设计事务所有限公司
04
立面编织
facade weaving
“我们不是做加法,而是做乘法,把分子找出来后,确定最大公约数”。对于已经有三种立面风格的园区,新建的两栋建筑如何“嵌入”到现状中,同时给园区带来新的面貌呢?设计团队用了先解码再编码的方法,提炼了现状三栋楼的立面元素,再将这种设计元素用新的手法进行演绎。整体呈现出来的面貌应该是整体而富有变化的,通过新建建筑的“织补”,新老建筑立面风格相得益彰,形成一个统一的整体。
"We do not add, but multiply. After finding out the molecules, we determine the maximum common divisor". For the park with three facade styles, how can the two new buildings be “embedded” into the current situation and bring a new look to the park at the same time? The design team used the method of decoding first and then coding, refined the facade elements of the current three buildings, and then interpreted this design element with new methods. The overall appearance should be overall and full of changes. Through the “darning” of new buildings, the facade styles of new and old buildings complement each other to form a unified whole.
立面模数分析,Facade modulus analysis ©简和建筑设计事务所有限公司
05
建筑特色
architectural features
绿创大厦位于总部经济区东南角,也是该区域唯一一栋从高铁北站出站就能看到的建筑,成为展示整个总部经济区的“窗口”。建筑本身有一个局限(Dilemma),就是容积率3.5的情况下,正常只能做到80米左右。而客户希望视觉高度尽可能做到100米。在局限和挑战之间,必须拿出非常规的解题思路。
Lvchuang building is located in the southeast corner of the headquarters economic zone. It is also the only building in the region that can be seen from the North Station of high-speed railway. It has become a “window” to show the whole headquarters economic zone. The building itself has a limitation (dilemma), that is, when the floor area ratio is 3.5, it can only be about 80m normally. The customer wants the visual height to be 100 meters as far as possible. Between limitations and challenges, we must come up with unconventional ideas to solve problems.
▼外观概览,overall of the project©夏木工作室
破局的关键是尽可能增加楼层而不增加建筑面积,于是“挑高中庭和空中花园”成为解题的胜负手,也成为建筑的最大亮点之一。每层拿出1/4做挑高空间对于办公空间的得房率是一种损失,这也是为什么大量的商务写字楼还是采用传统的“大平层”方式。业主能够允许设计师采用如此冒险的方式,也是经过仔细的客户画像的。
▼空中花园分析图, analysis diagram of “raising the atrium and sky garden” ©简和建筑设计事务所有限公司
The key to breaking the game is to increase the floors as much as possible without increasing the construction area, so “raising the atrium and sky garden” has become the winner and loser of the problem-solving and one of the biggest highlights of the building. Taking out 1 / 4 of each floor as a raised space is a loss to the occupancy rate of office space, which is why a large number of business office buildings still adopt the traditional “large flat floor” method. The owner can allow the designer to take such a risky way, but also after careful customer portrait.
“垂直花园式企业总部”,”vertical garden type enterprise headquarters” ©夏木工作室
▼三层挑高的“企业客厅”,Each enterprise has its own three-story “enterprise living room” ©夏木工作室
绿创大厦打出了“垂直花园式企业总部”的概念,每三层为一家企业,面积约4000平米,每个企业拥有自己三层挑高的“企业客厅”,以及室外空中庭院。在同一个企业中,上下楼层之间的沟通尤为重要,共享空间为员工提供了交流,休息,汇聚的场景,也成为企业最佳的“展示空间”。
室外花园的位置是根据建筑与城市关系确定的,朝东侧和南侧的室外花园更高,可以瞭望新龙湖和高铁北站,朝西侧和北侧的花园更低,可以看到内部广场。室内中庭则集中位于西侧和北侧货值较低的空间。
Lvchuang building puts forward the concept of “vertical garden type enterprise headquarters”. There is an enterprise on every three floors, covering an area of about 4000 square meters. Each enterprise has its own three-story “enterprise living room” and outdoor air courtyard. In the same enterprise, the communication between the upper and lower floors is particularly important. The shared space provides a scene for employees to communicate, rest and gather, and has also become the best “display space” of the enterprise. The location of the outdoor garden is determined according to the relationship between the building and the city. The outdoor garden facing the East and south is higher, which can look out at Xinlong lake and North high-speed railway station, and the garden facing the West and north is lower, which can see the internal square. The indoor atrium is concentrated in the lower value space on the West and north sides.
▼裙楼屋顶花园,roof garden of the podium©夏木工作室
06
高还原度
high degree of reduction
绿创大厦塔楼立面设计采用三层一段的竖向装饰铝板,在设计上弱化了横向线条而强化竖向线条,使塔身更挺拔。装饰铝板由600×200的平行玻璃面的铝板,和70×450的凸出铝板面的装饰线条构成,增加了两个象限的层次感。竖向线条根据空中花园的位置形成“波动”,打破立面的确定性,在统一中富有变化。凸出玻璃面的竖向装饰线条,除了提供视觉上的纵深感外,还是重要的功能构件。
The vertical decorative aluminum plate with three floors and one section is used in the facade design of the tower of Lvchuang building, which weakens the horizontal lines and strengthens the vertical lines in the design, making the tower straighter. The decorative aluminum plate is composed of 600×200 aluminum plate with parallel glass surface and 70×450 decorative lines protruding from the aluminum plate surface, which increases the sense of hierarchy of two quadrants. The vertical lines form “fluctuation” according to the position of the hanging garden, breaking the certainty of the facade and changing in unity. The vertical decorative lines protruding from the glass surface are important functional components in addition to providing a sense of visual depth.
▼塔楼立面设计采用三层一段的竖向装饰铝板,three floors and one section is used in the facade design of the tower ©夏木工作室
▼东立面,east facade©夏木工作室
线条侧面设置穿孔板,背面设置隐藏式开启窗扇,为办公空间提供充足的自然通风,而不影响立面的整体感观。裙房拟引进一家银行,业主希望采用石材立面,突出基座的“稳重感”,与周围建筑裙房元素相统一。在材质的选择上设计师比选了不同的材质的搭配和不同天气下的视觉效果,才最终确定方案。
▼幕墙节点,analysis of the curtain wall©简和建筑设计事务所有限公司
Perforated plates are set on the side of the line and hidden open window sashes are set on the back to provide sufficient natural ventilation for the office space without affecting the overall sense of the facade. It is proposed to introduce a bank into the podium. The owner hopes to use the stone facade to highlight the “sense of stability” of the base and unify with the surrounding architectural podium elements. In the selection of materials, the designer compared and selected the collocation of different materials and the visual effects in different weather before finally determining the scheme.
底部裙楼,surrounding architectural podium elements ©夏木工作室
▼石材立面,突出基座的“稳重感”,the stone facade with the “sense of stability” ©夏木工作室
07
EPC总包
EPC
绿创大厦采取的是“以方案设计为主导的设计、采购、施工工程总承包”(EPC)模式。在方案设计阶段即要对个专项设计进行前置设计,对决定造价的主要材料、品牌进行管控,辅助业主进行编标。如果设计过程中有缺漏项,深度不足,或者对主要材料的描述不够细致,往往会让施工单位有机可乘。
Lvchuang building adopts the “EPC mode of design, procurement and construction led by scheme design”. In the scheme design stage, it is necessary to pre design a special design, control the main materials and brands that determine the cost, and assist the owner in preparing the bid. If there are missing items in the design process, the depth is insufficient, or the description of main materials is not detailed enough, the construction unit will often have an opportunity to take advantage of it.
▼由江面看建筑,viewing the project from the water©夏木工作室
总的来说,EPC工程对设计团队的水平提出了更高的要求,同时在建造过程中行使“代甲方”的权利与施工单位进行频繁的博弈,在造价可控的范围内对材料选择精益求精。例如在建设过程中,空中花园几根悬空的幕墙挺料,1根就有12米长,在堆料存放和吊装过程中产生了弯曲。在建筑师和业主的坚持下,施工队把安装好的竖挺拆卸下来重新返厂加工,最终保证效果的完美呈现。
In general, the EPC project puts forward higher requirements for the level of the design team. At the same time, it exercises the right of “acting for party a” during the construction process, and plays frequent games with the construction unit to improve the selection of materials within the scope of controllable cost. For example, in the process of construction, one of several suspended curtain walls in the sky garden is 12 meters long, which is bent in the process of stacking, storage and hoisting. At the insistence of the architect and the owner, the construction team disassembled the installed vertical brace and returned it to the factory for processing, so as to finally ensure the perfect presentation of the effect.
立面灯光设计,Facade lighting design©夏木工作室
外观细部,exterior detail©夏木工作室
08
一体化设计
integrated design
在绿创大厦的设计中,“垂直花园式企业总部”是简和设计对人性化办公模式的探索,追求办公空间与生活场景的融合。并以建筑专业为基础,将一体化设计模式贯穿始终,与室内,景观,幕墙等专业充分交流与融合,为最终的建成效果带来了极为难得的整体性。
In the design of Lvchuang building, “vertical garden enterprise headquarters” is Jianhe’s exploration of humanized office mode, pursuing the integration of office space and life scene. Based on the architectural specialty, the integrated design mode runs through the whole, and fully communicates and integrates with interior, landscape, curtain wall and other specialties, which brings extremely rare integrity to the final completion effect.
室内概览,overall of interior©夏木工作室
接待大厅,reception hall©夏木工作室
▼走廊,hallway©夏木工作室
09后续follow up
绿创大厦2021年竣工后,凭借超高的还原度和独特的空间设计得到甲方的一致好评,差异化的产品定位为项目赢得了客户的青睐。绿创大厦重新定义了“垂直花园式企业总部”, 是简和设计对办公产品的创新实践。在人来人往的高铁站,在新龙湖波光的映衬下,新一代企业总部为员工打造出更有温度的办公场景和更有灵魂的共享空间。
After the completion of Lvchuang building in 2021, it has been highly praised by Party A with its ultra-high degree of reduction and unique space design. The differentiated product positioning has won the favor of customers for the project. Lvchuang building redefines the “vertical garden enterprise headquarters”, which is the innovative practice of Jianhe design on office products. In the high-speed railway station where people come and go, and against the light of Xinlong lake, the new generation of enterprise headquarters creates a warmer office scene and a more soul sharing space for employees.
夜景,night view©夏木工作室
▼总平面图,master plan©简和建筑设计事务所有限公司
▼底层平面图,ground floor plan©简和建筑设计事务所有限公司
▼平面图,plans©简和建筑设计事务所有限公司
立面图,elevations©简和建筑设计事务所有限公司
▼剖面图,sections©简和建筑设计事务所有限公司
Project name:Lvchuang building, Changzhou Headquarters Economic Zone
Design:GEN Architects
Design year & Completion Year:2018.04 / 2021.06
Leader designer & Team:Danni Zou, Ping Sun, Yujing Liu, Qiushan Lin, Chi Zhang, Jinlei LU, Bin Ma, Meiling Chen, Ni Su
Project location:Intersection of Chongyi road and Xinjing street, Xinbei District, Changzhou City, Jiangsu Province
Gross Built Area:40000 ㎡
Photo credits:Xia Mu studio
Clients:Changzhou Lvzhi Investment Development Co., Ltd
{{item.text_origin}}

