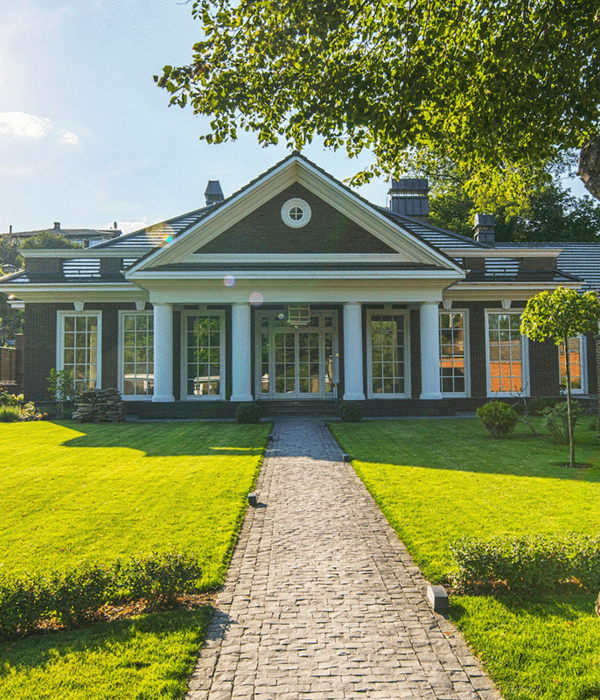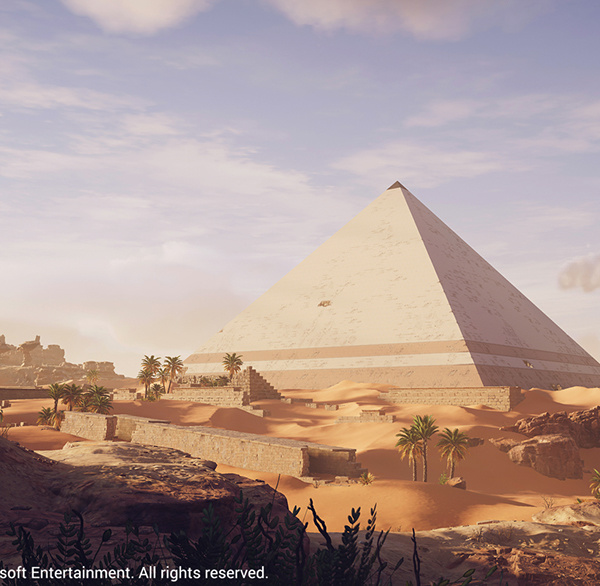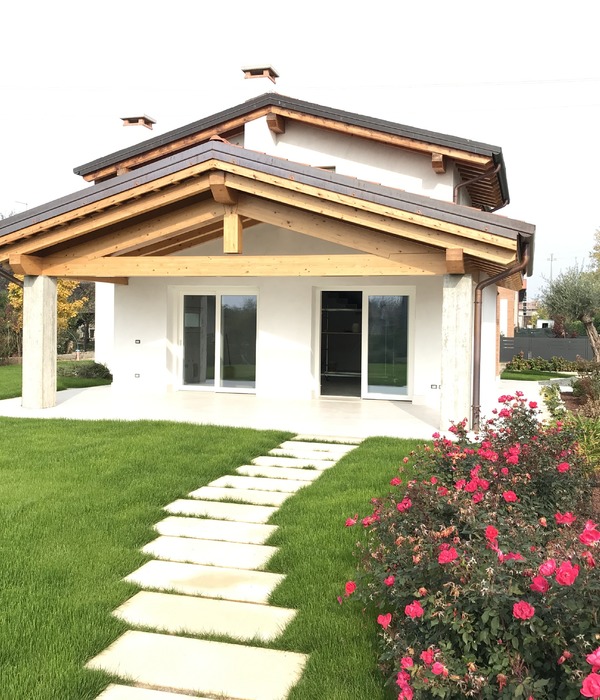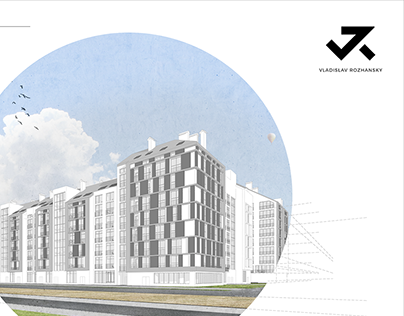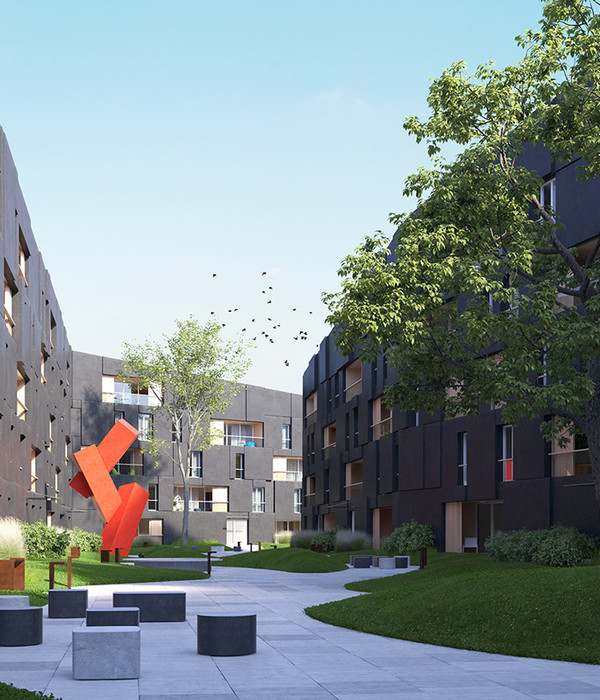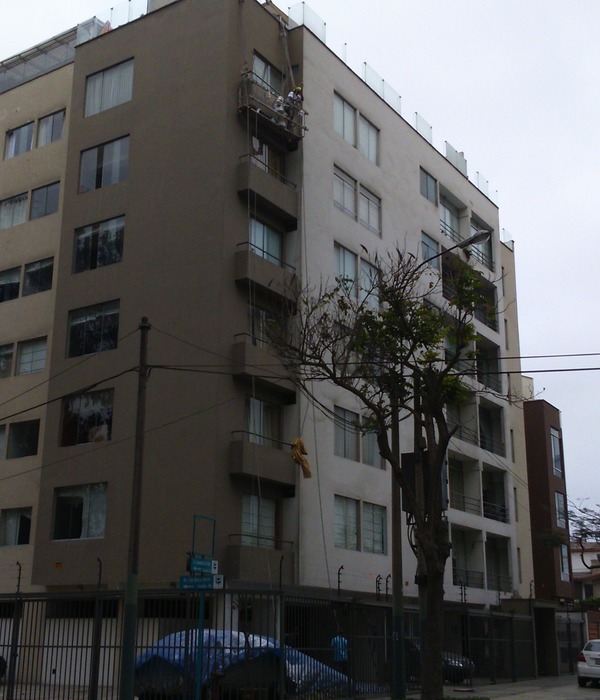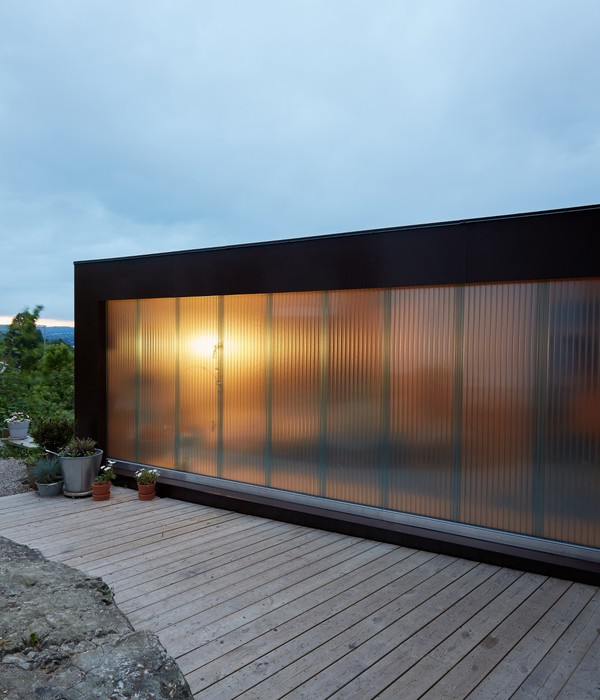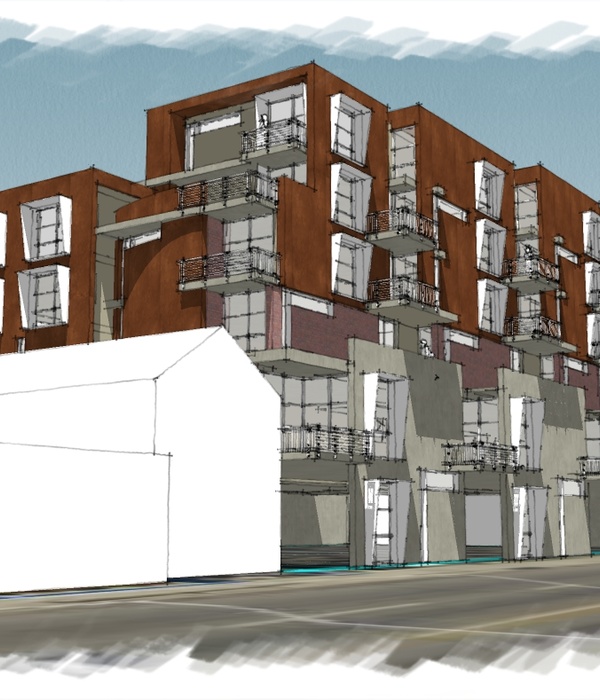Architects:Aline Hielscher Architektur
Area:1335m²
Year:2023
Photographs:Célia Uhalde
Manufacturers:BERKER switches,Hoppe fittings,Mosa Tiles,RZB Lighting,Sammode Lighting
Architectural Design:Johanna Knigge, Florian Tobschall
Structure Planning:Gruner GmbH
Electrical Planning:planning office Ling
Landscape Design:Fagus GmbH
Architectural Design And Construction Supervision:Tom Döhler
Project Lead:Aline Hielscher
Kitchen Planning:Triebe & Triebe GbR
Fire Prevention:Bauplanung Leipzig - Ingenieurbüro Julie Zimmermann
Insulation:Planungsbüro Haustechnik Dieter Quellmalz
City:Leipzig
Country:Germany
Urban concept. The urban layout of Leipzig includes a striking road axis from the tower of the Town Hall in the city center to the Monument of the Battle of Nations in the south. Along that axis, an industrially constructed, large housing estate was built as a part of the urban development of the 1960s and 1970s. Since then, this area has been characterized by several residential blocks with 11 floors. Some two-story daycare centers are integrated into the courtyards of these row buildings. Now, the new kindergarten at Tarostrasse 9a is located next to one of these existing, system-built daycare centers.
Architectural concept. In the north-east, the site is bounded by a foot- and cycle path. It is a green axis of the neighborhood and forms the main entry to the building. The urban design defines the internal organization of the building, which opens up to the garden. The development concept includes a spatial separation of the delivery traffic next to the street and the daily business related to the footpath to ensure save access away from the car traffic. A central part of the design is the generous relation to the garden. Therefore, the playing and group rooms are directly connected to the green space.
Through large windows within the post-and-beam construction of the southwest facade, the children can directly explore the seasonal changes of nature. In addition to that, each recreation room has direct access to the garden - on the first floor via a spacious terrace and on the upper floor via a filigree steel balcony. By contrast, the sleeping and private rooms are located in the calmer and cooler north-eastern part with a more private facade. Attached to the entrance area there is a movement room, which is separated by just a mobile folding wall. This configuration results in a central light axis with a direct view into the garden.
The interior structure is characterized by the various communication zones that define the particular functions of the new daycare. They provide good lighting in the rooms and create visual axes on the two levels. The checkrooms are widening these axes and hence are generating a sense of spaciousness despite the space-efficient corridor. Additionally, they are allowing certain views into the greenery. The exposure concept is completed with zenithal light through some skylights in the corridor and staircase.
The color scheme is minimalistic, calm, and natural, both for the interiors and the facades. The natural anodized aluminum of the windows and doors is complemented by a fine broom finish on the plastered facade, while the white balcony creates a neutral frame and emphasizes the green of the garden. Now, the children will fill the house with life and many more colors.
Project gallery
Project location
Address:Leipzig , Germany
{{item.text_origin}}

