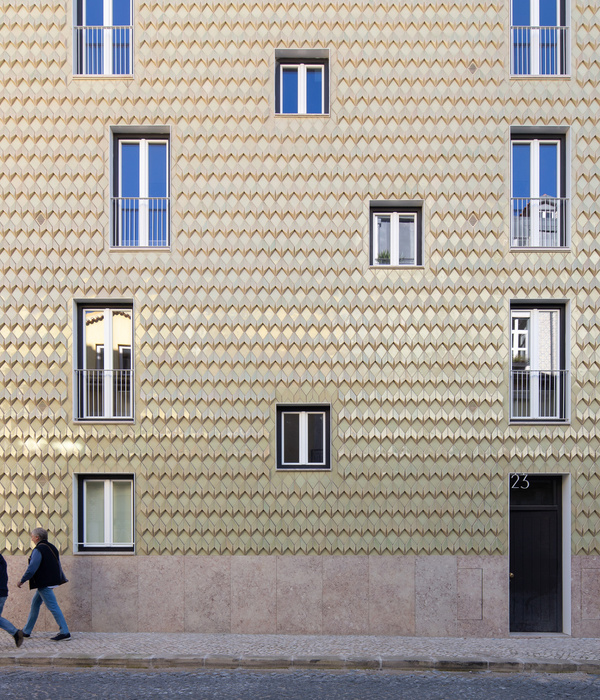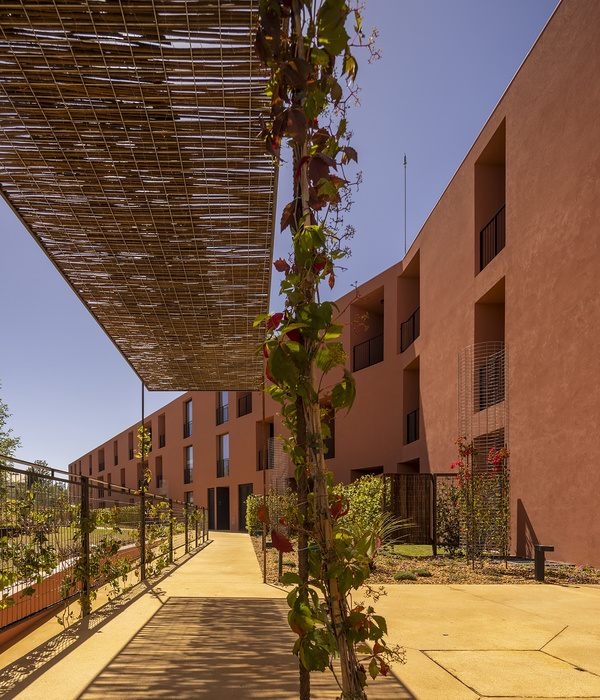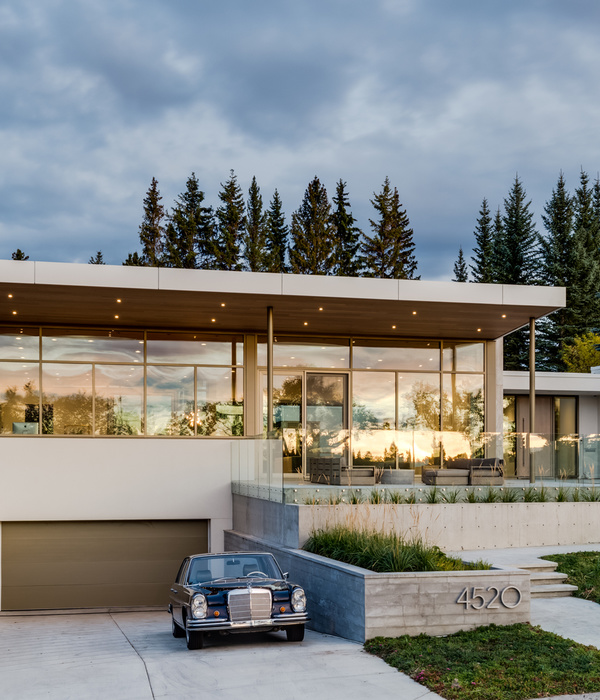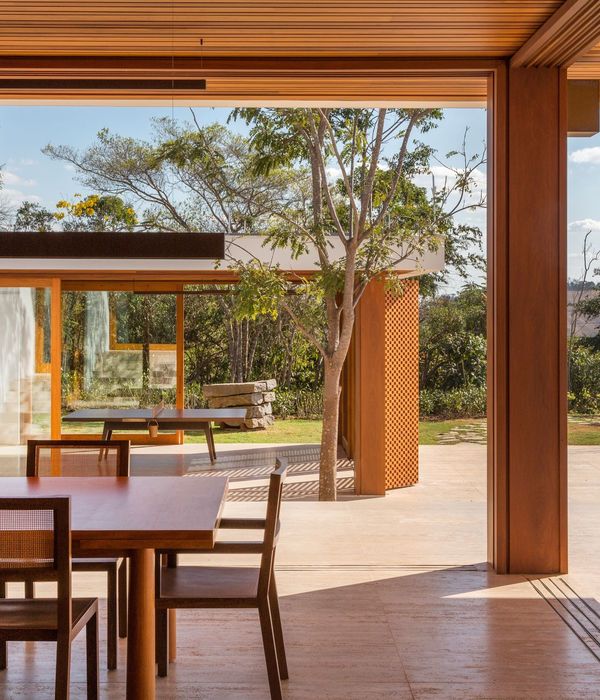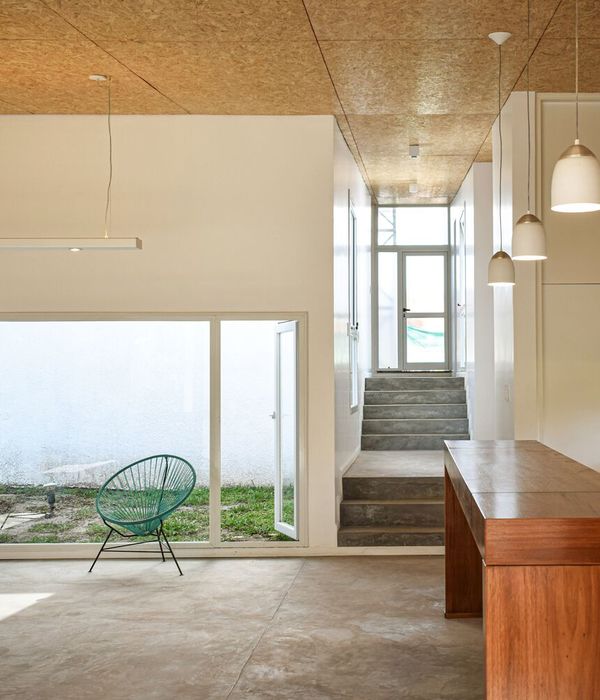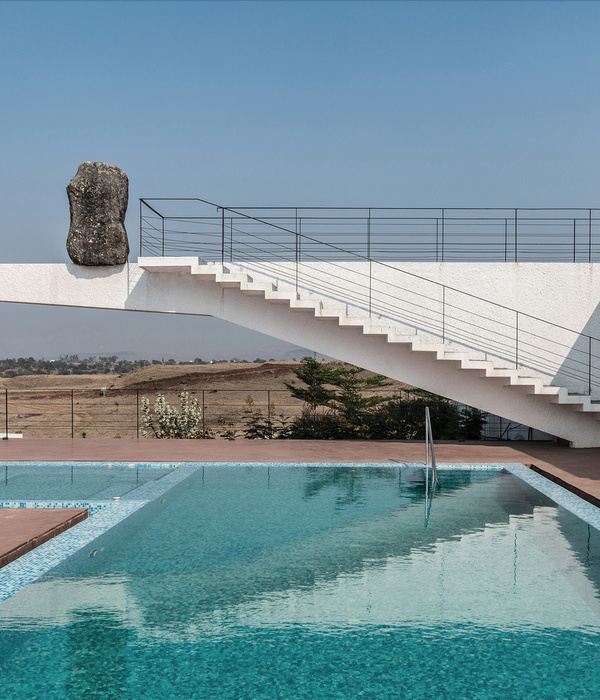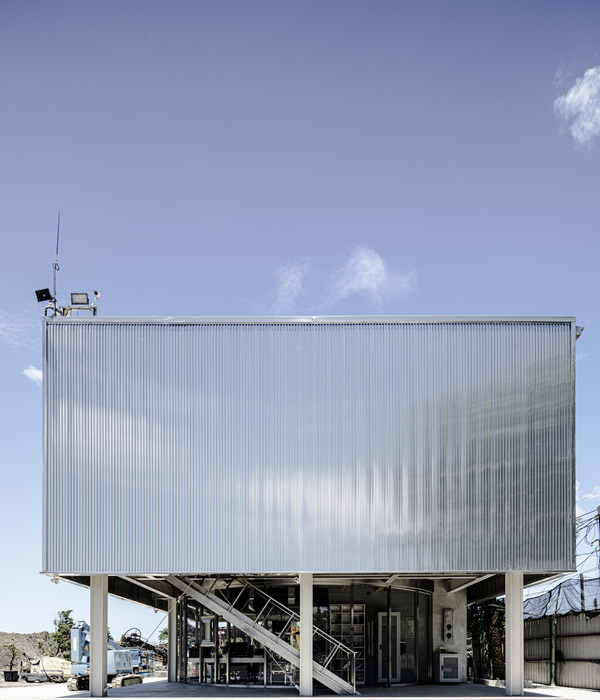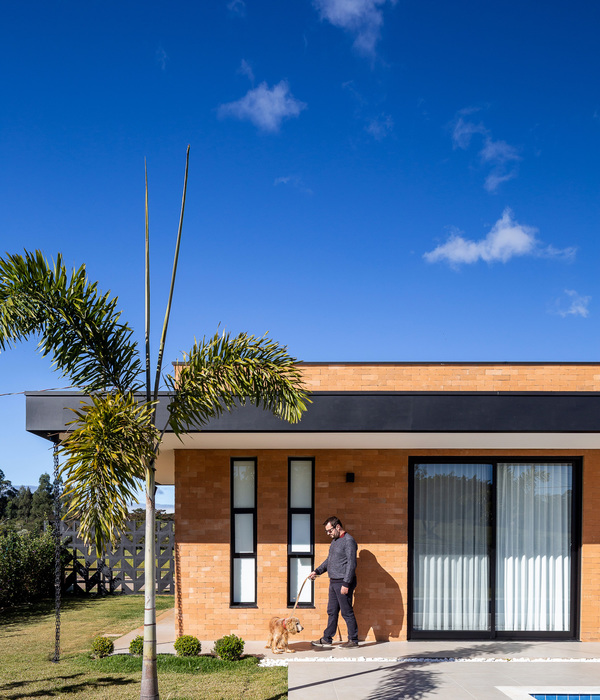The new Agriturismo La Barberina is the result of the renovation of two contiguous buildings, dating back to the 18th Century and built around a small agricultural court, located in the historic center of Calceranica al Lago in Trentino. The buildings were used over time as stables, granaries, barns and facilities for sericulture. The construction of a new accommodation facility, in a small rural center that has progressively lost its touristic attractiveness and its commercial activities, has represented an important opportunity on the one hand to reactivate a place that was once the beating heart of this village, on the other hand to preserve and regenerate some vernacular buildings, that would otherwise decay with the risk of losing a meaningful piece of local heritage. The implemented intervention aimed at preserving the original character of the buildings, as in the case of the attempt to maintain the original façade composition and materials, but, where it was necessary, it introduced changes that would allow an exhaustive response to the new functional needs without altering the typology and the quality of the original buildings. Since none of the two buildings had internal connections between the various levels, which were unrelated between each other, a new horizontal and vertical distribution system was introduced in order to connect the two buildings, which have always been separated from each other and are now being combined by a new common function.
The new access sequence starts outside, with a first wooden staircase leading from the courtyard to a mezzanine floor, then continuing inside with a system of 3 flights of stairs which unfold around a central spine wall allowing to reach the rooms arranged on various levels.
The interior slabs of the attic floor have been demolished and rebuilt at a different altitude, in order to accommodate the new uses of the spaces, while the wooden structure of the roofs has been preserved and left visible, coupling it to a new mixed structure made with wood and steel, resting on a perimeter curb in bush-hammered exposed concrete. The exposed stonework of the façade has been cleaned and consolidated, while the lower parts characterized by large buttresses have been restored and plastered again using hydraulic lime-based products worked exclusively by hand.
The irregular holes in the exposed stone walls have been partially filled in and the original larch wood paneling has been reinterpreted as a brise-soleil system for large windows. Finally, the dining room has been located into a vaulted room on the ground floor, completely restored and naturally illuminated by the large window that replaces what was once the door of the stable. The internal insulation was made with hydrated calcium silicate panels and insulating plasters for the walls and the envelopes, while cellulose flakes were used for the roof. The choice of materials and technologies has favored the use of natural, recyclable and sustainable products. The overall intervention is conceived to combine conservation and modernization, local typologies and functional needs, with the introduction of a small number of new elements and a particular attention to detail solutions and natural materials.
{{item.text_origin}}


