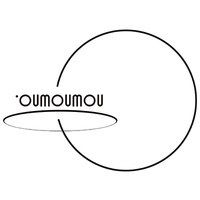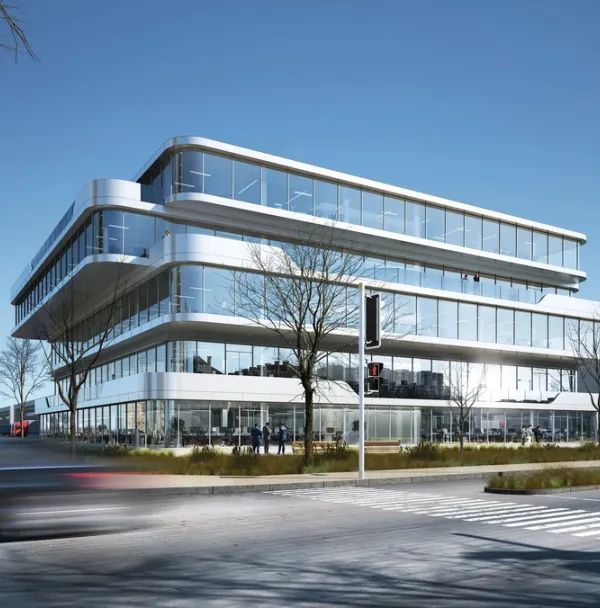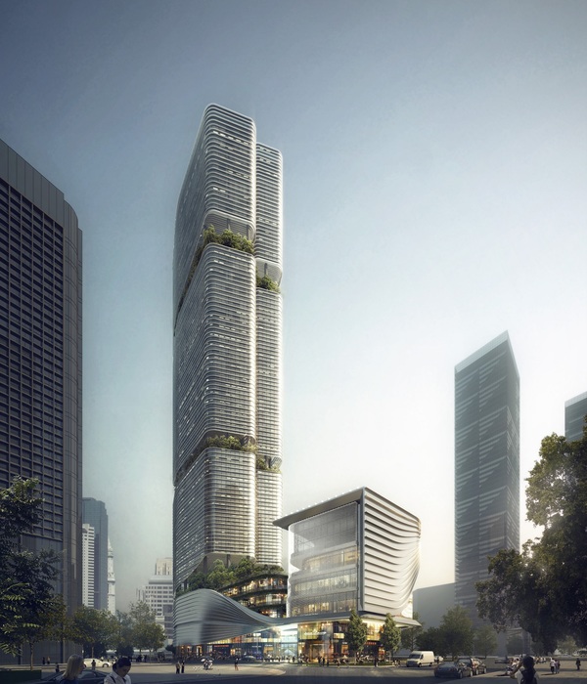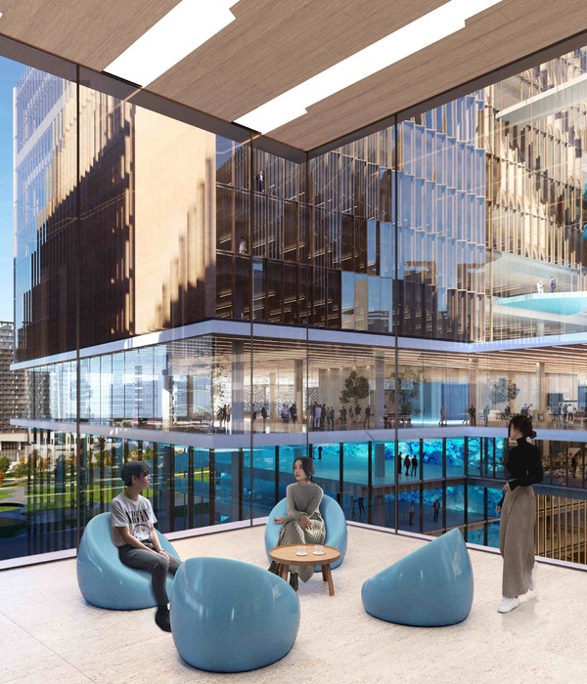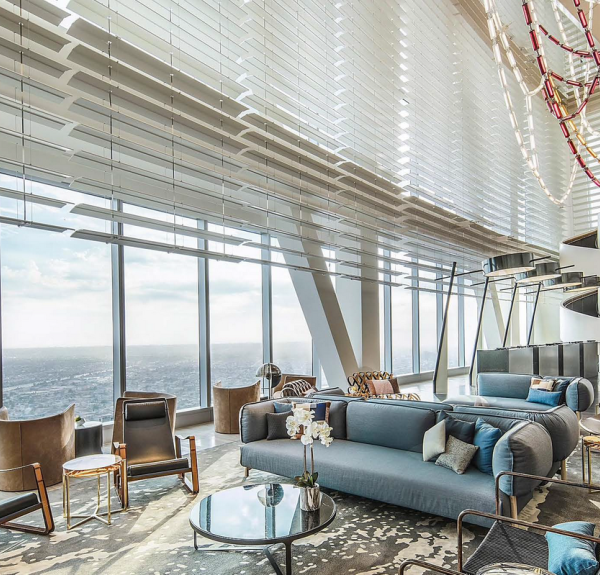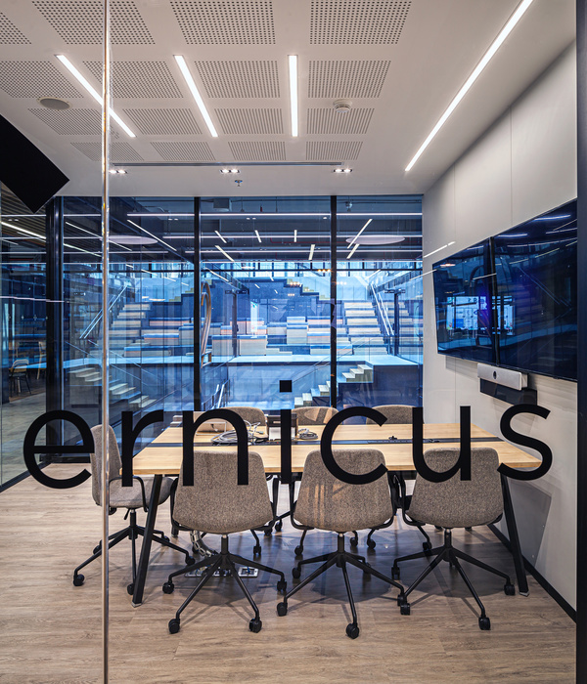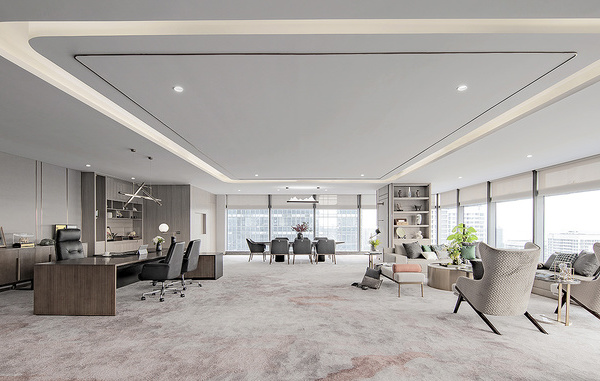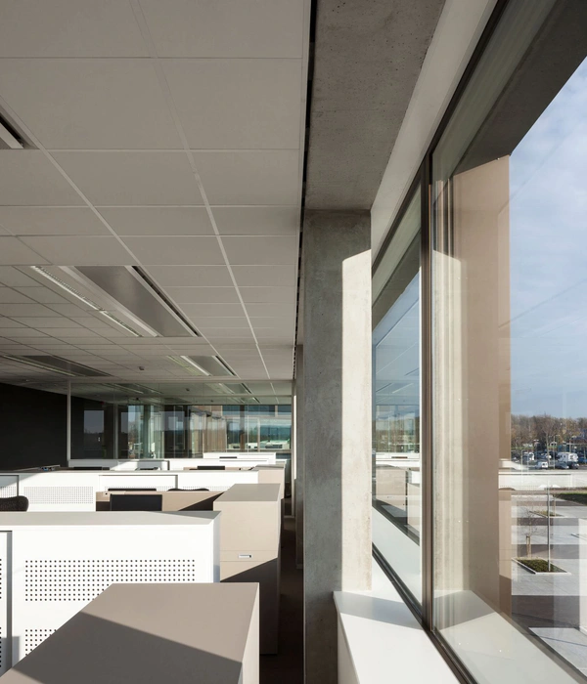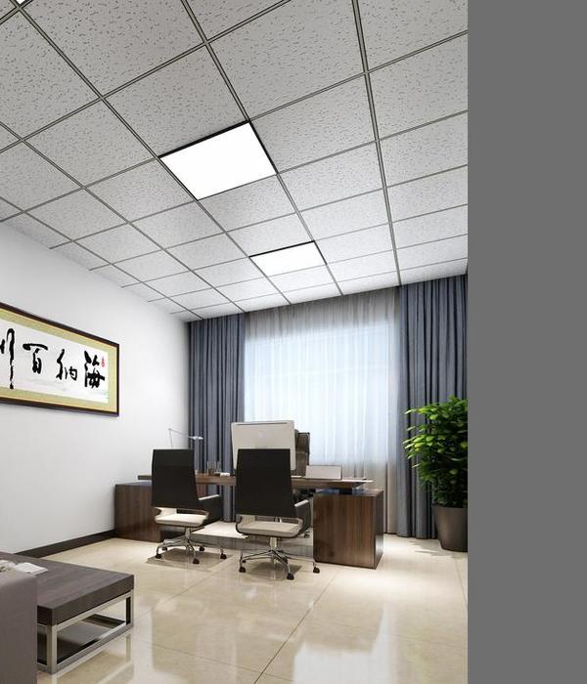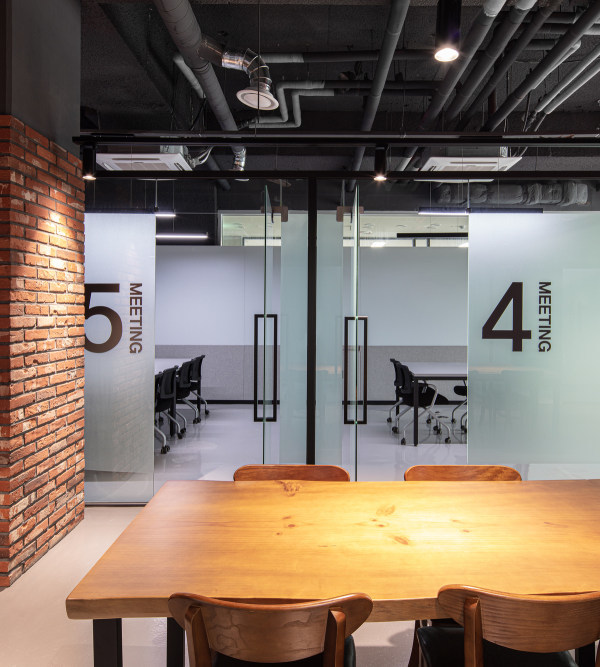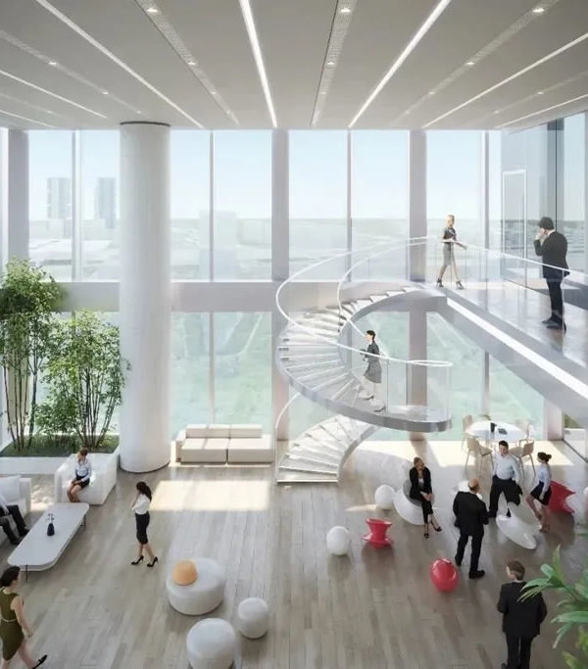苏州金狮产业园 | 古老校园的现代新生
空间改造,城市针灸:如同细胞一样,逐步替换,以点逐步辐射周边区域,形成城市空间的综合更新,城市更新是持续不断的,但也应是小规模渐进的,城市不是破旧立新,而是推陈出新,在持续的城市更新中得以延续并不断获得新的生命,城市从而得到持续不断的生命活力。
Spatial transformation, urban acupuncture: like cells, they are gradually replaced, with points gradually radiating the surrounding area, forming a comprehensive renewal of urban space. Urban renewal is continuous, but should also be small-scale and gradual, the city is not breaking down the old and making new, but pushing out the new, in the continuous urban renewal is continued and constantly gaining new life, the city thus gets a continuous vitality of life.
▼项目概览,Preview

▼从门廊望向入口区域,View from the porch
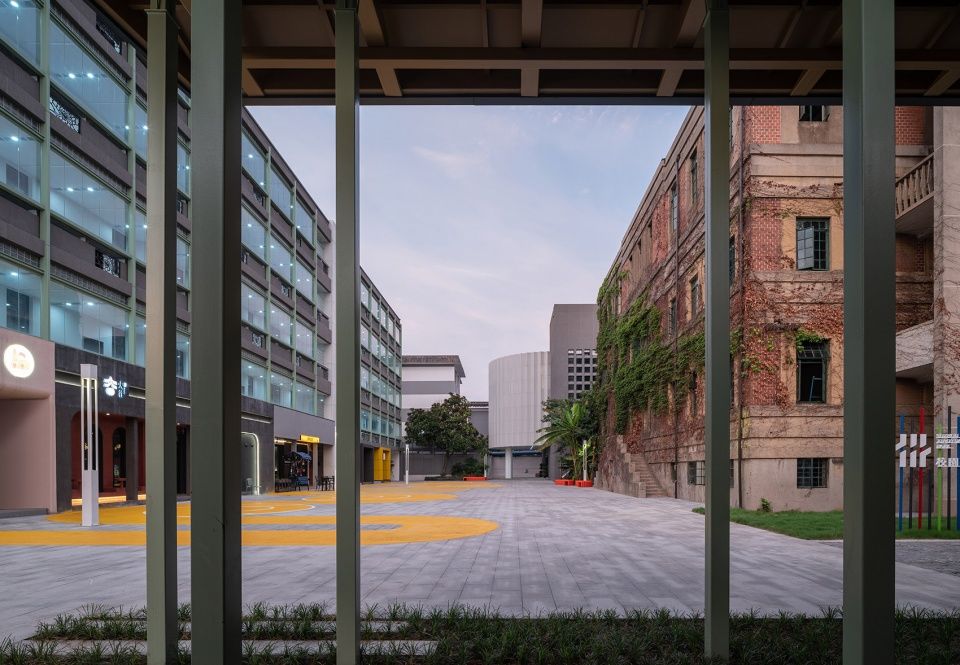
场地解读
Interpretation of the site
苏州是首批国家历史文化名城之一,全球首个“世界遗产典范城市”,有近2500年历史,是吴文化的重要发祥地,有“人间天堂”的美誉。学堂文化从古至今在苏州占据重要位置。苏州中学是其最杰出的代表。前身是世界上建校历史最长的学校之一,至今已有951年。
Suzhou is one of the first national historical and cultural cities, the first ‘World Heritage Model City’ in the world, with a history of nearly 2,500 years, an important birthplace of the Wu culture and a reputation as a ‘paradise on earth’. The culture of the academy has played an important role in Suzhou from ancient times to the present day. Suzhou High School is one of its most outstanding representatives. Its predecessor is one of the longest established schools in the world, with a history of 951 years.
▼园区插画,Illustration
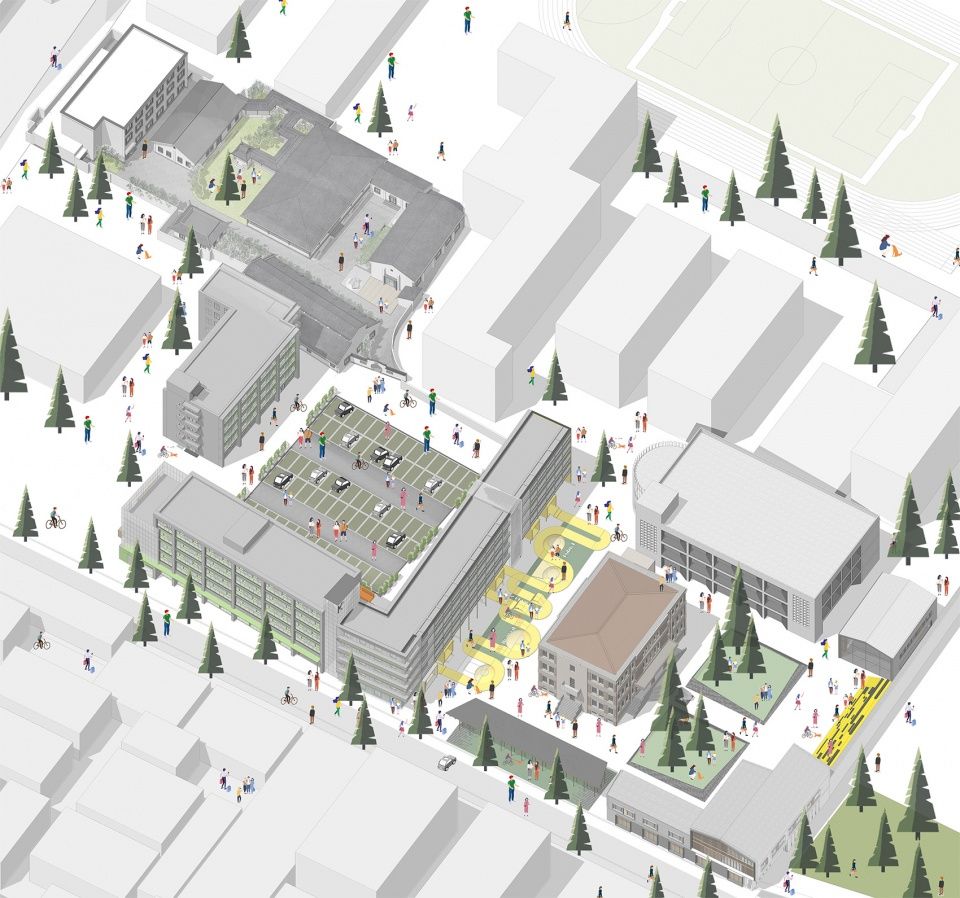
项目选址位于苏州市姑苏古城区金狮河沿45号,产业园东面毗邻主干道人民路,地铁四号线三元坊站,南面书院巷,北侧道前街,周边校园气息浓厚,包括历史悠久的苏州中学等,展现苏州从古至今的文脉精神。场地总用地面积为15490㎡,总建筑面积18710㎡。
The project site is located at 45 Jin Shi He Yan in the ancient city of Gusu, Suzhou. The industrial park is adjacent to the main road Renmin Road to the east, Sanyuanfang Station on Metro Line 4, Shu Yuan Lane to the south and Dao Qian Street to the north, and is surrounded by a strong campus atmosphere, including the historic Suzhou High School, showing the spirit of Suzhou’s cultural lineage from ancient times to the present. The site has a total land area of 15,490m2 and a total construction area of 18,710㎡.
▼场地鸟瞰,Aerial view
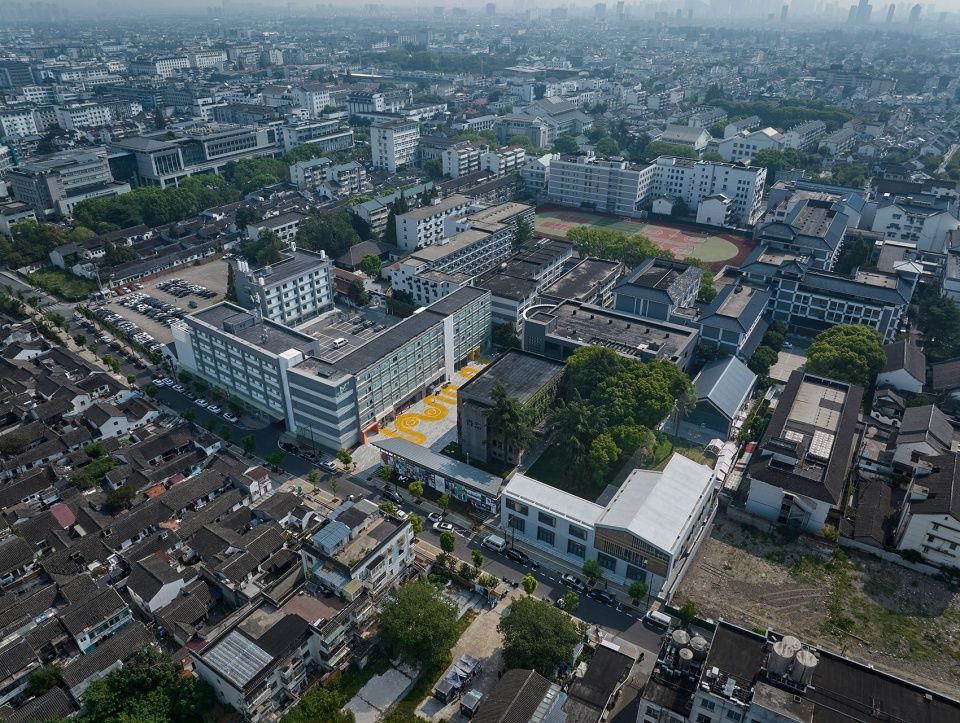
前世今生
Past life and present life
1953年铁道学院搬迁至此,改称为上海铁路管理局职工学校,1983年改称为苏州铁路机械学校,2000年后形成金狮创艺文化园,自成立后金狮创艺文化园不断探索姑苏区文化新经济产业园运营创新模式和标准,成为姑苏优质文化要素和文化新经济企业“专业孵化基地”。
2018年,金狮创艺文化园获得“国家文化新经济开发标准试验基地”称号。而如今将以苏州市首家“校园文化”主题园区——金狮“校園裏”创艺文化园的全新形象向公众开放。
In 1953, the Railway Academy was relocated here and renamed as the Shanghai Railway Administration Staff School, and in 1983 it was renamed as Suzhou Railway Machinery School, and after 2000 it formed the Golden Lion Creative Arts and Culture Park, which since its establishment has continued to explore innovative models and standards for the operation of cultural new economy industrial parks in Gusu, becoming a “professional incubation base” for quality cultural elements and cultural new economy enterprises in Gusu. professional incubation base”.
In 2018, the Golden Lion Cultural Park was awarded the title of “National Experimental Base for New Cultural Economy Development Standards”. The park will now be opened to the public as the first “campus culture” themed park in Suzhou, the Golden Lion “Campus Lane” Creative Arts and Culture Park.
▼场地现状,The original site

▼场地鸟瞰,Aerial view
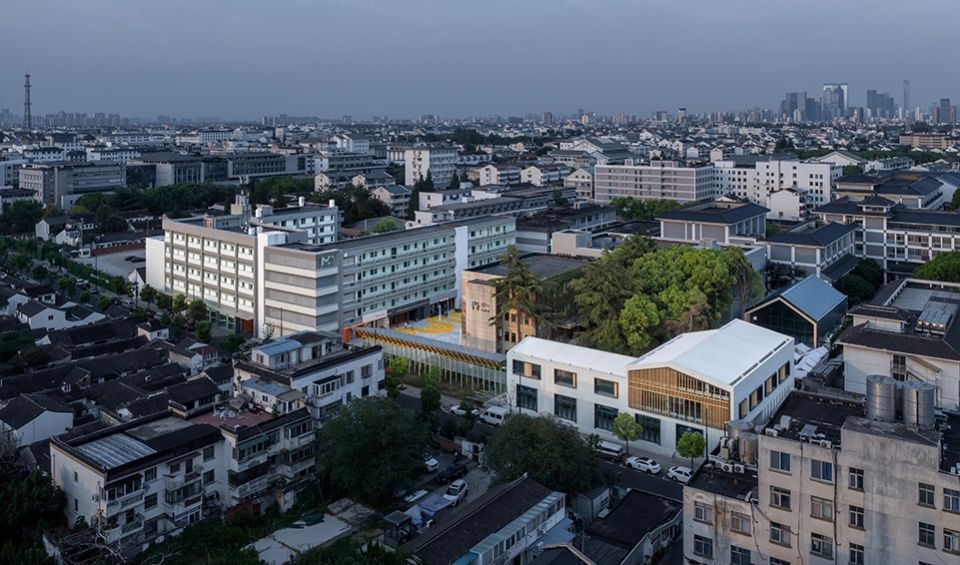
重重矛盾
Multiple contradictions
城市衔接性弱:金狮产业园位于道前街分支出来的次要道路,街道狭窄,周边多住宅楼和办公楼,公共空间开放性较差,缺少城市共享的空间,因此与城市衔接性较弱。
街道空间封闭孤立:园区沿街底层多为商业办公,街道界面较为封闭,园区内建筑较为分散,造成园区内空间分割离散。
Weak urban connectivity: The Golden Lion Industrial Park is located on a secondary road branching off from Daoqian Street, with narrow streets and many residential and office buildings in the vicinity, making the public space less open and lacking in urban shared space, and therefore less connected to the city.
Closed and isolated street space: the ground floor along the streets of the park are mostly commercial offices, the street interface is closed and the buildings in the park are scattered, resulting in a discrete spatial division in the park.
▼场地分析,Site Analysis
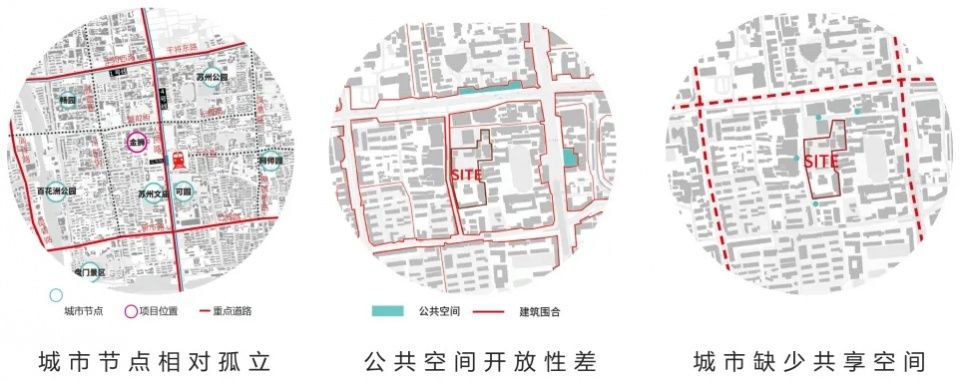
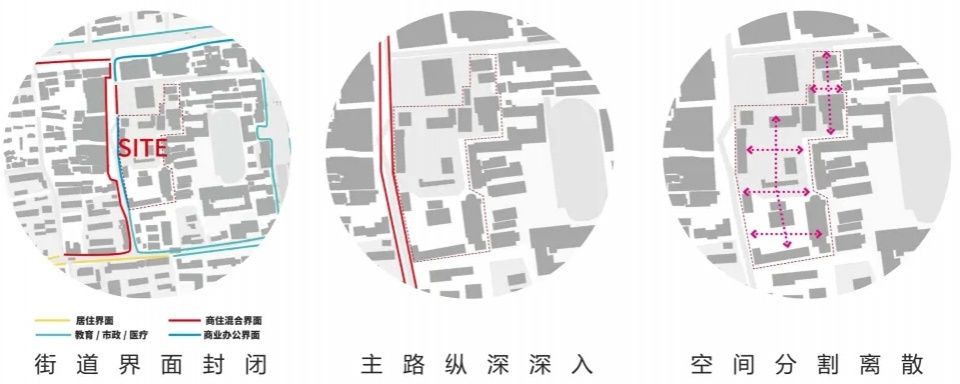
空间结构性差:园区沿街底层多为商业办公,价值空间使用率低,场地较为封闭,且道路狭窄,入口人车混流,容易造成人车拥堵,交通不畅。
Poor spatial structure: The ground floor along the street is mostly commercial offices, with low utilization rate of the value space, and the site is relatively closed, and the road is narrow and the entrance is mixed with pedestrian and vehicular traffic, which easily causes congestion and poor traffic flow.
▼场地分析,Site Analysis
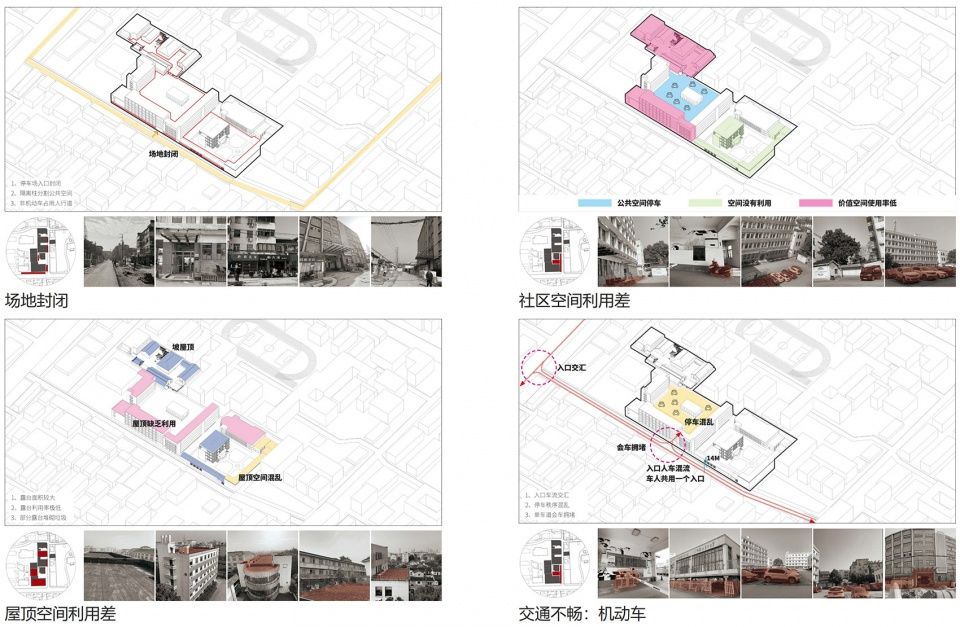
改造策略
Remodelling strategy
针对原始建筑进行外立面改建及局部加建,通过局部加建将分散建筑连接成一个整体,对园区内办公大楼建筑外墙立面进行设计提升,增加现代化气息,景观部分新增活动空间,使建筑与自然协调共存。
▼改造策略动图示意,Remodelling strategy

The original buildings will be reconstructed and partially added to, and the scattered buildings will be connected into a whole through partial additions. The façade of the office buildings in the park will be designed and upgraded to increase the modern atmosphere, and new activity spaces will be added to the landscape part to make the buildings and nature co-exist in harmony.
沿街立面效果,View from the street
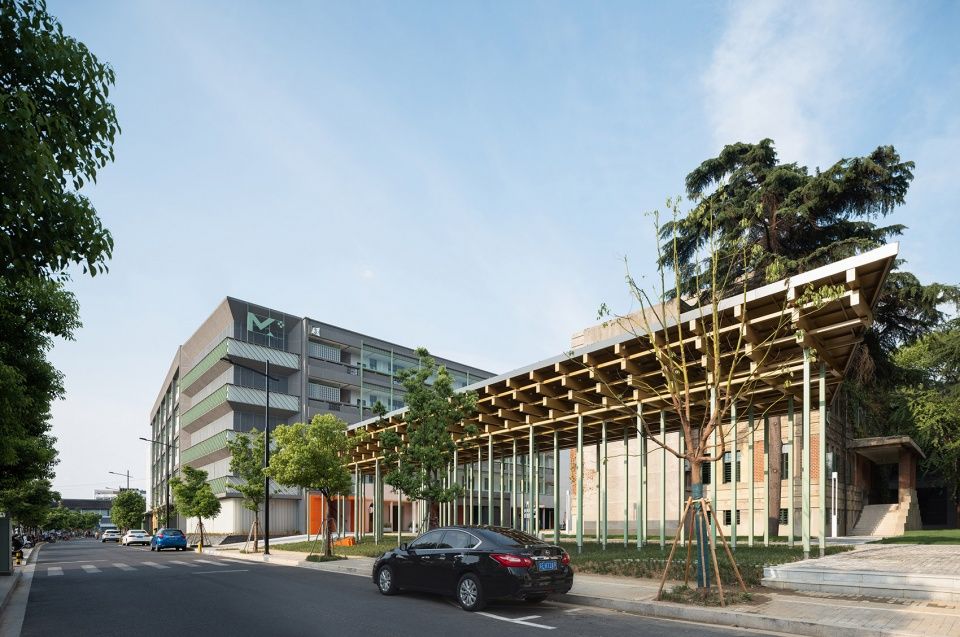
▼改造后园区入口效果,Entrance to the campus
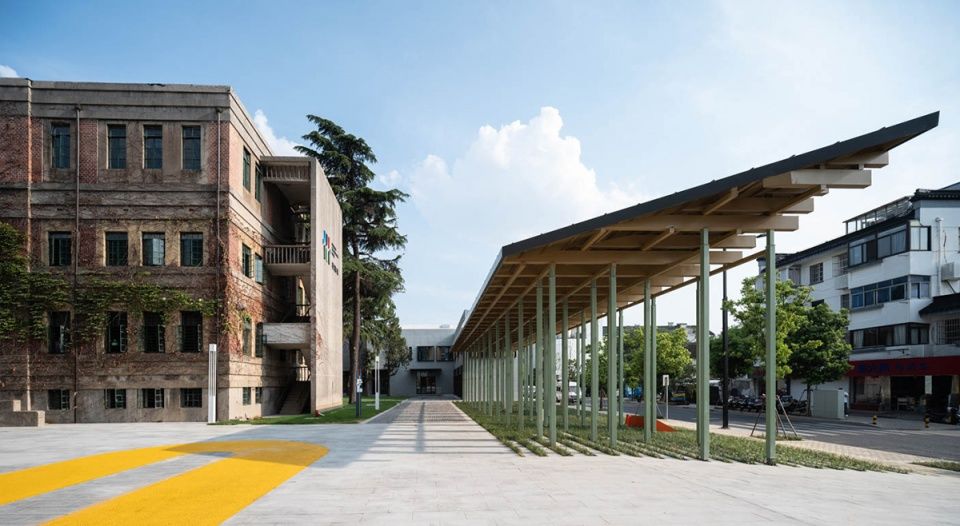
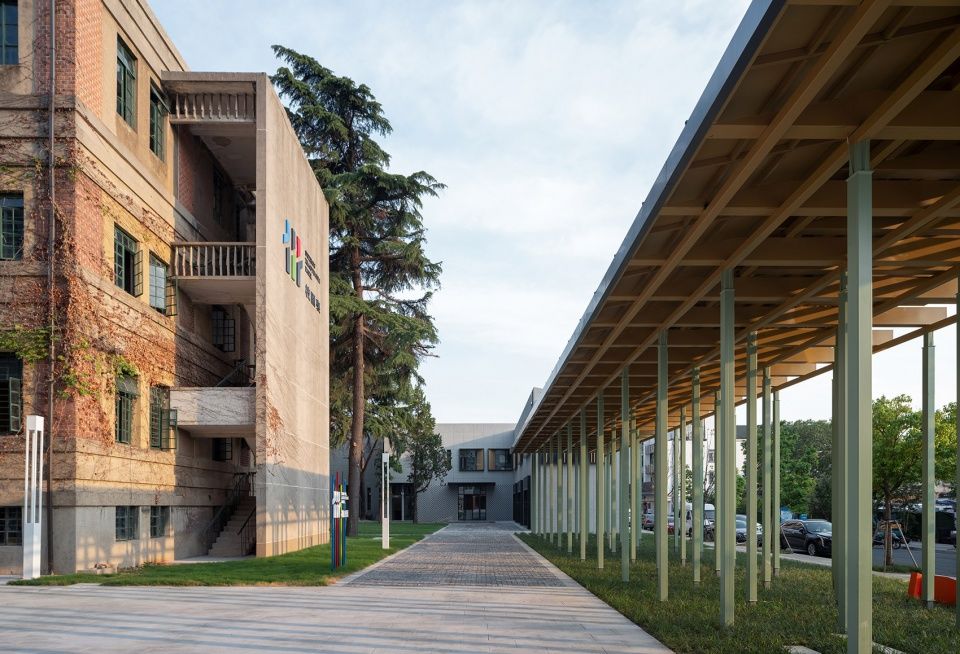
▼立面节点效果,Facade detailed view
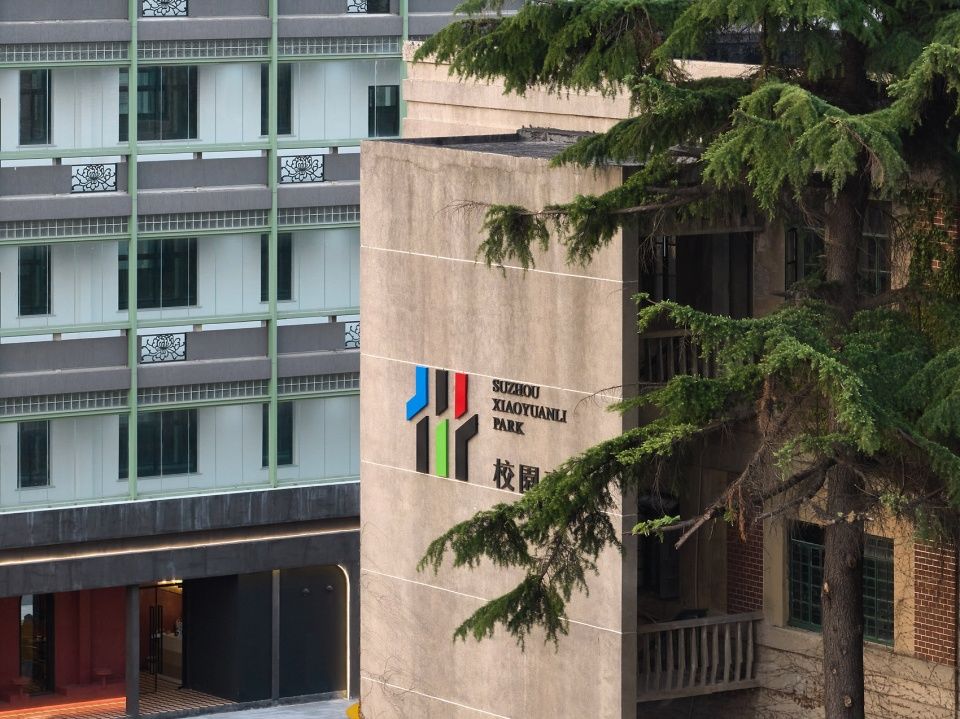
入口门廊:面对社区
Entrance porch: facing the community
园区原有场地是四面封闭的状态,行人只能通过2个狭窄的入口进入。设计拆除了原有面对当地社区的一层平房,通过草坪和构筑物形成一个开放性的入口空间。在苏式构件下的开放性草坪提供了未来各种运营活动的空间。同时连廊与街道相连提高入口辨识度,同时两廊面向街道作为城市公共空间可为城市居民提供短暂休憩的场所。
▼门廊示意,Diagram
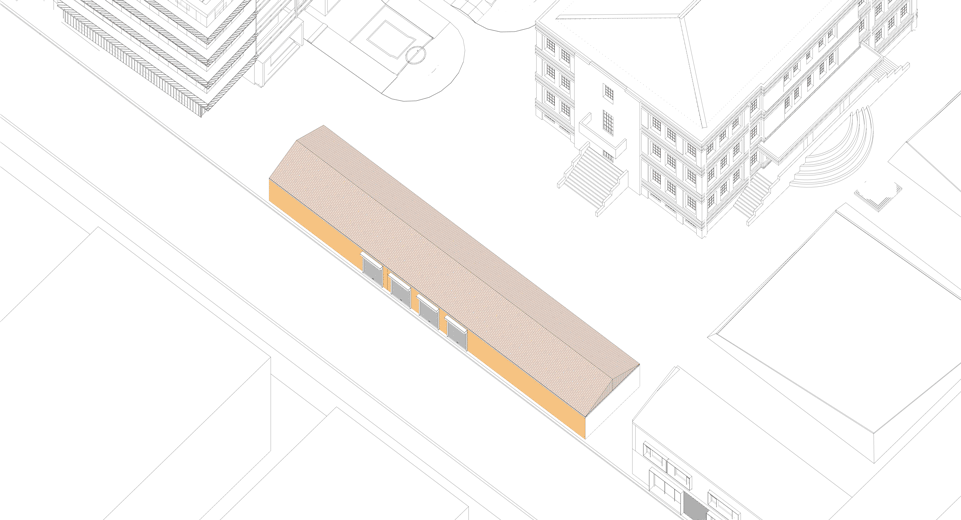
The original site was closed on all sides and pedestrians could only enter through two narrow entrances. The design removes the original one-storey bungalow facing the local community and creates an open entrance space through the lawn and structures. The open lawn underneath the SU elements provides space for a variety of future operational activities. At the same time the corridor is connected to the street to enhance the identity of the entrance, while the two corridors facing the street provide a public space for the city’s residents to take a short break.
▼从街道望向门廊,View from the street
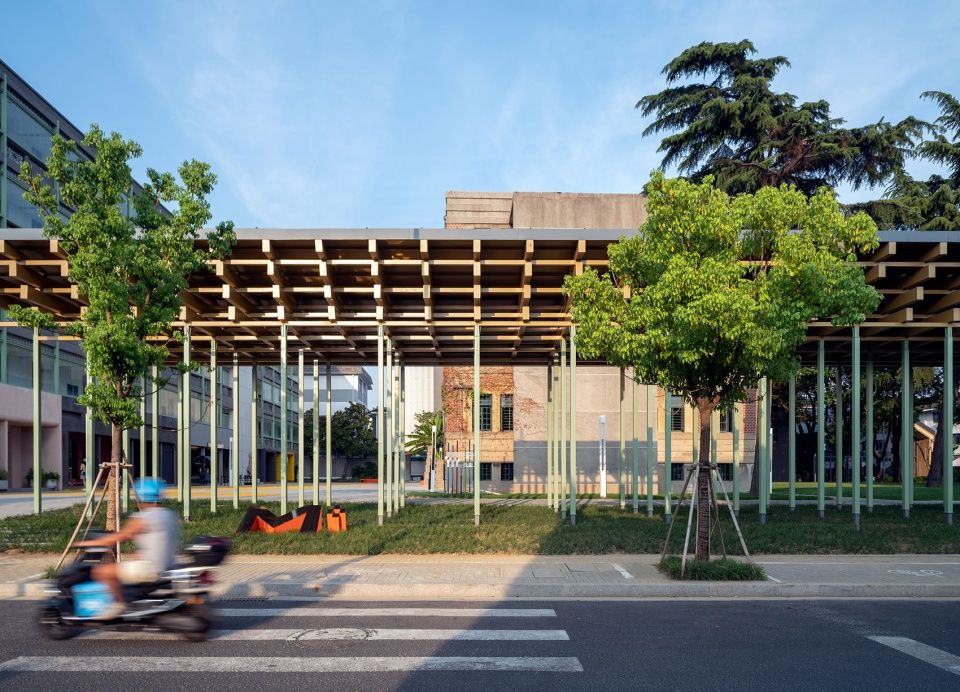
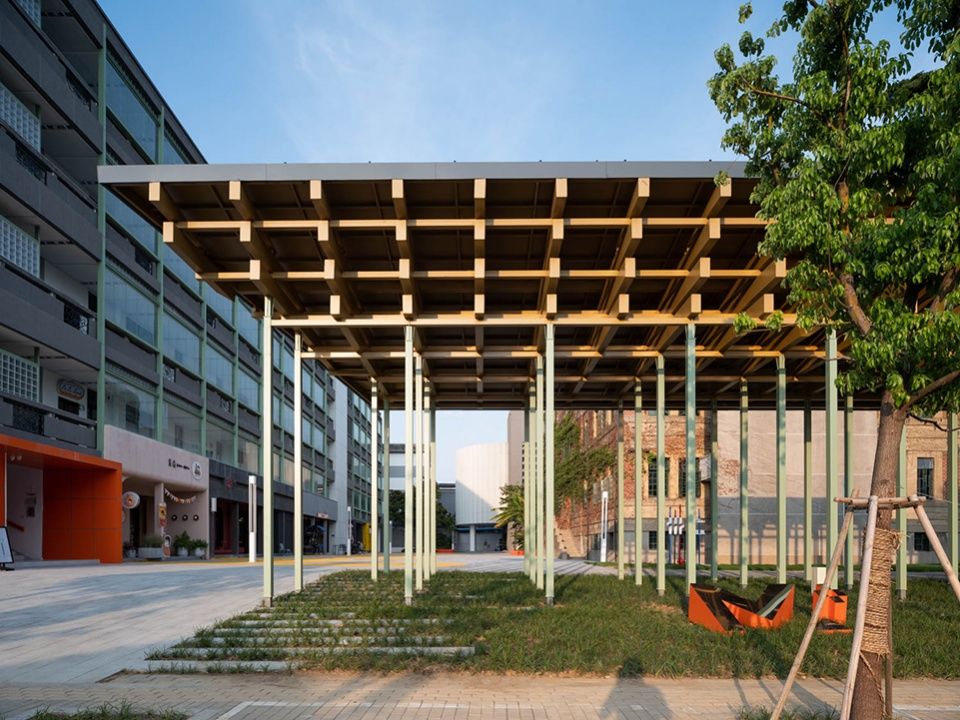
▼连廊提高入口辨识度,The porch enhances the identity of the entrance
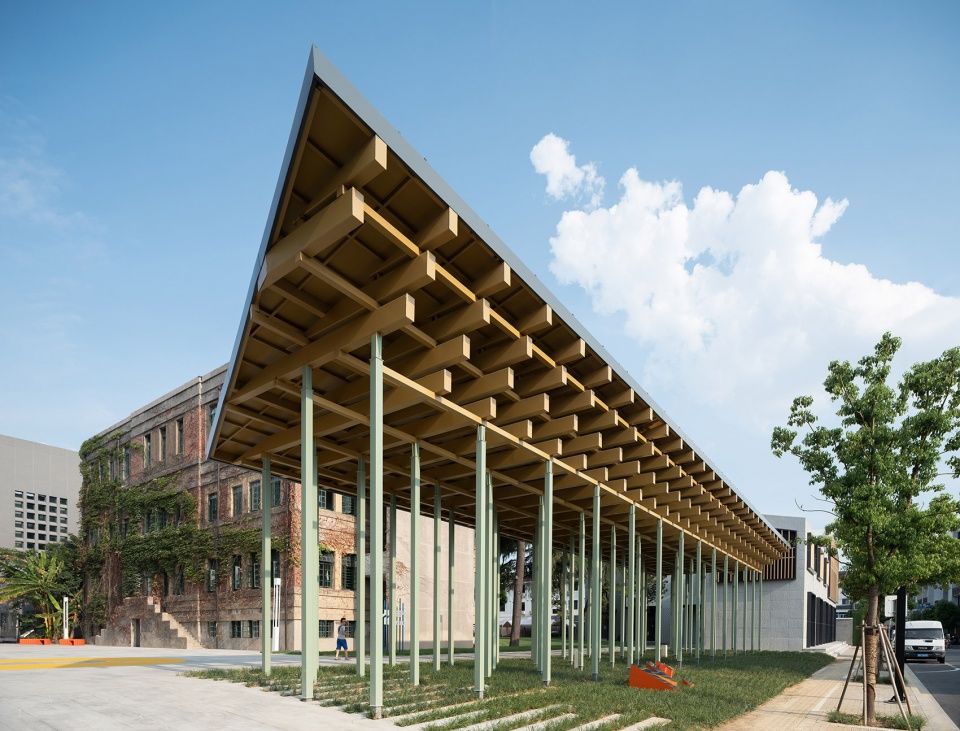
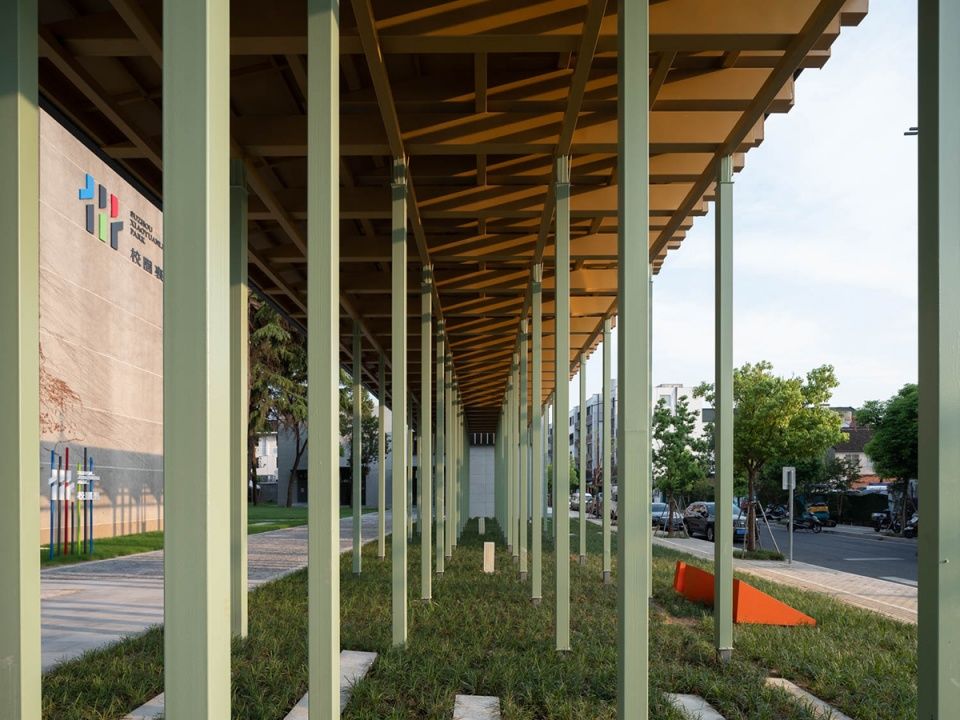
景观长亭,The pavilion
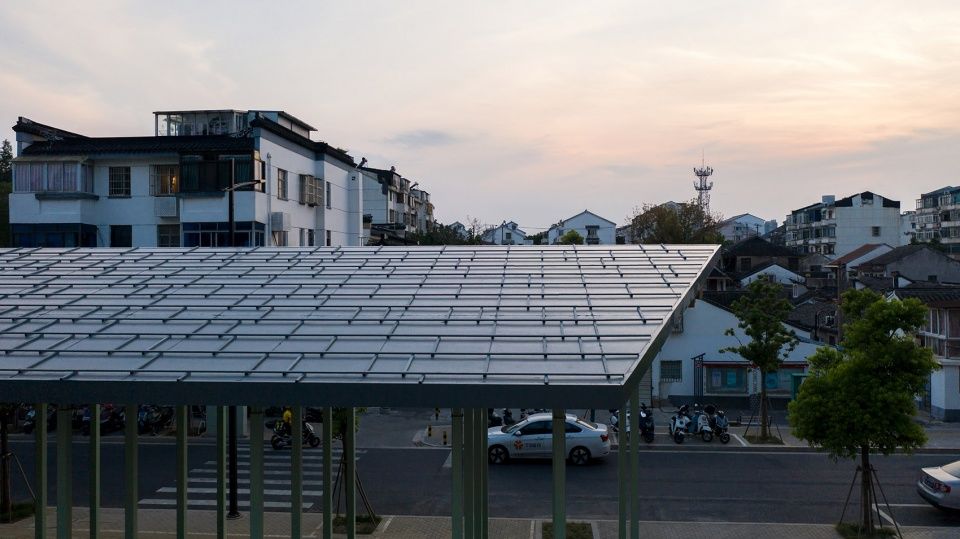
1#楼:记忆与改造并存
Building #1: Memory and renovation go hand in hand
作为一个典型的办公楼类型,改造在新与旧之间尽量取得平衡。通过轻量化的外围护材料作为主要改造用材,包括:穿孔金属板,鱼鳞网,磨砂玻璃等。保留原始结构的记忆感,同时利用原始结构的基础上具有策略性的布置二次结构。具有时代印记的装饰元素也已保留的方式与新材料共存。建筑原结构保留,将外走廊做半封闭处理,加入钢结构框架,底层打开形成商业空间,采用四段式改造(现代化窗框、底层商铺统一、大开间景窗)加强建筑整体感。
▼1#楼改造示意,Building #1 Renovation diagram

▼1#楼外观,Building # exterior view

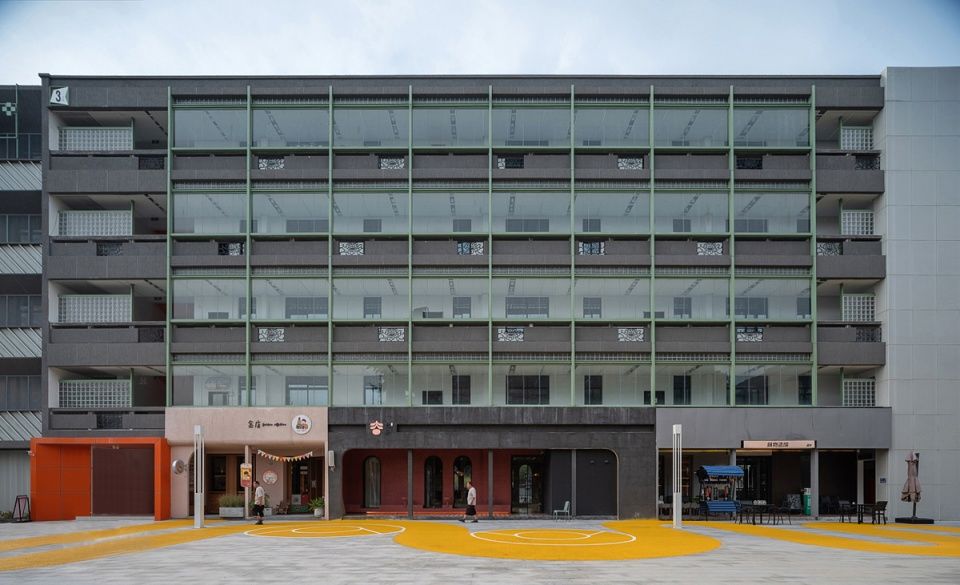
▼1#楼沿街立面效果,Elevation from the street
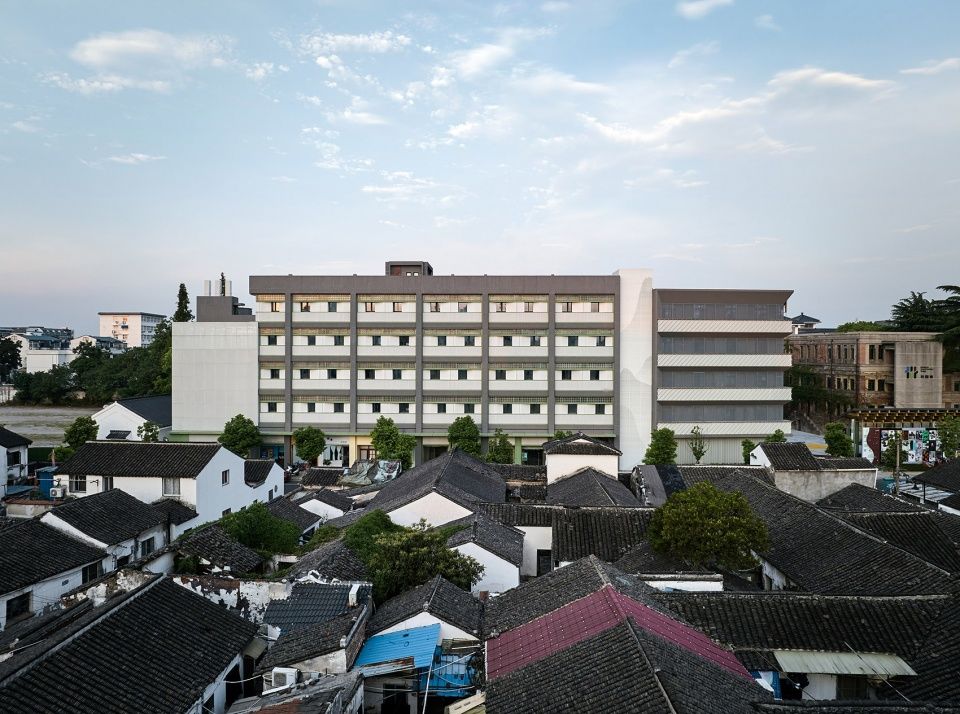
▼改造后外立面节点,Exterior view after renovation
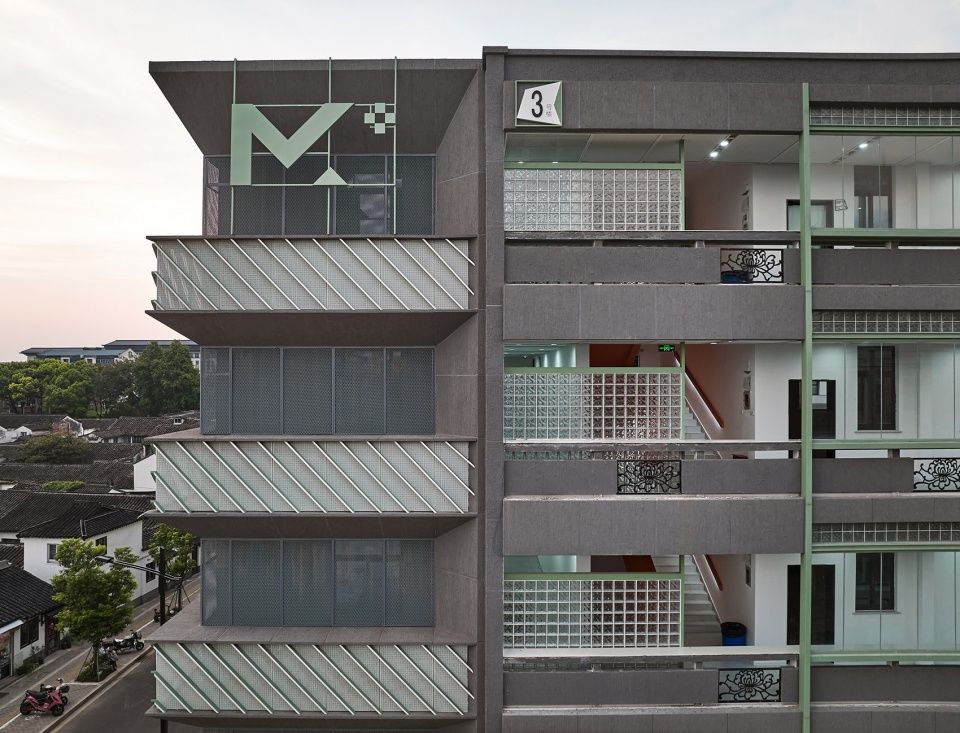
▼建筑细部节点,Facade detailed view
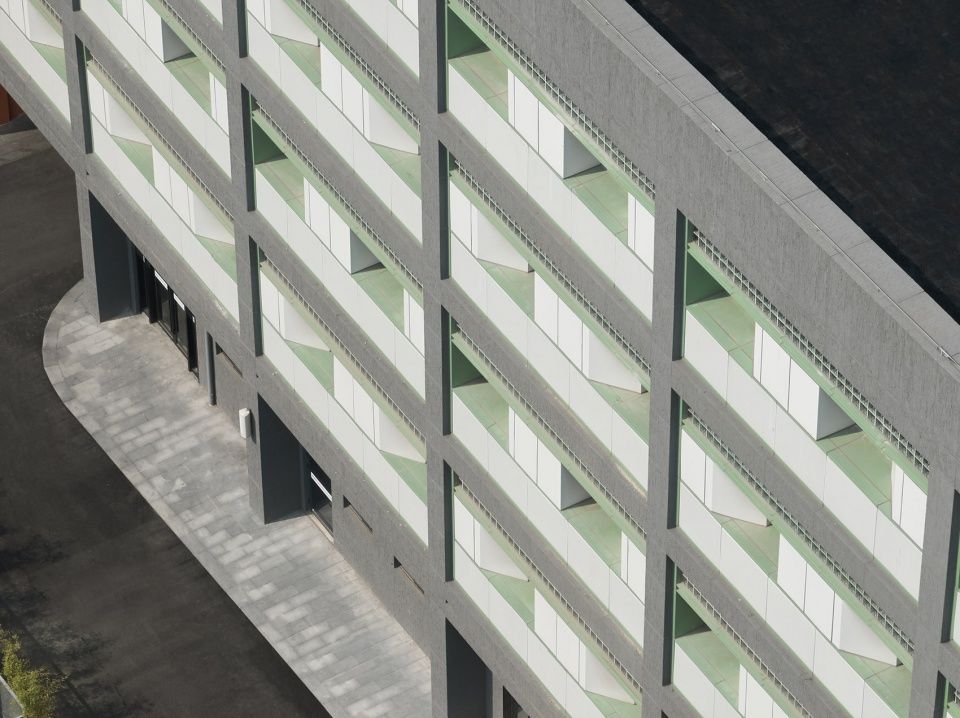
▼建筑细部节点,Facade detailed view
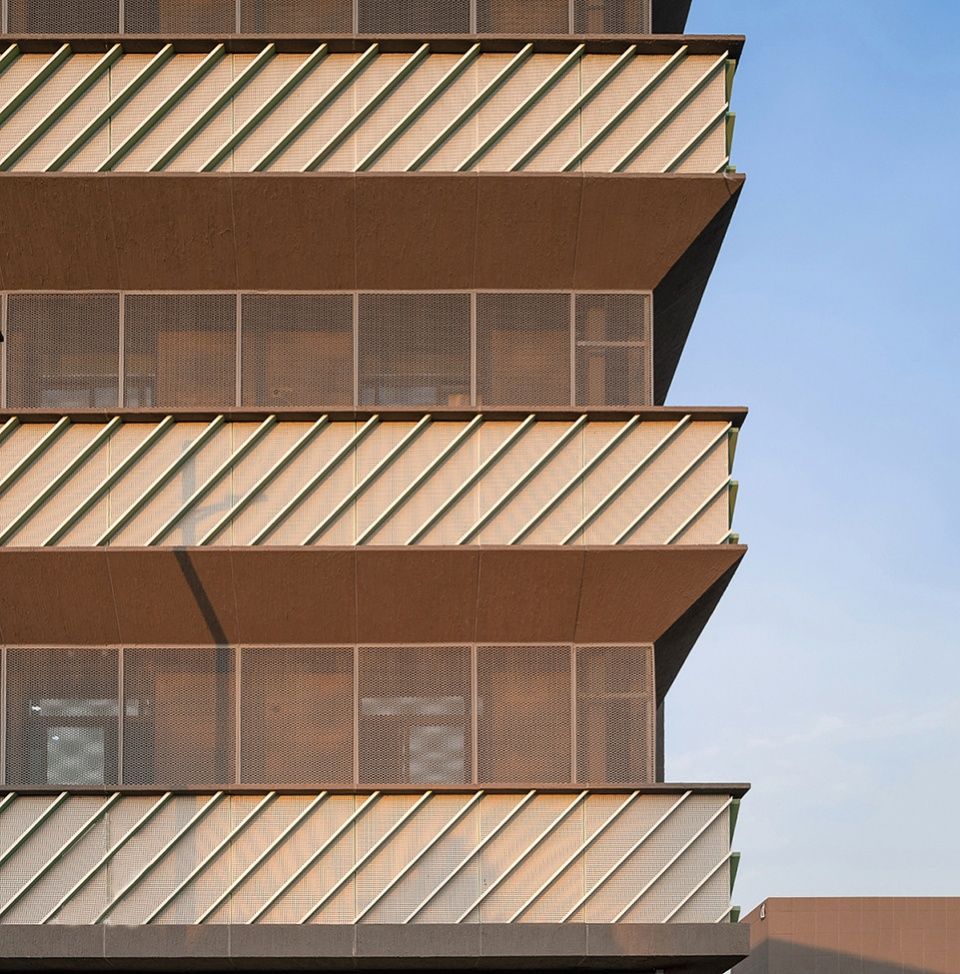
2#楼:姑苏风貌转译
Building #2: Gusu style trans-translation
2号楼位于园区转角位置,与周边低矮的传统苏式住区衔接,因此设计在风貌上有较多需求。设计采用传统的坡屋顶形式结合木色杆件形成传统的苏式建筑的当代转译,同时通过一层的镂空砖块打破整体体块。建筑一层为对外的店铺,二层为办公空间。
▼2#楼改造示意,Building #2 Renovation diagram
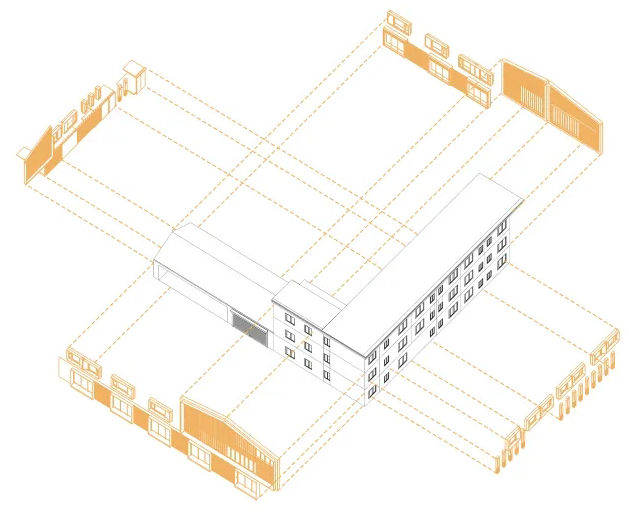
Building #2 is located at the corner of the park and articulates with the surrounding low-rise traditional Suzhou-style settlements, so the design has more demands in terms of style and appearance. The design uses a traditional sloping roof form combined with wood coloured poles to form a contemporary translation of traditional Su-style architecture, while breaking up the overall massing through the openwork bricks on the ground floor. The ground floor of the building houses the external shop and the first floor houses the office space.
▼2#楼鸟瞰,Building #2 Aerial view
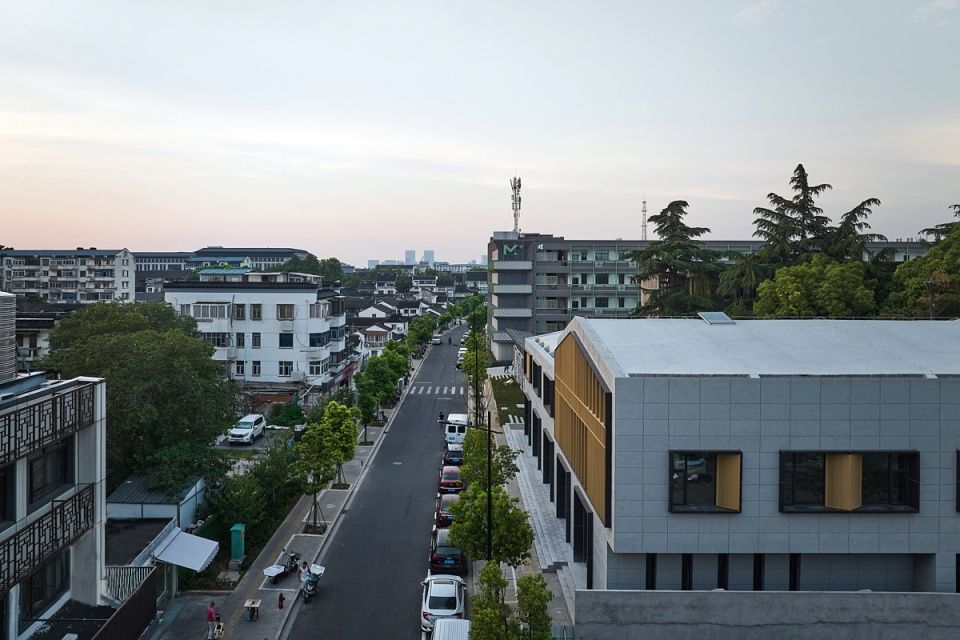

▼2#楼人视,Building #2 Perspective
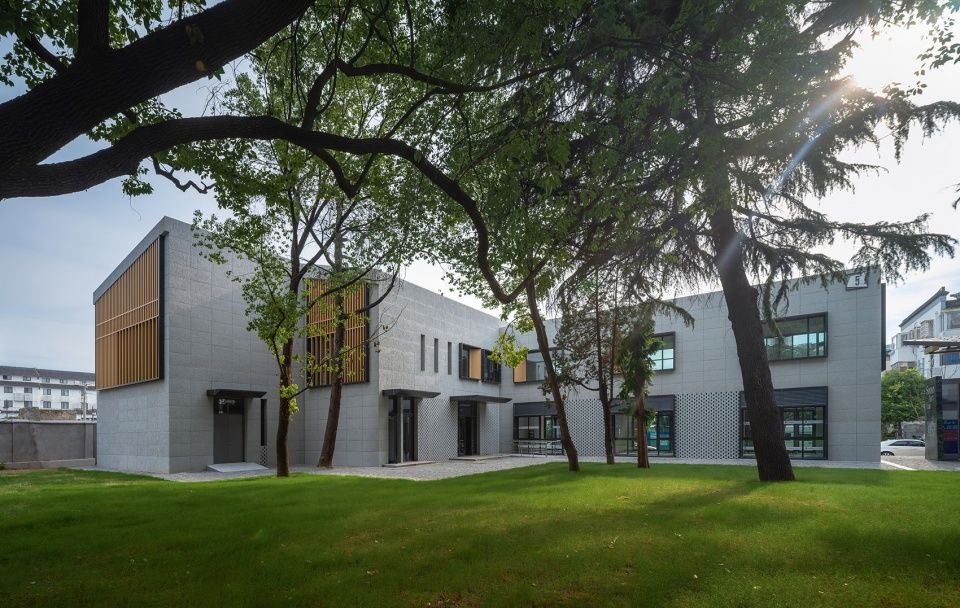
▼2#楼园区内立面效果,View from the campus
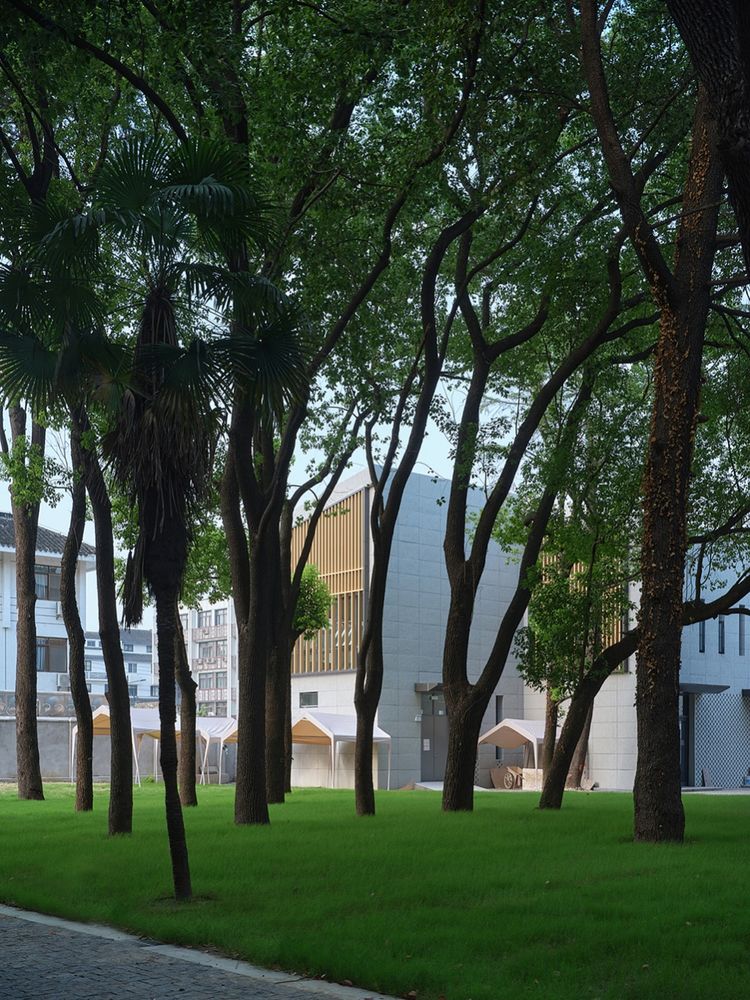
3#楼:修旧如旧
Building 3: Restoring the old to the new
3号楼位于整个园区的核心位置,作为一个历史建筑被大树环绕。设计采用修旧如旧的策略,最大化的保留原有建筑的材质,特点和爬藤。主要通过加固和修缮的方式进行更新改造。场地上的大树被尽可能保留下来。作为整个园区的核心建筑,红楼为整个园区增加了历史底蕴的同时,也展现新旧并置的城市更新场景。
▼3#楼改造示意,Building #3 Renovation diagram
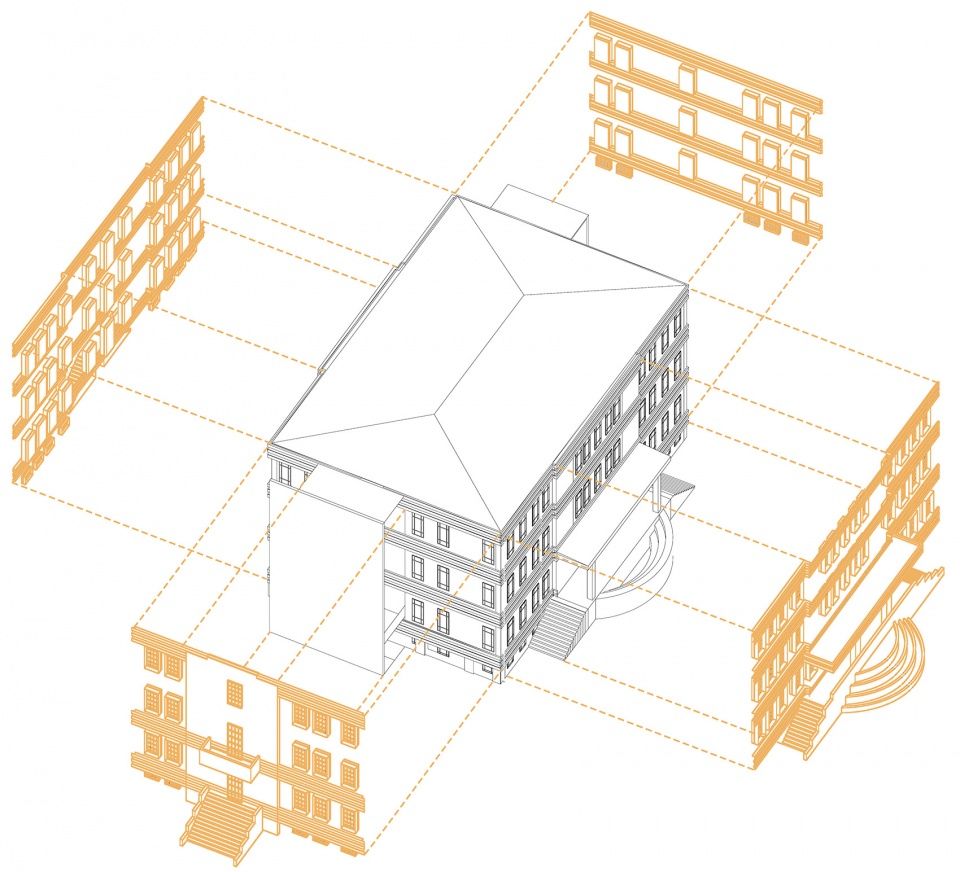
Building 3 is located at the heart of the entire campus, as a historic building surrounded by large trees. The design uses a restoration strategy to maximise the preservation of the original building materials, features and climbing vines. The renovation was carried out mainly through consolidation and restoration. The large trees on the site have been preserved as far as possible. As the core building of the whole park, the Red Building adds to the historical heritage of the whole park while showing the urban renewal scene of juxtaposing the old with the new.
▼3#楼主立面效果,#3 Main building facade
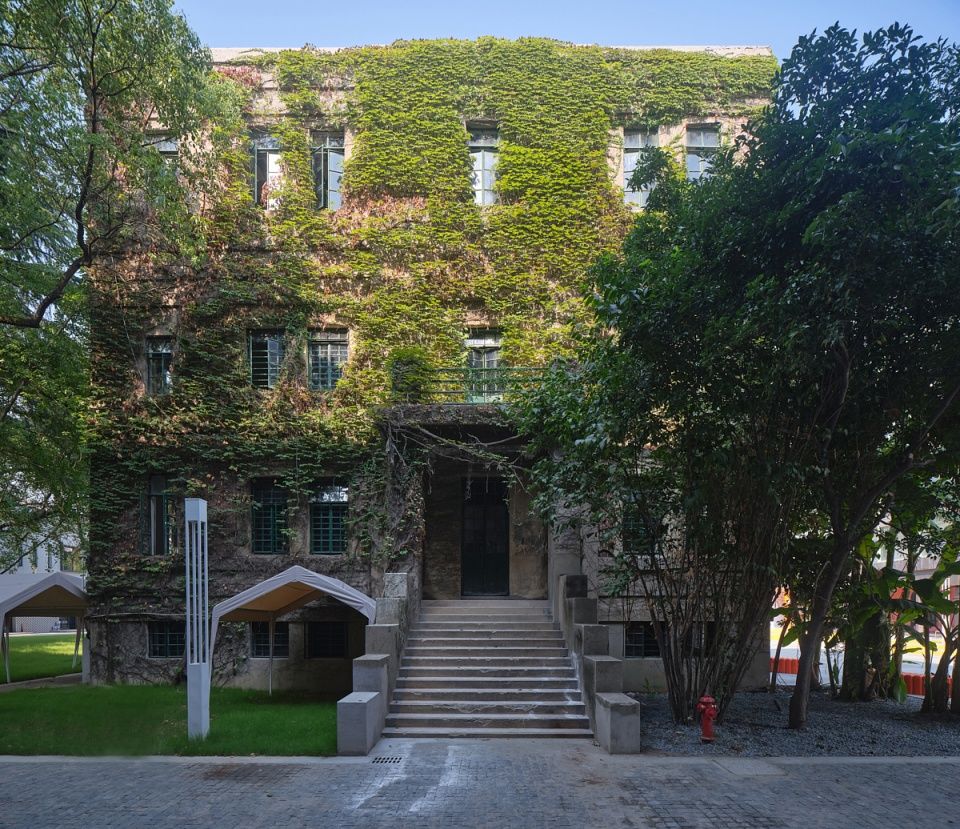
▼新旧并置的场景,The juxtaposition of old and new parts
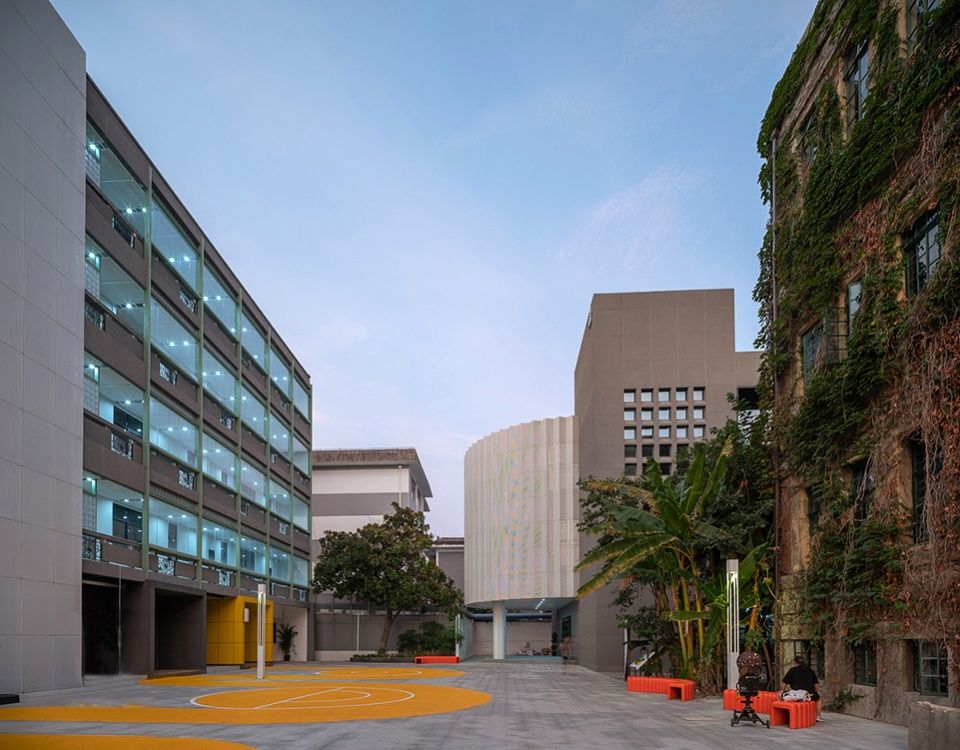
▼改造后景观效果,Landscape after renovation
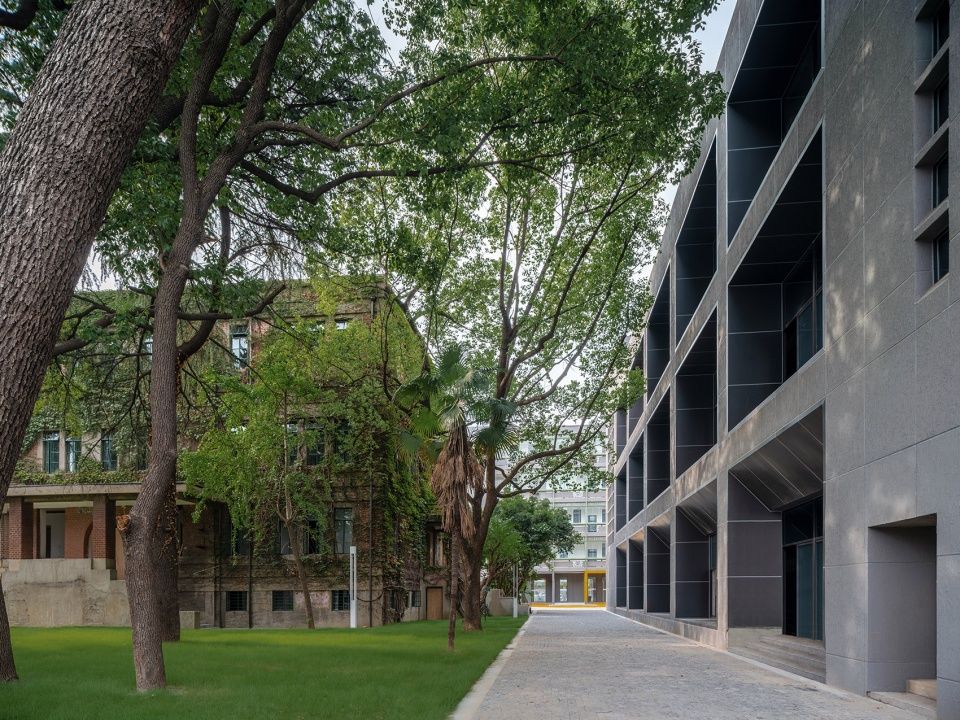
4#楼:雕塑感与大开窗
Building 4: Sculptural feel and large opening windows
4号楼位于园区内部,体量较为庞大。设计利用原有建筑的特点,保留了大开窗的特点,与其他建筑形成了有趣的对比,同时采用穿孔板等轻质的材质实现轻盈的效果。
▼4#楼改造示意,Building #4 Renovation diagram
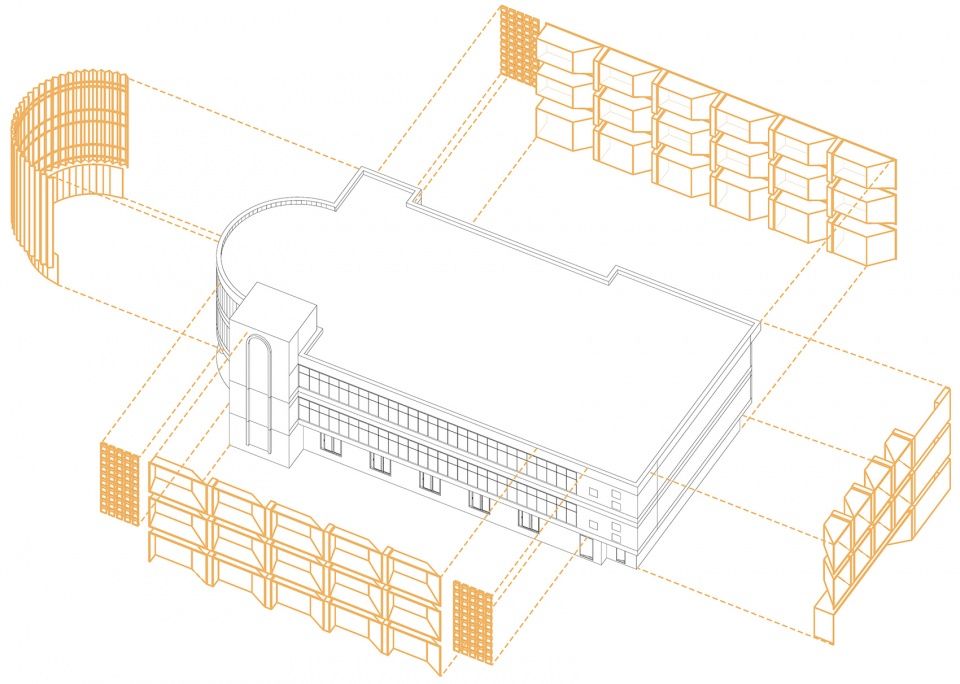
Building 4 is located in the interior of the park and is relatively large in volume. The design makes use of the characteristics of the original building, retaining the large window openings to create an interesting contrast with the other buildings, while using lighter materials such as perforated panels to achieve a lighter effect.
▼4#楼外观,#4 Building exterior view

▼4#楼改造后效果,Exterior view after renovation
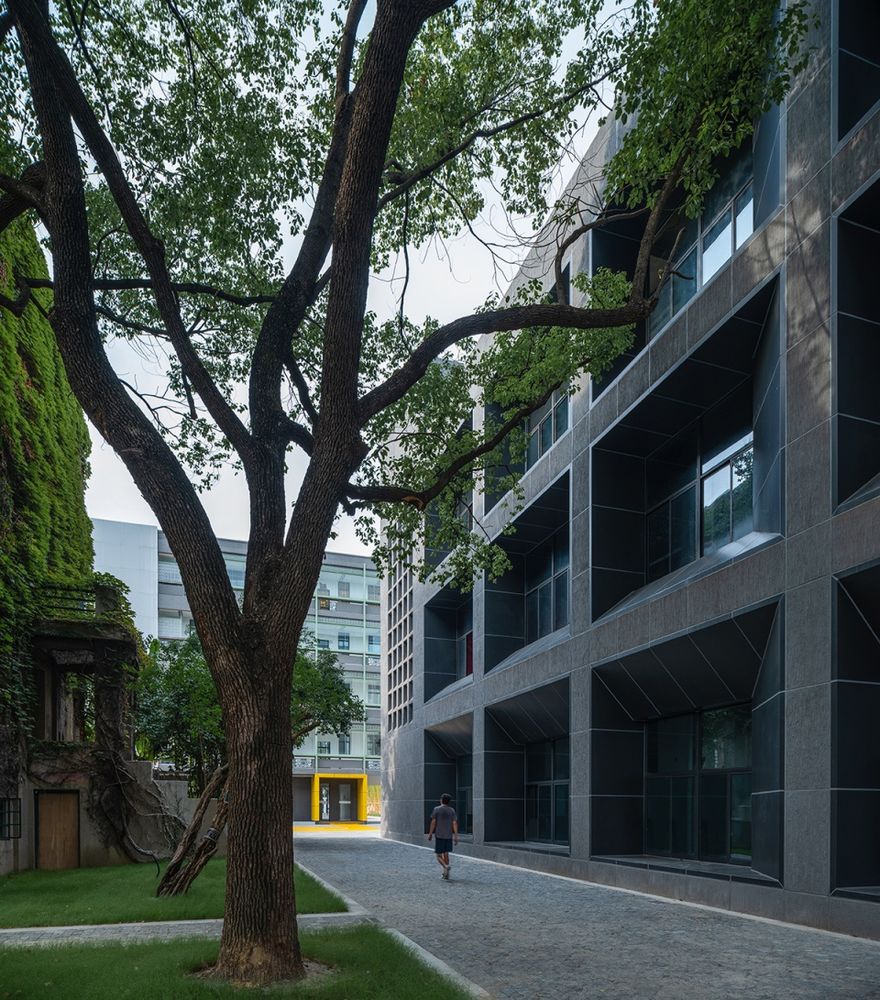
▼立面细部,Facade detailed view
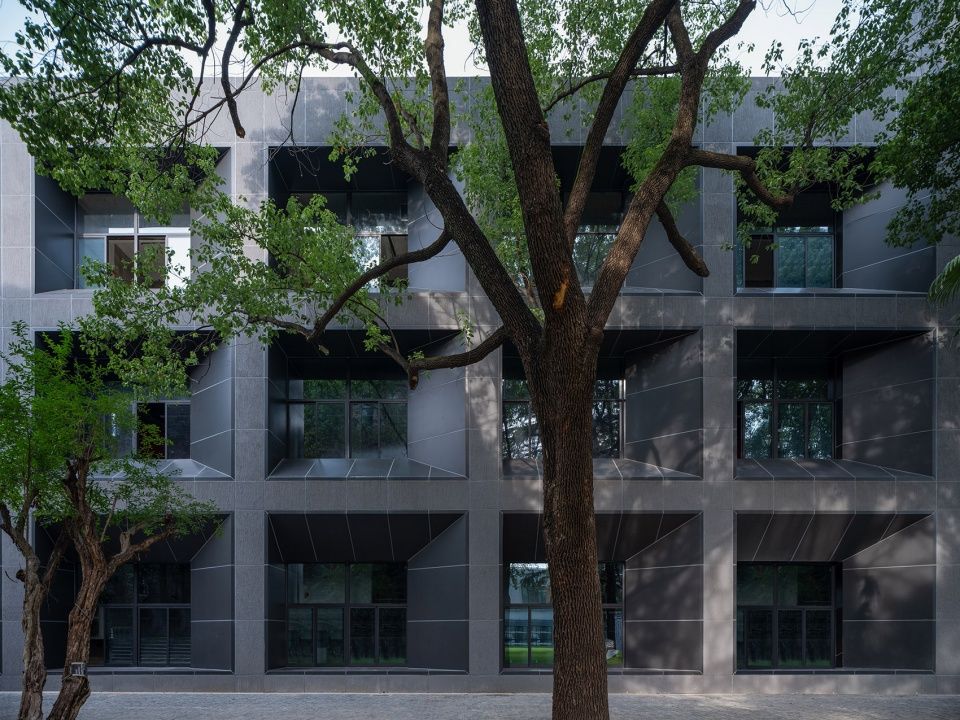
姑苏会:微更新主导的园林改造
Gusu Club: a micro-renewal-led garden renovation
园区内部的姑苏园区保留较好的园林特质,基于经费与时间的考虑,采用微更新的改造策略,通过局部植入和梳理的绿植,小品及构件,在保留原有苏式园林韵味的同时,对环境进行提升。
The Gusu Park within the park retains better garden qualities. Based on financial and time considerations, a micro-renewal-led renovation strategy was adopted to enhance the environment through locally implanted and groomed greenery, vignettes and components, while retaining the charm of the original Soviet-style gardens.
▼姑苏会改造后立面效果,Gusu Club – after renovation
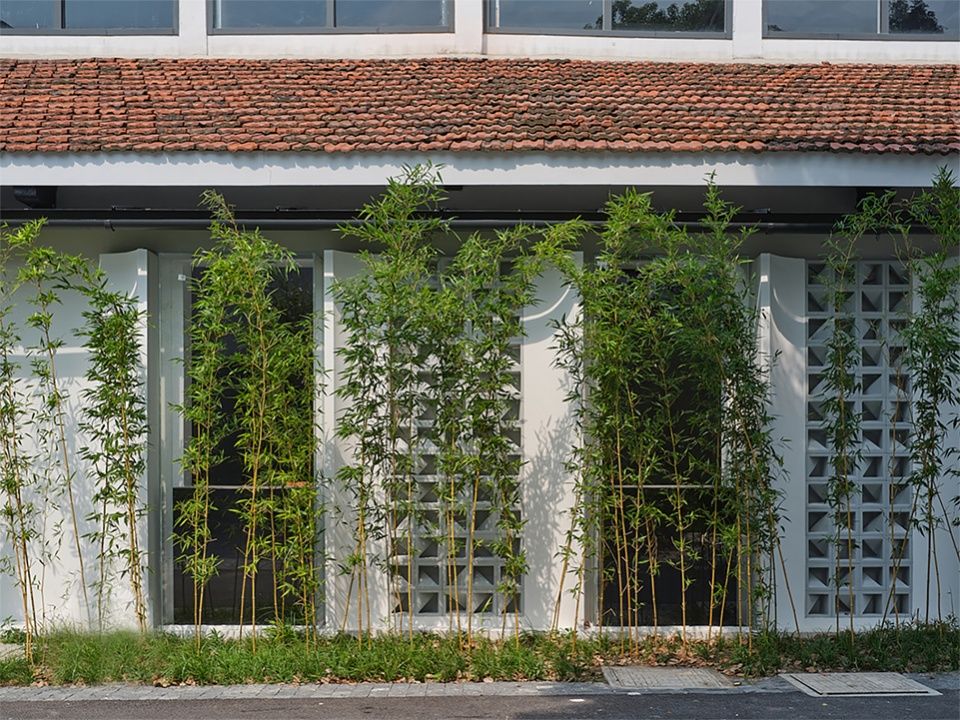
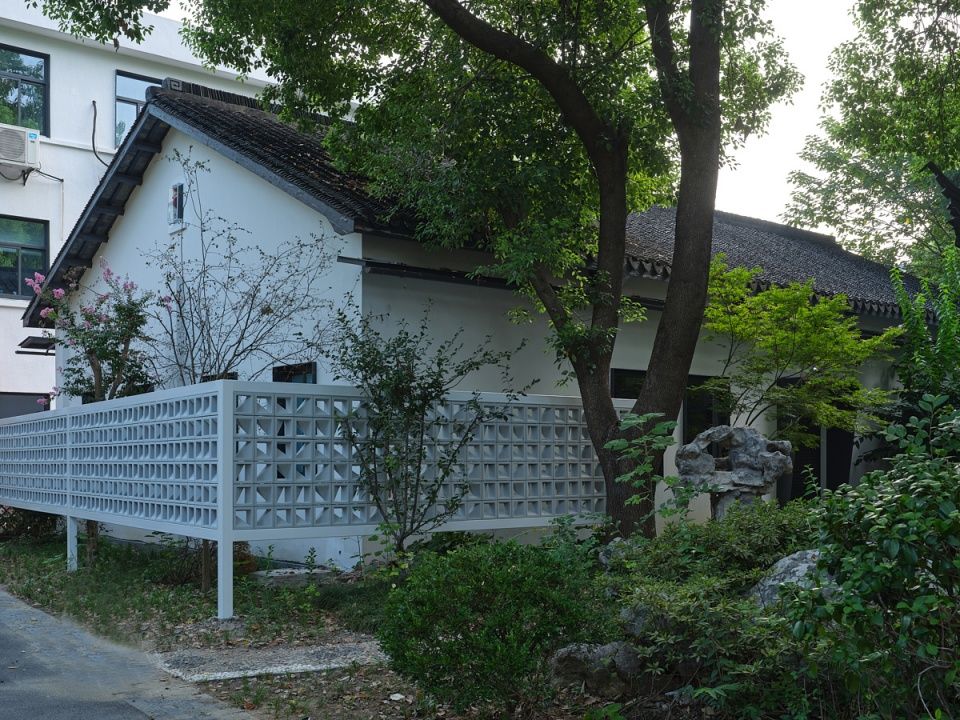
总结:再创园区梦
Conclusion: Re-creating the park dream
通过打造文化引领、绿色为先、科技推动、产融育商、和谐共生的高品质城市空间,探索名城商务产业经济综合体模型。由点到面,提升古城空间品质,推动区域经济转型发展。拉动区域消费、提升区域产值,搭建产业转型引导平台,向产业、服务、消费等多点支撑的城市型经济转型。形成可复制的推广模式,引领产业园发展方向,树立产业经济发展新标杆。
By creating a high-quality urban space that is culture-led, green-first, technology-driven, industry-integrated and business-supporting, and harmoniously coexisting, we explore the model of a business-industrial-economic complex in the famous city. From point to point, enhance the quality of the ancient city space and promote the transformation of the regional economy. Drive regional consumption, enhance regional output, build a platform to guide industrial transformation, and transform to an urban-type economy supported by multiple points of industry, services and consumption. Forming a replicable promotional model, leading the direction of industrial park development and setting a new benchmark for industrial economic development.
▼回望园区入口,Looking back to the entrance
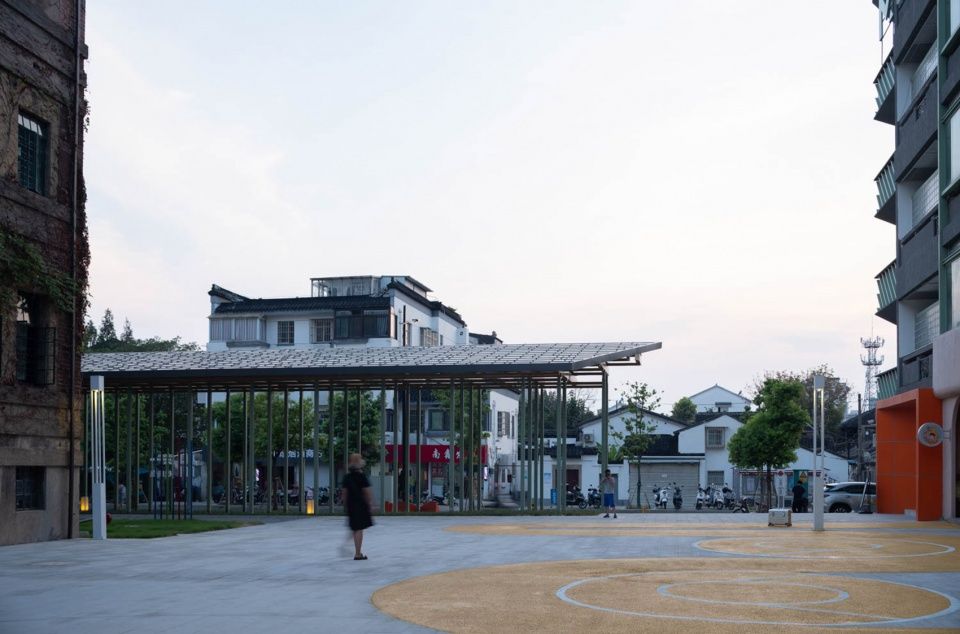
▼园区总平图,Site plan
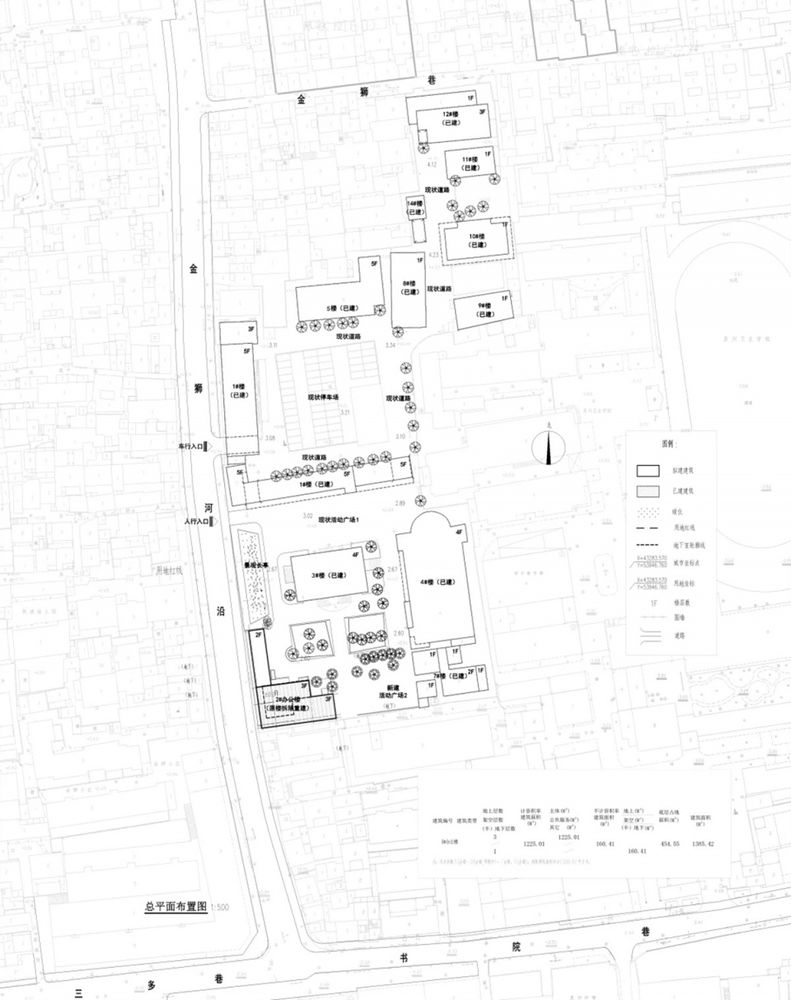
▼1#楼立面图纸,#1 Building Elevations

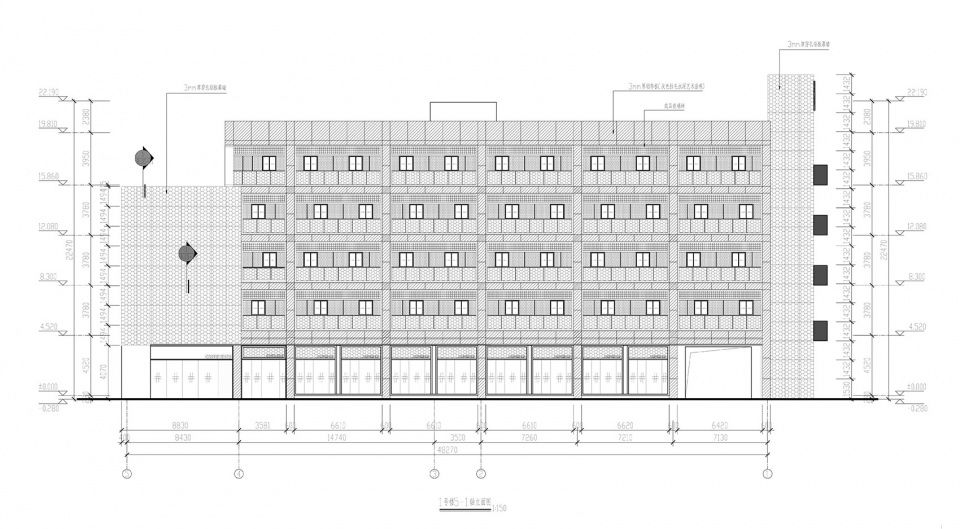
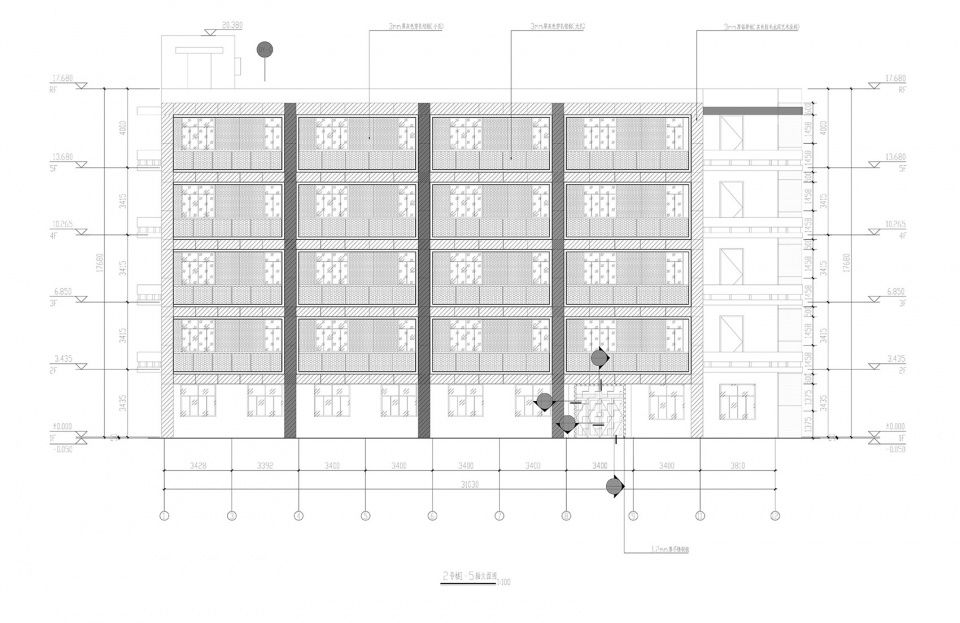
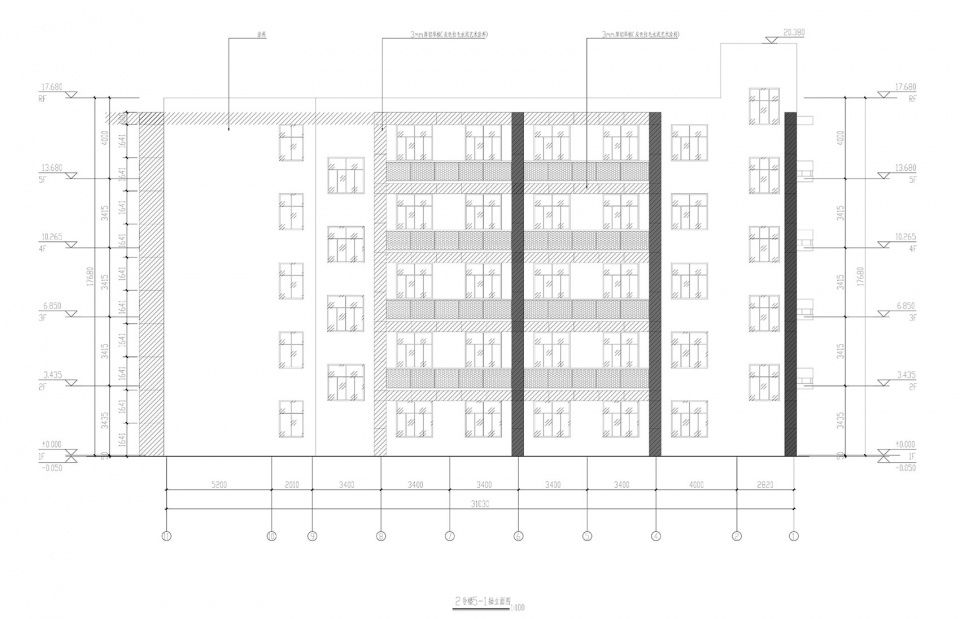
▼2#楼立面图纸,#2 Building Elevations
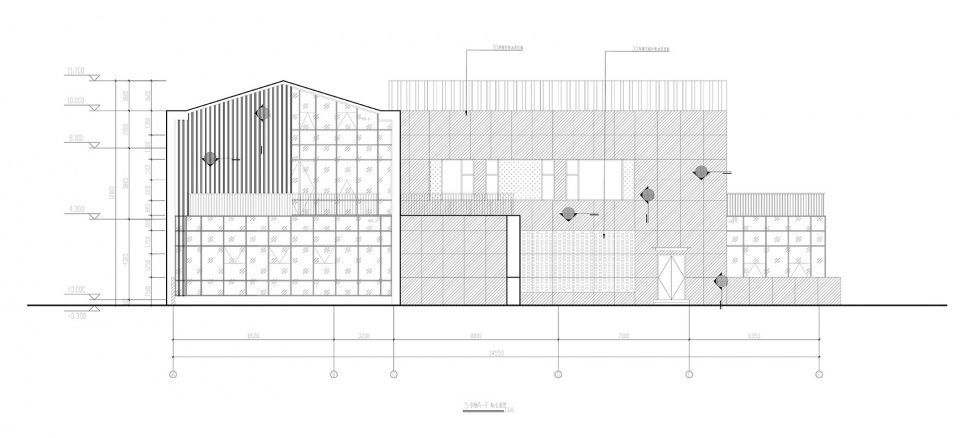
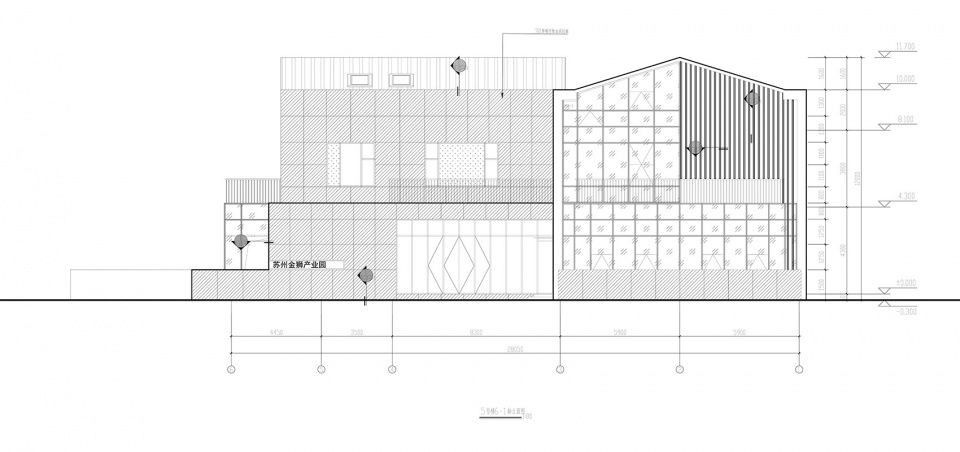
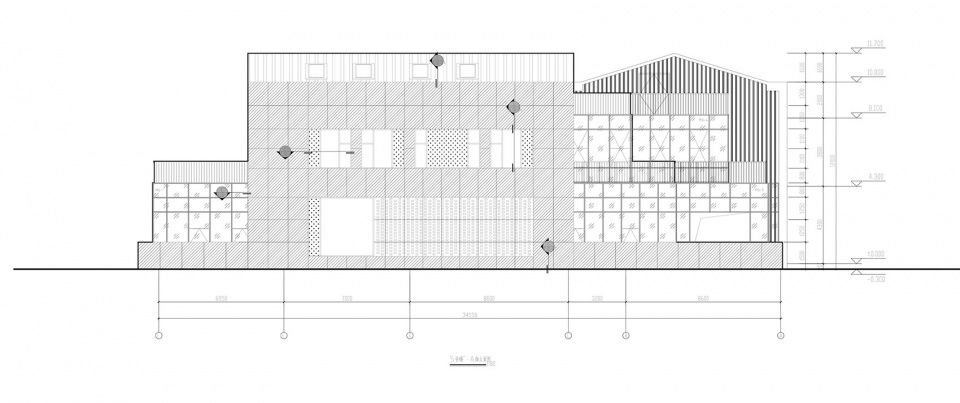
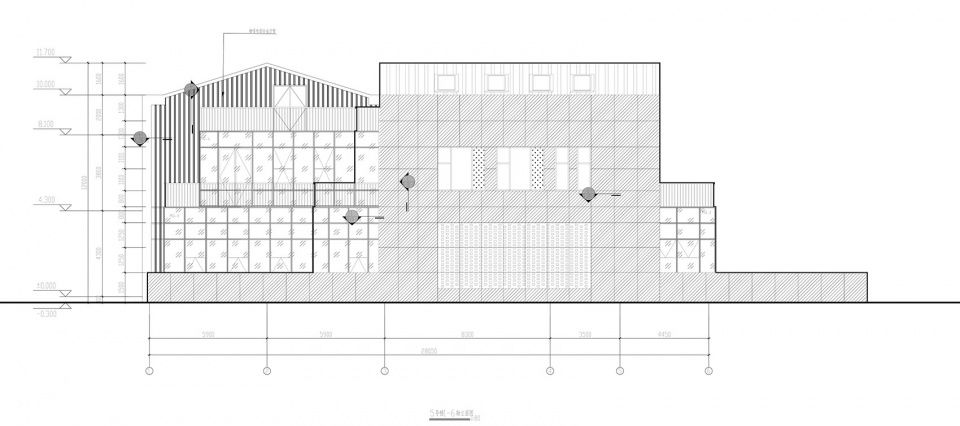
产权单位:苏州市机关事务管理局
产业园运营:苏州市沧浪科技创业园管理有限公司
项目地点:江苏省,苏州市
设计单位:上海交通大学奥默默工作室
主创设计师:张海翱,李迪,徐航
建筑设计团队:姚奇炜、王竟闯,潘文琪,渠基建,杨亚东,段依林,马丽宝
撰文:徐航,潘文琪,张明蕙,吴昌龙
建筑面积:约18000平方
建筑摄影:章鱼见筑
Ownership: Suzhou Municipal Administration of Institutional Affairs
Industrial Park Operation: Suzhou Canglang Science and Technology Venture Park Management Co.
Location: Suzhou, Jiangsu Province
Design by: Oumoumou Studio, SJTU
Lead Designer: Zhang Haihao, Li Di, Xu Hang
Architectural Design Team: Yao Qiwei, Wang Jingchong, Pan Wenqi, Dui Infrastructure, Yang Yadong, Duan Yilin, Ma Libao
Writing: Xu Hang, Pan Wenqi, Zhang Minghui, Wu Changlong
Building area: approx. 18,000 sq ft
Architectural Photography: Octopus See Building


