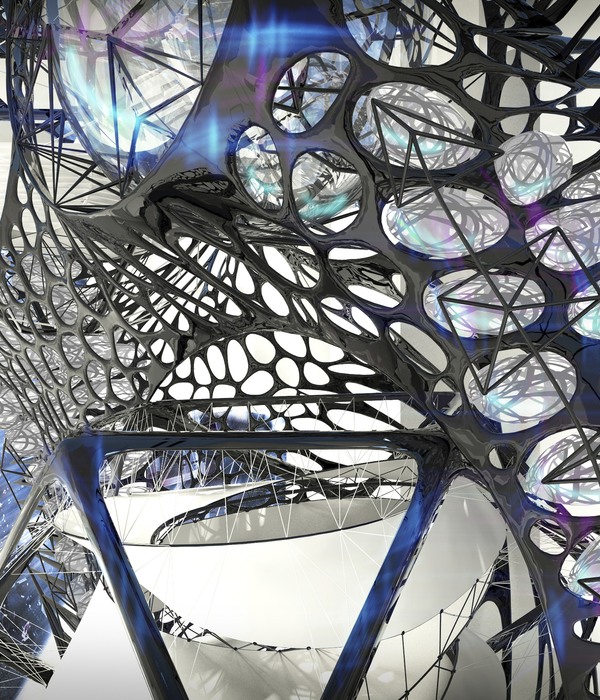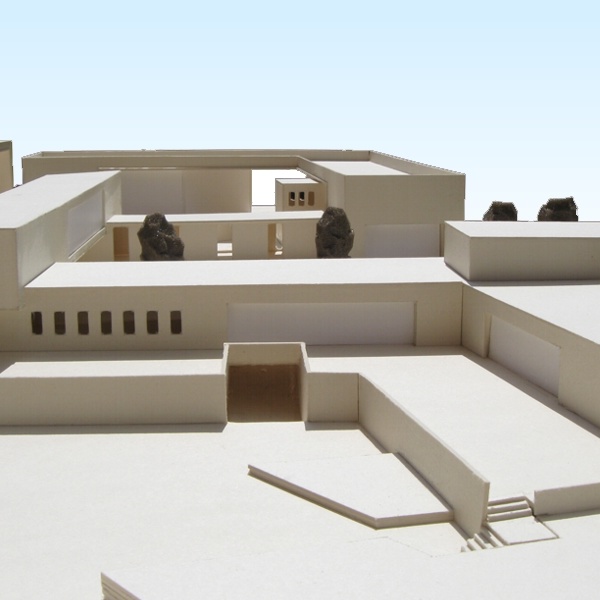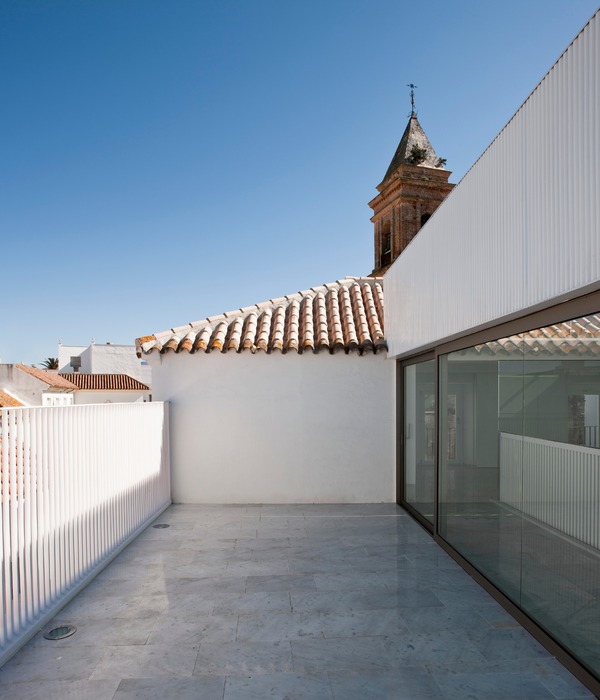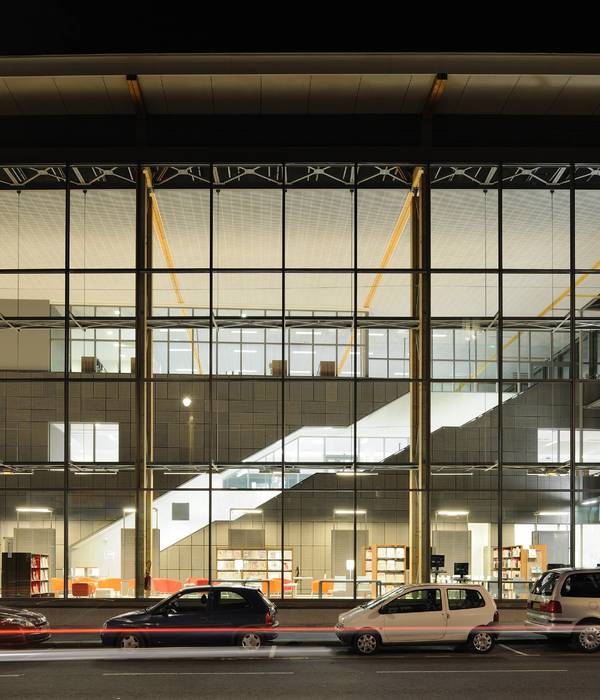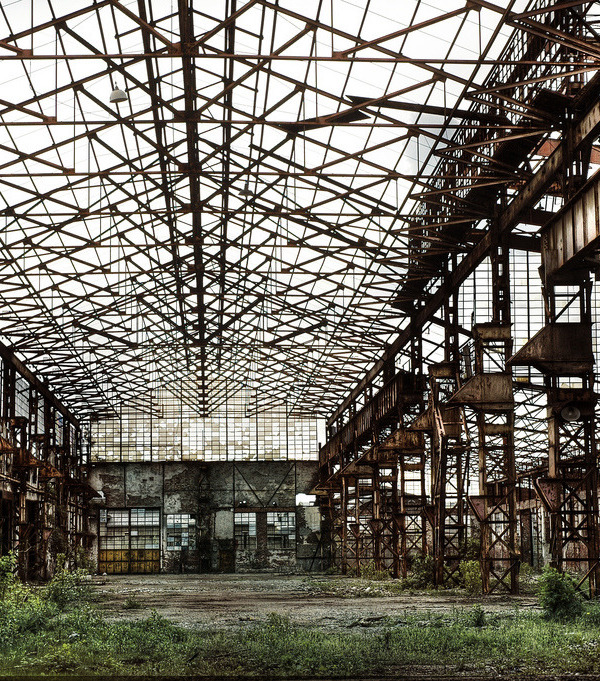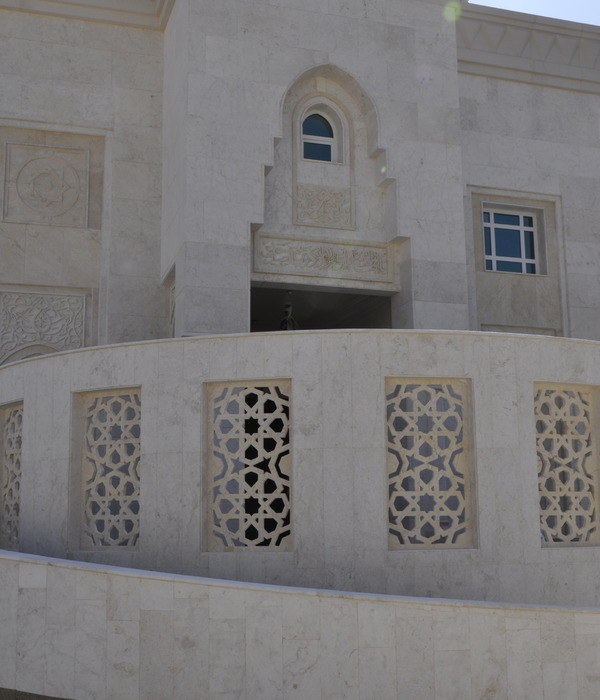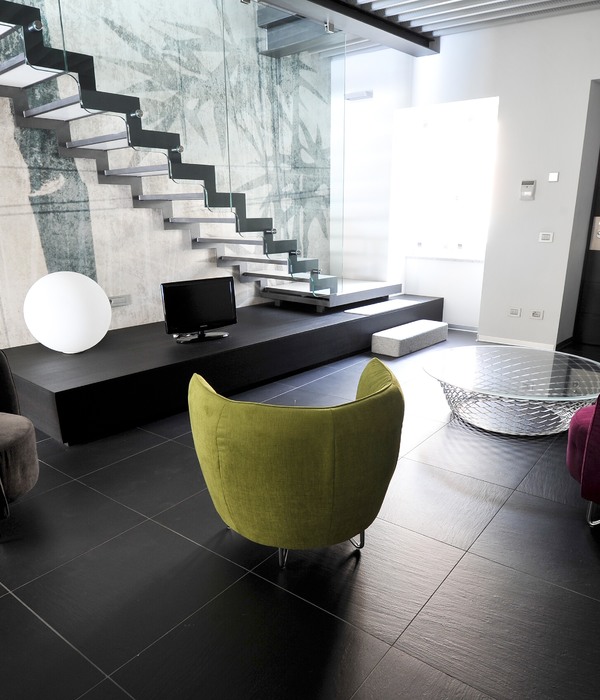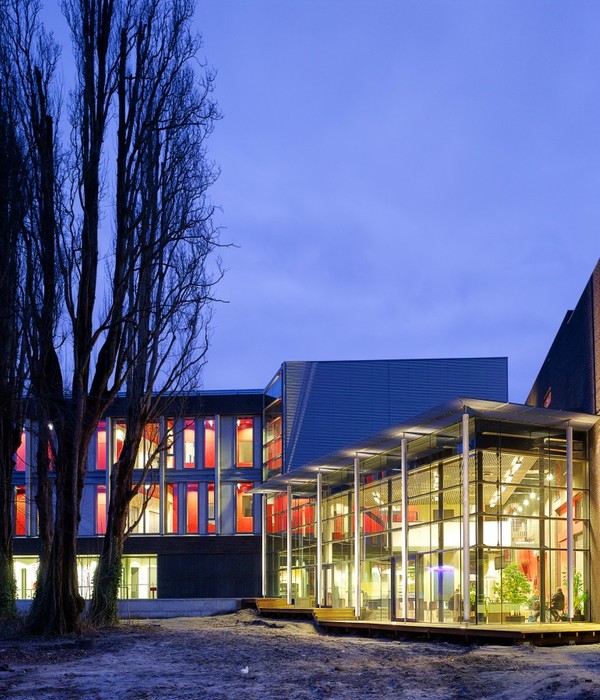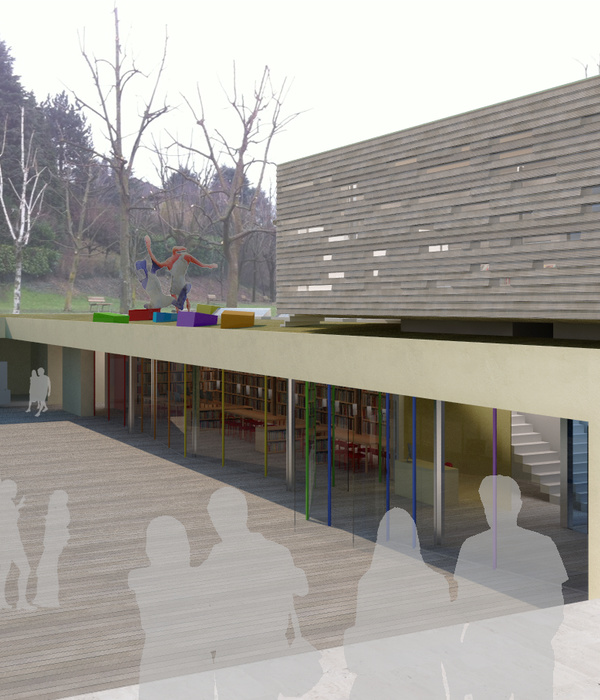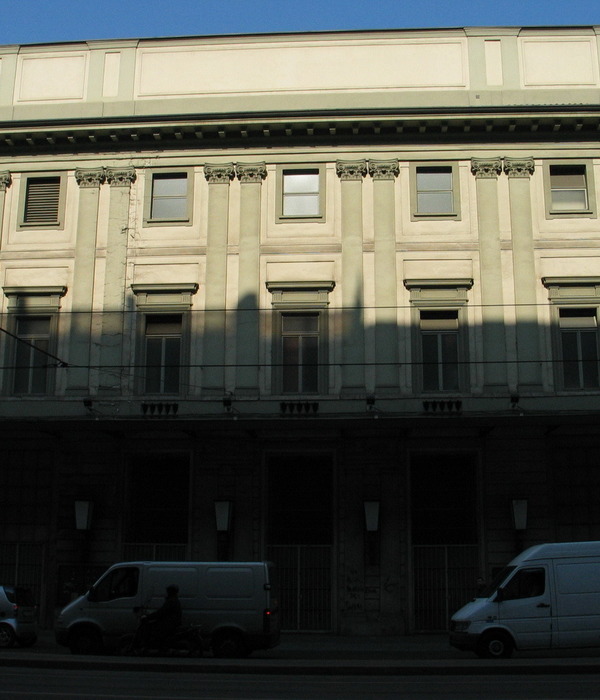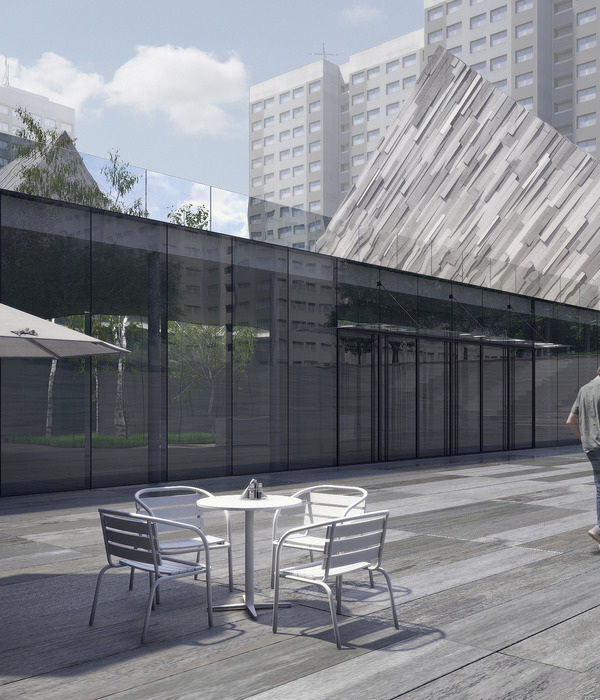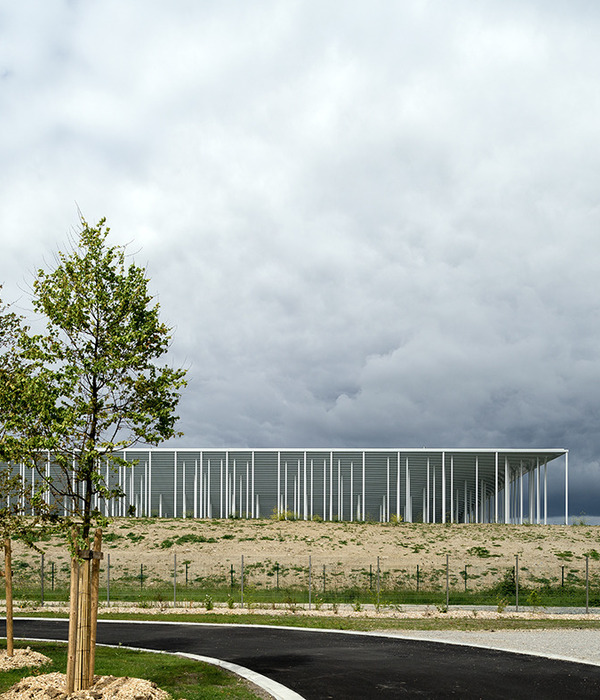The Workplace Exhibition. From Invisible Product to Visible Space. In response to the generational shift, along with digitalization, the world of work has reformed the current way of working. Thailand is no exception in this trend. Within the recent past, many new work units have been emerged to support evolving digital disruption. As a result, the workplace is no longer defined as an office, instead, it is a creative space that is meant to inspire people, communicate with people, and more essentially, connect people.
K+ is a mobile application attempting to develop a platform that can comprehensively accommodate changes in the digital world. As its nature as a mobile application means it contains no concrete physicality, therefore, the design team then conceptualizes K+ identity into a work of architecture as a phrase “from invisible product to visible space”.
“Workplace Exhibition” becomes the design concept of K+ Building. The design delivers the architecture and space that users can easily understand. Every part of the building is visually accessible from a building lobby through the central circulation. A large staircase facilitates connectivity between floors, a hangout/waiting/meeting/brainstorming area, and a rendezvous point. The staircase serves as a tool inviting users to observe and know about K+'s work environment through spatial experiences. Moreover, activities occurring in this part keep the atmosphere animated while the dynamic interactions between people and spaces become K+ Building's most unique characteristics.
The design set out to create a structure that welcomes people to learn about K+ through atmosphere and workspaces. The exterior architecture sees the use of custom-made perforated aluminum composite and U Glass, reflecting the tech office's identity and characteristics. The interior architecture highlights simplicity through materials and textures, from exposed concrete surfaces to steel and wooden grilles, conveying the more human aspect despite the office's technology-oriented operations.
{{item.text_origin}}

