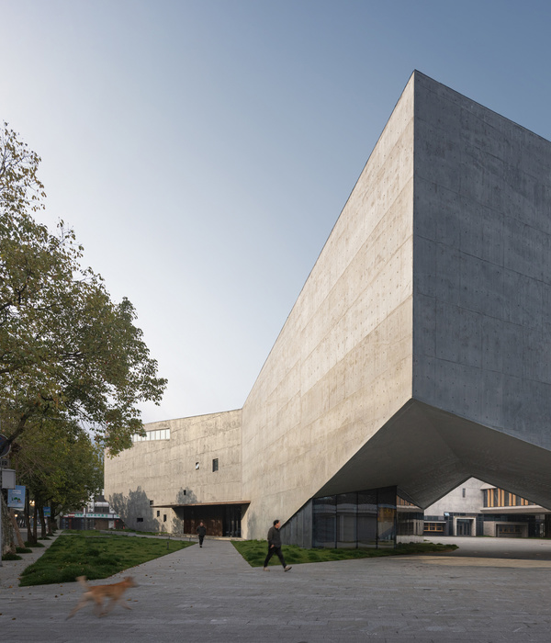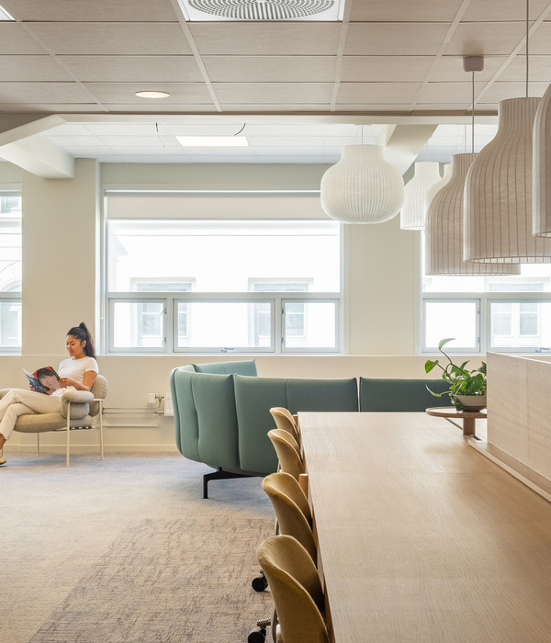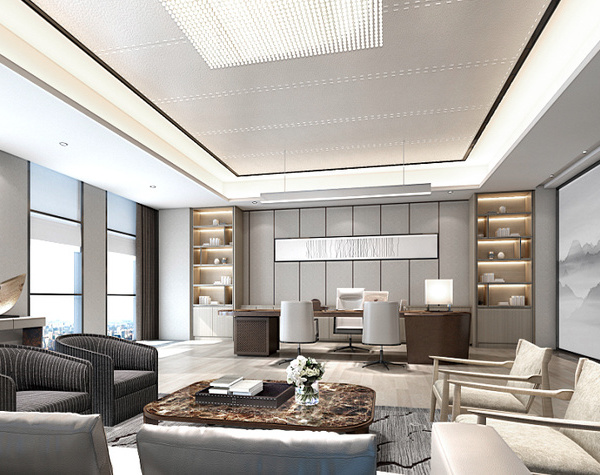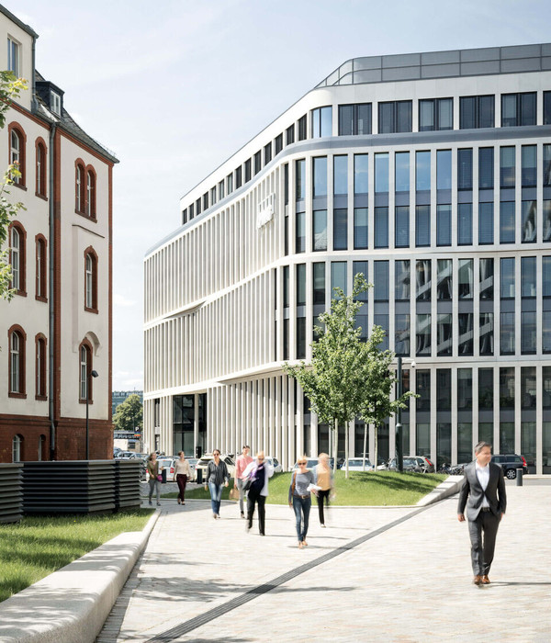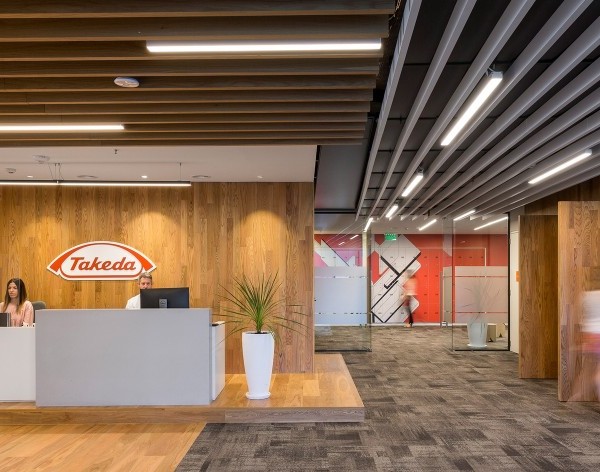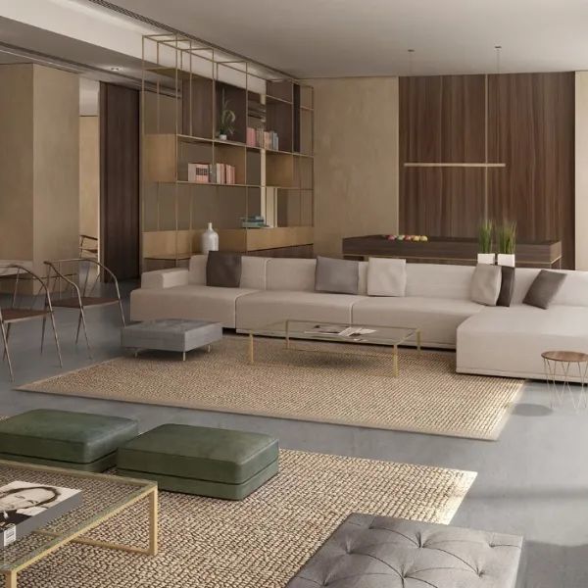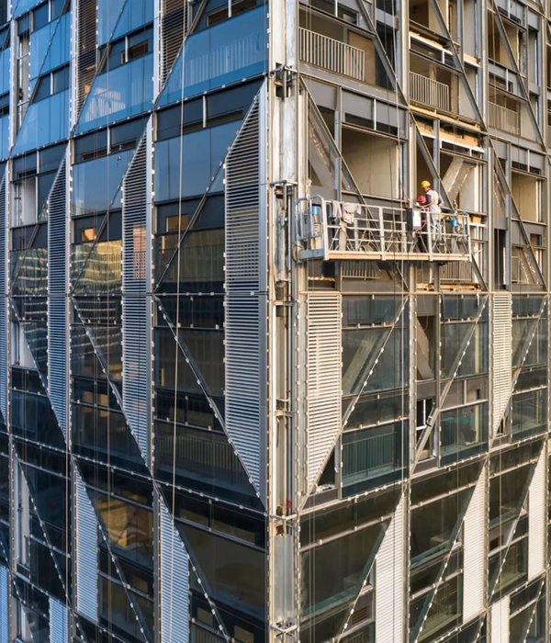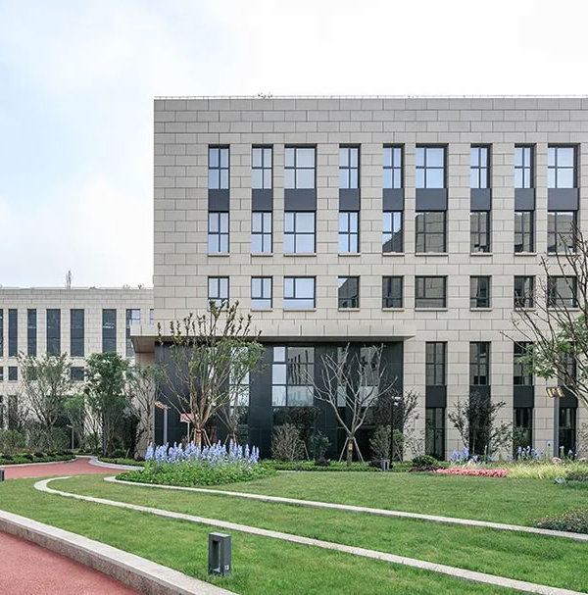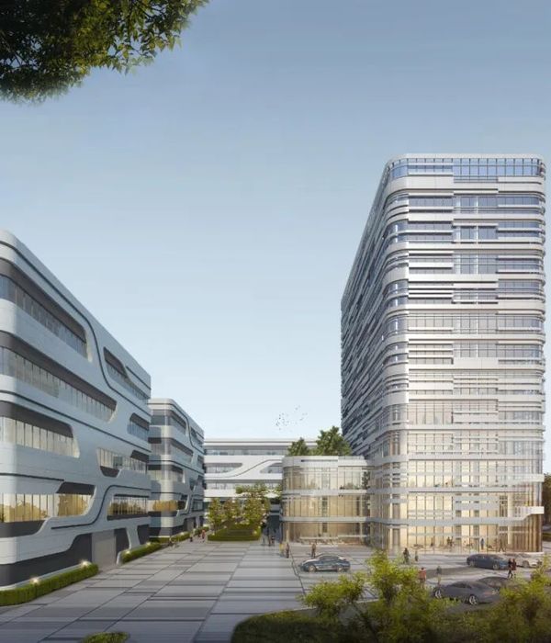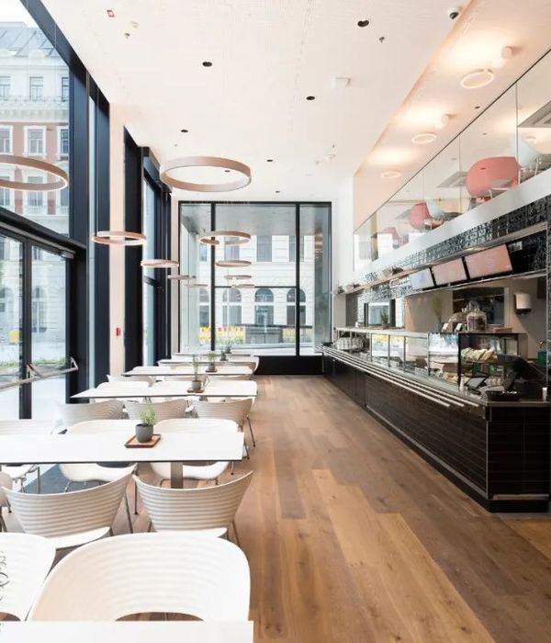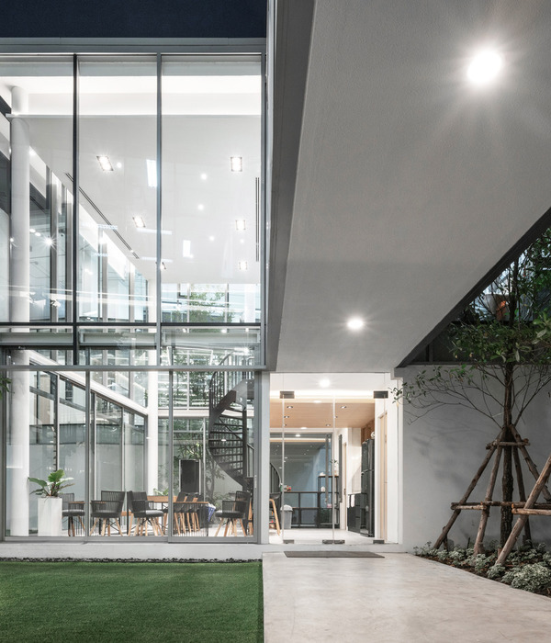The Dance and Music Academy (Factorium) in Tilburg at its new location is part of a collection of public and special buildings in the city centre. In addition the garden is part of the collection of squares and parks in the inner city.
The new location for the Factorium is ambiguous: on the one hand it is located in the centre near the City Hall and the public library, becoming part of the Tilburg art cluster, and on the other hand it is hidden away in an inner area. The presentation of the Dance and Music Academy towards the town and the interaction with the surrounding garden formed the starting point for this design.
Music and dance are both housed in their own volume in a rectangular position towards each other. Between these blocks the foyer can be found to form an intermediary factor between dance and music areas, and the great hall and the garden. The music wing consists of a long hallway with a view of the garden. In a rectangular position towards this hallway three ‘canyons’ are foreseen to which the music classrooms and some office functions connect. On the ground floor; the foyer, several facility functions and music classrooms are located and orientated towards the town. The many decibels producing POP-functions are located in the basement.
In the dance wing, four dance studios are located centrally. Two studios are slightly rotated and surrounded by a cleverly designed system of curling stairways and footbridges. Where the music wing radiates an atmosphere of abstraction and repetition, the dance wing demonstrates drama and expression.
Factorium is built around existing monumental trees. In the design of the garden these trees are the elements that determine the atmosphere. An unkept area behind the building, used for debris and garbage collection, was transformed into a versatile garden, able to withstand pedestrian traffic and cover the existing area with low level plant life.
A place for walking, resting, listening to music or just for day-dreaming or contemplation…
Year 2011
Work started in 2009
Work finished in 2011
Client Gemeente Tilburg
Cost 7250000
Status Completed works
Type Multi-purpose Cultural Centres / Art Galleries
{{item.text_origin}}

