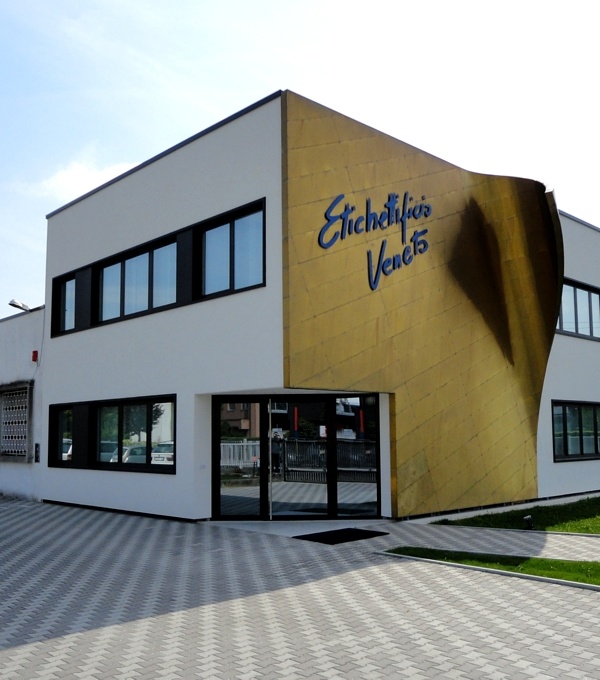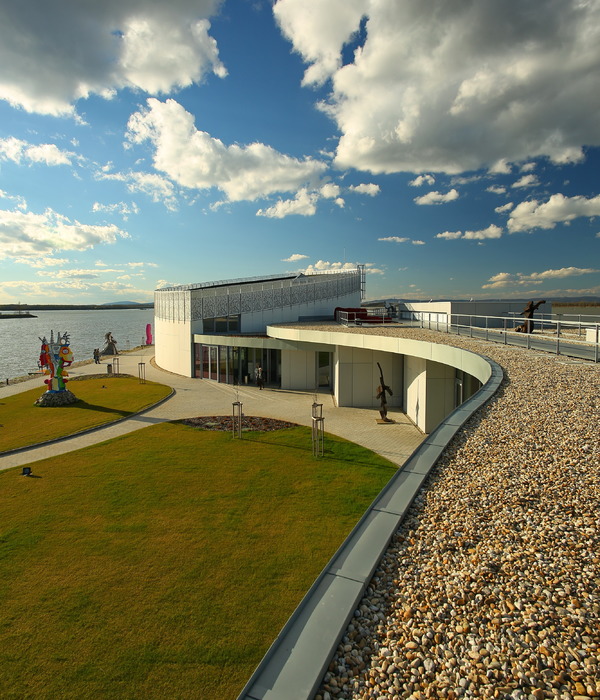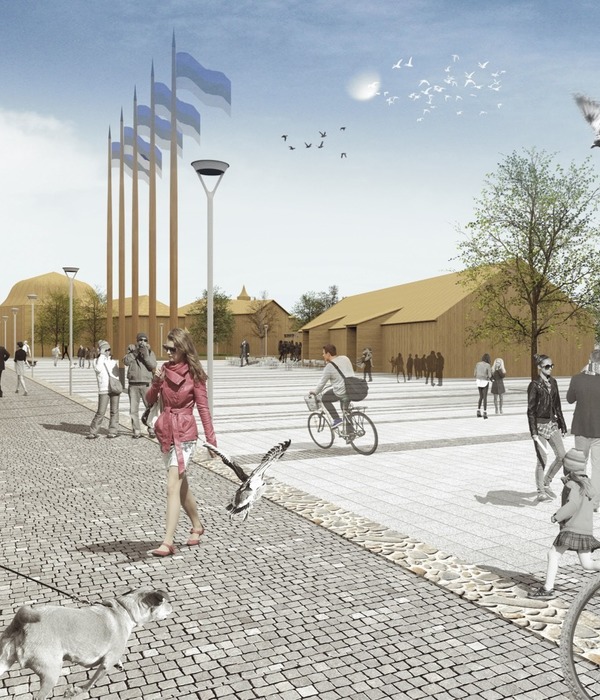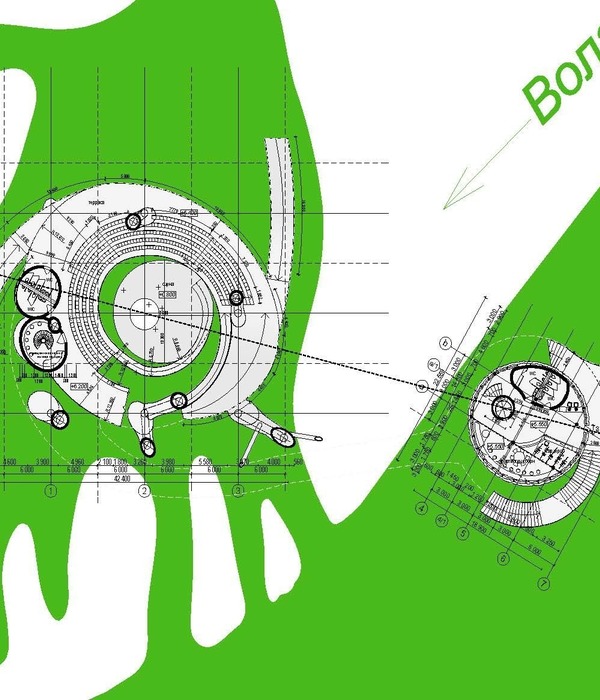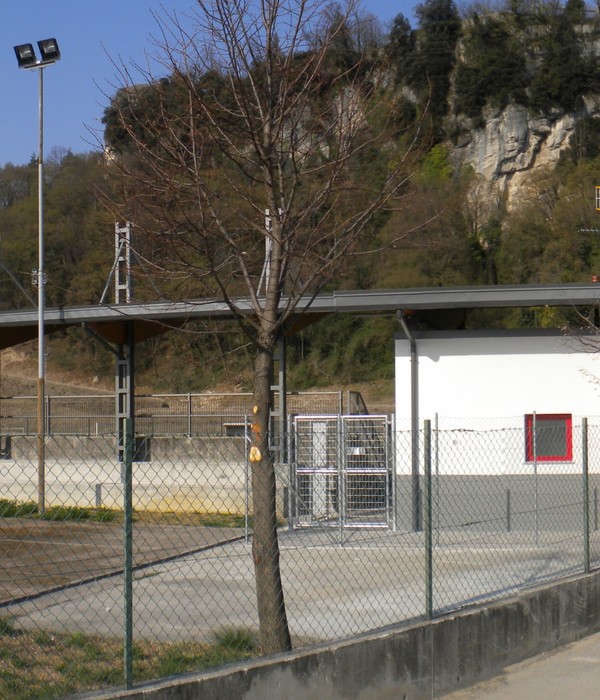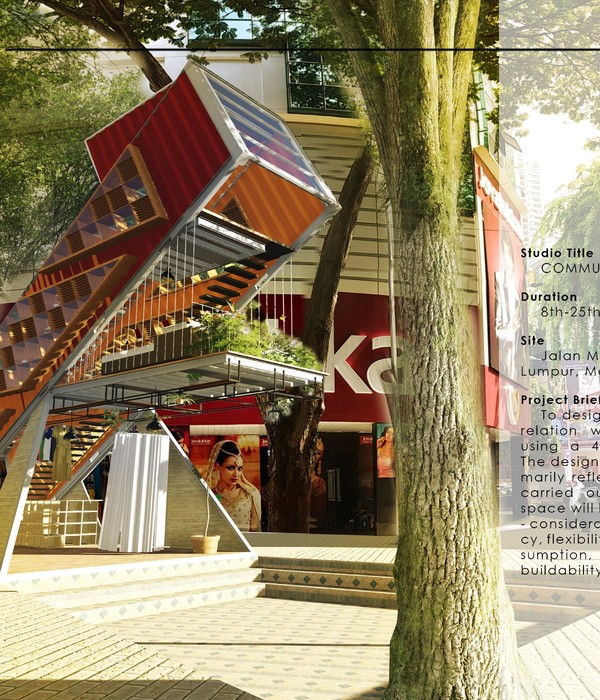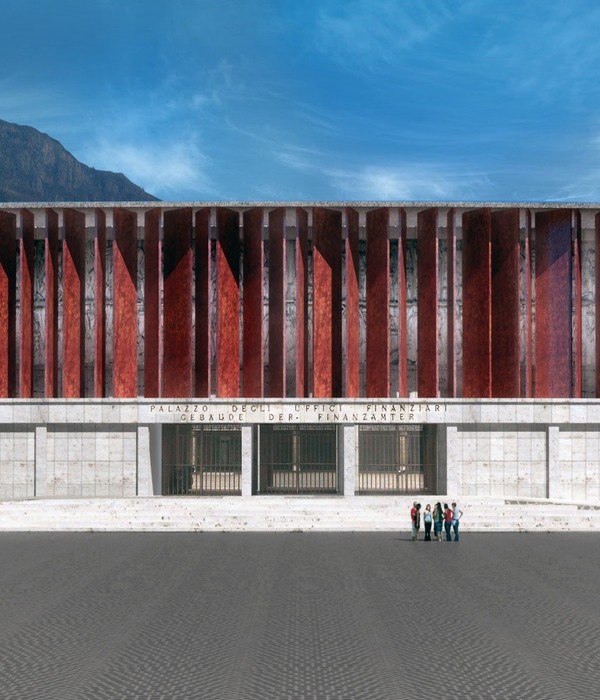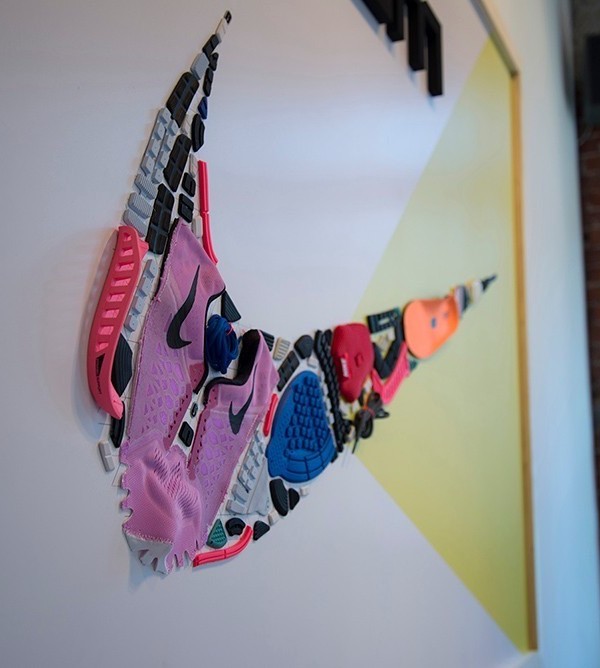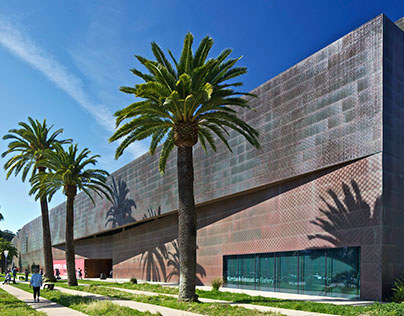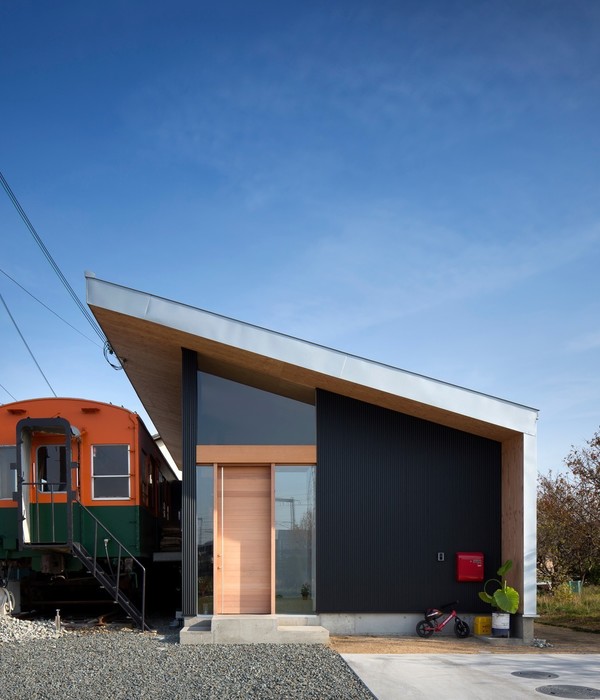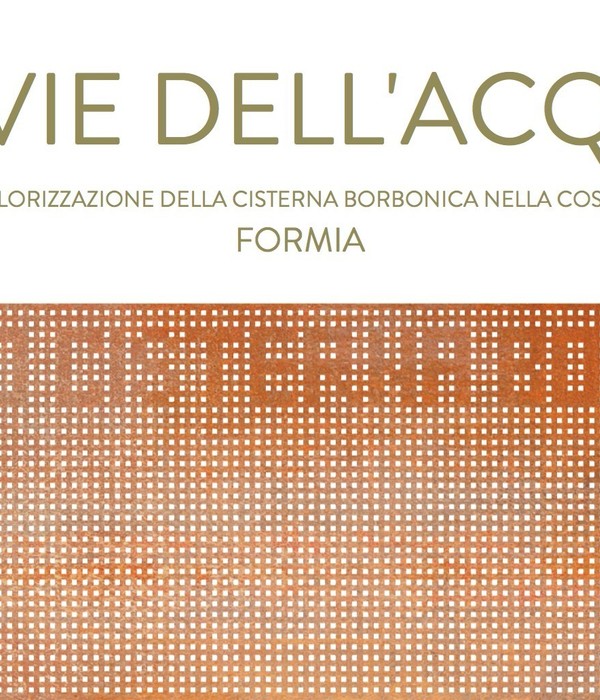客户:Takeda Pharmaceuticals,
面积:22,604 sqft
年份:2020
坐落:Bueno Aires, Argentina,
行业: Healthcare,
was tasked with completing the
office to give the growing company more functional space in Bueno Aires, Argentina.
Takeda is a pharmaceutical company founded in Japan in 1781 that maintains a deep respect for its history and tradition. Its values of integrity, justice, honesty and perseverance have enabled it to become a large global company with more than 30,000 employees. The company’s transformation into an international benchmark was consolidated in 2018 when an internal reorganization of its parent company was carried out, strengthening its image and highlighting its values.
In the context of this expansion, Takeda invited Contract Workplaces to participate in a competition to design its new offices in the Núñez neighborhood, in the Autonomous City of Buenos Aires, Argentina. Our challenge was to create a balanced workspace, capable of reflecting the strong oriental tradition combined with the constant search for innovation and the avant-garde.
The conceptual design has as its starting point the link between this new headquarters and its parent company, respecting the artistic and spatial concept “Force of life” introduced by the prominent Japanese designer Kashiwa Sato. The idea is based on a set of basic natural elements that represent the source that nourishes life, and on the links between people as the driving force that allows tackling the greatest challenges.
The project was developed on the 14th floor of the Torre Raghsa, located on Del Libertador Avenue, a large rectangular plan of 2,100 m² that opens three of its four sides to generous views of the Río de la Plata.
Next to the access area, the Reception and Customer Service sectors were located along with the lactation room, an office and itinerant work positions.
The operative area was arranged in Open Plan on both longitudinal faces of the plant, seeking natural light, views and a better spatial quality. The workstations were organized on islands that have height-adjustable tops that alternate Coworking spaces equipped with armchairs and small cafeteria spaces for healthy recreation, all in line with the Wellness concept.
The complementary spaces (Meetings, Phone Booths and copy spaces) were located in the center of the floor, close to the core of the existing building. The project also has meeting rooms of different capacities and a Board Room for more than 20 people, all finished with high quality materials, acoustic elements and intelligent lighting control. For its part, the dining room offers different use alternatives: a bench seat, a high bar and tables with folding lids that allow freeing up space to adopt an auditorium layout with capacity for 60 people.
On the front façade facing the river, different options were placed for collaborative work that invite interaction between the different areas. Each of these spaces has the necessary technological support.
The result was a work environment that offers a variety of typologies for the different activities carried out in the organization. All with a high quality of the materials used and an aesthetic that maintains the characteristic subtlety of the East, along with some specific color details within the institutional palette.
设计师:
: Jeremías Saraco
: María Laura Speranza
摄影:Andres Negroni
12 Images | expand for additional detail
语言:English
{{item.text_origin}}


