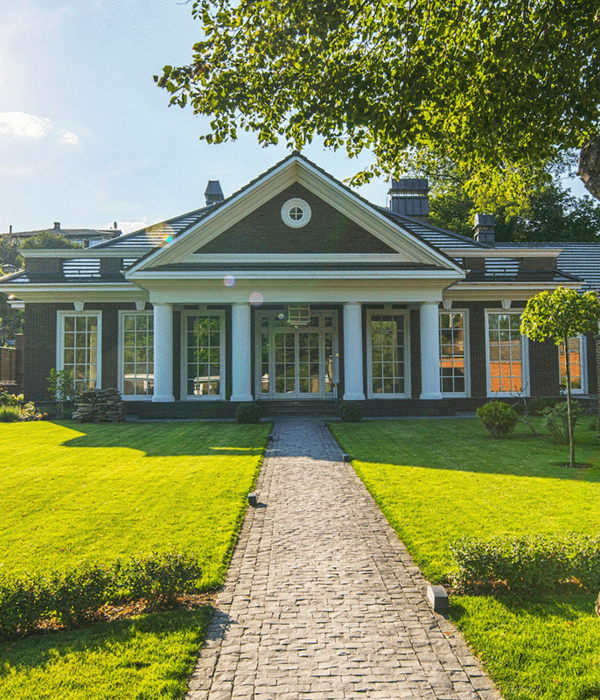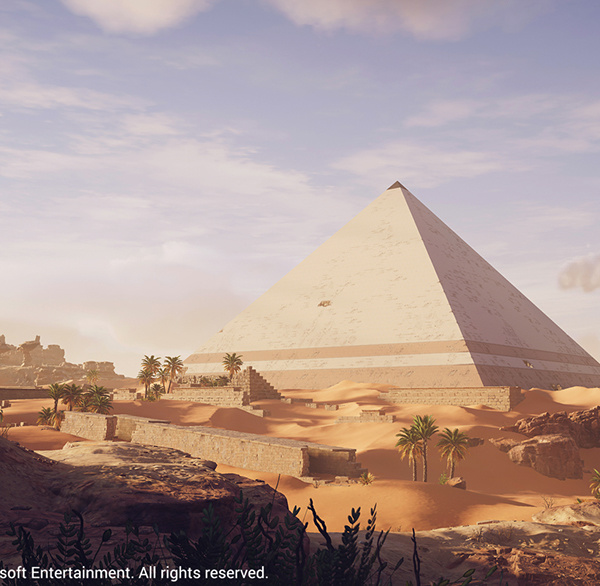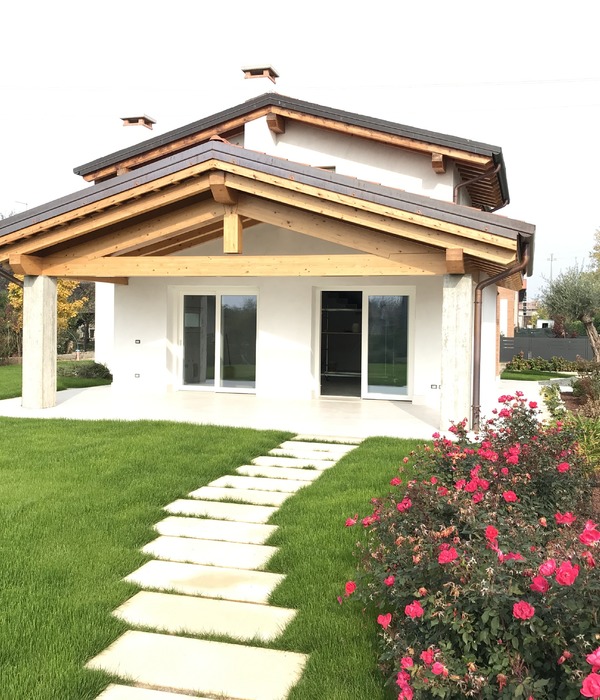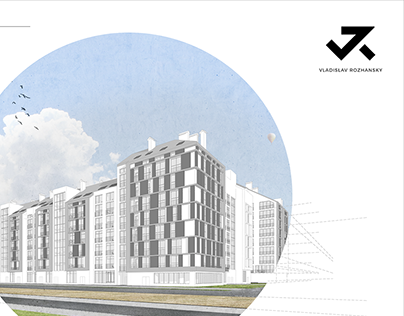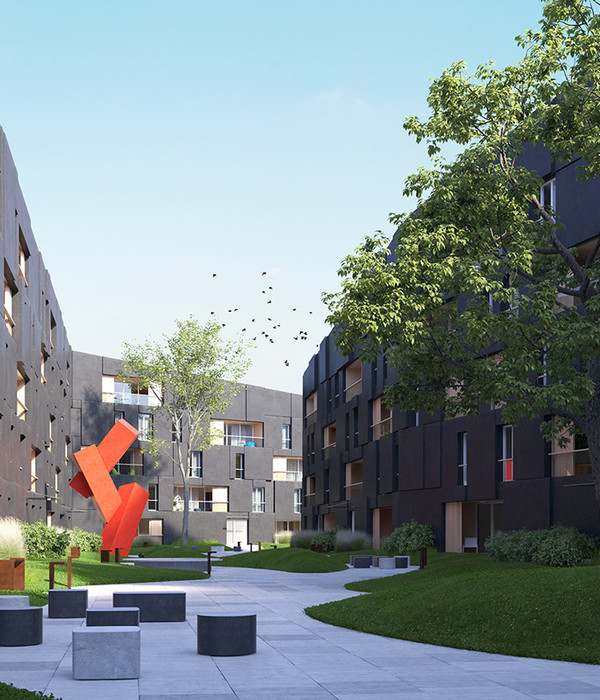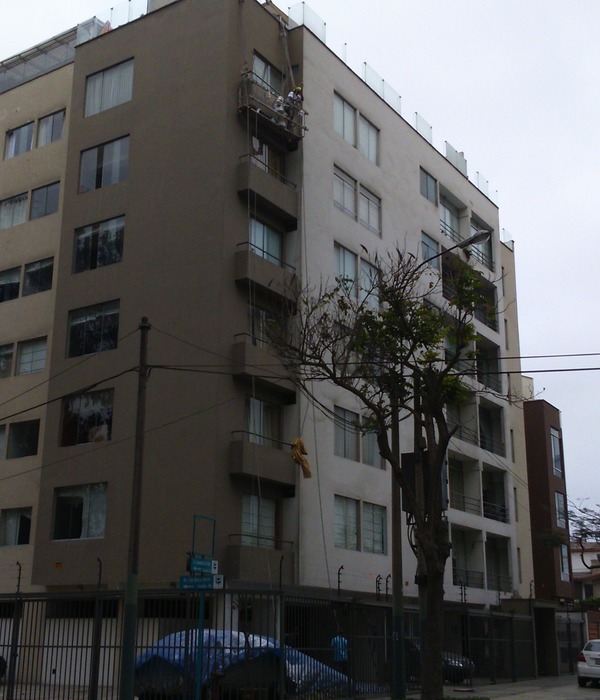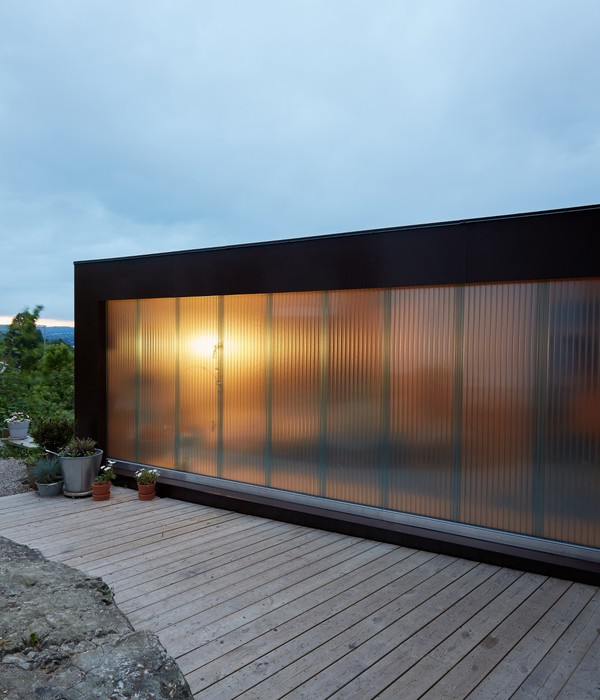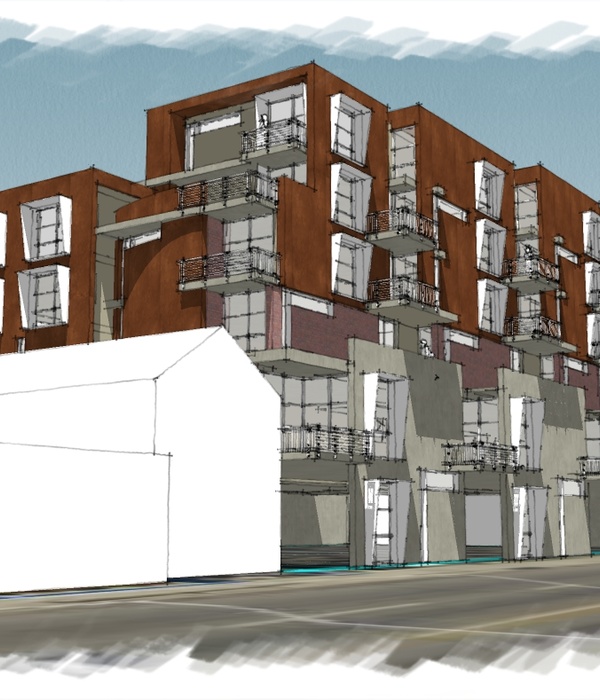The project is a headquarters of MDC (Thailand), a medical equipment company, to support its business expansion. The design aims to reflect MDC’s character of medical equipment which is neat, clean, creative, and innovative. Thus, all of the building is designed in white combining steel structure, perforated steel sheet, and reinforced concrete. The different masses of the building appear to float at different angles, creating a dynamic space. All the spaces do not only create motivation for the staff but also visually represent a creative unique character of the company.
Due to the spacious site, the owner requires a green area as a creative working space as well as being a relaxation spot for staff. The design starts by zoning departments into buildings and then alternately inserting green areas among the open spaces. Each department in the different buildings is connected through a glass bridge provided on every floor, while the open space located acts as a transition space from one department to the other. The buildings lay around the green courtyard like a secret garden that only the insiders are able to view and access.
The building is divided into 4 parts and positioned in different orientations. The narrow sides of the building are covered with solid walls and laid facing toward east and west to block harsh sunlight. On the contrary, voids are settled in north and south for natural light and air ventilation. In addition, to reduce the heat in the building, the roof is placed with solar slabs and all the opening windows are coated by sun control film.
▼项目更多图片
{{item.text_origin}}

