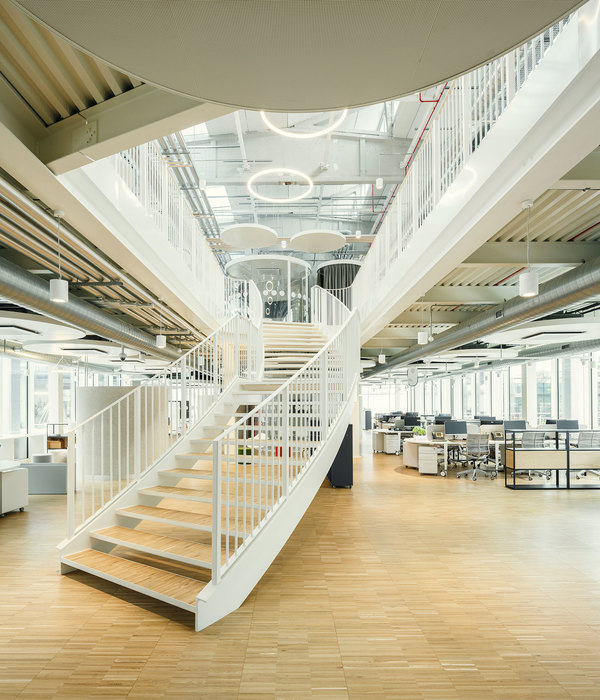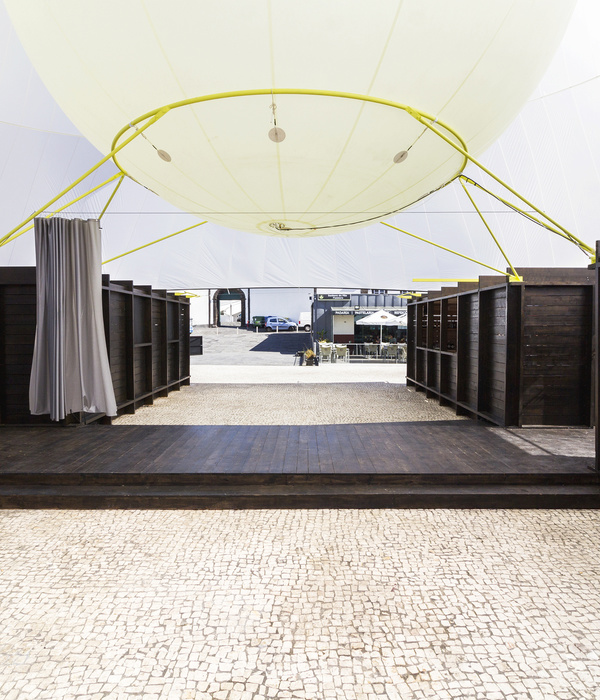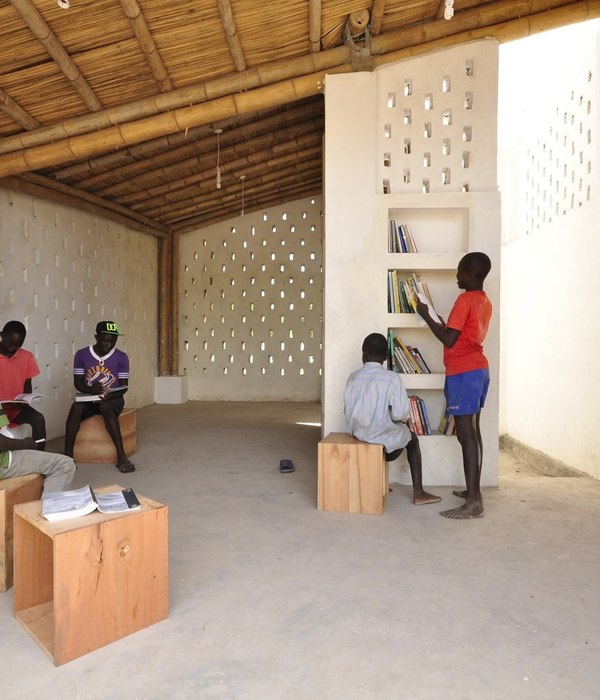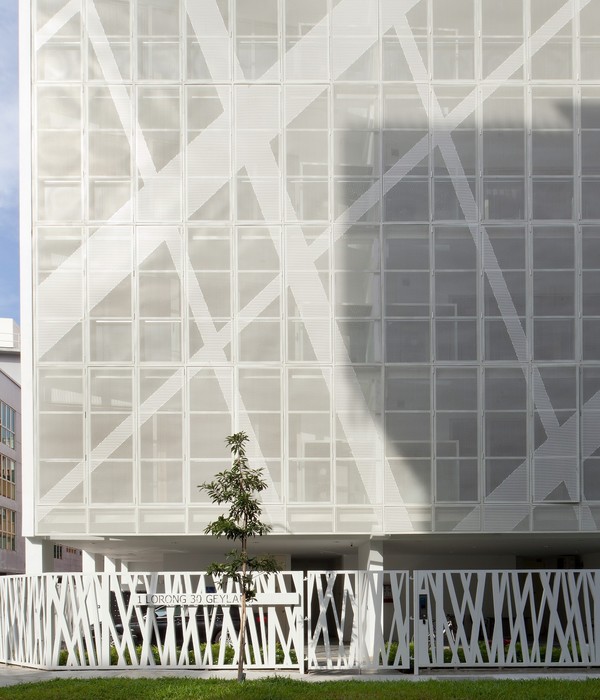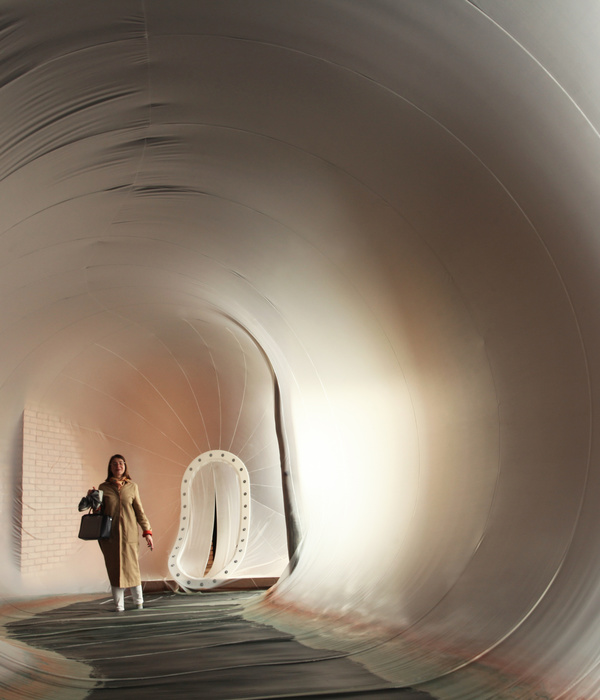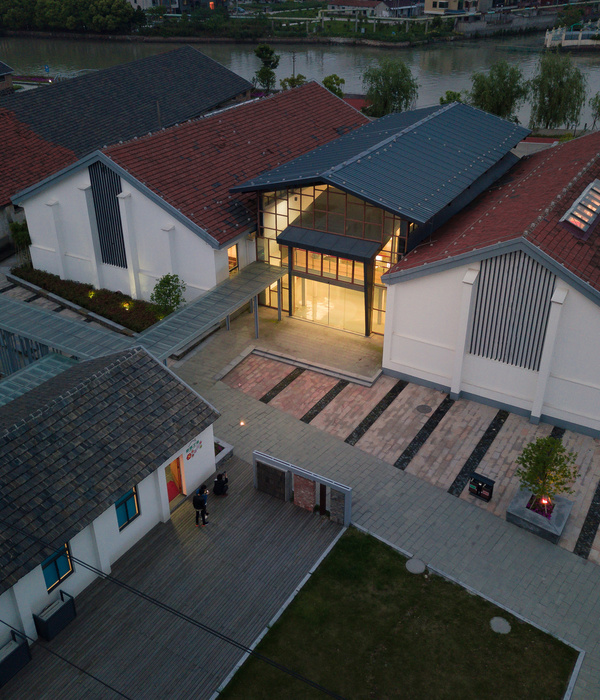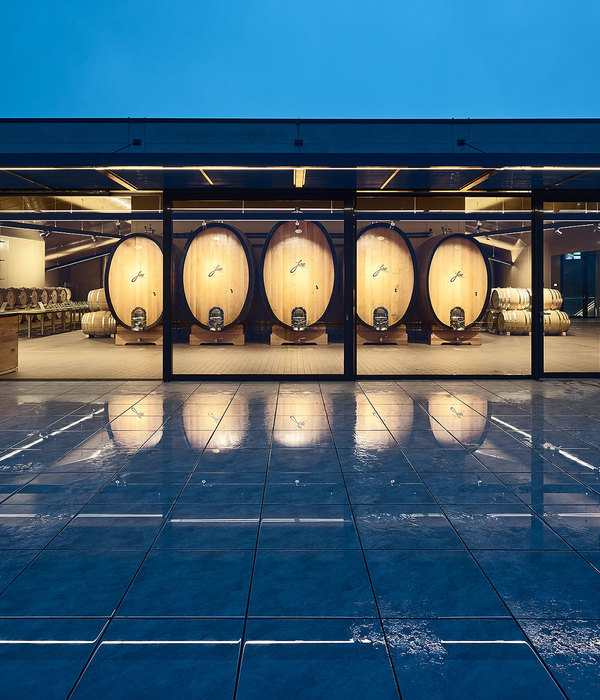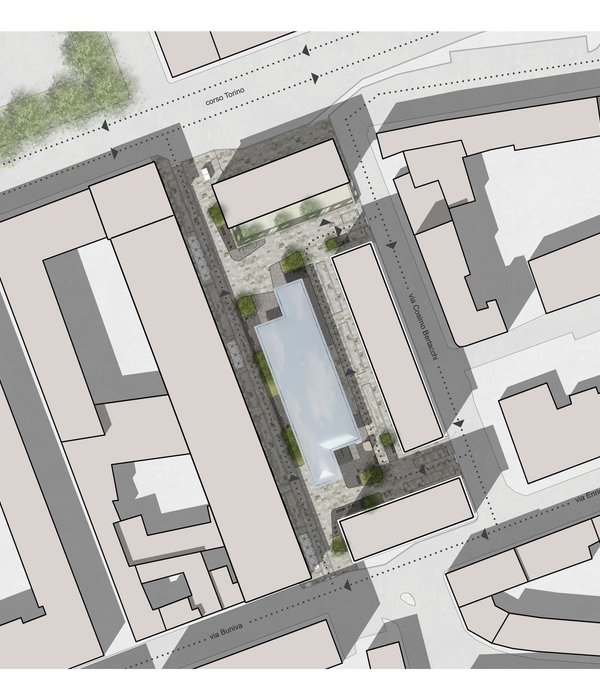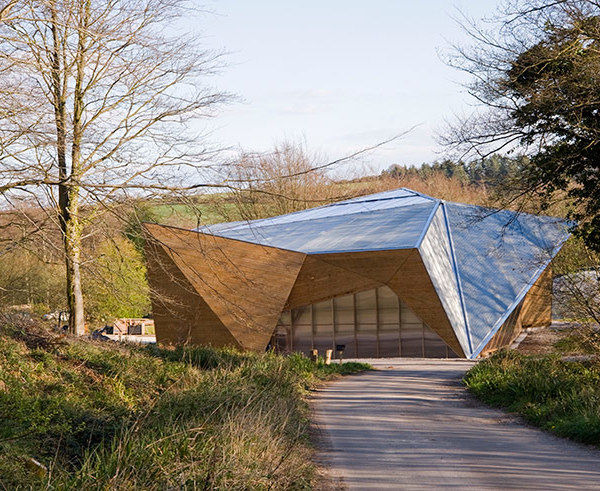- 项目名称:嘉宝莉涂料产业园
- 项目地点:安徽省明光市嘉宝莉涂料产业园
- 建筑面积:94005㎡
- 建筑高度:21.8m
- 结构形式:混凝土框架及钢结构
- 业主:嘉宝莉化工集团
从彼得·贝伦斯(Peter Behrens)设计的德国通用电气涡轮机厂开始,工业建筑中清晰的建造逻辑和空间秩序,成为现代主义建筑师价值追求的原点。新建筑(Neues Bauen)和现代工业的形式语言相伴发展,功能性和客观性由此成为建筑和城市规划的设计手法和表现方式[1]。
随着一次次工业革命的发展,工业建筑所代表的美学风格亦被建筑史学家反复讨论,新的工艺、设备、技术和材料的发展对建筑师提出了更高的要求。
Since the German General Electric turbine factory designed by Peter Behrens, clear construction logic and spatial order embedded within industrial architecture has become the one of the core values of modern architecture. With the development of Neues Bauen (New Architecture) and modern industry, functionality and objectivity have become a design methodology in the realm of architecture and urban planning. The aesthetics represented by factories has been repeatedly discussed by architectural historians after the industrial revolution. Architects were eager to respond to the development of new processes, equipment, technologies and materials associated with industrial revolution.
▼项目概览,overall view of the project
▼园区道路,circulation in the industrial park
工业建筑作为一种建筑原型,在设计上具有清晰的特征。工业建筑的平面生成以生产工艺和生产效率为最底层的逻辑,即以生产动线作为主要流线进行规划和布置,以设备和机械的空间需求进行空间形态设计。然而,随着近年来越来越多的工业园地、综合厂区、科创园区的出现,办公、研发、实验、运输等功能被整合进入工业建筑的范畴之中,工业建筑不再被视为一种建筑原型,而是一系列不同类型的建筑类型的集合。2022年空格建筑完成了对安徽嘉宝莉涂料产业园的建筑、景观、室内一体化设计项目。区别于传统的工业厂区设计,在该项目中,建筑师试图从工业景观和日常景观的角度来重新审视和理解工业建筑的设计。
Industrial architecture, as an architectural prototype, possess unique qualities – the production process often become the driving design principal in terms of site planning and plan generation of factories, and spaces are usually designed according to the scale of equipment and machines. However, with the emergence of more and more industrial campuses in recent years, the functions of contemporary industrial architecture have become more diverse – offices, R&D centers, laboratories and transportation docks are integrated into the larger scope of industrial architecture, which makes it no longer a single architectural prototype, but also a collection of different types of architecture. In 2022, Interval Architects completed the Carpoly Industrial Complex project in which the architects attempted to re-examine and understand the design of industrial buildings from the perspective of the industrial landscape and everydayness.
▼总体厂区效果图,rendering of the industrial park
三种尺度
Three Scales
嘉宝莉涂料产业园坐落于安徽滁州明光市,将成为集团全国范围内第八个产区。整个厂区的规划的底层逻辑遵循着生产的秩序,建筑分为前端研发中心和后端厂房车间两个部分——前端研发中心以实验室、办公为主,辅助以展厅、食堂、公共休息空间等;后端由两个库房和一个生产厂房三个体量组成,并在北侧和西侧建造两个运输区域,供大型卡车工作。在厂区总图运输规划的基础上,团队从城市、设备、人三个层次的尺度入手嘉宝莉涂料产业园的设计工作,试着去突破工业建筑尤其是化工类建筑的传统形式和刻板印象,来创造一种在地的、独特的、友好的空间氛围。
▼三种尺度,three scales
Located in Mingguang City, Anhui Province, the Carpoly Industrial Complex will be the eighth production base of the Carpoly Group which is one of the leading paint manufacturer in China. The whole master planning strategy of the factory complex follows the production and logistics order. The complex is divided into two parts with the front-end being R&D center and the back-end being factories. The R&D center consists of laboratories and offices, supplemented by exhibition showroom, cafeteria, and public spaces while the factory consists of a large production shop, two warehouses and two loading docks. The design of the project evolved across three scales which are the urban, the equipment and the human scale. In an attempt to break through the traditional forms and stereotypes of industrial buildings, especially those of petrochemical factories, the project aims to create a spatial order and ambience that is unique, friendly and has local specificity.
▼工厂区域,the factory park
城市尺度:工业景观
Scale of Urban: Industrial Landscape
1960年法国哲学家居伊·德波(Guy Debord)通过《景观社会(La Société du spectacle)》提出了“景观(spectacle)”的概念,断言“在现代生产条件无所不在的社会,生活本身展现为景观(spectacles)的庞大堆聚。”
[2]
景观的一个主要特征是具有“被看到”和“展示”的特质,当相关的讨论进入到工业景观的塑造上,便需要重新考虑产业园与城市之间的界面关系。
In 1960, French philosopher Guy Debord introduced the concept of “spectacle” in his writing “La Société du spectacle”, asserting that “in the modern society where the conditions of production are ubiquitous, life itself appears as the spectacle is a huge accumulation of landscapes.” The main qualities of landscape are “being seen” and “displaying”. When it comes to the discourse of industrial landscape, the interface between the industrial complex and the city must be carefully examined.
▼工业景观的塑造,the industrial landscape
产业园基地分为两期开发,一期基地南侧毗邻嘉宝莉路,与西侧城市干道共同构成主要景观面向。南侧的研发中心的功能包括办公室和实验室两个部分,二三层空间悬挑出去,削弱了建筑的体积感,以接近城市的尺度向城市呈现积极的姿态。北侧三个超大体量厂房和南侧的研发中心形成一种对话关系,又将生产秩序清晰地展示到外部。
To the west of the site is the main city avenue and it naturally makes the west façade of the whole complex the main urban façade and the key interface between the complex and the city. The R&D center on the south of the complex is composed of several cantilevering volumes that present a positive gesture towards the city and forms a main frontality for the complex. The huge scale of the warehouses on the west form a dialogue with the R&D center and exhibits the production process to the city.
▼北侧超大体量厂房和南侧的研发中心形成对话关系,the huge scale of the warehouses on the west form a dialogue with the R&D center
场地南侧的主入口处形成了“产业园入口-入口广场-研发中心大厅”的空间序列。研发中心大厅的两层玻璃幕墙,将北侧厂房和工业生产的日常情形,作为景观的一部分进行展示,形成丰富的景观层次。色彩上,设计团队选择了嘉宝莉的红蓝色logo和灰色、白色作为主要色调,来控制整个厂区的色彩呈现。两个仓库的外立面均使用灰色,生产工厂的主色调为蓝色,研发中心则使用白色,并以红、蓝色彩点缀其间。在研发中心西南角的处理中,连续的幕墙包裹着二层档案馆的转角,让红色的天花和立面所形成的戏剧感从室内延续到城市之中。
The main entrance of the factory complex together with the entrance plaza and lobby of the R&D center formed a spatial sequence that put the manufacture processes as part of the exhibition experience. The double-height glass façade of the R&D center lobby allows view towards the production shops – putting the daily routineness of the everyday industrial activity into a landscape that blends with the material landscape of the courtyard. As Carpoly is a well-known and leading paint manufacturer in China, colors become an important agent in the design as they represent the company’s product and also corporate identity. They’ve become another layer of interface that communicates with the city. The production shop is painted in blue, which is one of their logo color, to imply it has a different functionality from the two adjacent warehouses in grey. The R&D center, which is mainly in white, uses red and blue as the secondary color to differentiate and imply the two main functions of the building – offices and laboratories. For instances, the cantilevering office volume on the southwest corner which has a red ceiling and interior walls particularly presents a theatrical effect that extends into the city.
▼嘉宝莉的红蓝色logo和灰色、白色作为主要色调,the production shop is painted in blue, grey and with
设备尺度:生产秩序
Scale of Machine: Production Order
生产车间巨大、高耸的管道矗立在生产工厂的南侧山墙,暗示着整个空间真正的使用者是更大尺度的设备和机械,生产设备的秩序感也为整个产业园区提供了一种恰如其分的建造的张力。
The large and over-scale towering pipes are exposed and placed on the south façade of the production shop. Their obvious presence allows people to have a view on the production process and creates a particular industrial landscape stating that machines are the crucial occupiers of the production shop. The machine order presented by these over-scale equipment and pipes created another kind of tectonic order in the complex.
▼巨大、高耸的管道与生产工厂的南侧山墙,Huge, towering pipes and the south gable of the production plant
为了满足产品的运输要求,在总图规划阶段,办公和生产两个区域被一条双车道的内部道路隔开。设计在两个区域之间设置了一条架空的参观廊道,从办公区二层一直延续进车间内部,用人的尺度来强化设备尺度的形式语言。廊桥东西两侧一虚一实,西侧实墙外部面向城市成为企业展示的一部分,东侧冲孔金属网引导参观者将视线落在生产车间和厂区地面忙碌穿梭的车辆和设备。空中连廊的设计为整个产业园区带来了城市街区的形态,将三种尺度和两个功能区进行有机融合。
▼厂区分析图,diagram of the factory
For logistic and efficiency reason, the production areas and the R&D center are separated by a two-lane internal road. Hovering on top the road is a bridge gallery that perform both as a circulation space connecting the R&D center and the factory, and as an exhibition space that displays the relevant products manufactured by the company. The bridge gallery is a buffer space that mediates between the scale of human and the scale of machines. The west-facing solid metal façade faces towards the city and become an interface that exhibit corporate identity while the east-facing wire mesh translucent façade facing the exposed machines allow people to experience and observe the daily operation and production activities of the industrial complex. The elevated bridge gallery added to the industrial complex an urban form that organically integrates the three scales and various functional zones.
▼货运出入口和停车区域,the west and north façade of the warehouses are the loading docks painted in red
基地的西侧和北侧设置了货运出入口和停车区域,红色的金属漆涂装室内立面和结构,以强化工业建筑常用的金属结构和材料带来的美感。西侧的运输区面向城市干道,夜幕之下强烈的色彩和巨大的集装卡车将形成视觉上的强烈冲击,让建筑本身也成为企业文化和产品展示的重要媒介。
To the west and north façade of the warehouses are the loading docks painted in red which is one of the enterprise’s logo color. The use of red as color on the interior finishes and flooring of the loading dock contrast with the regular backdrop color (grey) of the warehouse and emphasize its unique functionality. The loading dock on the west façade particularly formed a strong visual impact and become an essential medium for the display of corporate identity and culture.
▼红色的金属漆涂装室内立面和结构,the interior finishes and flooring of the loading dock is painted in red
▼红色强化了工业建筑常用的金属结构和材料带来的美感,red enhances the beauty of metal structures and materials commonly used in industrial buildings
人的尺度:多义空间
Scale of Human: Equivocal Spaces
在南侧的研发中心的设计上,空格建筑延续了对多义空间的讨论。整个建筑形态除了要回应城市属性,还要满足化工企业实验研发、日常办公和文化展示等需求。研发中心的流线呈鱼骨形,中央走廊串联起五个体量单元,并在每个单元之间形成供员工日常休憩、交流之用的公共空间。这些公共空间是多义的,随着使用者需求的变化而提供不同的使用场景。
▼研发中心分析图,diagram of the R&D center
In the design of the R&D center, Interval Architects continued the discussion of the concept of equivocal space which they have brought up in their other projects. In addition to responding to the urban, the R&D center building also responds to pragmatic issues such as work and research, culture, and the daily work routines. The plan of the building is in a longitudinal spinal form in which a central corridor forms the main public space and connects with five space-volumes that houses office, gallery, laboratories and etc. In between each space-volume are the spaces for informal communication. The central corridor is not only a circulation space that connects with other spaces, but also a multi-functional space with various kinds of program scenarios.
▼研发中心外观,exterior view of the R&D center
▼研发中心采用了大面积的玻璃幕墙,the R&D center has a large area of glass facade
西侧两个体量为办公区,在混凝土灰色和白色的基础上以红色为主色调。靠近入口大厅的走廊扩大成为综合展厅,并以大楼梯连接两层空间。在综合展厅的室内设计中,除了对企业发展史和产品、技术等进行展示,展厅本身也是办公室的核心空间,原料展示、公益科普、涂料再利用等展示点位也放入东侧实验区的走廊中,成为办公日常的一部分。
Among the five space-volumes, the two on the west side of R&D center are the office areas and galleries. Office spaces have an exposed concrete interior with red partition walls that form the main urban façade facing towards the city. The public corridor near the main entrance of the building is widened and form a two-level gallery space together with the lobby. The first level of the gallery exhibits the enterprise’s corporate culture and product through the display of corporate history, materials used in production, and technology employed while on the 2nd level exhibition space are blended with work space and make daily work routine part of the exhibition.
▼西侧两个体量为办公区,在混凝土灰色和白色的基础上以红色为主色调,the two on the west side of R&D center are the office areas and galleries
▼底层的镂空花砖围墙,
the hollowed-out brick wall enclosed the ground floor
▼研发中心庭院,the courtyard
实验区以为蓝色为主基调,在室内的设计上并没有做过多的装饰。在空间排布上首先考虑了不同部门对工艺设备相对独立的需求,比如试验出来产品样本需要留样保存在一个独立的空间,所以内部走廊宽度做到了2.7-3m,以满足日常产品留样运输设备通行的需求;化工实验室需要集中除尘、防火喷淋等管道设备,走廊的层高要为设备层保留足够的空间。
Laboratories occupy the three space-volumes on the west of R&D center. Interior of laboratories have an exposed concrete finish which intends to perform as a backdrop and make research activities focus of the space. The laboratories operate at a scale between the human and the machines. For instance, the public corridor is around 2.7-3m for the efficient transportation of samples and equipment. The net height of lab is around 5.4m to allow enough clearance for various kind of industrial pipings.
▼入口大厅,entrance hall
▼休息区,leisure area
▼会议室,meeting room
在室内设计的层面,实验室以“岛”的概念呈现——在每一个实验台上方设计了一个体量来整合排烟、除尘、补光等设备,与下方的试验台共同形成了独立的“岛”,让粗犷且裸露混凝土艺术漆成为背景,反衬“岛”纯粹的白色。每一个“岛”的上方连接蓝色除尘管道和红色消防管道,以品牌主题色点缀室内空间。我们用颜色来标注不同的功能需求,将原本散乱的边桌、展示等功能整合进实验空间中,为未来实验室日常操作保留弹性。
The interior of the labs centered on the concept of “research island”. On top of each experiment desk is a space-box that integrates lighting, dust clearing, and smoke removal equipment. The floating service-box together with the experiment desk form an independent “island” where research activities happen around it. The architectural expression of the functionality of machine and service is meant to form a spatial focus in the lab. Corporate colors are again used as a design tool to visualize the functionality of piping system – the dust clearing pipes, which is the biggest in scale, are painted in blue to imply its importance and visual existence in space.
▼实验室以“岛”的概念呈现,the labs centered on the concept of “research island”
▼员工食堂,canteen
工业建筑的日常性
Beyond Everydayness of Industrial Architecture
好的工业建筑不仅是关于物的,更是关于人的
[3]
。在嘉宝莉涂料产业园区的设计中,试图营造一些公共建筑中的日常性的细节,为工业建筑的理性和秩序增加一丝感性和变化。在研发中心的一层立面之外,安徽当地的灰砖来建造镂空的砖墙加上大小不一的开洞,创造了一种半透明的表皮。二层悬挑的体量转化中,产生了九个形态各异的院落,镂空的砖墙为院落提供一种有温度的质感,与厂区内大量使用的金属板材形成对比和张力。这些院子不仅给员工提供户外活动场地,也为每个房间都提供了良好的自然通风采光,作为室外与室内的过渡、缓冲空间,增加了空间层次与丰富性,为工业建筑增加了日常性的景观。
We believe that good industrial building is not only about object but also about people. In the design of the Carpoly Industrial Complex, in contrast to the rationality and order embedded with industrial architecture, we attempt to add to the architecture a humanistic touch and variation. The facade of the 1st level of R&D center is cladded with local grey bricks with different stacking patterns and openings. The brick wall offers a humanistic touch and scale in contrast to the metallic texture and huge scale of the factories. The translucent brick skin also formed nine different courtyards in between the five space-volumes. These courtyards provide outdoor spaces for people to take a break and offer better natural lighting and ventilation for the laboratories. The courtyards bring to the entire industrial complex a more intimate and humanistic environment and perform as an ambiguous space between the interiors and the public plaza outside the wall.
▼园区夜景,night view of the project
▼研发中心夜景,night view of the R&D center
植物和铺装为每个院落创造出不同的空间氛围,比如食堂外侧的院落中,灌木和地面铺装与镂空砖墙外若隐若现的城市景观,给员工创造一种类似于社区的空间感受。北侧实验室之间的院落尺度非常小,丰饶的植物、镂空砖墙和不远处的生产厂房共同构成了一种诗意的、可停留的空间,让人在工作之余放松下来。工业景观和日常性的平衡是一种微妙的游戏,要求建筑师在满足基本的工艺要求的同时,引入景观、展陈、人文、生态甚至品牌设计的理念进行设计
[4]
。在嘉宝莉涂料产业园的设计中,空格建筑深入参与了建筑、景观、室内各个环节的设计,以统一的设计语言,为整个项目添加一些人文情怀和美学追求。
These courtyards were designed to possess different qualities and thus bring people different atmospheres. For instance, the brick walls of the west courtyard adjacent to the canteen have a translucent effect that filters the city scenery beyond and create a sense of community and increase the level of comfort while having meals in the canteen. For the small courts next to the laboratories, the scale is much smaller and together with the plantation they provide a more poetic and tranquil space for lab users to stay and relax. In an effort to redefine what industrial architecture could be, apart from seeing industrial architecture as a series of landscape that depicts the regular and routine manufacture activities, we intend to enrich this layer of landscape and add to the Carpoly Industrial Complex project a sense of humanity and aesthetics.
▼货运仓库夜景,night view of the loading docks
▼总平面图,master plan
▼一层平面图,level 1 plan
▼二层平面图,level 2 plan
▼立面图,elevations
▼剖面图,section
参考文献
[1] 曼哈德·冯·格康. 序言(一)聚焦工业和产业建筑//都市语境下的工业建筑. gmp公共关系和新闻传播部译. 上海: 同济大学出版社, 2017.
[2] 居依·德波:《景观社会》,南京大学出版社2006,3
[3] 张利.工业建筑:一种关于生产效率的美学[J].世界建筑,2020(09):8-9.
[4] 孙兆杰.工业建筑创作中建筑、规划、景观的牵引与支撑[J].世界建筑,2020(09):26-31+133.
项目信息
项目名称:嘉宝莉涂料产业园
项目地点:安徽省明光市嘉宝莉涂料产业园
建成年份:2022年
建筑面积:94005㎡
建筑高度:21.8m
功能:办公、研发中心、车间、仓库
结构形式:混凝土框架及钢结构
业主:嘉宝莉化工集团
设计单位(研发中心方案):空格建筑
设计单位(车间及仓库外立面方案):空格建筑
空格建筑主持建筑师:高亦陶、顾云端
空格建筑团队:高亦陶、顾云端、罗迅、李凯瑞、王星越、高洁砾、廖晨阳、杨扬、孙隽雪、叶常青、高子祺、王艺兴
施工图设计院(研发中心):广东政和工程有限公司
施工图设计院(车间工艺及厂房):广东政和工程有限公司
摄影:金伟琦、空格建筑
Project data and credits:
Project name: Carpoly Industrial Complex
Project location: Carpoly Industrial Complex, Mingguang City, Anhui Province, CHINA
Project year: 2019-2022
Size: 94005 sqm.
Height: 21.8m
Function: R&D center, Office, Production shop, Warehouse
Structure: Reinforced concrete and Steel structure
Client: Carpoly Chemical Co., Ltd.
Architects (R&D Center): Interval Architects
Architects (Factory façade): Interval Architects
Principal-in-charge (Interval Architects): Oscar KO, Yunduan GU
Project team (Interval Architects):Oscar KO, Yunduan GU, LUO Xun, LI Kairui, WANG Xingyue, GAO Jieli, LIAO Chenyang, YANG Yang, SUN Junxue, YE Changqing, GAO Ziqi, WANG Yixing
Associate design institutes (Construction Documentation for R&D Center): Guangdong Zhenghe Engineering Co. Ltd.
Associate design institutes (Construction Documentation for Factories): Guangdong Zhenghe Engineering Co. Ltd.
Photography: JIN Weiqi, Interval Architects
{{item.text_origin}}

