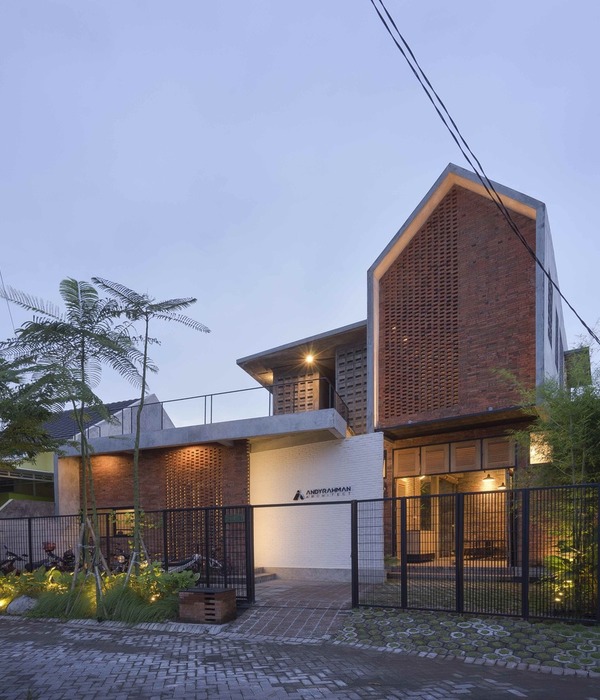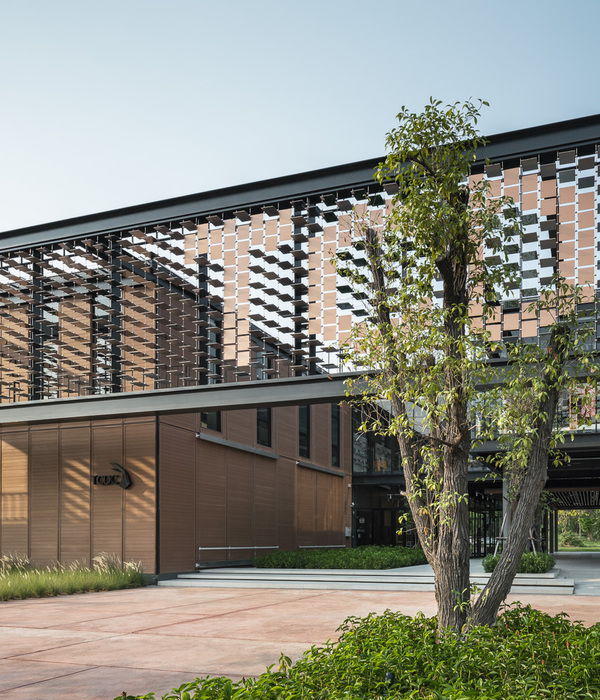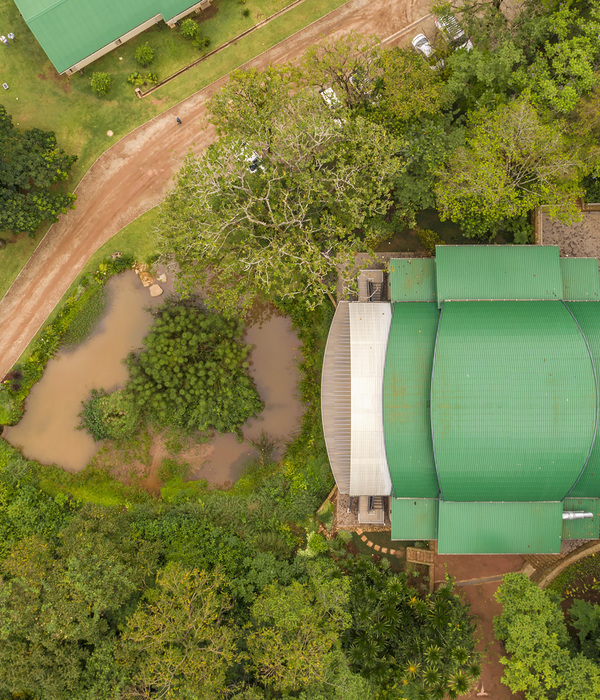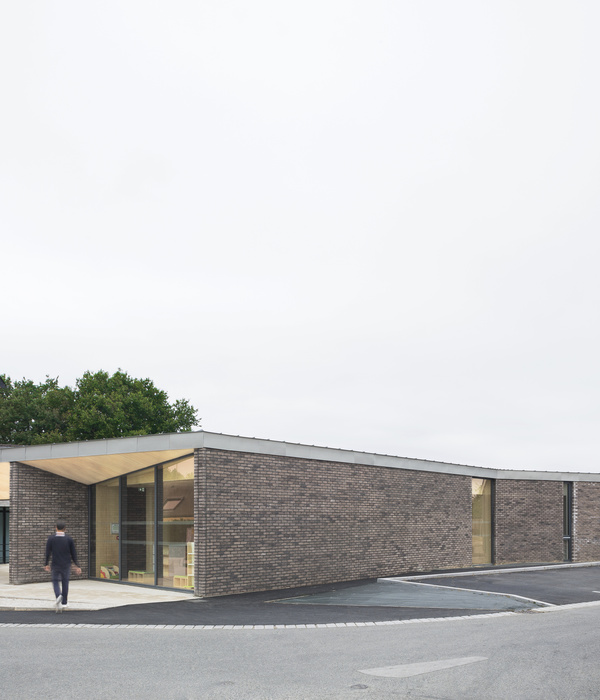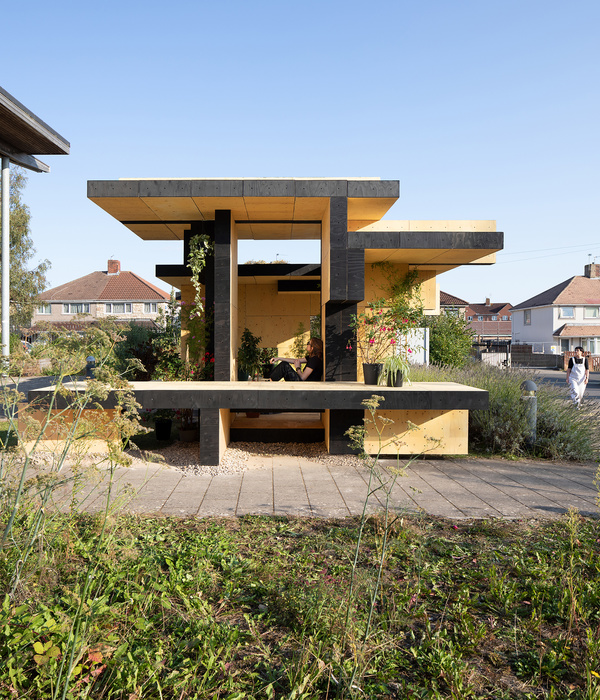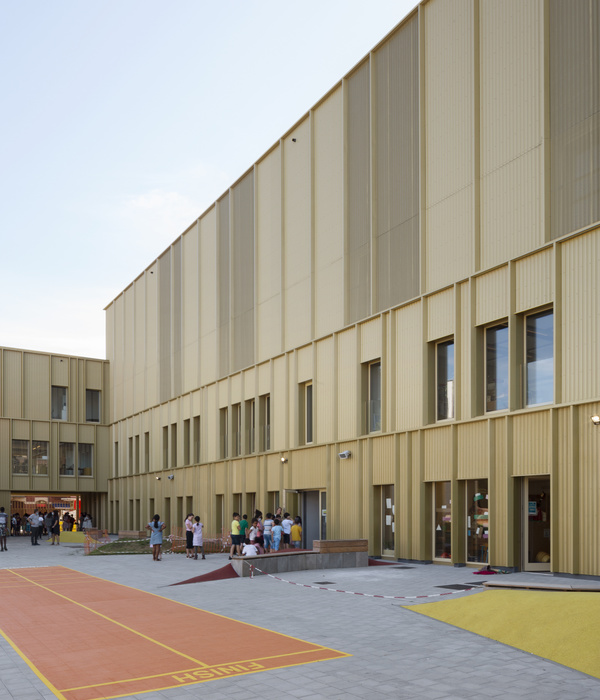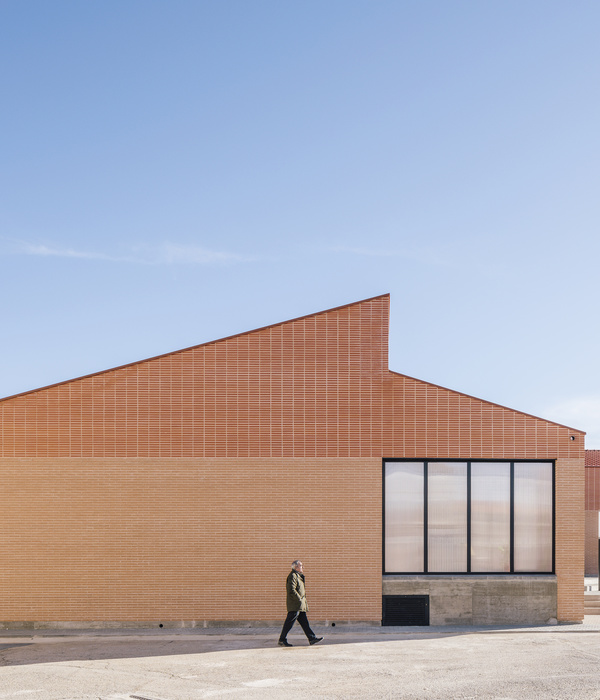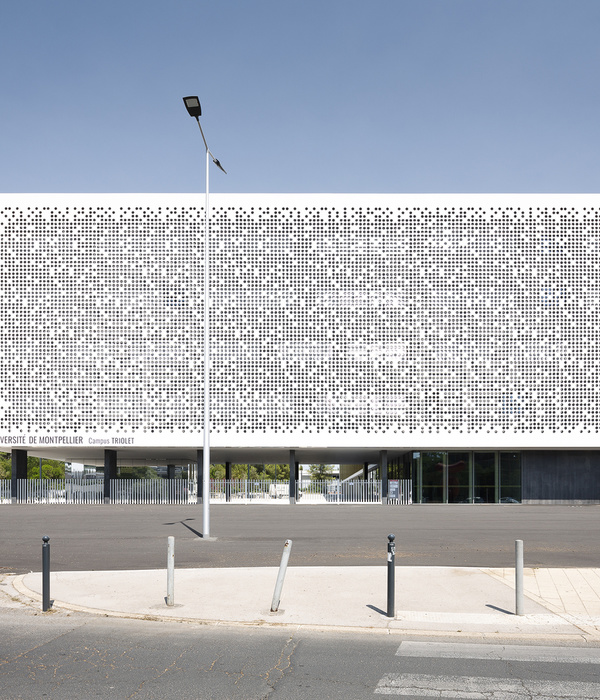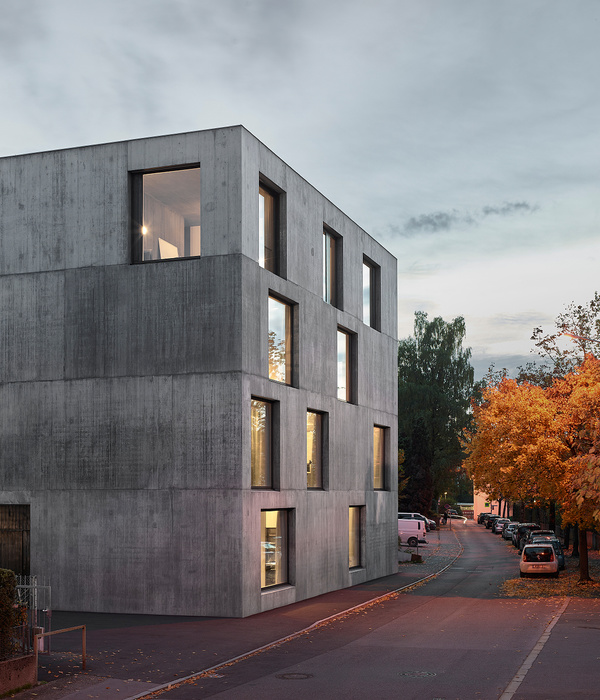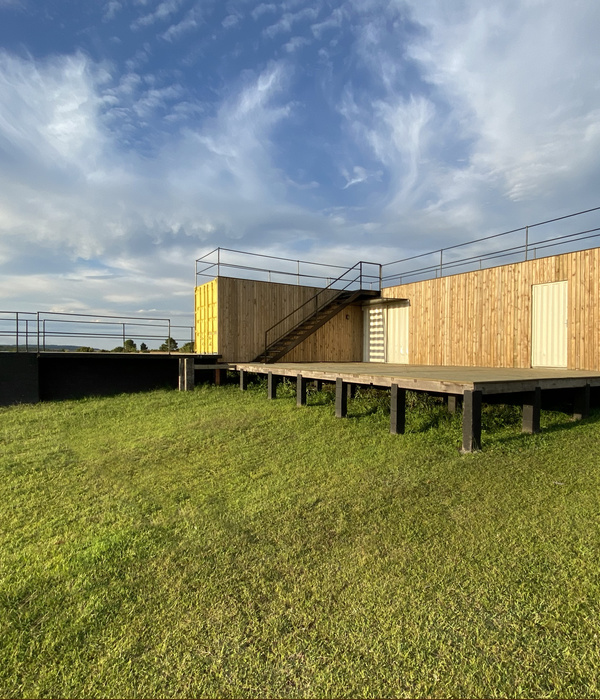新Furla总部位于意大利佛罗伦萨省TavarnelleVal di Pesa的著名葡萄酒产区——基安帝(Chianti)。设计的核心理念旨在将工业建筑与意大利本土景观融为一体,引起人们对于工作空间质量的反思。建筑与自然的完美融合,创造出独一无二的Furla总部,并使其与基安帝地区广袤的丘陵、工业遗产以及农业景观产生出和谐的对话。
The new Furla Headquarters are located in Tavarnelle Val di Pesa, in the province of Florence, immersed in the Chianti area. The project highlights a paramount theme: the integration of the industrial architecture into the Italian landscape, providing an opportunity to rethink the quality of the workspace. Architecture and nature are perfectly blended along all the directions to create a unique element where the design and the Chianti landscape (defined by hills, heritage and agricultural areas) communicate harmoniously.
▼总部外观概览,Overall of the facade© Fernando Guerra | FG+SG fotografia de arquitectura
Furla工厂占地42000平方米,建筑面积18300平方米,由办公、实验室,以及后勤部门三个主要体量组成。建筑外观的设计旨在与周围景观和谐相融,以没有太多对比的谦逊姿态使建筑与自然形成共生关系与有效的平衡。
The Furla factory covers 42,000 sqm of soil – 18,300 sqm built – and has three main volumes (one for offices, two for labs and logistics) which are designed to be harmoniously integrated into the surrounding landscape, without too much contrast. Architecture and nature coexist in a functional balance.
总部园区鸟瞰,Aerial view of the headquarter© Fernando Guerra | FG+SG fotografia de arquitectura
▼航拍顶视图,Aerial top view© Fernando Guerra | FG+SG fotografia de arquitectura
场地的自然地貌是设计的重要依据之一,并通过三种基本元素得到了增强,这三种元素分别为:车道、露台,以及Furla广场,它们定义了建筑体量,并在建筑周围界定出清晰的边界。丰富的露台和绿色屋顶系统,模糊了室内外的界限,将自然渗透到建筑之中,同时为人们提供了俯瞰周围森林景观的理想场所。
▼手绘草图,Sketch© GEZA Architettura
The morphology of the land is truly taken into consideration and is enhanced through the three fundamental elements – the driveway, the terraces and Piazza Furla – which define clear areas around the building volumes. Nature crosses the boundaries between inside and outside thanks to a system of patios and green roofs overlooking the wooded area.
▼建筑与环境融为一体,The building is integrated with the environment © Fernando Guerra | FG+SG fotografia de arquitectura
▼依附自然地形生成的建筑体量,Building volume generated by the natural topography © Fernando Guerra | FG+SG fotografia de arquitectura
▼具有节奏感的立面百叶,Facade louvers with rhythm © Fernando Guerra | FG+SG fotografia de arquitectura
▼办公区屋顶露台与工厂区的太阳能电池板,Rooftop terraces in office areas and solar panels on the factory© Fernando Guerra | FG+SG fotografia de arquitectura
▼外观细部,Exterior details© Fernando Guerra | FG+SG fotografia de arquitectura
项目的主入口让人联想起典型的托斯卡纳别墅:笔直排列的柏树欢迎着来访者,并营造出强烈的方向感与仪式感。在本项目中,这种节奏被复刻在建筑的立面上,根据朝向与季节设置的遮阳百叶能够调节进入工作空间的光线,营造出舒适的工作环境。
The main entrance recalls the archetype of the Tuscan villa access: a linear row of cypresses to welcome the visitor and show the way through. This rhythm is replicated on the facade of the buildings with sunscreen filtering blades that control the amount of light that can get through the work spaces in relation to the orientation and the seasons.
园区入口轴线,Entrance axis of the headquarter© Fernando Guerra | FG+SG fotografia de arquitectura
▼丰富的空间层次,Rich spatial hierarchy © Fernando Guerra | FG+SG fotografia de arquitectura
▼根据朝向与季节控制光线的立面百叶系统,Thefacade louver system that controls light depending on orientation and season © Fernando Guerra | FG+SG fotografia de arquitectura
建筑的主要空间序列沿街排布,不同功能交错布置在不同楼层上以满足不同活动的需求;停车场与自然地形融为一体;而Furla广场则成为整条场地轴线的焦点,标志着园区与建筑的主要入口。Furla广场不仅是场地的焦点,更是整个总部的核心,人们可以从这里直接进入管理和生产部门。尽管位于不同的建筑中,但是合理的内部交通流线将两个部分有机地连接在一起,从而完美地整合了通常相互独立的工作区域。
Along the avenue the buildings are arranged in sequence of floors, staggered in plan and placed on different levels to accommodate the different activities of the headquarters, the Parking integrated into the morphology of the land, and Piazza Furla, the focal point of the axis that marks the arrival and main entrance. From this focal point – conceived as the heart of the company – you can access both the management and the production departments. Despite being located into different buildings, they are organically connected through internal paths, thus perfectly integrating working areas that are normally set apart.
▼Furla广场,Piazza Furla © Fernando Guerra | FG+SG fotografia de arquitectura
▼由Furla广场看场地入口,Viewing the main entrance of the site from the Piazza Furla © Fernando Guerra | FG+SG fotografia de arquitectura
办公室入口、双层通高的接待大厅,以及大型露天大厅成为建筑和景观之间的边界。室内布局灵活有序,办公室的空间序列被丰富的绿色露台与过渡空间打断,将休闲空间、会议室以及陈列室有机地插入到办公空间之中。
The entrance to the offices, with the double-height reception and the large open-air hall becomes the point where the boundaries between architecture and landscape merge. The interiors have been designed in such a way as to have real layout flexibility. The orderly sequence of the offices is punctuated by green patios, relationship spaces, such as meeting rooms, break areas and showrooms.
▼天井庭院将绿色景观引入建筑,The patio gardens bring green views into the building© Fernando Guerra | FG+SG fotografia de arquitectura
▼露台,terrace© Fernando Guerra | FG+SG fotografia de arquitectura
自然景观是本项目中最为突出的元素之一,这不仅是因为基安蒂山脉的壮美景色,还因为它为总部营造出宜人的工作环境;天井、绿色屋顶以及经立面百叶过滤的自然光线将建筑与自然相互渗透,同时创造出高可持续性的工作空间,拉近了人与自然的联系,放松了人们的身心。可持续发展在这个符合绿色能源最佳实践的项目中扮演着关键角色,生产部门的建筑上装备了太阳能光伏系统,同时太阳能集热板能够保证建筑内用于卫生和供暖的热水供应,此外,基于led的照明系统能够在尽可能的情况下优先使用可再生能源。
接待大厅,Reception hall© Fernando Guerra | FG+SG fotografia de arquitectura
▼生产区,Production area© Fernando Guerra | FG+SG fotografia de arquitectura
▼仓储区,warehouse© Fernando Guerra | FG+SG fotografia de arquitectura
为了进一步践行可持续发展的原则,工厂建筑的外观采用了无机矿物粉末涂层,这种材料能够与光发生反应,以减少空气污染物。此外,创新技术保证了涂层的高反射指数,因此立面不会因太阳辐射而过热。最后,本项目中的雨水循环系统也得到了优化,以支持花园和绿地的灌溉系统。
总平面图,master plan© GEZA Architettura
▼底层平面图,ground floor plan© GEZA Architettura
▼办公区平面图,Office plan© GEZA Architettura
▼工厂二层平面图,first floor plan of the factory© GEZA Architettura
▼工厂三层平面图,second floor plan of the factory © GEZA Architettura
▼立面图,elevations© GEZA Architettura
▼剖面图,section© GEZA Architettura
▼剖面详图,detailed section© GEZA Architettura
Furla HeadquartersCredits
Architecture Design and Creative Direction:GEZA Architettura (Udine)Arch. Stefano Gri e Arch. Piero ZucchiArch. Alessia Dorigo (project leader)Arch. Marjana Dedaj (project leader)Arch. Stefania Anzil
Arch. Elisa Mansutti
Arch. Beatrice Pellos
Arch. Francesco Tessaro
Arch. Giulia Marcon
Arch. Roberto Pasquali
Arch. Clemens Kusch – CFK Architetti (coordination)Structural Design and Supervision of Works:Biagini Studio di Ingegneria (Arezzo)Ing. Piero Bracciali
Ing. Alessandro Fei
Arch. Francesco Misuri
Ing. Matteo Ciofini
Ing. Adrian Burca
Ing. Alessandro Blanc
Geom. Paolo Renzoni
Arch. Pietro Pagliardini (test)Landscape Design:LAND Italia (Milano)Andreas Kipar (project leader)Valerio Bozzoli (senior agronomist)Arch. Luisa Bellini (senior architect)Arch. Andrea Occhetti (senior architect)Arch. Cecilia Ricci
Arch. Francesca Villa
Arch. Laura Mantegazza
Landscape Arch. Gianna Galgani
Structural Plan:Consilium Servizi d’Ingegneria (Firenze)Ing. Paolo Pietro Bresci (mechanical structure project management)p.i. Marco Cellini (electrical and special structure project management)Acoustic Consultant:Ing. Sacha Slim Bouhageb (Firenze)Geologist:ProGeo Engineering srl (Arezzo)Client Supervisor:Dott. Andrea VariniContractors:Bruschi srl, Arezzo (Excavation)Frassinago – Gardens and Landscape, Bologna (Outodoor and green roofs)Baraclit spa, Arezzo (Prefabricated Components)Pichler Projects srl, Bolzano (Facades and fixtures)Impernovo srl, Modena (Waterproofing)Fabbri Services srl, Arezzo (Construction and finishings)Ing. Ferrari spa, Modena (Structure)ZR Light srl, Firenze (Lighting)VetroIn srl, Brescia (System walls)Graniti Fiandre spa, Reggio Emilia (Ceramics)Deana snc, Udine (Concrete Products)Baglini Group srl, Pisa (Lifts)Multitema srl, Udine (Furniture)Della Chiara srl, Pesaro Urbino (Furniture)Graphic Service snc, Udine (Signs)Client:FC Immobiliare spa
Locations:Tavarnelle Val di Pesa, Firenze
Chronology:Design phase: 2017-2018
Construction: 2018-2021
Dimensional Data:Area of intervention: 42.000 mq
Building Area: 11.000 mq
Total Built Area: 18.300 mq
Production: 15.500Offices: 2.800 mq
Terraces and green roofs: 1.200 mq
Freight area and outdoor Parking: 7.700 mq
Green Area: 23.000 mq
Photographer:Fernando Guerra | FG+SG fotografia de arquitectura
{{item.text_origin}}


