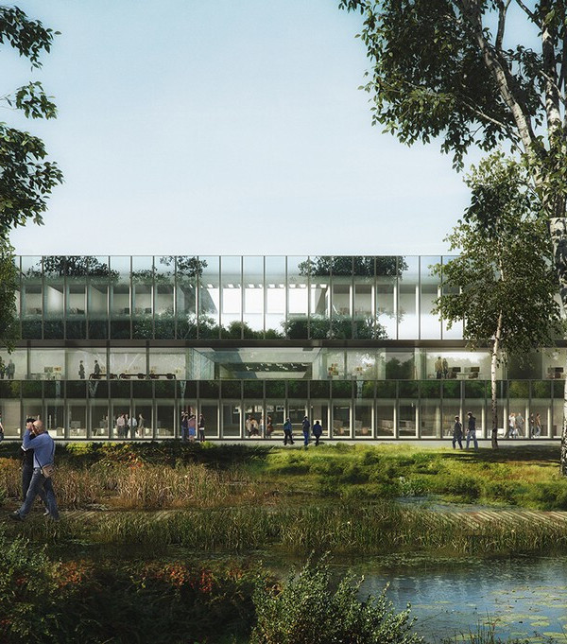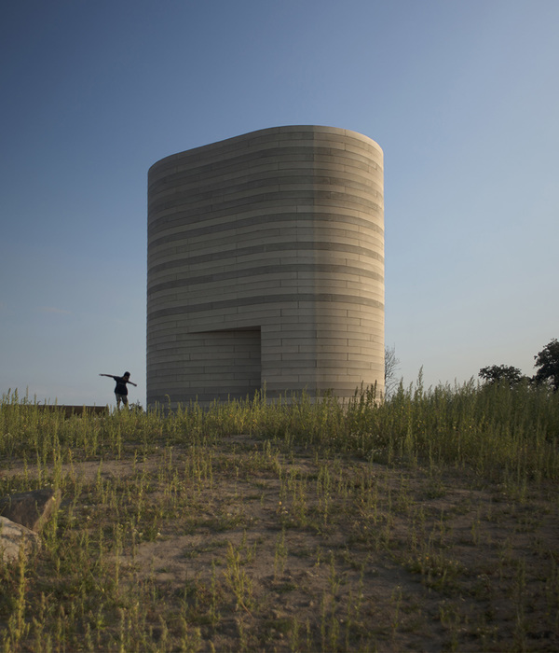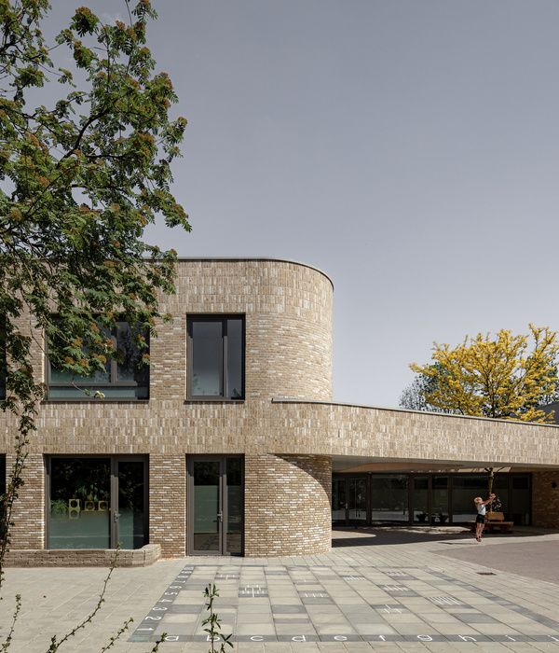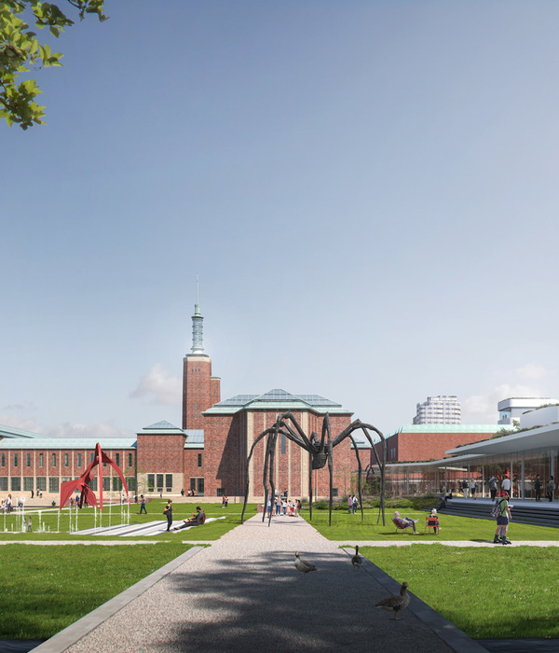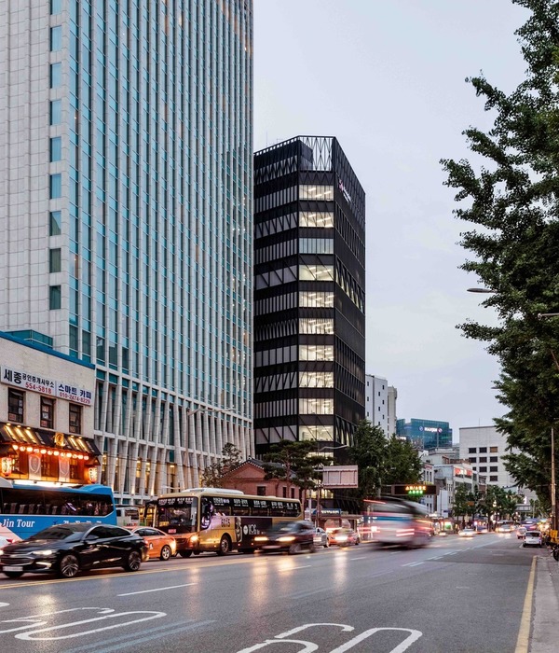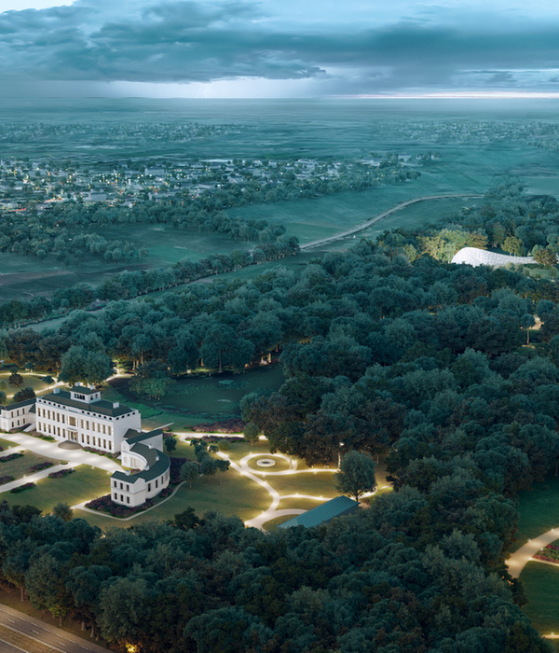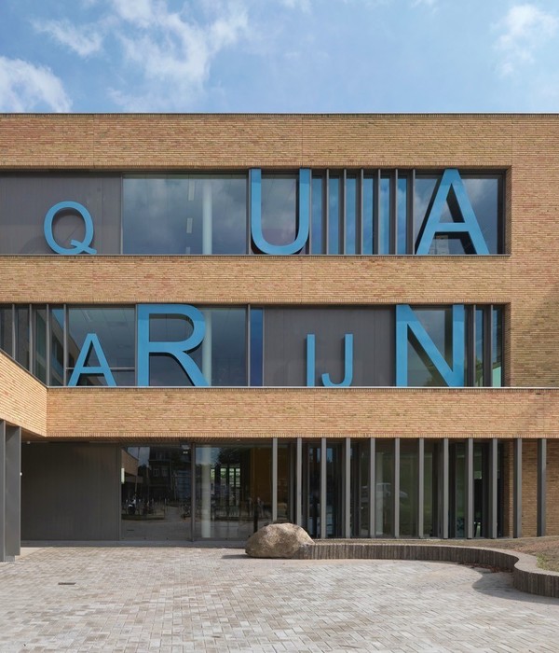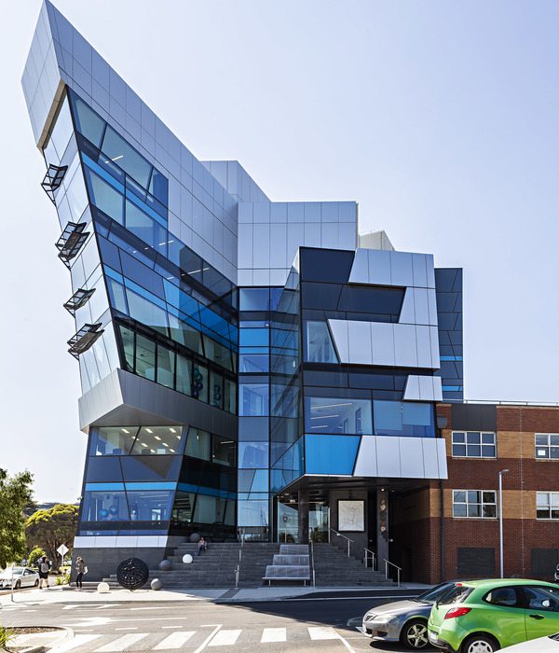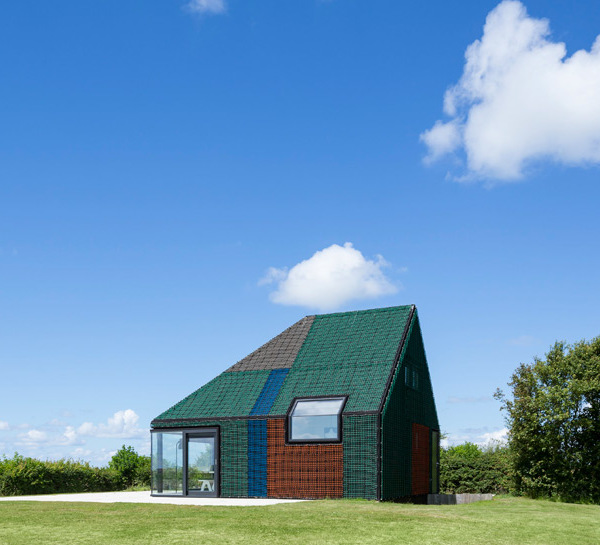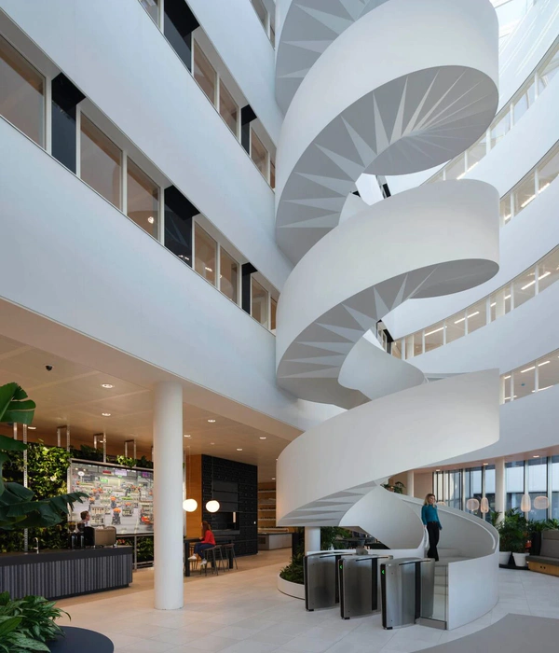In 2018 APS was commissioned by Nyangani Renewable Resources to design an Art Gallery on the grounds of Aberfoyle Lodge, Hauna, in the scenic Honde Valley. The first thing that we considered was the uniqueness of the site: nestled within a working tea estate, partially surrounded by temperate rainforest, it was paramount that the gallery is unique, and responds to its particular context. Several sites were considered, and eventually, one was selected for its incredible views and its proximity to the existing lodge.
To take full advantage of the views, we oriented the gallery North West, towards the golf course, tea terraces, and distant mountains. The gallery brief was to be flexible enough to accommodate a variety of art (including pictures and sculptures of different sizes) and should be secure enough for high-value works, all within a climate-controlled environment that would cater to sensitive works.
We envisaged the gallery interior as a celebration of light and space, allowing the works of art to be showcased to their best advantage. Internally the curved roof segments are layered, and clerestory windows allow ambient light to flood the gallery space. Large concertina doors open up to a cantilevered balcony that reaches out toward the pond, where sunlight and panoramic views allow contrasting relief from the shaded rainforest. Landscaping complements the gallery building with verdant planting and carefully maintained tree species, drawing attention to the deck and the reflection pond.
Programmatically, we designed the building with flexible and multifunctional spaces in mind, so that it could be used both as an Art Gallery as well as a Conference Center or Wedding Venue for up to 100 people. To this end, a catering kitchen was incorporated in the layout, and storage rooms were designed as multi-use meeting/presentation rooms. Mechanical and Electrical services are hidden within the building’s basement and routed invisibly up large cavity walls to the necessary rooms.
Movable screens and partitions allow the artwork to be moved and stored, to either make space for a large open space or to compartmentalize smaller spaces. The pallet of materials is kept raw and honest, showcasing split face concrete blocks, and timber off-shutter concrete walls, with polished teak floors, skirtings, and architraves. Simple white-painted gallery walls allow the interior to showcase the artwork to its best effect. The artwork is highlighted with dimmable track lighting and directional spotlights, whilst the vaulted ceiling is accentuated with upward-facing strip lights. For the veranda, a bespoke lighting solution was developed with the suppliers to ensure rigidity against lateral wind movement.
Dampening acoustic reverberation within the main hall was achieved through a custom-designed ceiling, complete with softwood timber panels, with a hessian layer and sound/heat absorbing insulation above. The Gallery was officially opened in November 2021, with the inaugural exhibition of The Stars are Bright, a collection of important art from the Cyrene Mission School, Bulawayo (competed between 1940-1947), by more than 40 resident artists, under the tutelage of Canon Ned Paterson.
▼项目更多图片
{{item.text_origin}}

