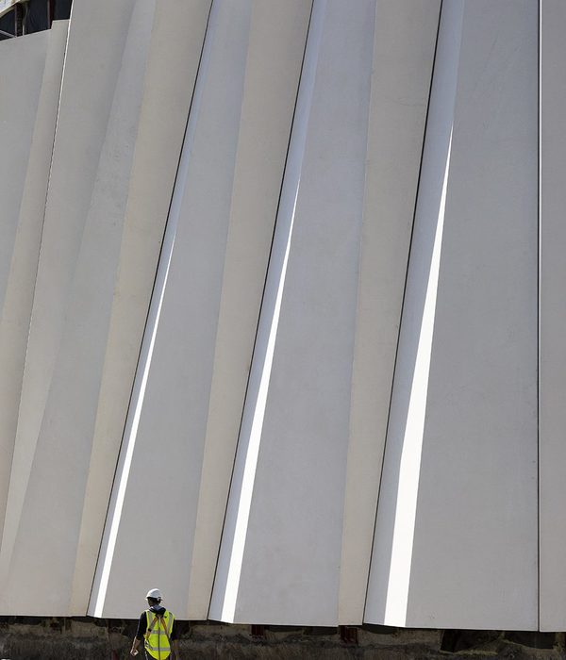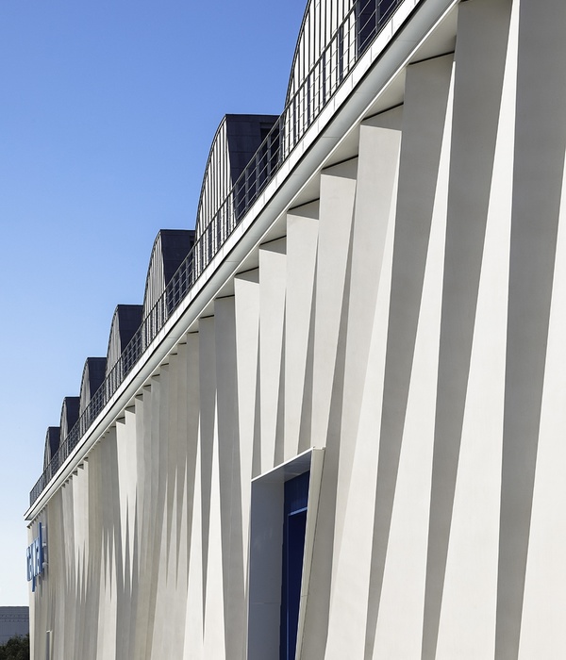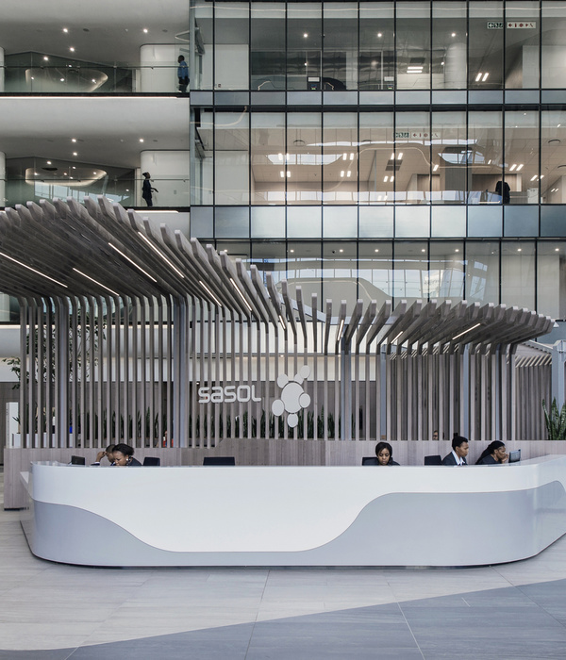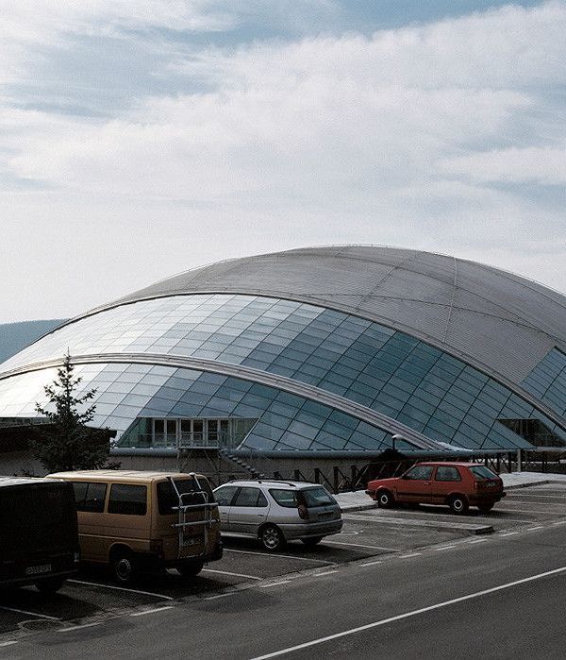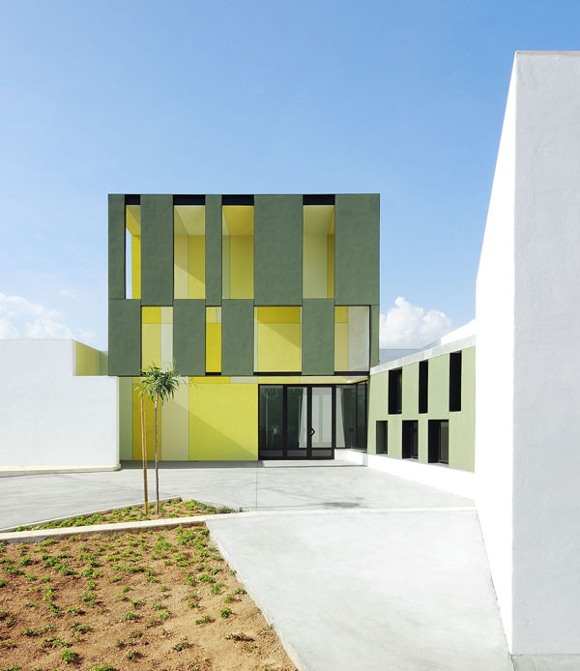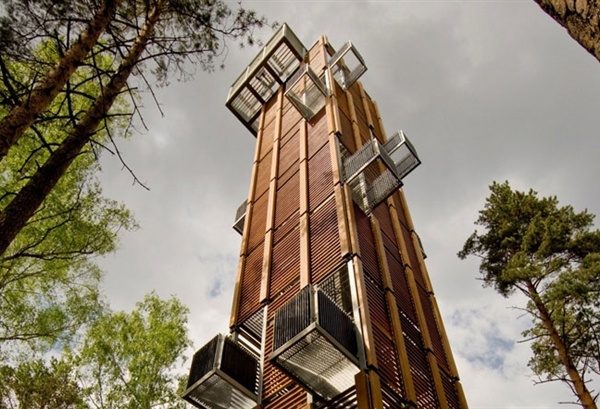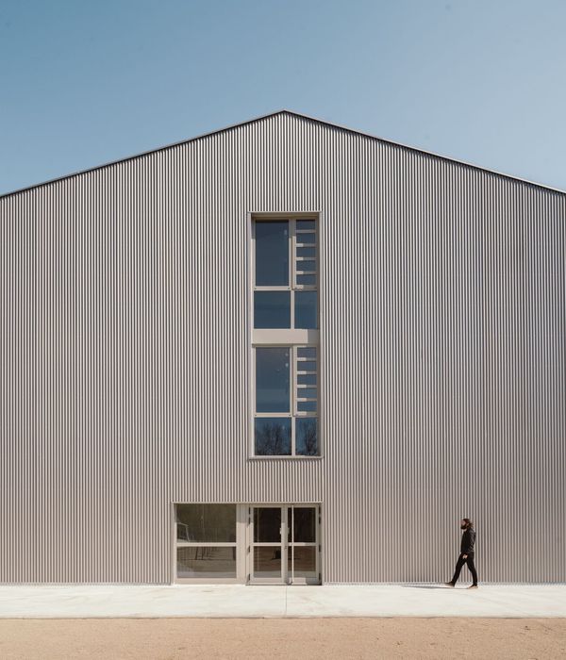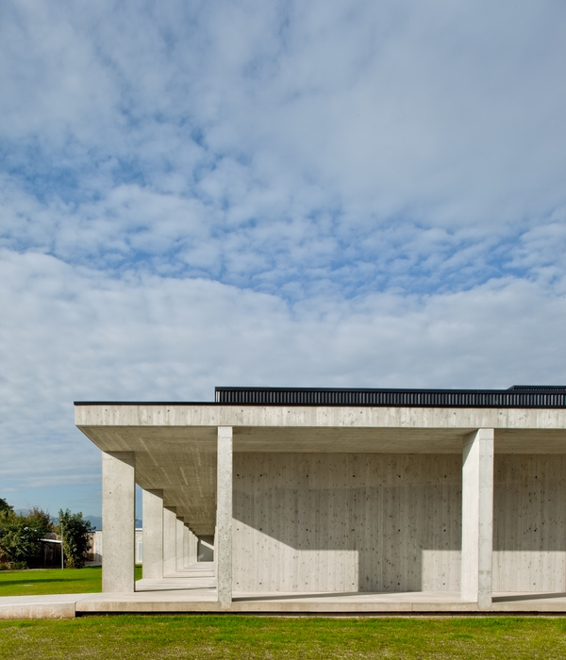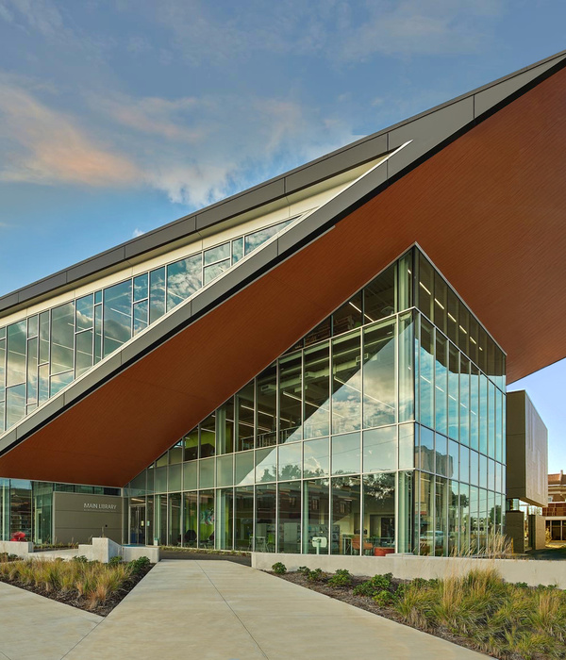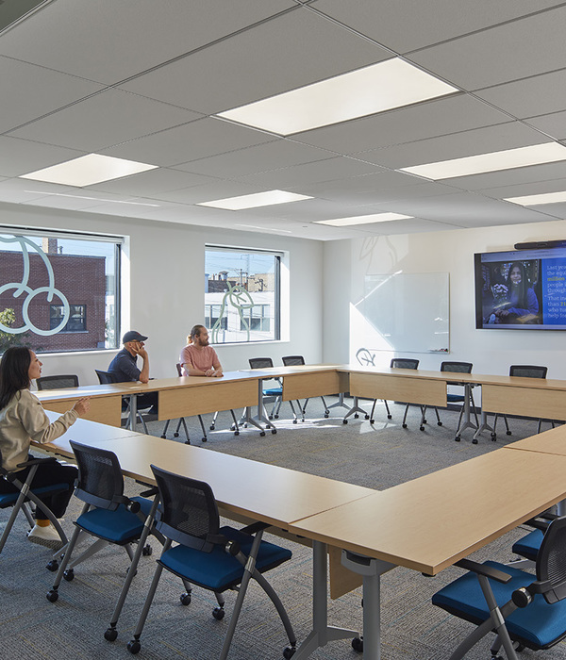Bedaux de Brouwer Architecten together with MTD landscape architects won the design competition for a Community Centre with an elementary school and 30 apartments in the city of Nijmegen in The Netherlands. The complex is located in a typical working class neighbourhood. The brief was to design a coherent whole for the three components and bringing together the various users. The Community Centre is the so called "living room" of the district and is designed to bring the indigenous and new residents of the neighbourhood together. In addition, the building acts as a catalyst for other developments in the area.
The community centre includes a youth centre, grand café, kitchen and ballroom. There are 30 apartments located for elderly people above the community centre. The elementary school called Aquamarijn is part of the new building. The most recent school building, built at the end of the eighties, has been preserved and integrated into the new complex. The new construction of the school consists of 3 floors containing three educational clusters. The clusters are made up of syndicate rooms around a central learning area. The different spaces are transparent in design and switchable with a flexible setup. The entrance area and the aula together function as a link between the Community Centre, the existing school building, a nursery and the new school building. The Gallery staircase with high loft is the heart of the school and submit a spatial relationship between the existing and new building and between the different floors of the school.
In the vision of Bedaux de Brouwer Architects the complex was designed around a green park-like space, close in terms of scale to the different volumes on the surrounding buildings. The entire building is built in a yellow brick. This stone is developed especially for this project by a local brick manufacturer. The masonry frames the various functions and provides the complex its unity and identity. The brick canopy literally makes the connection between the various functions and creates a buffer zone in front of the building where the residents meet.
{{item.text_origin}}

