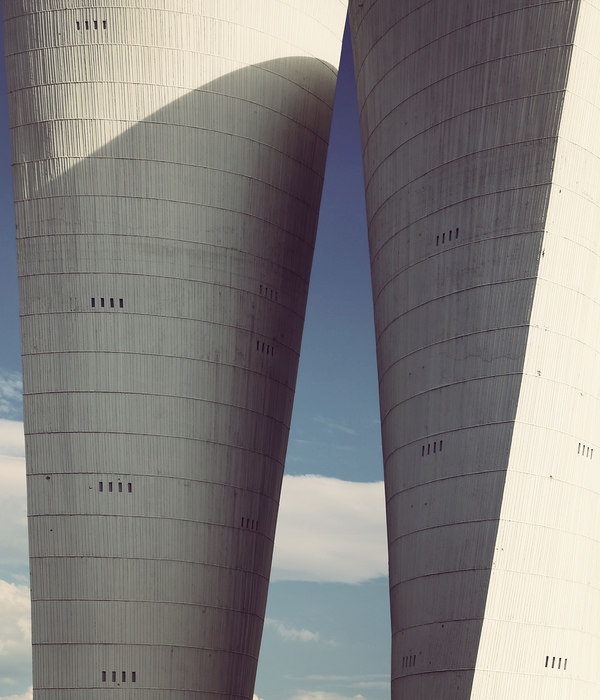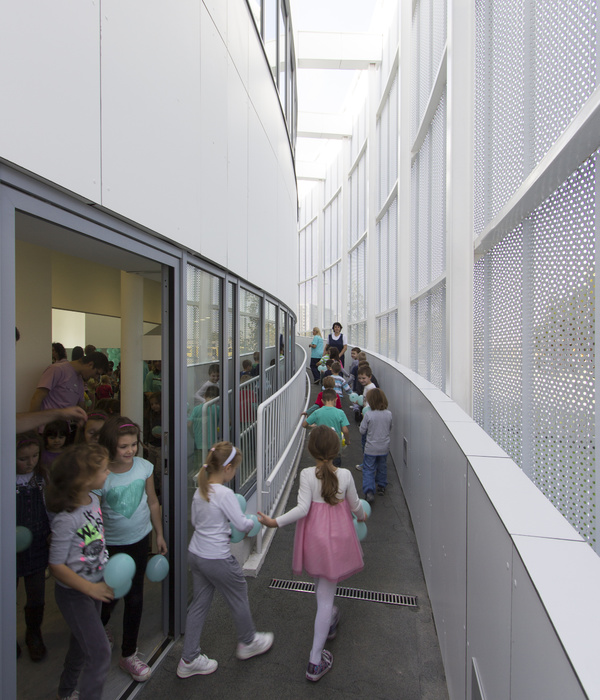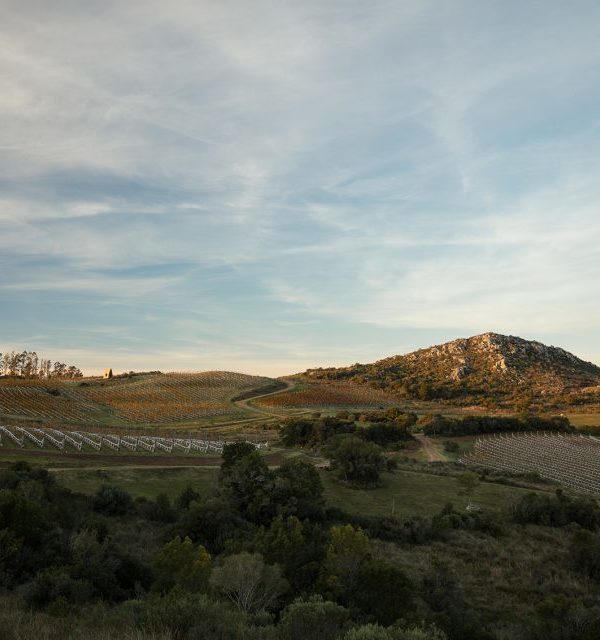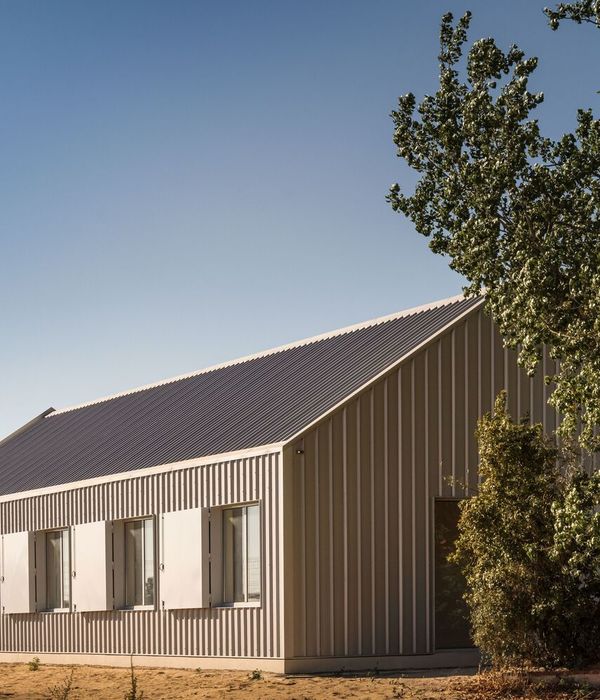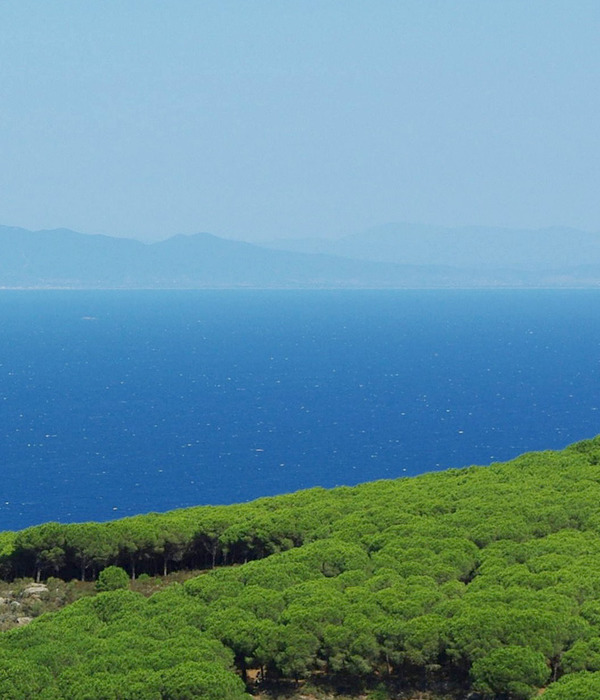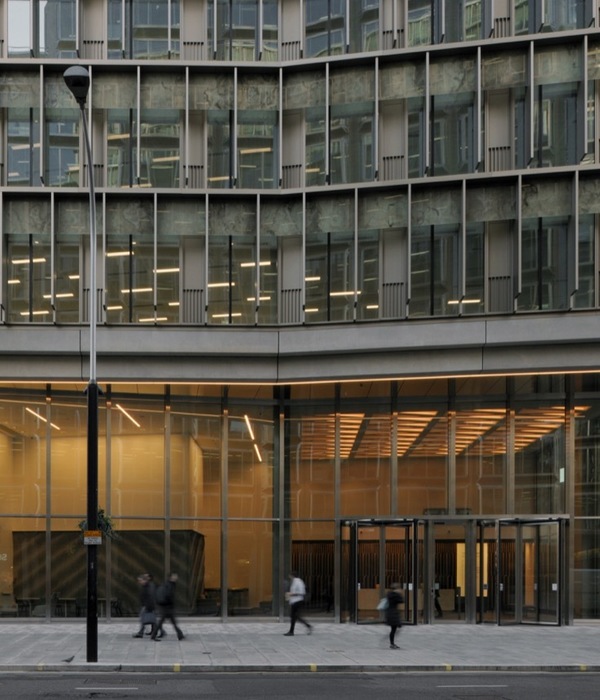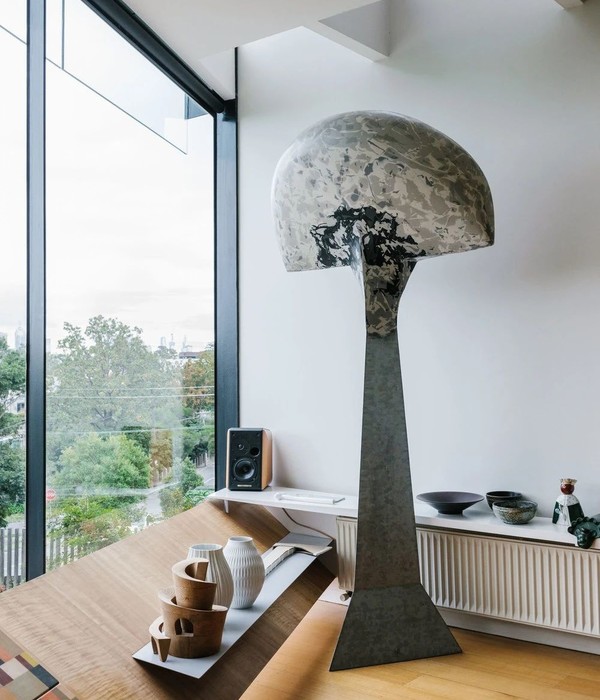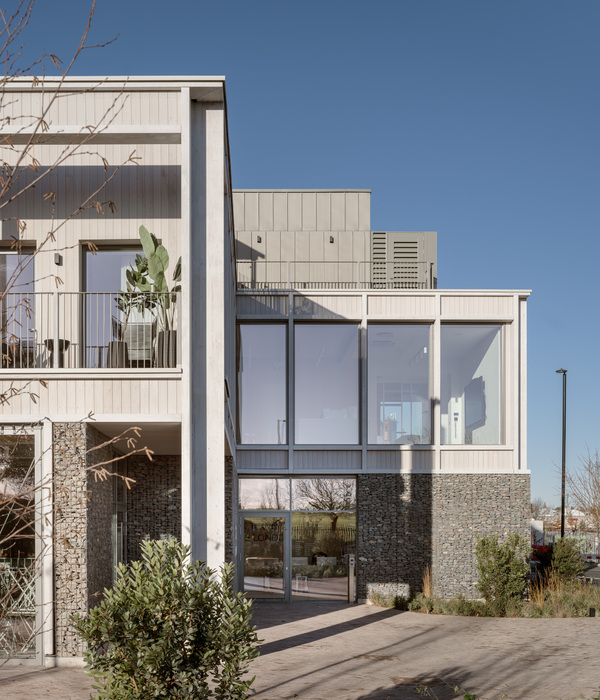Intelhorce工厂的翻新项目重新找回了马拉加的纺织工业历史,并将其内部壮观的混凝土结构保留下来。建筑的新立面由带有褶皱的巨大GRC板材构成,在实现高能源效率的同时带来如织物般轻轻飘动的感觉。
The renovation of Intelhorce factory recovered a historical building of the textile industry of Málaga, preserving its inner space and its spectacular concrete structure. Energy efficiency led the design concept of the new façade formed by huge pleated GRC panels which flow lightly expressing the dynamic state of fabric.
▼建筑概览,overview
项目概述 | GENERAL DESCRIPTION
该项目旨在对Intelhorce的工厂进行修复和改造,使其成为Mayoral童装公司的新物流中心。Intelhorce公司在上世纪曾是马拉加最重要的纺织公司之一。在该项目中,既有建筑的内部结构被保留下来并得到修复,新设计的立面则为建筑赋予了的独特的观感。此外,工业区的多余空间将被用于未来的发展和扩建。
The project consisted of rehabilitating Intelhorce, an important textile company of the past century located in Málaga, Spain, to become the new logistic center of Mayoral, one of the main children’s clothing companies around the world. For the main building renovation, the project preserves the inner space, repairing the main structure and includes the design of a new representative façade. Simultaneously, the rest of the industrial area is prepared for the future extension of the company.
▼旧纺织工厂转变为Mayoral童装公司的新物流中心,the old Intelhorce factory was renovated to become the new logistic center of Mayoral clothing company
提高能源效率、减少二氧化碳的排放量是整个项目的基本理念。因此,新的立面被设计为GRC(玻璃纤维增强水泥)板材构成的遮阳系统——同时也是西班牙最大的GRC立面系统。立面设计的灵感源于带有褶皱的面料,它提供了一个功能性的外壳,能够帮助减少39%的太阳辐射量,同时为Mayoral公司赋予全新形象。
Improving energy efficiency and reducing the CO2 footprint were at the foundation of the design concept. Therefore, the new façade was designed as a solar shading system made of GRC panels, the largest fabricated in Spain. Its design, inspired by a pleated piece of fabric, generates a functional envelope that reduces the direct solar radiation by 39%, becoming the new image of Mayoral.
▼建筑外观,exterior view
▼新立面的设计灵感源于带有褶皱的面料,the design of the new facade was inspired by a pleated piece of fabric
▼立面细部,detailed view
理念、背景和策略 | CONCEPT / CONTEXT AND STRATEGY
在Intelhorce纺织公司(1957-2004)经历破产后,Mayoral公司收购了其30公顷的建筑综合体以开发新的物流中心,并为未来的扩建做准备。主楼的修复是该项目的核心内容,具体包括:1.恢复旧结构;2.提高建筑的能源效率;3.设计一个能够体现纺织公司背景的新外观。
When Intelhorce (1957-2004), a public textile company, went bankrupt, Mayoral acquired the complex (30 Has) to develop its new logistic center and as a reserve area for its future expansion. The rehabilitation of the main building, (Vázquez, Valdés. 1963) became the core of the project, and consisted of: 1. Recovering the structure; 2. Improving the energy efficiency of the building; 3. Designing a new skin that represents the textile company.
▼建筑内部的旧结构得到了保留和修复,the inner space and the original main structure was preserved and repaired
▼新的空间适应了物流中心的功能需要,the inner space is renovated to function as a new logistic center
▼空间细部,interior detailed view
设计的主要挑战在于要打造一个能够展现纺织公司特点且具有生物气候性能的立面。为此,设计团队以“织物”为主题打造了一个全新的遮阳系统,能够有效地保护建筑不受日晒干扰。另外一项挑战是让历史建筑与新的表皮相互融合:设计团队将既有建筑横截面的尺度和比例作为新立面板材的几何基础。最后,设计团队还需要为10公顷的扩建区域构想一个低成本的装潢解决方案。不同类型的回收材料被用于构成装饰图案。这种图案参考了羊毛织物的纹理,反映了一种可持续的大地艺术理念。
The main challenge was creating a bioclimatic performative façade that represented a textile company. Therefore, we formulated our design strategy: creating a shading system using the concept of “fabric” as the leitmotif of the final form: a fabric that protects the building from the sun. The next challenge was the integration of the historic building with the new skin. Hence, we used the scale and proportions of the cross section of the existing structure as the base geometry of the panels. Finally, we had to come up with a low cost decorative solution for 10 Has for the expansion areas. So, we used different recycled materials to design a decorative pattern, based on a macro image of wool, as a kind of sustainable land art strategy.
▼新立面系统能够有效地保护建筑不受日晒干扰,the shading system protects the building from the sun
施工、材料和结构 | CONSTRUCTION / MATERIALS AND STRUCTURE
整个项目基于可持续的设计方法而建成,微气候策略被用于降低建筑的近地温度,并通过数字模拟工具来分析不同的场景。建筑设计采用了不同的生物气候策略,并借助太阳辐射分析和CFD(计算流体动力学)模拟工具对遮阳系统和自然通风进行了分析和探索。混凝土和钢是建筑的主要材料,屋顶处使用了镀锌的夹层板,外立面则使用了以螺柱框架支撑的GRC板面系统。施工方面的主要挑战在于制作13.5米长的GRC板面——通常情况下,这种板面的推荐长度最大为7.5米。褶皱的几何形状能够增加立面的刚度以及GRC板面的厚度,同时使钢结构框架变得更加牢固。
The whole project has been based on a sustainable approach. For the urbanization we used a microclimate strategy to reduce temperature close to ground level analyzing different scenarios by digital simulation. For the building, we used several bioclimatic strategies and through solar radiation analysis and CFD simulation, we explored different solar shading systems and natural ventilation strategies. The main materials used were concrete and steel for the structure, sandwich panels with a zinc cover for the roof, and the GRC stud-frame system panels for the façade. The main construction challenge was the manufacture of the 13.5 meters long GRC panels, because the maximum recommended length was 7.5 meters. The strategy was using the pleated geometry of the panels to increase its rigidity, increasing the thickness of the GRC layer and reinforcing the steel frame.
▼以螺柱框架支撑的GRC板面系统,GRC stud-frame system panels are used for the façade
▼屋顶处使用了镀锌的夹层板,the roof constitutes of sandwich panels with a zinc cover
此外,这些板面需要在现场进行安装,并保持正确的倾斜度。为了实现这一点,施工团队采用了航空业专用的工具,最终成功地制作出全西班牙、甚至有可能是全欧洲面积最大的GRC立面系统。
The next challenge was the assembly on site of the panels in the correct inclination. Consequently, we had to use an aircraft industry tool to make it possible. Nowadays, these are the largest panels manufactured and assembled in Spain and probably in Europe.
▼褶皱的几何形状能够增加立面的刚度以及GRC板面的厚度,the strategy was using the pleated geometry of the panels to increase its rigidity, increasing the thickness of the GRC layer
▼立面细部,facade detail
▼场地平面图,site plan
▼建筑平面图,building plan
▼立面图,elevations
▼横剖面图,cross section
▼设计示意图和生成过程,conceptual diagram-generation process
▼立面模块生成过程,definition process of the facade modules
▼生物气候学分析图,bioclimatic study
{{item.text_origin}}




