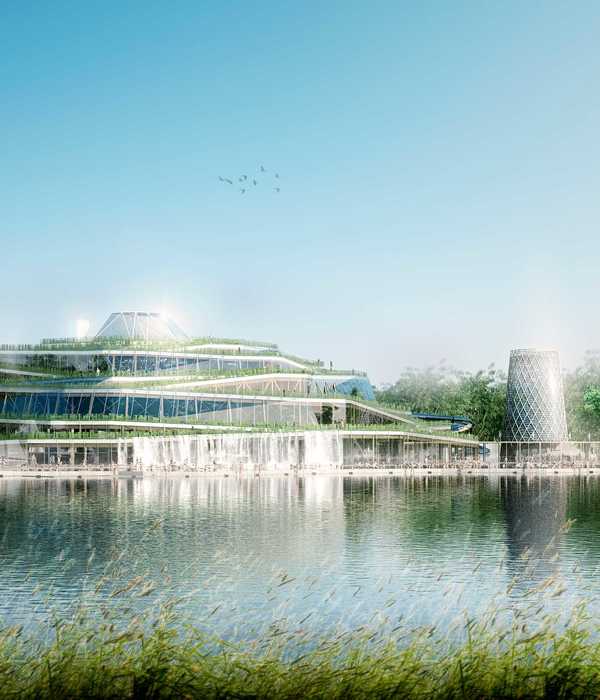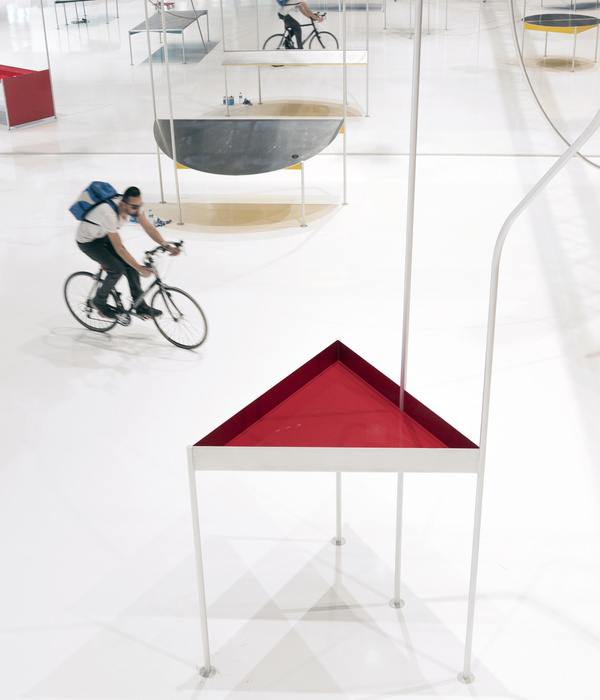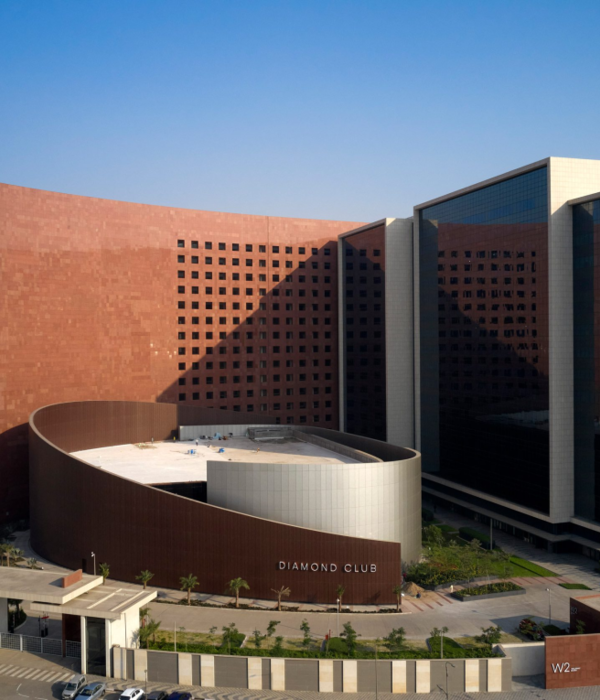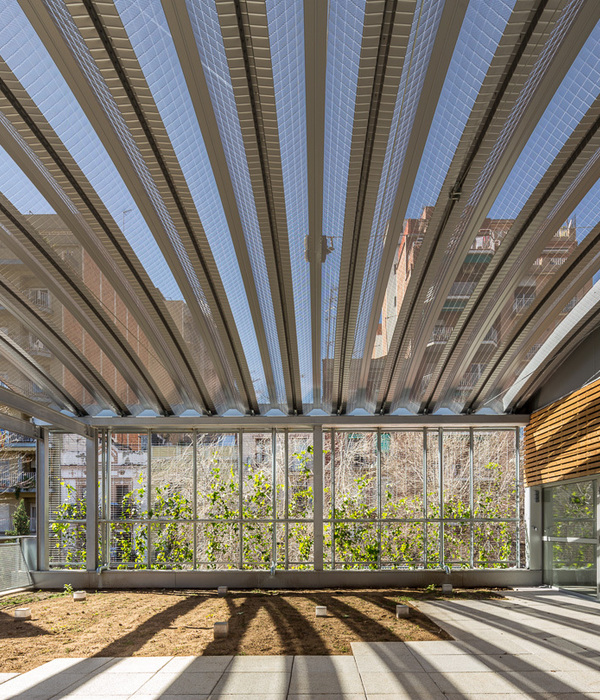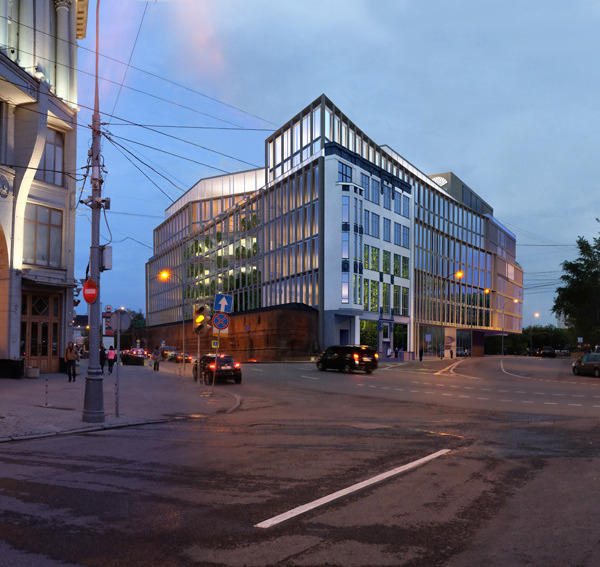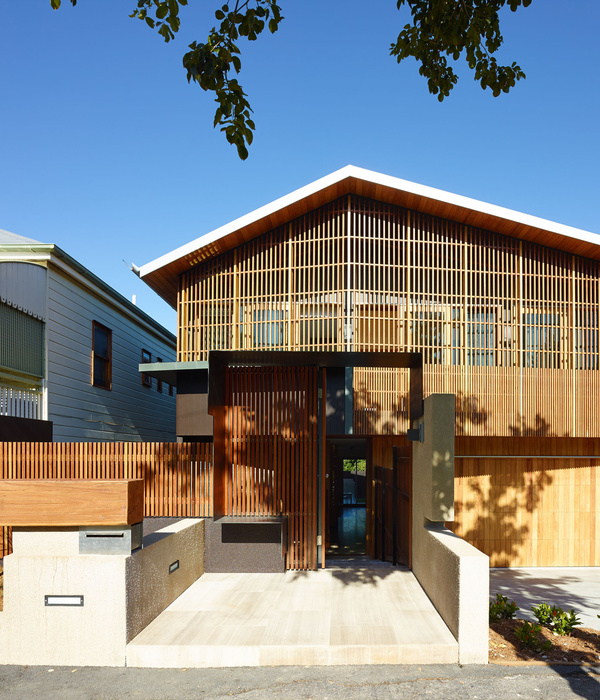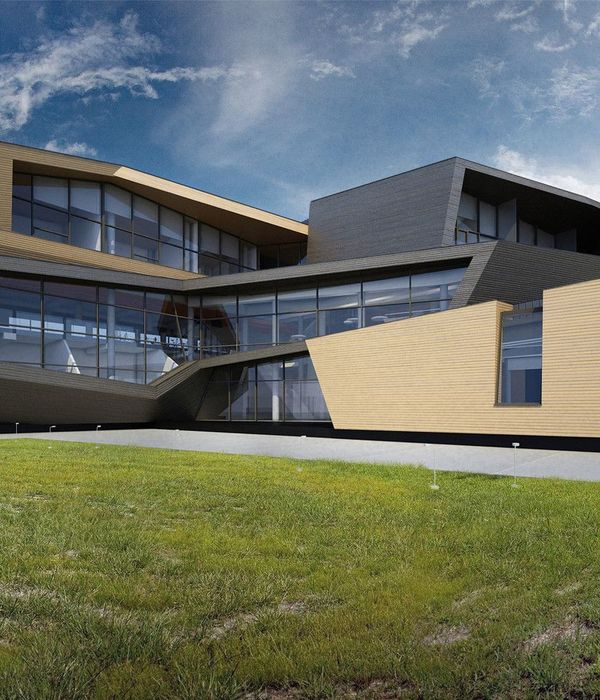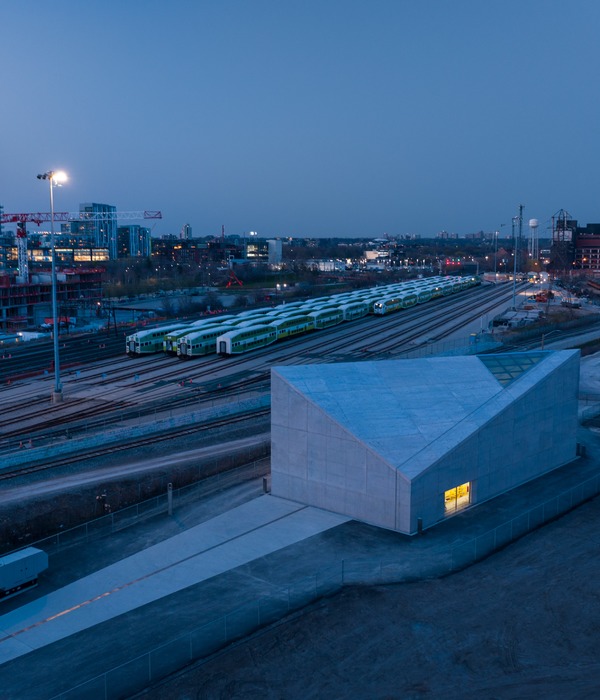The new High School Building Serra de Noet project located in Berga (Barcelona) is the result of a public project competition called by Catalonia’s Government. The project consists of three volumes of clear lines. The main one contains the classrooms and administration block, with three floors. The remaining two are low pieces that meet the needs of the program: school cafeteria/catering/dressing rooms/ gym / multifunctional room. A continuous porch connects the three buildings, drawing a “U” shape creating an exterior playground in front of a multisport track.
The built area has over 3.500m2, being one of the biggest wooden CLT structures constructed in the region over the last years.
Wooden panel prefabricated system, CLT (cross-laminated timber) was used for both vertical and horizontal structures, playing an important role in the way they were conceived.
This system minimizes the environmental impact of both structure and facade. Every cubic meter built with wood implies a reduction of emissions of around two CO2 tons. Furthermore, the water consumption is close to 0.
The massive wooden enclosures contribute to the hygroscopic environmental regulation and the users’ comfort, improving the student’s academic achievements and making spaces more pleasant for the users.
The wooden CLT structural panels are lined when needed (due to thermic, acoustic, fire protection reasons) and remain uncovered when possible, as seen in the Main Hall and part of the roof’s interior face, where the wood has the leading role.
One of the main requirements was the optimization of the construction process, which was solved with BIM technologies. Every wooden panel of the building has been designed to avoid material waste and to improve the result.
We opted for dry construction techniques, using sustainable, recyclable, and proximity materials: ceramic tiles roof with wooden substructure, dry constructed floors, and a stone wool facade insulation system.
The building obtained an Energy Certification Class A thanks to the optimization of the enclosure construction design and the facilities. High-efficiency criteria for lighting, thermal installations, air conditioning, ventilation, and DHW. Biomass-fired heating boiler.
▼项目更多图片
{{item.text_origin}}

