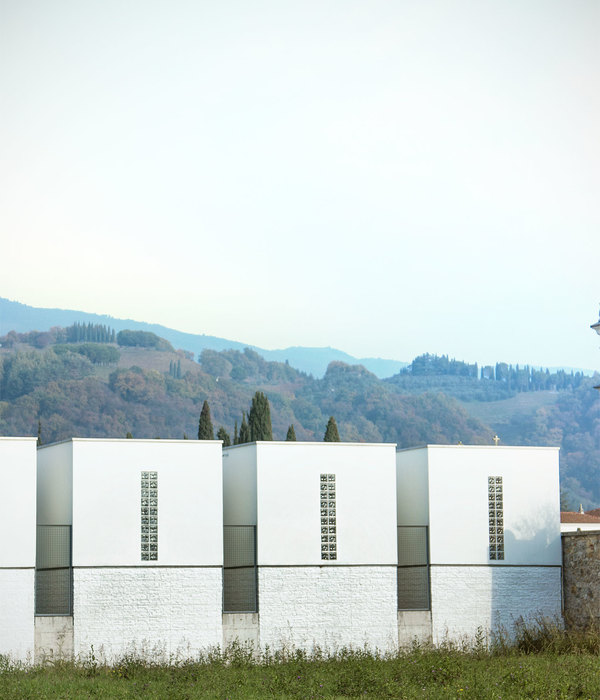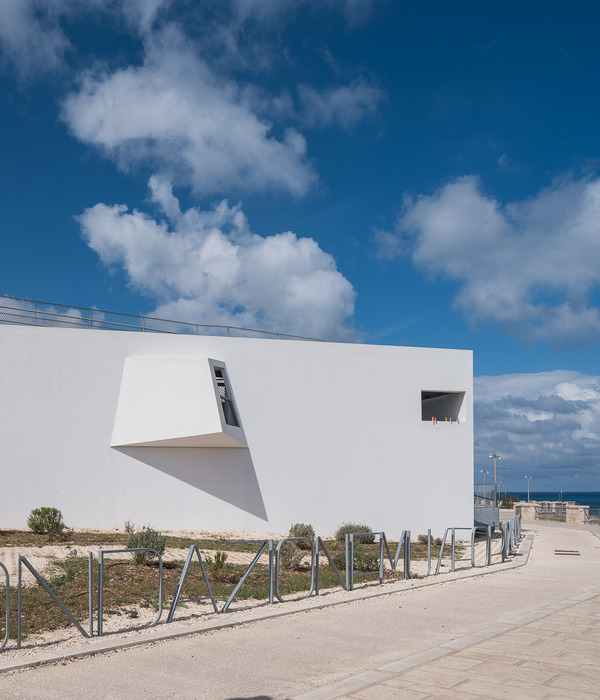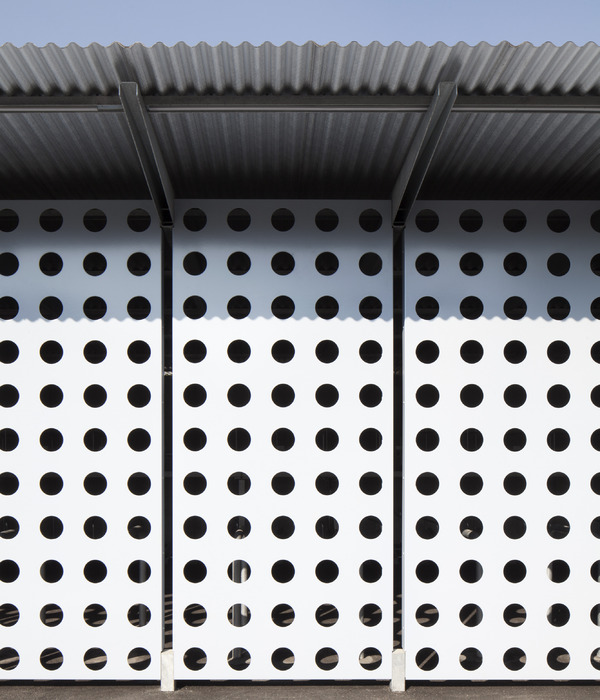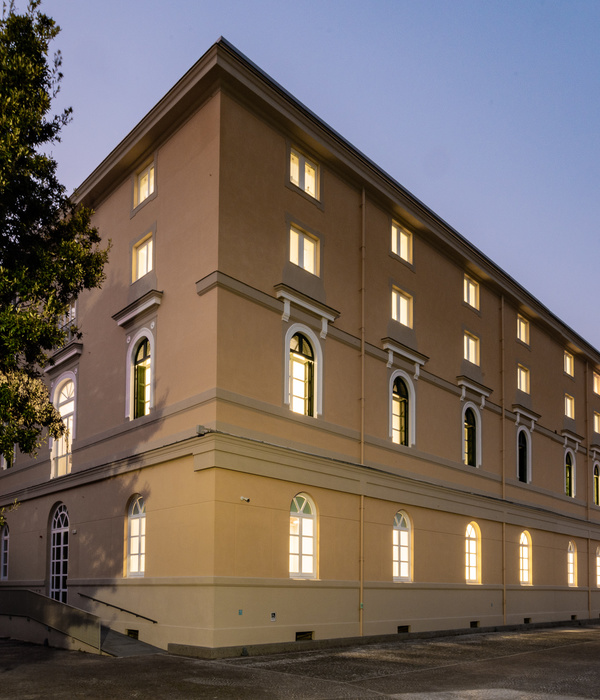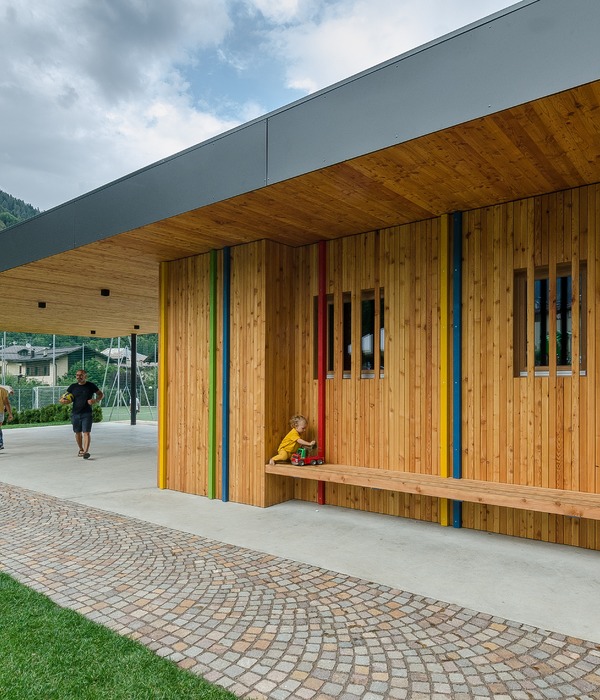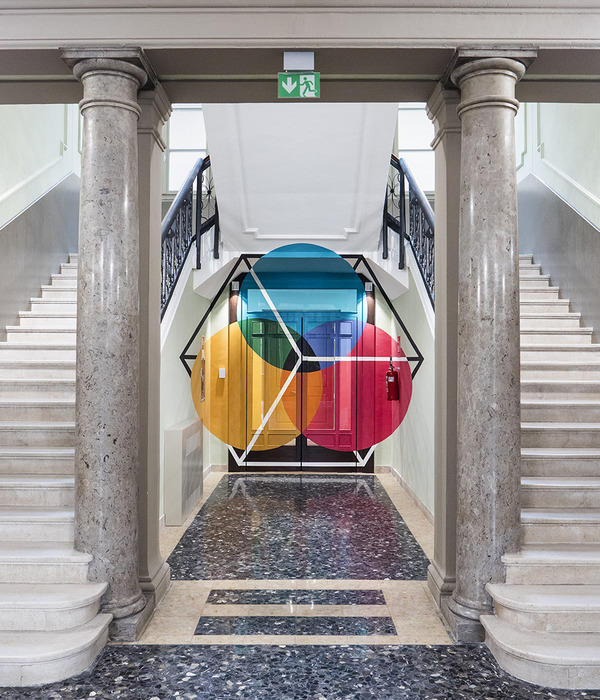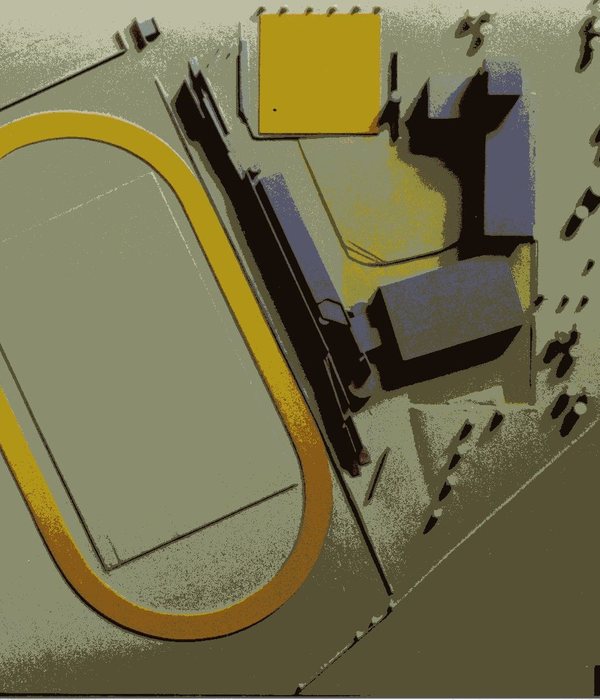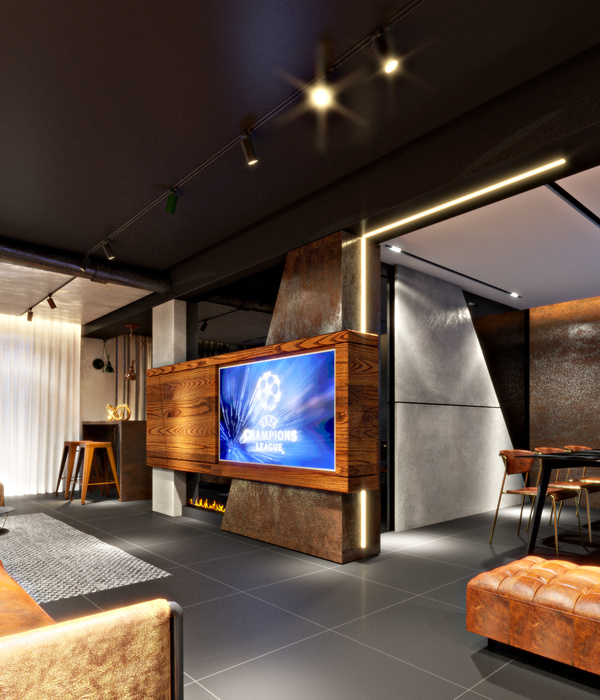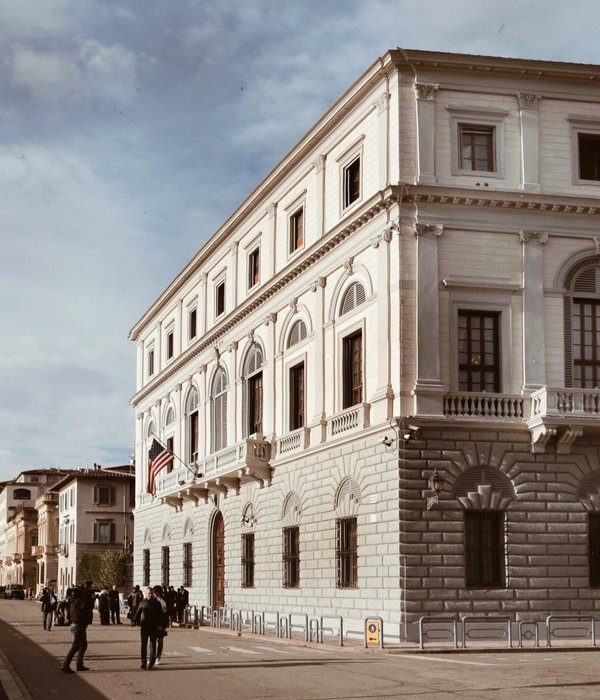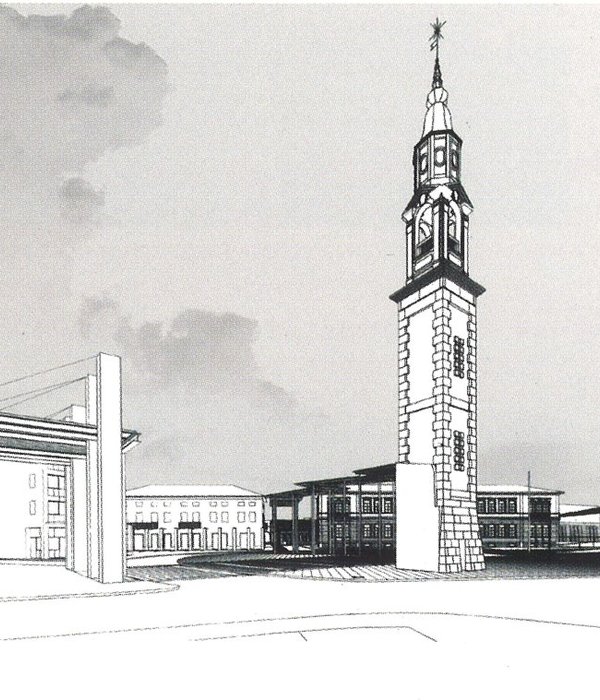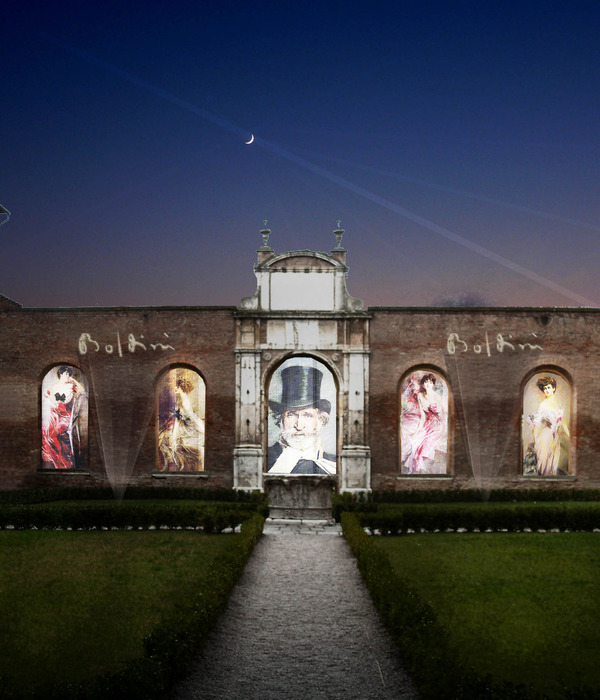The building, which takes in the Civic Centre Joan Oliver, was built in the late 90s. Their services are distributed on the ground floor and their spaces are articulated on both sides of a longitudinal corridor, where they are located, on one side, the classrooms and offices, and on the opposite side, the gym and the locker room.
The District of Les Corts promoted the expansion of the building constructing one more floor that embraces the ground floor in order to make room for new spaces and activities. Two conditions were required for the project to be started. On the one hand, the minimum invasion as possible, in time and aggravation, of the normal activity of the center and, secondly, the possibility of building a facility that would raise environmental awareness.
The aim was not only to developing an architectural project, but also to give a functional proposal with existing industrial solutions which guaranteed rapidity, quality and sustainability.
The building is designed with lightweight industrialized envelope and structural elements. They had to be systems that could be fabricated, transported and assembled on site. The decision had to assume benefits on effectivity, reduction of wastes and quality and resources control, both in the manufacturing process and installation on site. The project proposes a metallic structure covering large spans and a roof of a self-supporting curve sheet, which architecturally wants to remind the Catalan vault. The facades are made of large format laminated wood panels with integrated insulation and finishes. In the east and the west the vegetation has its presence.
{{item.text_origin}}

